$2,219
The Lubber’s Line is an incredible four bedroom beach house plan. The kitchen and living spaces overlook the rear porch, and the view beyond. A generously sized laundry is connected to the kitchen, and has a lovely window to let in natural lighting. The central staircase and hallway give you an open and airy space to enjoy. The master suite opens to the private rooftop deck.
Highlights of the Lubber’s Line are:
- Four Bedrooms
- Four Full Baths
- Coat Closet
- Storage Closet
- Laundry Room
- Front/Rear Porches
- Generous Four Car Parking
- Master Suite with Private Deck
- Large Windows
- Wide Front/Rear Staircases
View Construction Photos of the Lubber’s Line House Plan from around the world.
For a variation of this plan with ground level storage, browse the Crew Cut House Plan. Also, the Fenton House Plan is a larger version of this design.
| File Formats | PDF (48 in. by 36 in.), DWG (Cad File), LAYOUT (Sketchup Pro Layout File), SKP (Sketchup 3D Model) |
|---|---|
| Beds | |
| Baths | |
| Width (feet) | |
| Depth (feet) | 90 |
| Height (feet) | |
| Ceilings | 9 foot ceilings at the second floor, 10 foot ceilings at the first floor |
| Parking | 4 Parking Spaces |
| Construction | The foundation is wood pilings., The floor is pre-engineered wood trusses., The exterior walls are 2×6 wood framing., The interior walls are 2×4 wood framing., The roof is pre-engineered wood trusses., The roof pitch is 4:12 |
| Doors & Windows | Traditional doors and windows |
| Exterior Finishes | Cedar Wall Shingles, Decorative Window Trim, Standing Seam Metal Roof |
| Mechanical | Traditional split air-conditioning system |
| Styles | |
| Living Area (sq. ft.) | |
| Parking Area (sq. ft.) | 1000 |
| Under Roof Area (sq. ft.) | 3616 |
| Collections | Gulf of America House Plans, House Plans with Construction Photo Albums, Lubber's Line Collection, Outer Banks Beach House Plans |
| Brand | Tyree House Plans |
| Stories / Levels |
Add Readable Reverse (Flip Plan)
Reverse this house plan by flipping the plan left-to-right. All text will remain readable on the reversed plans.
$300
Need Changes Made To This Plan?
We look forward to giving your project the attention and time that it deserves, and perfecting your dream house plans. Learn about the process for changing a plan.
Need A Custom Plan?
We will create a custom home design and construction documents to match the specific site requirements and size. The design can be in any style and includes custom full-color media and video for real estate marketing.


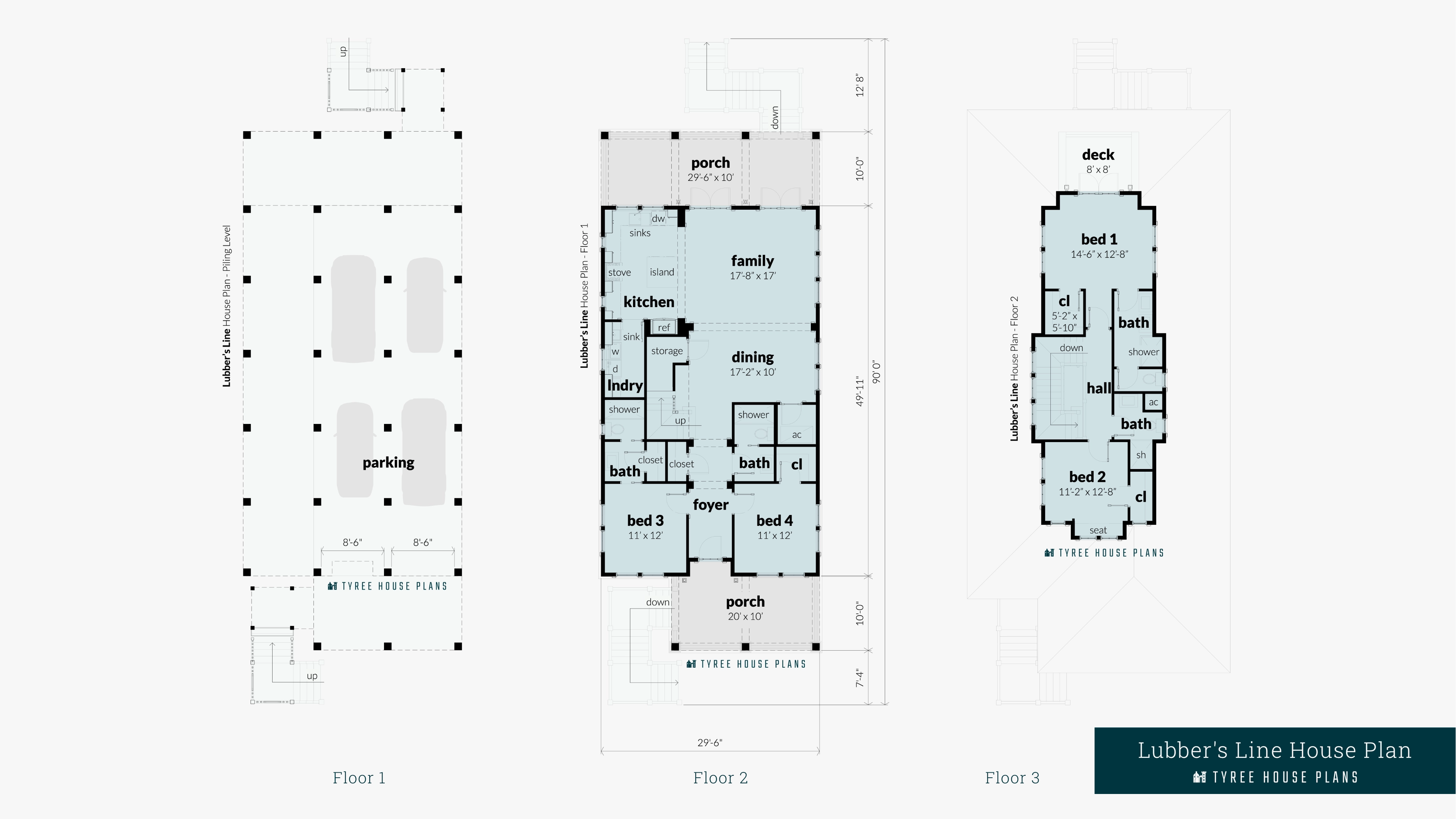
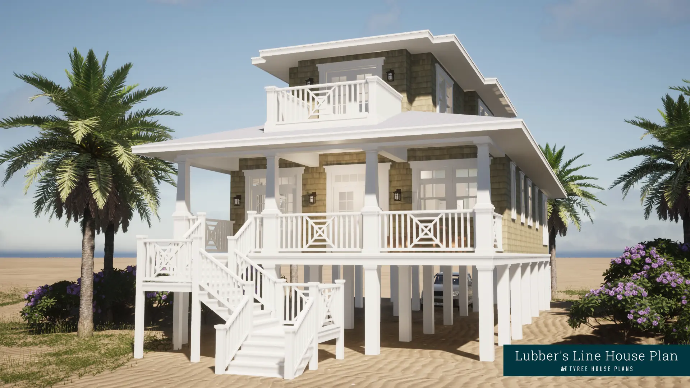
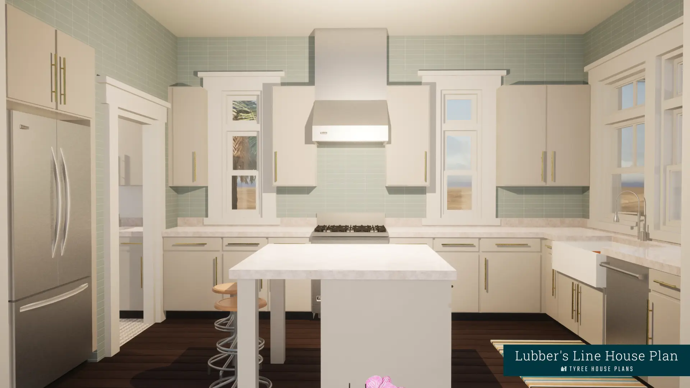
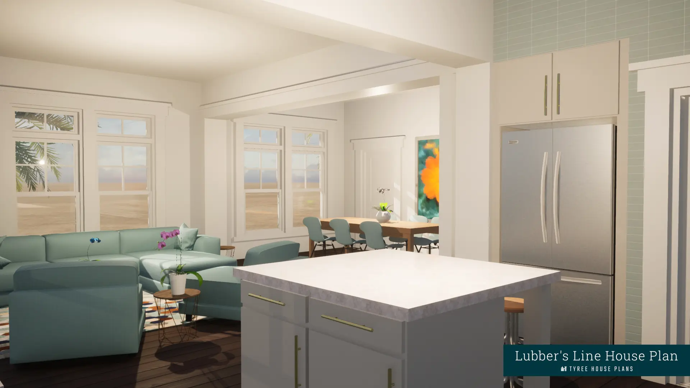
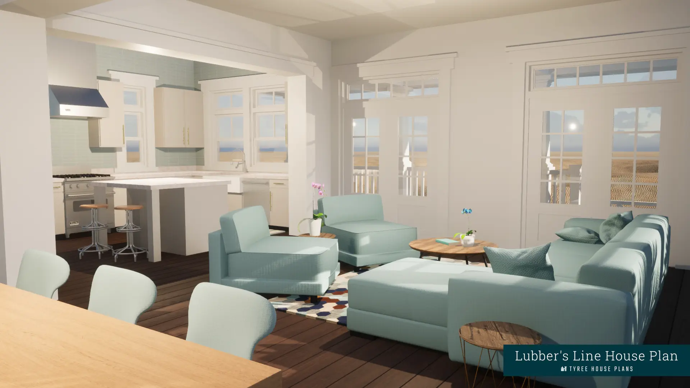
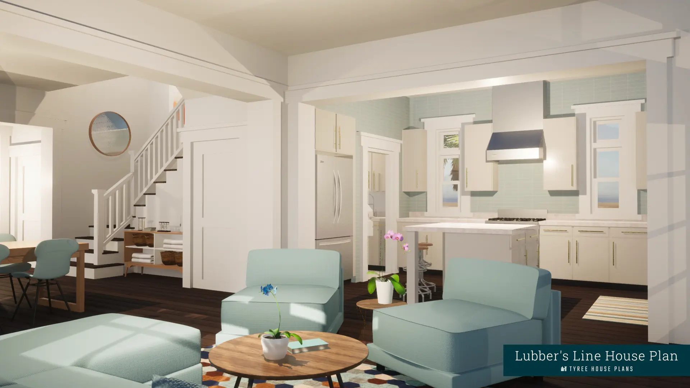
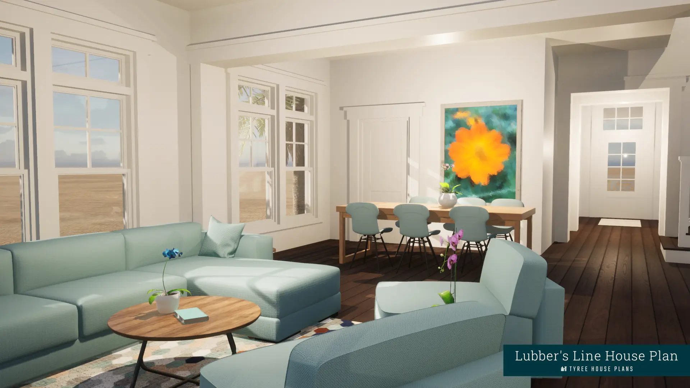
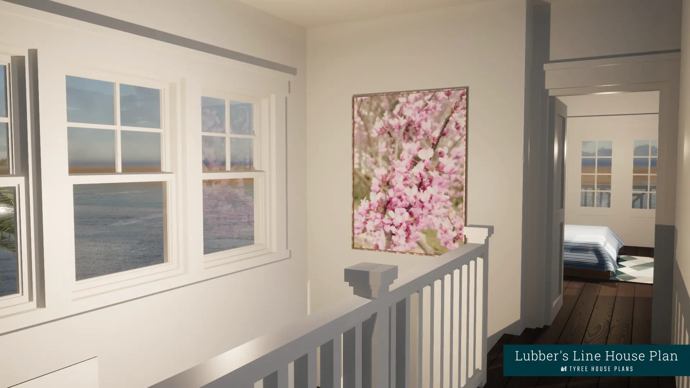
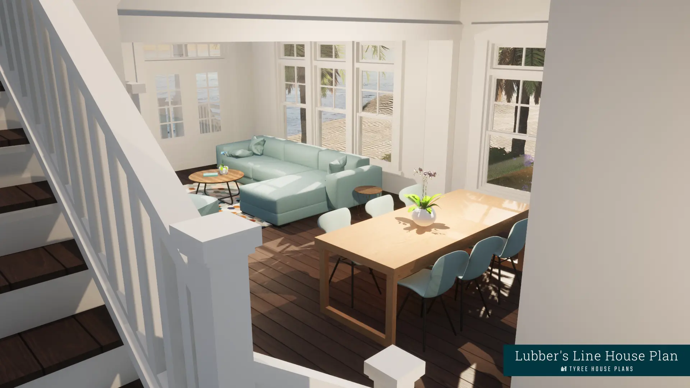
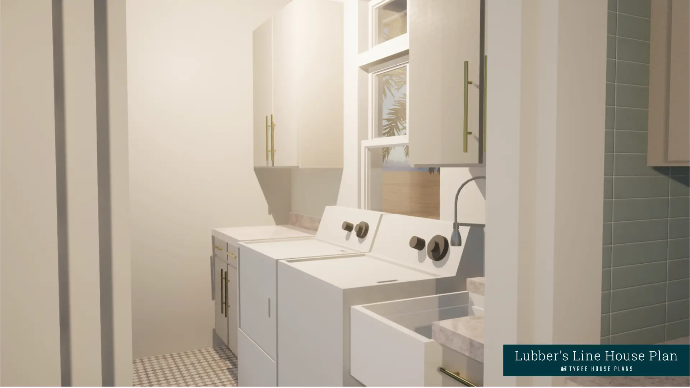
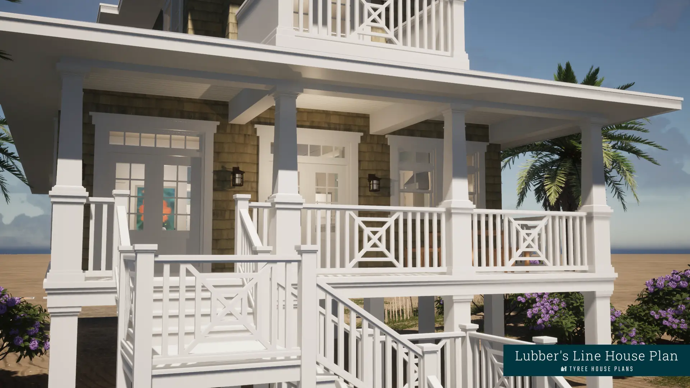

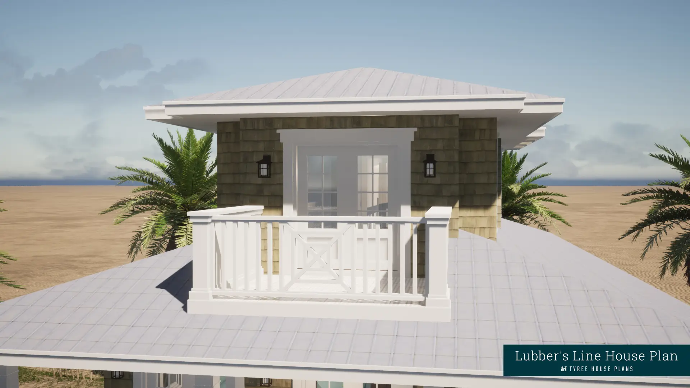
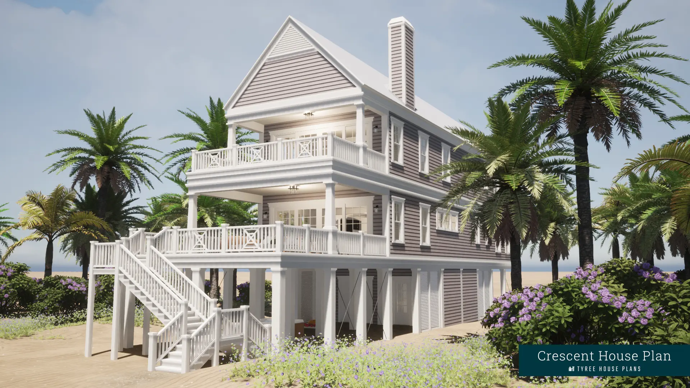
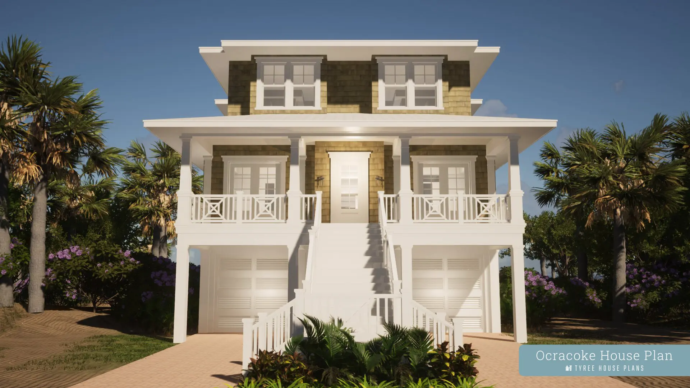

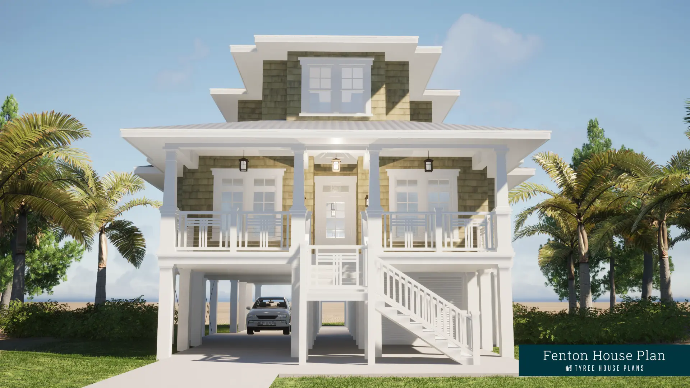
Reviews