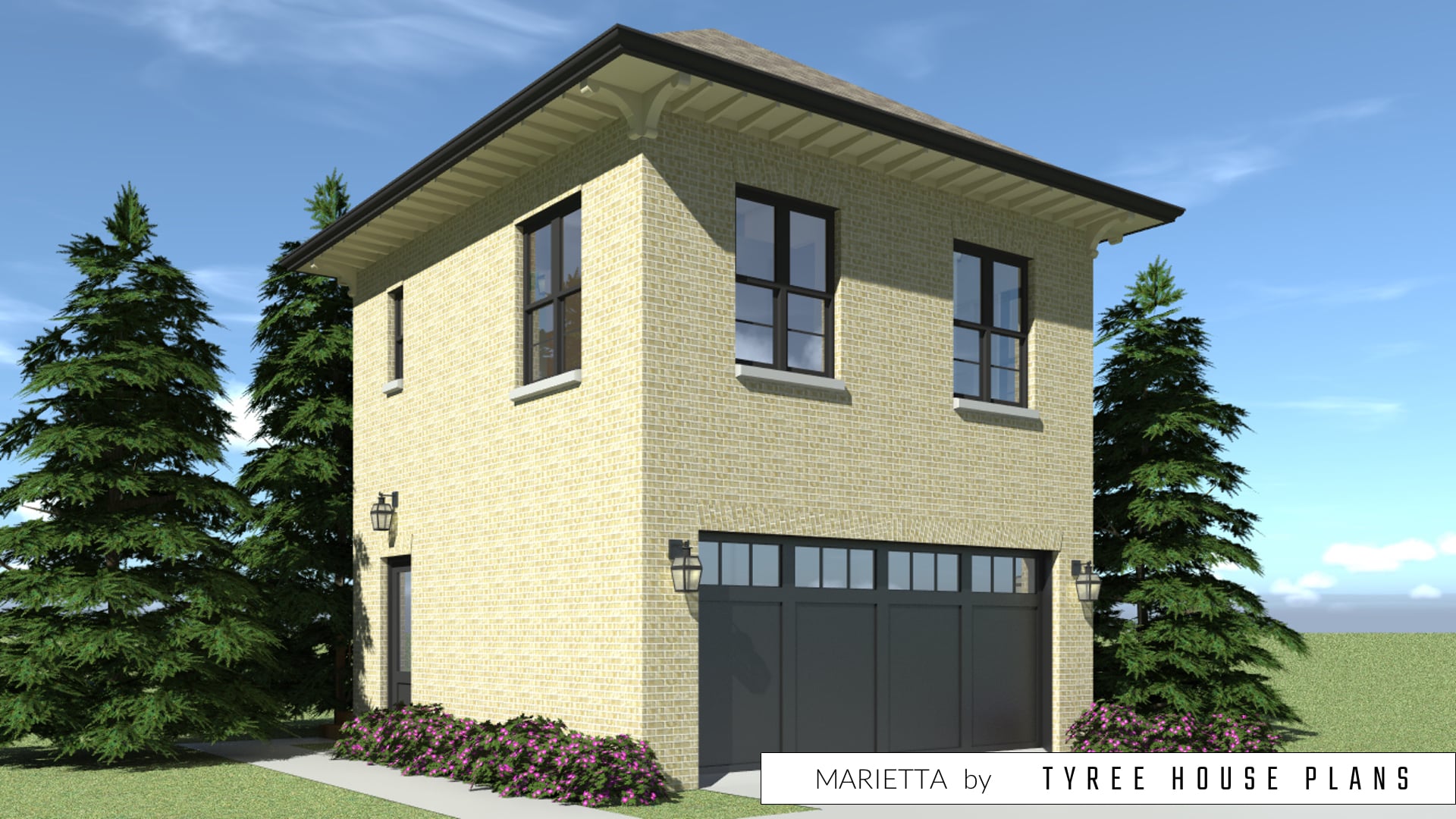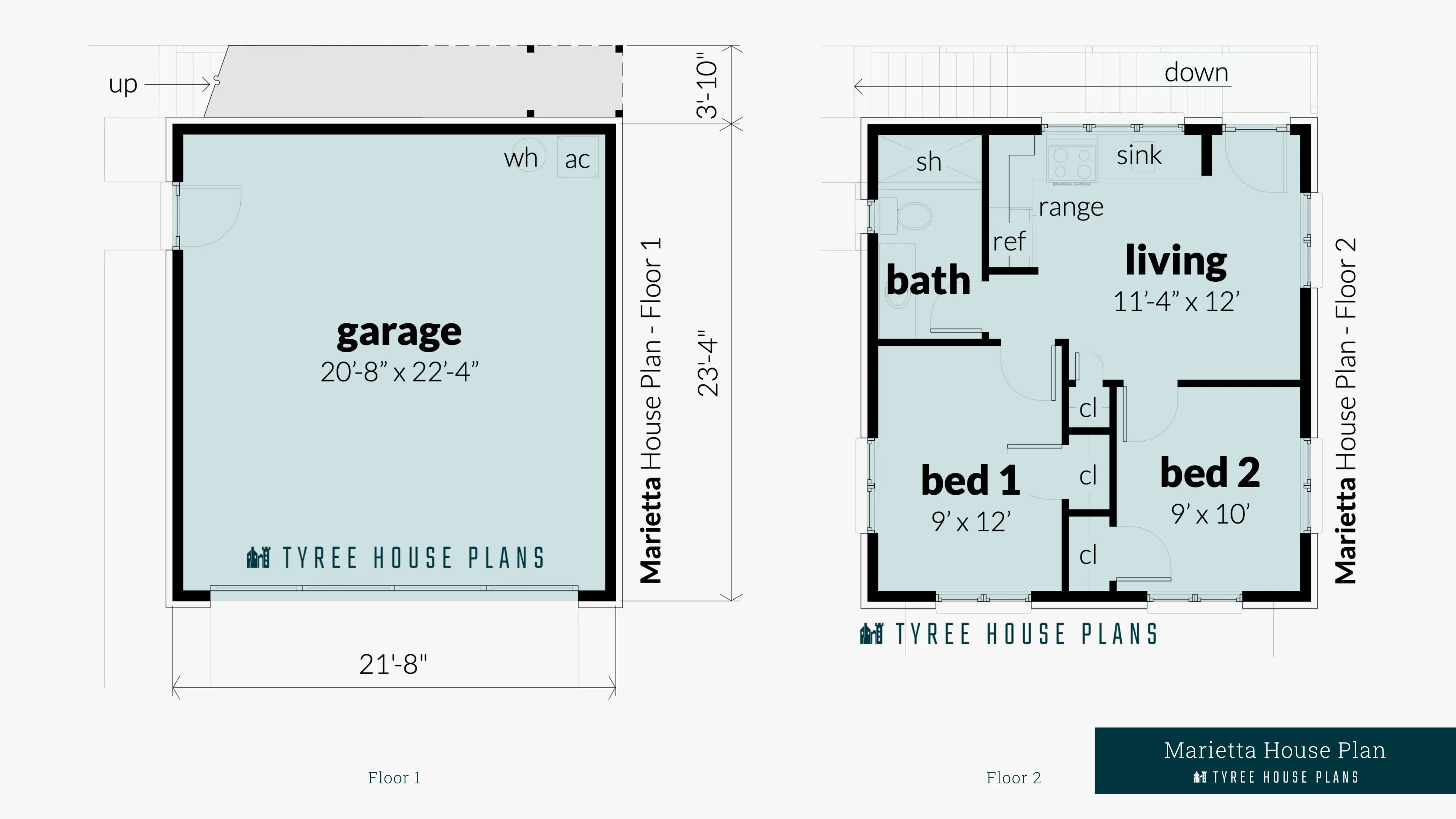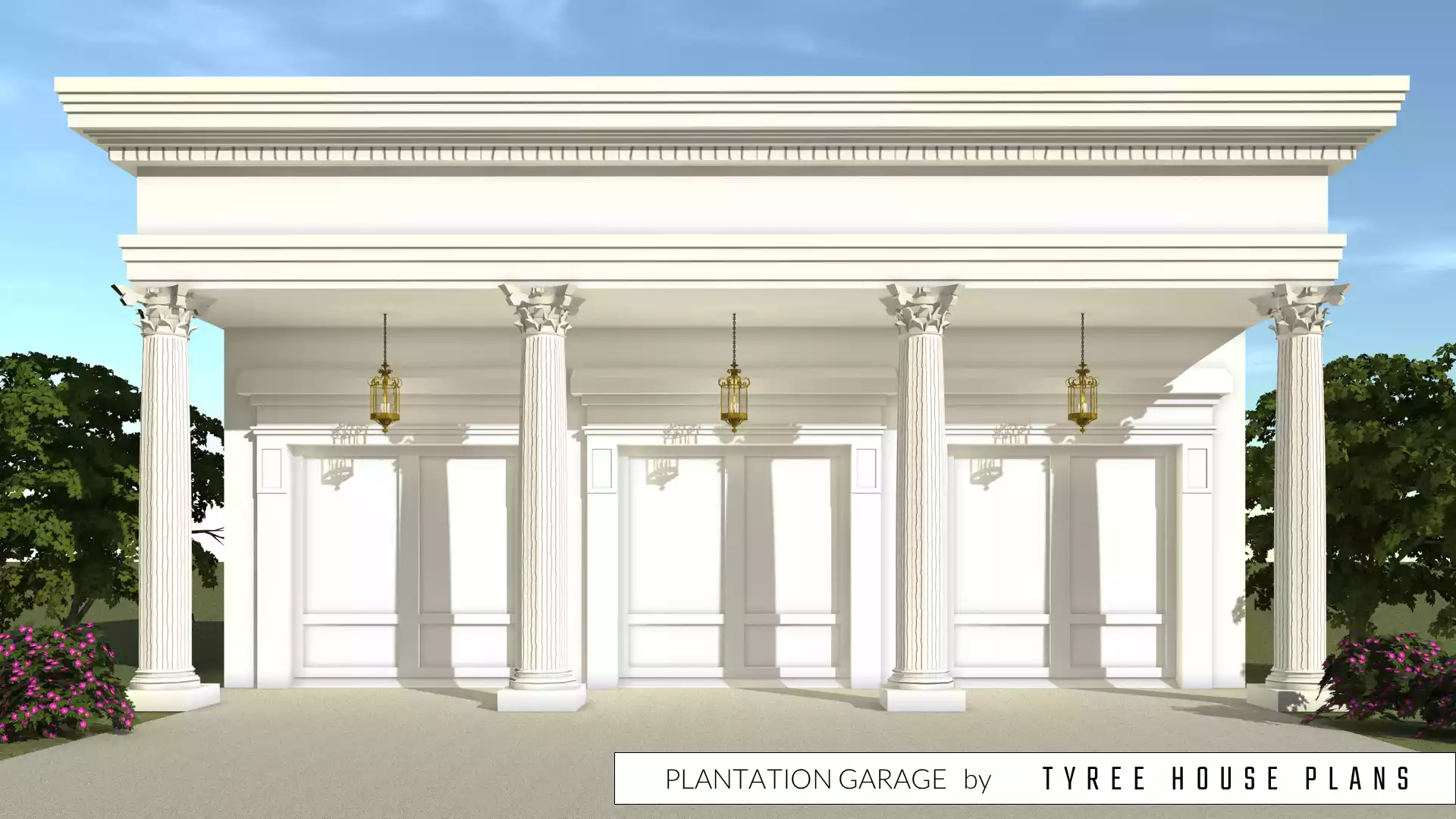$620
Marietta is a traditional two car garage apartment with lovely exterior trim. The stairs are on the outside leading up to the apartment above the garage. Marietta has two bedrooms, a living/kitchenette, and a full bath. There are laundry hookups in the rear of the garage.
Highlights of Marietta are:
- Two Car Garage
- Single 16′ Garage Door
- Two Bedrooms
- One Full Bath
- Exterior Staircase
- Side Door To Garage Next To Exterior Staircase
- Laundry Hookups In Garage
| File Formats | PDF (36 in. by 24 in.), DWG (Cad File), LAYOUT (Sketchup Pro Layout File), SKP (Sketchup 3D Model) |
|---|---|
| Beds | |
| Baths | |
| Parking | 2 Parking Spaces |
| Living Area (sq. ft.) | |
| Parking Area (sq. ft.) | 505 |
| Under Roof Area (sq. ft.) | 1010 |
| Width (feet) | |
| Depth (feet) | 25 |
| Height (feet) | |
| Ceilings | 10 foot ceilings throughout |
| Construction | The foundation is a concrete stem wall, The floor is a concrete slab., The exterior walls are 2×6 wood framing., The upper floor is pre-engineered wood trusses., The roof is pre-engineered wood trusses. |
| Doors & Windows | Traditional doors and windows |
| Exterior Finishes | Brick |
| Mechanical | Traditional split air-conditioning system |
| Collections | AirBNB House Plans, Garage Plans, Guest House Plans, Vacation Rental House Plans |
| Brand | Tyree House Plans |
| Stories / Levels |
Add Readable Reverse (Flip Plan)
Reverse this house plan by flipping the plan left-to-right. All text will remain readable on the reversed plans.
$300
Need Changes Made To This Plan?
We look forward to giving your project the attention and time that it deserves, and perfecting your dream house plans. Learn about the process for changing a plan.
Need A Custom Plan?
We will create a custom home design and construction documents to match the specific site requirements and size. The design can be in any style and includes custom full-color media and video for real estate marketing.






Reviews