$2,173
Modern four bedroom home with oriental detailing. The folding doors open the loft living space to the outdoors. The straight hall spans the width of the house, bringing in light, and adding access points between the living and private spaces.
Sand Castle House Plan and Spades House Plan are versions of this design with a very different style.
| File Formats | PDF (42 in. by 30 in.), DWG (Cad File), LAYOUT (Sketchup Pro Layout File), SKP (Sketchup 3D Model) |
|---|---|
| Beds | |
| Baths | |
| Parking | 2 Parking Spaces |
| Living Area (sq. ft.) | |
| Parking Area (sq. ft.) | 653 |
| Under Roof Area (sq. ft.) | 3542 |
| Width (feet) | |
| Depth (feet) | 39 |
| Height (feet) | |
| Ceilings | 9 foot ceilings throughout |
| Construction | The foundation is a concrete stem wall, The floor is a concrete slab., The exterior walls are 2×6 wood framing., The roof is pre-engineered wood trusses. |
| Doors & Windows | Modern doors and windows |
| Exterior Finishes | Ceramic or Stone Tile, Metal Panels, Standing Seam Metal Roof |
| Mechanical | Traditional split air-conditioning system |
| Styles | Cool Modern House Plans, Mid Century House Plans, Modern House Plans |
| Brand | Tyree House Plans |
| Stories / Levels |
Add Readable Reverse (Flip Plan)
Reverse this house plan by flipping the plan left-to-right. All text will remain readable on the reversed plans.
$300
Need Changes Made To This Plan?
We look forward to giving your project the attention and time that it deserves, and perfecting your dream house plans. Learn about the process for changing a plan.
Need A Custom Plan?
We will create a custom home design and construction documents to match the specific site requirements and size. The design can be in any style and includes custom full-color media and video for real estate marketing.

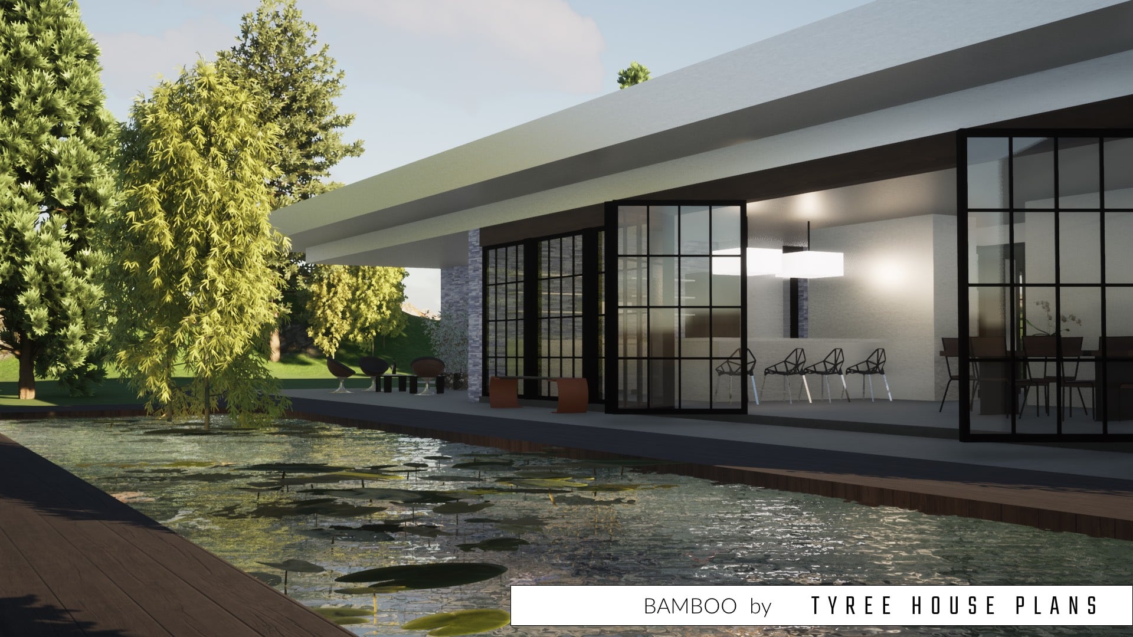
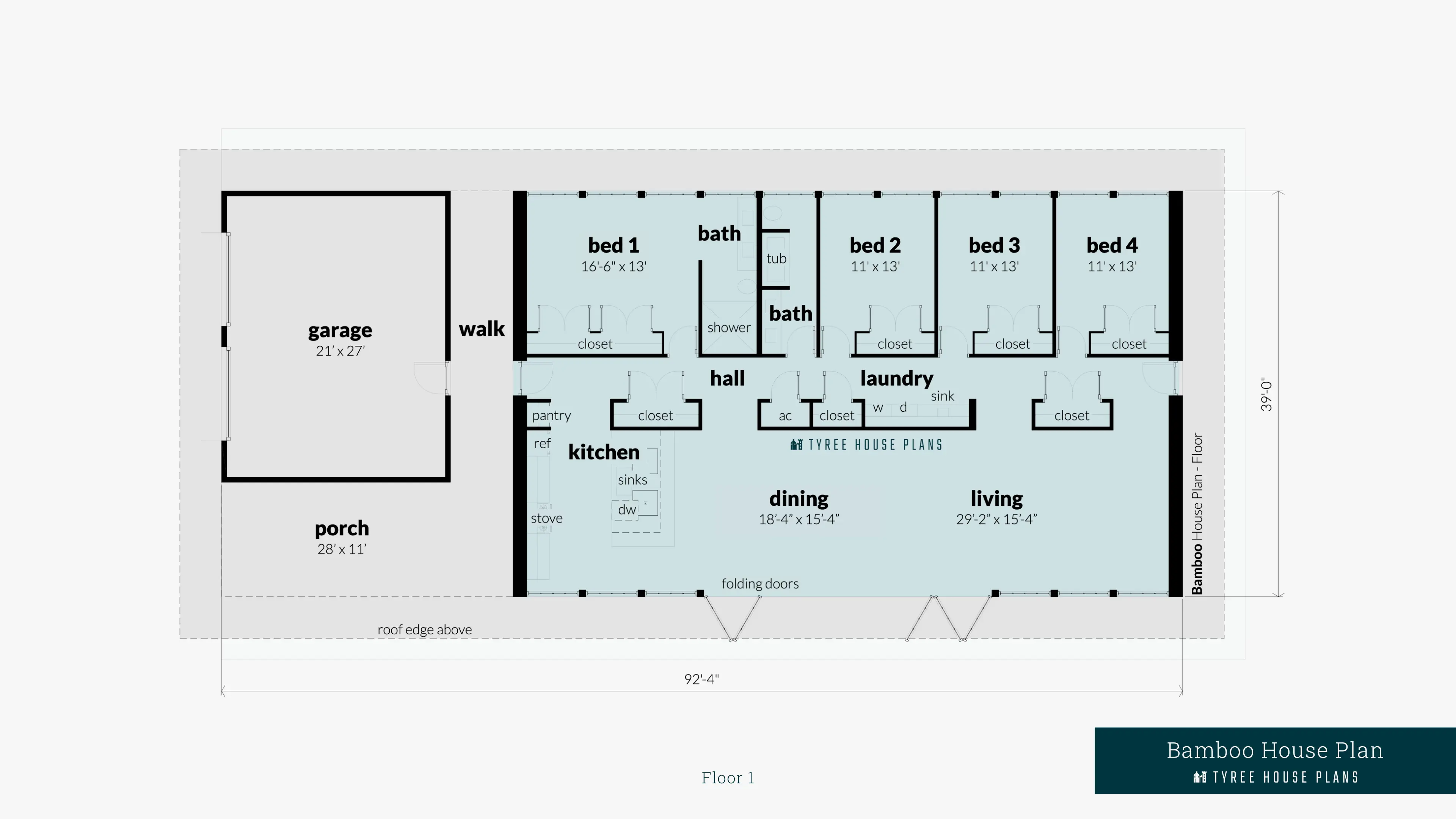

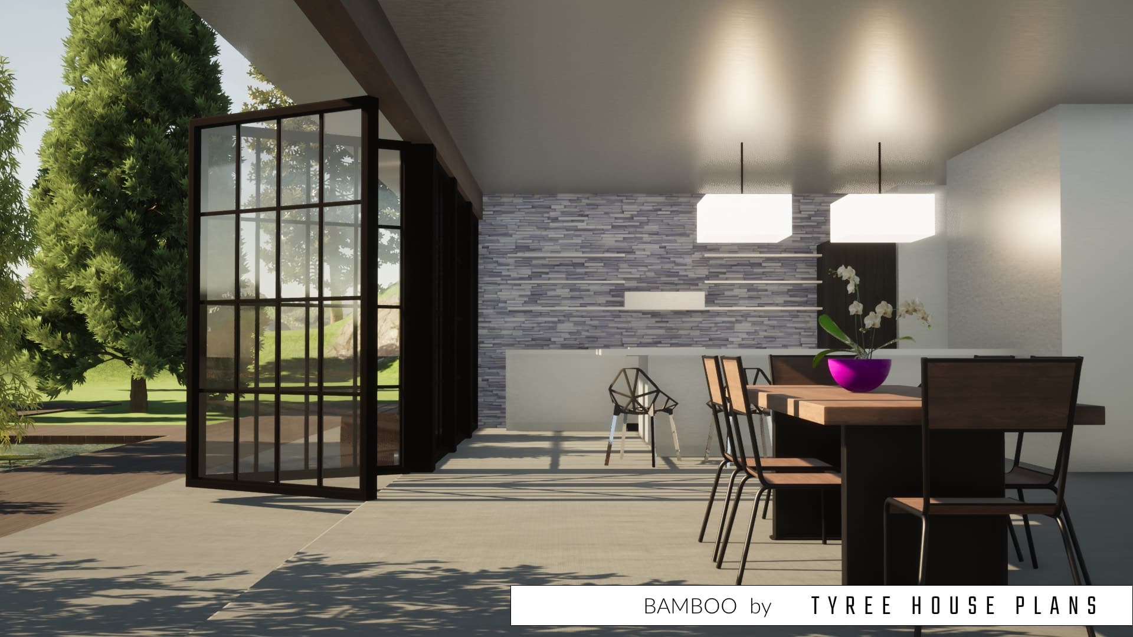

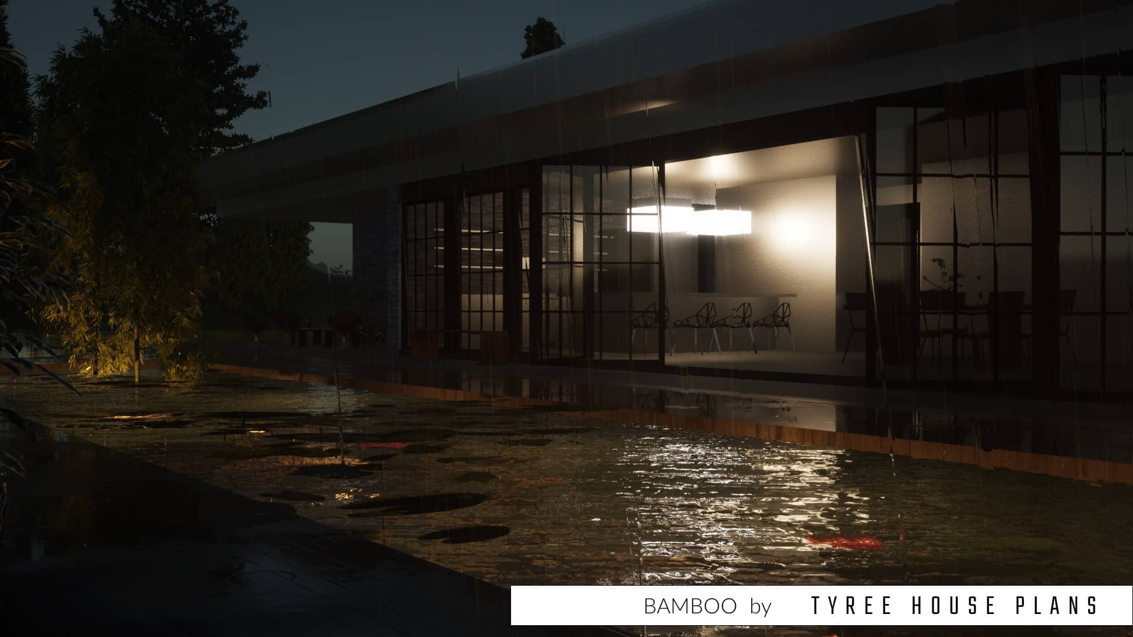
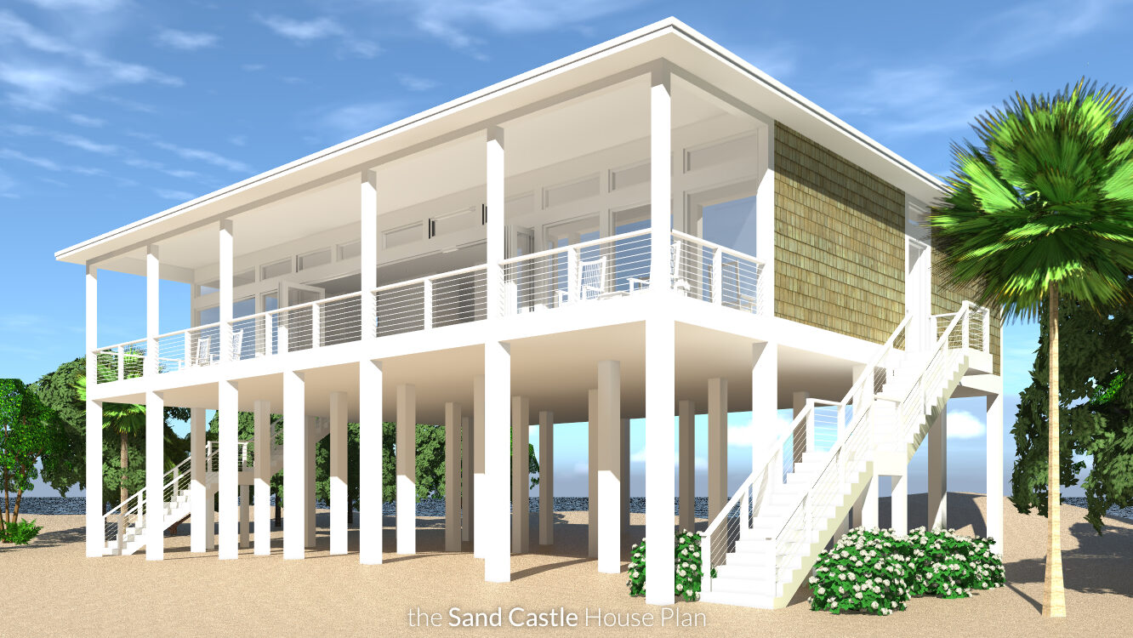
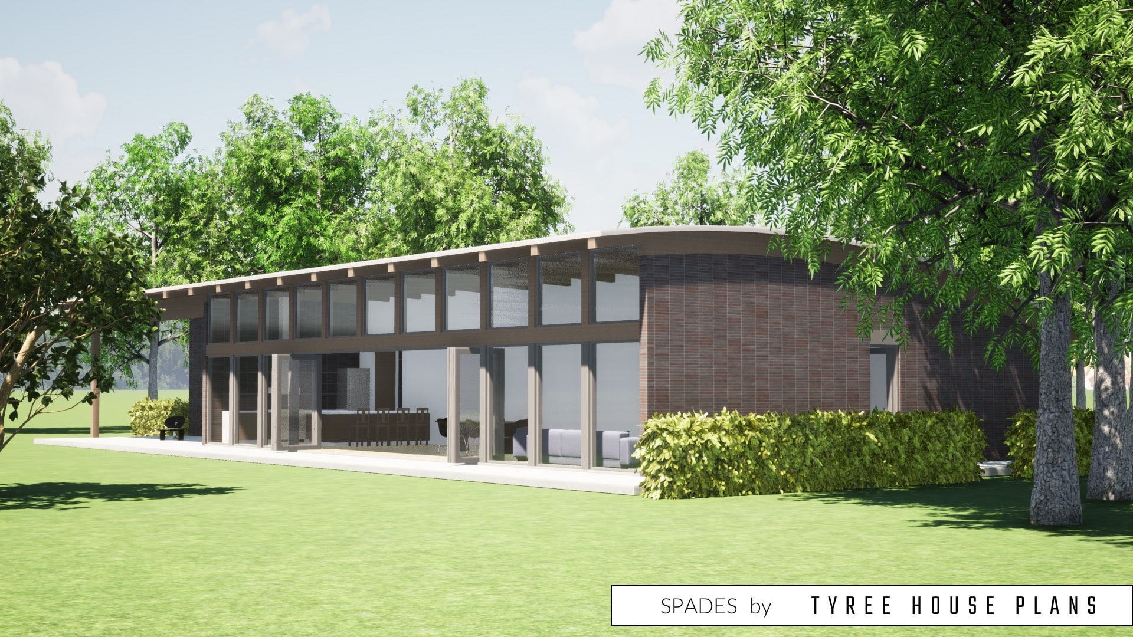
Reviews