$422
Glassing is a modern home designed for property with a view. Each bedroom has space for a large bed, or a grouping of bunk beds for the kids. The construction of this home is designed to minimize the weight of building materials allowing construction in more remote locations. This unique and modern house plan has all the comforts and is outer space distinctive.
The Glassing plan is built using:
- An Insulated Elevated Wood Floor System
- Steel Columns
- Storefront Windows
- Sliding Doors
- Laminated Wood Beams
- SIPS Roof Structure With 10′ Overhangs
- Membrane Roofing System
- Stacked Washer/Dryer
- Perlick 15″ Under Counter Refrigerator
- Viking 24″ gas range.
Mesquite House Plan is a version of this plan with a minimal roof overhang.
| File Formats | PDF (36 in. by 24 in.), DWG (Cad File), LAYOUT (Sketchup Pro Layout File), SKP (Sketchup 3D Model) |
|---|---|
| Beds | |
| Baths | |
| Width (feet) | |
| Depth (feet) | 32 |
| Height (feet) | |
| Ceilings | 11 foot ceilings throughout |
| Parking | No Parking |
| Construction | The floor is pre-engineered wood trusses., The roof structure is wood rafters. |
| Doors & Windows | Modern doors and windows |
| Mechanical | Ductless air-conditioning system |
| Styles | |
| Collections | AirBNB House Plans, Guest House Plans, Sportsman House Plans, Tiny House Plans, Vacation Rental House Plans |
| Living Area (sq. ft.) | |
| Parking Area (sq. ft.) | 0 |
| Under Roof Area (sq. ft.) | 688 |
| Brand | Tyree House Plans |
| Stories / Levels |
Add Readable Reverse (Flip Plan)
Reverse this house plan by flipping the plan left-to-right. All text will remain readable on the reversed plans.
$300
Need Changes Made To This Plan?
We look forward to giving your project the attention and time that it deserves, and perfecting your dream house plans. Learn about the process for changing a plan.
Need A Custom Plan?
We will create a custom home design and construction documents to match the specific site requirements and size. The design can be in any style and includes custom full-color media and video for real estate marketing.

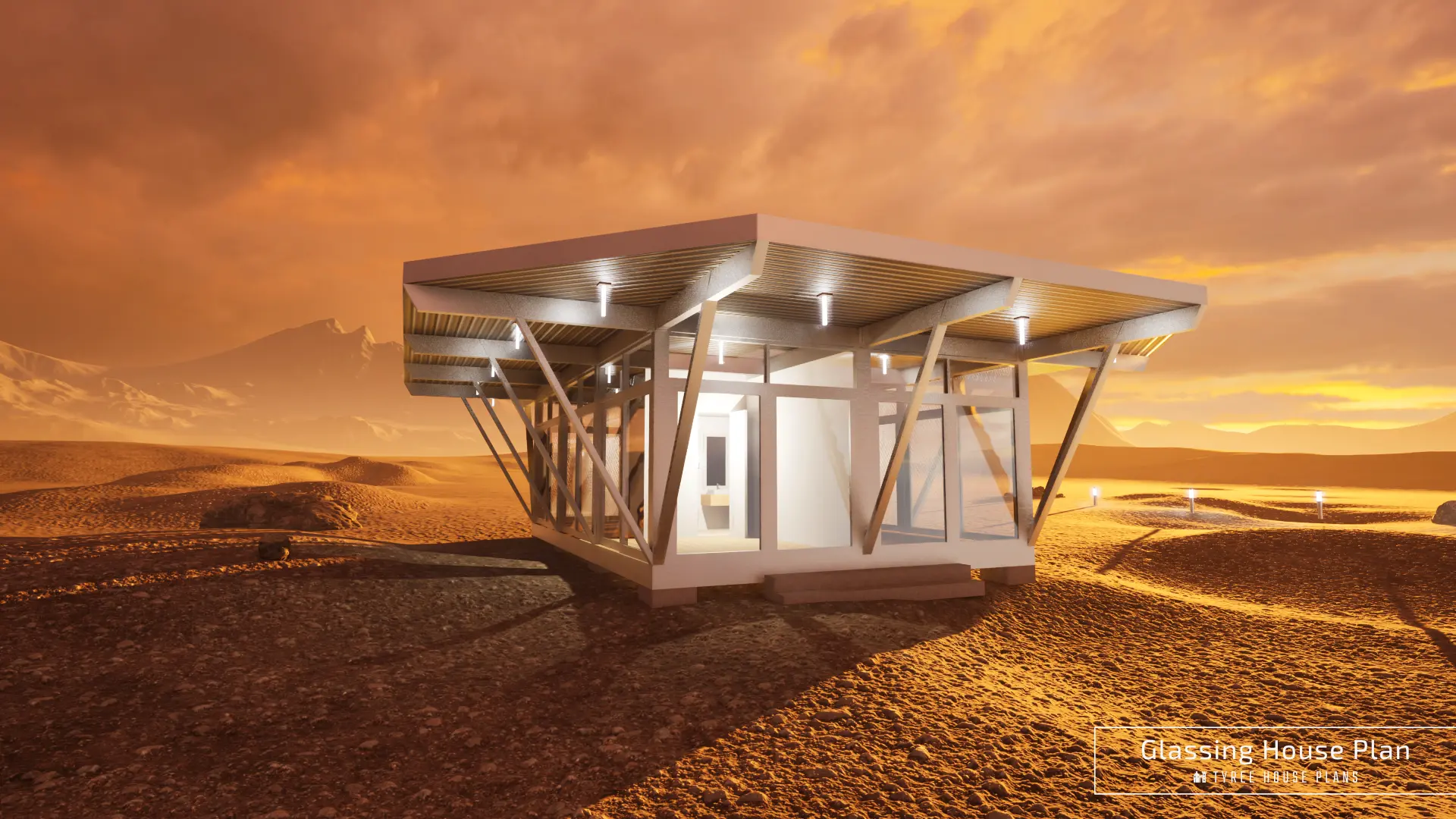
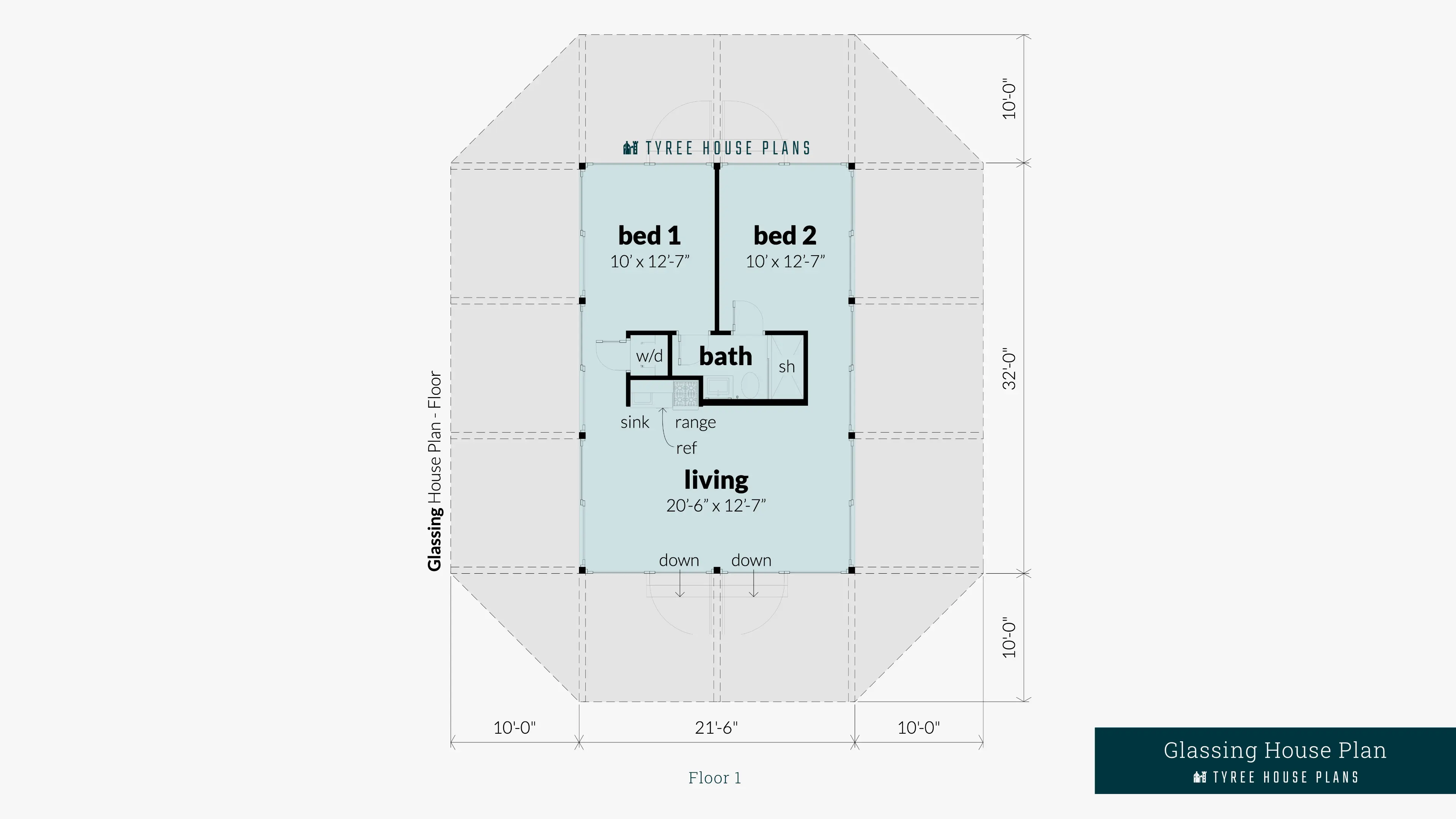
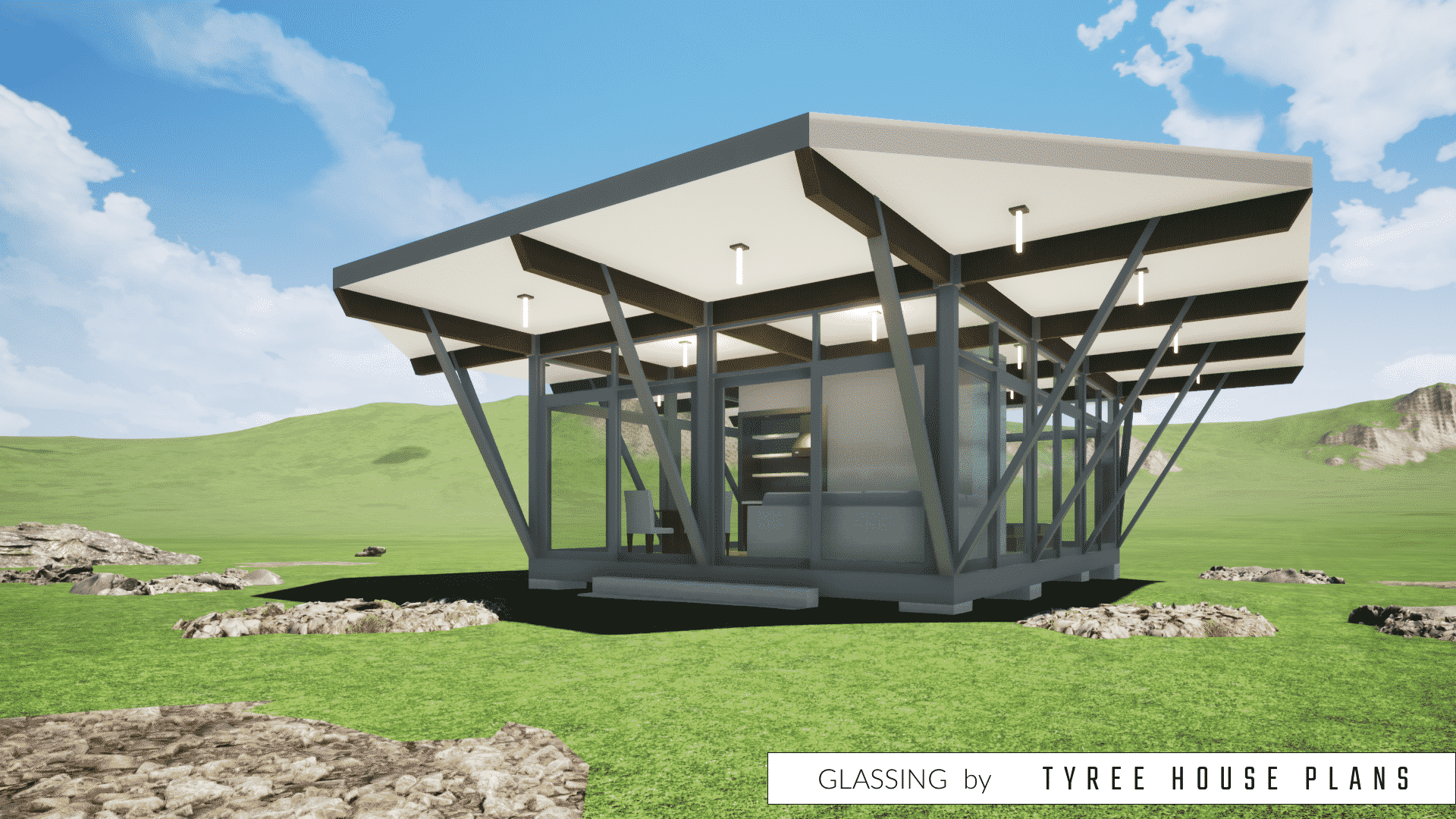
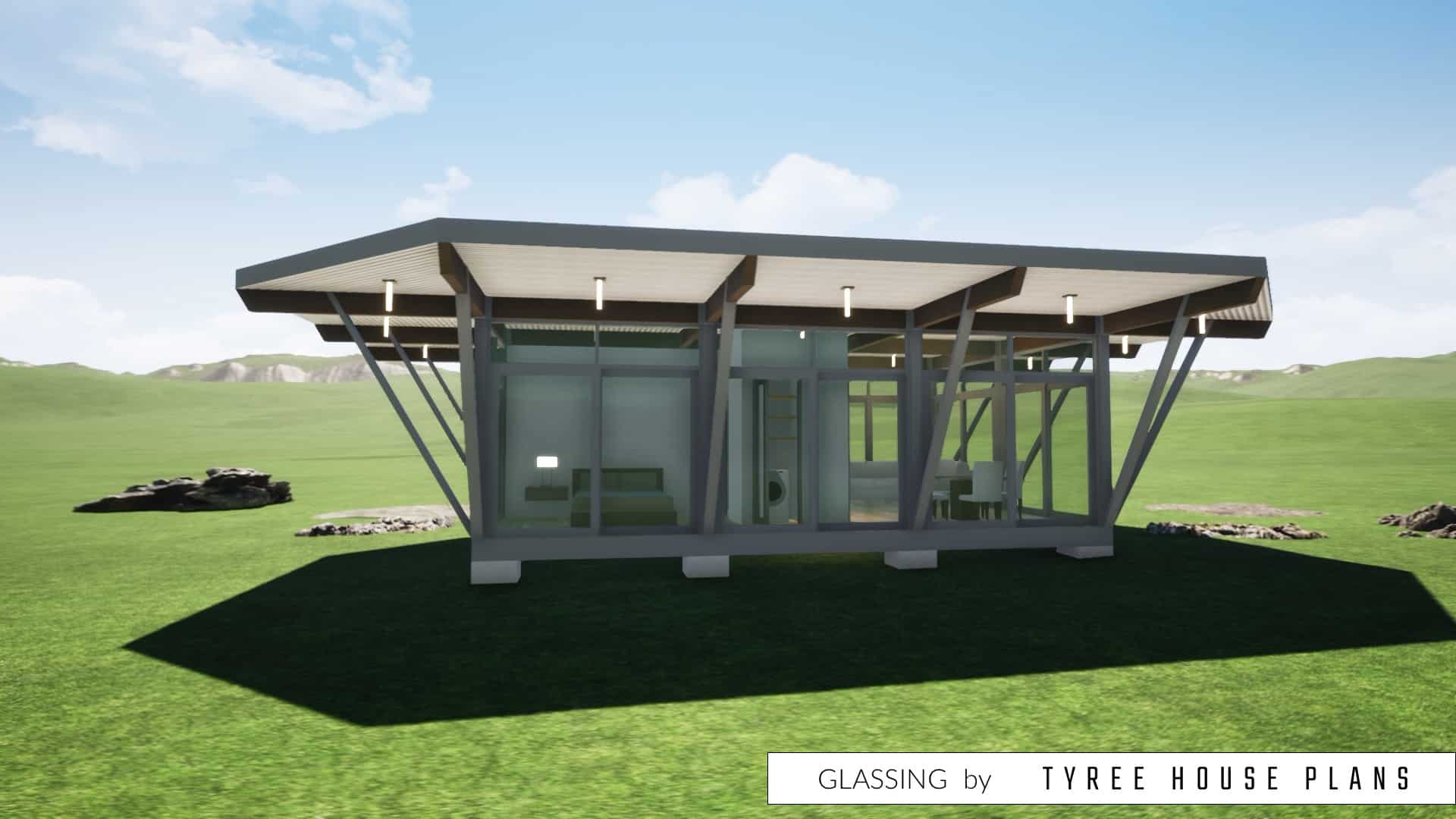
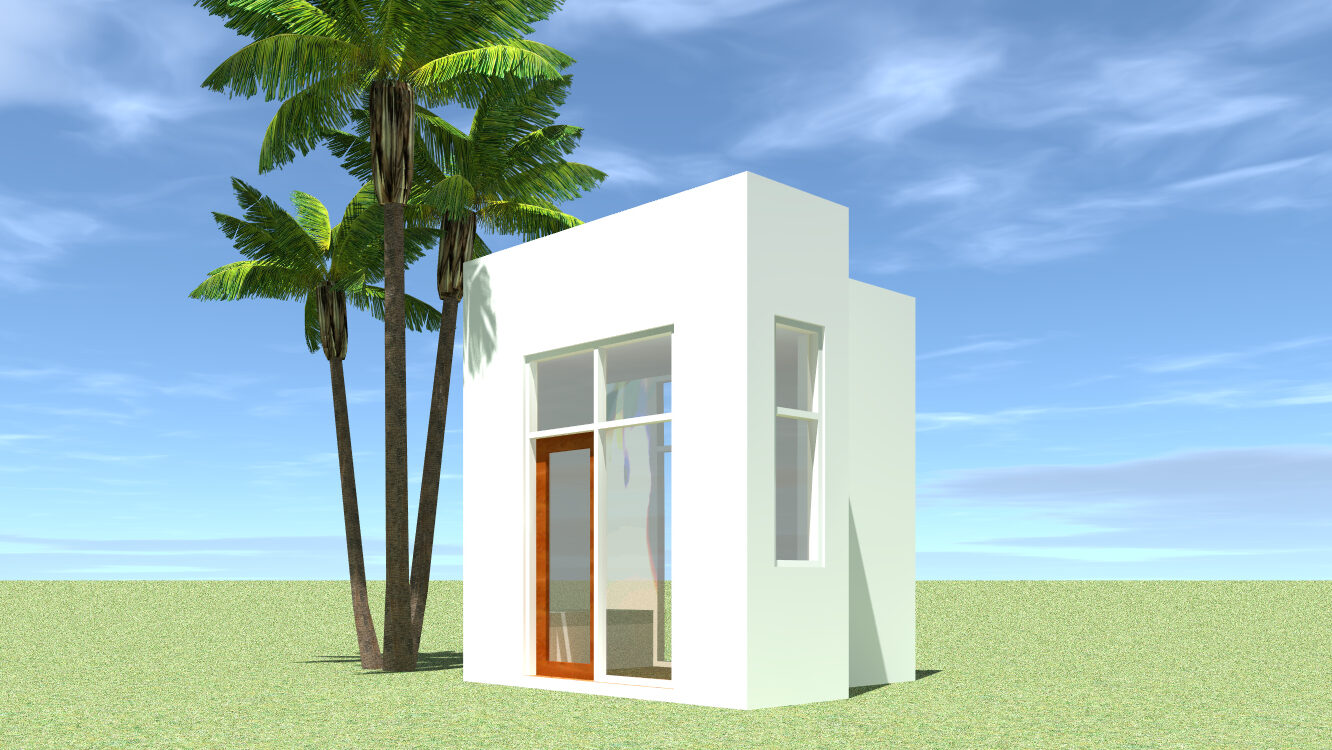

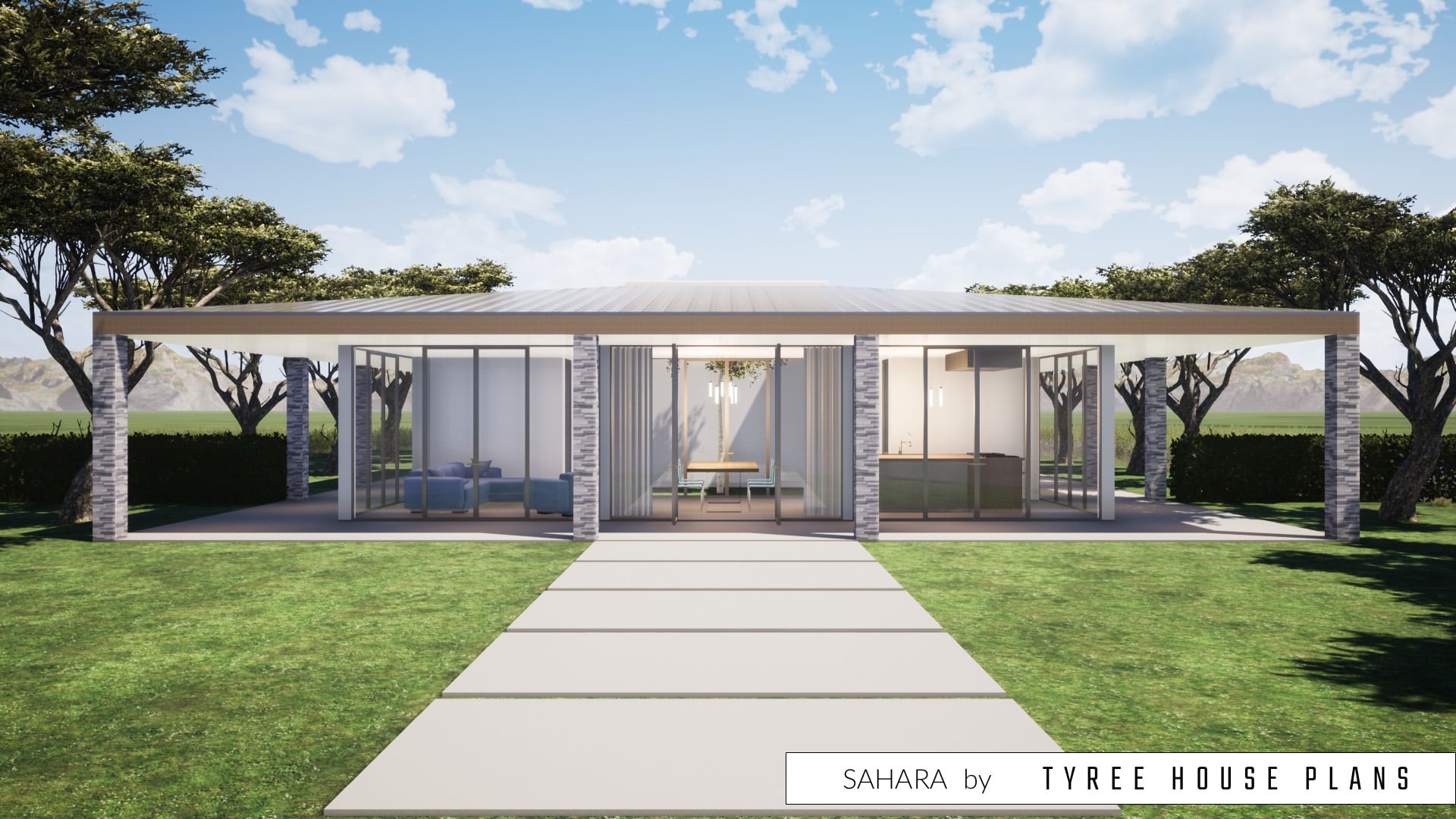
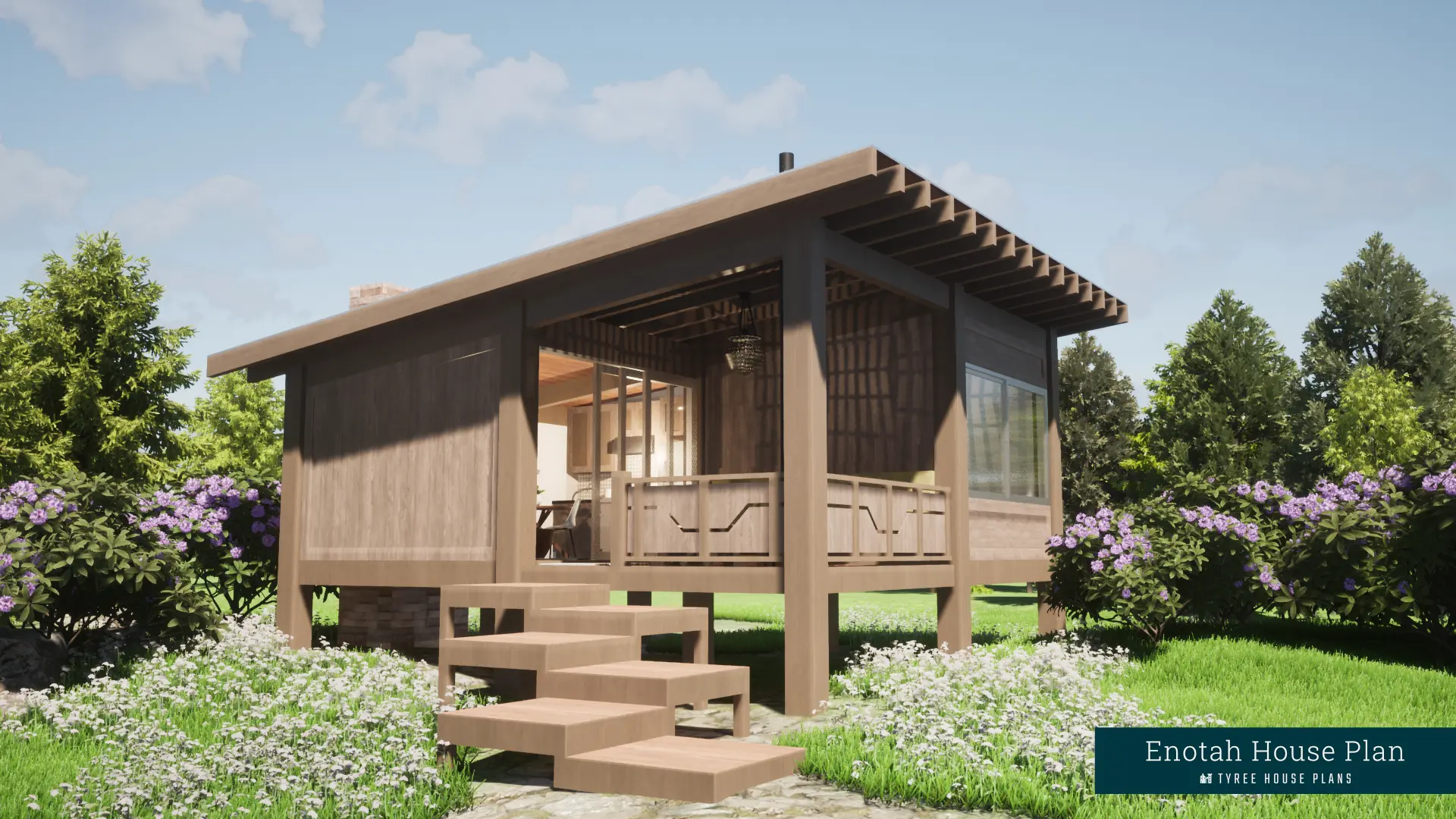
Reviews