Lakemont House Plan
2517 Square Feet Living
$2,236
15% Off House Plans. Join Our Email List.
What’s In a Tyree House Plan? Read the Article.
| File Formats | PDF, DWG (Cad File), LAYOUT (Sketchup Pro Layout File), SKP (Sketchup 3D Model) |
|---|---|
| Beds | |
| Baths | |
| Width (feet) | |
| Depth | 92 feet |
| Height | |
| Ceilings | 9 foot vaulted ceilings throughout |
| Parking | 2 Parking Spaces |
| Construction | The foundation is a concrete stem wall, The floor is a concrete slab., The exterior walls are 2×6 wood framing., The roof is pre-engineered wood trusses. |
| Doors & Windows | Modern doors and windows |
| Exterior Finishes | Stacked Stone, Standing Seam Metal Roof |
| Mechanical | Traditional split air-conditioning system |
| Styles | |
| Living Area (sq. ft.) | |
| Parking Area (sq. ft.) | 455 |
| Under Roof Area (sq. ft.) | 3644 |

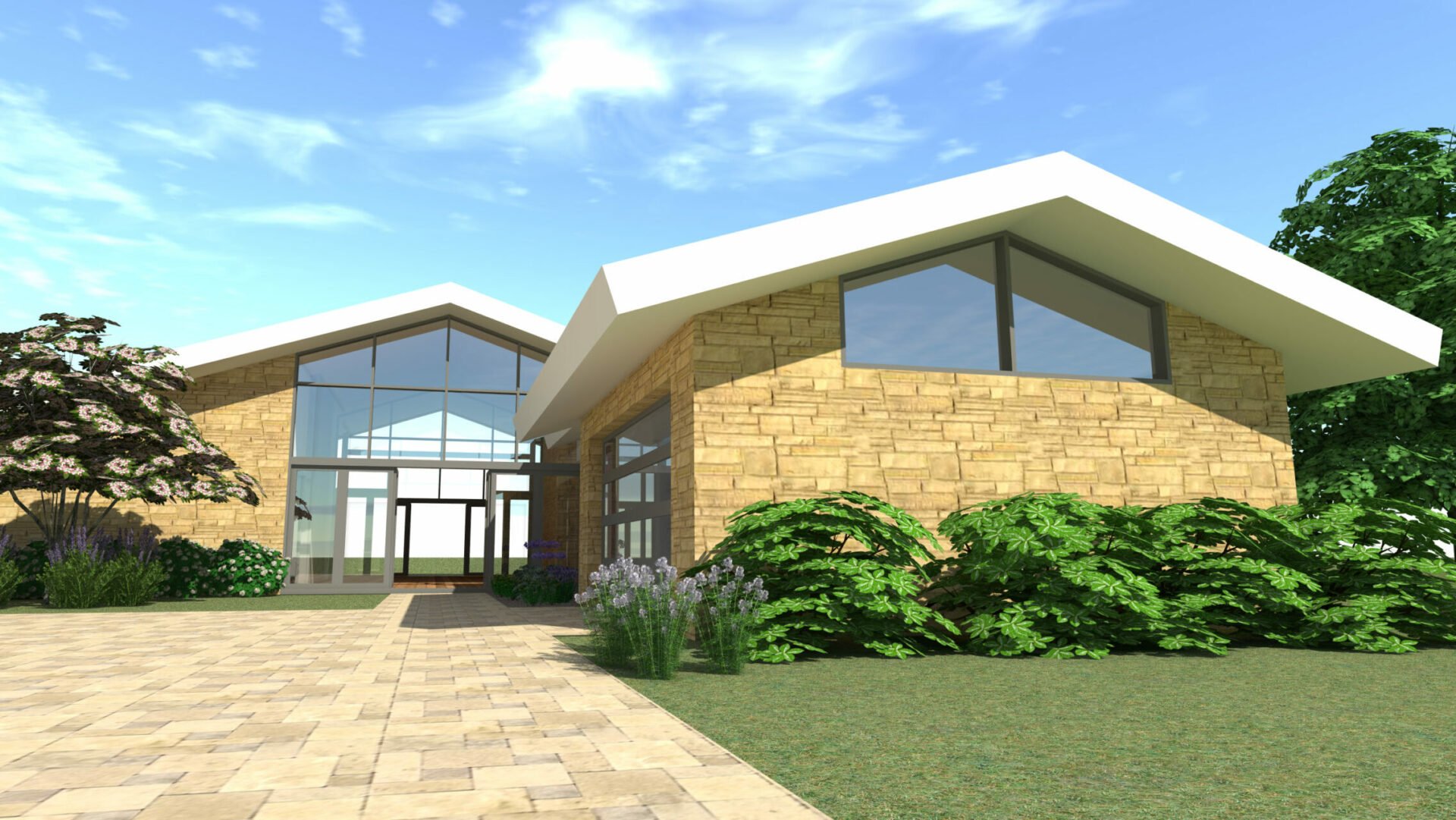
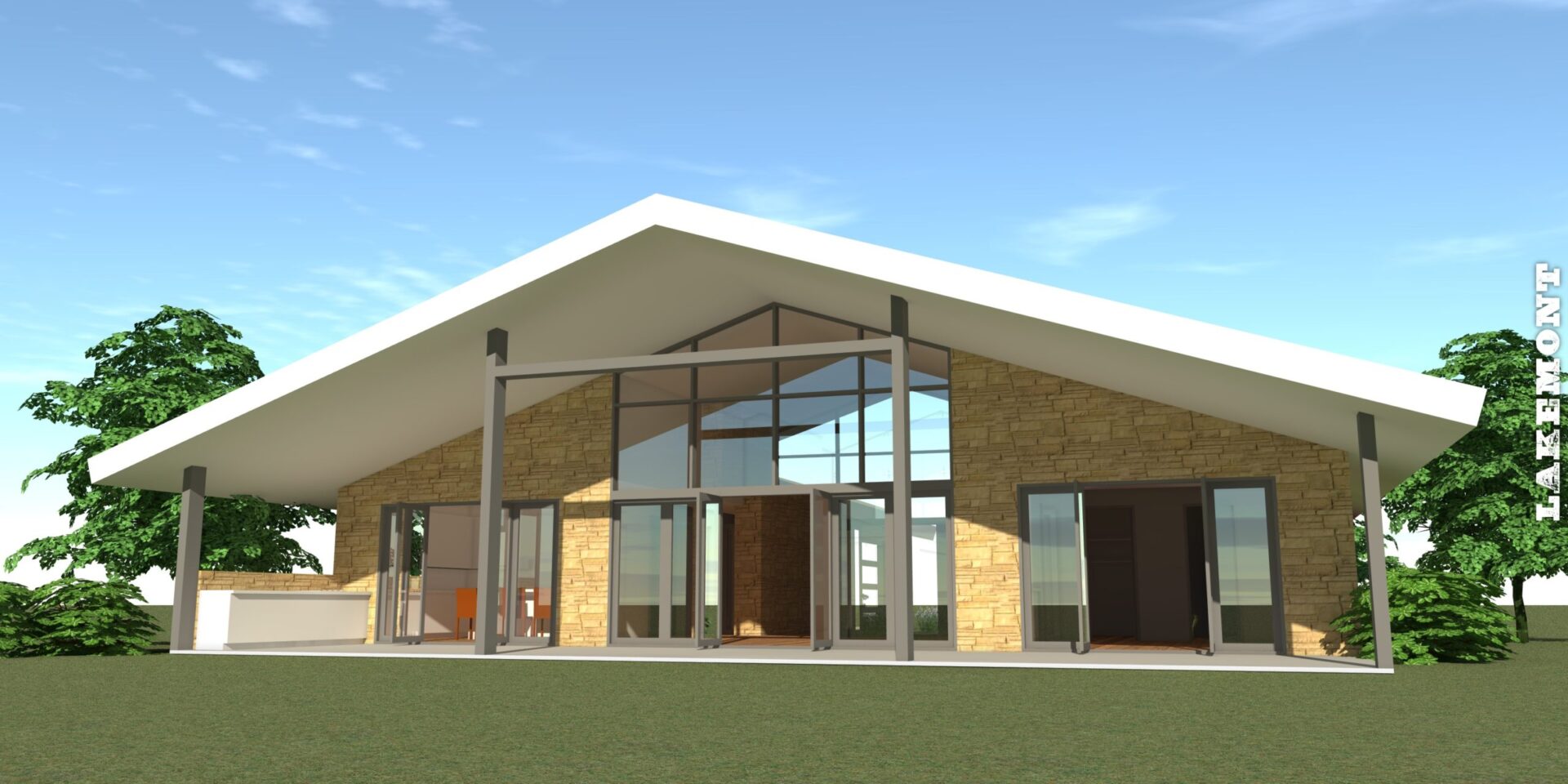

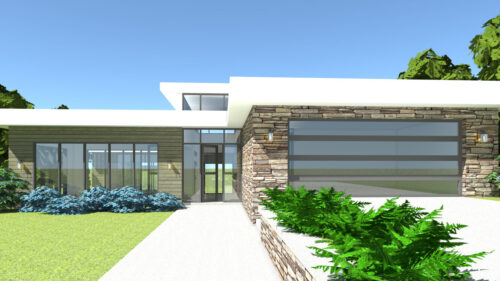
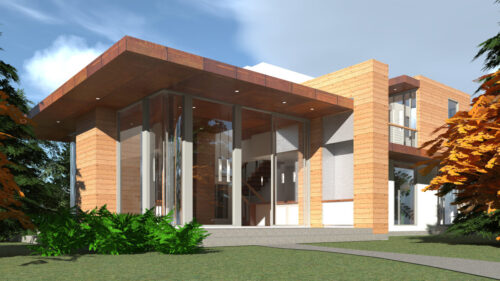
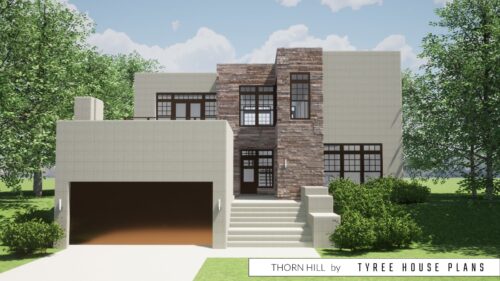
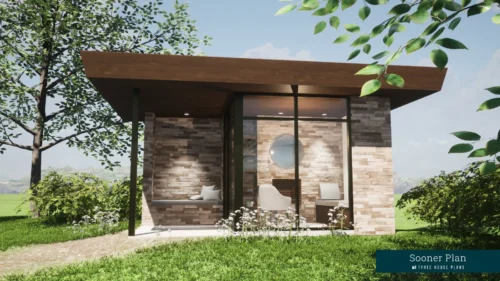
Reviews