$98
A modern outbuilding and shelter. The small wood-burning fireplace provides warmth in colder climates. The modern windows provide natural lighting to the interior.
| File Formats | PDF (36 in. by 24 in.), DWG (Cad File), LAYOUT (Sketchup Pro Layout File), SKP (Sketchup 3D Model) |
|---|---|
| Baths | |
| Parking | No Parking |
| Living Area (sq. ft.) | |
| Parking Area (sq. ft.) | 0 |
| Under Roof Area (sq. ft.) | 160 |
| Width (feet) | |
| Depth (feet) | 10 |
| Height (feet) | |
| Ceilings | 8 foot ceilings throughout |
| Construction | The foundation is a concrete stem wall, The floor is a concrete slab., The exterior walls are 2×6 wood framing., The roof is pre-engineered wood trusses. |
| Doors & Windows | Modern doors and windows |
| Exterior Finishes | Stacked Stone, Standing Seam Metal Roof |
| Mechanical | Ductless air-conditioning system |
| Styles | Mid Century House Plans, Modern House Plans, Warm Modern House Plans |
| Collections | Guest House Plans, Home Office Plans, Narrow House Plans, Shotgun House Plans, Tiny House Plans |
| Brand | Tyree House Plans |
Add Readable Reverse (Flip Plan)
Reverse this house plan by flipping the plan left-to-right. All text will remain readable on the reversed plans.
$300
Need Changes Made To This Plan?
We look forward to giving your project the attention and time that it deserves, and perfecting your dream house plans. Learn about the process for changing a plan.
Need A Custom Plan?
We will create a custom home design and construction documents to match the specific site requirements and size. The design can be in any style and includes custom full-color media and video for real estate marketing.

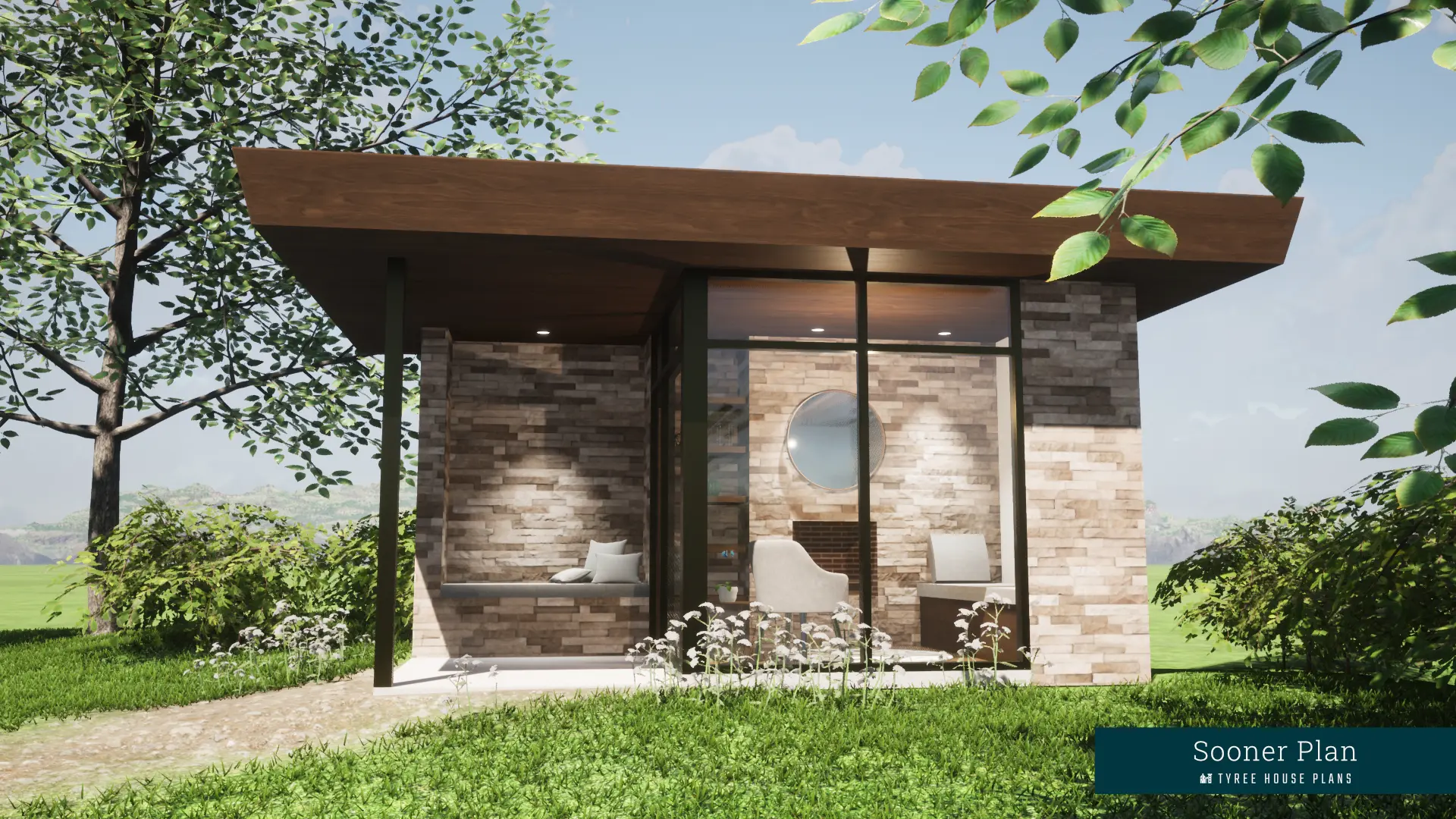
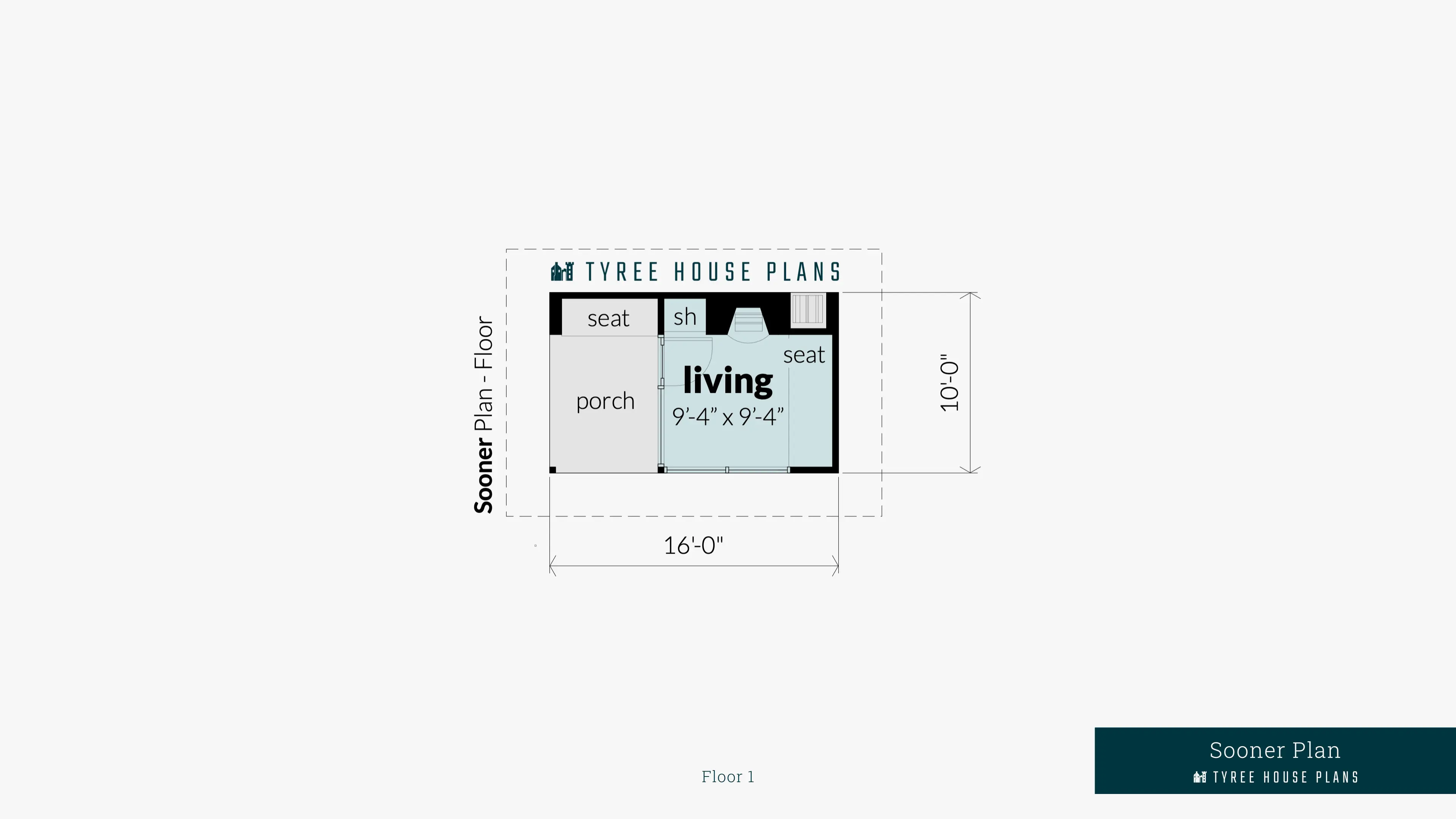
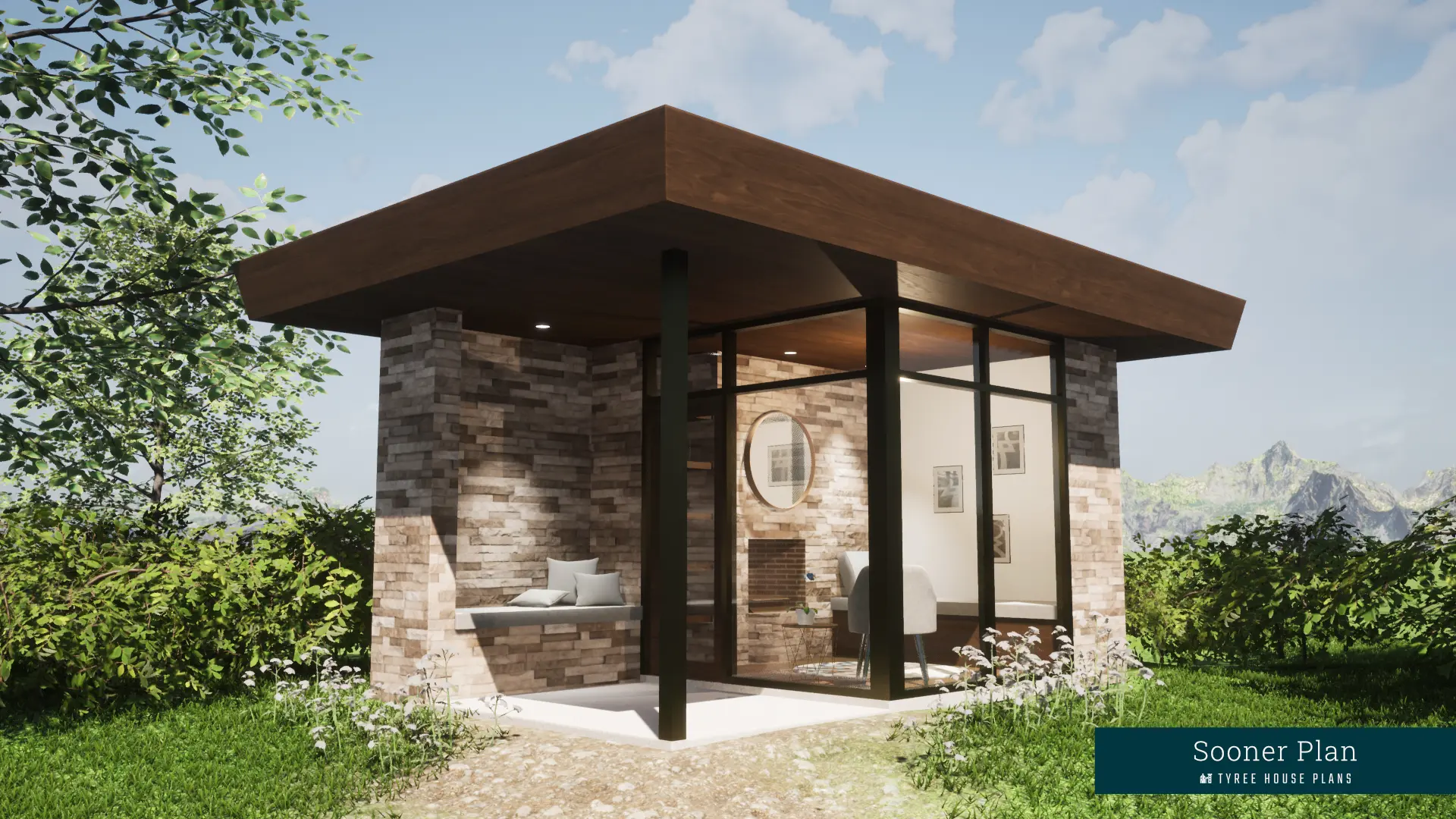
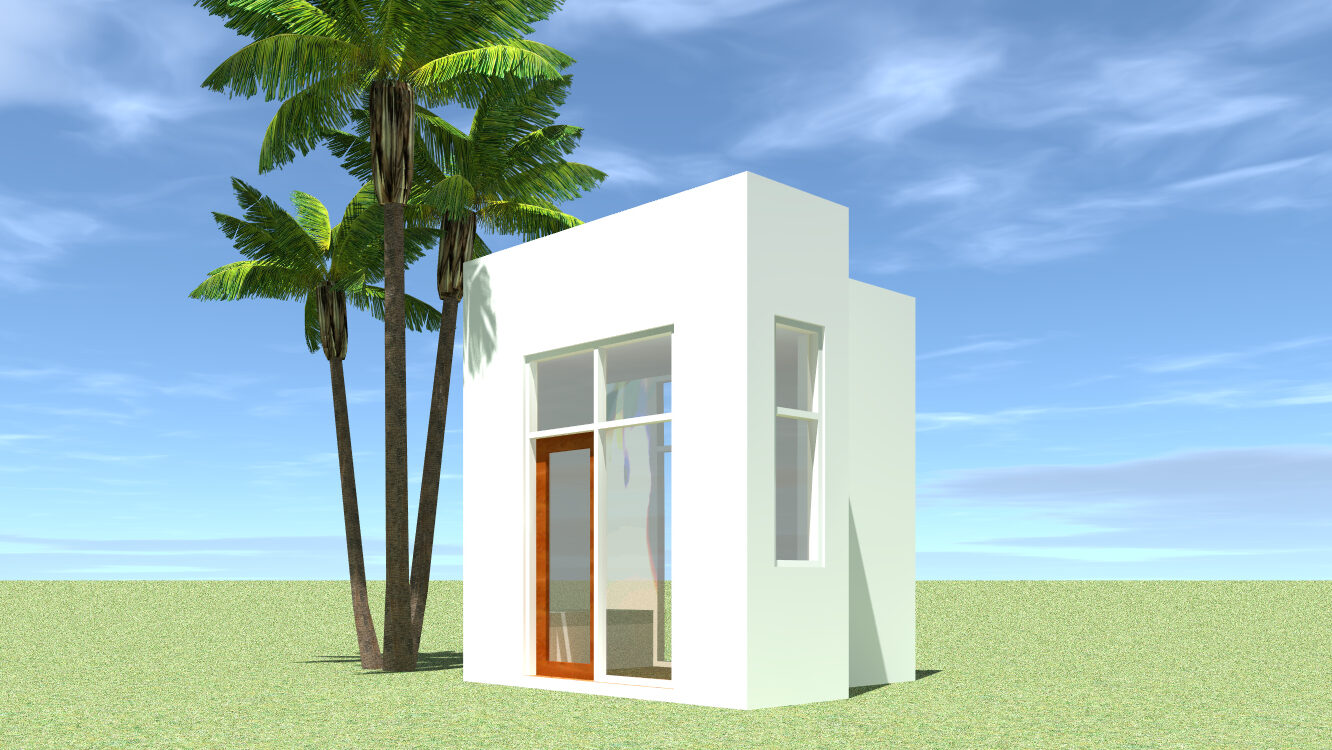

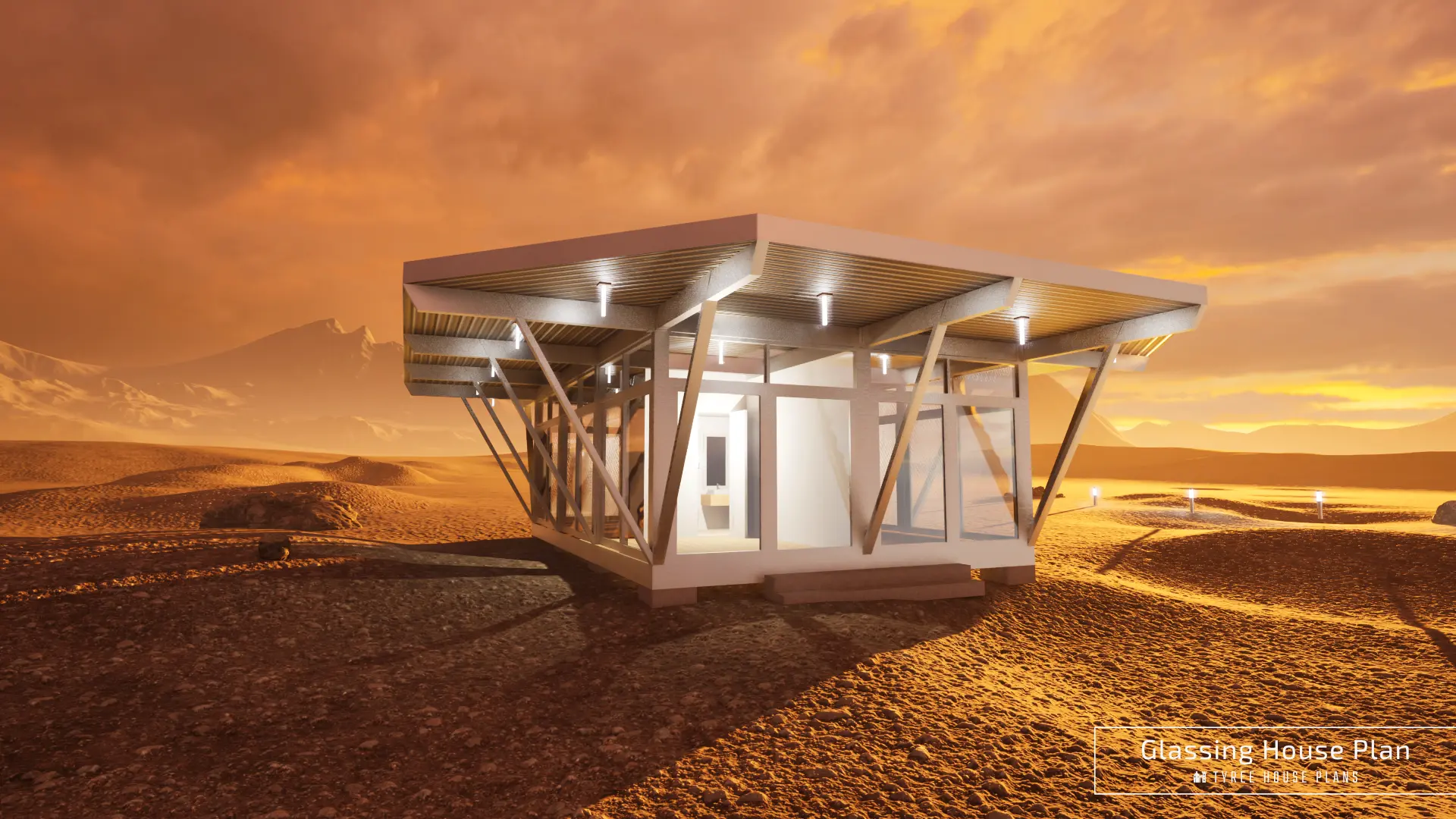

Albert –
I noticed your floor plans have quite a few Oklahoma origins, Sooner, Sand Springs, Verdigris, Skiatook…any story behind that?