Odessa House Plan
$1,951
15% Off House Plans. Join Our Email List.
What’s In a Tyree House Plan? Read the Article.
Odessa is a modern home. The interior of the home faces the pool courtyard which is filled with the sound of the waterfall wall. Living and dining are divided by a textured glass wall, and open to the pool with folding doors. The upper floor houses 4 bedrooms, laundry room and sitting area. Stairs lead to the sundeck and hot tub above the garage.
Floor One
Floor Two
Verdigris House Plan is similar. Limestone House Plan is a larger version of this design.
| File Formats | PDF (42 in. by 30 in.), DWG (Cad File), LAYOUT (Sketchup Pro Layout File), SKP (Sketchup 3D Model) |
|---|---|
| Beds | |
| Baths | |
| Parking | 2 Parking Spaces |
| Living Area (sq. ft.) | |
| Parking Area (sq. ft.) | 380 |
| Under Roof Area (sq. ft.) | 3180 |
| Width (feet) | |
| Depth | 66 feet |
| Height | |
| Ceilings | 9 foot ceilings throughout |
| Construction | The foundation is a concrete stem wall, The floor is a concrete slab., The exterior walls are 2×6 wood framing., The upper floor is pre-engineered wood trusses., The roof is pre-engineered wood trusses. |
| Doors & Windows | Modern doors and windows |
| Exterior Finishes | Stacked Stone, Stucco |
| Mechanical | Traditional split air-conditioning system |
| Styles |

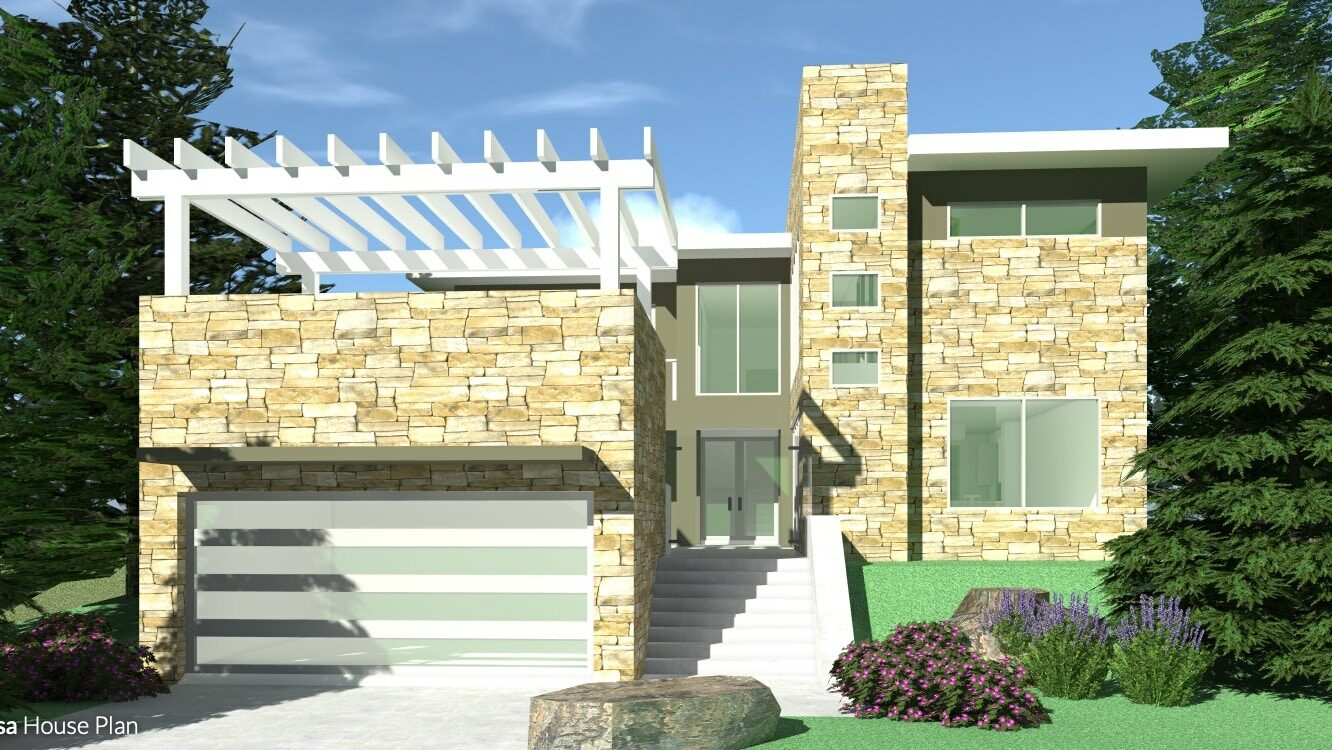


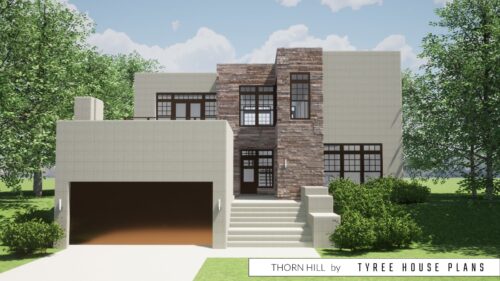
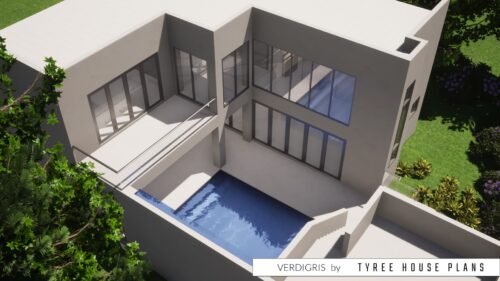
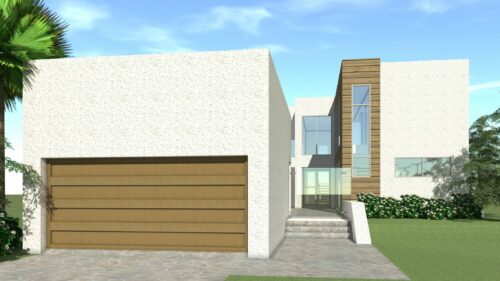
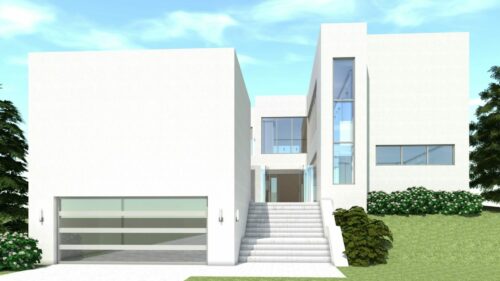
Reviews