$470
The Owen Cottage is a quaint lovely place to call home and what you might find when traveling on winding roads through secluded valleys. When you drive up to the Owen Cottage, you’ll find yourself enjoying the sounds of crackling wood burning in a warm fireplace, and smelling delicious food from the kitchen that has been prepared upon your arrival.
The Owen Cottage is designed to be a place of relaxation and relishing all the romantic comforts a cottage has to offer.
Show off your love for the Owen Cottage Castle Plan! Buy the 18″ x 24″ Wall Poster.
Highlights of the Owen Cottage:
- One Suite
- One bathroom
- Separate soaking tub area
- Vaulted ceiling
- Optional attic staircase
- Courtyard
- Wood burning fireplace
| File Formats | PDF (36 in. by 24 in.), DWG (Cad File), LAYOUT (Sketchup Pro Layout File), SKP (Sketchup 3D Model) |
|---|---|
| Beds | |
| Baths | |
| Parking | No Parking |
| Living Area (sq. ft.) | |
| Parking Area (sq. ft.) | 0 |
| Under Roof Area (sq. ft.) | 766 |
| Width (feet) | |
| Depth (feet) | 34 |
| Height (feet) | |
| Ceilings | Vaulted ceilings in living space., 10 foot ceilings throughout |
| Construction | The foundation is a concrete stem wall, The floor is a concrete slab., The exterior walls are 2×6 wood framing., The upper floor is pre-engineered wood trusses., The roof is pre-engineered wood trusses. |
| Doors & Windows | Traditional doors and windows |
| Exterior Finishes | Asphalt Roofing Shingles, Stacked Stone, Wrought Iron Detailing |
| Mechanical | Traditional split air-conditioning system |
| Styles | |
| Collections | |
| Brand | Tyree House Plans |
Add Readable Reverse (Flip Plan)
Reverse this house plan by flipping the plan left-to-right. All text will remain readable on the reversed plans.
$300
Need Changes Made To This Plan?
We look forward to giving your project the attention and time that it deserves, and perfecting your dream house plans. Learn about the process for changing a plan.
Need A Custom Plan?
We will create a custom home design and construction documents to match the specific site requirements and size. The design can be in any style and includes custom full-color media and video for real estate marketing.
1 review for Owen Cottage. The One Bed Suite With Courtyard Castle Plan.
Free Poster Downloads.
Castle Posters showcase the design of each castle with an artistic rendering and color floor plan artwork combined into an elegant poster, which can be beautifully displayed either framed or unframed.
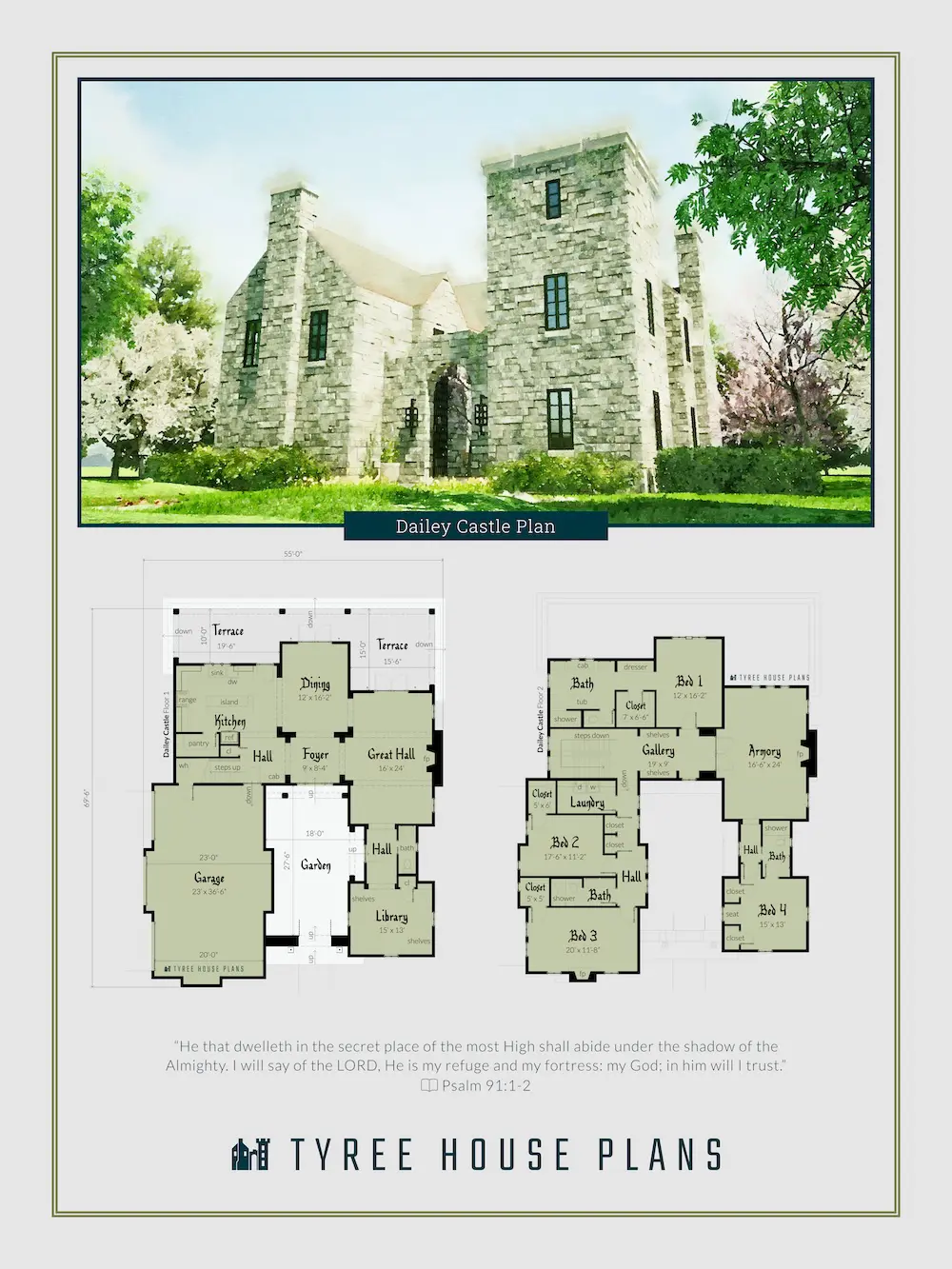
Download the Dailey Castle Poster PDF
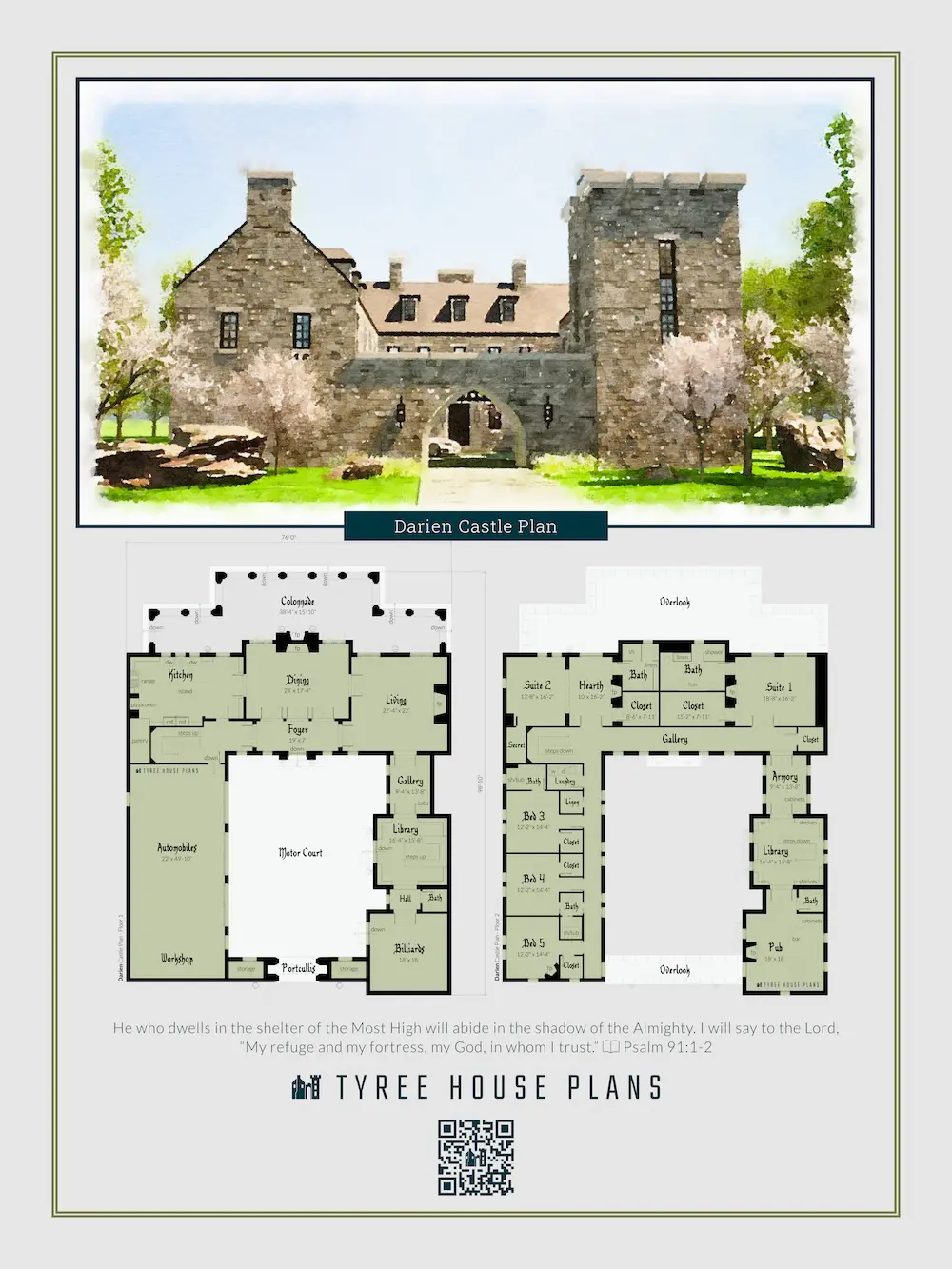
Download the Darien Castle Poster PDF
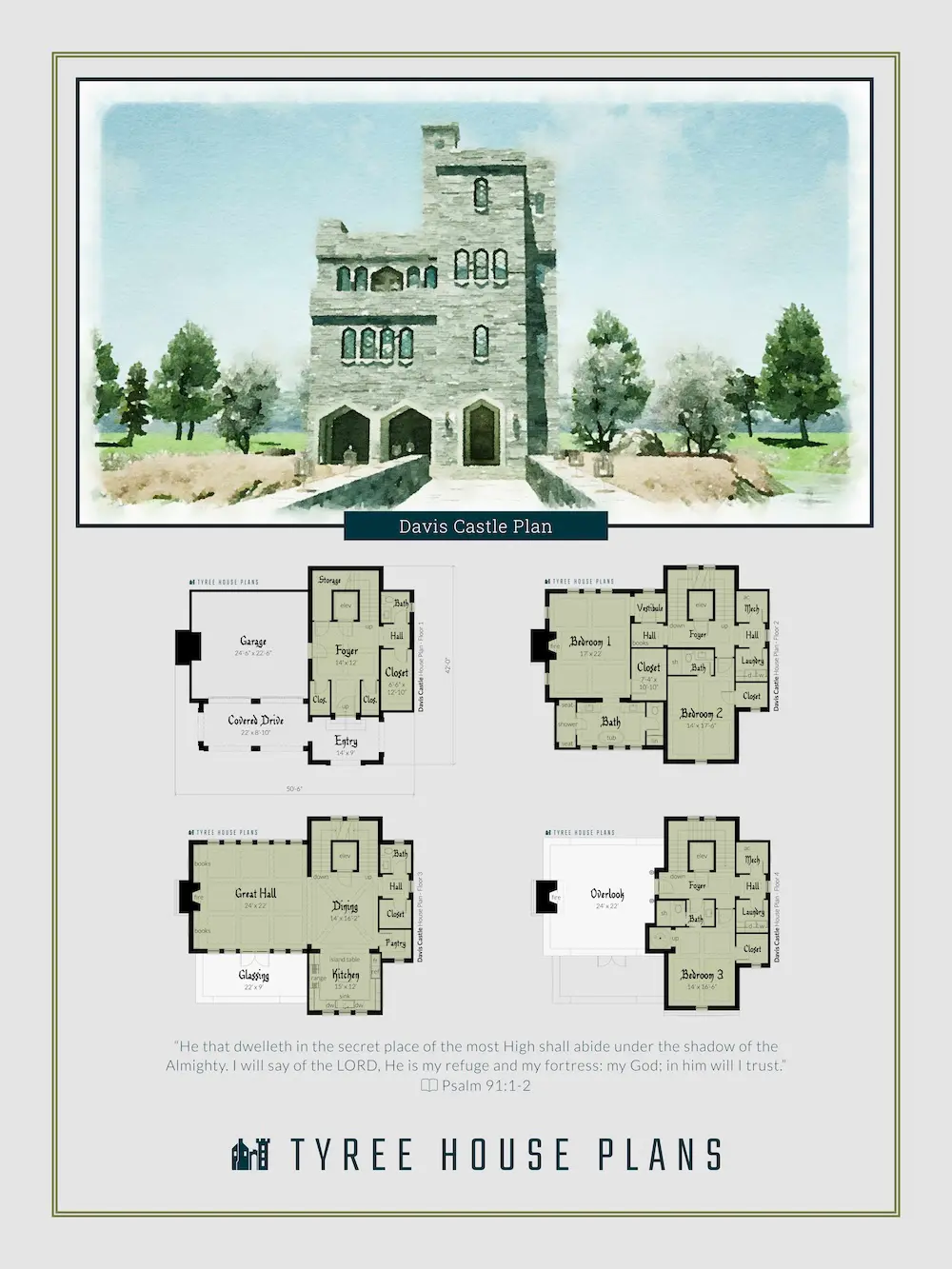
Download the Davis Castle Poster PDF
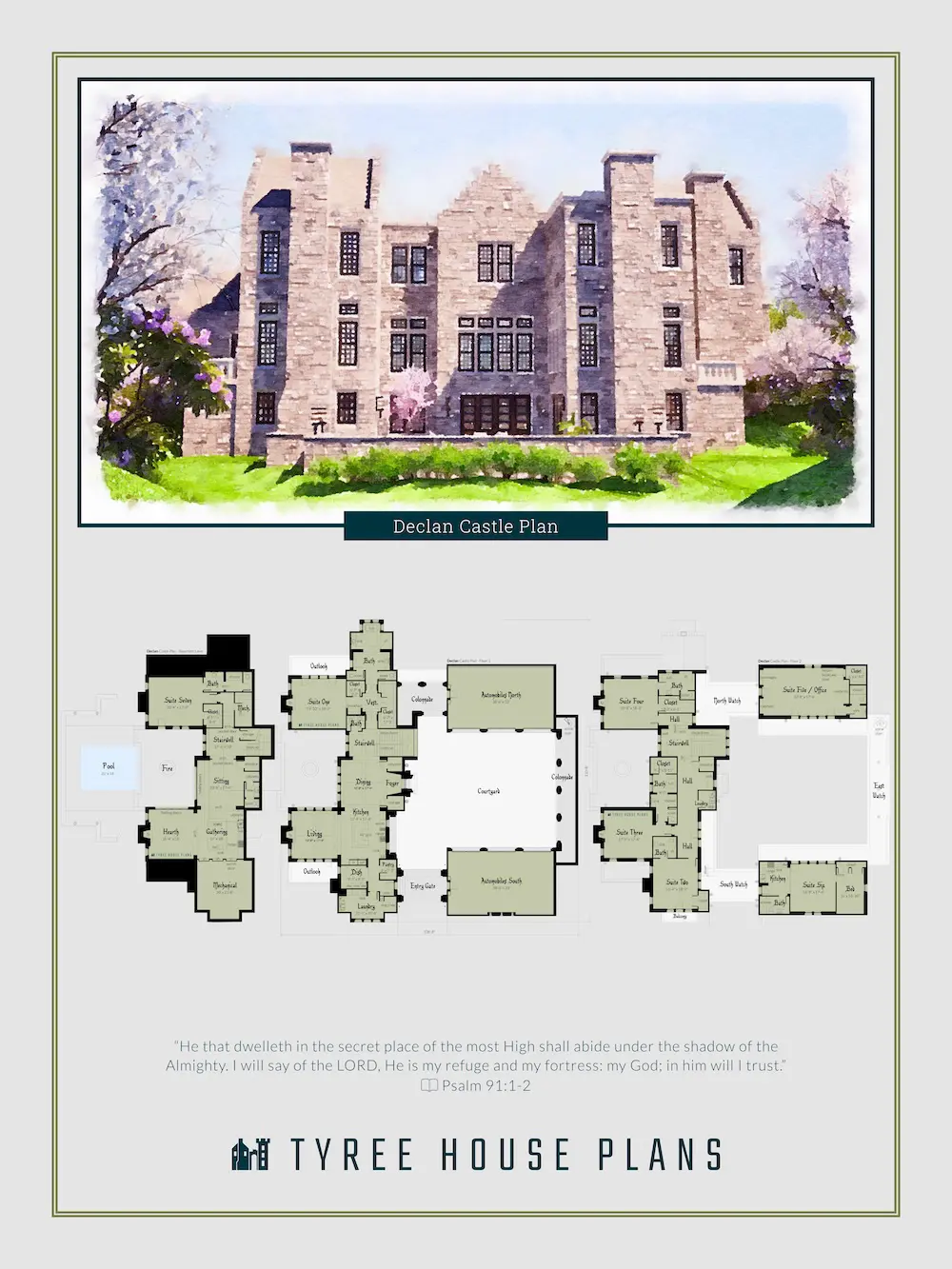
Download the Declan Castle Poster PDF
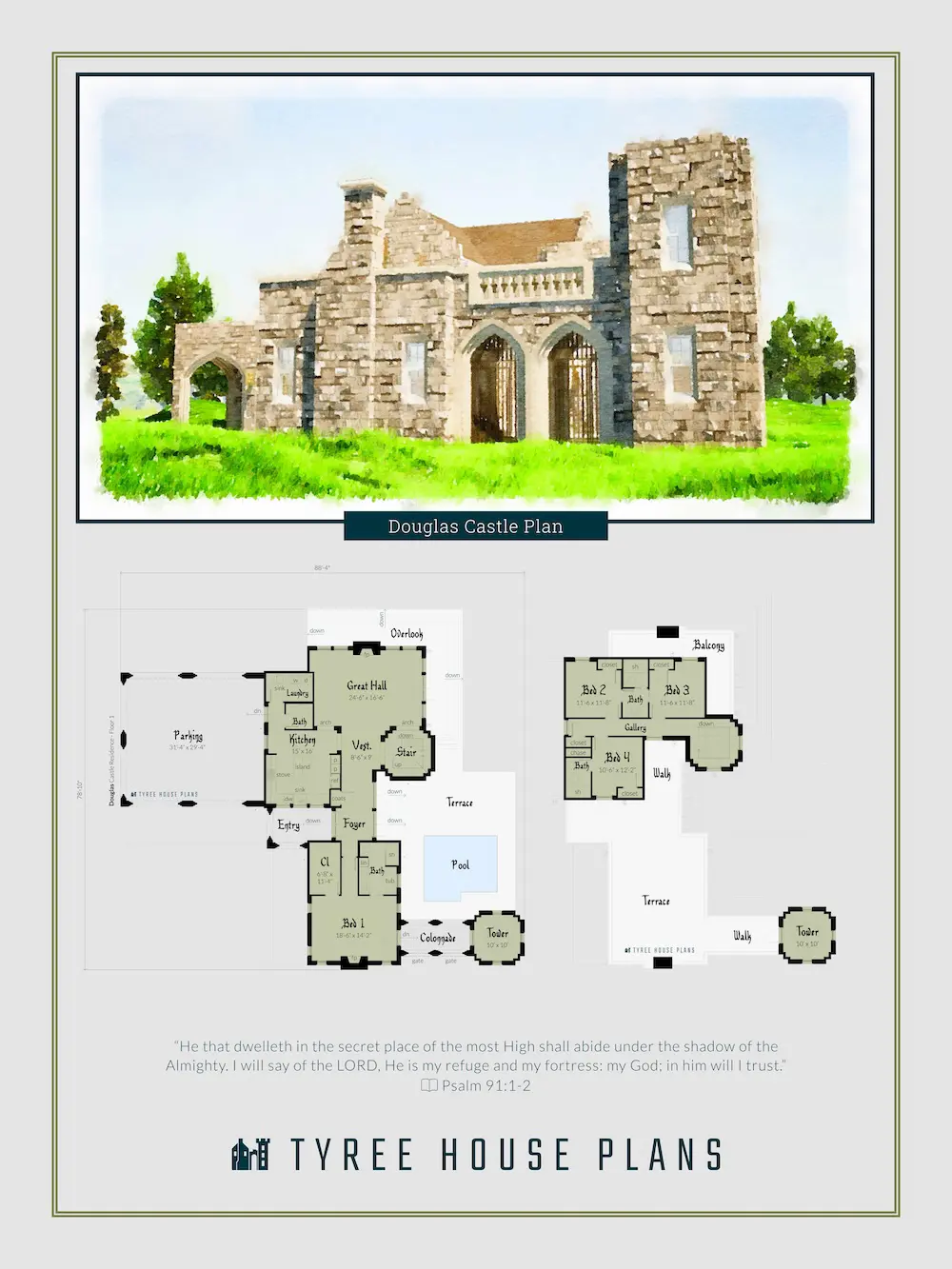
Download the Douglas Castle Poster PDF
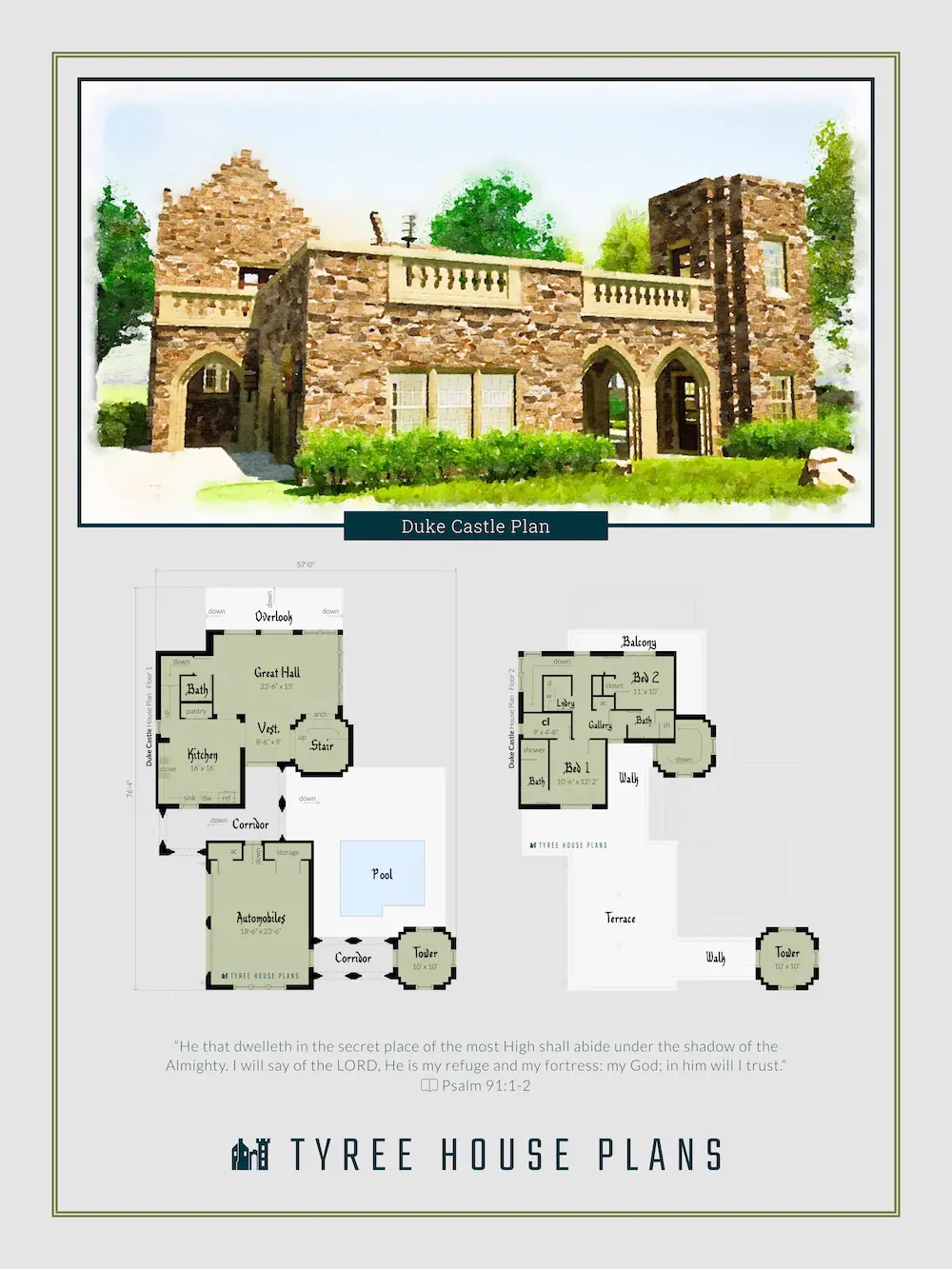
Download the Duke Castle Poster PDF
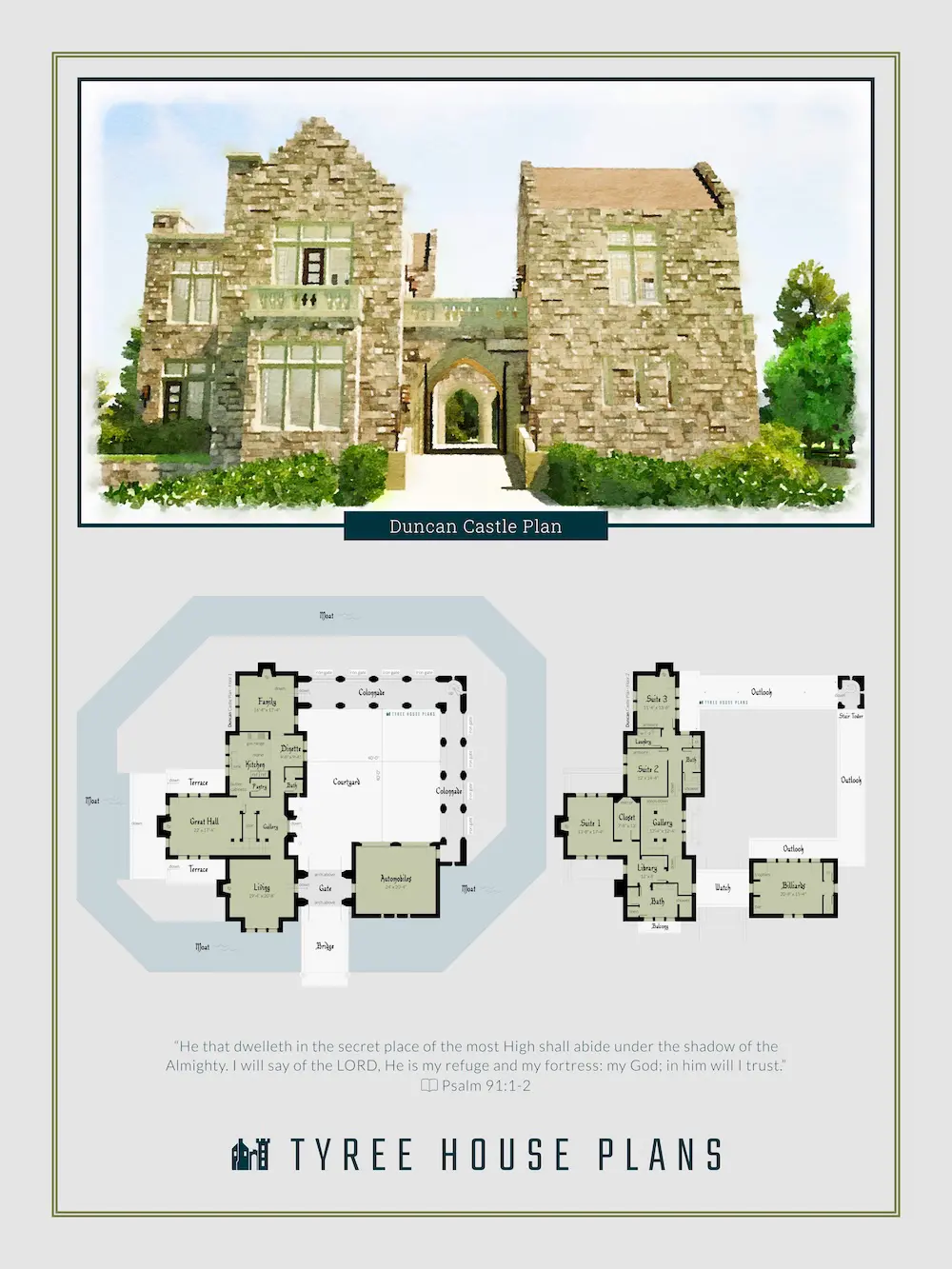
Download the Duncan Castle Poster PDF
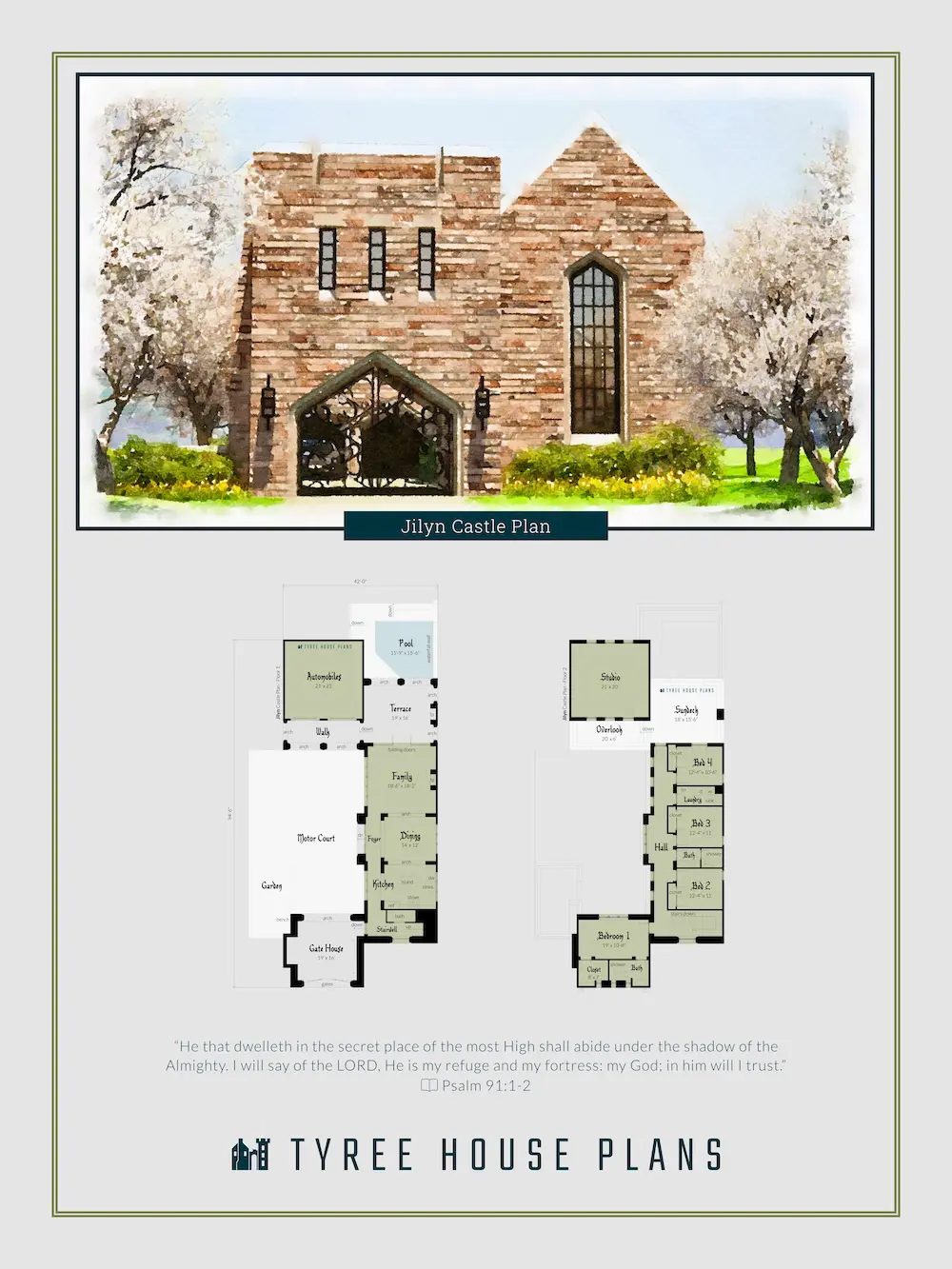
Download the Jilyn Castle Poster PDF
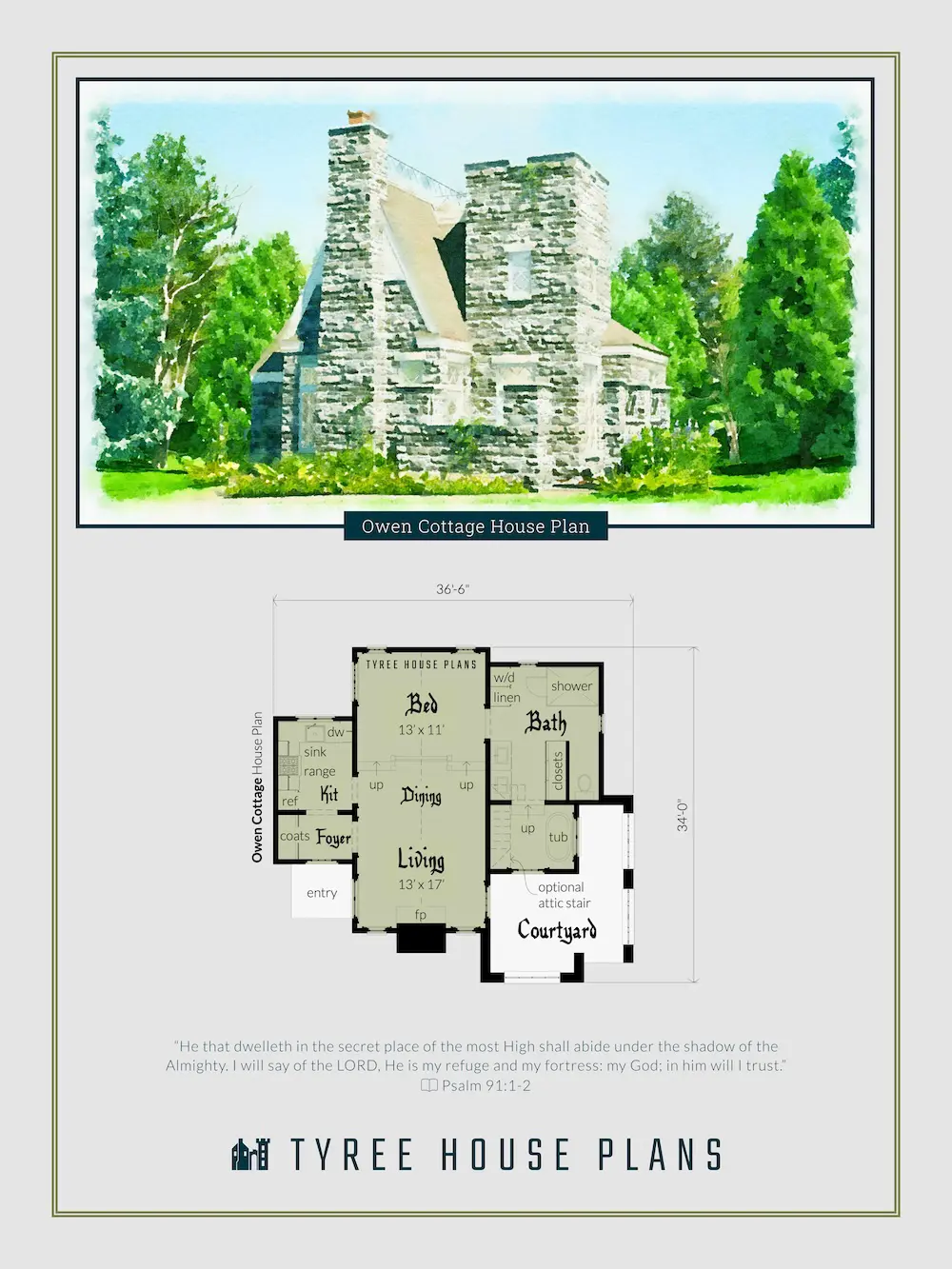
Download the Owen Cottage Poster PDF

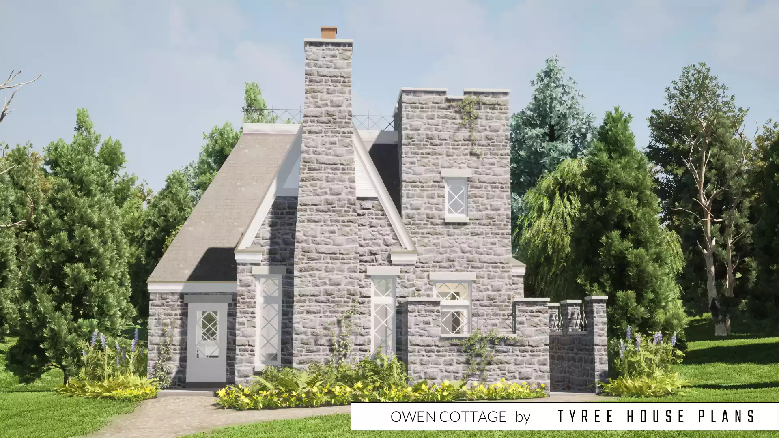
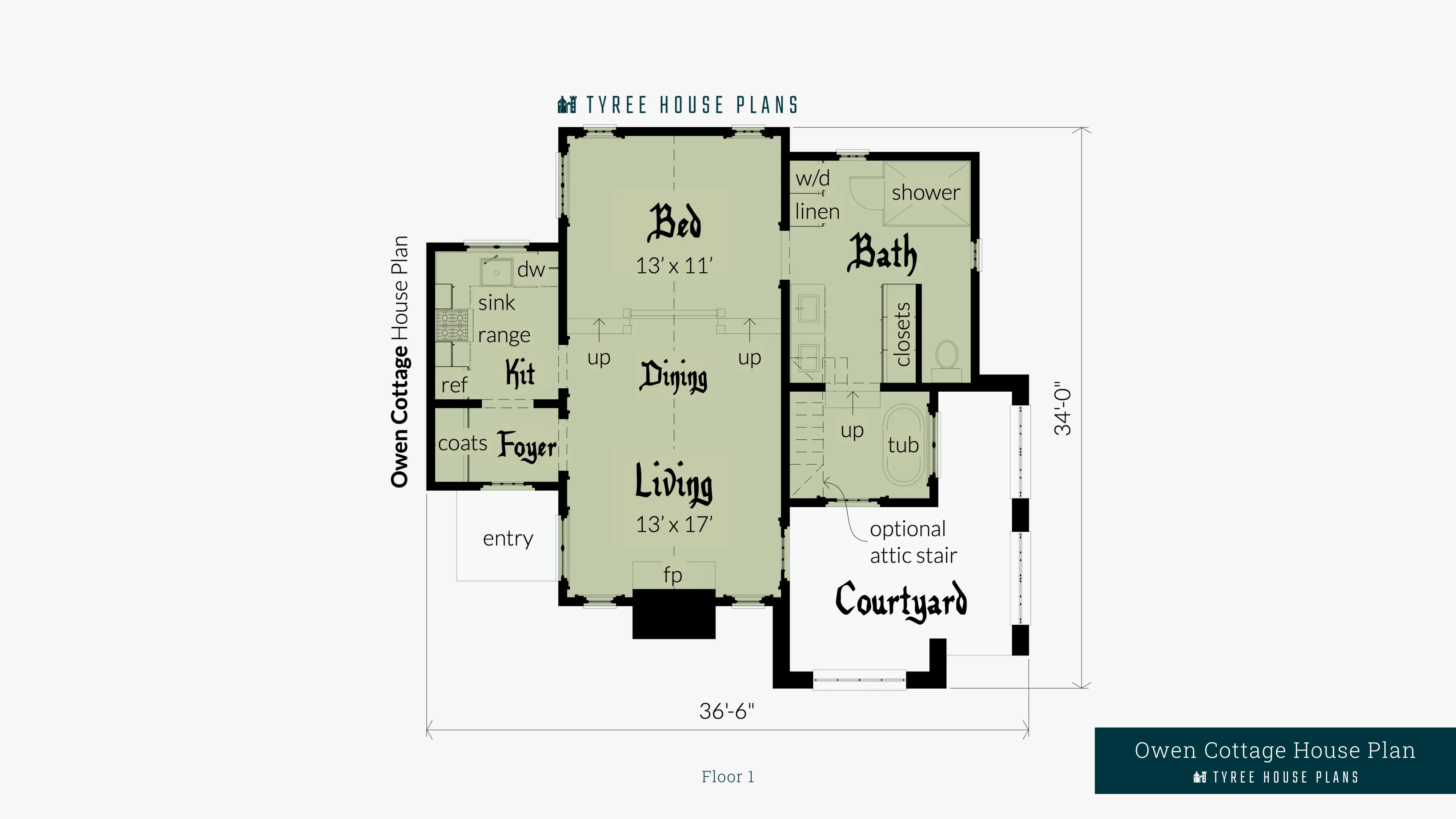
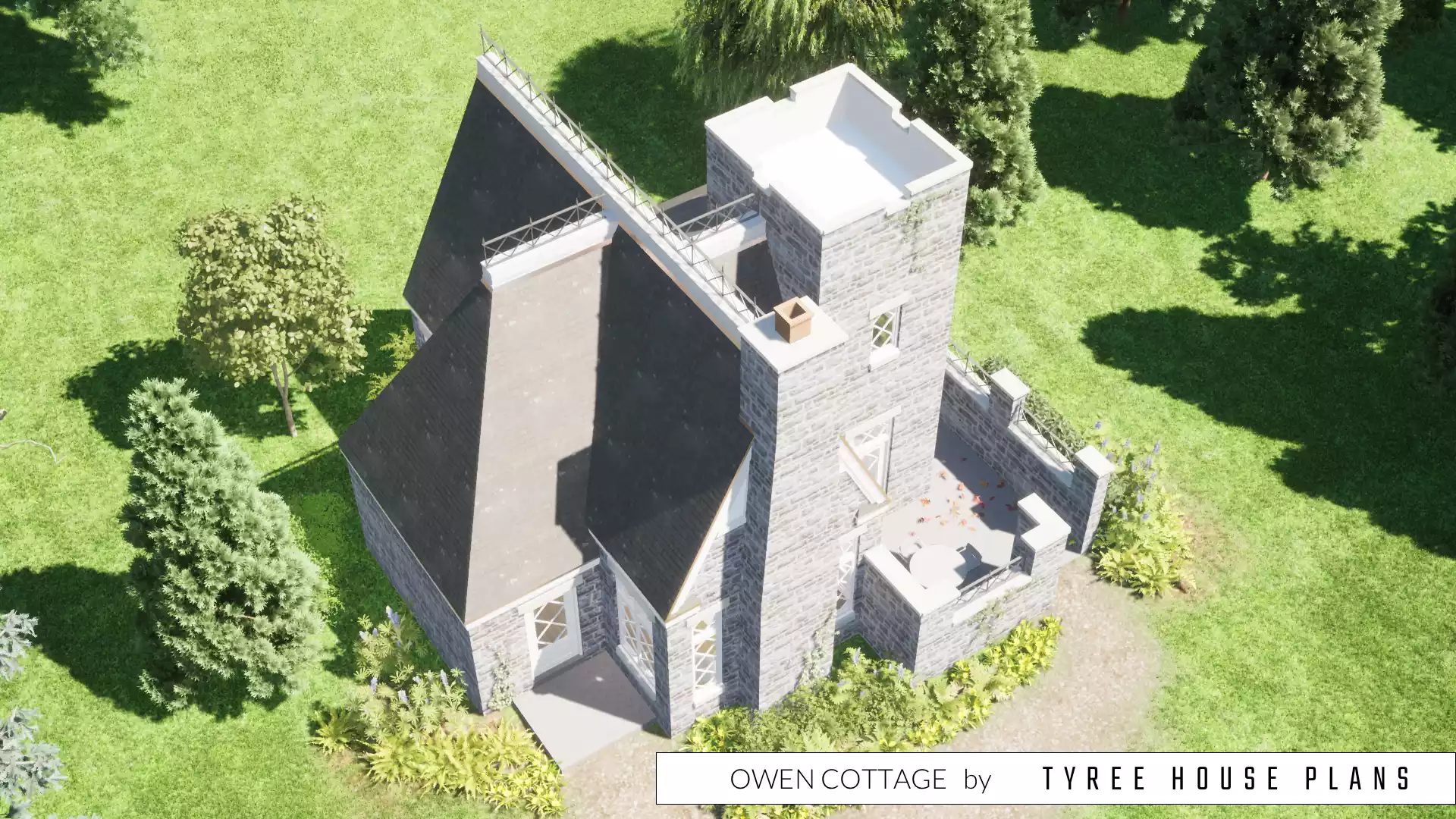
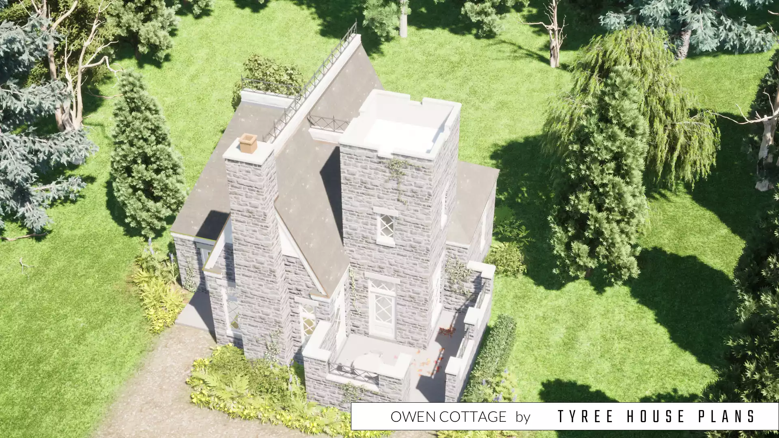
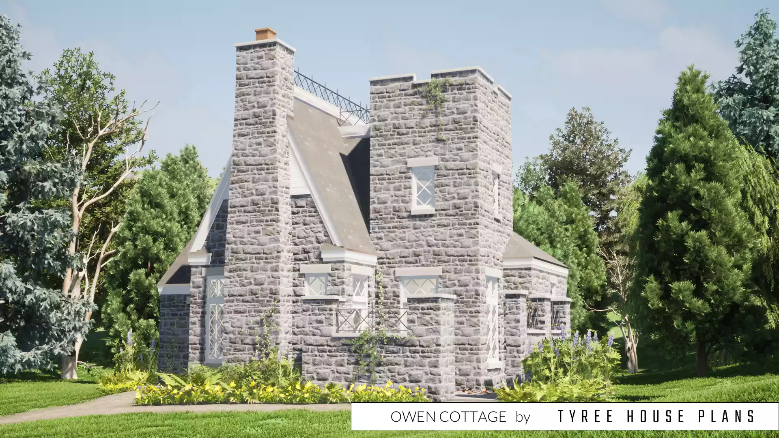
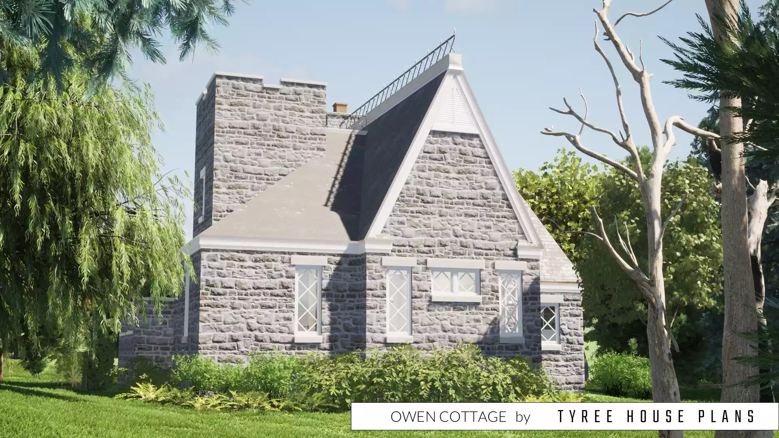
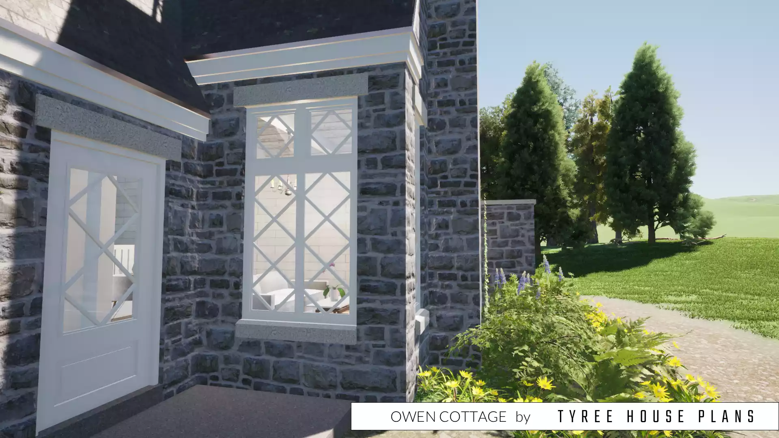
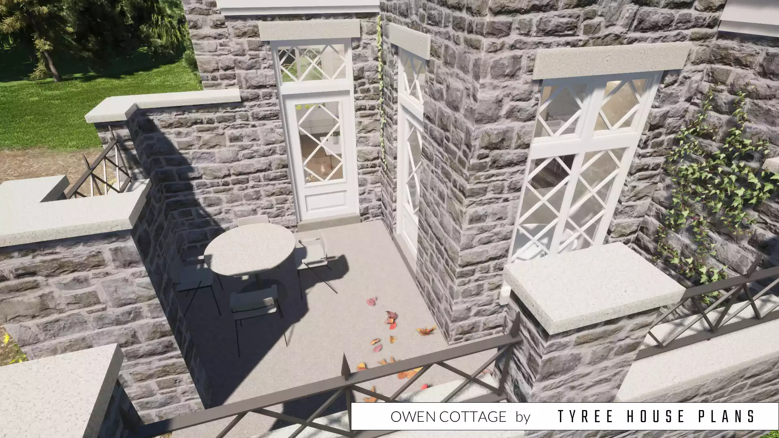
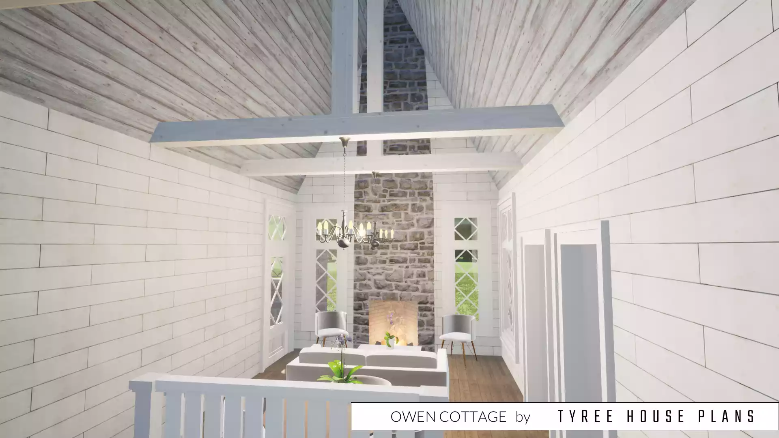
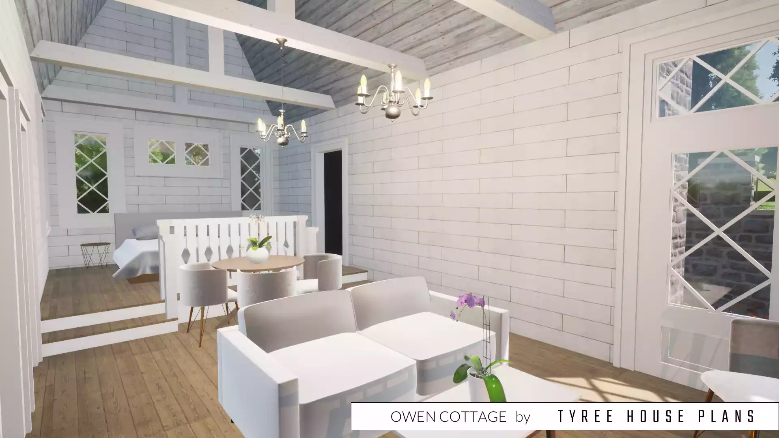
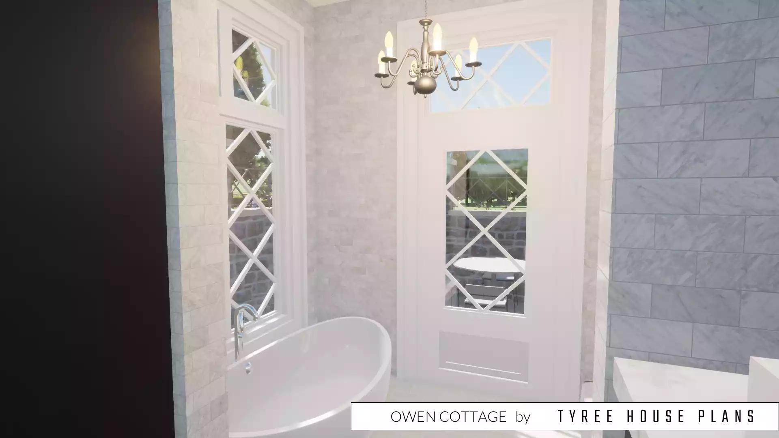
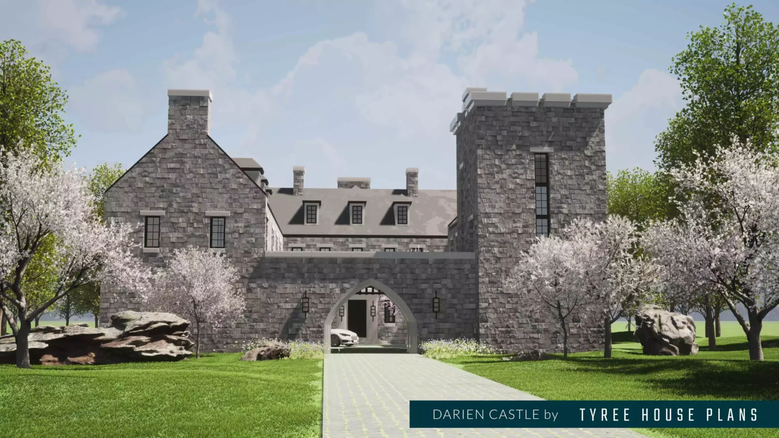
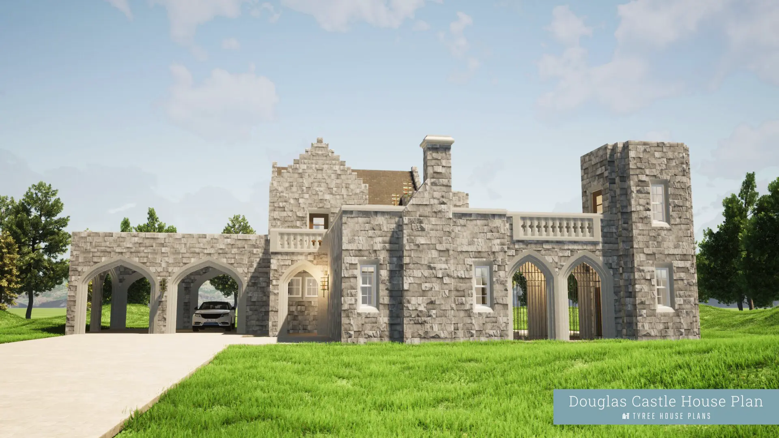
JB –
Awesome plan with some genuine architectural history and details to it and easy customization. I’m glad that you did this one. Now to find the land for it!