Ozark. Three Bed With Separate Two Car Garage Craftsman House Plan.
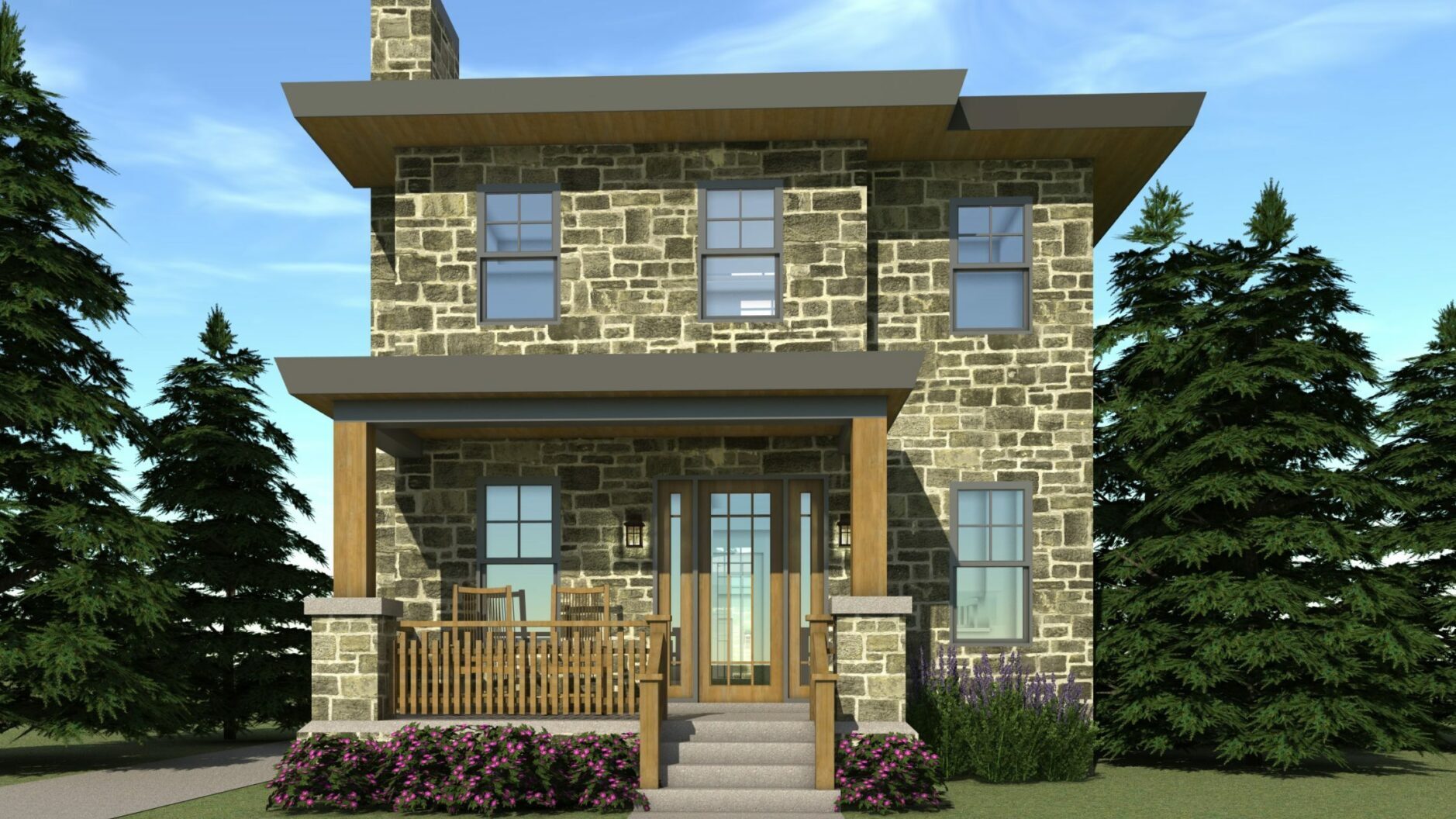
$1,367
20% Off House Plans. Join Our Email Newsletter.
Read What’s In a Tyree House Plan? and The Planning Process.
Share Dan & Kari's House Plans!
Ozark. Three Bed With Separate Two Car Garage Craftsman House Plan.
Ozark provides all the comforts of a larger home in a small, comfortable space. The downstairs is an open plan with separate living, dining, family and breakfast nook. The living features a fireplace and is open to the stairwell. The dining has a built-in china display cabinet and bar. The family room and kitchen are designed for entertaining. Front and back porches provide space for outdoor living.
Upstairs, the master suite is comfortable with access to the private sundeck, modern bathroom with soaking tub, and walk-in closet. The secondary bedrooms each have walk-in closets. The exterior features stone, cantilever entry roof, decorative craftsman railing and bold modern roof detailing.
Highlights of Ozark are:
- Three Bedrooms
- Two Full Baths
- One Half Bath
- Front/Rear Porches
- Living Room
- Dining Room
- Wood-Burning Fireplace
- Kitchen
- Nook
- Laundry Closet
- Deck Off Bedroom One
- Separate Two Car Garage With Side Door And Two Windows
- Single 16’x8′ Garage Door
Floor One
Floor Two
Garage Floor Plan
Comstock House Plan is a traditional stucco version of this craftsman design.
| File Formats | PDF (36 in. by 24 in.), DWG (Cad File), LAYOUT (Sketchup Pro Layout File), SKP (Sketchup 3D Model) |
|---|---|
| Beds | |
| Baths | |
| Parking | 2 Parking Spaces |
| Living Area (sq. ft.) | |
| Parking Area (sq. ft.) | 380 |
| Under Roof Area (sq. ft.) | 2228 |
| Width (feet) | |
| Depth | 49 feet |
| Height | |
| Ceilings | 9 foot ceilings throughout |
| Construction | The foundation is a concrete stem wall, The floor is a concrete slab., The exterior walls are 2×6 wood framing., The upper floor is pre-engineered wood trusses., The roof is pre-engineered wood trusses. |
| Doors & Windows | Traditional doors and windows |
| Exterior Finishes | Decorative Window Trim, Stacked Stone, Standing Seam Metal Roof |
| Mechanical | Traditional split air-conditioning system |
| Styles | |
| Brand | Tyree House Plans |

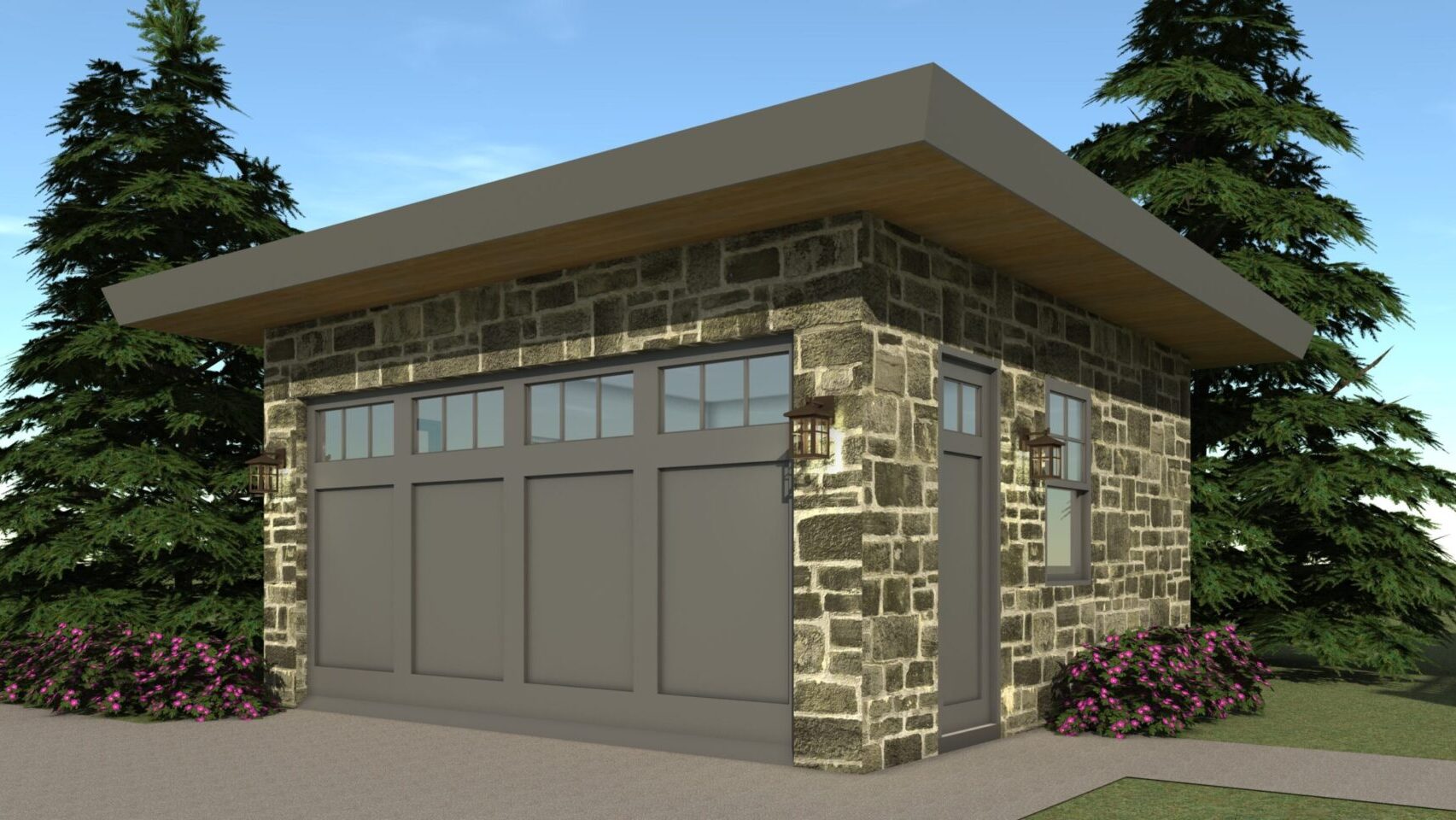
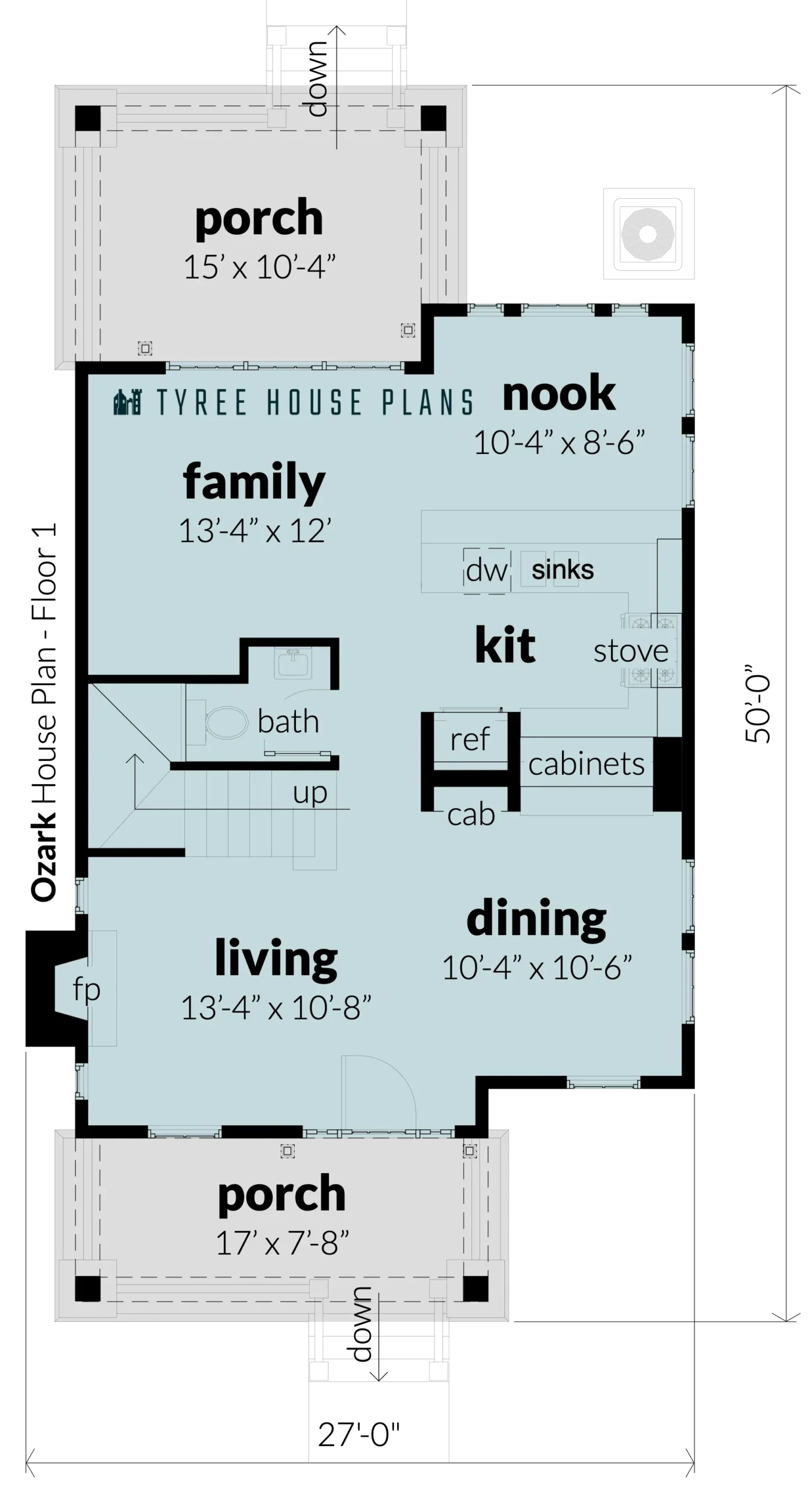
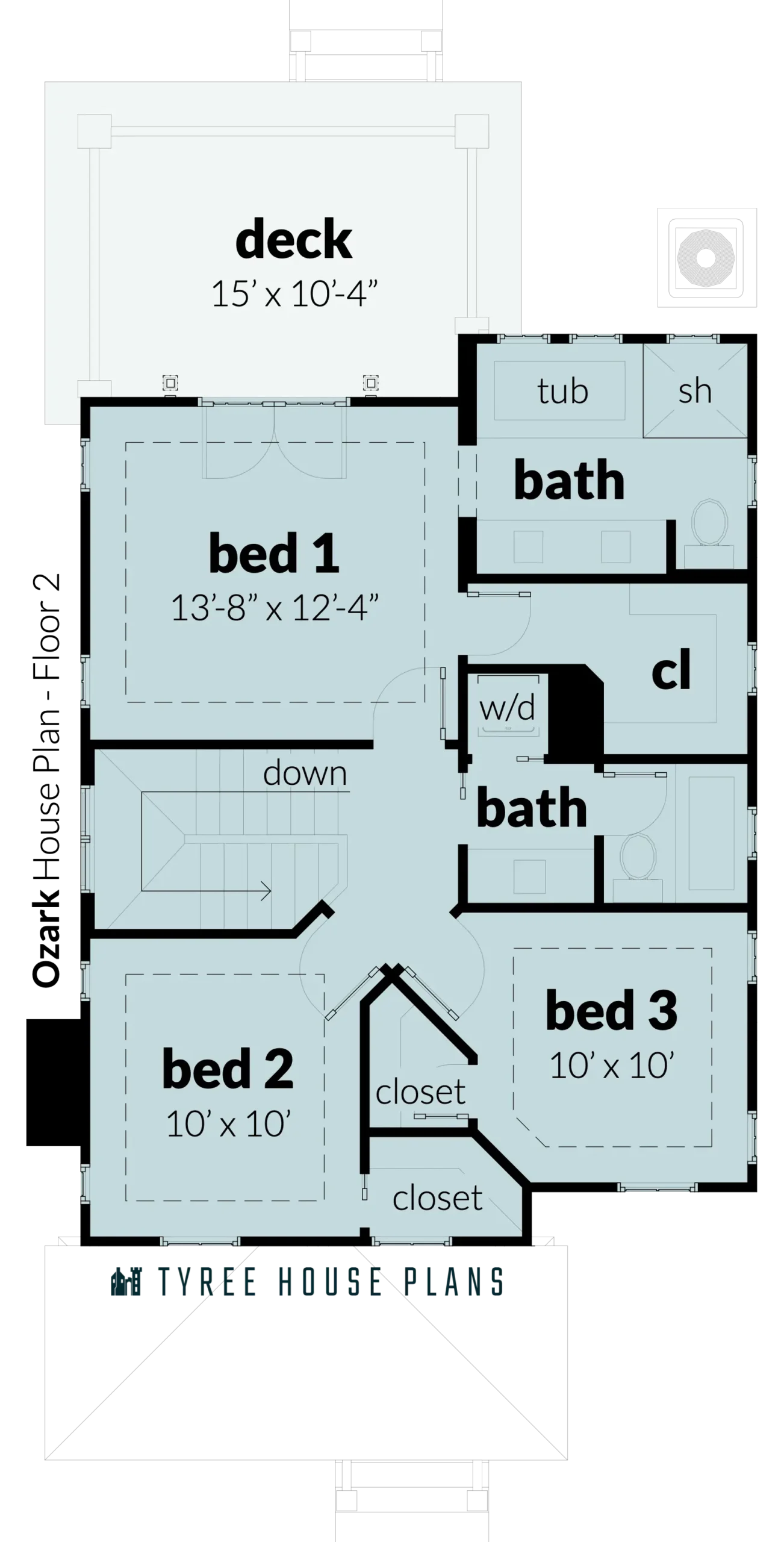
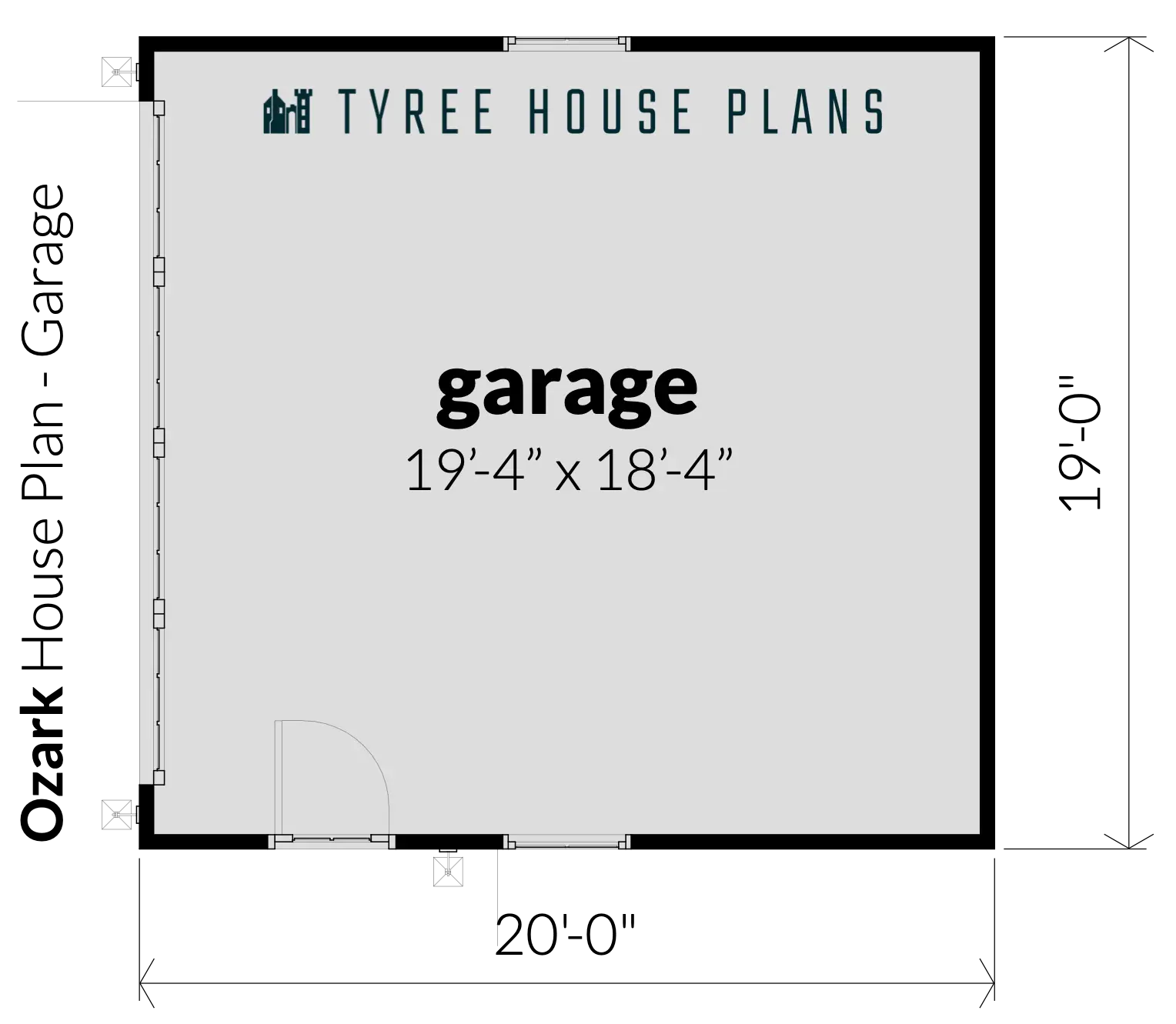
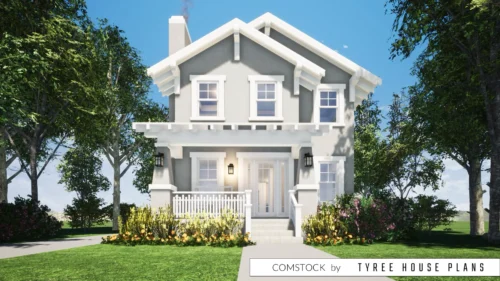
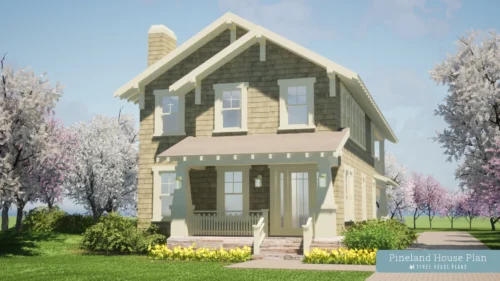
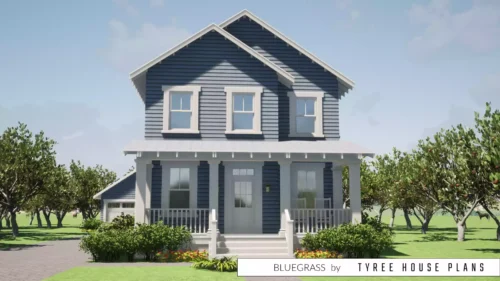
Reviews