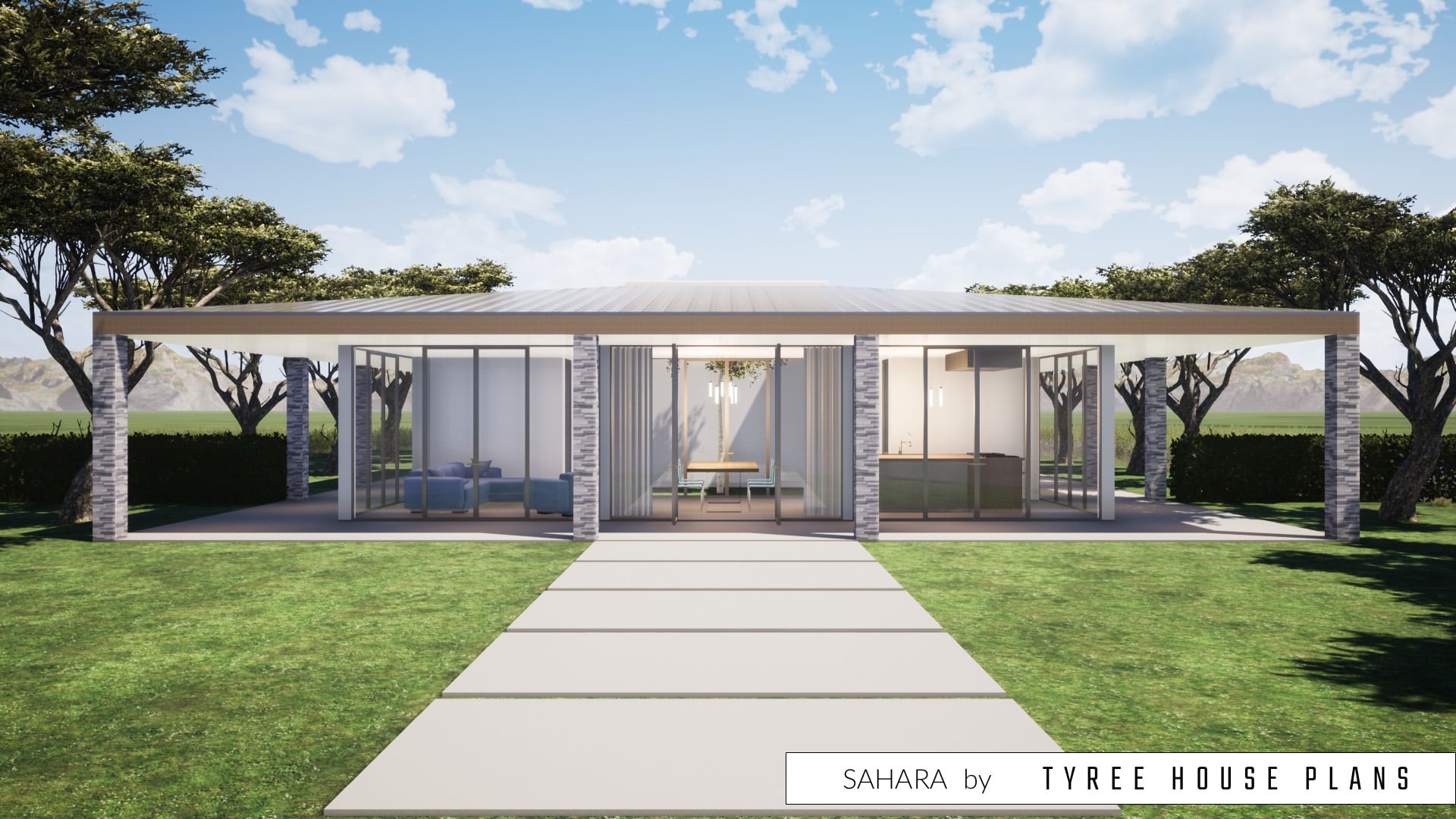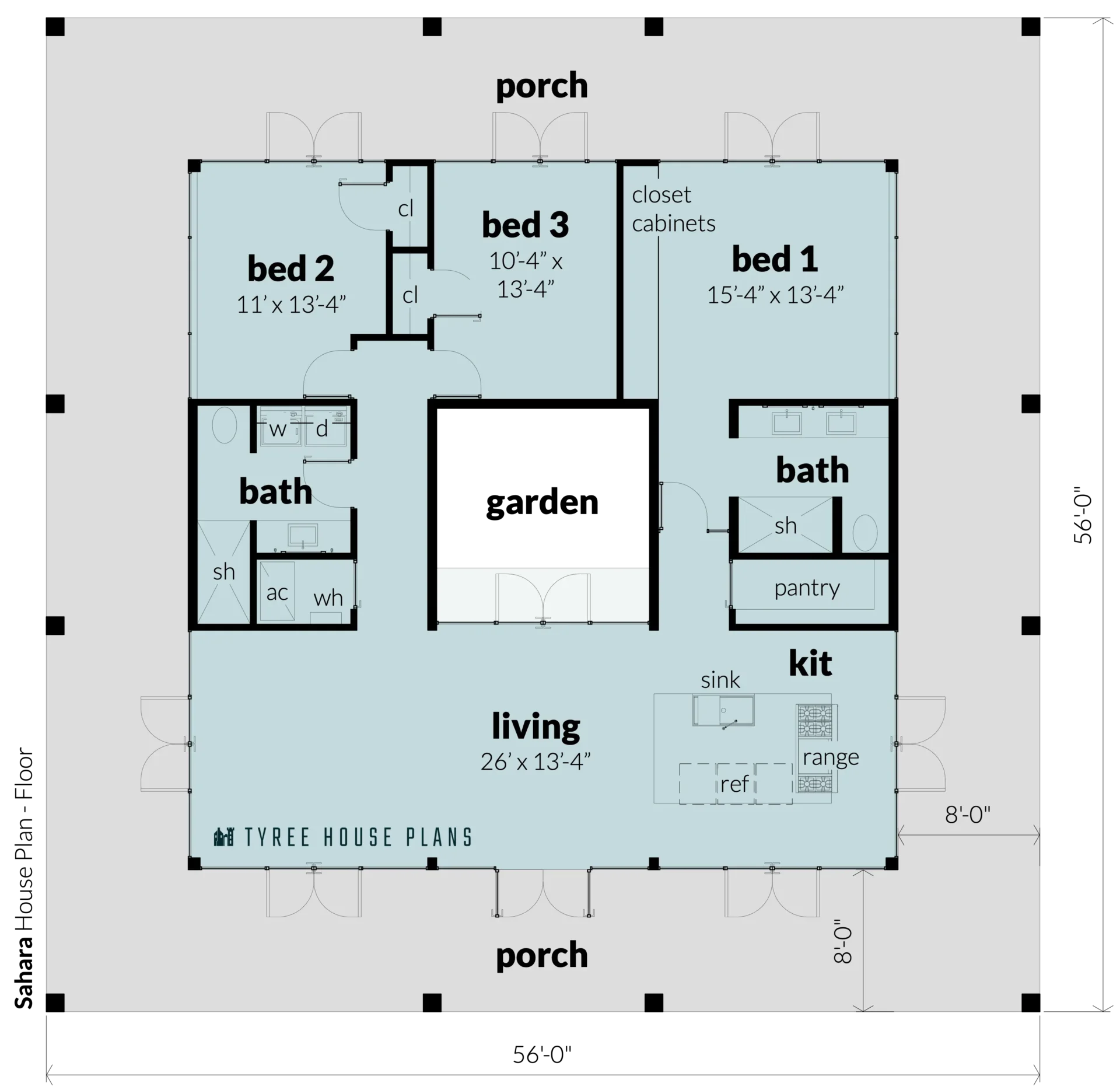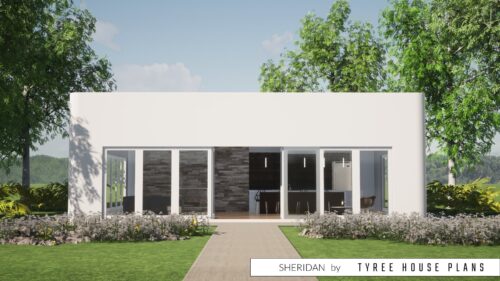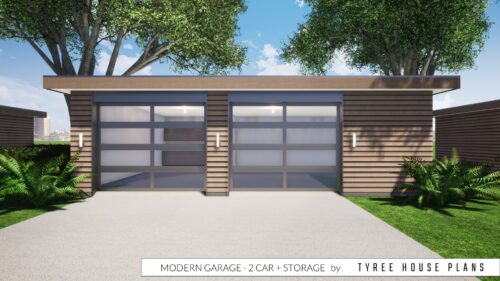Sahara. Three Bed With Central Garden Mid Mod House Plan.

$1,836
20% Off House Plans. Join Our Email Newsletter.
Read What’s In a Tyree House Plan? and The Planning Process.
Share Dan & Kari's House Plans!
Sahara. Three Bed With Central Garden Mid Mod House Plan.
Sahara is a three bedroom, two bath modern home with minimal exterior walls. Sahara has a garden that is central in the house plan with all the rooms wrapped around it. Sahara’s kitchen is uniquely designed to embrace modern to the fullest. This is achieved by having all the kitchen appliances on, in, or under the massive island.
Highlights Of Sahara Are:
- Three Bedrooms
- Two Full Baths
- Center Garden
- Laundry Closet
- Kitchen
- Walk-In Pantry
- Living Room
- Surrounding Porch
- Exterior Double Doors In Living Areas And Sleeping Areas
Floor Plan
Pavilion House Plan is another version of this design.
| File Formats | PDF (36 in. by 24 in.), DWG (Cad File), LAYOUT (Sketchup Pro Layout File), SKP (Sketchup 3D Model) |
|---|---|
| Beds | |
| Baths | |
| Parking | No Parking |
| Living Area (sq. ft.) | |
| Parking Area (sq. ft.) | 0 |
| Under Roof Area (sq. ft.) | 2992 |
| Width (feet) | |
| Depth | 56 feet |
| Height | |
| Ceilings | 9 foot ceilings throughout |
| Construction | The foundation is a concrete stem wall, The floor is a concrete slab., The exterior walls are 2×6 wood framing., The roof is pre-engineered wood trusses. |
| Doors & Windows | Modern doors and windows |
| Exterior Finishes | Metal Panels, Standing Seam Metal Roof |
| Mechanical | Traditional split air-conditioning system |
| Styles | |
| Brand | Tyree House Plans |









Reviews