$4,357
Sarsaparilla House Plan is designed with large rectangular spaces that overlap, loosely defining the dining, foyer, living and kitchen spaces. The lateral hall ties the house together, and brings sunlight into either end. Dramatic and simple, the bridge and sundeck seem to float. The master suite is on the lower level, and has separate his and hers closets and an elaborate master bath.
Designed to incorporate stepped stairs and glass railings as manufactured by View Rail.
Cottonseed House Plan has the same floor plan, and a light colored exterior palette. Grand Prairie House Plan is a larger version of this design.
View Construction Photos of the Sarsaparilla House Plan from around the world.
| File Formats | PDF (48 in. by 36 in.), DWG (Cad File), LAYOUT (Sketchup Pro Layout File), SKP (Sketchup 3D Model) |
|---|---|
| Beds | |
| Baths | |
| Width (feet) | |
| Depth (feet) | 104 |
| Height (feet) | |
| Ceilings | 8 foot ceilings at garage apartment, 10 foot ceilings throughout, 16 foot ceilings at master bedroom, 22 foot ceilings at living |
| Parking | 3 Parking Spaces |
| Construction | The foundation is a concrete stem wall, The floor is a concrete slab., The exterior walls are 2×6 wood framing., The interior walls are 2×4 wood framing., The upper floor is pre-engineered wood trusses., The roof is pre-engineered wood trusses. |
| Doors & Windows | Modern doors and windows |
| Exterior Finishes | Concrete or Wood Lap Siding, Metal Panels, Stacked Stone, Standing Seam Metal Roof |
| Mechanical | Traditional split air-conditioning system |
| Styles | Mid Century House Plans, Modern House Plans, Warm Modern House Plans |
| Living Area (sq. ft.) | |
| Parking Area (sq. ft.) | 1055 |
| Under Roof Area (sq. ft.) | 7101 |
| Collections | House Plans with Construction Photo Albums, Houses with Videos, Luxury House Plans, Texas House Plans |
| Features | |
| Brand | Tyree House Plans |
| Stories / Levels |
Add Readable Reverse (Flip Plan)
Reverse this house plan by flipping the plan left-to-right. All text will remain readable on the reversed plans.
$300
Need Changes Made To This Plan?
We look forward to giving your project the attention and time that it deserves, and perfecting your dream house plans. Learn about the process for changing a plan.
Need A Custom Plan?
We will create a custom home design and construction documents to match the specific site requirements and size. The design can be in any style and includes custom full-color media and video for real estate marketing.


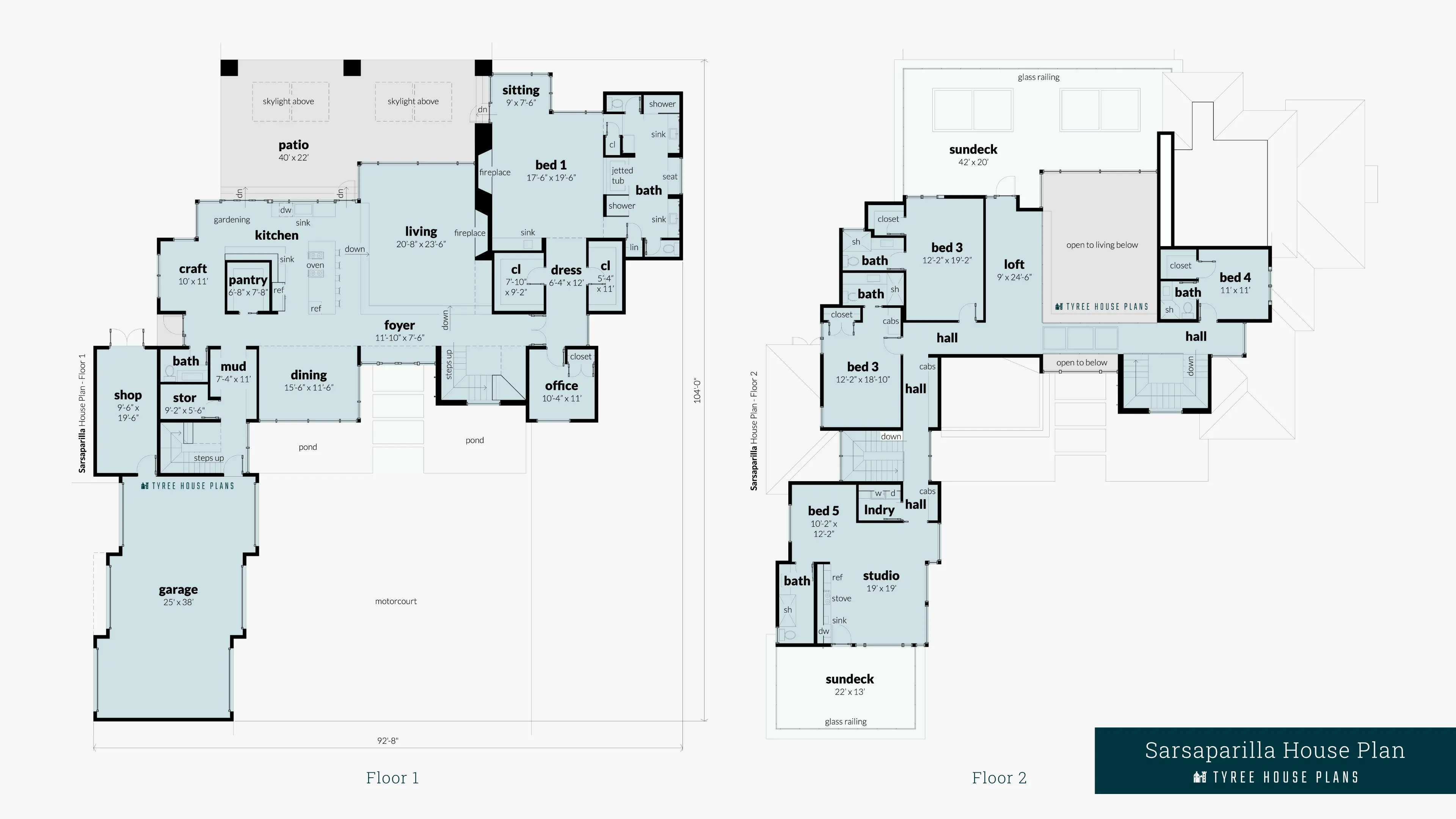
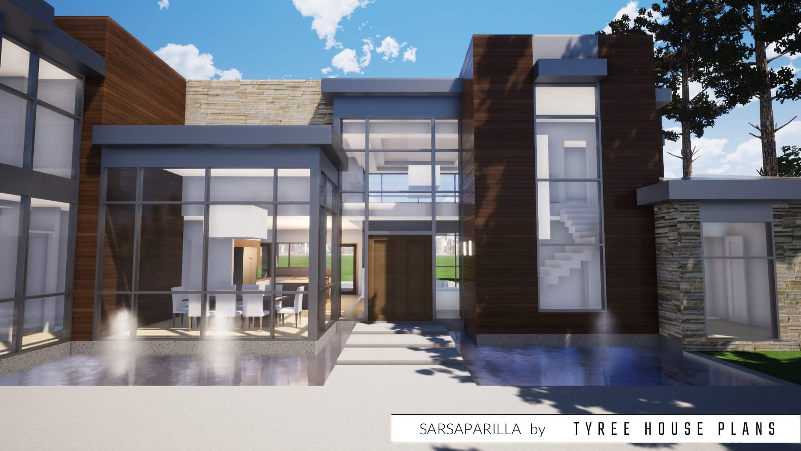
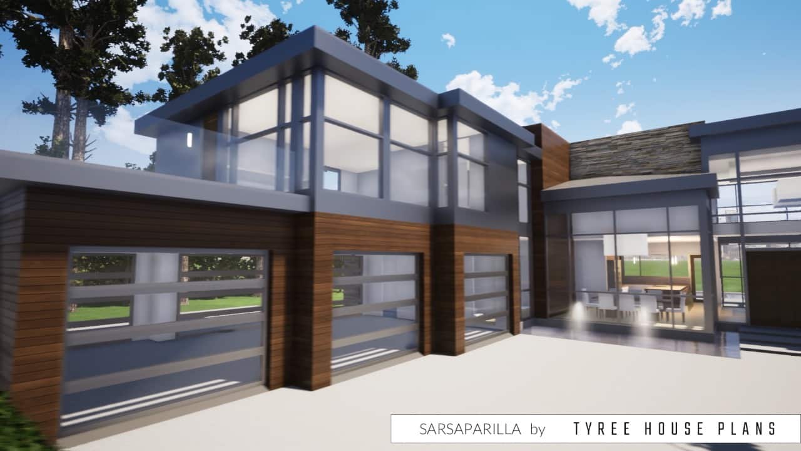
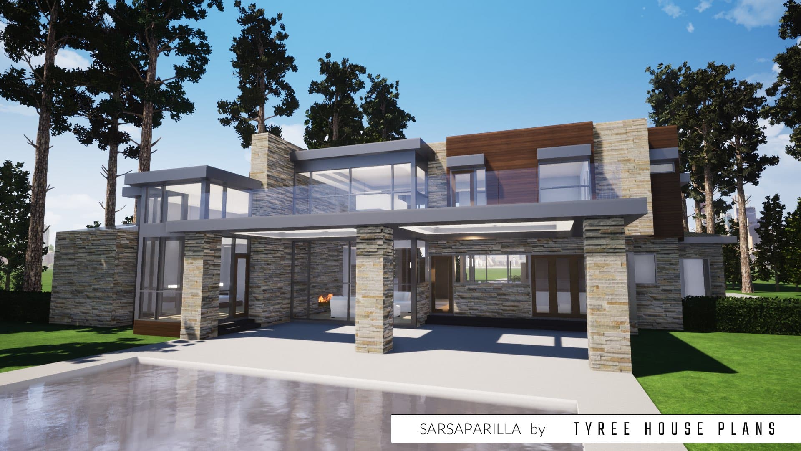
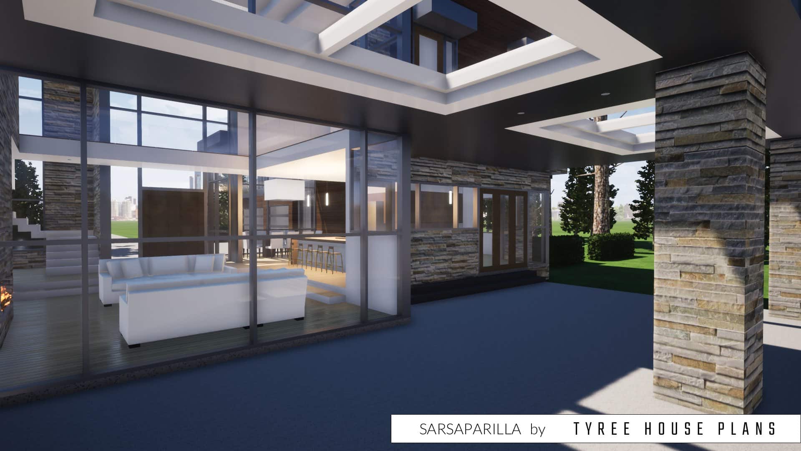
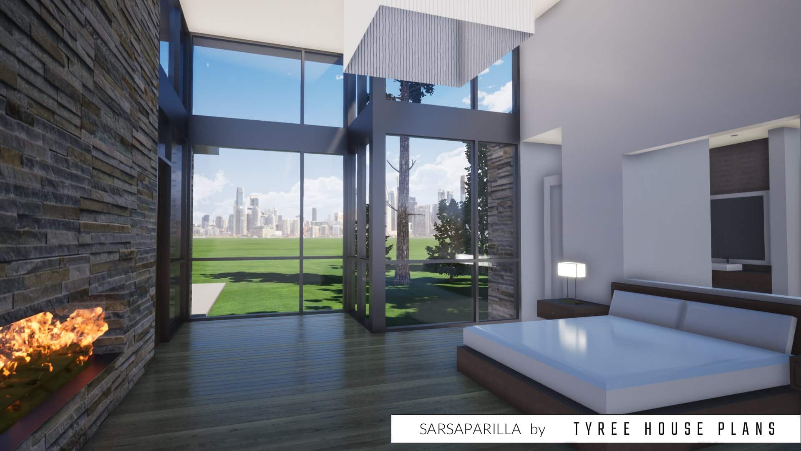
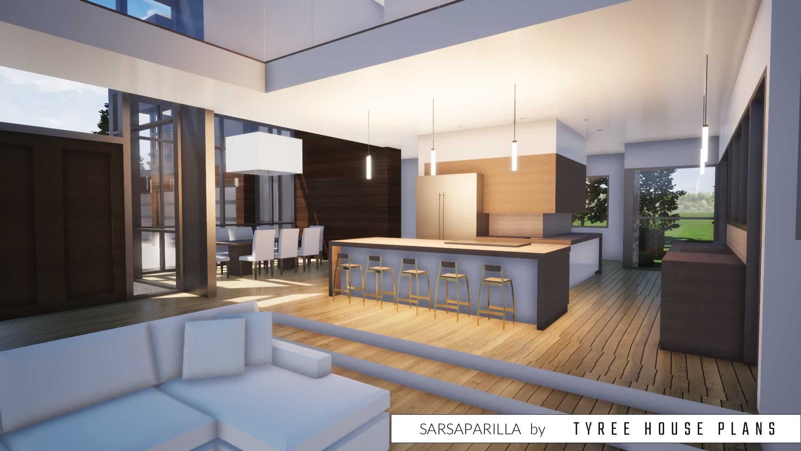

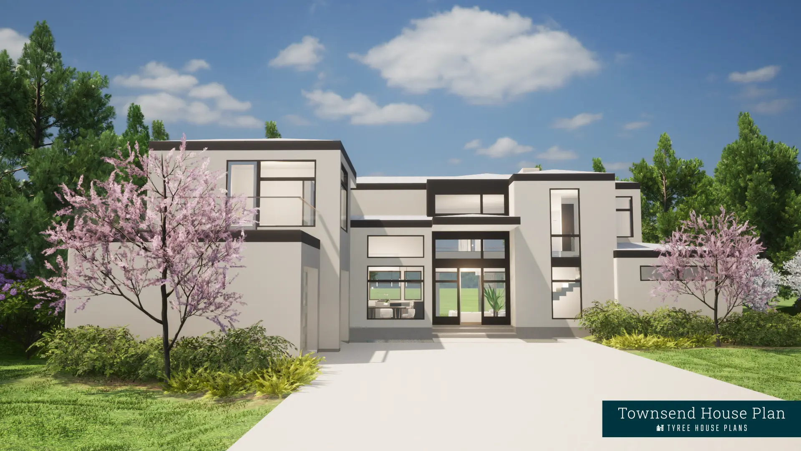
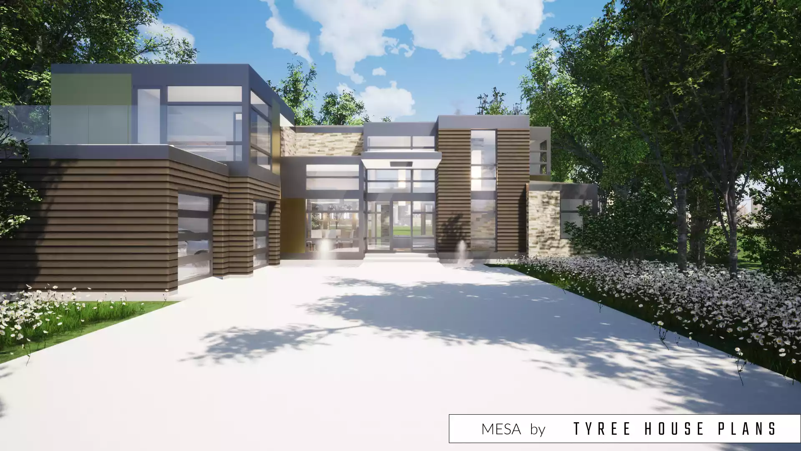
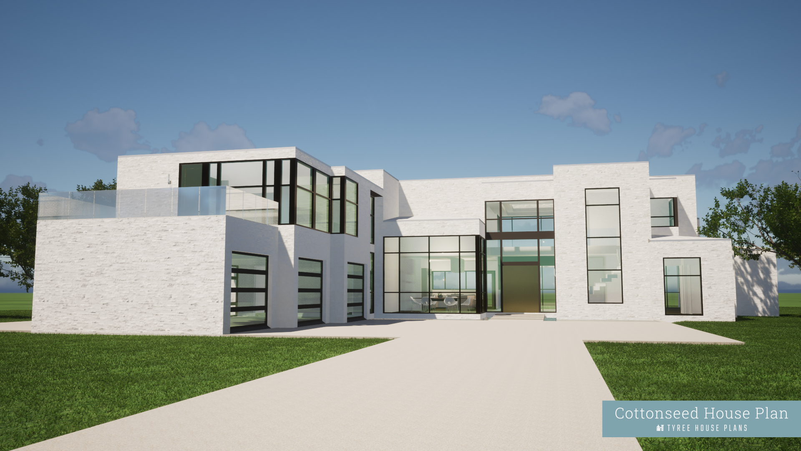
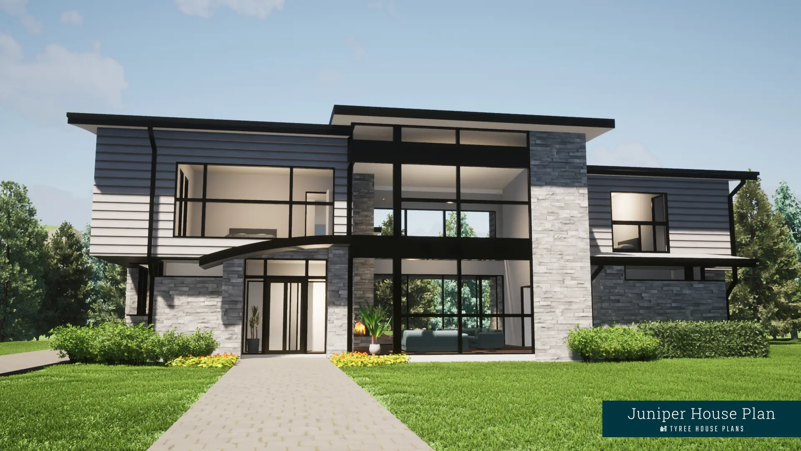
Reviews