$414
What a delightful little house. The Sugar Maple house plan matches it’s very name, drawing you into it’s lovely sweetness and adding comfort to your physical getaway.
You can easily picture building the Sugar Maple house plan in your backyard as a guest house or on a small lot as a starter home.
Do you need to start a vacation rental company? Let the Sugar Maple house plan be your choice for your guests to enjoy their vacation in.
Highlights of the Sugar Maple House Plan are:
- Designed for a narrow lot
- Casual combined living and kitchen
- Terrace with decorative railing
- Integrated laundry and closet, with counter-depth washer and dryer
- One bedroom suite
| File Formats | PDF, DWG (Cad File), LAYOUT (Sketchup Pro Layout File), SKP (Sketchup 3D Model) |
|---|---|
| Beds | |
| Baths | |
| Parking | No Parking |
| Living Area (sq. ft.) | |
| Parking Area (sq. ft.) | 0 |
| Under Roof Area (sq. ft.) | 674 |
| Width (feet) | |
| Depth (feet) | 36 |
| Height (feet) | |
| Ceilings | 10 foot ceilings throughout |
| Construction | The main roof pitch is 12:12, The foundation is a concrete stem wall, The floor is a concrete slab., The exterior walls are 2×6 wood framing., The roof is pre-engineered wood trusses. |
| Doors & Windows | Modern doors and windows |
| Features | |
| Exterior Finishes | Board and Batten, Standing Seam Metal Roof |
| Mechanical | Ductless air-conditioning system |
| Styles | |
| Collections | AirBNB House Plans, Guest House Plans, Vacation Rental House Plans |
| Brand | Tyree House Plans |
Add Readable Reverse (Flip Plan)
Reverse this house plan by flipping the plan left-to-right. All text will remain readable on the reversed plans.
$300
Need Changes Made To This Plan?
We look forward to giving your project the attention and time that it deserves, and perfecting your dream house plans. Learn about the process for changing a plan.
Need A Custom Plan?
We will create a custom home design and construction documents to match the specific site requirements and size. The design can be in any style and includes custom full-color media and video for real estate marketing.

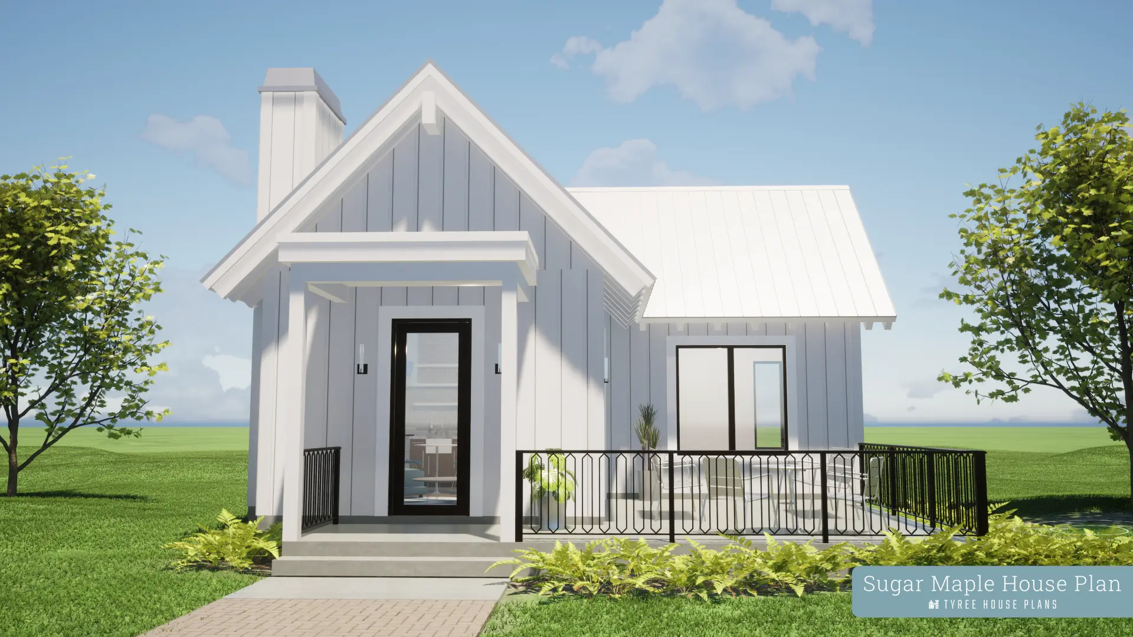
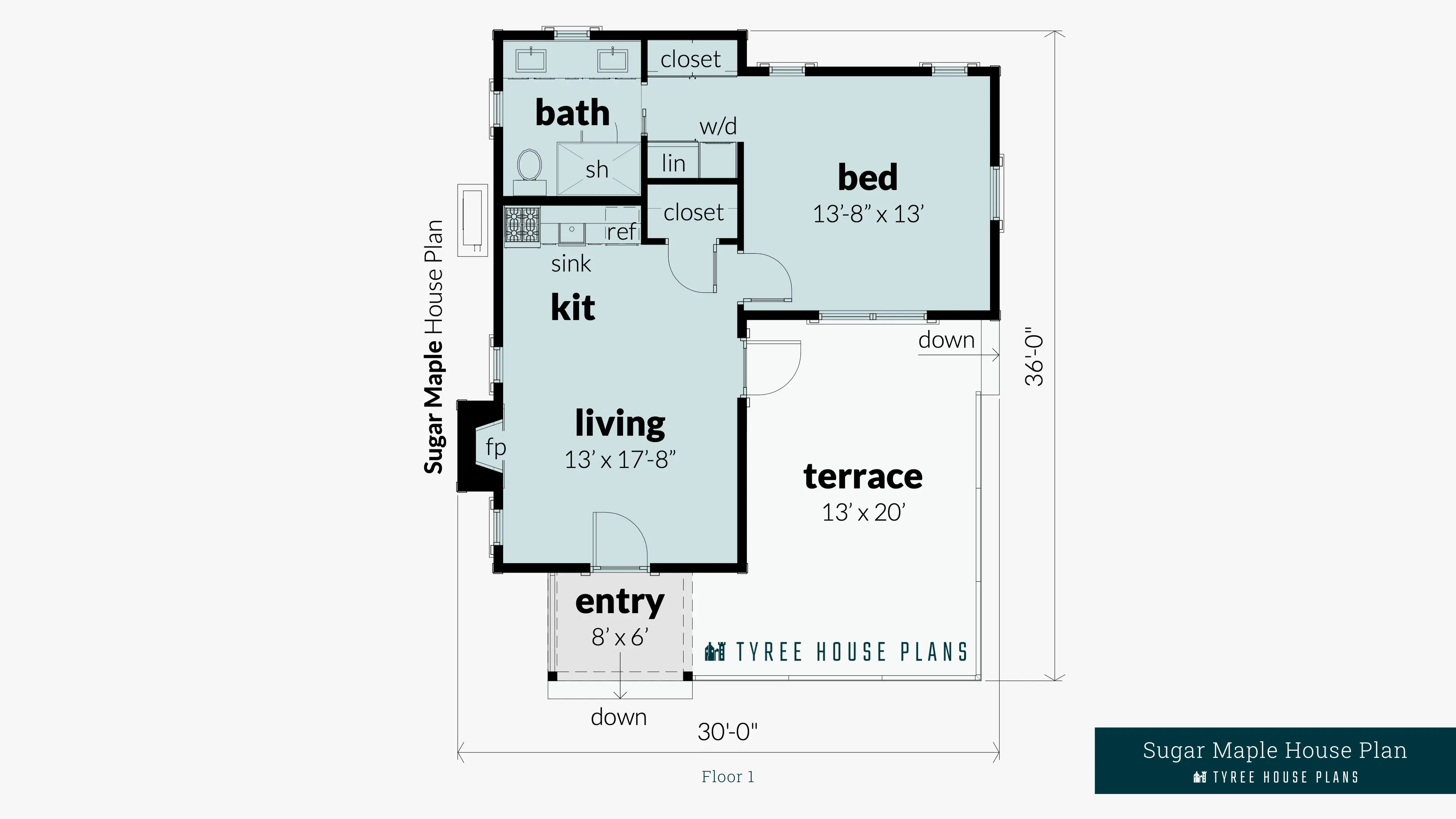
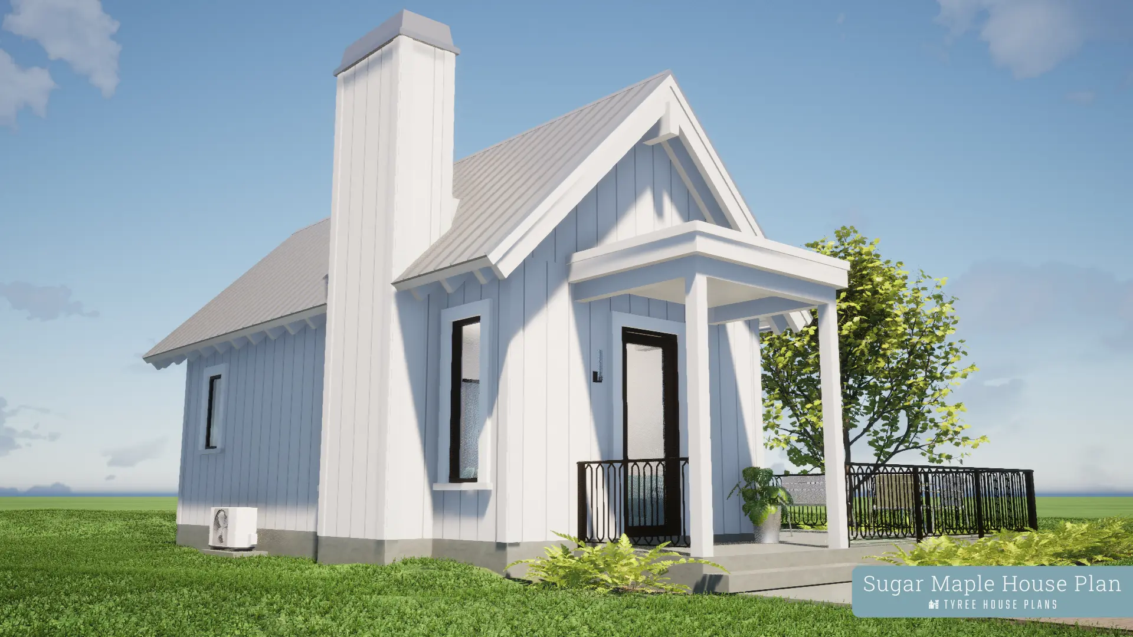
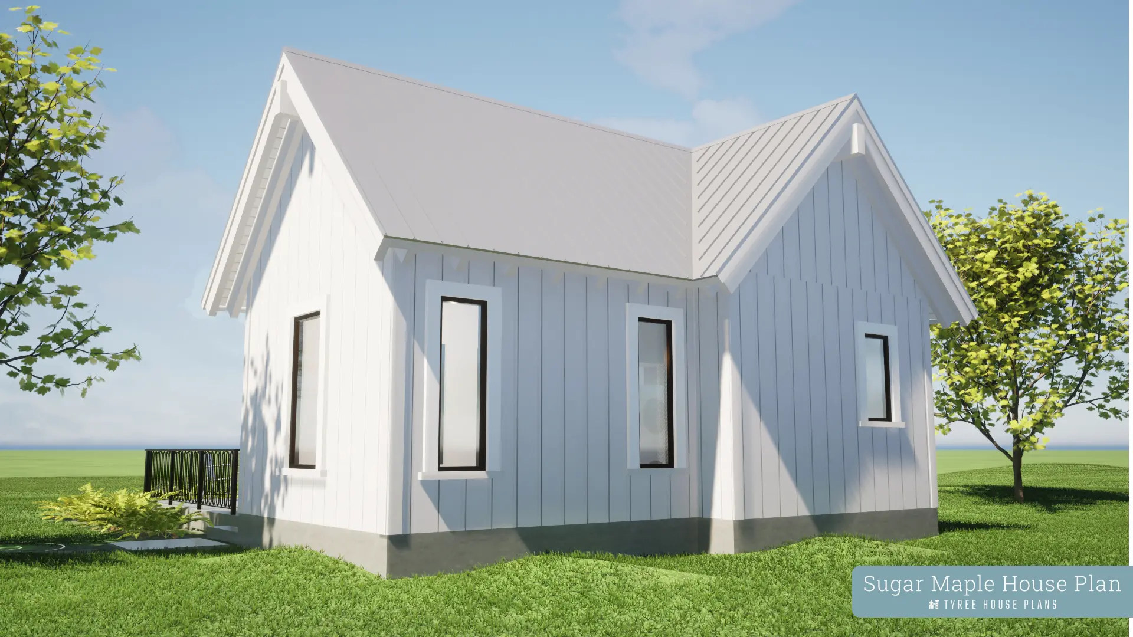
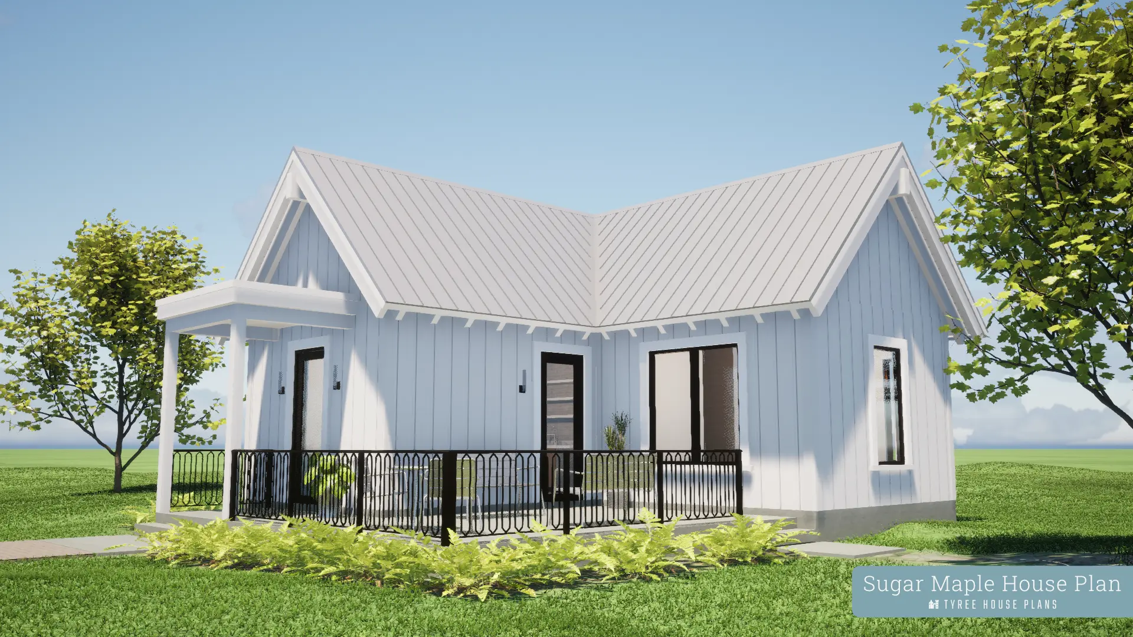
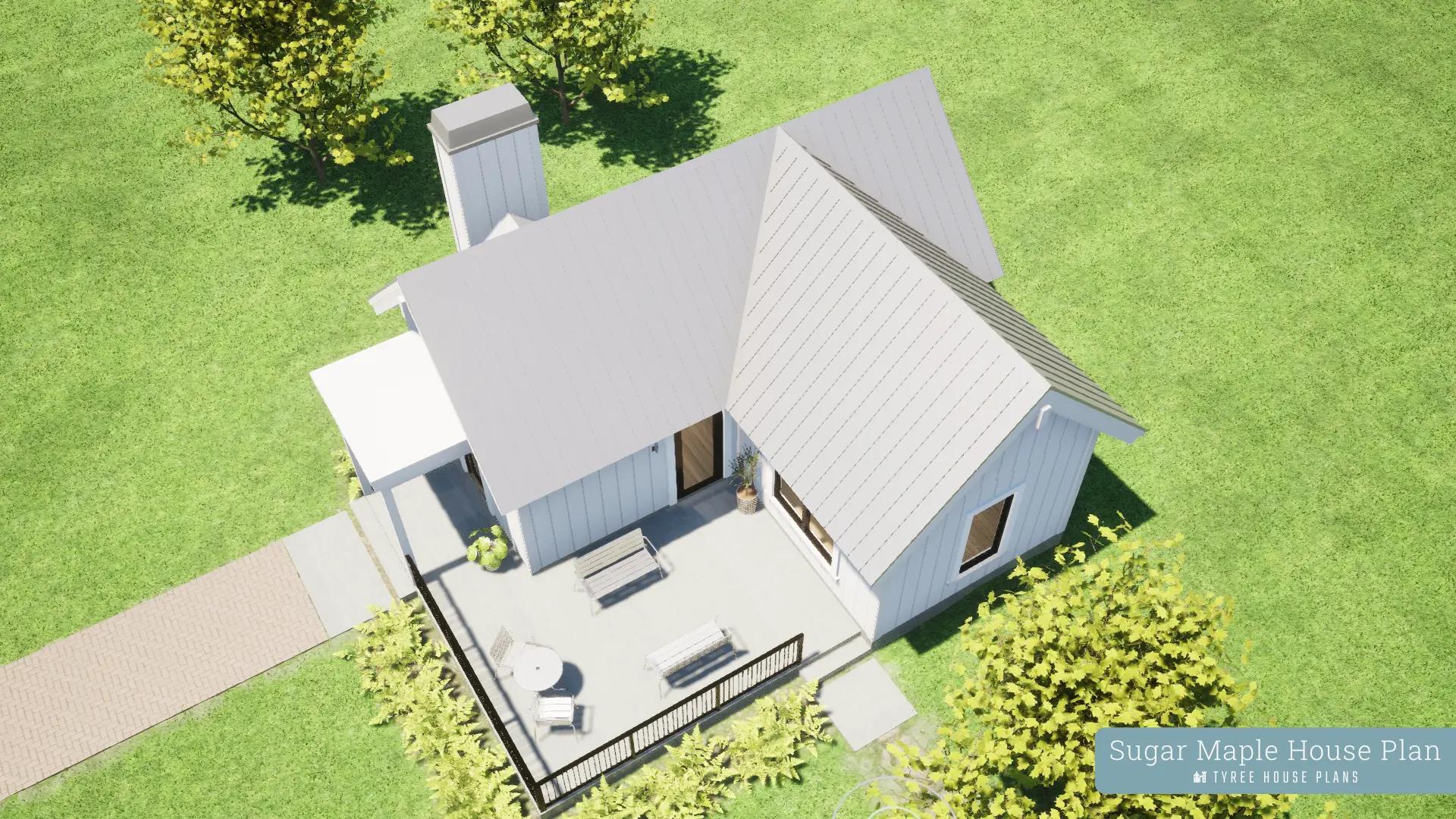
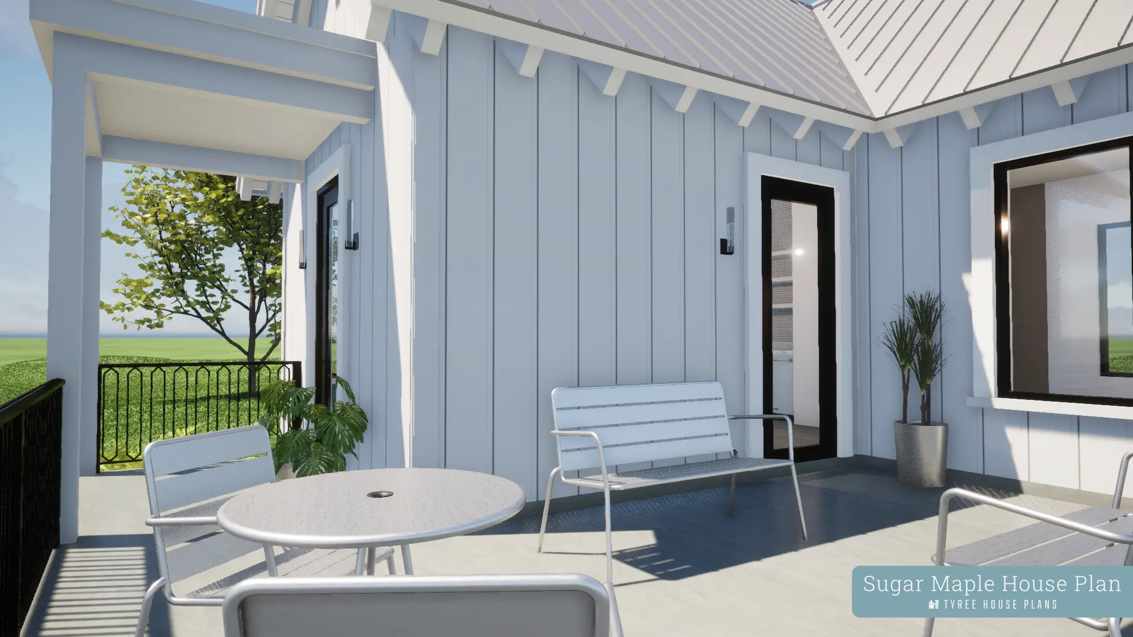



Reviews