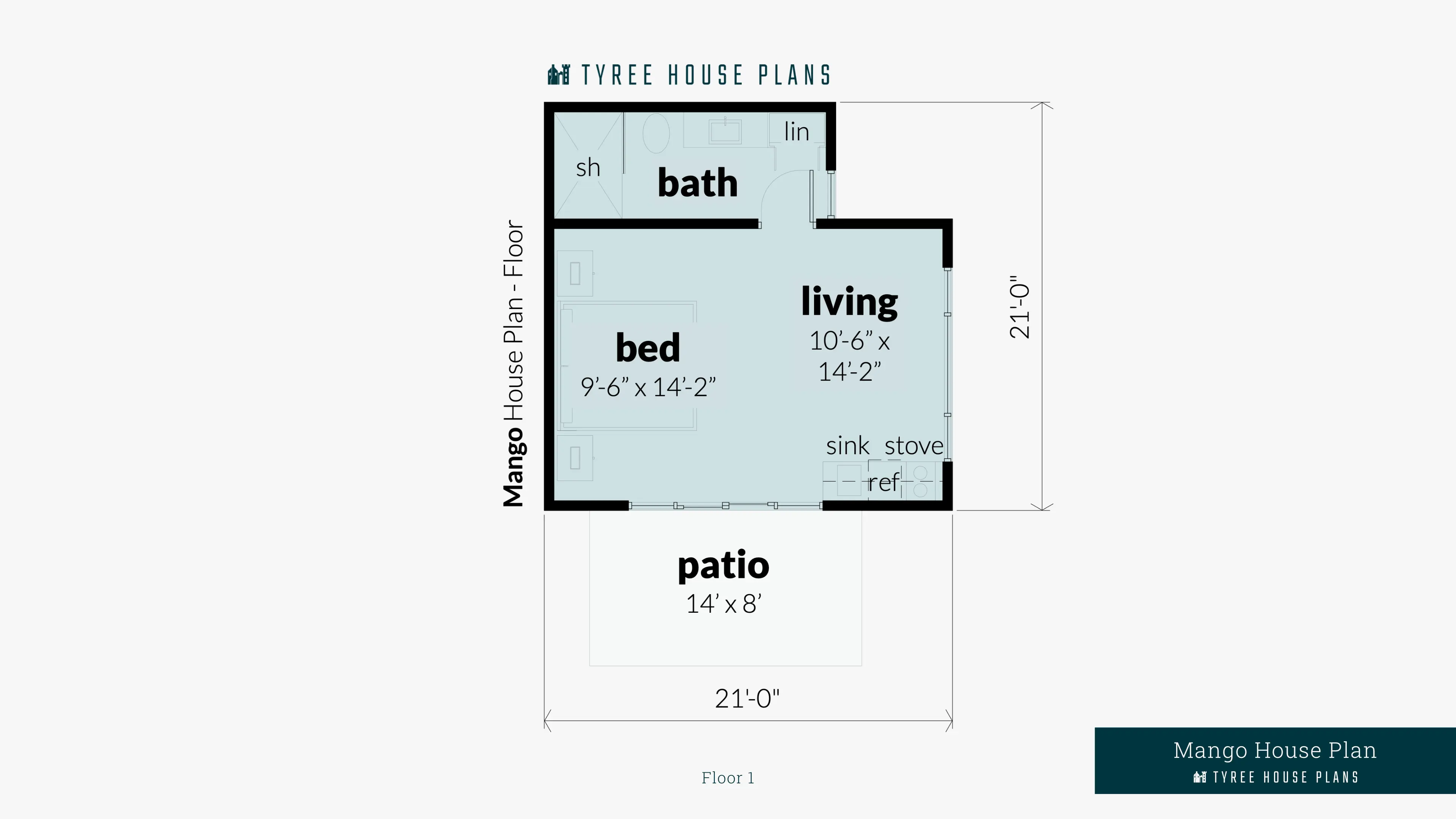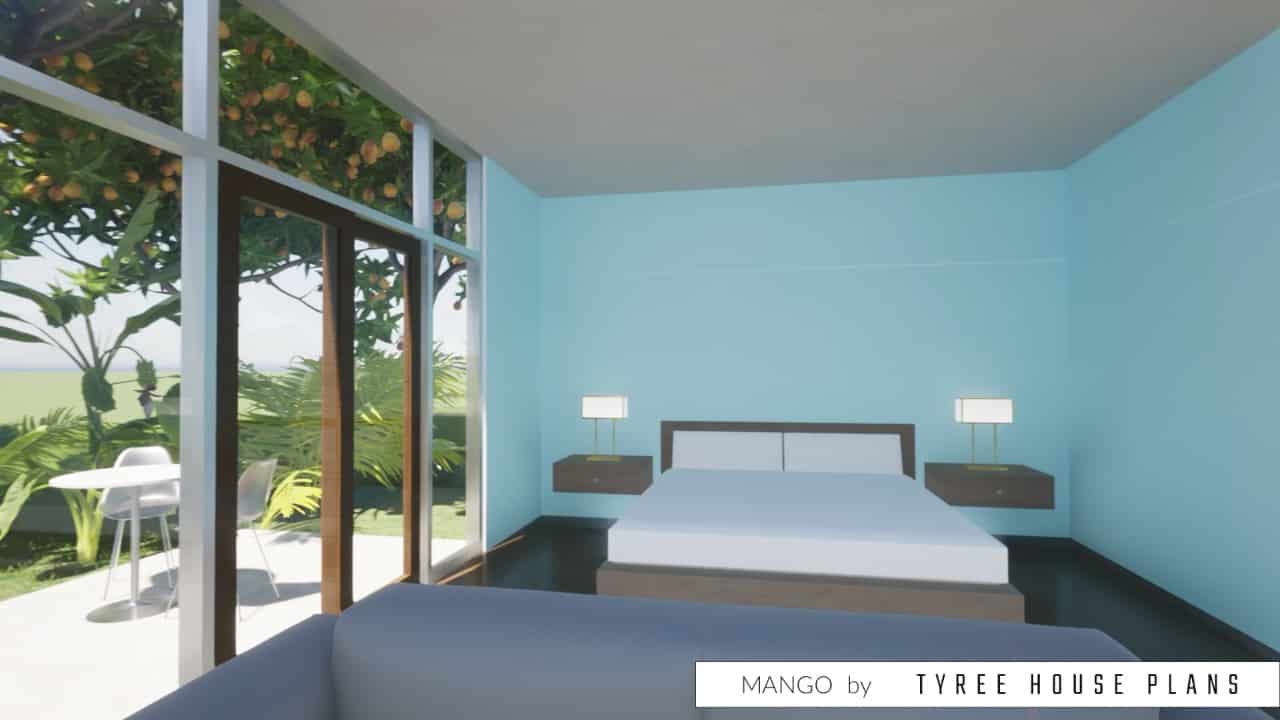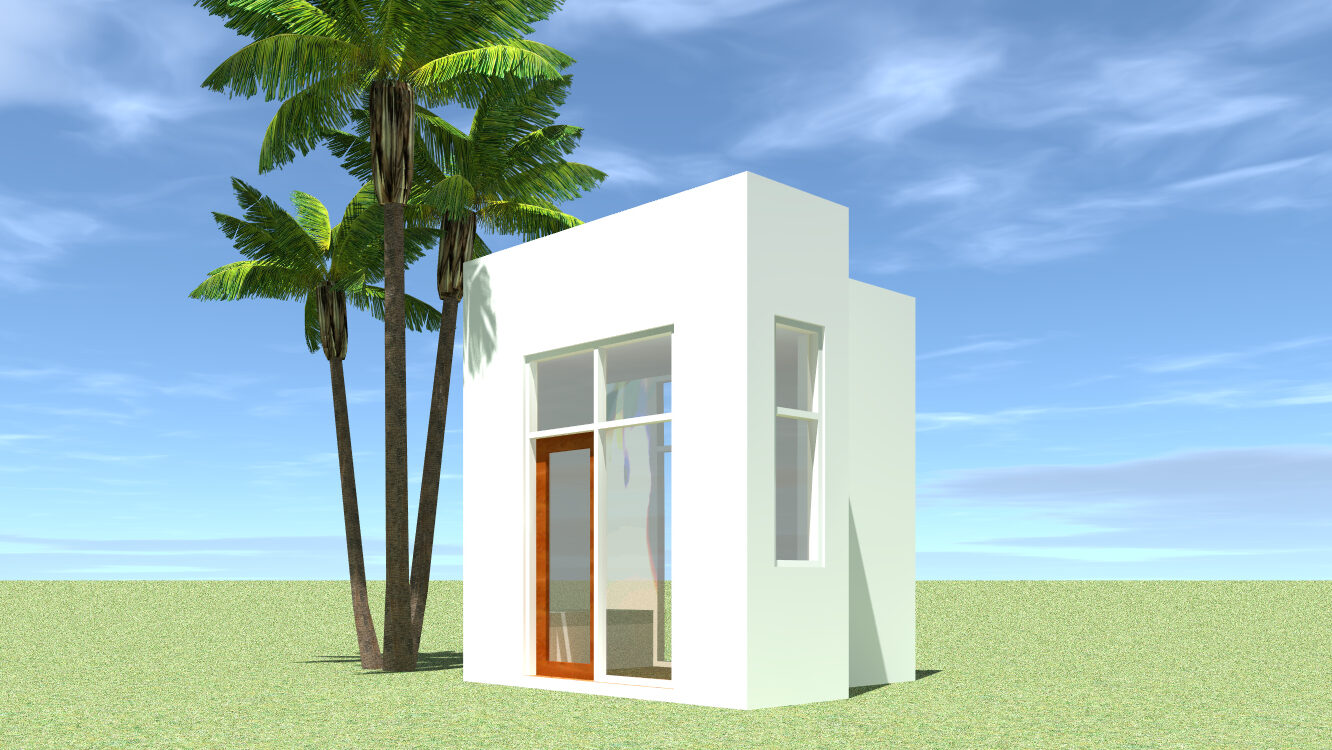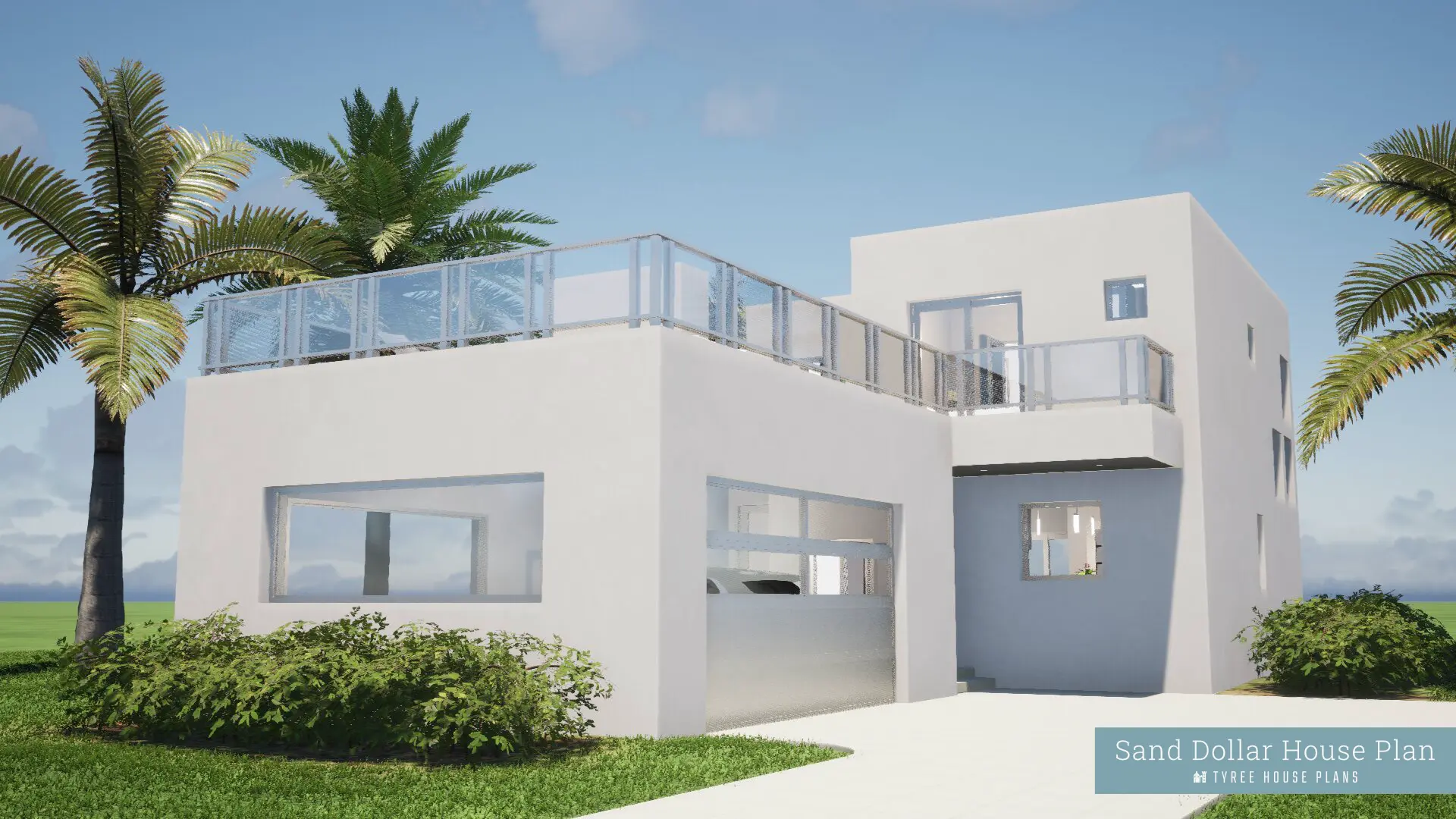$249
Mango House Plan is a modern guest house. The main entry connects to the bedroom loft space with a small kitchenette, and a bathroom.
Coconut Plan is a smaller accessory-building version of this design.
| File Formats | PDF (36 in. by 24 in.) |
|---|---|
| Beds | |
| Baths | |
| Width (feet) | |
| Depth (feet) | 21 |
| Height (feet) | |
| Ceilings | 9 foot 4 inch ceilings throughout |
| Parking | No Parking |
| Construction | The foundation is a concrete stem wall, The floor is a concrete slab., The exterior walls are 2×6 wood framing., The interior walls are 2×4 wood framing., The roof is pre-engineered wood trusses. |
| Doors & Windows | Modern doors and windows |
| Exterior Finishes | Standing Seam Metal Roof, Stucco |
| Mechanical | Ductless air-conditioning system |
| Styles | |
| Collections | AirBNB House Plans, Guest House Plans, Home Office Plans, Tiny House Plans, Vacation Rental House Plans |
| Living Area (sq. ft.) | |
| Parking Area (sq. ft.) | 0 |
| Under Roof Area (sq. ft.) | 405 |
| Brand | Tyree House Plans |
| Stories / Levels |
Add Readable Reverse (Flip Plan)
Reverse this house plan by flipping the plan left-to-right. All text will remain readable on the reversed plans.
$300
Need Changes Made To This Plan?
We look forward to giving your project the attention and time that it deserves, and perfecting your dream house plans. Learn about the process for changing a plan.
Need A Custom Plan?
We will create a custom home design and construction documents to match the specific site requirements and size. The design can be in any style and includes custom full-color media and video for real estate marketing.








Reviews