$2,567
Townsend House Plan is designed with reflecting pools and skylights for the covered porch. The skylight also provides you with a stunning glass floor for the sundeck. There is a second deck on the front of the house just over the garage.
The master closet is separated from the suite by the master suite foyer. The master bath has a linen closet, a sleek soaking tub with a sink on either side, and a marvelous walk-in shower.
The children’s bedrooms are located on the second level with a game room located on the opposite side. There are two grand staircases for your convenience.
The floating stairs and glass railings add a stunning appearance to the Townsend House Plan and are designed to incorporate products as manufactured by View Rail.
View Construction Photos of the Townsend House Plan from around the world.
Highlights of the Townsend House Plan are:
- Four Bedrooms
- Three Full Baths
- One Half Bath
- Two Car Garage
- Fireplace
- Large Pantry
- Built-in Desk In Hallway
- Laundry Room
- Game Room
- Bedroom Four is a Suite
- Two Large Sundecks
- Step Down Living Room
- Skylights for Covered Porch
| File Formats | PDF, DWG (Cad File), LAYOUT (Sketchup Pro Layout File), SKP (Sketchup 3D Model) |
|---|---|
| Beds | |
| Baths | |
| Width (feet) | |
| Depth (feet) | 78 |
| Height (feet) | |
| Living Area (sq. ft.) | |
| Parking Area (sq. ft.) | 473 |
| Under Roof Area (sq. ft.) | 4183 |
| Ceilings | 9 foot ceilings throughout, 19 foot ceilings at living |
| Parking | 2 Parking Spaces |
| Construction | The floor is a concrete slab., The exterior walls are 2×6 wood framing., The upper floor is pre-engineered wood trusses., The roof is pre-engineered wood trusses. |
| Doors & Windows | Modern doors and windows |
| Exterior Finishes | Standing Seam Metal Roof, Stucco |
| Mechanical | Traditional split air-conditioning system |
| Styles | Cool Modern House Plans, Modern House Plans, Warm Modern House Plans |
| Collections | |
| Features | |
| Brand | Tyree House Plans |
| Stories / Levels |
Add Readable Reverse (Flip Plan)
Reverse this house plan by flipping the plan left-to-right. All text will remain readable on the reversed plans.
$300
Need Changes Made To This Plan?
We look forward to giving your project the attention and time that it deserves, and perfecting your dream house plans. Learn about the process for changing a plan.
Need A Custom Plan?
We will create a custom home design and construction documents to match the specific site requirements and size. The design can be in any style and includes custom full-color media and video for real estate marketing.

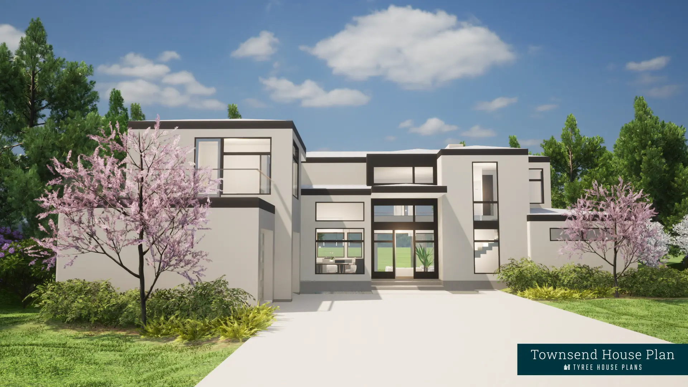
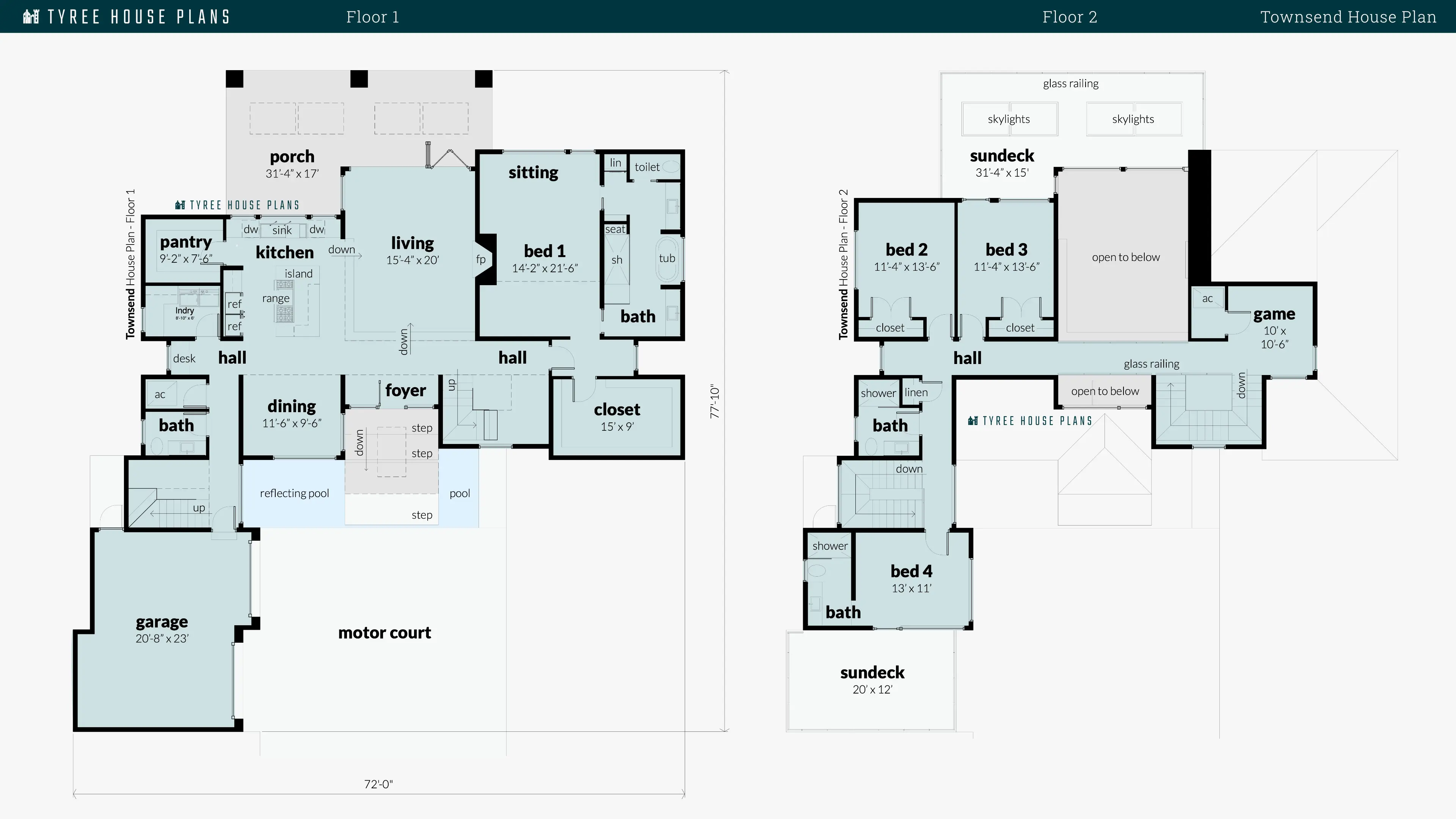
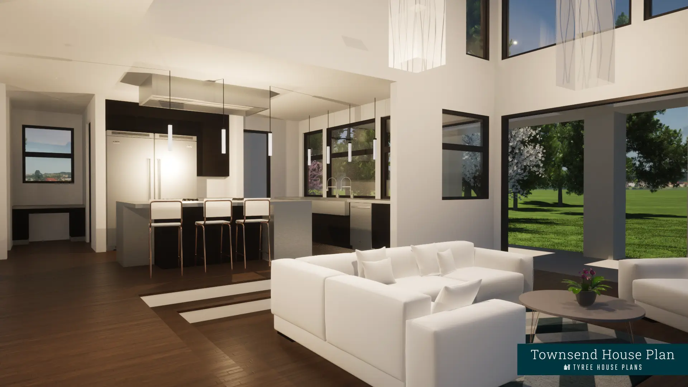
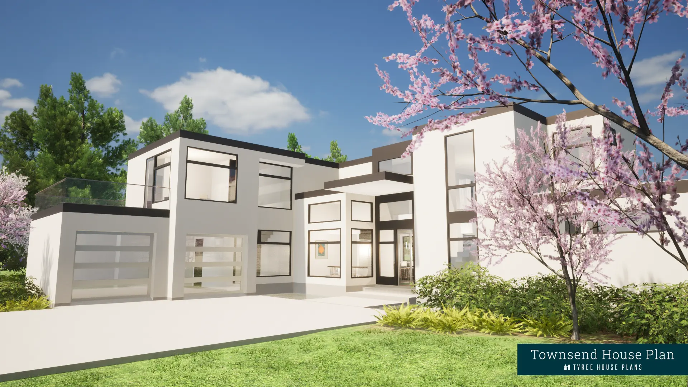
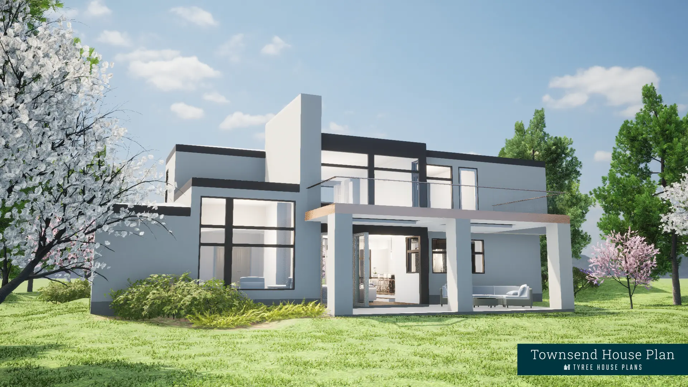
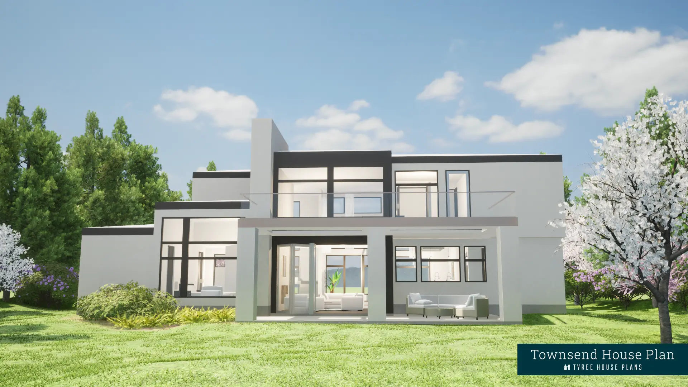
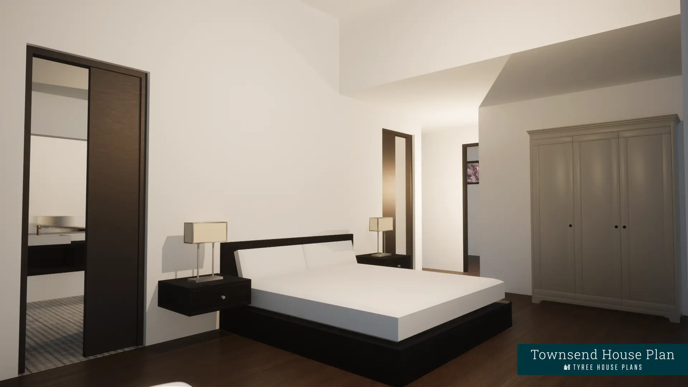
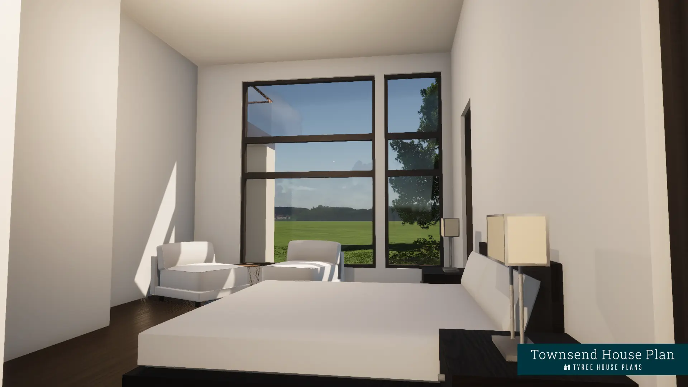
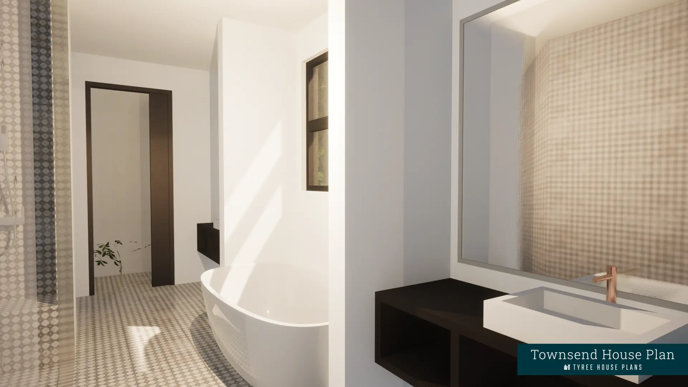
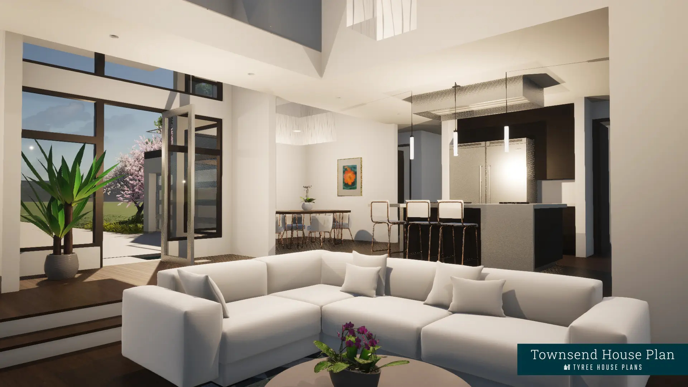
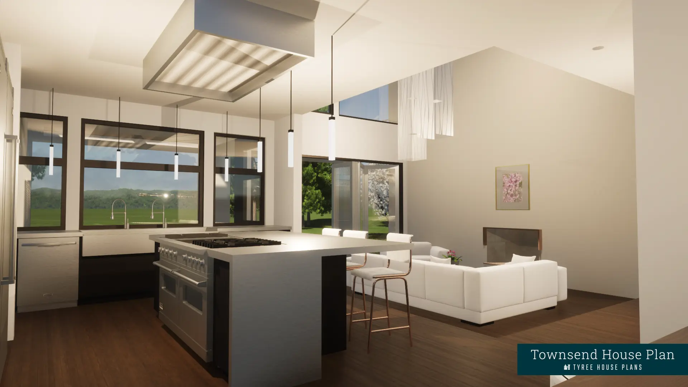

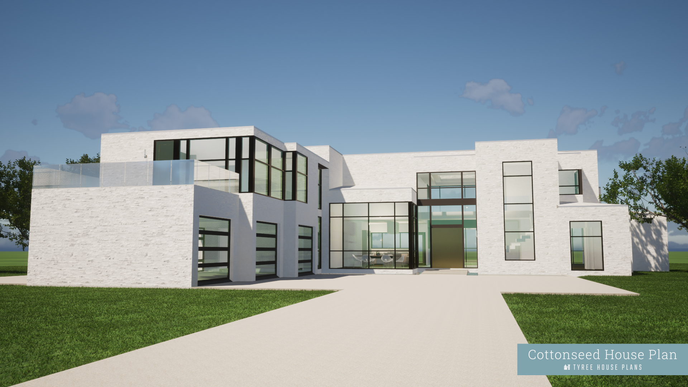
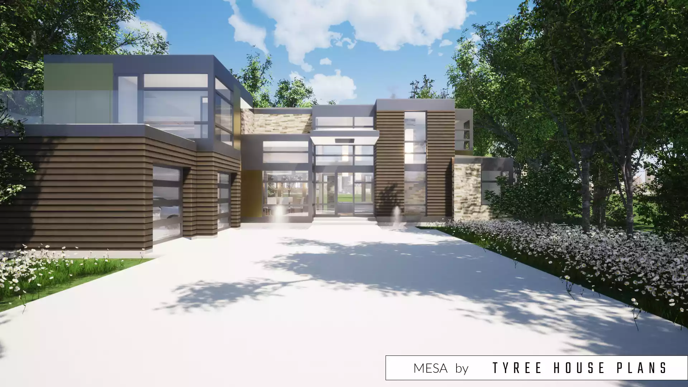
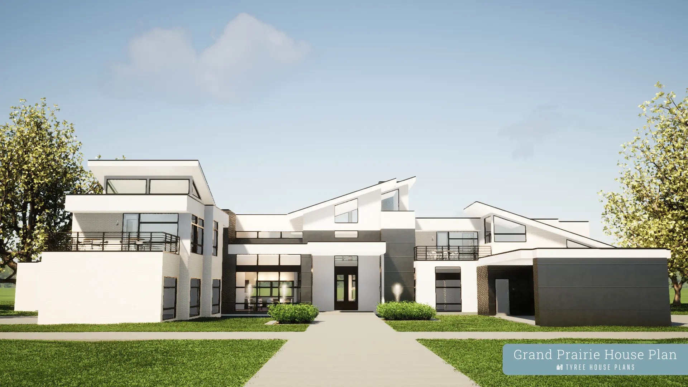
Reviews