$982
Tucson is a modern geometric house with two separate living quarters. The two structures are connected by a patio, pool and waterfall wall.
The interior of Tucson faces the pool with a waterfall wall and patio. Bedroom One is over the living room. Bed two is over the two car garage with a wet bar. Both bedrooms have a combination washer/dryer for individual convenience located in the closets.
Highlights Of Tucson Are:
- Two Bedrooms
- Two Baths
- One Half Bath
- Two Car Garage
- Patio
- Pool
- Living
- Kitchen
- Wet Bar
Designed to incorporate floating stairs and glass railings as manufactured by View Rail.
Verdigris House Plan is a bigger version of this design.
| File Formats | PDF (36 in. by 24 in.), DWG (Cad File), LAYOUT (Sketchup Pro Layout File), SKP (Sketchup 3D Model) |
|---|---|
| Beds | |
| Baths | |
| Parking | 2 Parking Spaces |
| Living Area (sq. ft.) | |
| Parking Area (sq. ft.) | 400 |
| Under Roof Area (sq. ft.) | 1600 |
| Width (feet) | |
| Depth (feet) | 38 |
| Height (feet) | |
| Ceilings | 9 foot ceilings throughout |
| Construction | The foundation is a concrete stem wall, The floor is a concrete slab., The exterior walls are 2×6 wood framing., The upper floor is pre-engineered wood trusses., The roof is pre-engineered wood trusses. |
| Doors & Windows | Modern doors and windows |
| Exterior Finishes | Standing Seam Metal Roof, Stucco |
| Mechanical | Ductless air-conditioning system |
| Styles | |
| Collections | AirBNB House Plans, Guest House Plans, Houses with Videos, Vacation Rental House Plans |
| Features | |
| Brand | Tyree House Plans |
Add Readable Reverse (Flip Plan)
Reverse this house plan by flipping the plan left-to-right. All text will remain readable on the reversed plans.
$300
Need Changes Made To This Plan?
We look forward to giving your project the attention and time that it deserves, and perfecting your dream house plans. Learn about the process for changing a plan.
Need A Custom Plan?
We will create a custom home design and construction documents to match the specific site requirements and size. The design can be in any style and includes custom full-color media and video for real estate marketing.

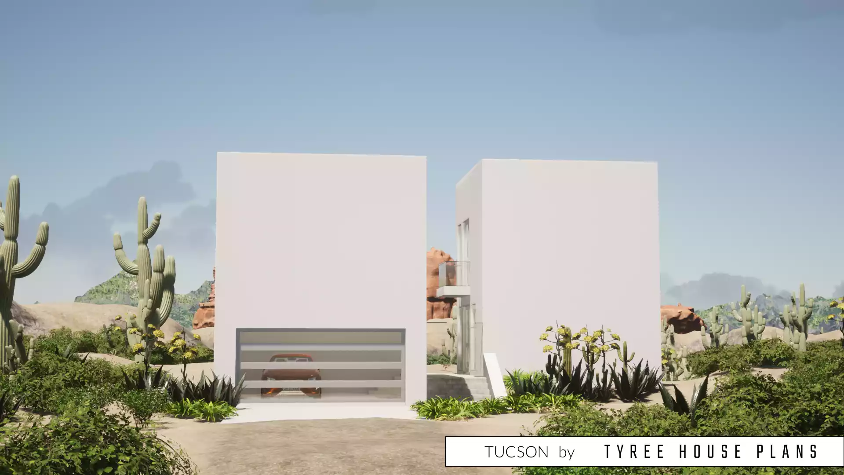
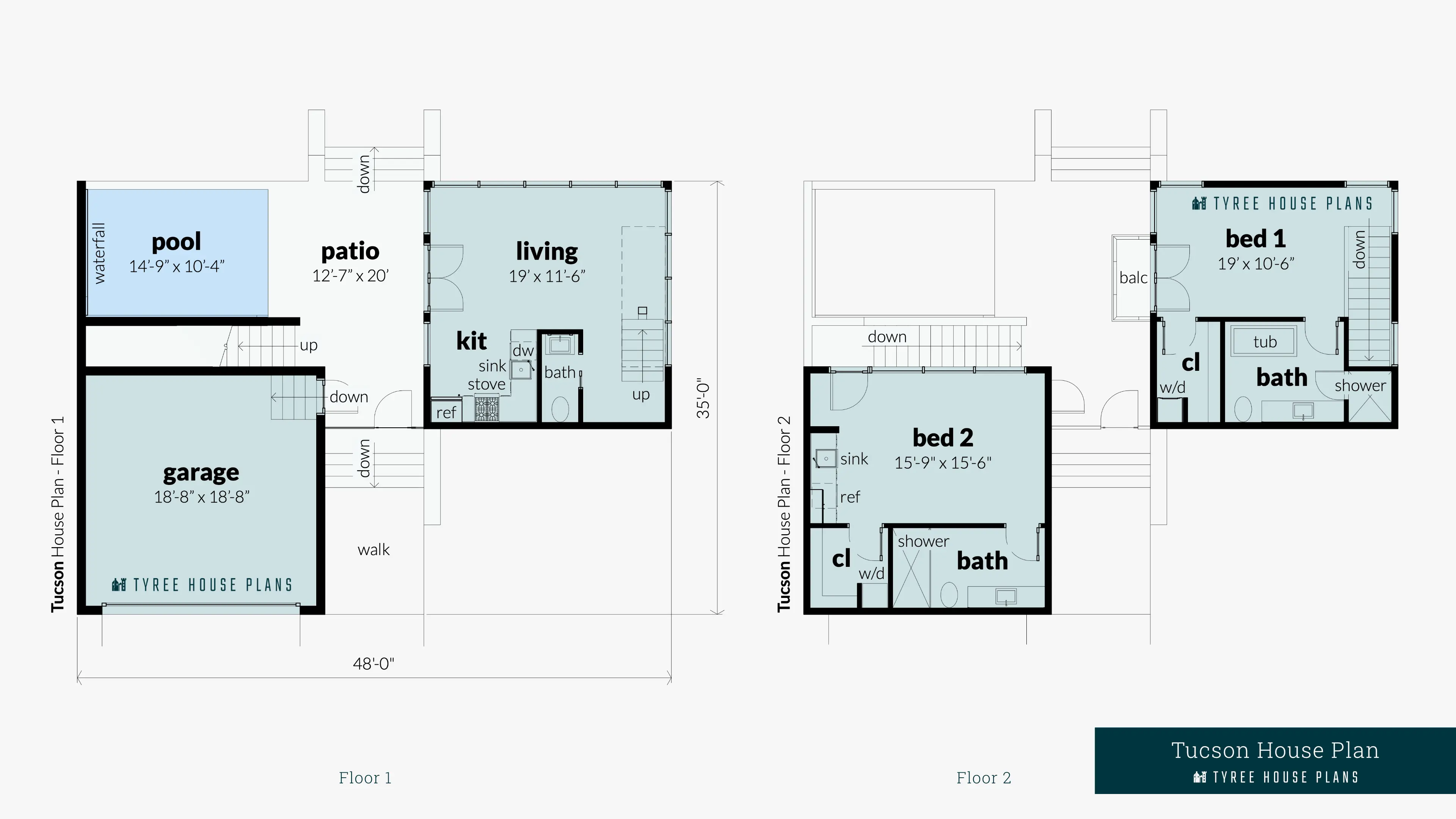
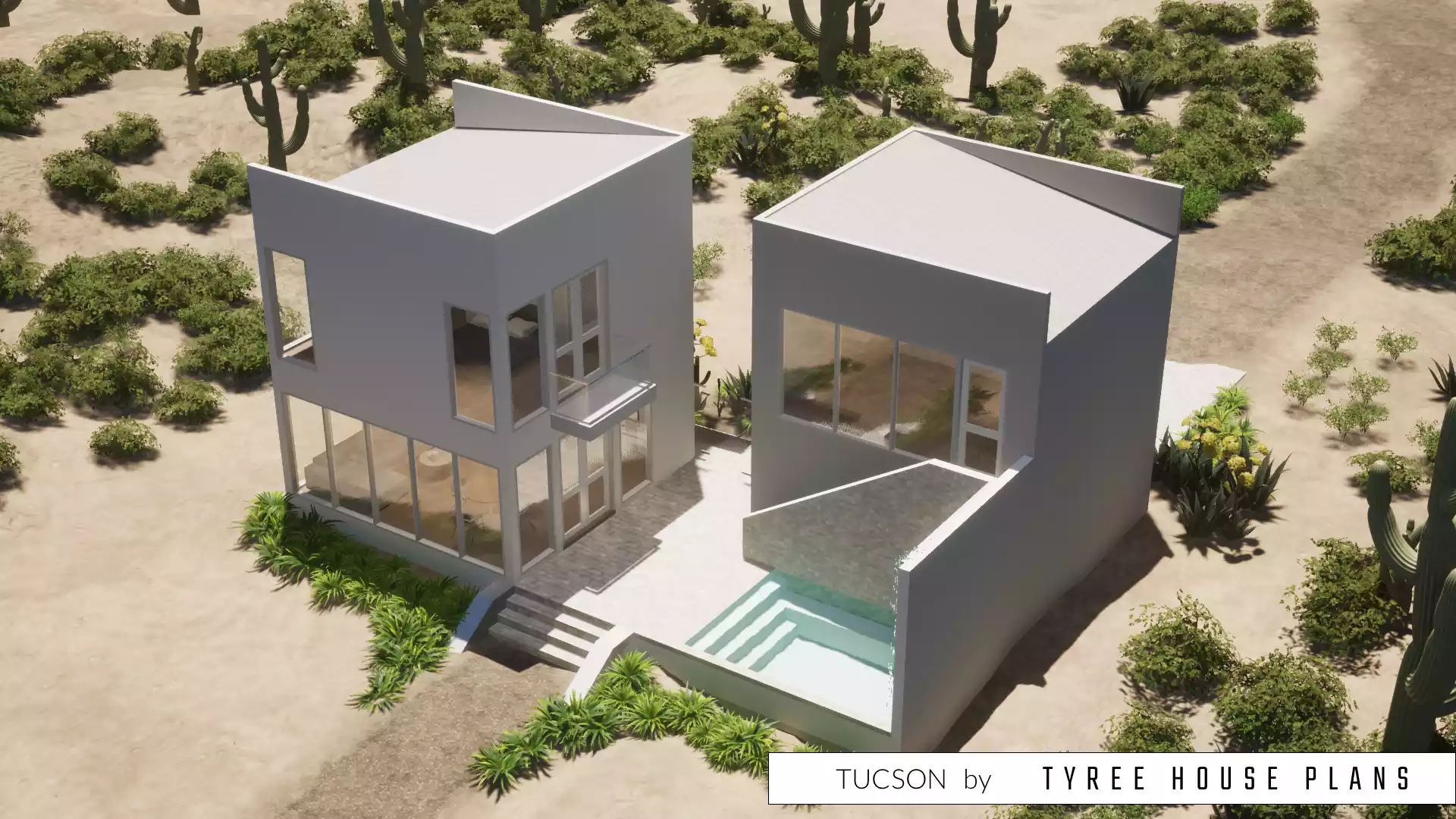
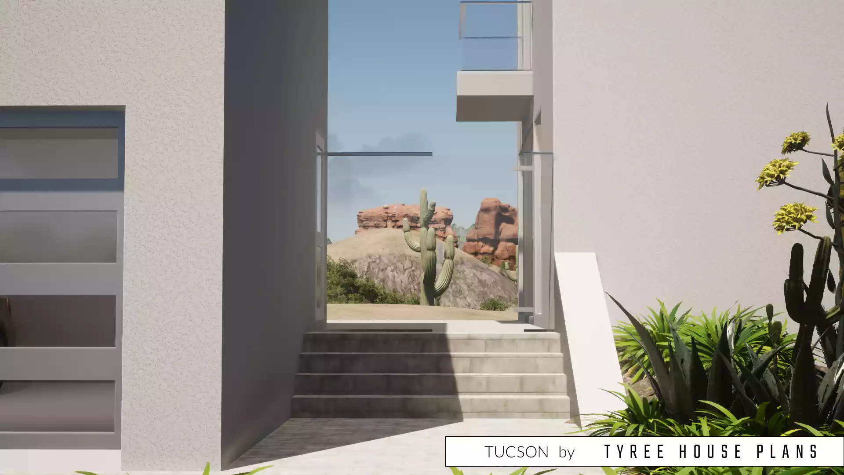
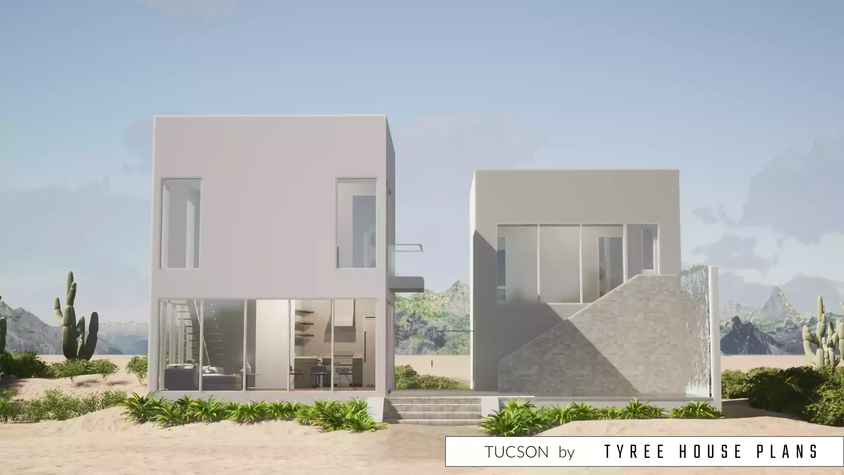
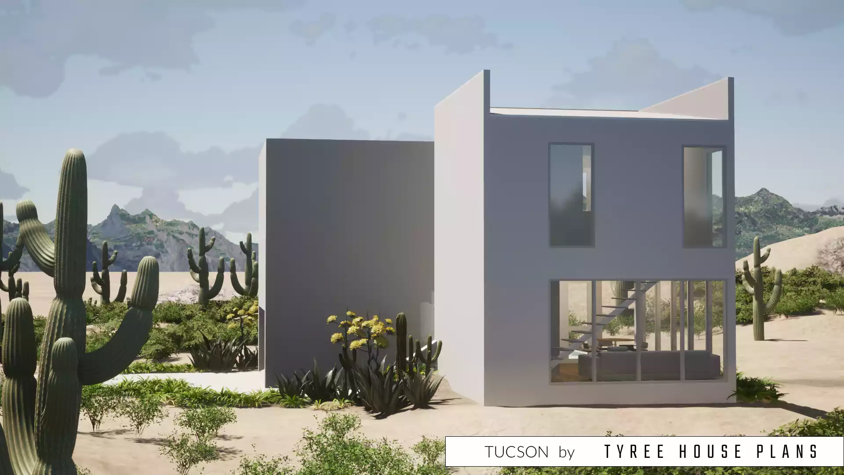
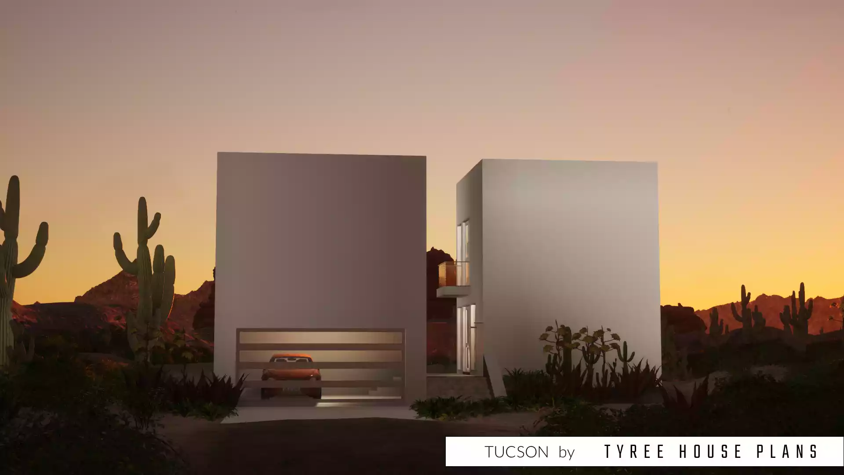
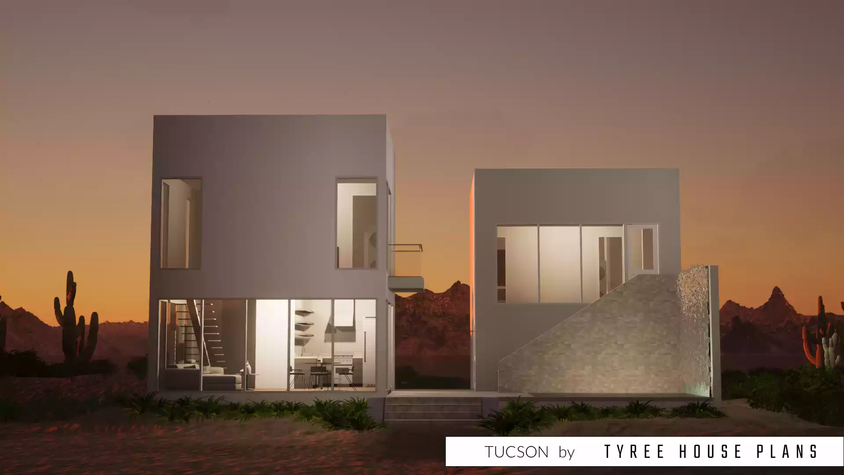
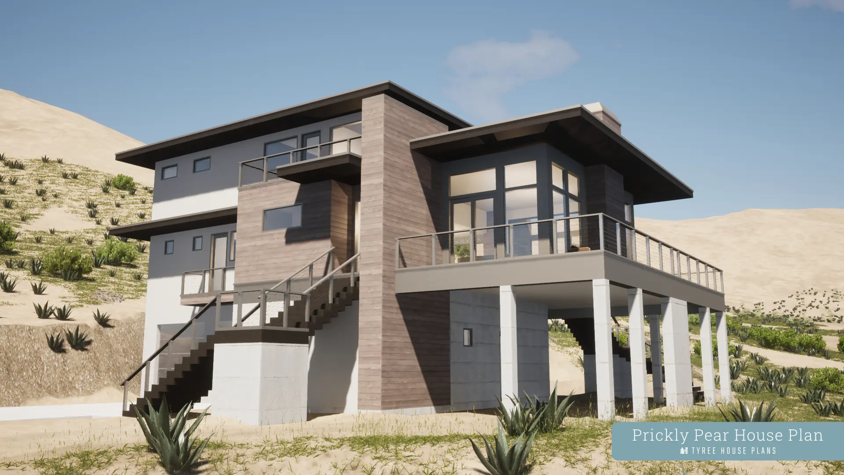
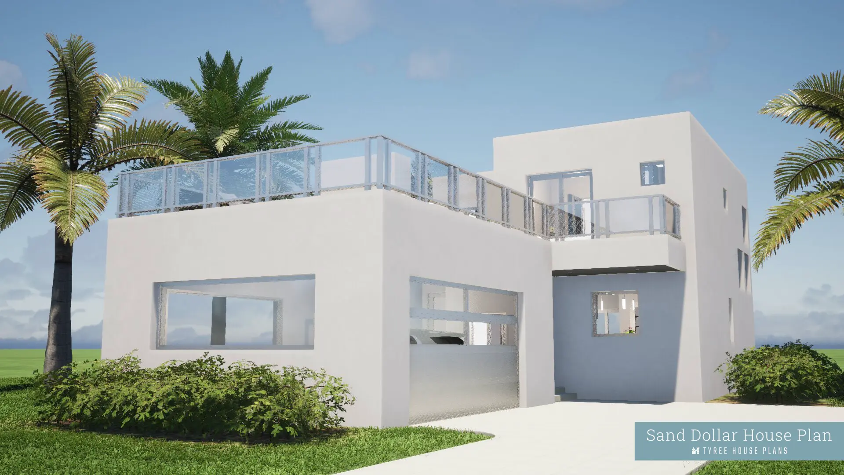

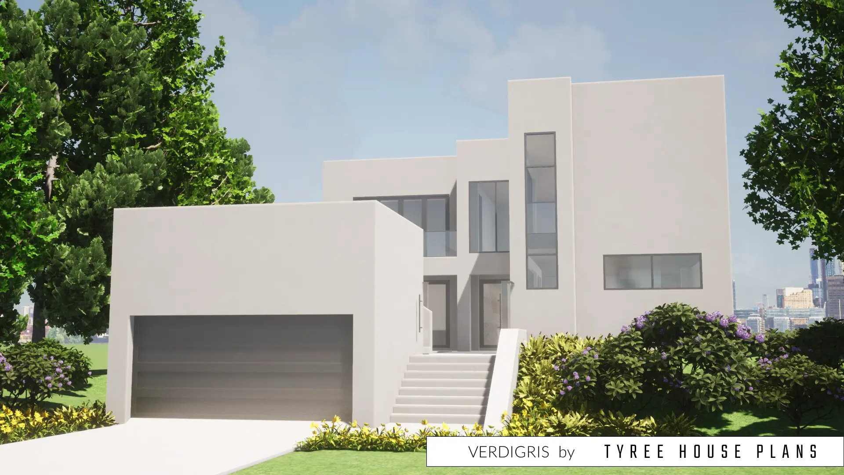
Reviews