Site Plan
Generation of a site plan based on existing site survey. The site to include:
- Property boundary
- Known setbacks, easements and conservation zones
- Structure location (based on THP plan selected). Dimensioning of the structure from the property lines.
- Hardscape including driveway, sidewalk and patios.
Optional overlays include:
- Topography
- Drainage
- Construction Staging
Contact Us for a custom quote.
Below are a few samples of recent site plans that we’ve created for customers.


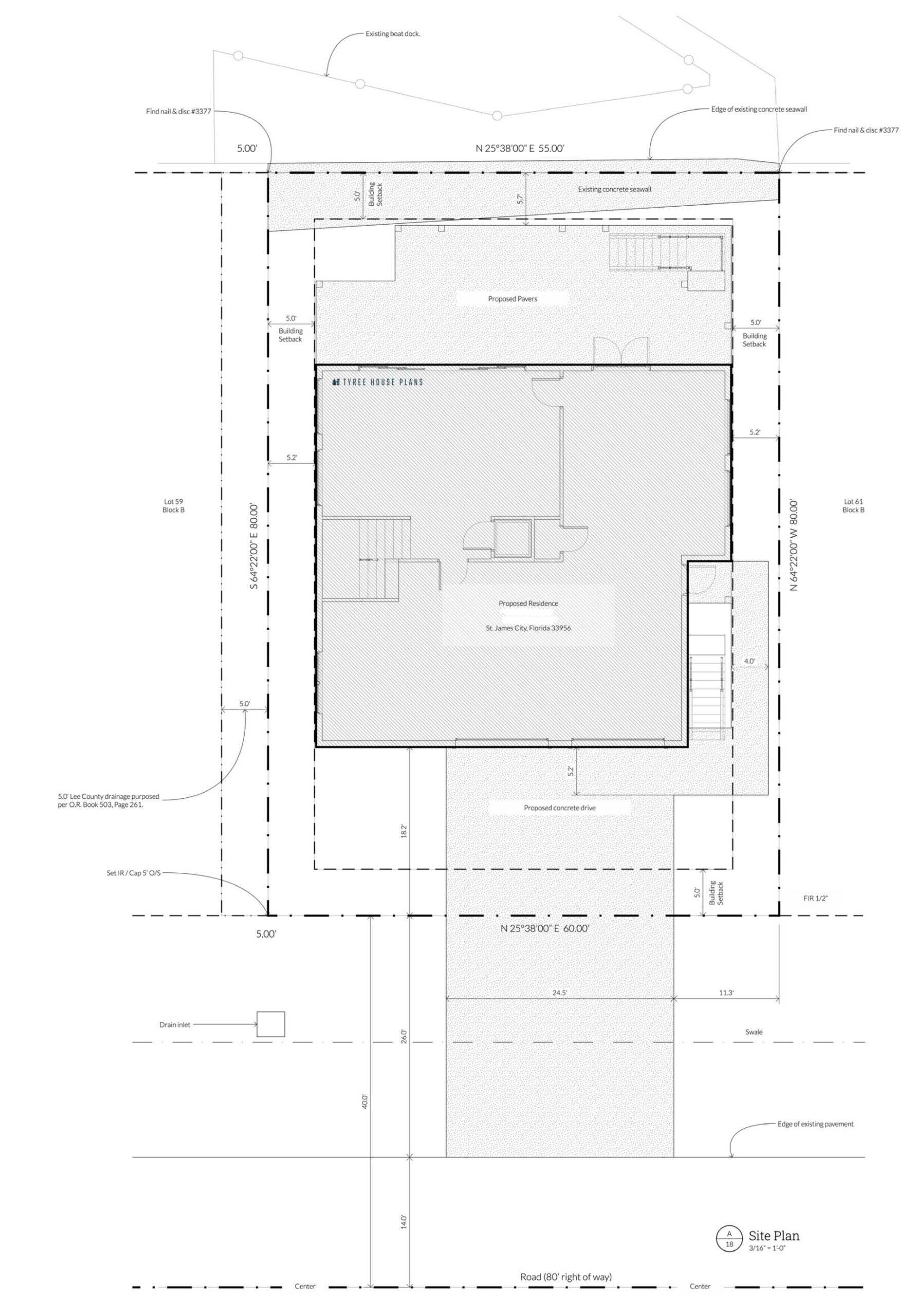
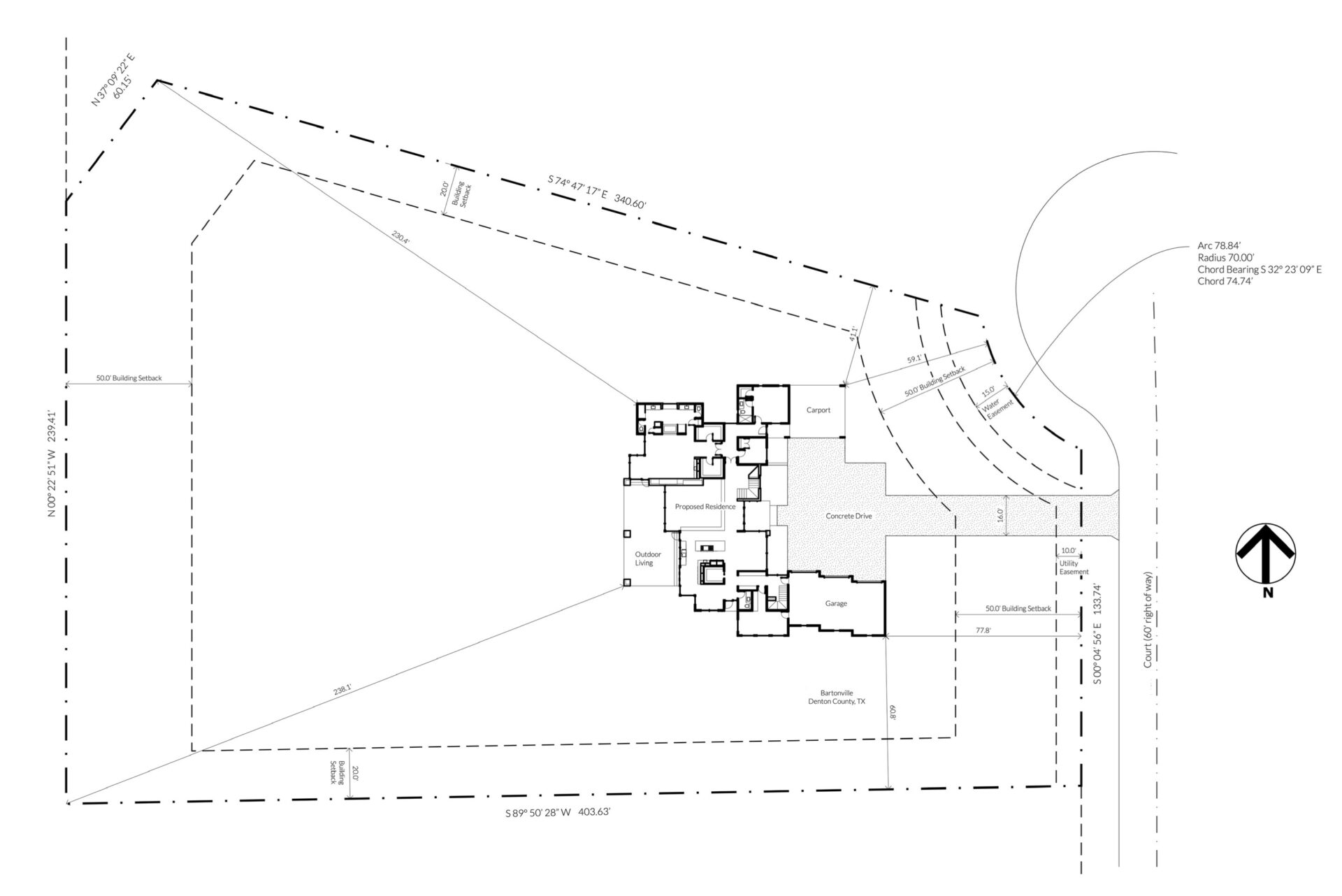
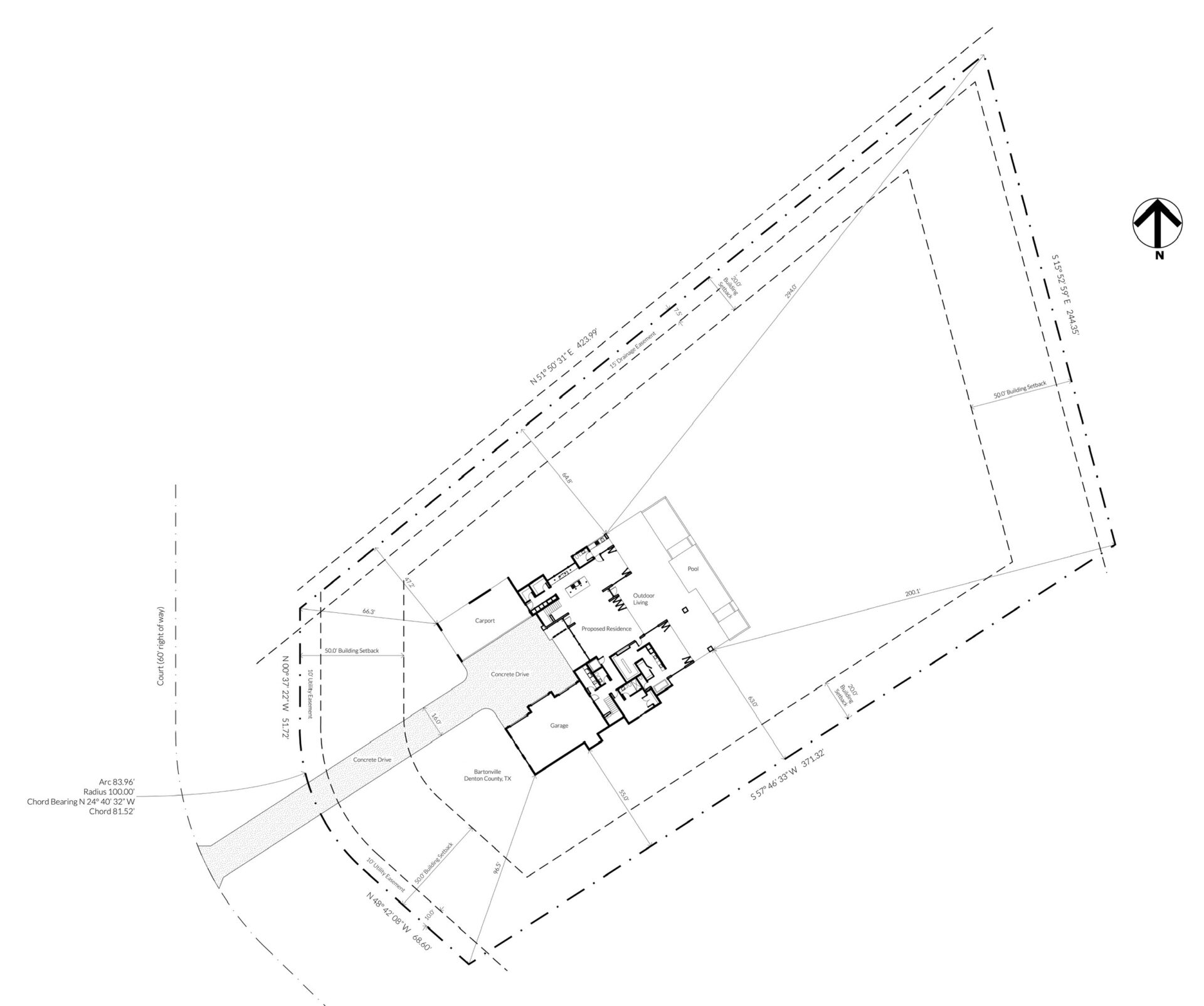
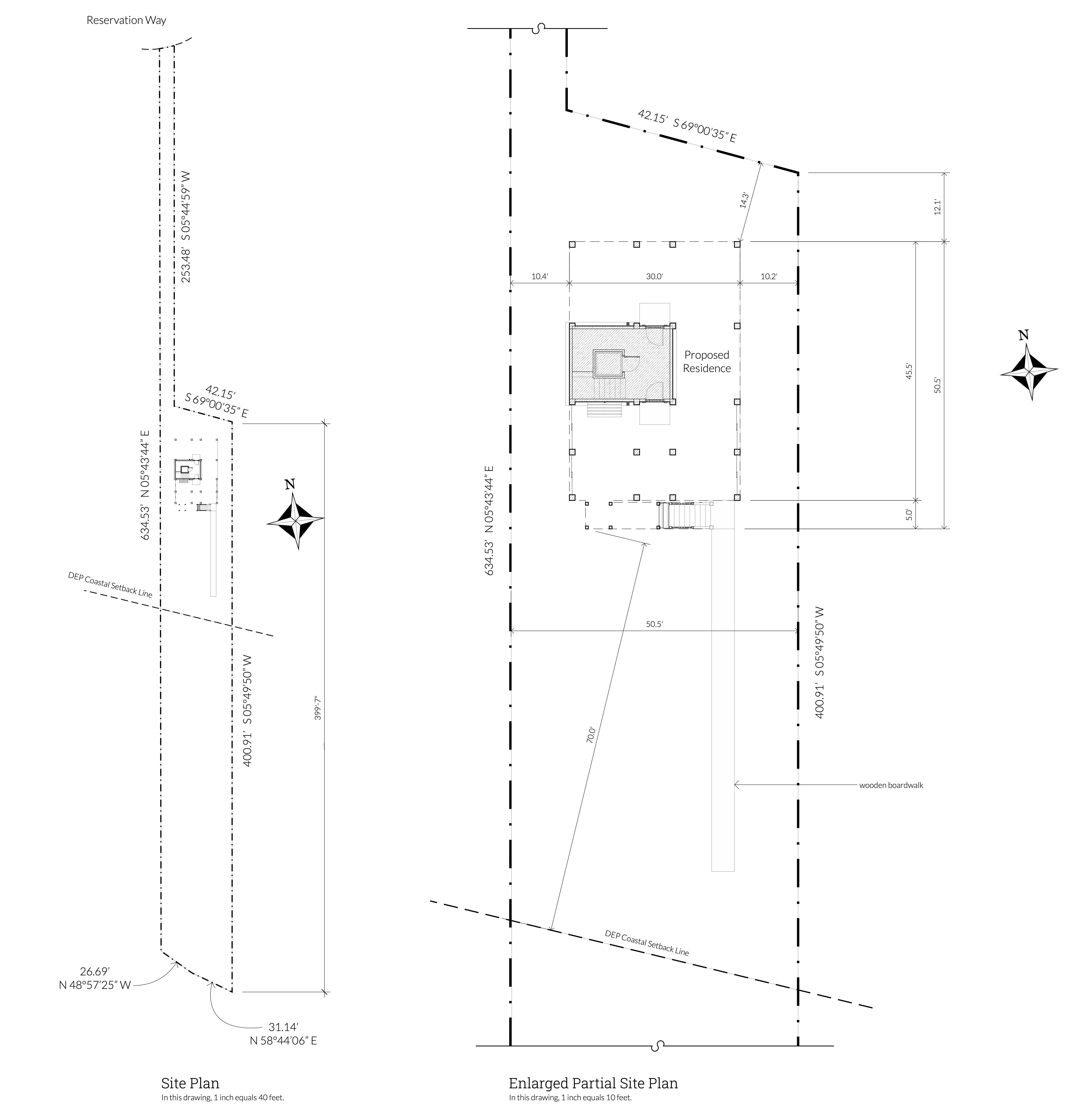
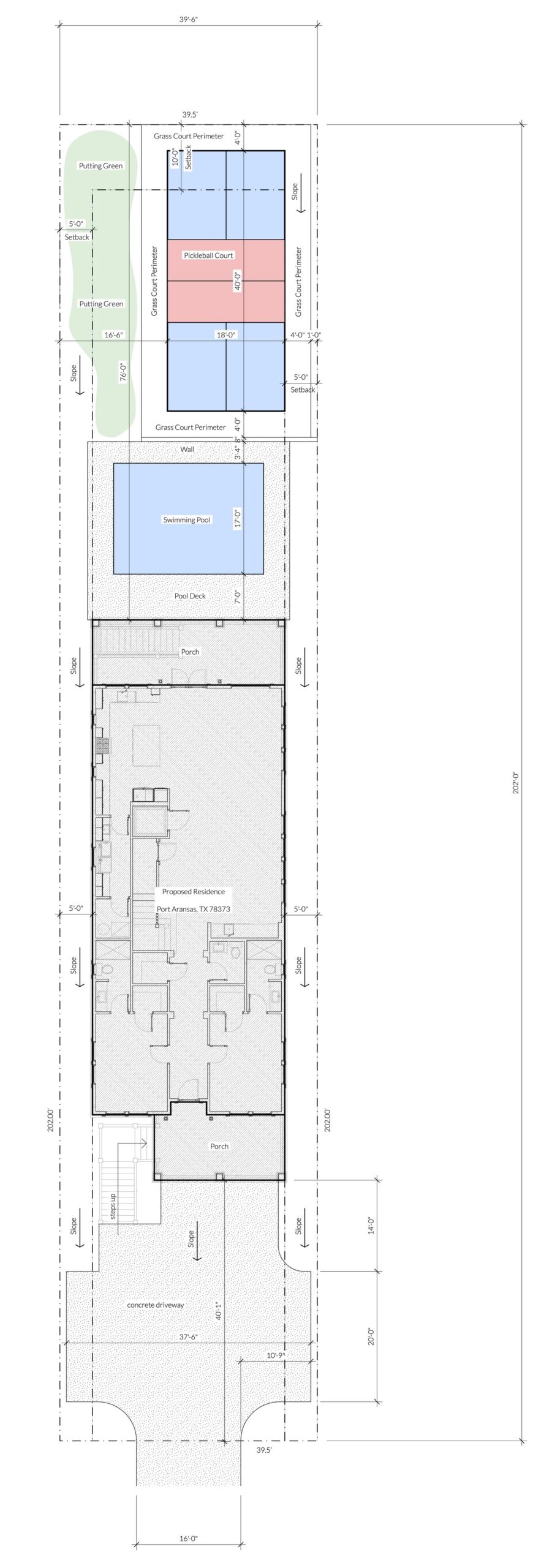
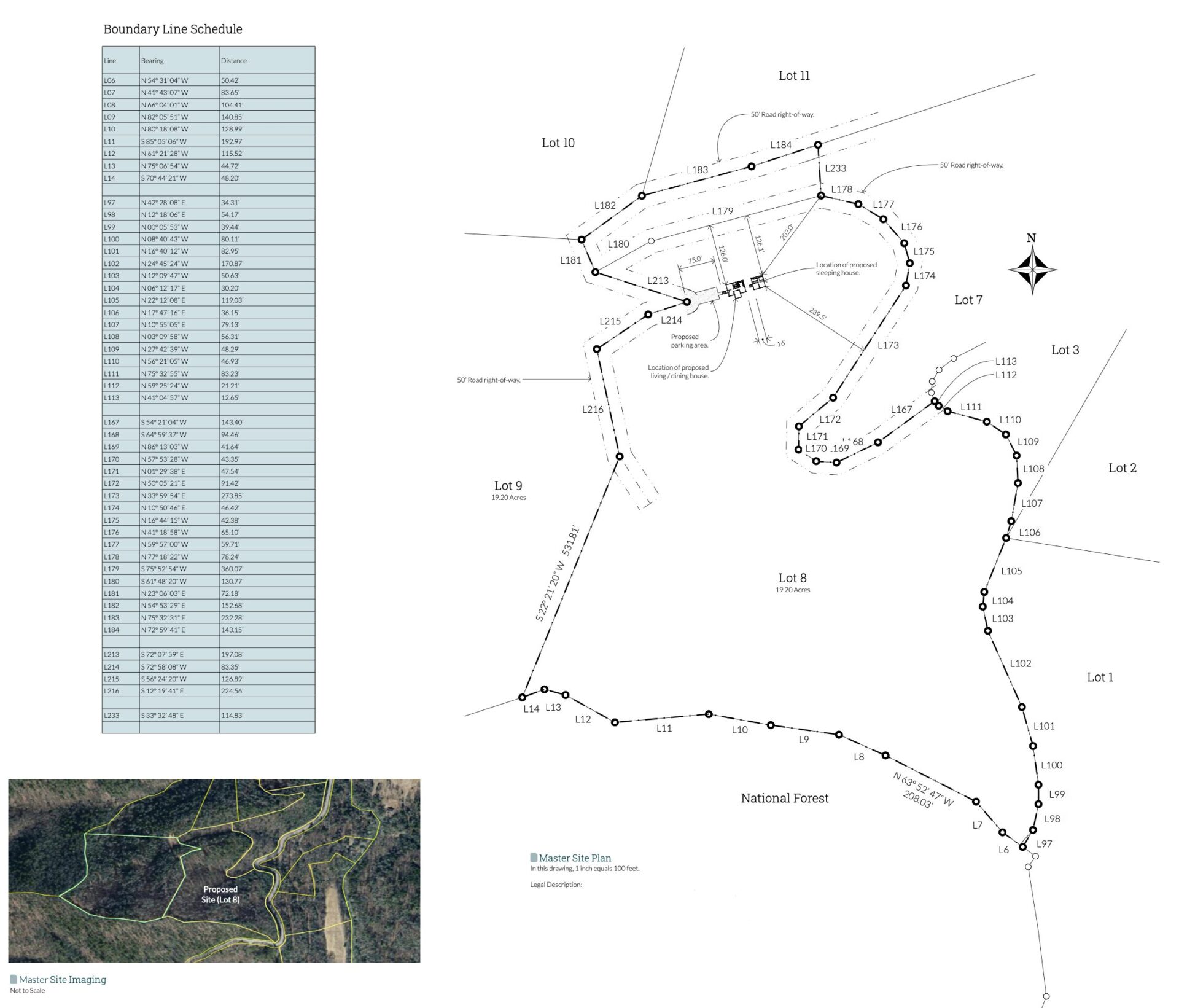
Reviews