$1,777
1978 is one of our most desired modern house plans. The grand yet efficient appearance delights the heart of retro modern enthusiasts needing to build a house that inspires them in their everyday life.
1978 house plan has exterior flat stone walls mixed with sleek glass windows reaching from floor to ceiling giving you the extremes in textures. 1978 house plan also has a roof top terrace giving you the opportunity to enjoy fantastic views surrounding your retro modern home. Designed to incorporate stepped stairs and cable railings as manufactured by View Rail.
1978 has these amenities:
- 3 Bedrooms
- 3 Full baths
- 2 Car garage
- Breezeway
- Infinity edge pool
- Fireplace
- 2nd Floor Laundry room
- Roof top terrace
View Construction Photos of the 1978 House Plan from around the world.
| File Formats | PDF (36 in. by 24 in.), DWG (Cad File), LAYOUT (Sketchup Pro Layout File), SKP (Sketchup 3D Model) |
|---|---|
| Beds | |
| Baths | |
| Parking | 2 Parking Spaces |
| Living Area (sq. ft.) | |
| Parking Area (sq. ft.) | 513 |
| Under Roof Area (sq. ft.) | 2896 |
| Width (feet) | |
| Depth (feet) | 47 |
| Height (feet) | |
| Ceilings | 8 foot ceilings at foyer and bedroom 3, 9 foot ceilings at the second floor, 10 foot ceilings at the living, dining, and kitchen |
| Construction | The foundation is a concrete stem wall, The floor is a concrete slab., The exterior walls are 2×6 wood framing., The upper floor is pre-engineered wood trusses., The roof is pre-engineered wood trusses. |
| Doors & Windows | Modern doors and windows |
| Exterior Finishes | Stacked Stone, Standing Seam Metal Roof, Stucco |
| Mechanical | Traditional split air-conditioning system |
| Styles | Mid Century House Plans, Modern House Plans, Warm Modern House Plans |
| Collections | House Plans with Construction Photo Albums, Houses with Videos, Luxury House Plans |
| Brand | Tyree House Plans |
| Stories / Levels |
Add Readable Reverse (Flip Plan)
Reverse this house plan by flipping the plan left-to-right. All text will remain readable on the reversed plans.
$300
Need Changes Made To This Plan?
We look forward to giving your project the attention and time that it deserves, and perfecting your dream house plans. Learn about the process for changing a plan.
Need A Custom Plan?
We will create a custom home design and construction documents to match the specific site requirements and size. The design can be in any style and includes custom full-color media and video for real estate marketing.

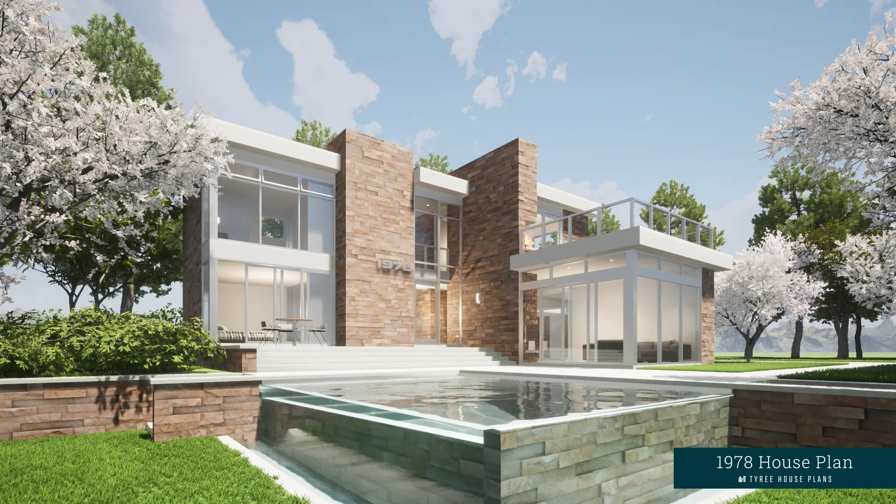
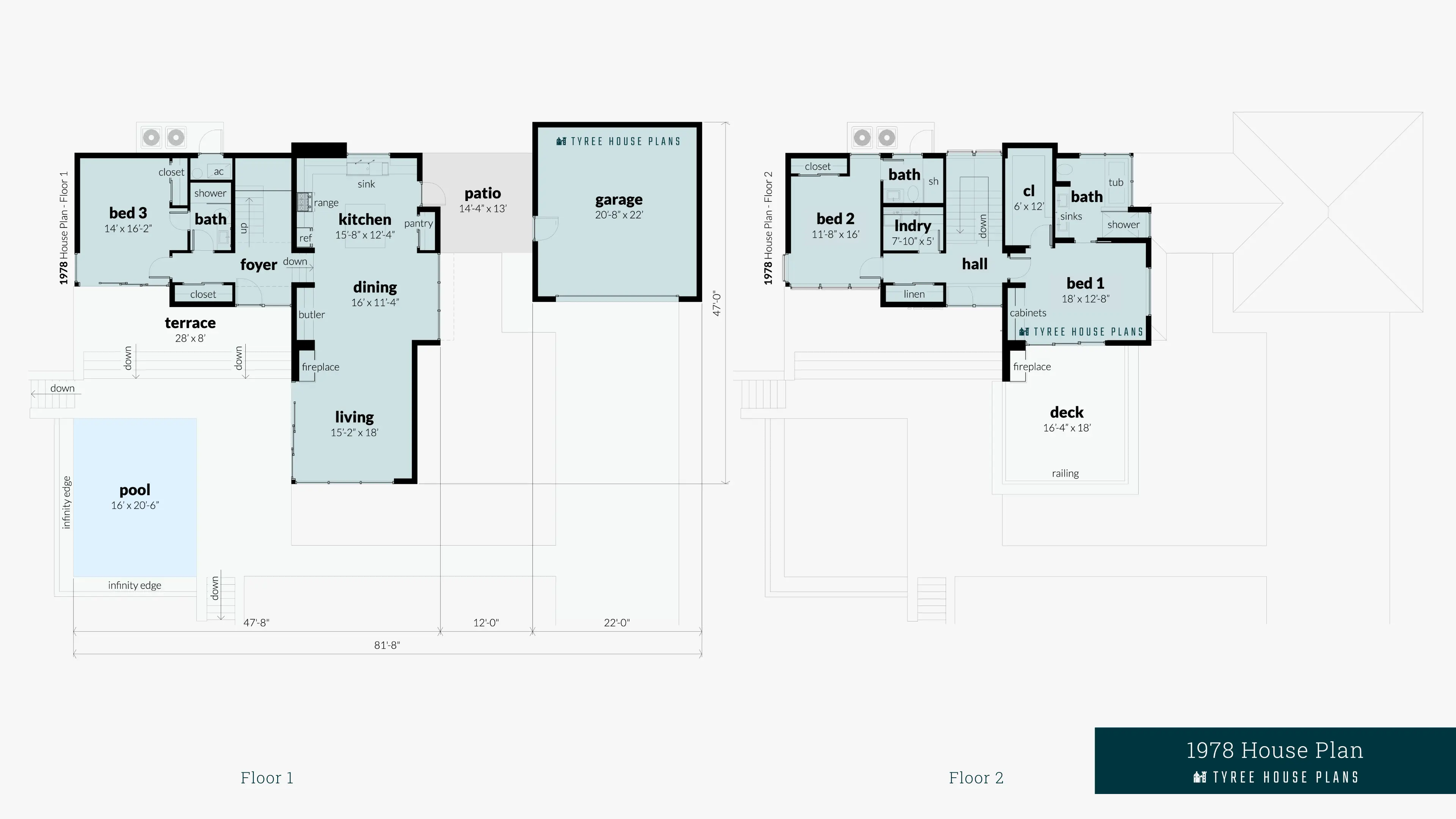
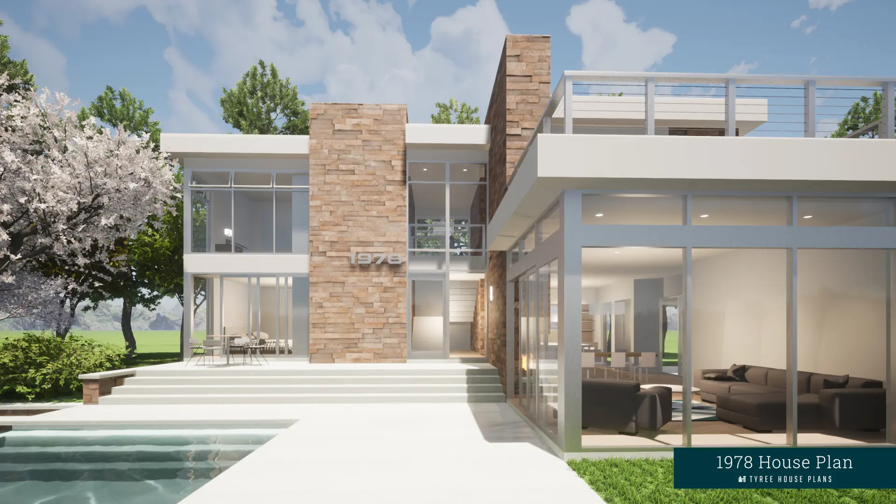
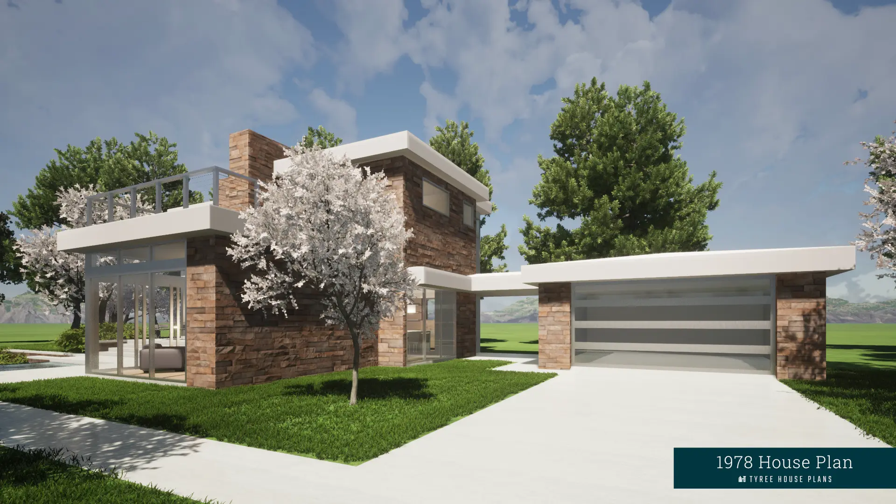
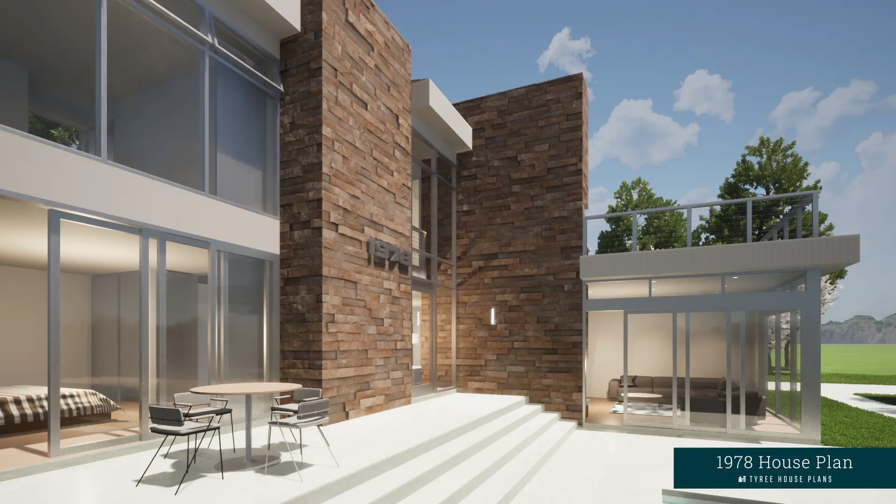
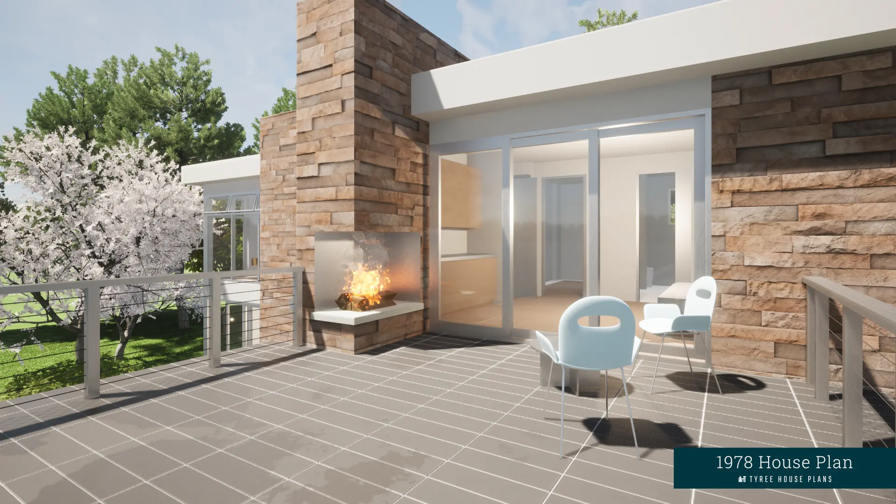
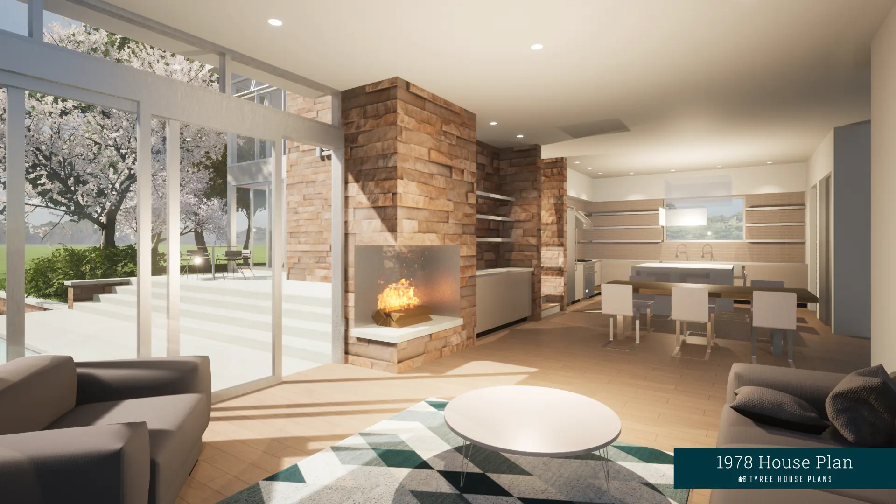
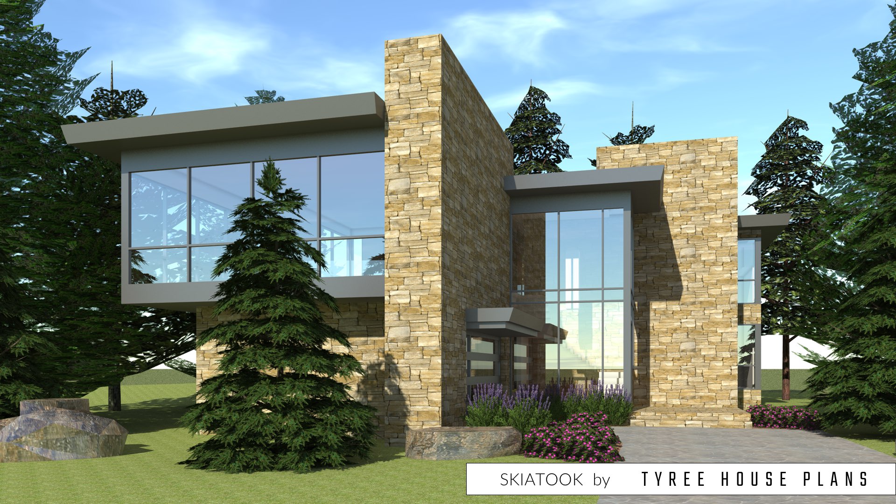


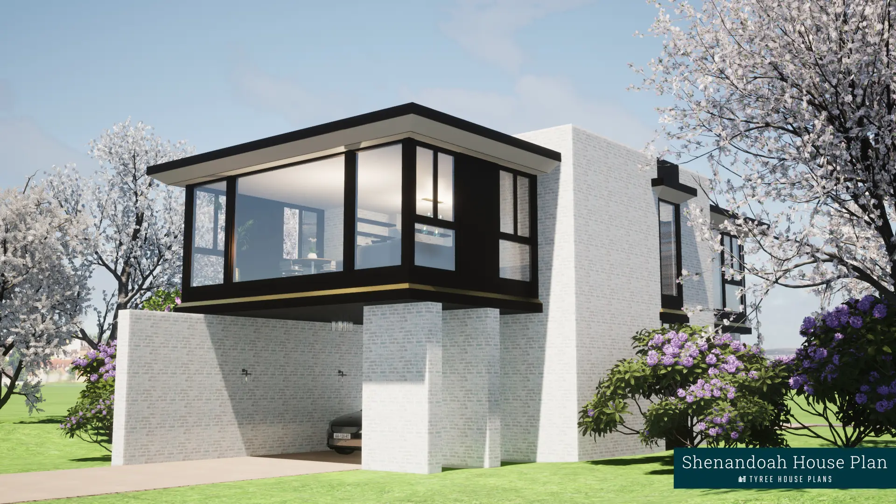
Reviews