Amaryllis House Plan
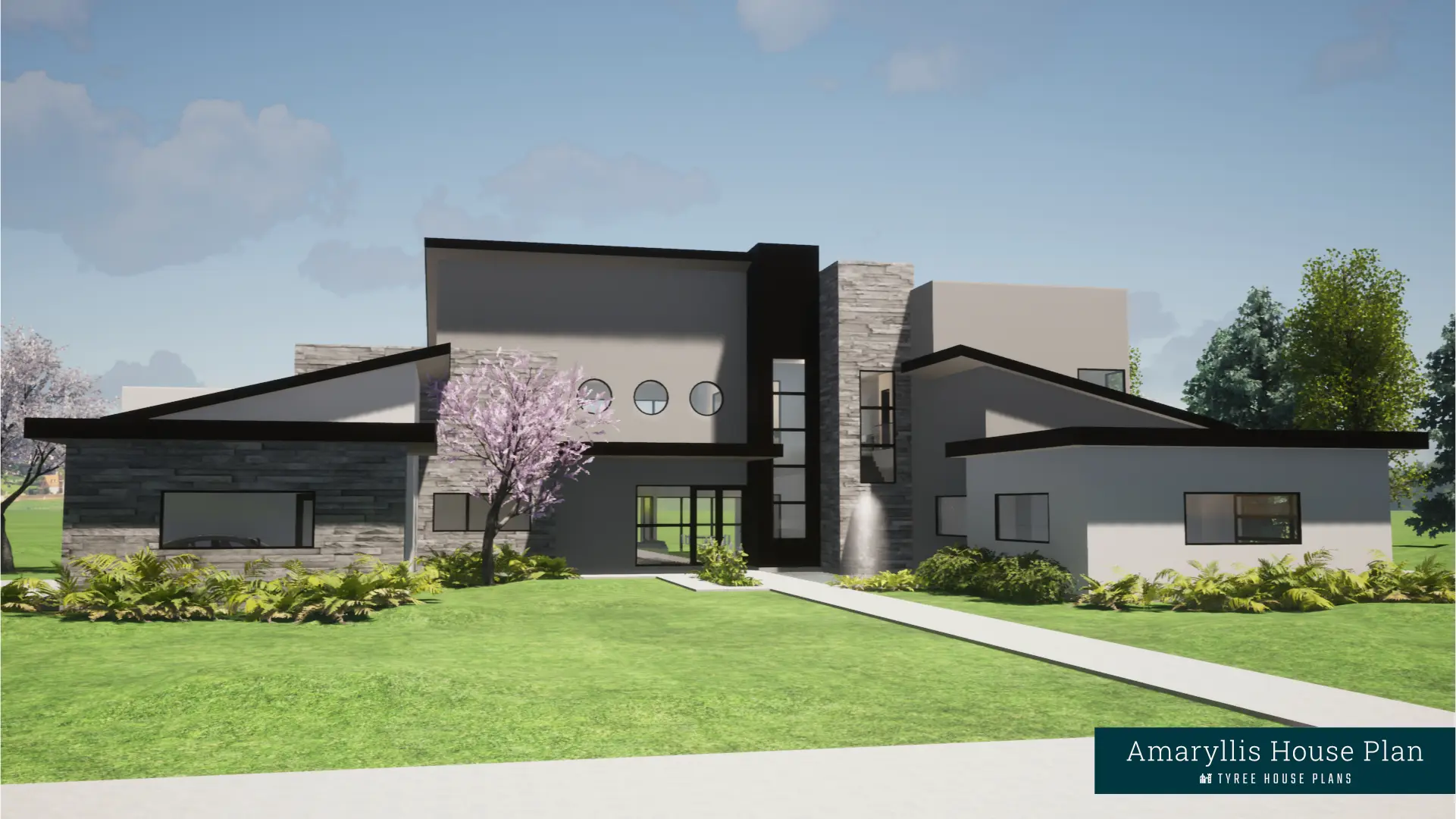
$6,422
20% Off House Plans. Join Our Email Newsletter.
Read What’s In a Tyree House Plan? and The Planning Process.
Share Dan & Kari's House Plans!
Amaryllis House Plan
Amaryllis is a large modern plan with parking for seven vehicles, a large two-story entertaining space, theatre and gymnasium. The master suite contains two oversized walk-in closets.
Near the kitchen are two separate suites. The upstairs holds four more suites with a game room, and walk-in attic.
Designed to incorporate floating stairs and glass railings as manufactured by View Rail.
Floor One
Floor Two
| File Formats | PDF, DWG (Cad File), LAYOUT (Sketchup Pro Layout File), SKP (Sketchup 3D Model) |
|---|---|
| Beds | |
| Baths | |
| Living Area (sq. ft.) | |
| Parking Area (sq. ft.) | 1942 |
| Under Roof Area (sq. ft.) | 10466 |
| Parking | 7 Parking Spaces |
| Width (feet) | |
| Depth | 103 feet |
| Height | |
| Ceilings | 10 foot ceilings at the second floor, 11 foot ceilings at first floor, 23 foot ceilings at living |
| Construction | The floor is a concrete slab., The exterior walls are 2×6 wood framing., The upper floor is pre-engineered wood trusses., The roof is pre-engineered wood trusses. |
| Doors & Windows | Modern doors and windows |
| Exterior Finishes | Asphalt Roofing Shingles, Membrane Roofing System, Stacked Stone, Standing Seam Metal Roof, Stucco |
| Features | |
| Mechanical | Traditional split air-conditioning system |
| Styles | |
| Collections | House Plans with a Gym, House Plans with an Elevator, Luxury House Plans, Texas House Plans |
| Brand | Tyree House Plans |

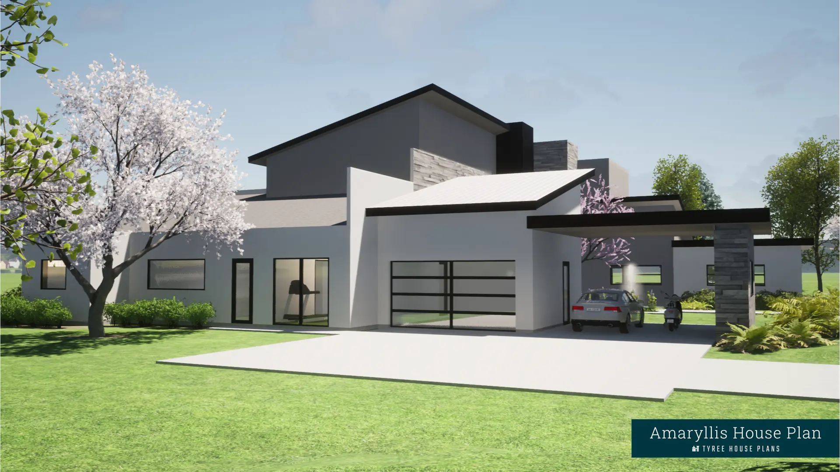
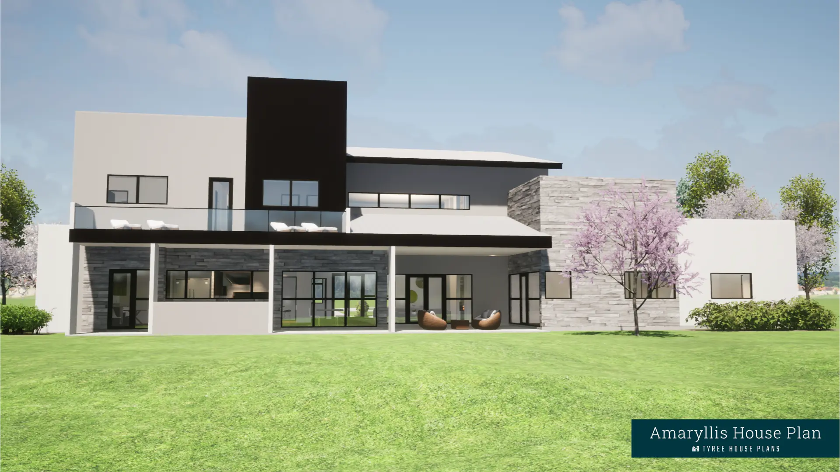
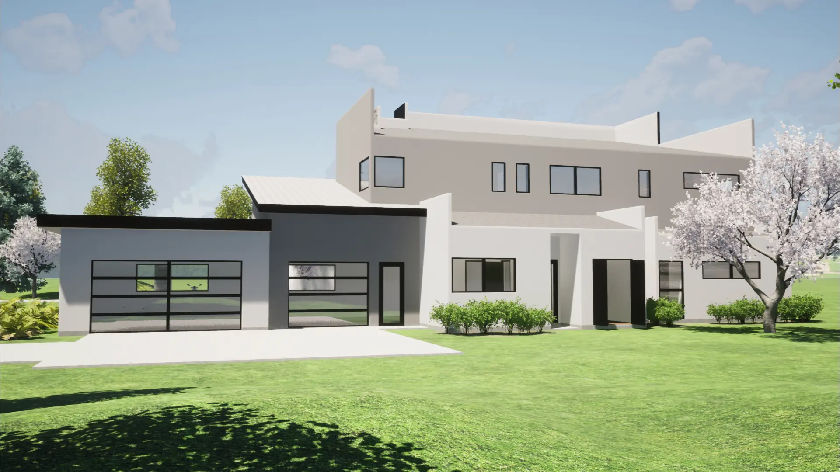
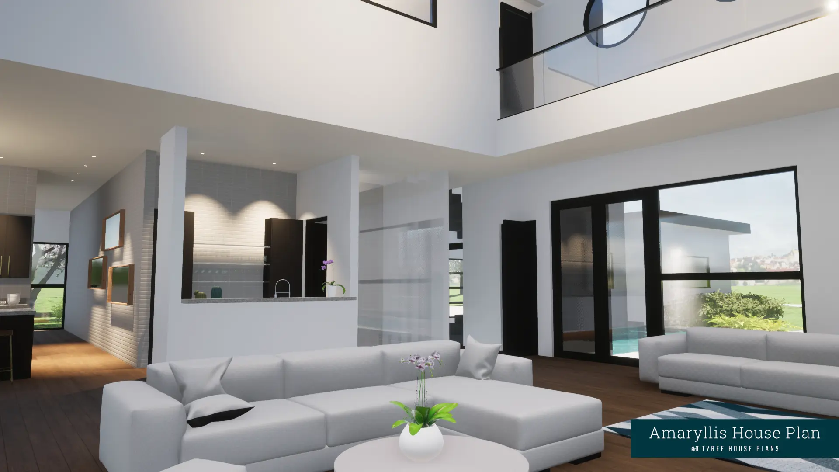
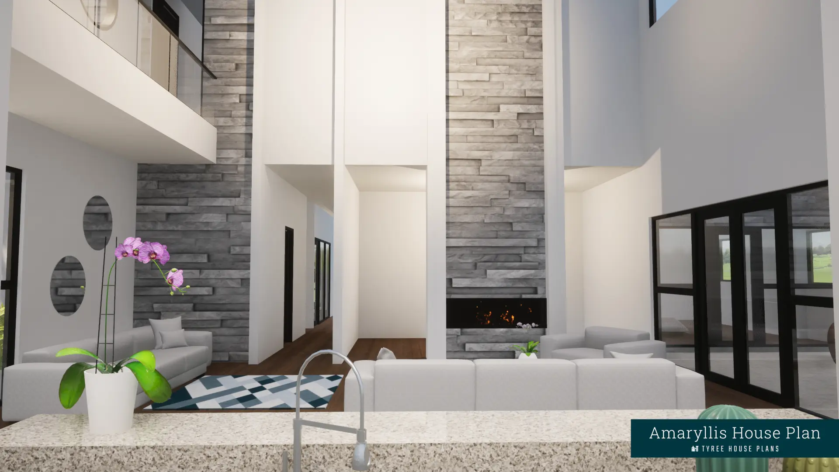
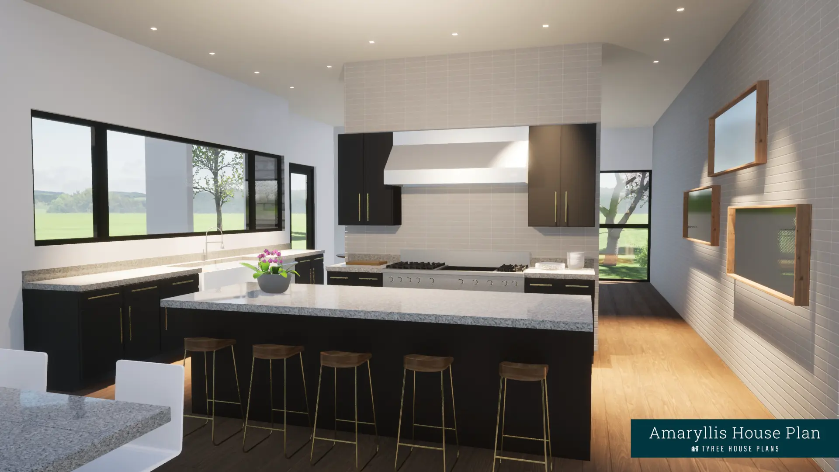
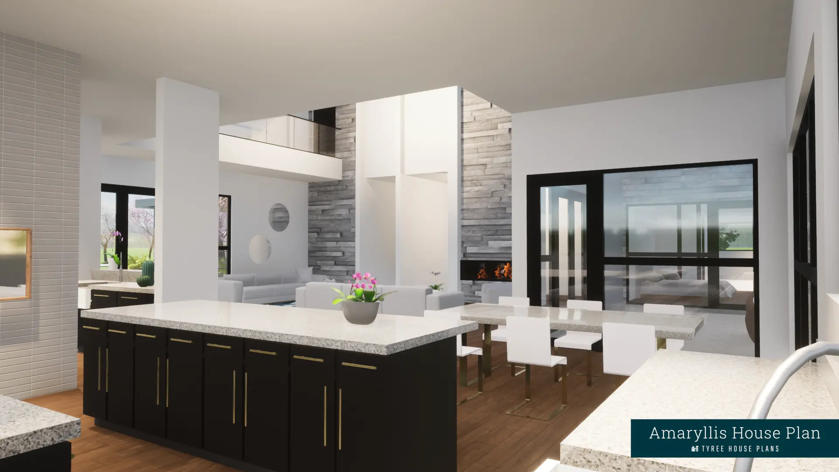

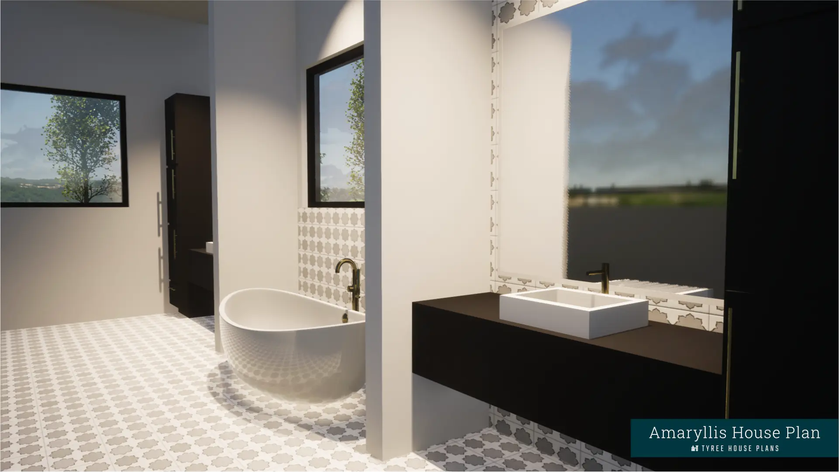
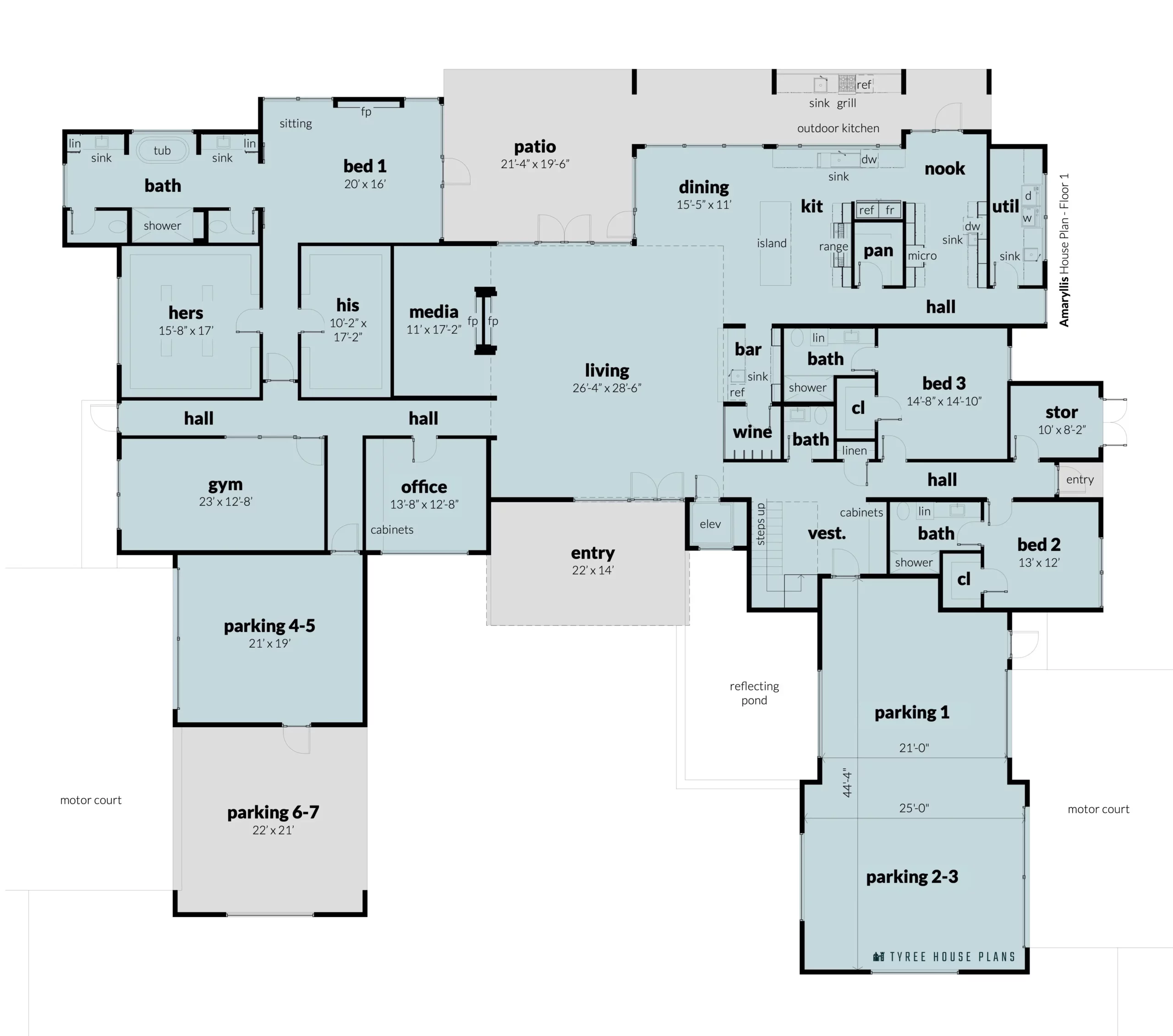
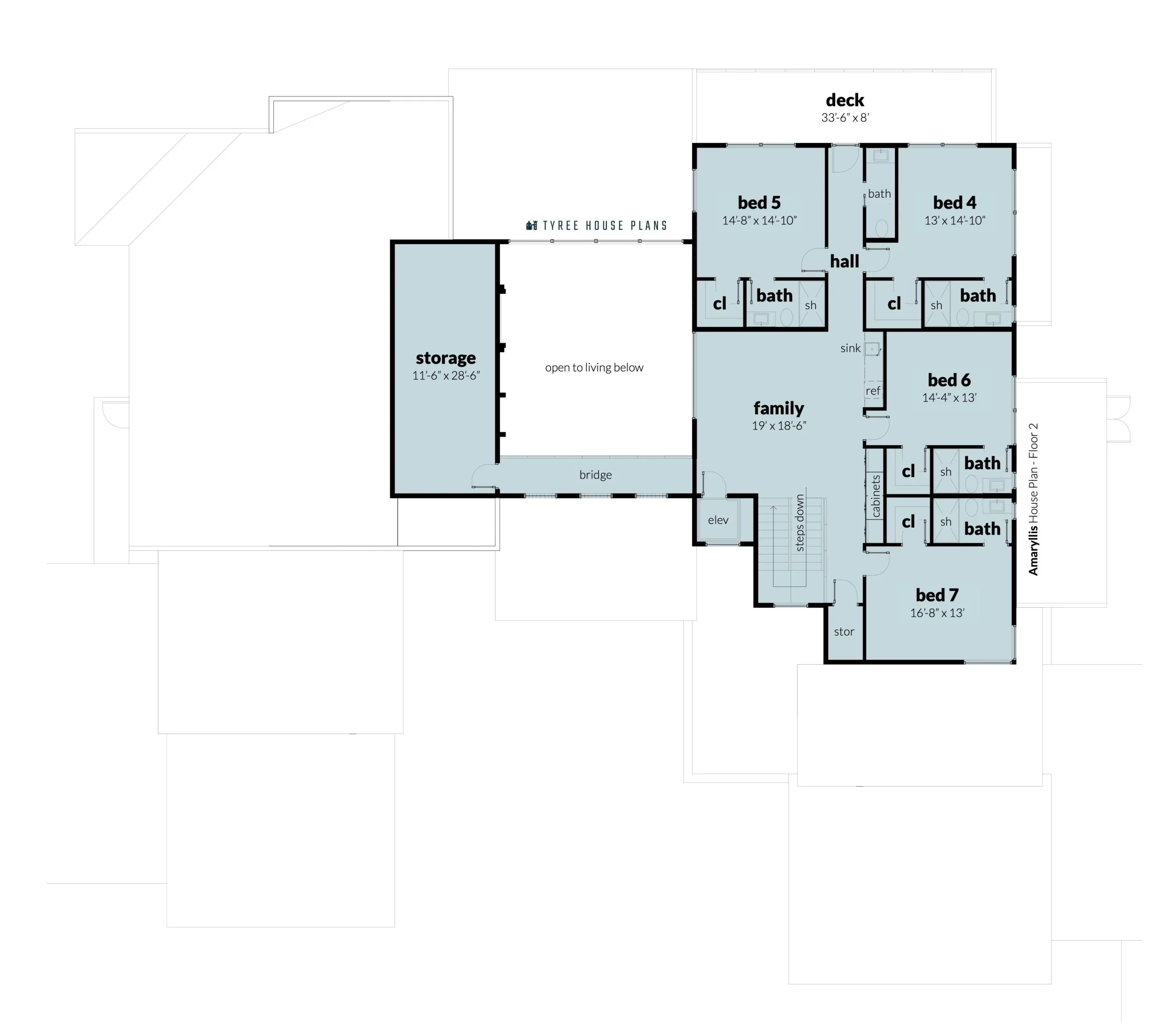
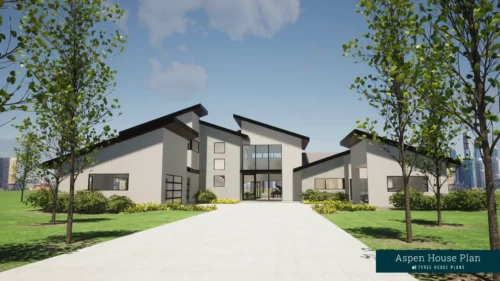
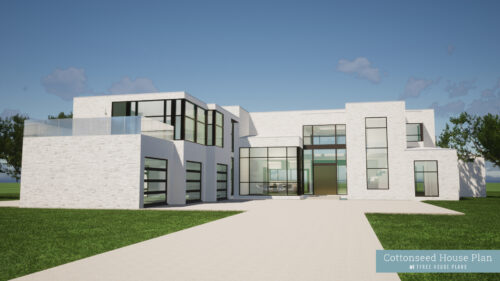
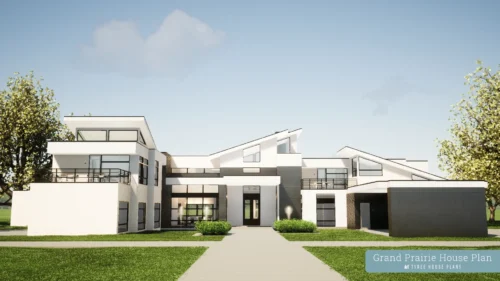
Reviews