Boatswain House Plan
$3,332
15% Off House Plans. Join Our Email List.
What’s In a Tyree House Plan? Read the Article.
The Boatswain House Plan is a large beach house design with 4 bedroom suites. The interior living spaces are open and directed toward the rear view. The outside is decorated with ornate railings, moldings, columns and soffit details. The hip roof is designed for coastal locations.
Highlights of the Boatswain House Plan are:
- Four Bedroom Suites
- Master Suite with Study and Coffee Bar
- Master Suite Laundry Closet
- Tower
- Elevator
- Four Porches with One Partially Screened
- Laundry Room
- Generous Foyer
Fenton House Plan and Lubber’s Line House Plan are smaller versions of this plan.
| File Formats | PDF (48 in. by 36 in.), DWG (Cad File), LAYOUT (Sketchup Pro Layout File), SKP (Sketchup 3D Model) |
|---|---|
| Beds | |
| Baths | |
| Width (feet) | |
| Depth | 75 feet 8 inches without stairs, 100 feet 4 inches |
| Height | |
| Ceilings | 9 foot ceilings at the second floor, 10 foot ceilings at the first floor |
| Parking | 2 Parking Spaces |
| Construction | The foundation is wood pilings., The floor is pre-engineered wood trusses., The exterior walls are 2×6 wood framing., The interior walls are 2×4 wood framing., The upper floor is pre-engineered wood trusses., The roof is pre-engineered wood trusses. |
| Doors & Windows | Traditional doors and windows |
| Exterior Finishes | Concrete or Wood Lap Siding, Decorative Window Trim, Standing Seam Metal Roof |
| Mechanical | Traditional split air-conditioning system |
| Styles | |
| Features | |
| Living Area (sq. ft.) | |
| Parking Area (sq. ft.) | 1030 |
| Under Roof Area (sq. ft.) | 4393 |
| Collections | Luxury House Plans, 30A Beach House Plans, A1A Beach House Plans, Lubber's Line Collection, Outer Banks Beach House Plans |

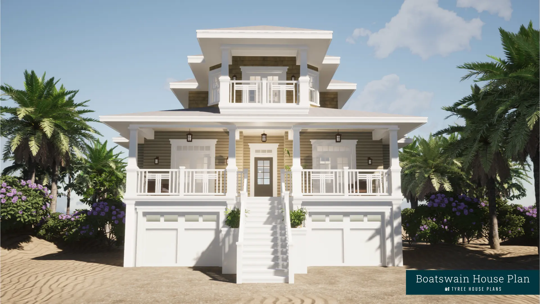
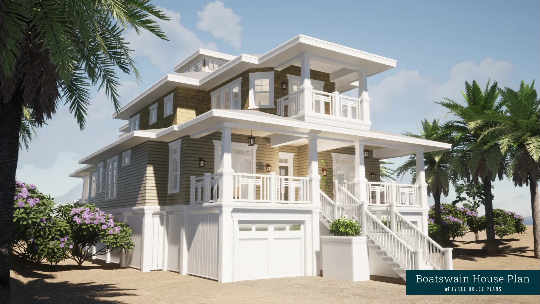
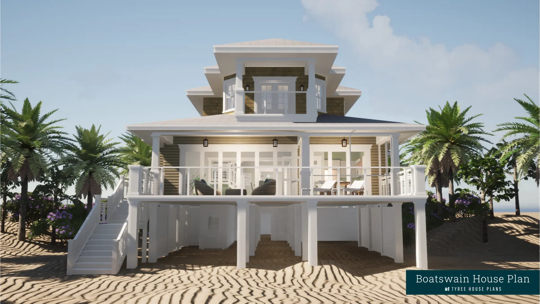
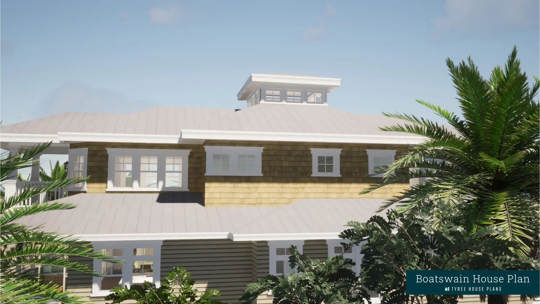
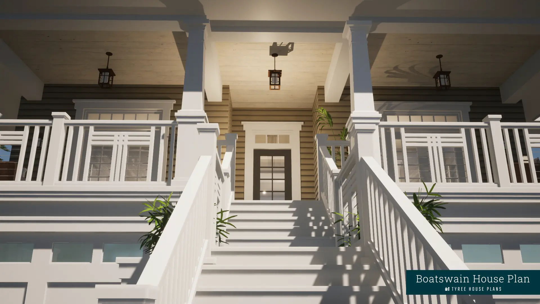
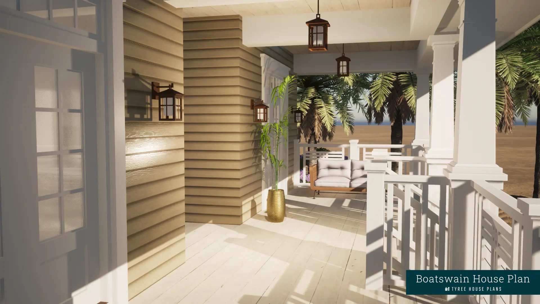
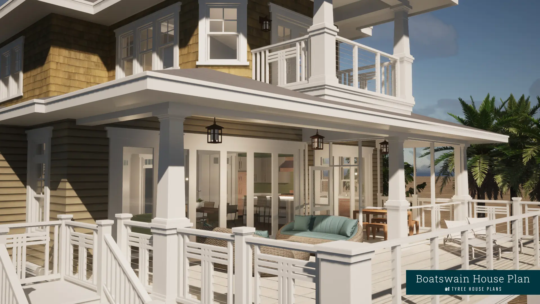
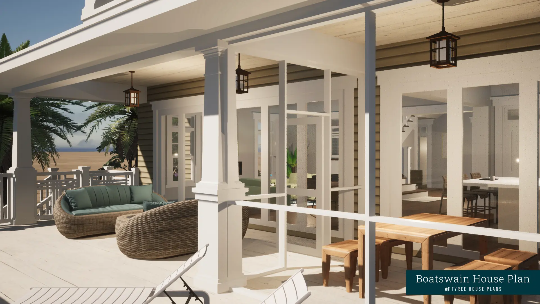
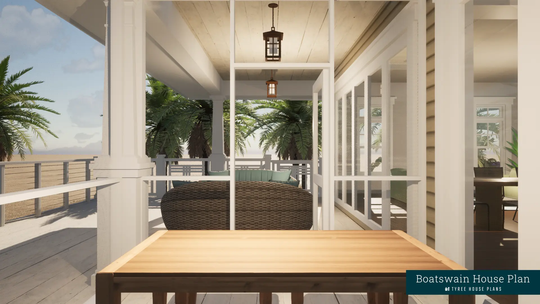
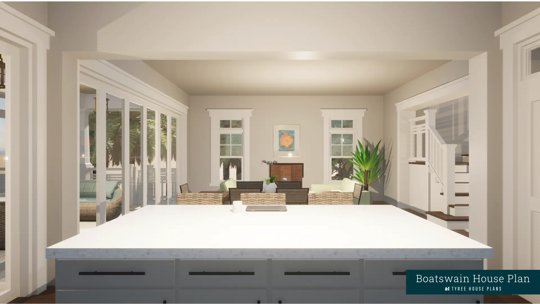
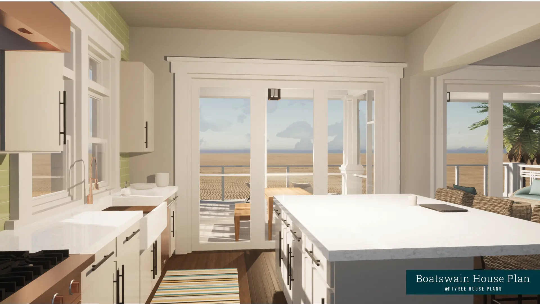
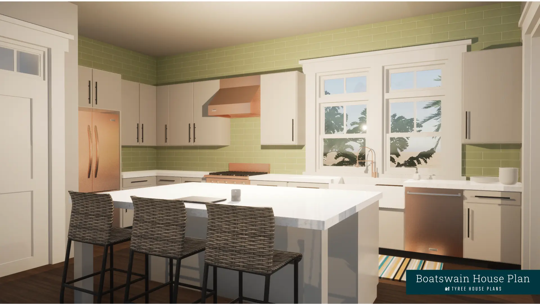
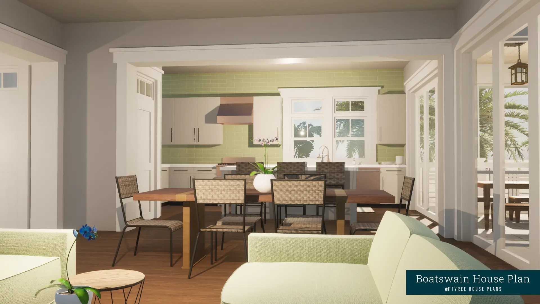
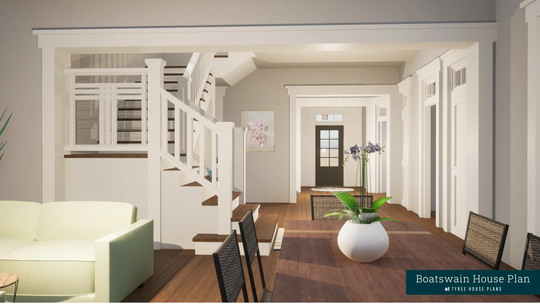
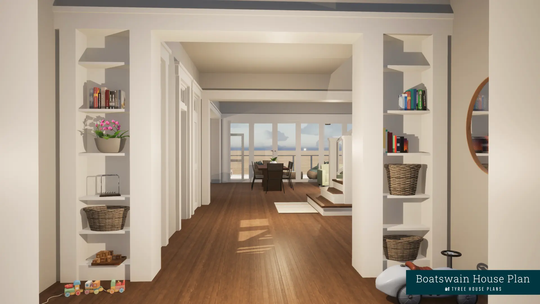
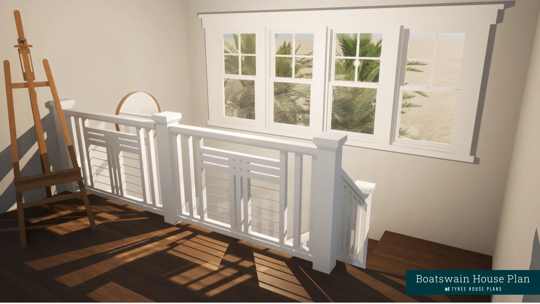
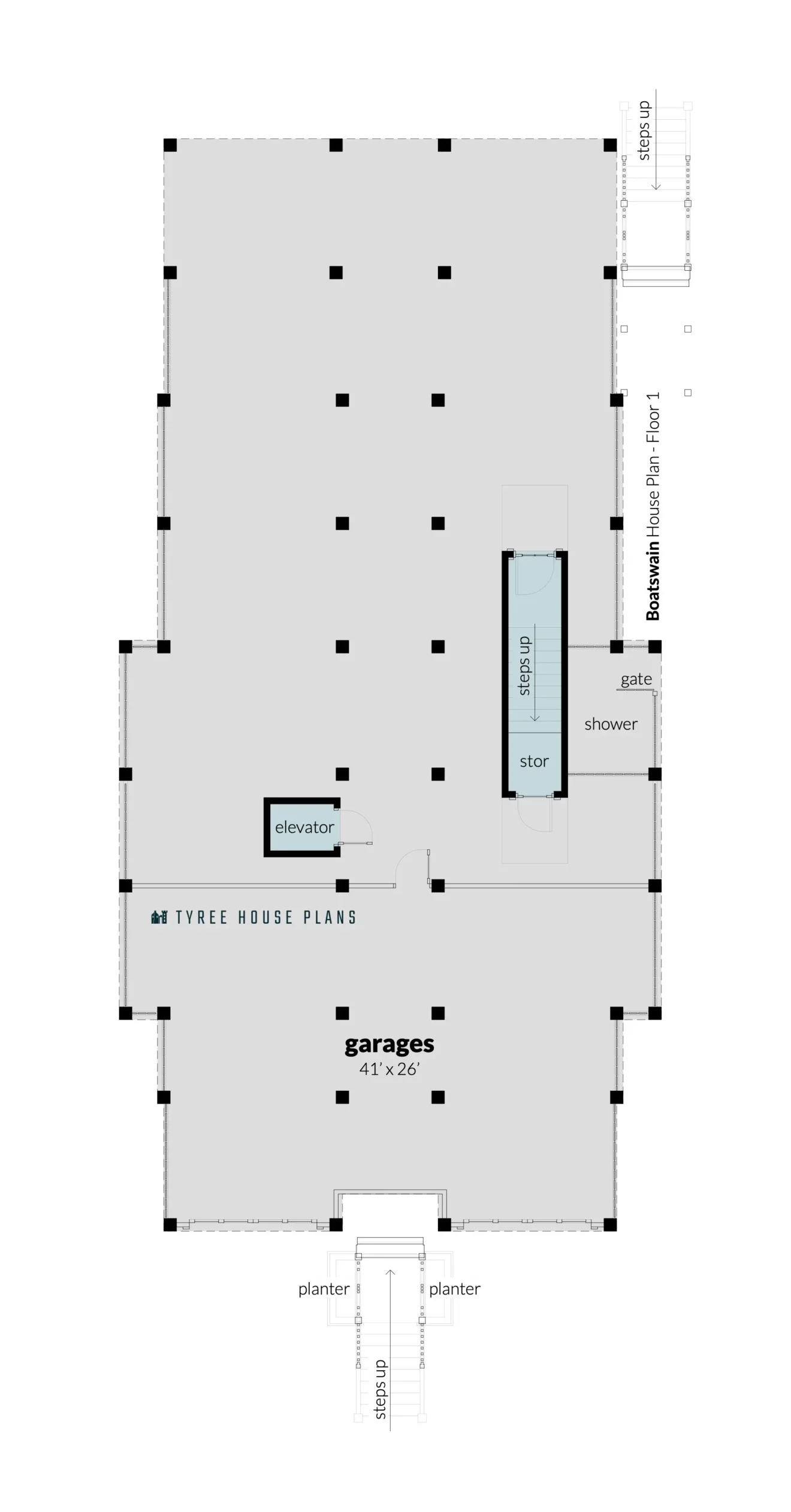
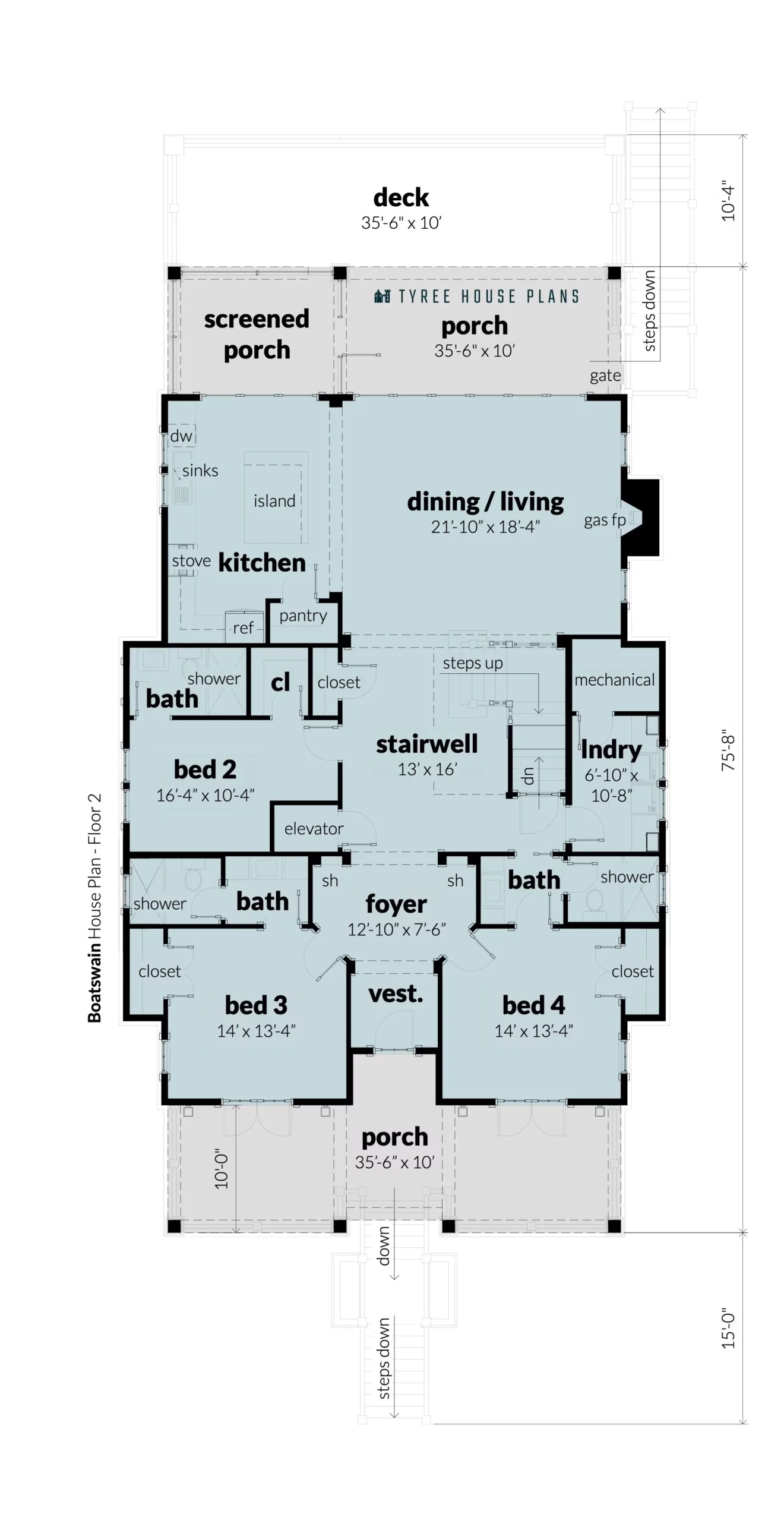
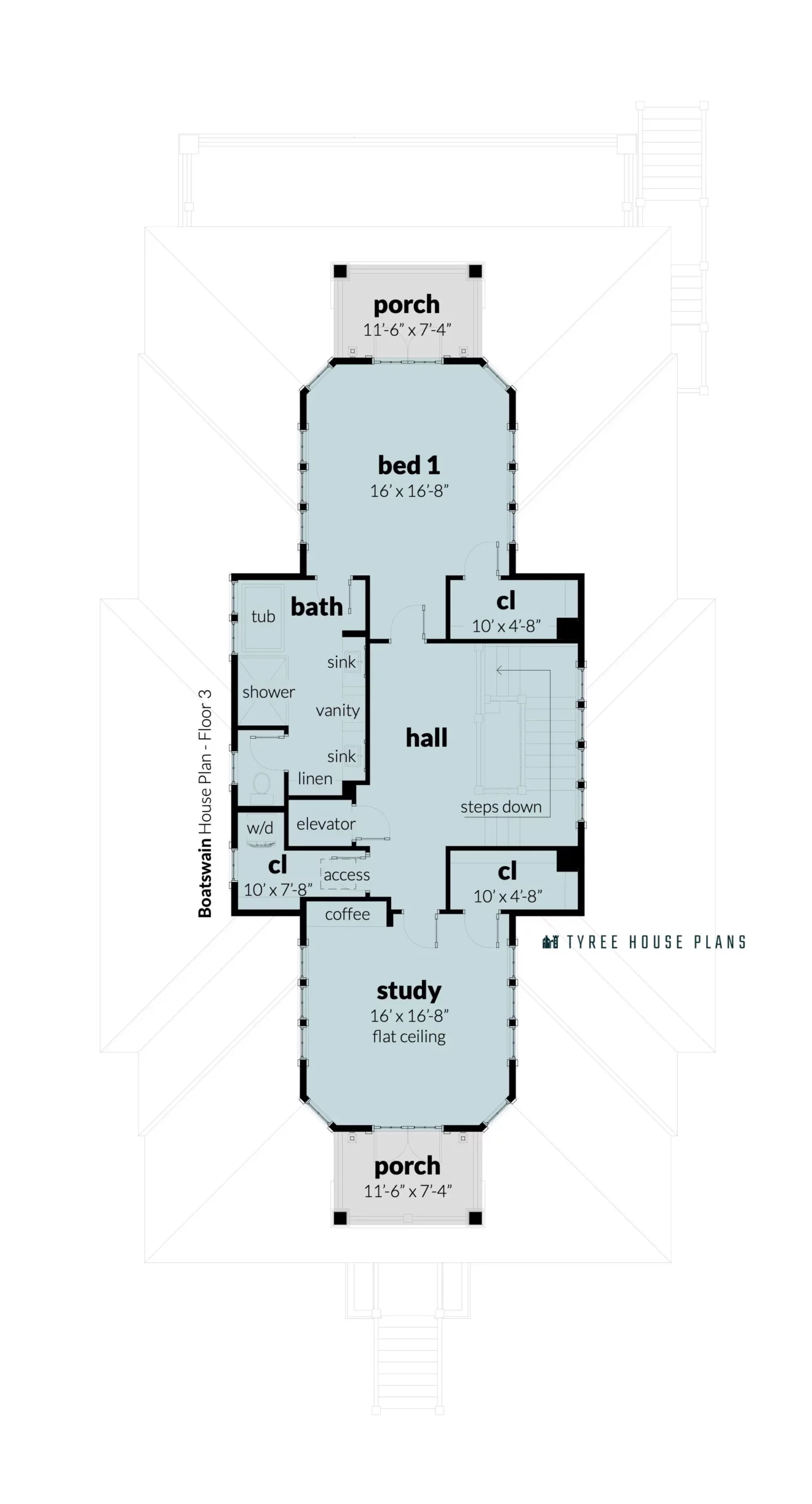
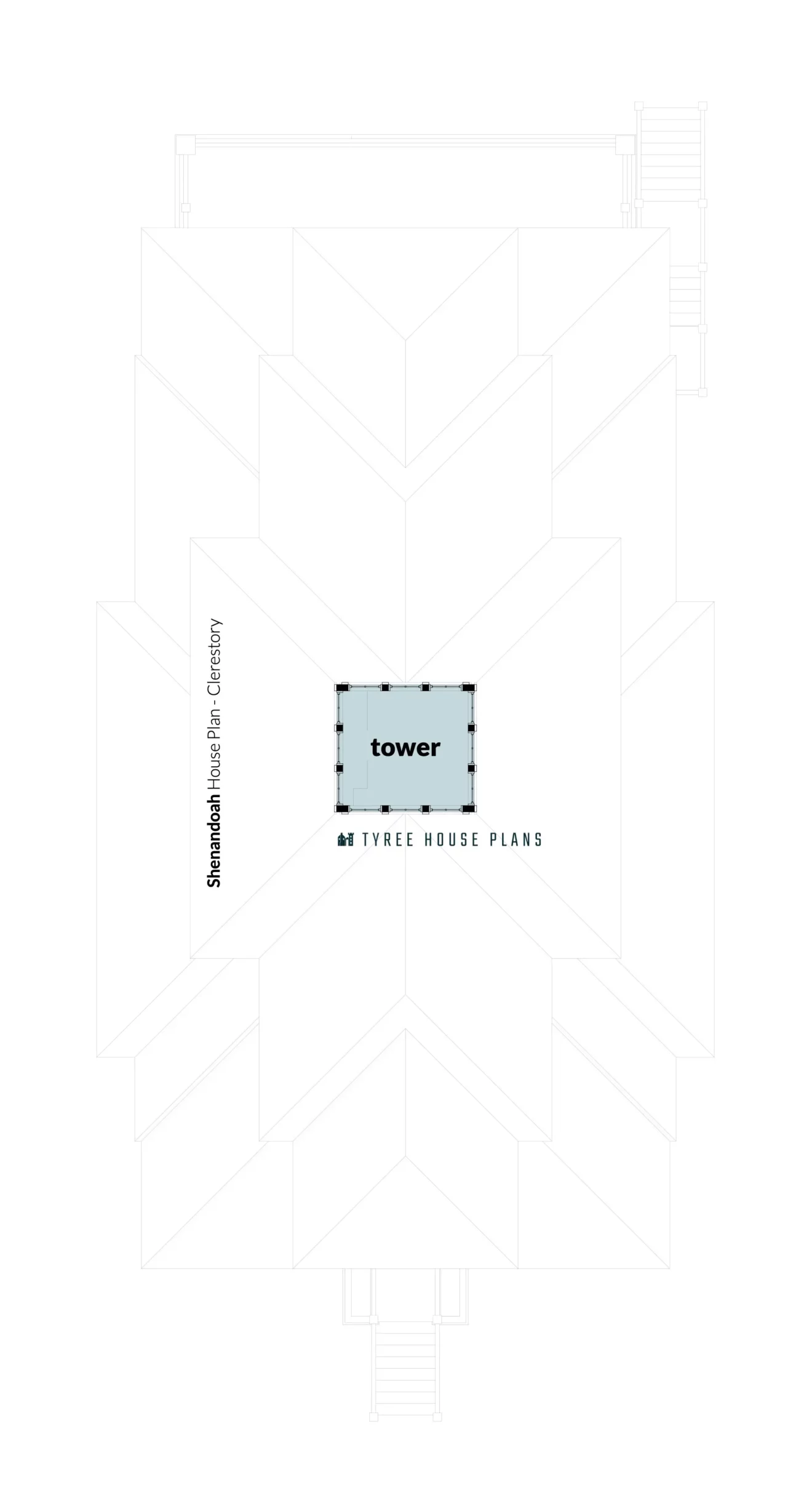
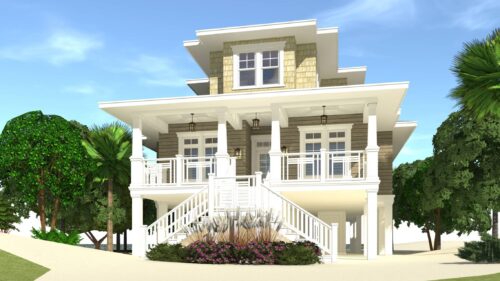
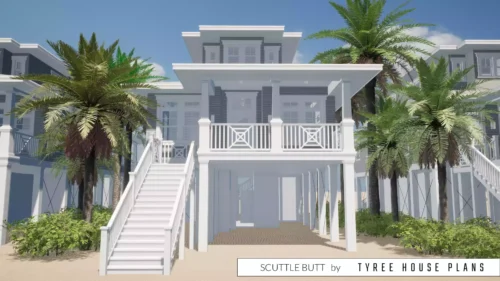
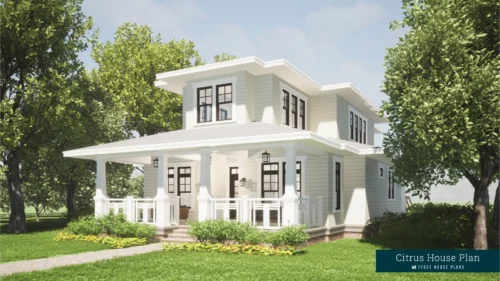
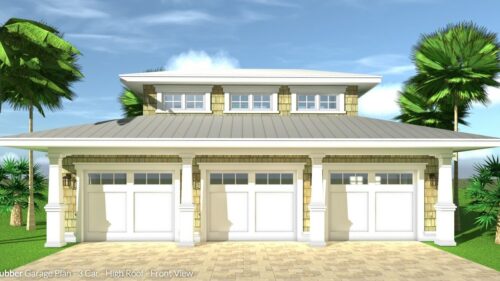
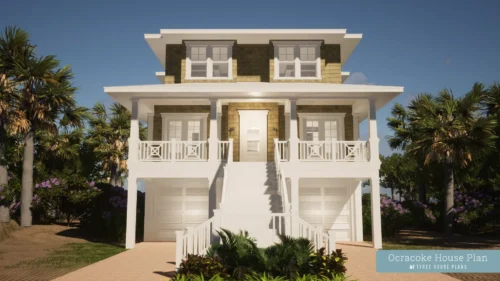
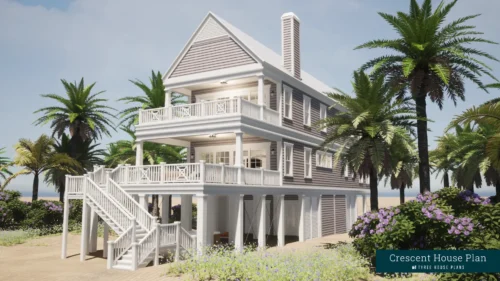
Reviews