$1,776
Crew Cut is an adorable beach house plan that we designed for narrow lots. We wanted to utilize every space with this plan in order to comfortably have four bedroom suites. Bedroom suites two, three, and four have showers. Bedroom suite one has the classic tub/shower combo and also features a sundeck. The kitchen and living open to the rear porch with an extended sundeck area. On the ground floor there is open parking for 4 vehicles and an oversized storage room for all your fun beach gear. There is an outdoor shower to help keep the sand outside.
Highlights of the Crew Cut House Plan are:
- Four Bedroom Suites
- Two Car Parking Spaces
- Oversized Ground Level Storage
- Outdoor Shower
- Laundry Closet
- Two Porches
- Large Deck
Lubber’s Line House Plan is another four-bedroom version of this design. Boatswain House Plan is a larger version of this plan.
| File Formats | PDF (42 in. by 30 in.), DWG (Cad File), LAYOUT (Sketchup Pro Layout File), SKP (Sketchup 3D Model) |
|---|---|
| Beds | |
| Baths | |
| Width (feet) | |
| Depth (feet) | 89 |
| Height (feet) | |
| Ceilings | 9 foot ceilings at the second floor, 10 foot ceilings at the first floor |
| Parking | 4 Parking Spaces |
| Construction | The foundation is wood pilings., The floor is pre-engineered wood trusses., The exterior walls are 2×6 wood framing., The interior walls are 2×4 wood framing., The upper floor is pre-engineered wood trusses., The roof is pre-engineered wood trusses. |
| Doors & Windows | Traditional doors and windows |
| Exterior Finishes | Concrete or Wood Lap Siding, Decorative Window Trim, Standing Seam Metal Roof |
| Mechanical | Traditional split air-conditioning system |
| Styles | |
| Living Area (sq. ft.) | |
| Parking Area (sq. ft.) | 642 |
| Under Roof Area (sq. ft.) | 2894 |
| Collections | 30A Beach House Plans, A1A Beach House Plans, Gulf of America House Plans, Lubber's Line Collection, Outer Banks Beach House Plans |
| Brand | Tyree House Plans |
| Stories / Levels |
Add Readable Reverse (Flip Plan)
Reverse this house plan by flipping the plan left-to-right. All text will remain readable on the reversed plans.
$300
Need Changes Made To This Plan?
We look forward to giving your project the attention and time that it deserves, and perfecting your dream house plans. Learn about the process for changing a plan.
Need A Custom Plan?
We will create a custom home design and construction documents to match the specific site requirements and size. The design can be in any style and includes custom full-color media and video for real estate marketing.

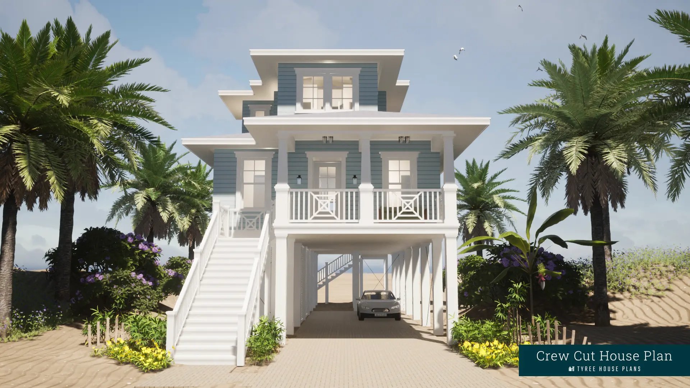
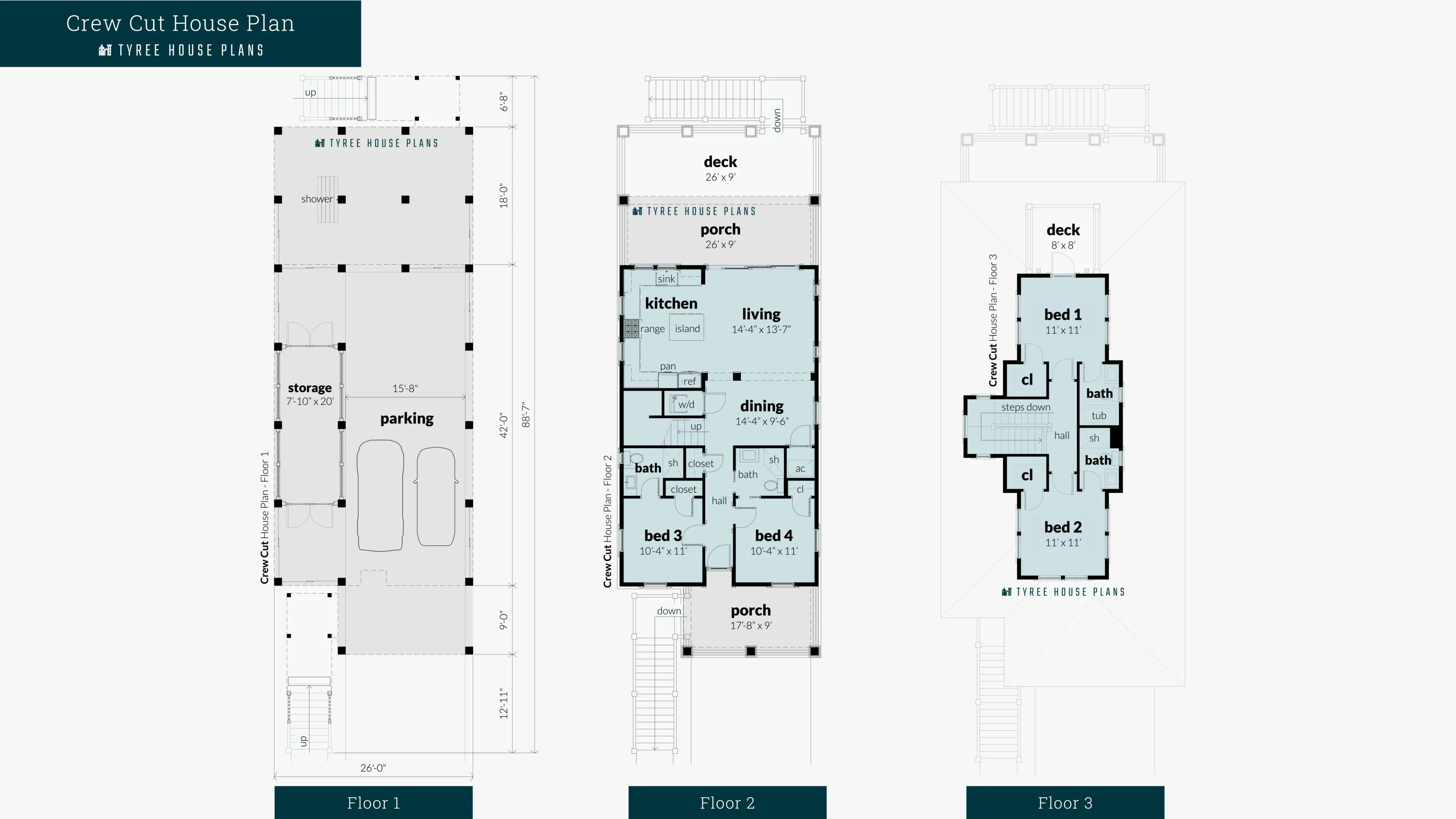
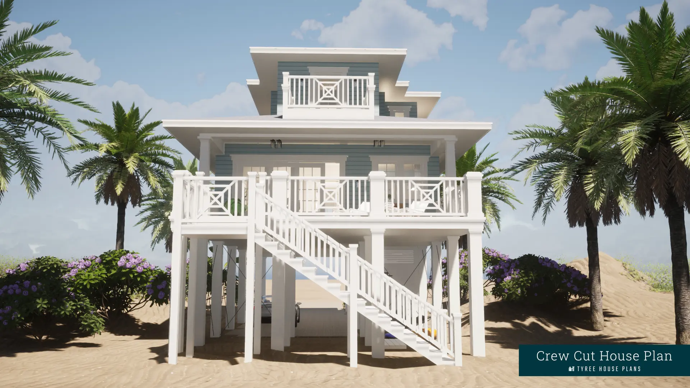
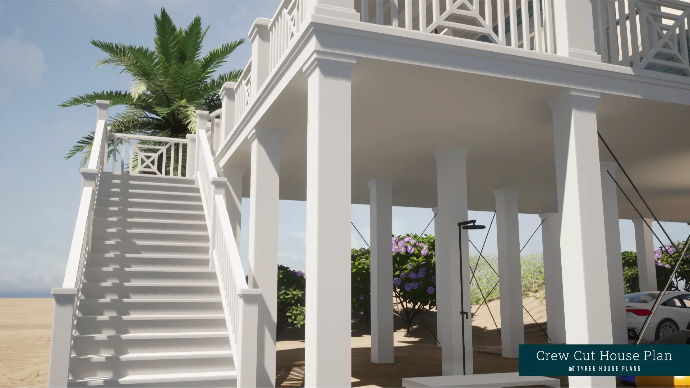
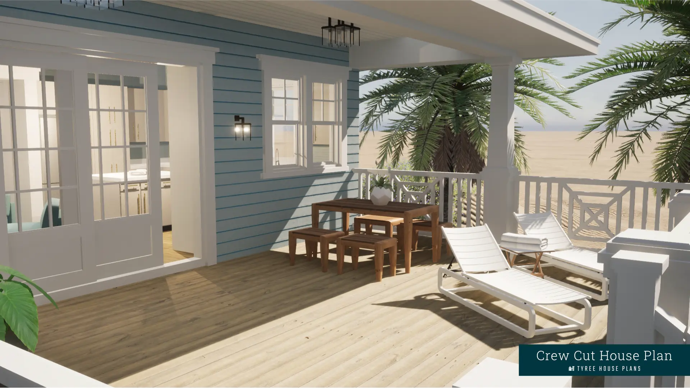
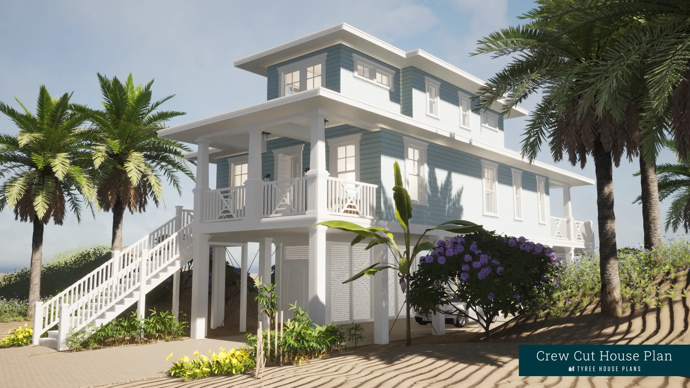
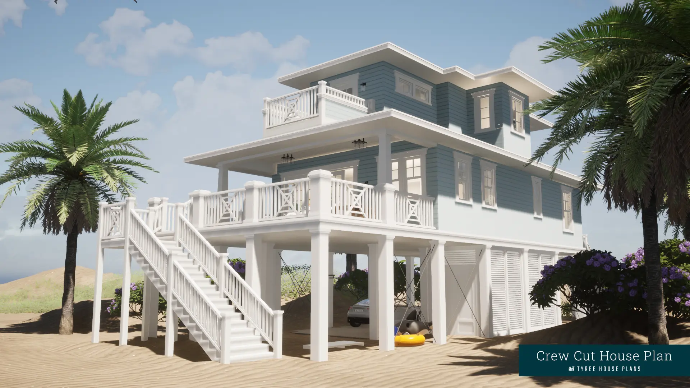
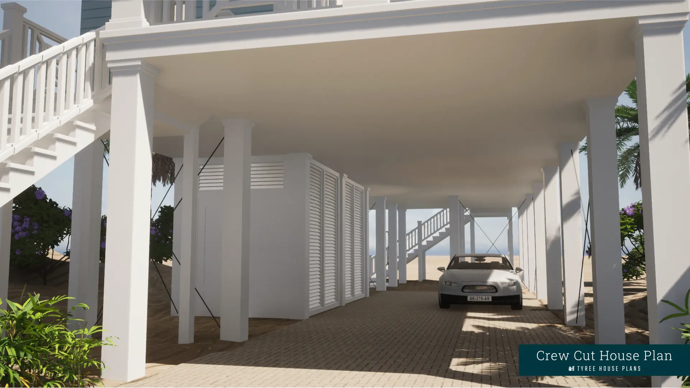
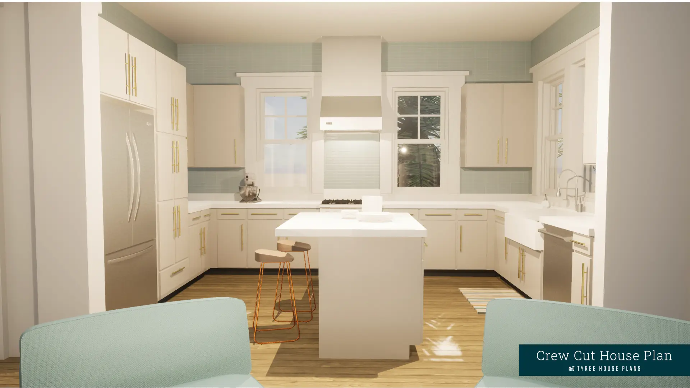
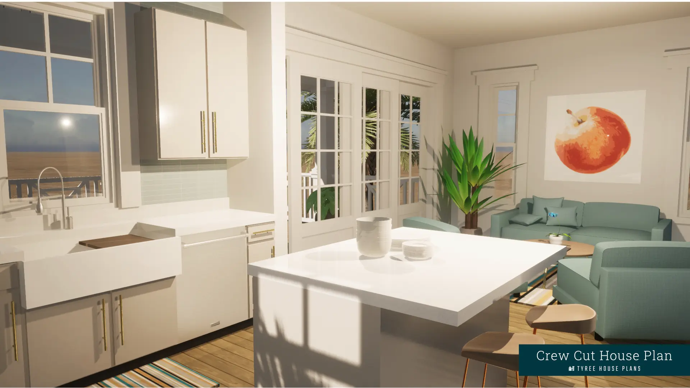
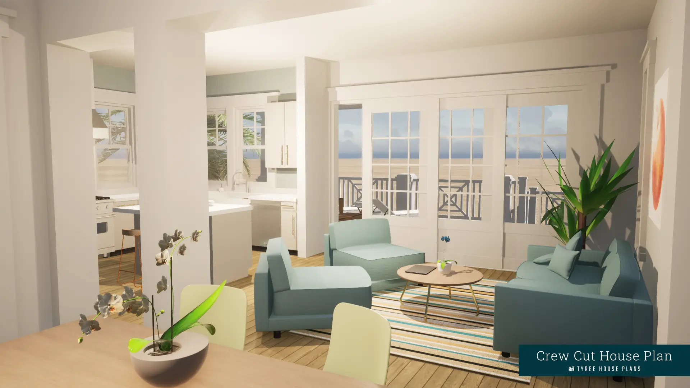
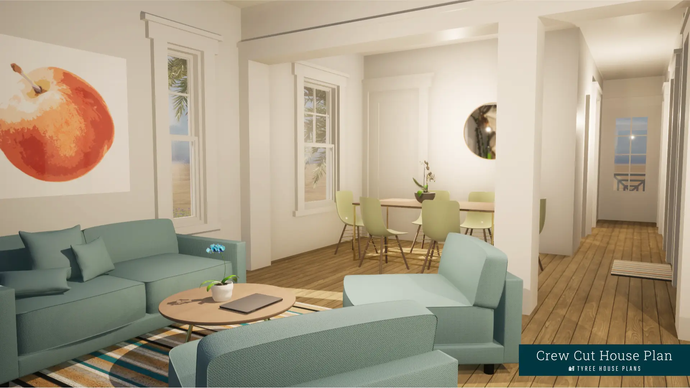
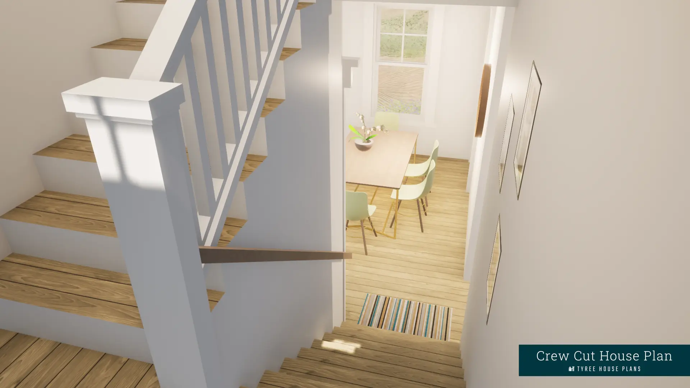
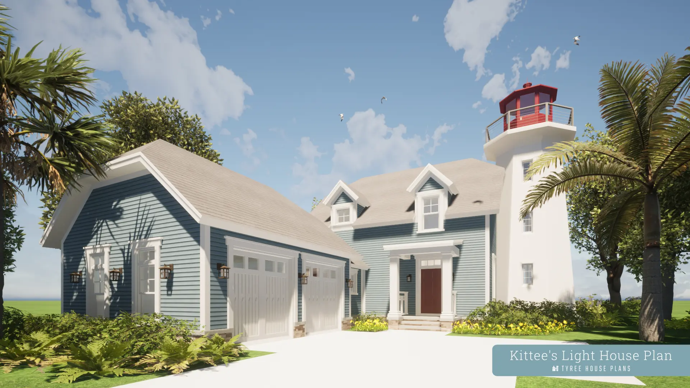

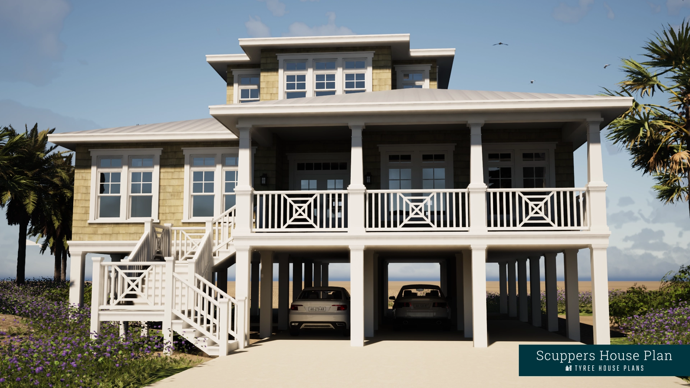

Reviews