$3,332
Boatswain, (pronounced bo sun), is a wonderful beach house plan that engages family vacation interaction and also gives everyone their own luxurious space to unwind from “beach time” each day.
Boatswain has three of the bedroom suites on floor two with the living/dining and kitchen. Floor three is entirely dedicated to the master suite. Within the master suite there is a soaking tub and a large shower, a study room, and a laundry closet. In the center hall, of the master suite, are high ceilings with surrounding windows for a spectacular display of light.
The floor two stairwell area is our favorite area of the Boatswain house. This is a special place where everyone collects themselves with their things and waits until the entire family is ready to go to the beach or the next activity.
Highlights of the Boatswain House Plan are:
- Four Bedroom Suites
- Master Suite With Separate Study and Coffee Bar
- Master Suite Front/Rear Porches
- Master Suite Laundry Closet
- Clerestory
- Living/Dining Room
- Gas Fireplace
- Kitchen With Island
- Pantry
- Front/Rear Covered Porches
- Rear Porch Partially Screened
- Sun Deck
- Laundry Room
- Generous Foyer
- Vestibule
- Elevator
- Ground Level Storage
- Two Car Garage
- Outdoor Shower
Fenton House Plan and Lubber’s Line House Plan are smaller versions of this plan.
| File Formats | PDF (48 in. by 36 in.), DWG (Cad File), LAYOUT (Sketchup Pro Layout File), SKP (Sketchup 3D Model) |
|---|---|
| Beds | |
| Baths | |
| Width (feet) | |
| Depth (feet) | 100.33 |
| Height (feet) | |
| Ceilings | 9 foot ceilings at the second floor, 10 foot ceilings at the first floor |
| Parking | 2 Parking Spaces |
| Construction | The foundation is wood pilings., The floor is pre-engineered wood trusses., The exterior walls are 2×6 wood framing., The interior walls are 2×4 wood framing., The upper floor is pre-engineered wood trusses., The roof is pre-engineered wood trusses. |
| Doors & Windows | Traditional doors and windows |
| Exterior Finishes | Concrete or Wood Lap Siding, Decorative Window Trim, Standing Seam Metal Roof |
| Mechanical | Traditional split air-conditioning system |
| Styles | |
| Features | |
| Living Area (sq. ft.) | |
| Parking Area (sq. ft.) | 1030 |
| Under Roof Area (sq. ft.) | 4393 |
| Collections | 30A Beach House Plans, A1A Beach House Plans, Gulf of America House Plans, Lubber's Line Collection, Luxury House Plans, Outer Banks Beach House Plans |
| Brand | Tyree House Plans |
| Stories / Levels |
Add Readable Reverse (Flip Plan)
Reverse this house plan by flipping the plan left-to-right. All text will remain readable on the reversed plans.
$300
Need Changes Made To This Plan?
We look forward to giving your project the attention and time that it deserves, and perfecting your dream house plans. Learn about the process for changing a plan.
Need A Custom Plan?
We will create a custom home design and construction documents to match the specific site requirements and size. The design can be in any style and includes custom full-color media and video for real estate marketing.

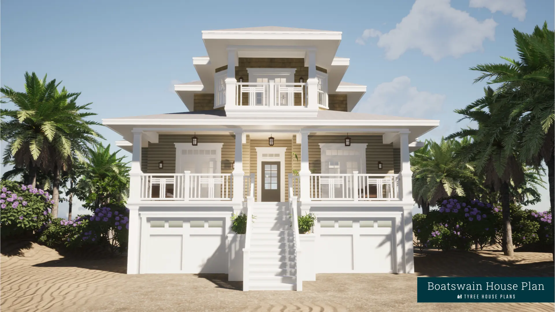
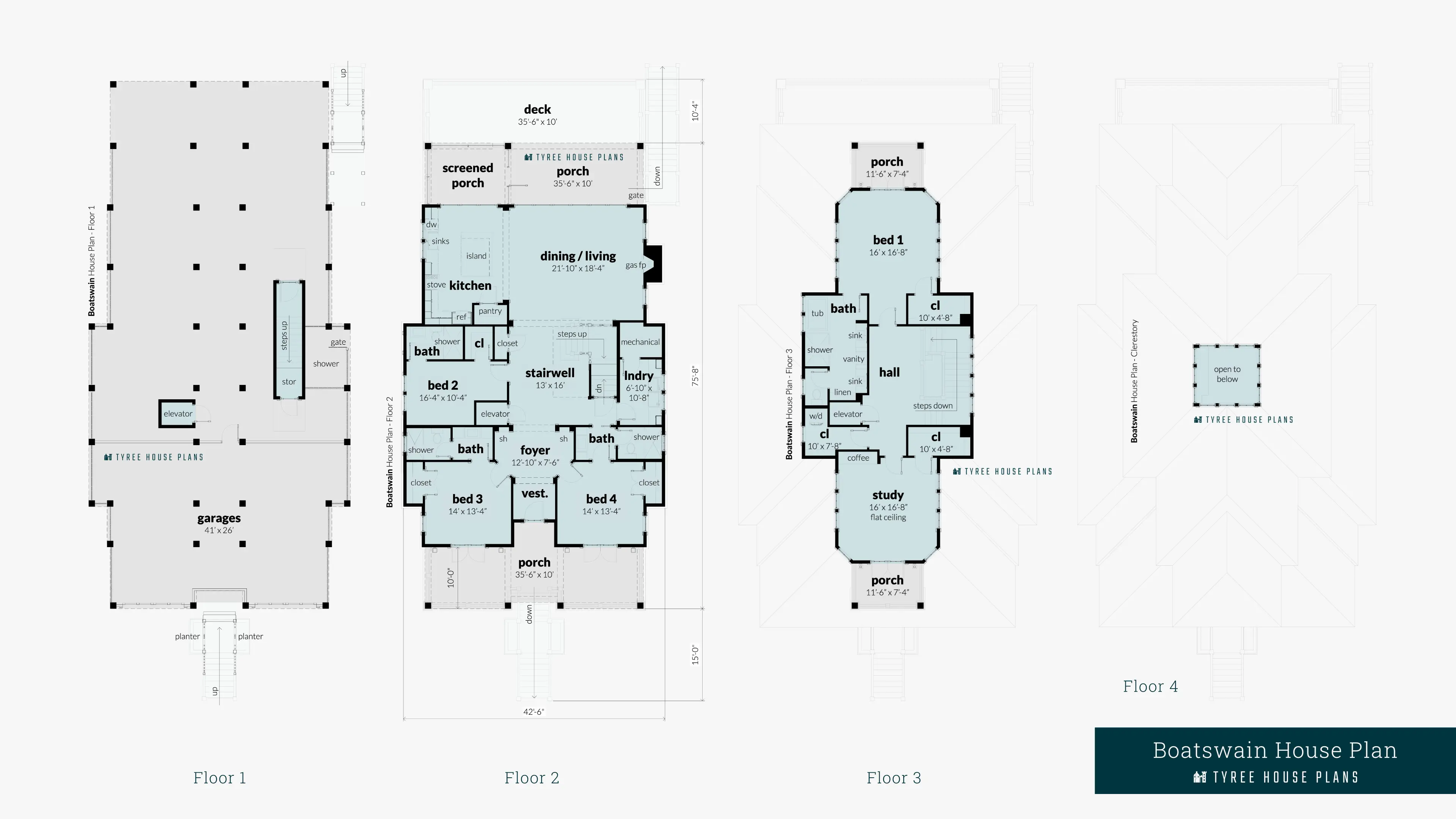
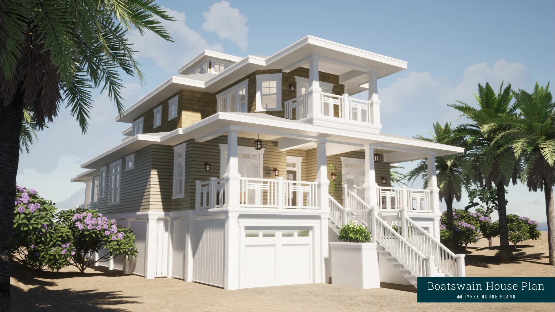
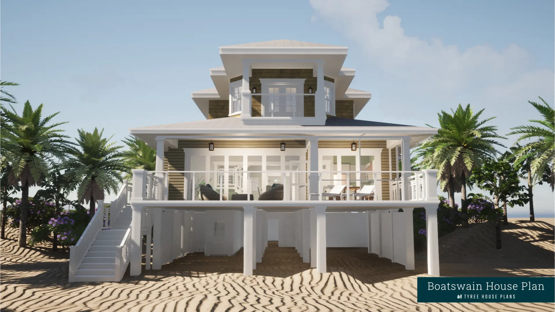
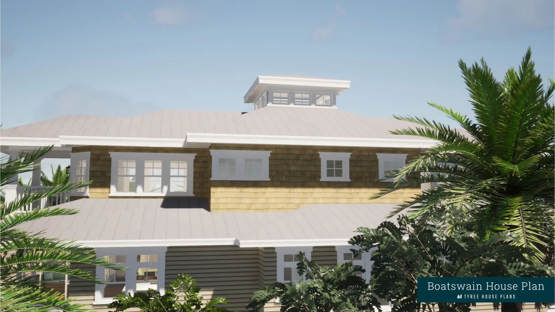
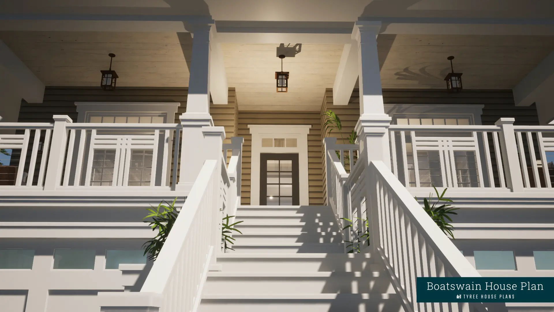
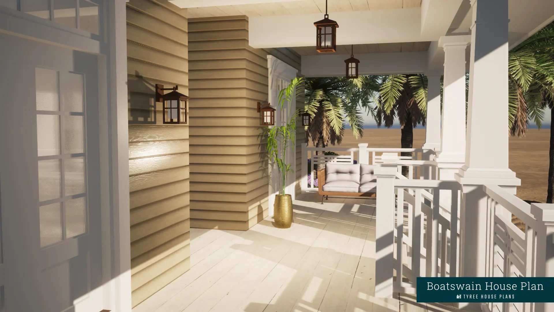
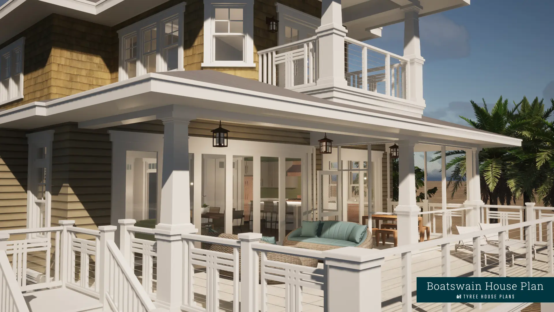
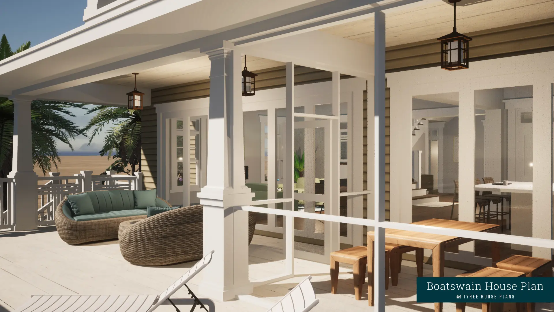
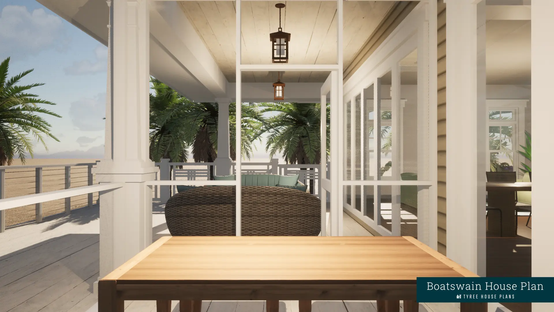
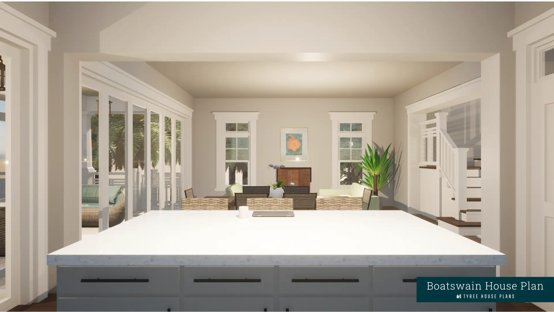
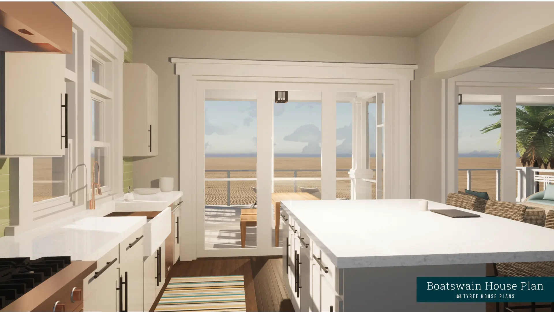
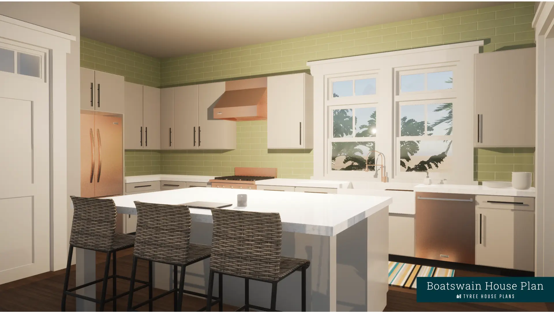
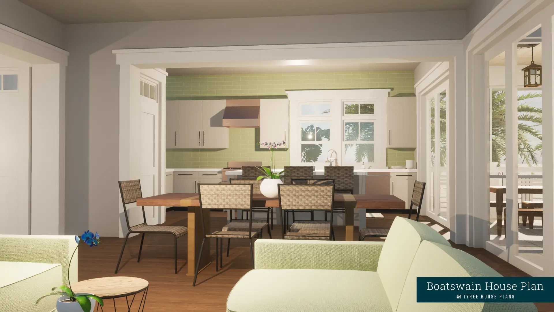
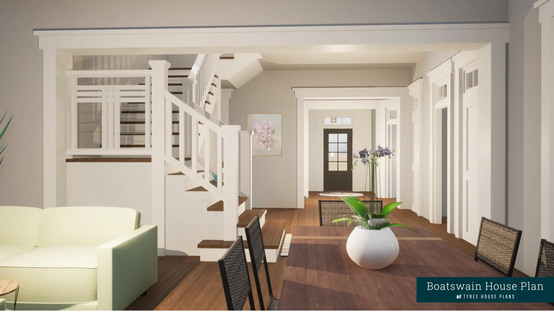
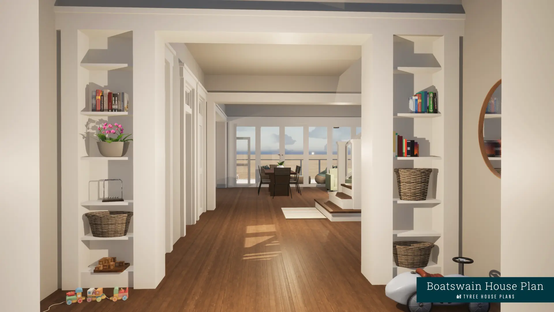
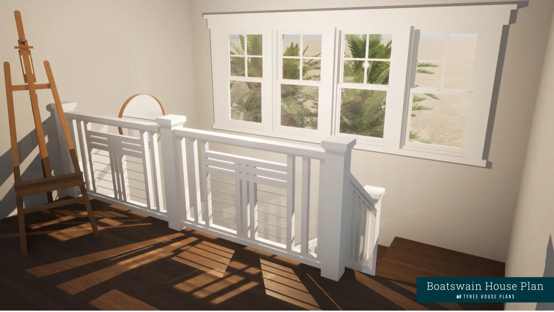
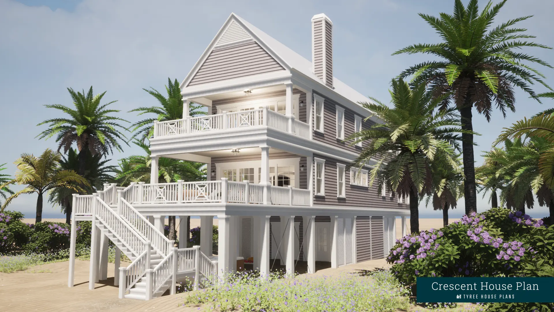
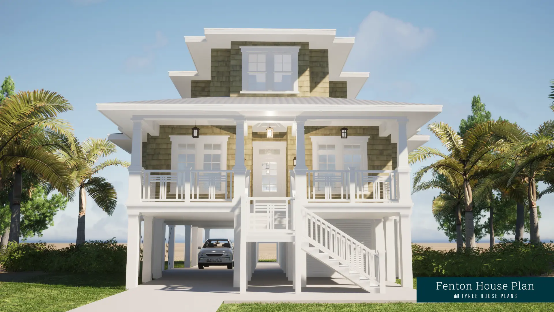
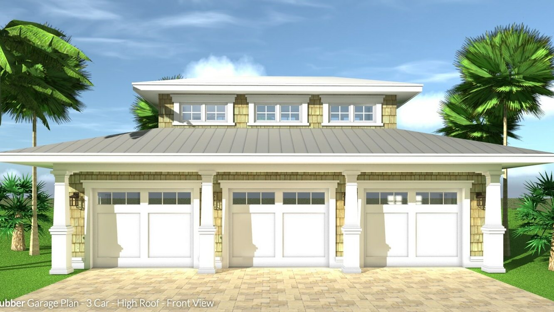
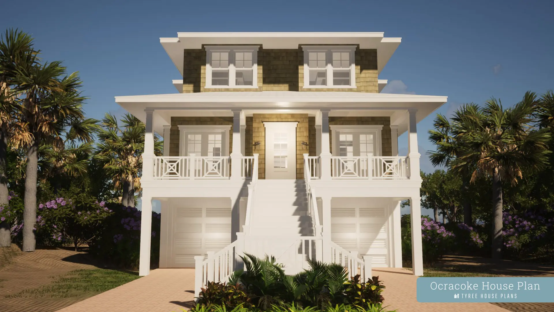
Reviews