Brechin House Plan
$2,838
15% Off House Plans. Join Our Email List.
What’s In a Tyree House Plan? Read the Article.
A classic bungalow plan which houses separate living, dining, home office and family room downstairs. The open kitchen and large island are perfect for casual entertaining. Upstairs, the 3 bedrooms are generously sized for your family. The bonus space above the garage can be used for a second family room, project room, exercise or office.
Floor One
Floor Two
| File Formats | PDF, DWG (Cad File), LAYOUT (Sketchup Pro Layout File), SKP (Sketchup 3D Model) |
|---|---|
| Beds | |
| Baths | |
| Width (feet) | |
| Depth | 68 feet |
| Height | |
| Ceilings | 10 foot ceilings throughout |
| Parking | 2 Parking Spaces |
| Construction | The foundation is a concrete stem wall, The floor is a concrete slab., The exterior walls are 2×6 wood framing., The upper floor is pre-engineered wood trusses., The roof is pre-engineered wood trusses. |
| Doors & Windows | Traditional doors and windows |
| Exterior Finishes | Asphalt Roofing Shingles, Stucco |
| Mechanical | Traditional split air-conditioning system |
| Styles | |
| Living Area (sq. ft.) | |
| Parking Area (sq. ft.) | 560 |
| Under Roof Area (sq. ft.) | 4625 |

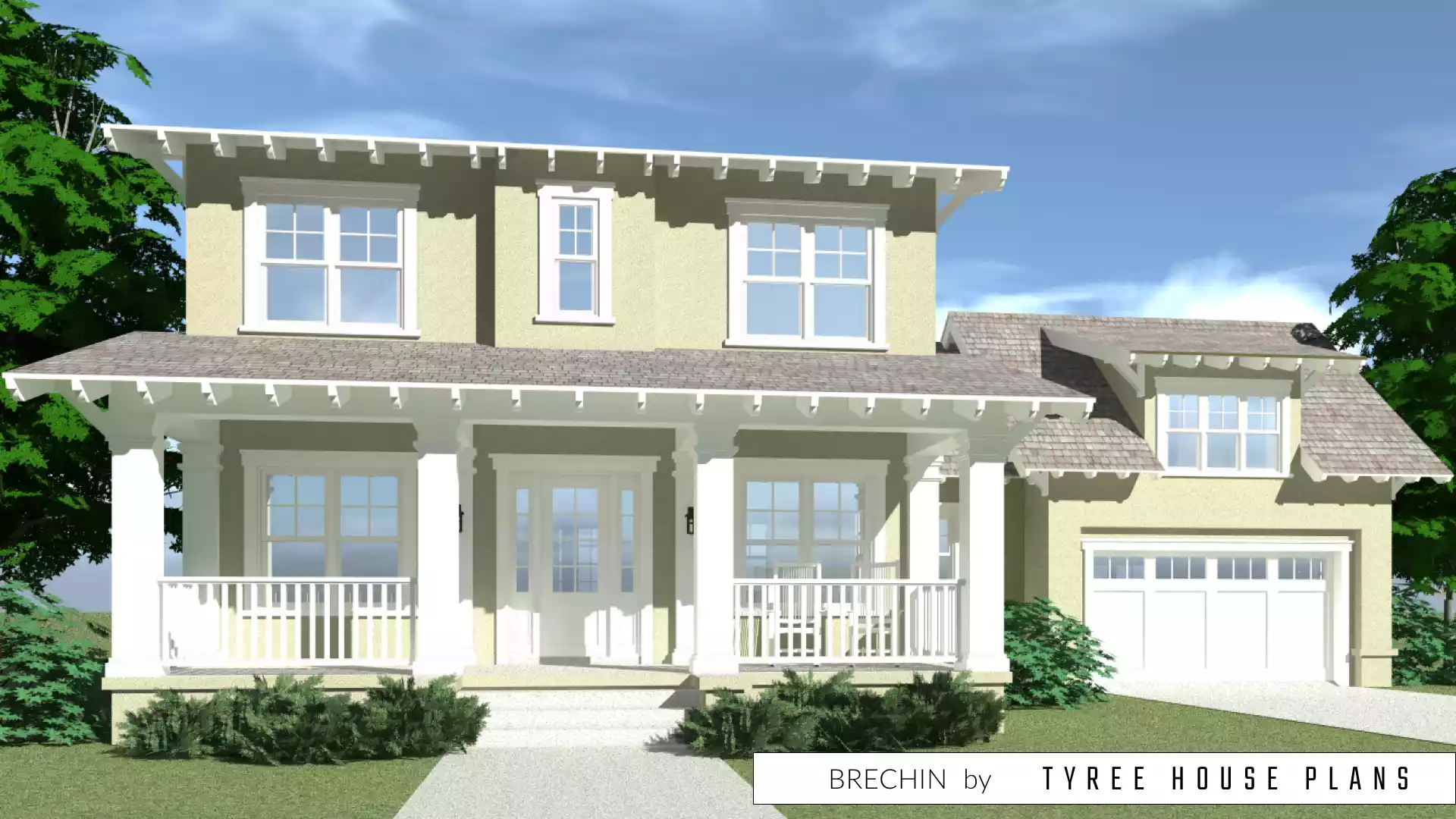


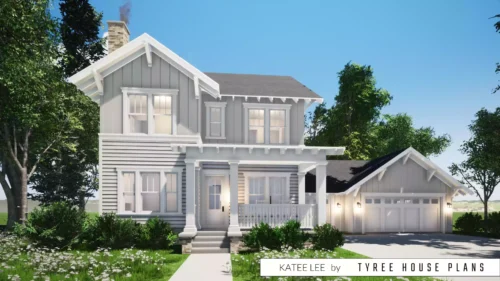
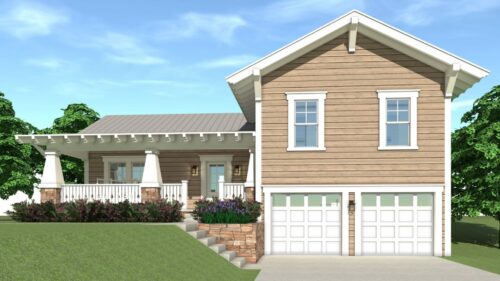
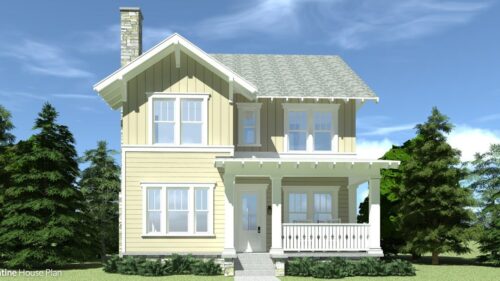
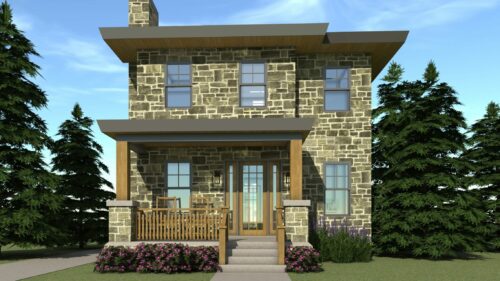
Reviews