$3,943
Crescent house plan is a grand home. Crescent house plan boasts of wonderful amenities that you need in order to have that fantastic beach vacation you desire.
We designed this home for the family that wants their own bathrooms and quiet spaces so that everyone gets a moment to regroup and rest before partying with the family.
Highlights of the Crescent house plan are:
- Five Bedrooms
- Five Full Baths
- One Half Bath
- Two Car Parking
- First Floor Indoor Foyer, Stairs, Elevator
- First Floor Storage
- Generous Covered Outdoor Living
- Two Porches
- Two Sundecks
- Indoor Fireplace
| File Formats | PDF, DWG (Cad File), LAYOUT (Sketchup Pro Layout File), SKP (Sketchup 3D Model) |
|---|---|
| Beds | |
| Baths | |
| Parking | 2 Parking Spaces |
| Living Area (sq. ft.) | |
| Parking Area (sq. ft.) | 780 |
| Under Roof Area (sq. ft.) | 6426 |
| Width (feet) | |
| Depth (feet) | 111 |
| Height (feet) | |
| Ceilings | 10 foot ceilings throughout |
| Construction | The foundation is wood pilings., The floor is a concrete slab., The exterior walls are 2×6 wood framing., The upper floor is pre-engineered wood trusses., The roof is pre-engineered wood trusses. |
| Doors & Windows | Traditional doors and windows |
| Exterior Finishes | Concrete or Wood Lap Siding, Decorative Window Trim, Standing Seam Metal Roof |
| Features | |
| Mechanical | Traditional split air-conditioning system |
| Styles | |
| Collections | 30A Beach House Plans, A1A Beach House Plans, AirBNB House Plans, Gulf of America House Plans, House Plans with an Elevator, Narrow House Plans, Outer Banks Beach House Plans, Shotgun House Plans, Vacation Rental House Plans |
| Brand | Tyree House Plans |
| Stories / Levels |
Add Readable Reverse (Flip Plan)
Reverse this house plan by flipping the plan left-to-right. All text will remain readable on the reversed plans.
$300
Need Changes Made To This Plan?
We look forward to giving your project the attention and time that it deserves, and perfecting your dream house plans. Learn about the process for changing a plan.
Need A Custom Plan?
We will create a custom home design and construction documents to match the specific site requirements and size. The design can be in any style and includes custom full-color media and video for real estate marketing.

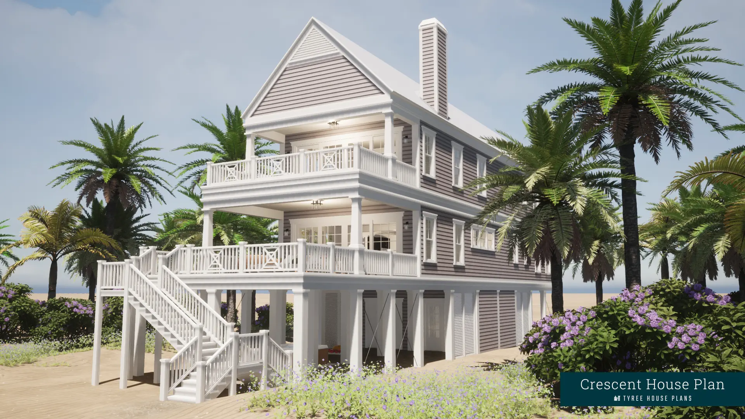
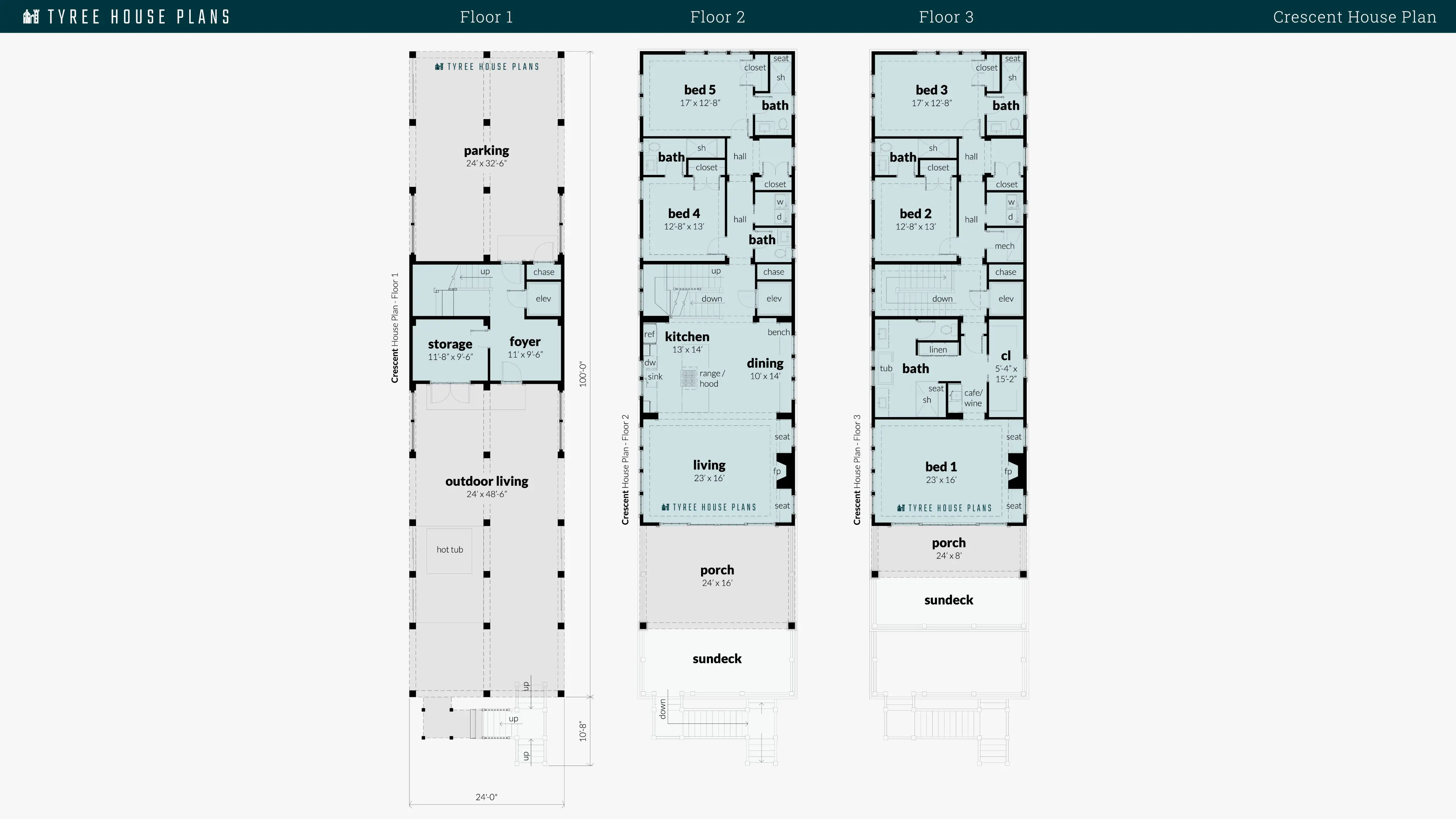
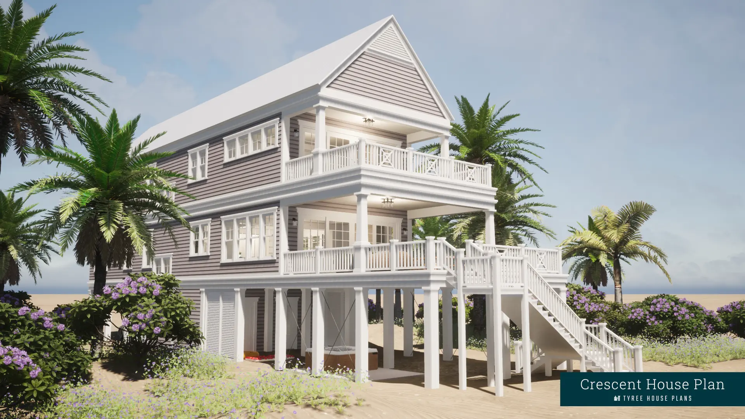
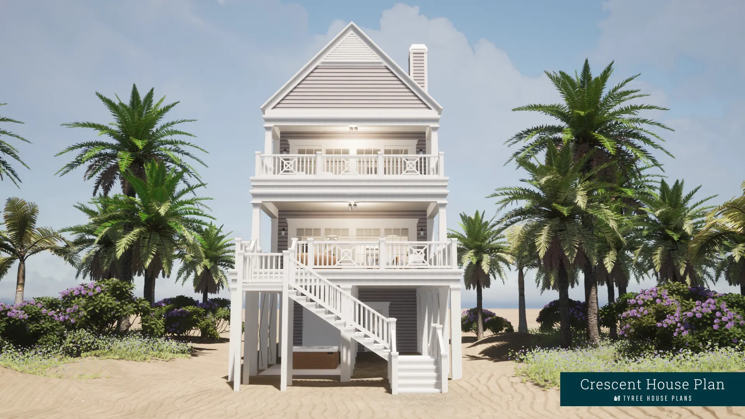
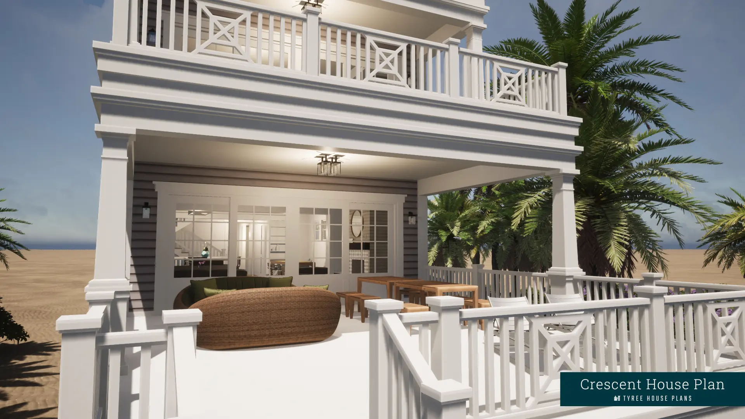
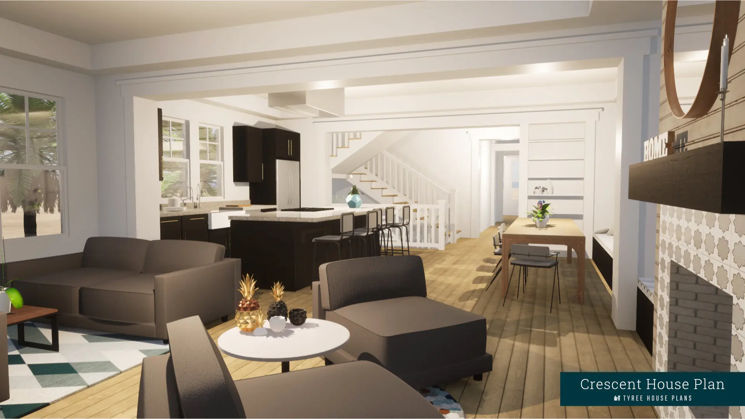

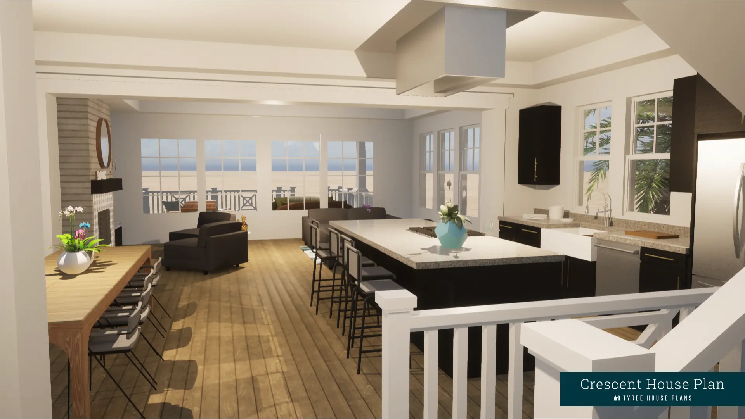
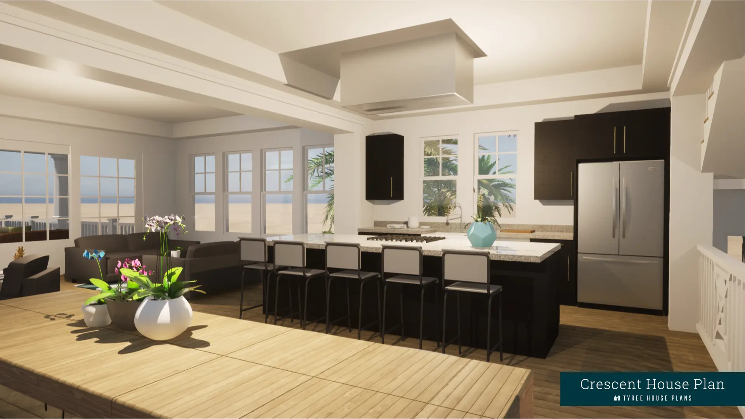
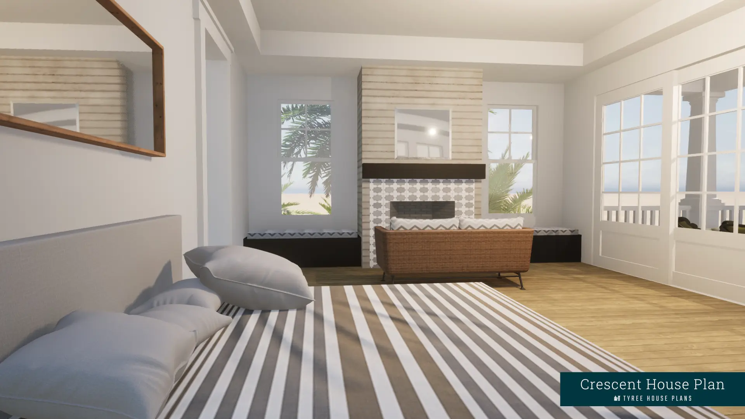
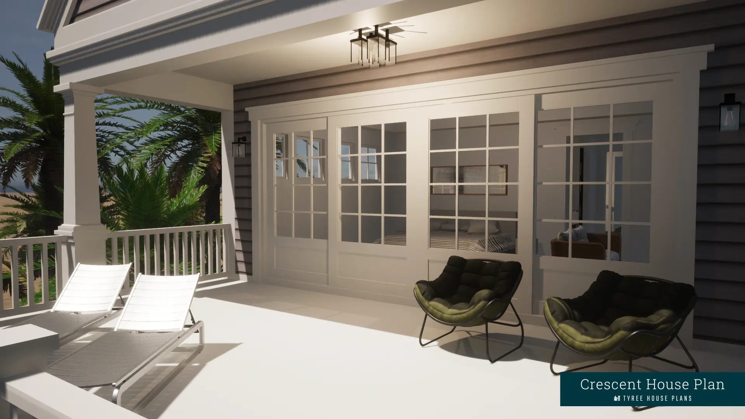
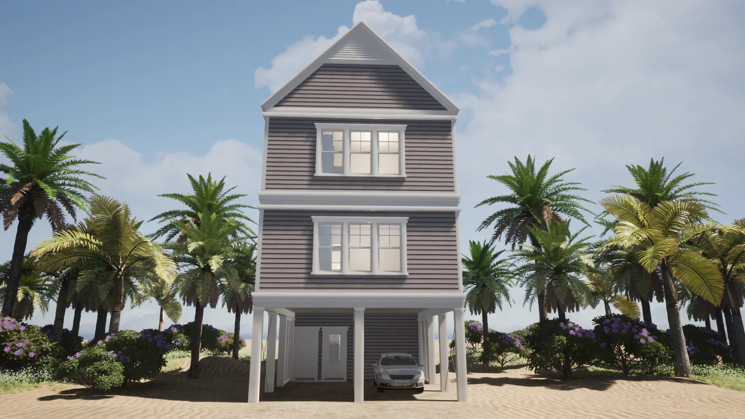
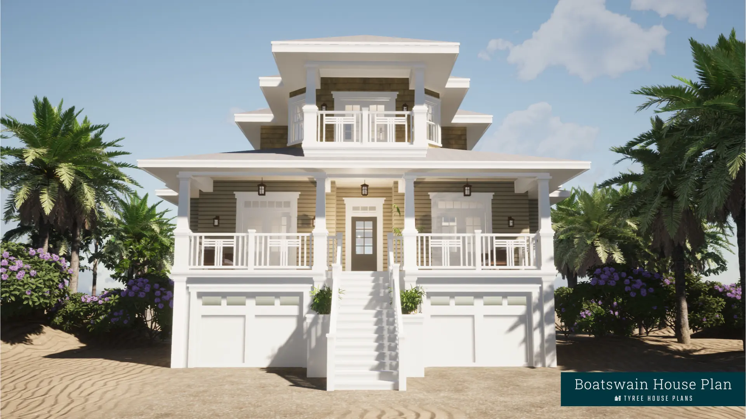
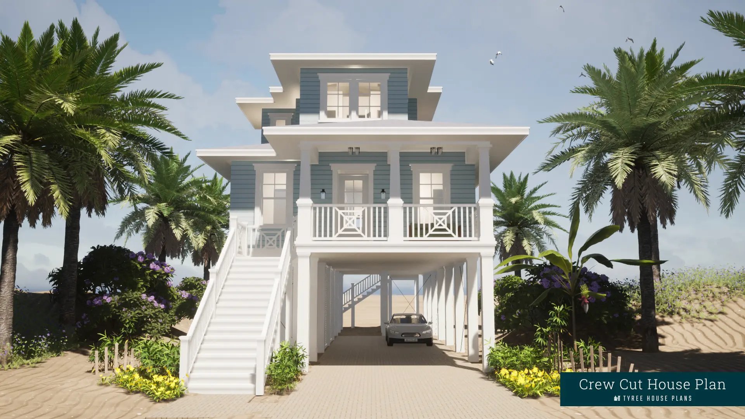


Reviews