$3,140
Cypress Cove is designed so that the master suite, living, dining and detached office all have beautiful views toward the rear. A semi-private garage courtyard provides privacy and easy access from the garage to the kitchen. Four bedroom suites compliment the open entertaining space in the center of the home.
Highlights of Cypress Cove are:
- Three Bedroom Suites
- Separate Office or Bedroom Four Suite
- Living Room
- Media Wall With Built-In Shelves
- Dining Room
- Kitchen
- Pantry Cabinet
- Laundry
- Coat Closet
- Lanai
- Motor Court
- Three Car Garage
Redwood House Plan has a similar style.
| File Formats | PDF (48 in. by 36 in.), DWG (Cad File), LAYOUT (Sketchup Pro Layout File), SKP (Sketchup 3D Model) |
|---|---|
| Beds | |
| Baths | |
| Parking | 3 Parking Spaces |
| Living Area (sq. ft.) | |
| Parking Area (sq. ft.) | 900 |
| Under Roof Area (sq. ft.) | 5118 |
| Width (feet) | |
| Depth (feet) | 90 |
| Height (feet) | |
| Ceilings | 10 foot ceilings throughout, 15 foot ceilings at living, dining and kitchen |
| Construction | The exterior walls are 2×8 wood framing., The foundation is a concrete stem wall, The floor is a concrete slab., The roof is pre-engineered wood trusses. |
| Doors & Windows | Modern doors and windows |
| Exterior Finishes | Concrete or Wood Lap Siding, Membrane Roofing System, Stucco |
| Mechanical | Traditional split air-conditioning system |
| Styles | Cool Modern House Plans, Mid Century House Plans, Modern House Plans |
| Collections | |
| Features | |
| Brand | Tyree House Plans |
Add Readable Reverse (Flip Plan)
Reverse this house plan by flipping the plan left-to-right. All text will remain readable on the reversed plans.
$300
Need Changes Made To This Plan?
We look forward to giving your project the attention and time that it deserves, and perfecting your dream house plans. Learn about the process for changing a plan.
Need A Custom Plan?
We will create a custom home design and construction documents to match the specific site requirements and size. The design can be in any style and includes custom full-color media and video for real estate marketing.

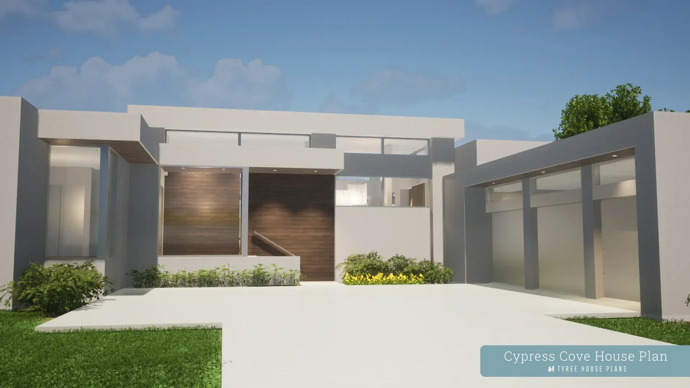
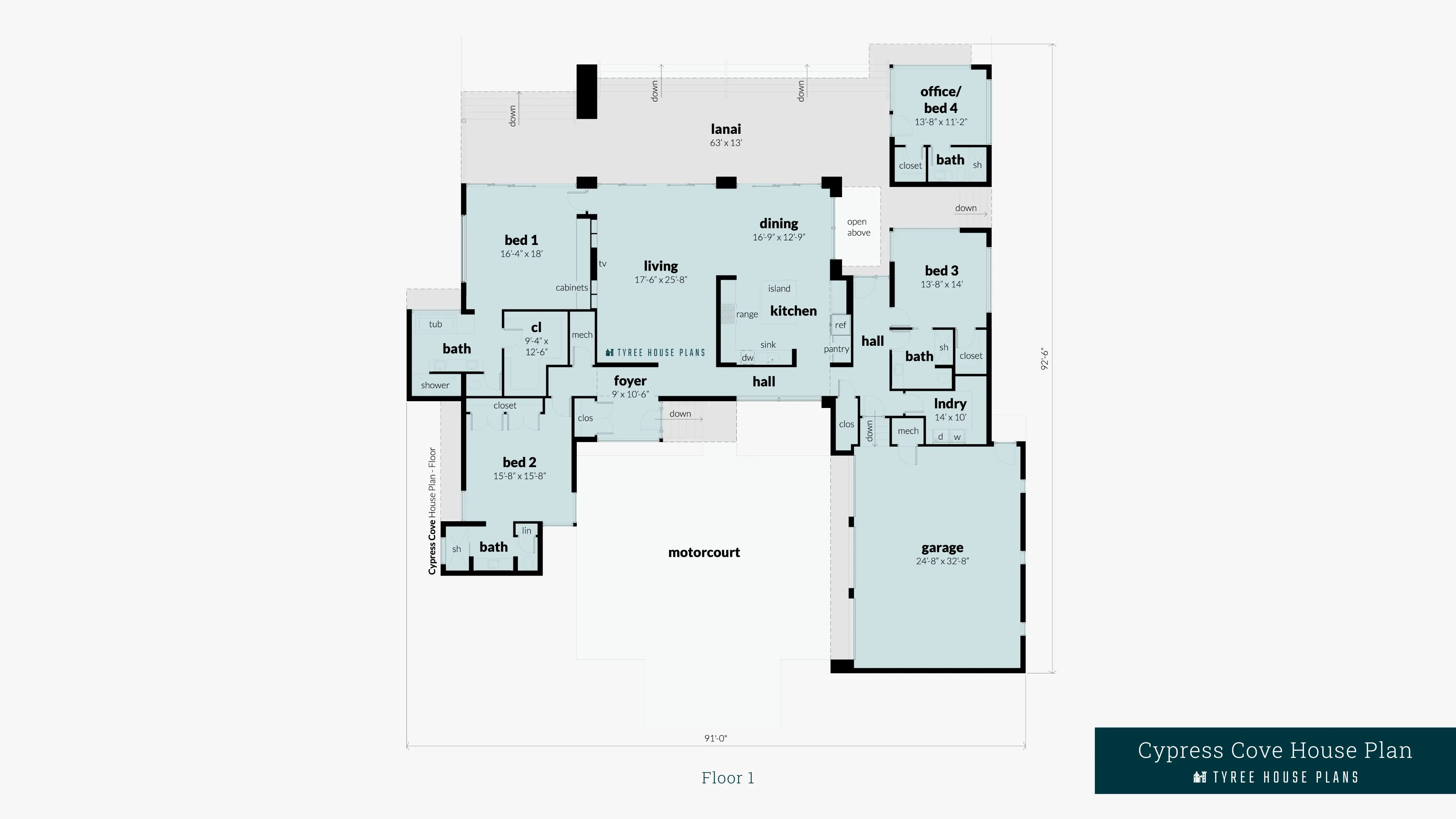
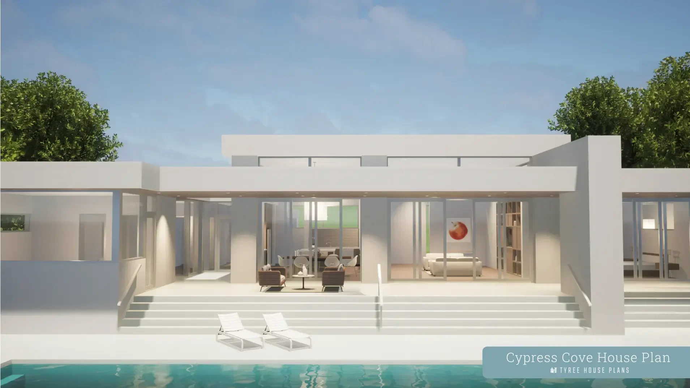
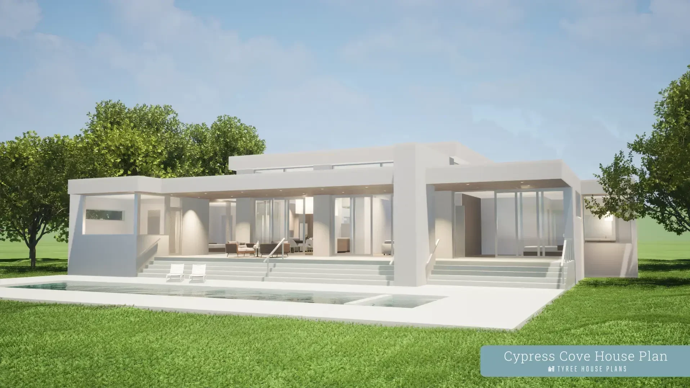
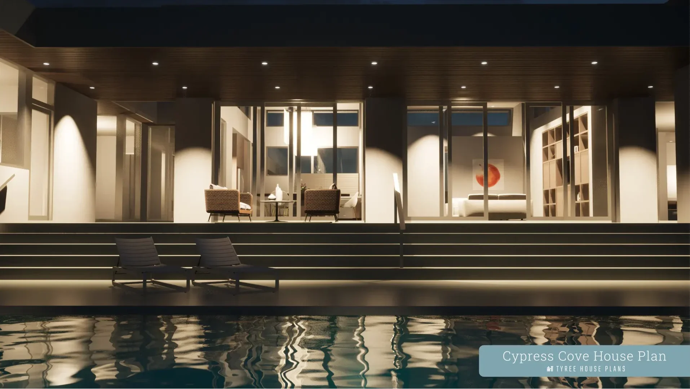
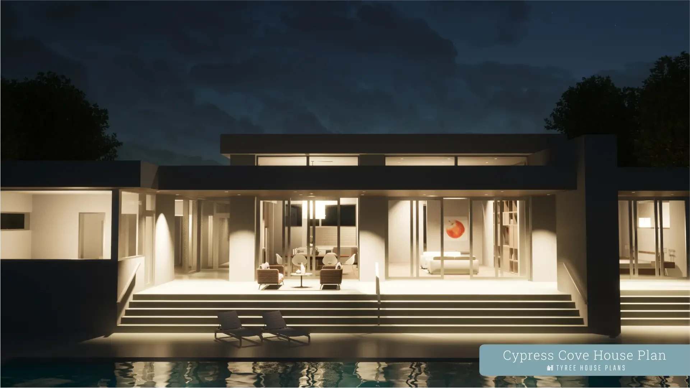
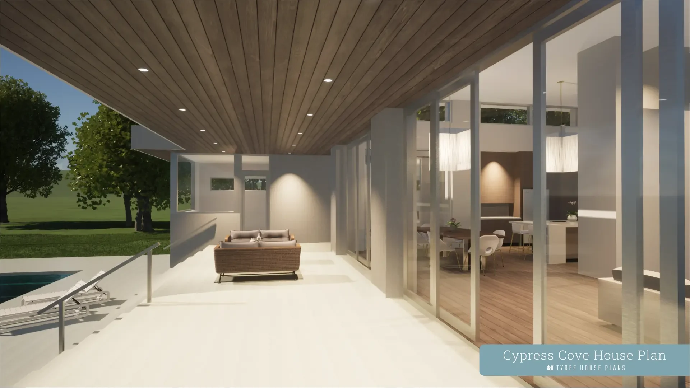
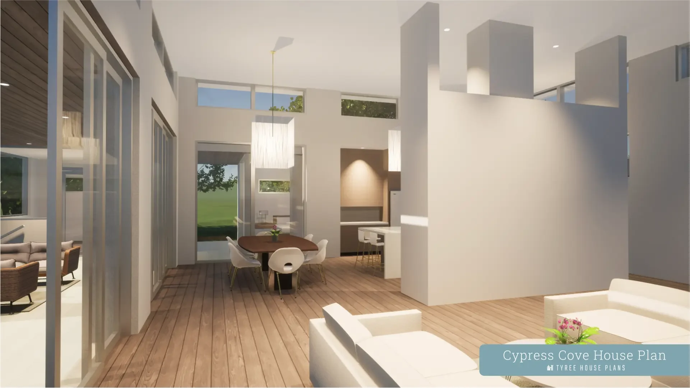
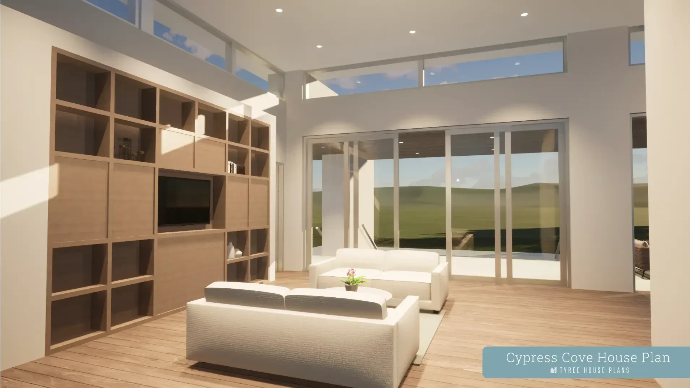
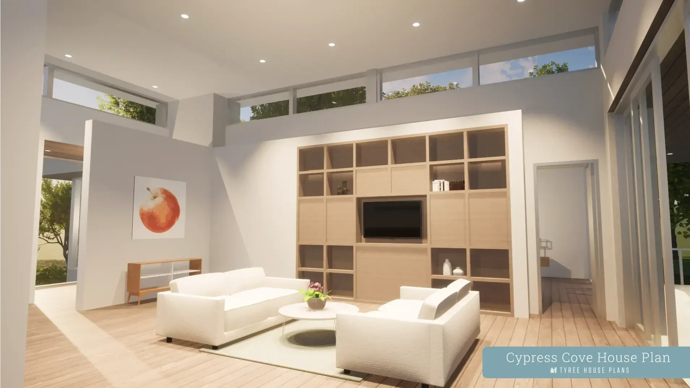
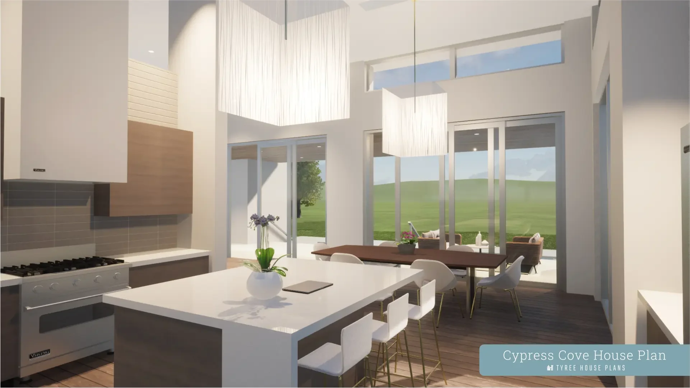
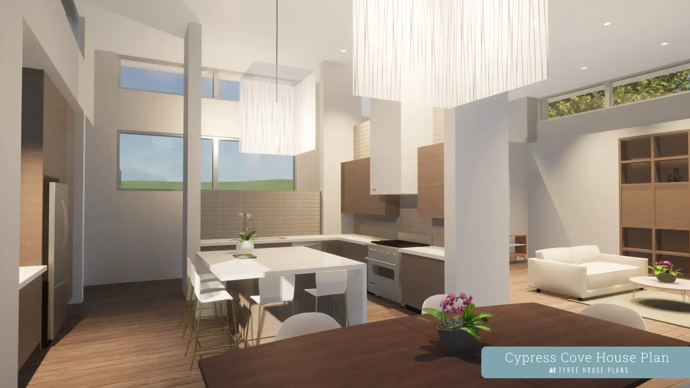
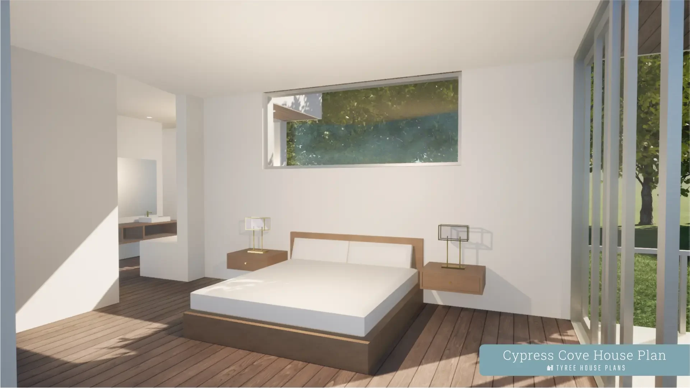

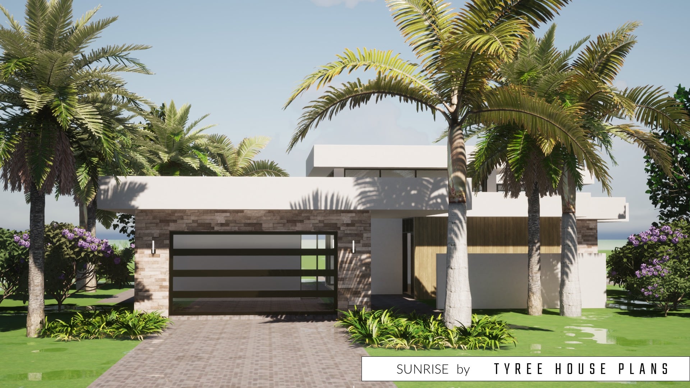
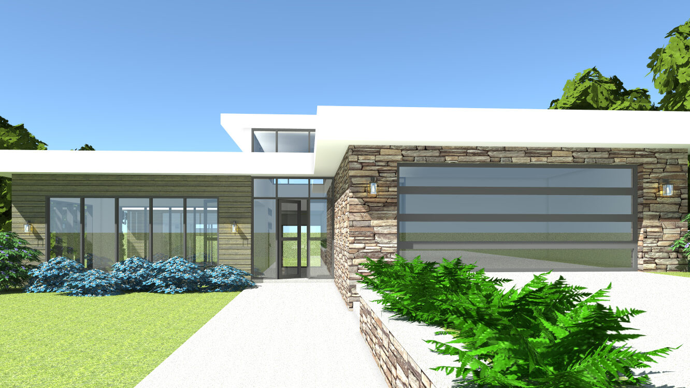
Reviews