Redwood House Plan
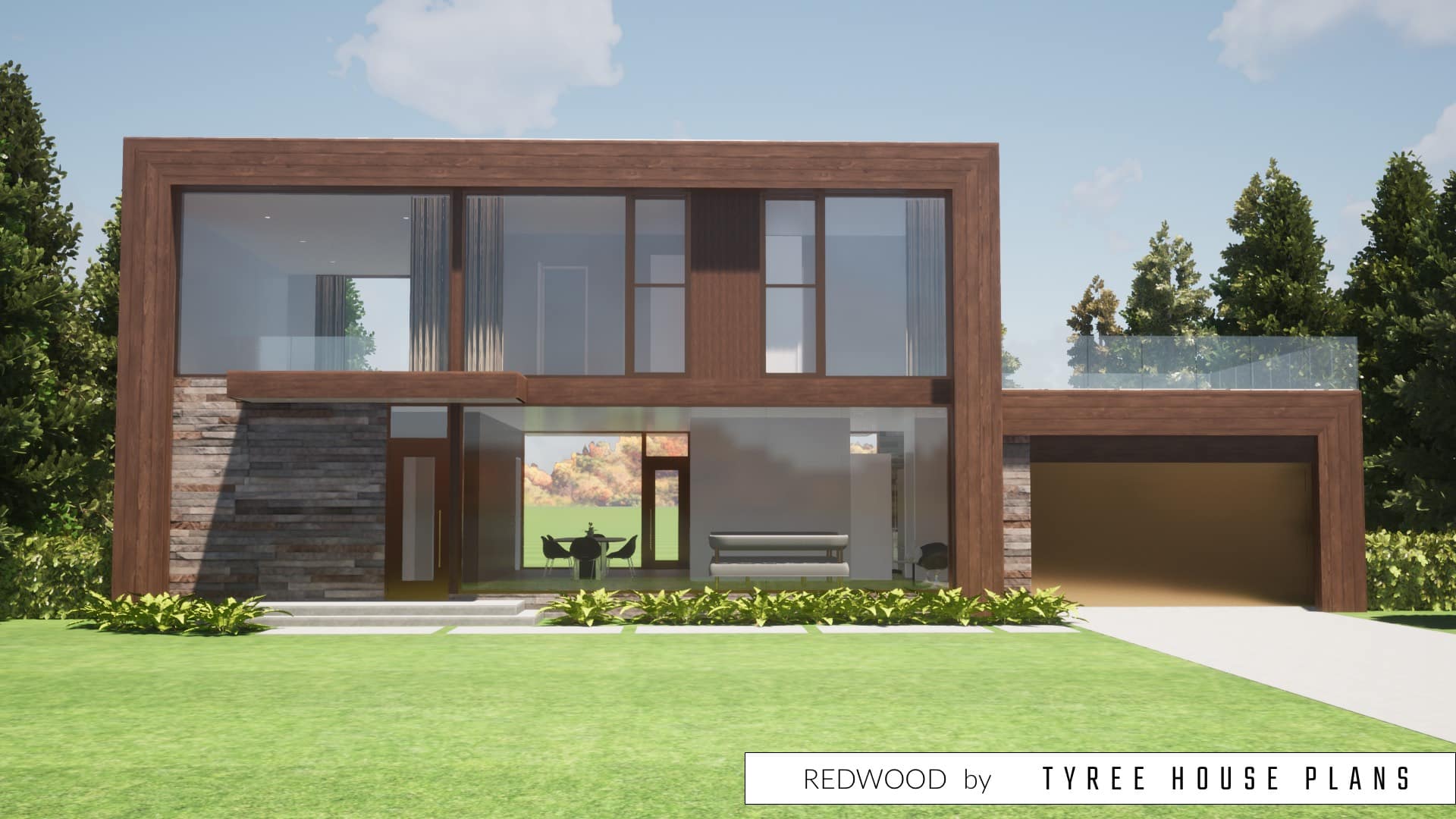
$2,151
20% Off House Plans. Join Our Email Newsletter.
Read What’s In a Tyree House Plan? and The Planning Process.
Share Dan & Kari's House Plans!
Redwood House Plan
The master bedroom is downstairs for easy access. Upstairs is the family room, 3 bedrooms, laundry, bath and sundeck. The design is simple and clean with all the interior focused on the exterior views.
Designed to incorporate floating stairs and glass railings as manufactured by View Rail.
Floor One
Floor Two
| File Formats | PDF (36 in. by 24 in.), DWG (Cad File), LAYOUT (Sketchup Pro Layout File), SKP (Sketchup 3D Model) |
|---|---|
| Beds | |
| Baths | |
| Parking | 2 Parking Spaces |
| Living Area (sq. ft.) | |
| Parking Area (sq. ft.) | 486 |
| Under Roof Area (sq. ft.) | 3506 |
| Width (feet) | |
| Depth | 42 feet |
| Height | |
| Ceilings | 10 foot ceilings throughout |
| Construction | The foundation is a concrete stem wall, The floor is a concrete slab., The exterior walls are 2×6 wood framing., The upper floor is pre-engineered wood trusses., The roof is pre-engineered wood trusses. |
| Doors & Windows | Modern doors and windows |
| Exterior Finishes | Concrete or Wood Lap Siding, Stacked Stone, Standing Seam Metal Roof |
| Mechanical | Traditional split air-conditioning system |
| Styles | |
| Brand | Tyree House Plans |

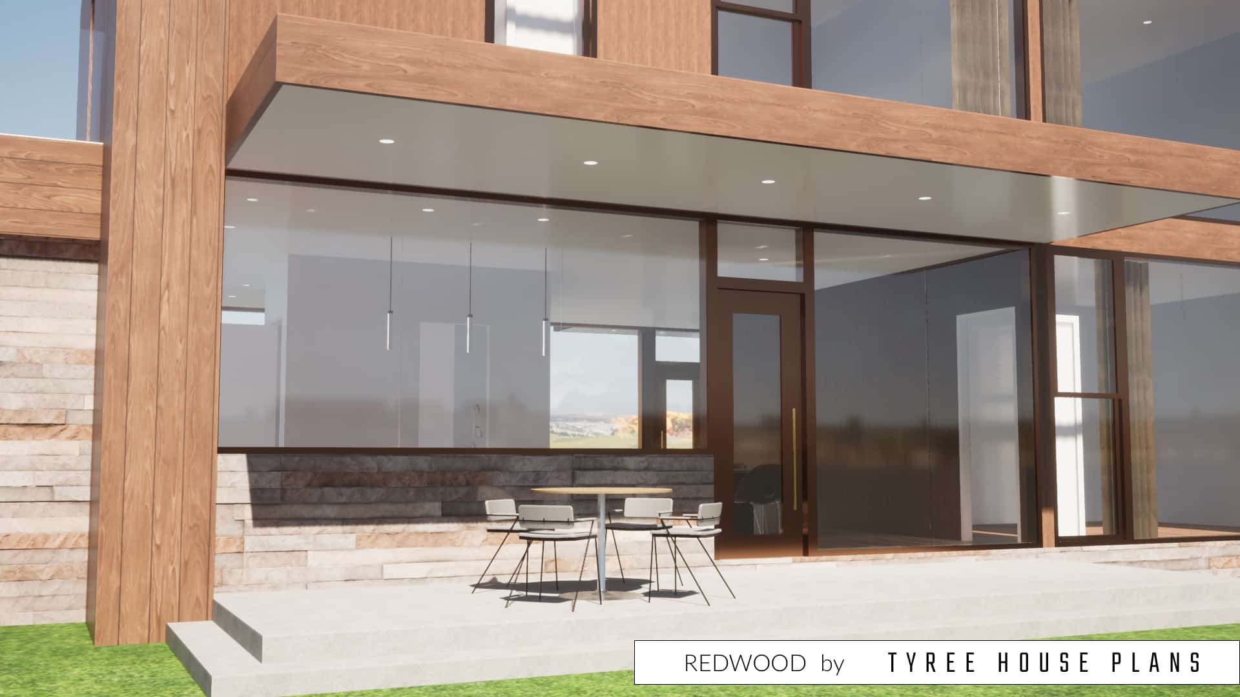
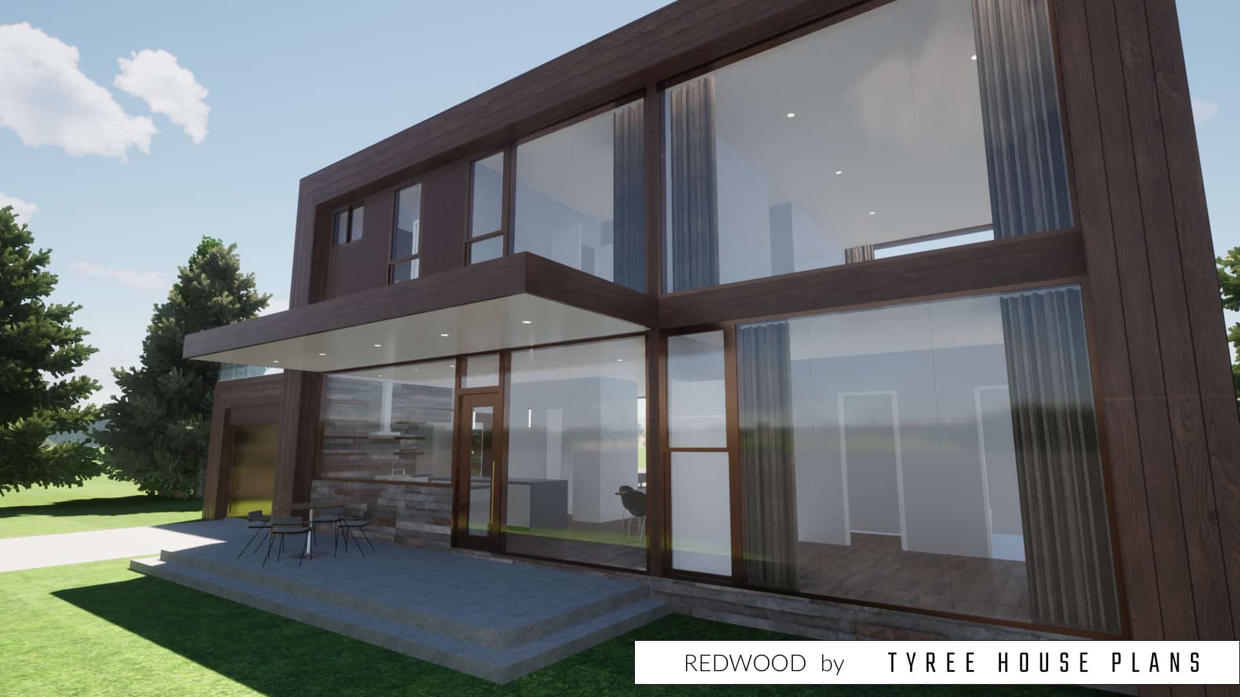
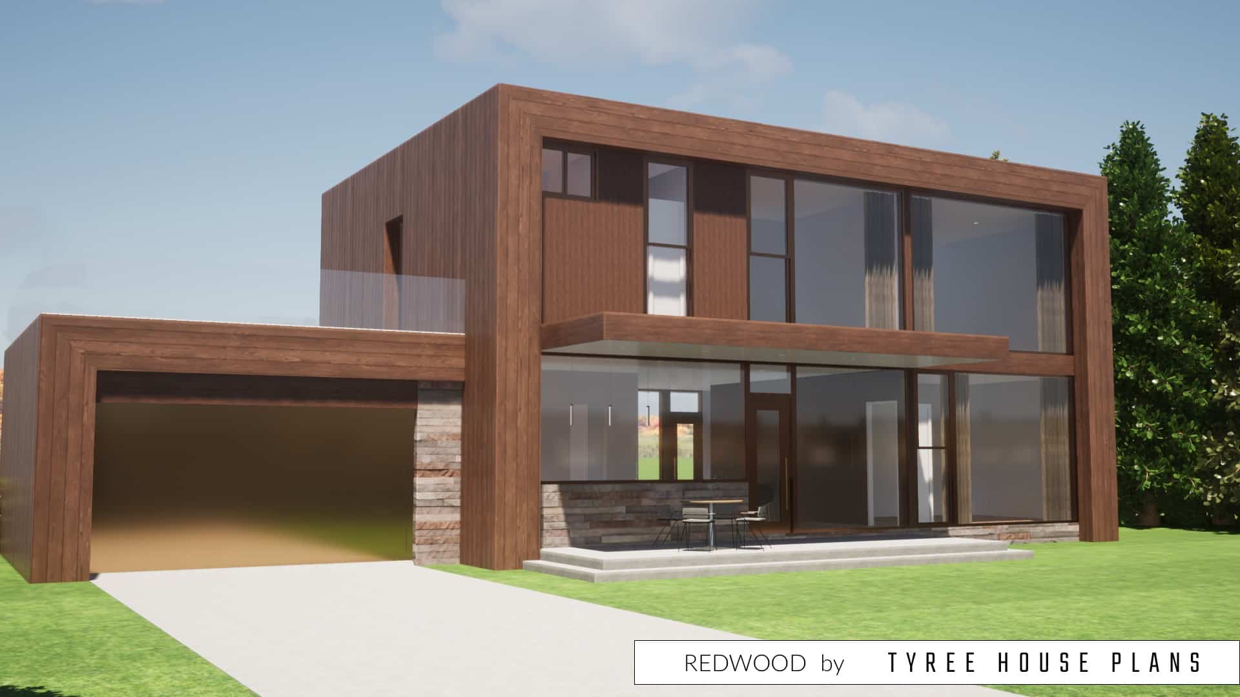
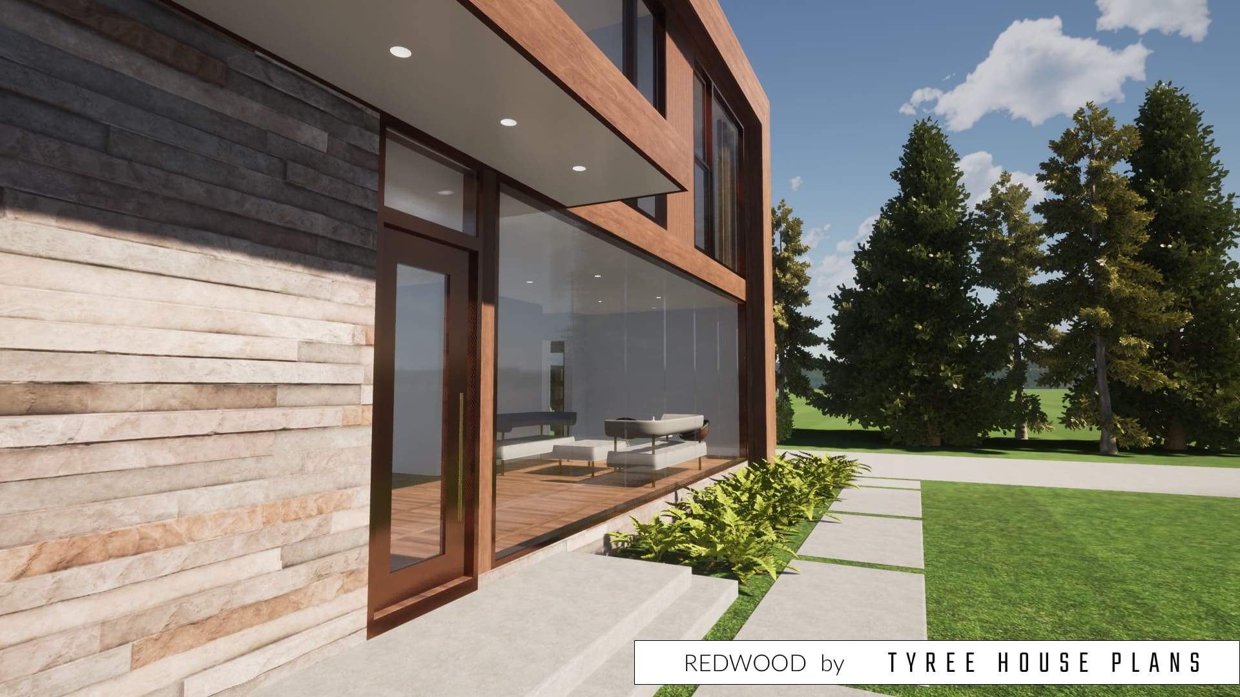

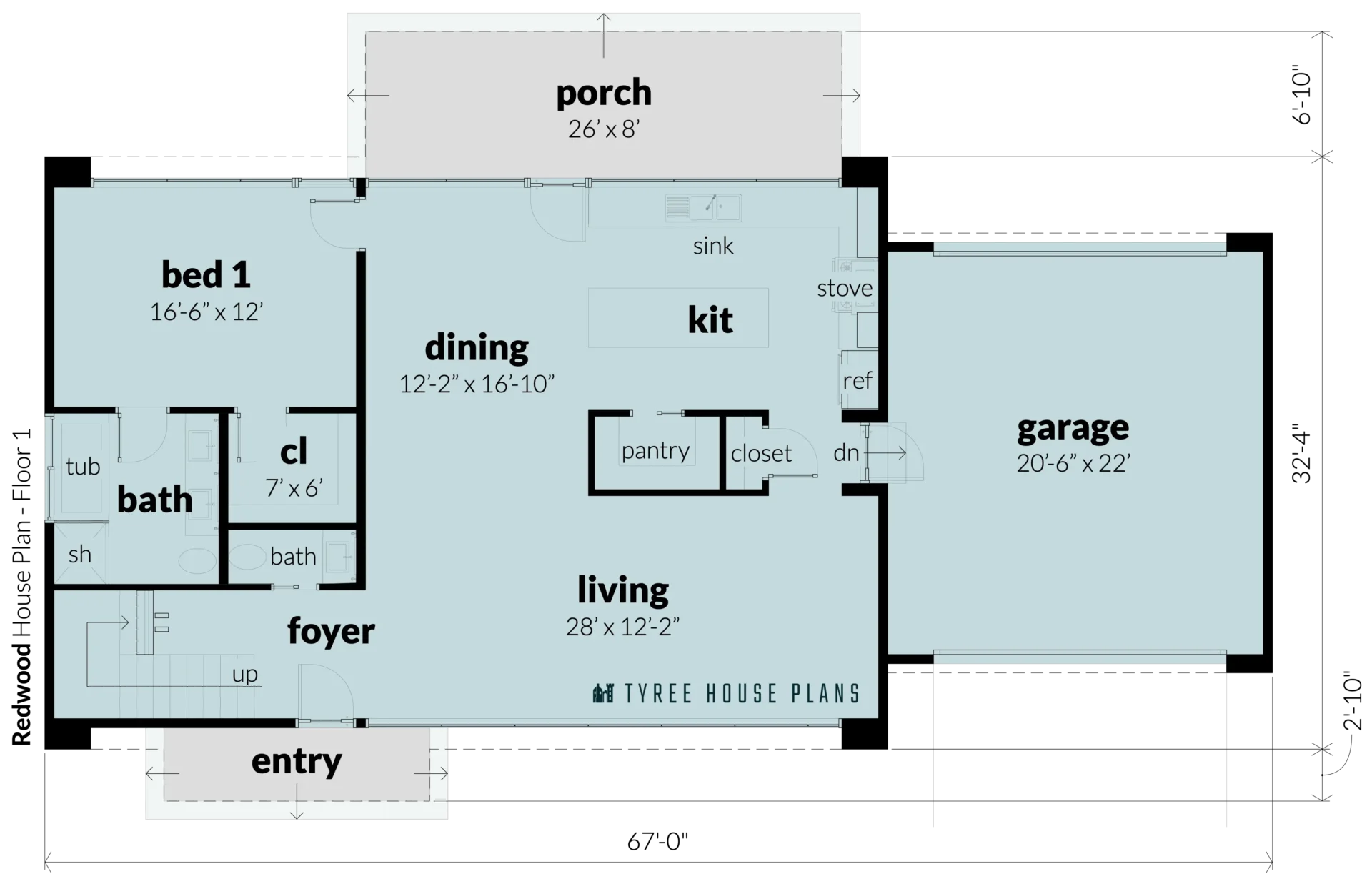
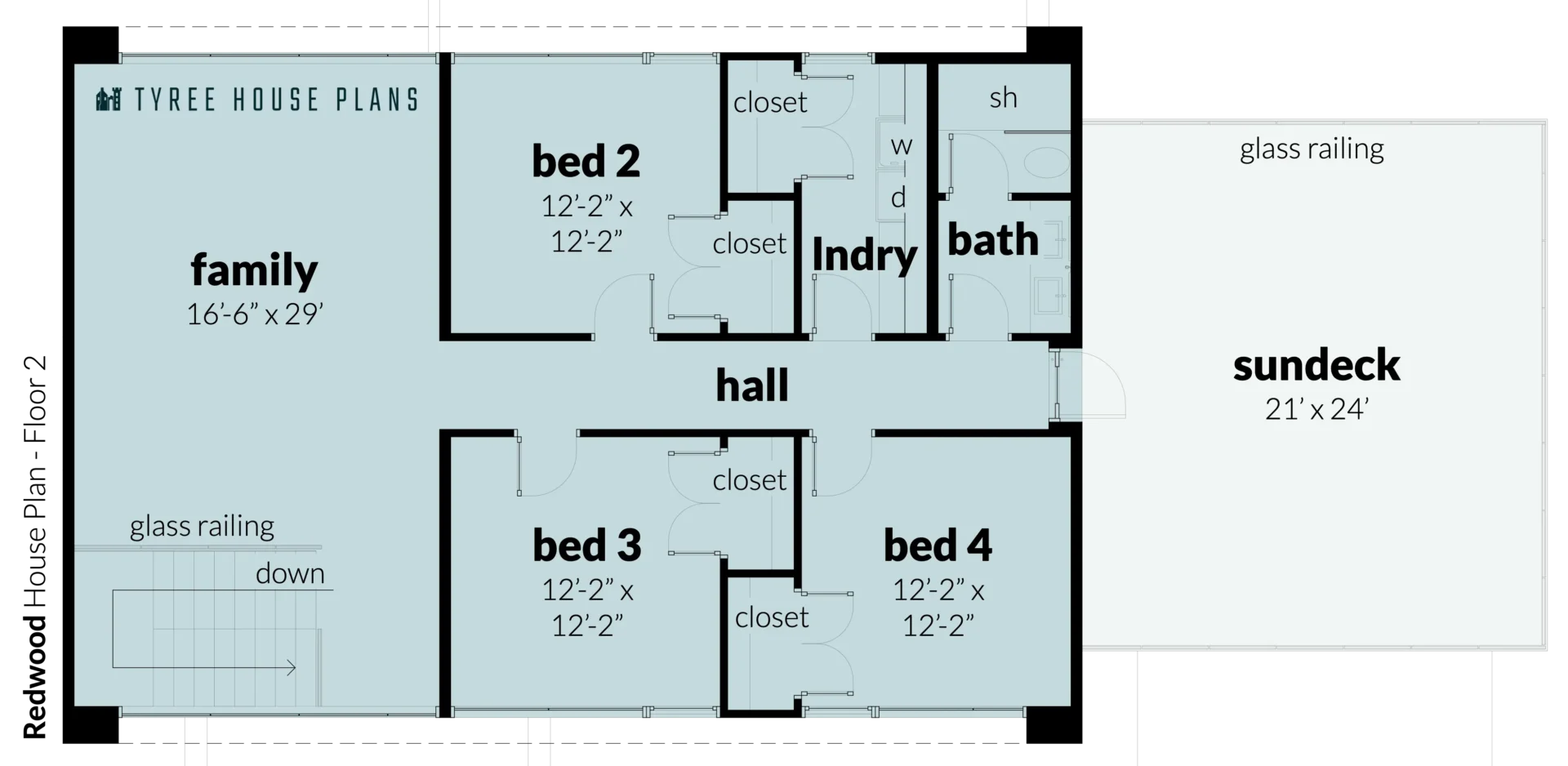
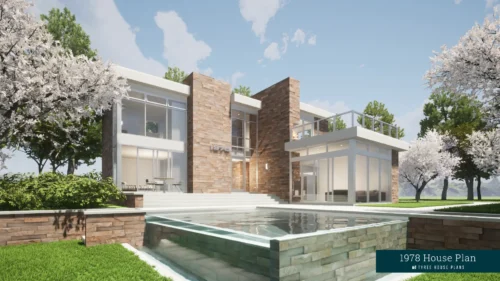
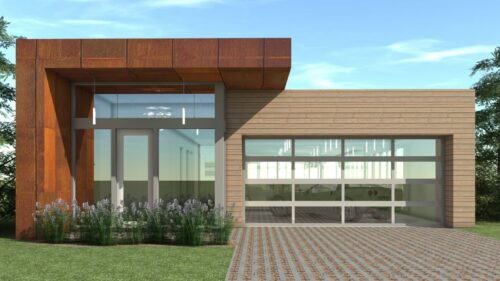
Chris Niehues –
Chris Niehues
Hansaring 88
50670 Köln, Germany
Dear Tyreehouse,
in some forestal projects we planted and plant Redwood trees ex situ here in Germany. We want to publish about redwood and our experiences in a german forestal magazin “AFZ Der Wald”. Can we please use one of your fotos (tyree house plans, Redwood House Plans) we found in the net.
Thanks and best regards Chris Niehues