$2,031
Cypress is designed around a pool with hot tub courtyard. The living spaces all open toward the courtyard, and exterior stairs provide access up to the rooftop deck above the garage.
Highlights Of Cypress Are:
- Separate Two Car Garage With Sundeck
- Courtyard With Pool and Hot Tub In A Courtyard
- Living Room, Family Room Open To Courtyard
- Covered Patio
- Rear Patio
- Kitchen With Walk-In Pantry
- Dining Room With Glass Partition
- Four Bedrooms
- Two Full Baths
- Half Bath
- Laundry Room
Designed to incorporate floating stairs and glass railings as manufactured by View Rail.
View Construction Photos of the Cypress House Plan from around the world.
Verdigris House Plan is a similar version to this plan.
| File Formats | PDF (42 in. by 30 in.), DWG (Cad File), LAYOUT (Sketchup Pro Layout File), SKP (Sketchup 3D Model) |
|---|---|
| Beds | |
| Baths | |
| Parking | 2 Parking Spaces |
| Living Area (sq. ft.) | |
| Parking Area (sq. ft.) | 450 |
| Under Roof Area (sq. ft.) | 3310 |
| Width (feet) | |
| Depth (feet) | 84 |
| Height (feet) | |
| Ceilings | 9 foot ceilings throughout |
| Construction | The foundation is a concrete stem wall, The floor is a concrete slab., The exterior walls are 2×6 wood framing., The upper floor is pre-engineered wood trusses., The roof is pre-engineered wood trusses. |
| Doors & Windows | Modern doors and windows |
| Exterior Finishes | Concrete or Wood Lap Siding, Standing Seam Metal Roof, Stucco |
| Mechanical | Traditional split air-conditioning system |
| Styles | |
| Collections | |
| Brand | Tyree House Plans |
| Stories / Levels |
Add Readable Reverse (Flip Plan)
Reverse this house plan by flipping the plan left-to-right. All text will remain readable on the reversed plans.
$300
Need Changes Made To This Plan?
We look forward to giving your project the attention and time that it deserves, and perfecting your dream house plans. Learn about the process for changing a plan.
Need A Custom Plan?
We will create a custom home design and construction documents to match the specific site requirements and size. The design can be in any style and includes custom full-color media and video for real estate marketing.

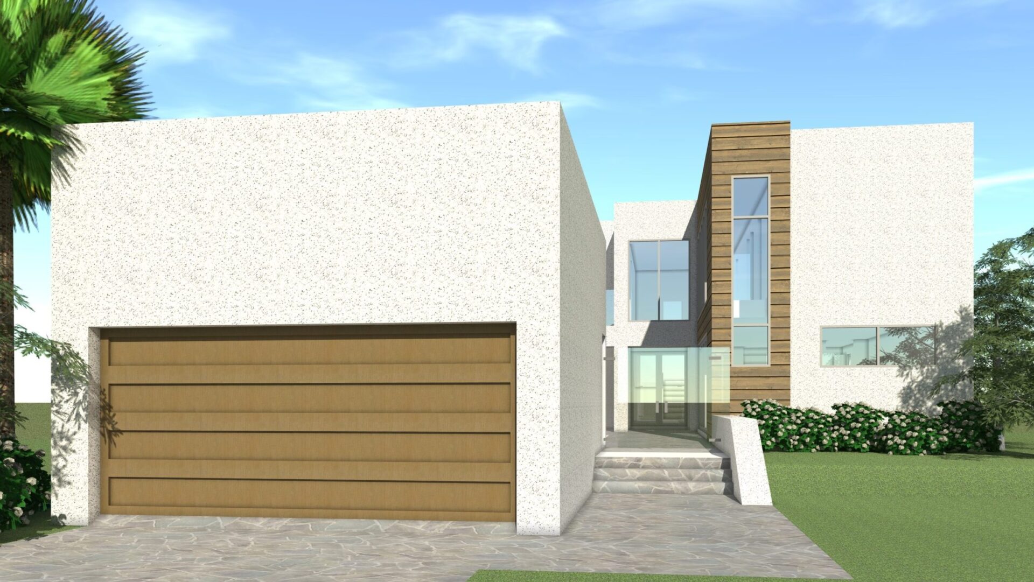
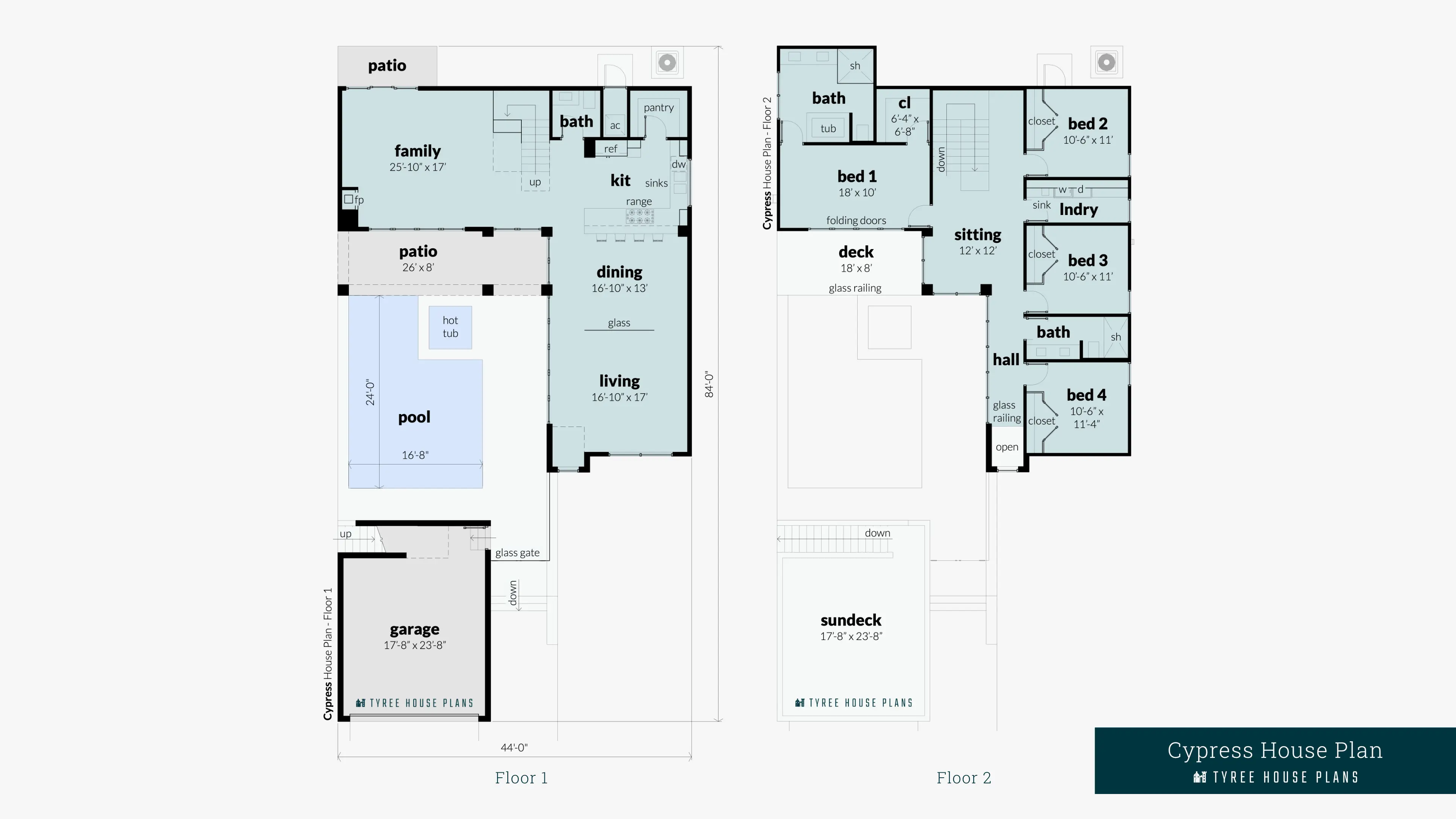
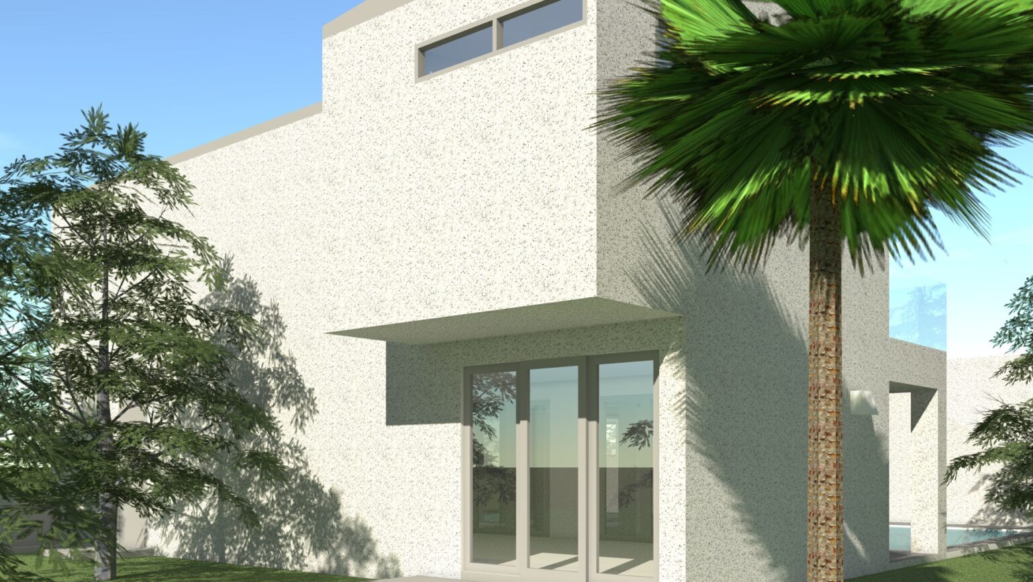
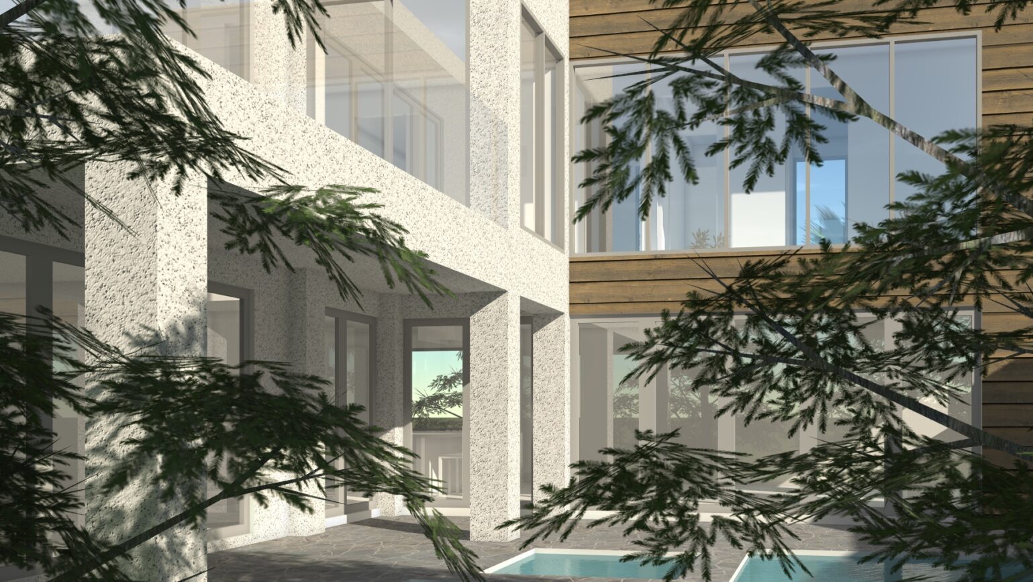
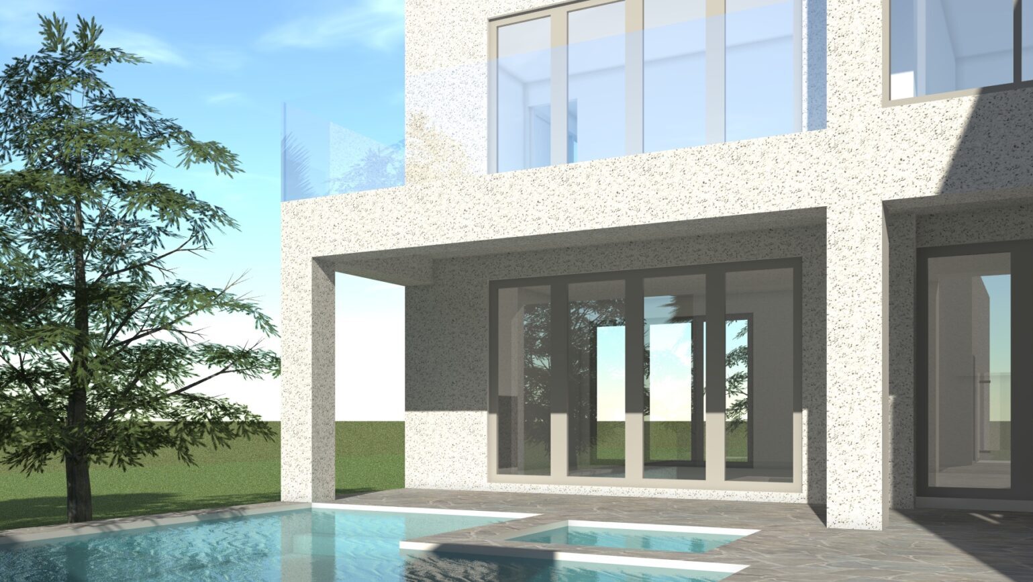
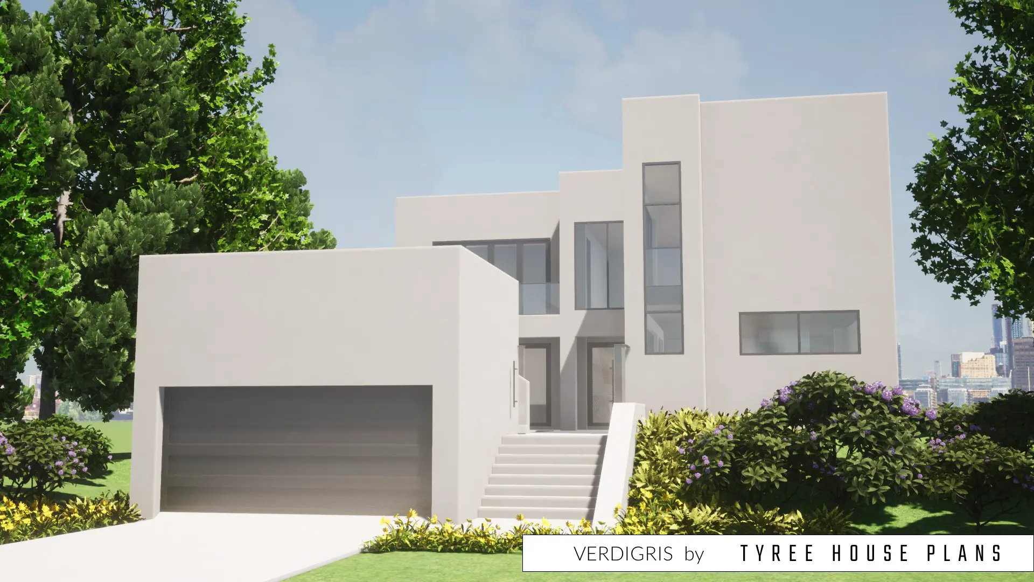
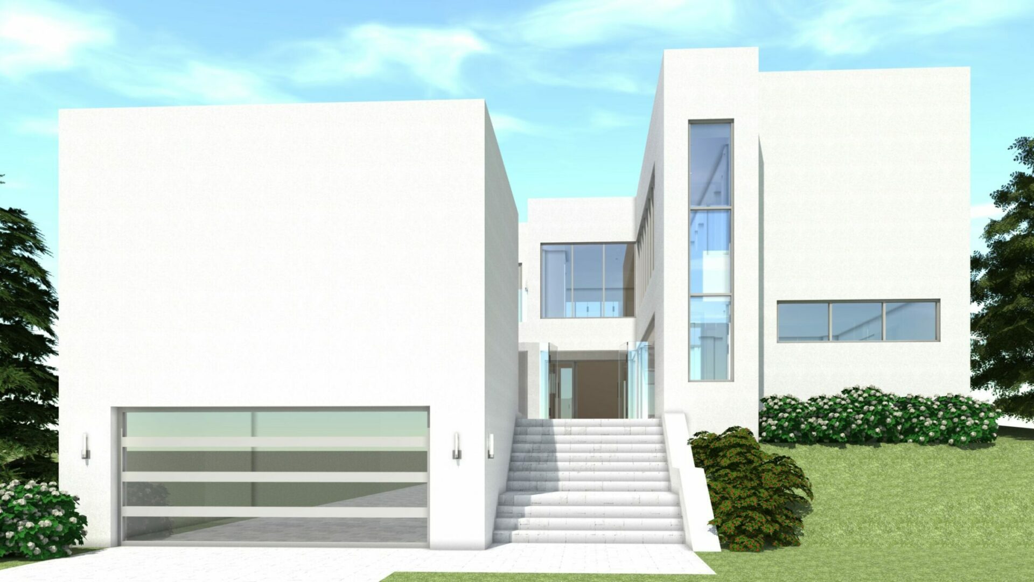
Cheryl –
It’s just what I have been looking for.
A safe home for a single couple or individual. I plan to add a small courtyard pool.