$2,083
The Eucalyptus House Plan is a highly-sophisticated modern plan fit for a small family.
Highlights Of Eucalyptus House Plan are:
- Single living space
- Two bedroom suites
- Laundry closet
- Wrap around porch
- Two car carport
- Three storage spaces in the carport
View the Baton Rouge House Plan, Oakland House Plan and Daffodil House Plan for alternate exterior designs.
| File Formats | PDF, DWG (Cad File), LAYOUT (Sketchup Pro Layout File), SKP (Sketchup 3D Model) |
|---|---|
| Beds | |
| Baths | |
| Parking | 4 Parking Spaces |
| Living Area (sq. ft.) | |
| Parking Area (sq. ft.) | 1104 |
| Under Roof Area (sq. ft.) | 3394 |
| Width (feet) | |
| Depth (feet) | 46 |
| Height (feet) | |
| Ceilings | 10+ foot vaulted ceilings, 10 foot ceilings at parking |
| Construction | The balcony is supported by steel strong-arms attached to the concrete block wall., The floor is a concrete slab., The exterior walls are 2×6 wood framing., The exterior walls are concrete block., The upper floor is pre-engineered wood trusses., The roof is pre-engineered wood trusses. |
| Doors & Windows | Modern doors and windows |
| Exterior Finishes | Ceramic or Stone Tile, Standing Seam Metal Roof, Stucco |
| Mechanical | Traditional split air-conditioning system |
| Styles | |
| Collections | AirBNB House Plans, Elevated House Plans, Guest House Plans, Tiny House Plans, Vacation Rental House Plans |
| Brand | Tyree House Plans |
| Stories / Levels |
Add Readable Reverse (Flip Plan)
Reverse this house plan by flipping the plan left-to-right. All text will remain readable on the reversed plans.
$300
Need Changes Made To This Plan?
We look forward to giving your project the attention and time that it deserves, and perfecting your dream house plans. Learn about the process for changing a plan.
Need A Custom Plan?
We will create a custom home design and construction documents to match the specific site requirements and size. The design can be in any style and includes custom full-color media and video for real estate marketing.

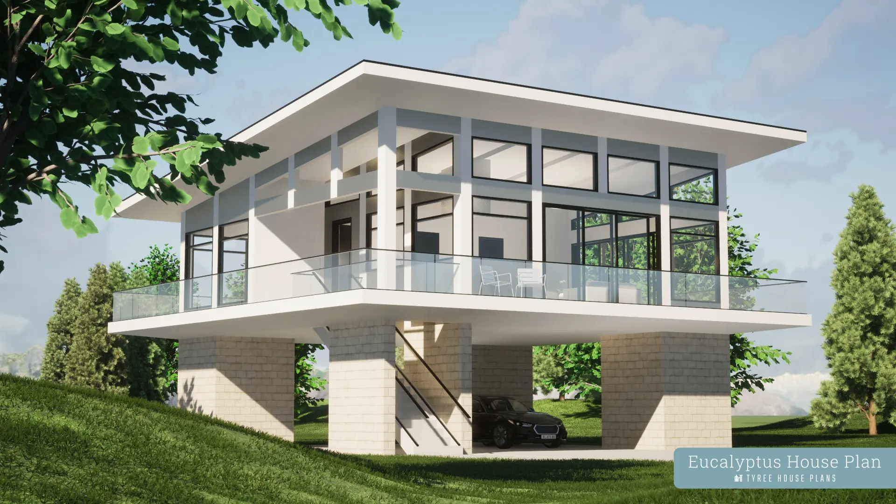
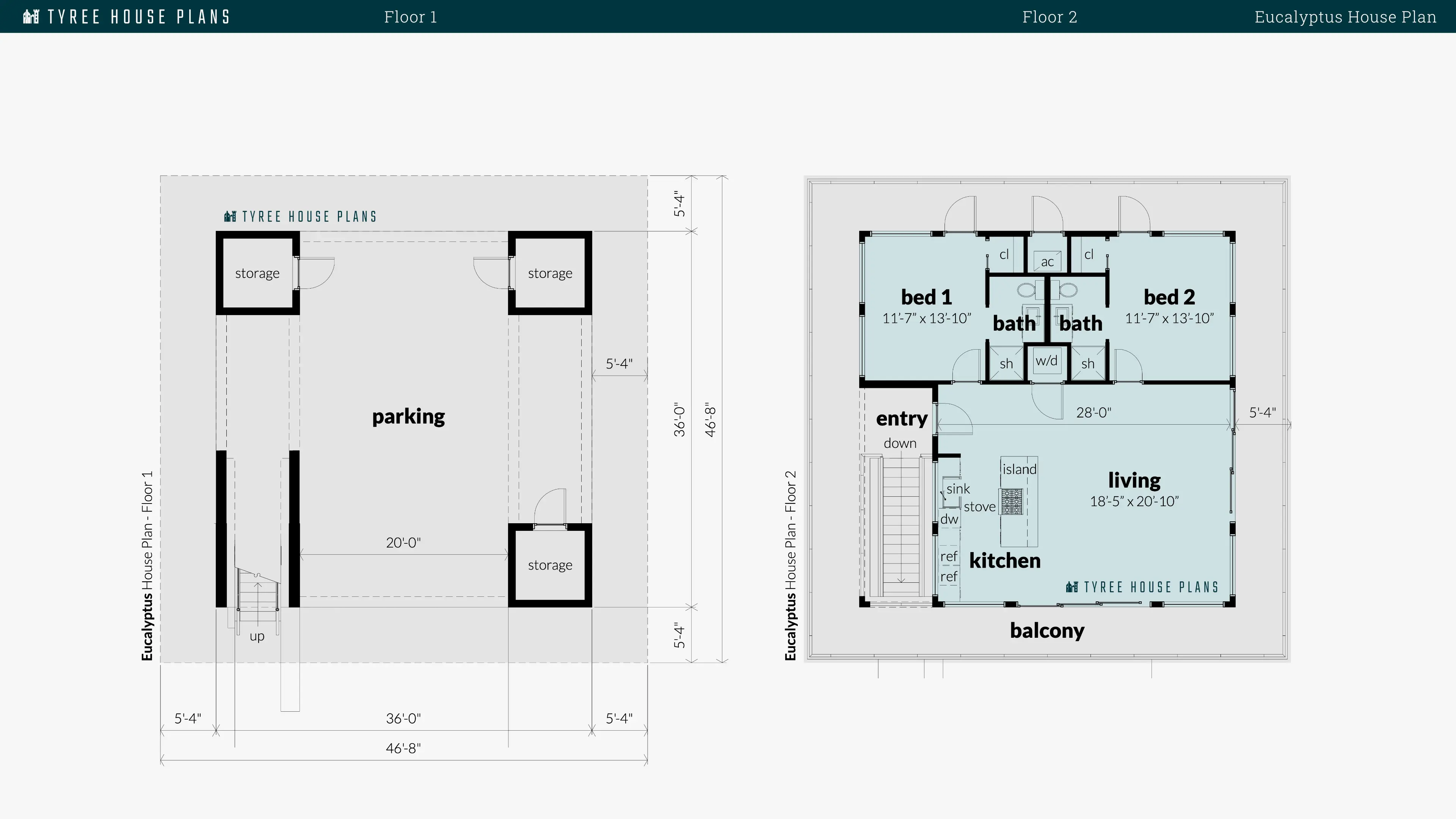
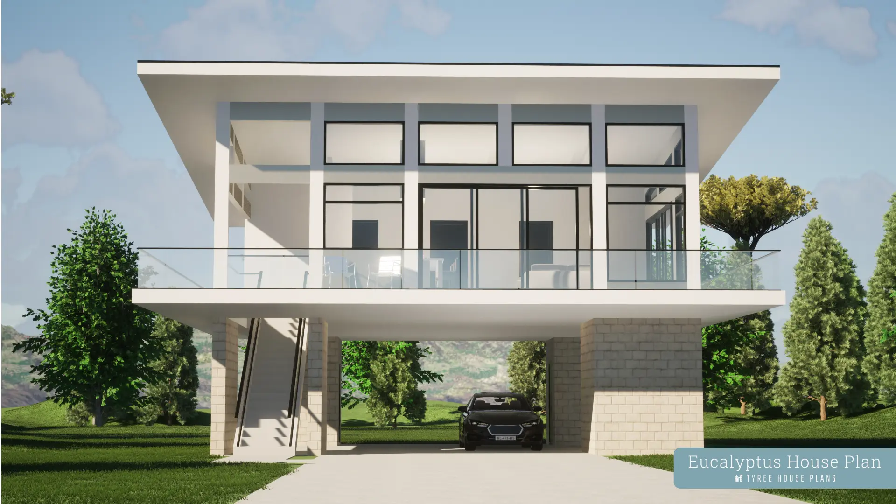
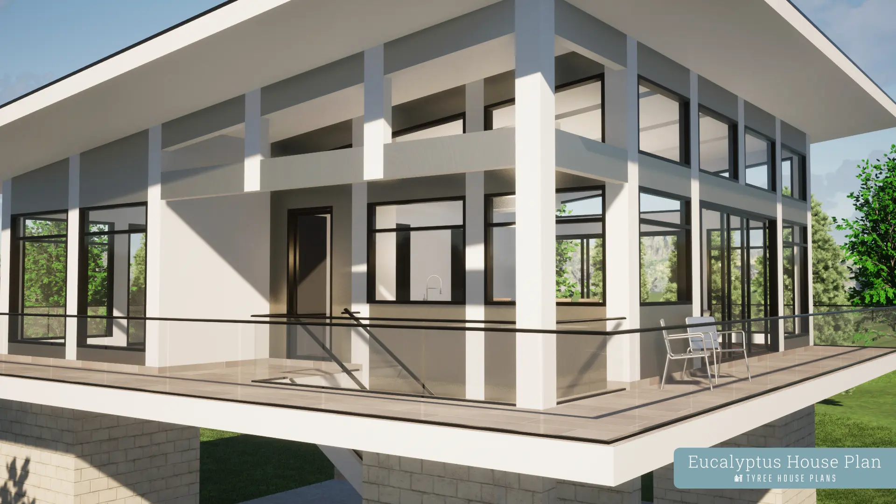
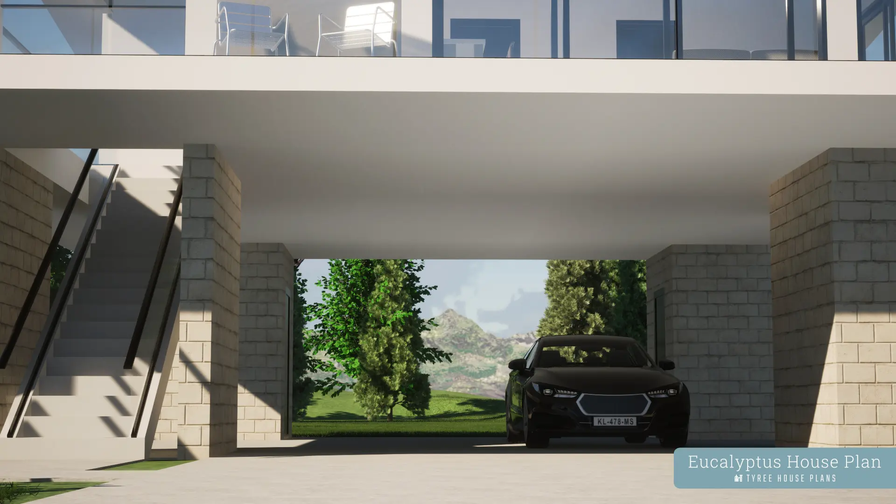
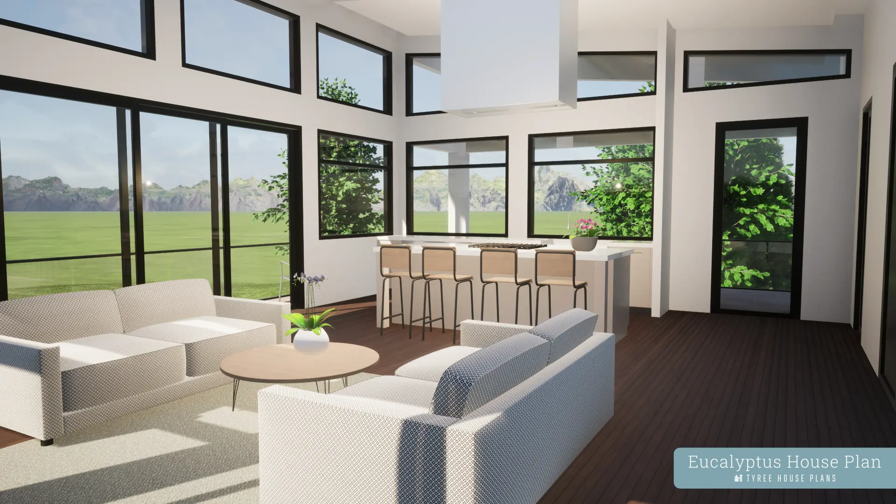
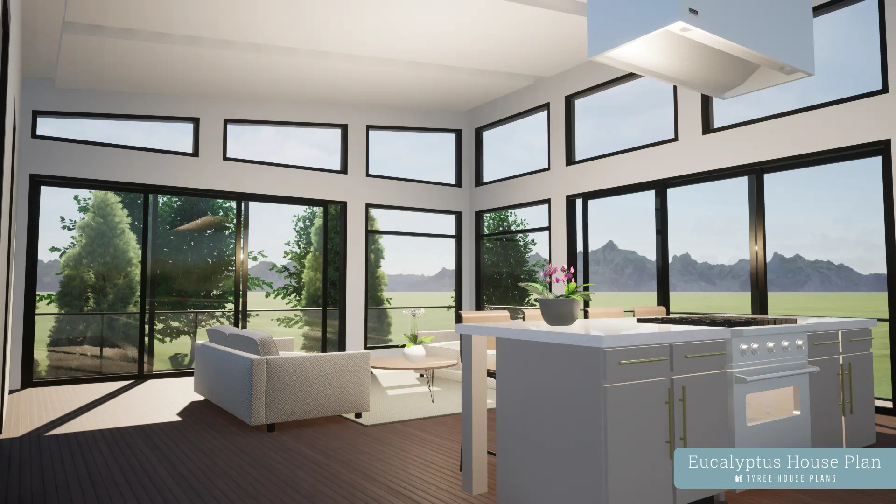


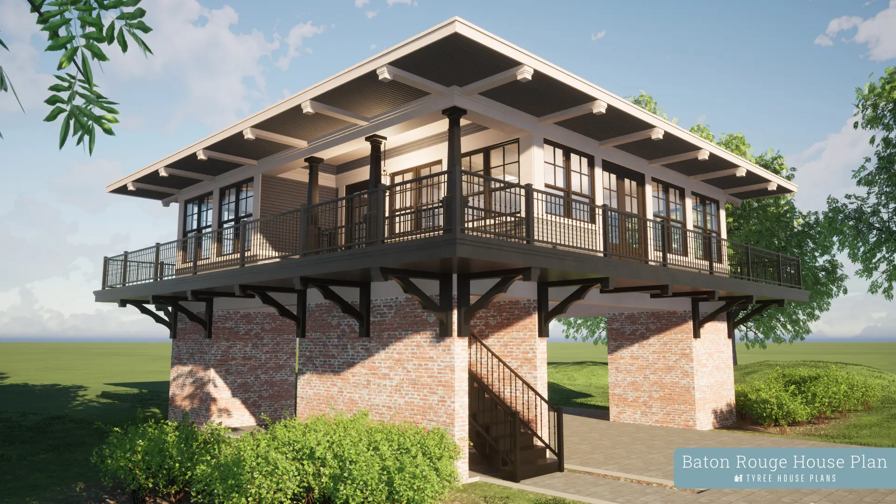
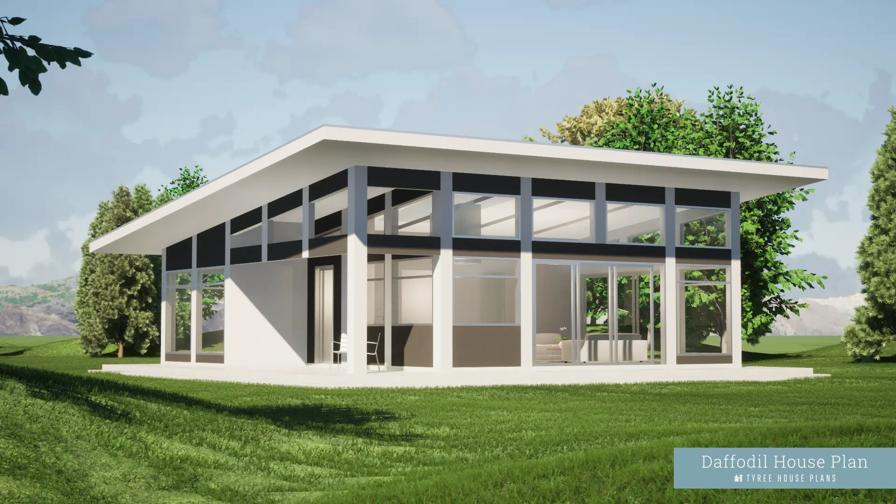
Reviews