Goldenrod House Plan
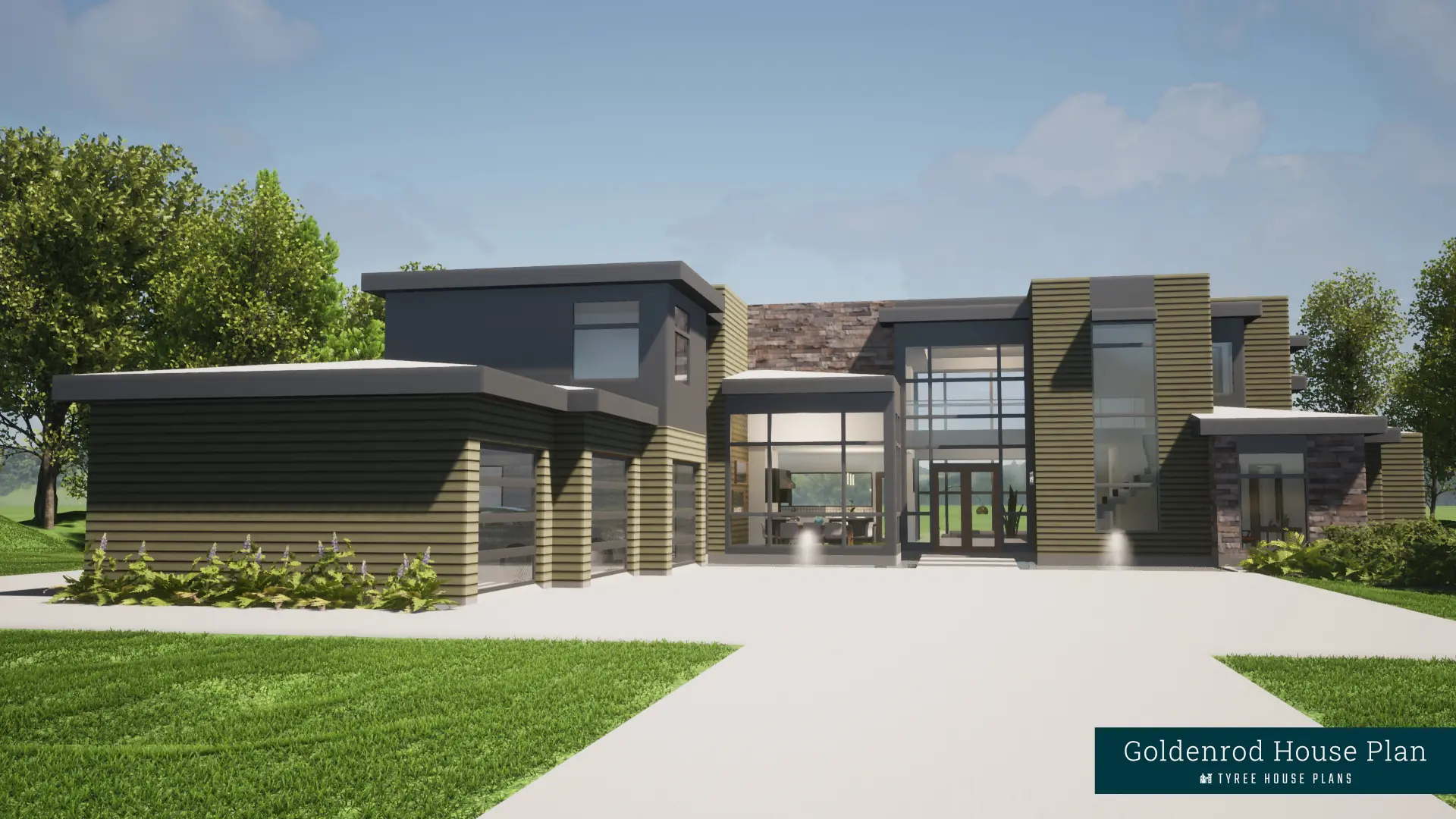
$3,914
20% Off House Plans. Join Our Email Newsletter.
Read What’s In a Tyree House Plan? and The Planning Process.
Share Dan & Kari's House Plans!
Goldenrod House Plan
Goldenrod is a luxury modern home with high ceilings throughout the living spaces. Five bedroom suites are spaced throughout the house.
The exterior is finished with concrete siding and panels and standard factory-built windows.
Designed to incorporate floating stairs and glass railings as manufactured by View Rail.
Floor One
Floor Two
| File Formats | PDF, DWG (Cad File), LAYOUT (Sketchup Pro Layout File), SKP (Sketchup 3D Model) |
|---|---|
| Beds | |
| Baths | |
| Living Area (sq. ft.) | |
| Parking Area (sq. ft.) | 1034 |
| Under Roof Area (sq. ft.) | 6378 |
| Width (feet) | |
| Depth | 101 feet |
| Height | |
| Parking | 3 Parking Spaces |
| Ceilings | 10 foot ceilings at the first floor, 10 foot ceilings at the second floor, 14 foot ceilings at the dining room., 16 foot ceilings at the master suite., 22 foot ceilings at living |
| Construction | The floor is a concrete slab., The exterior walls are 2×6 wood framing., The upper floor is pre-engineered wood trusses., The roof pitch is 2:12 |
| Doors & Windows | Modern doors and windows |
| Exterior Finishes | Concrete or Wood Lap Siding, Concrete or Wood Panels, Standing Seam Metal Roof |
| Mechanical | Traditional split air-conditioning system |
| Styles | |
| Collections | |
| Features | |
| Brand | Tyree House Plans |
You may also like…
-
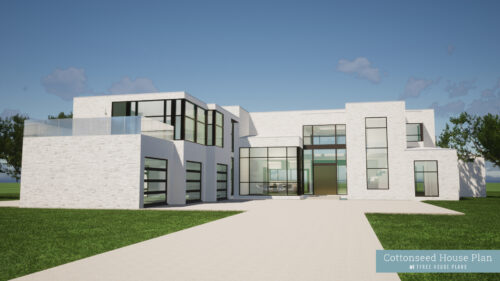
Cottonseed. Modern House Plan With Pond Entrance.
$4,357 -
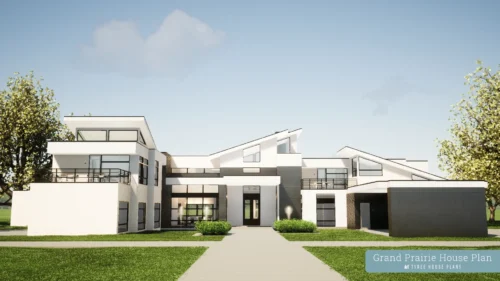
Grand Prairie. Seven Bed With Garages, Carports, And Motor Courts House Plan.
Rated 5.00 out of 5$7,645 -
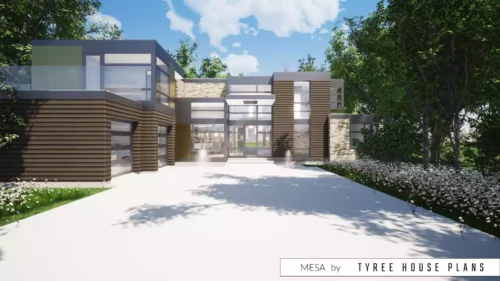
Mesa. Entrance Reflecting Pool With Four Bed Modern House Plan.
$2,500 -
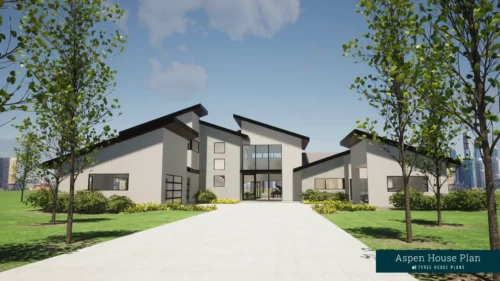
Aspen House Plan
Rated 5.00 out of 5$4,712 -
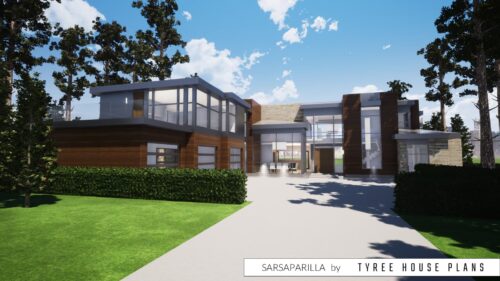
Sarsaparilla. A Five Bed Modern House Plan.
$4,357

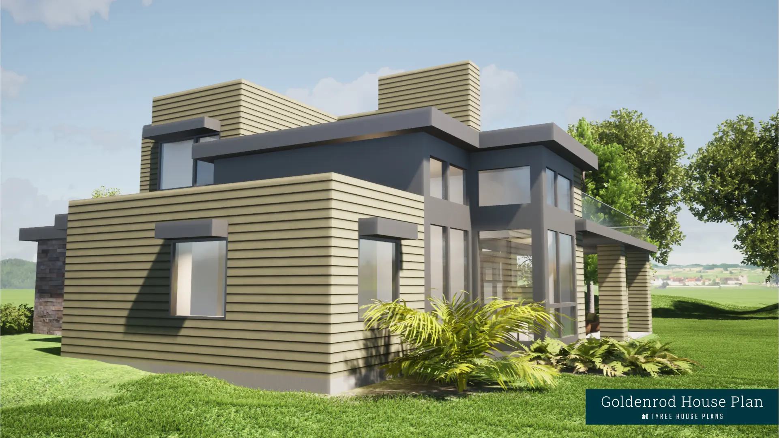
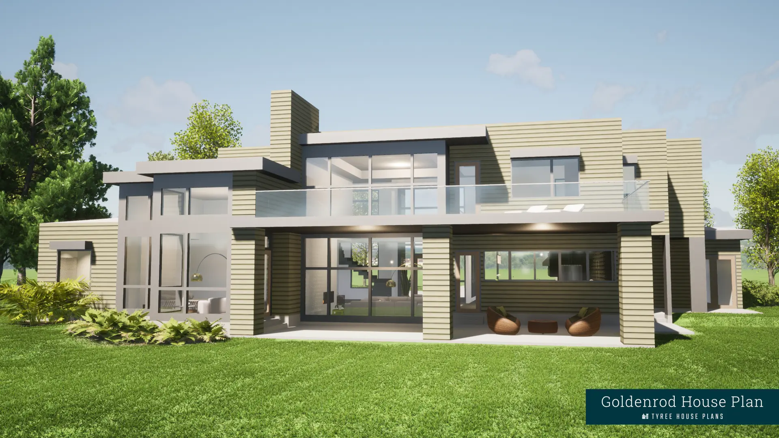
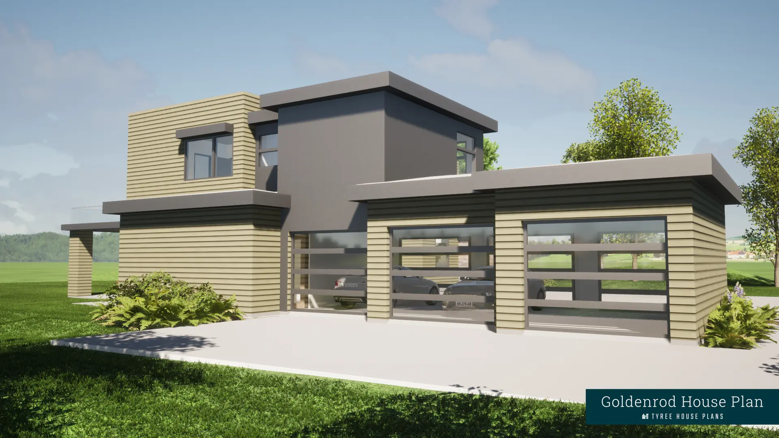
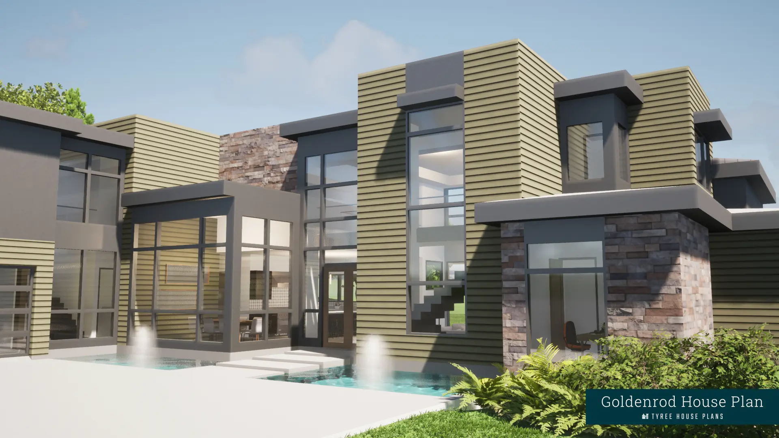
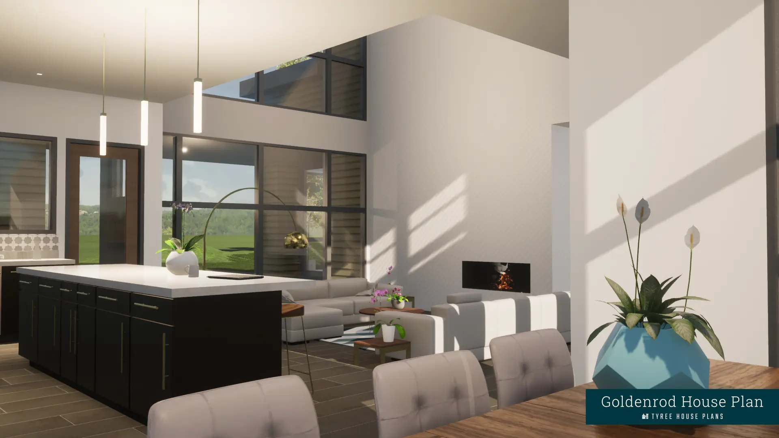
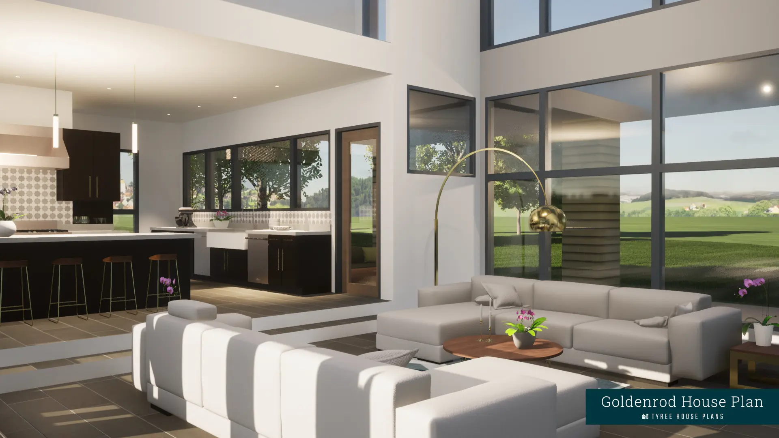
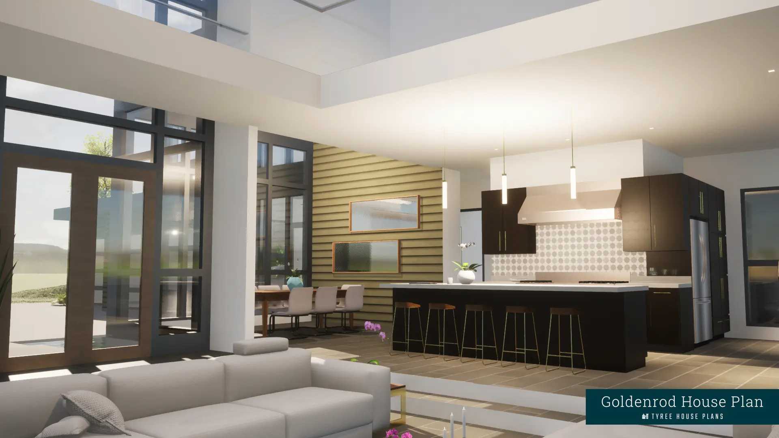
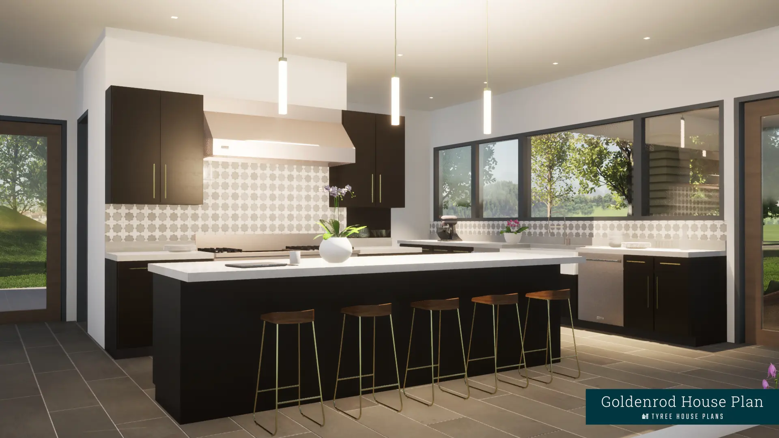
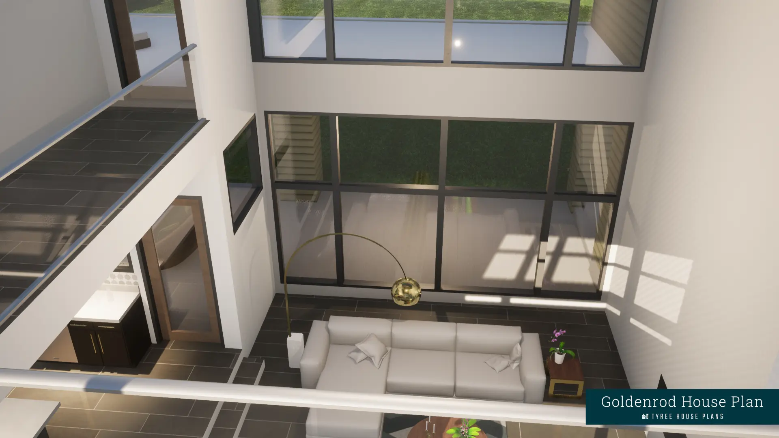
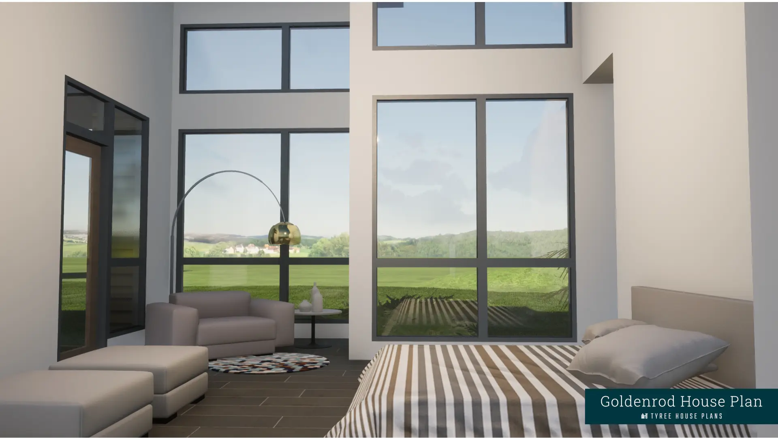
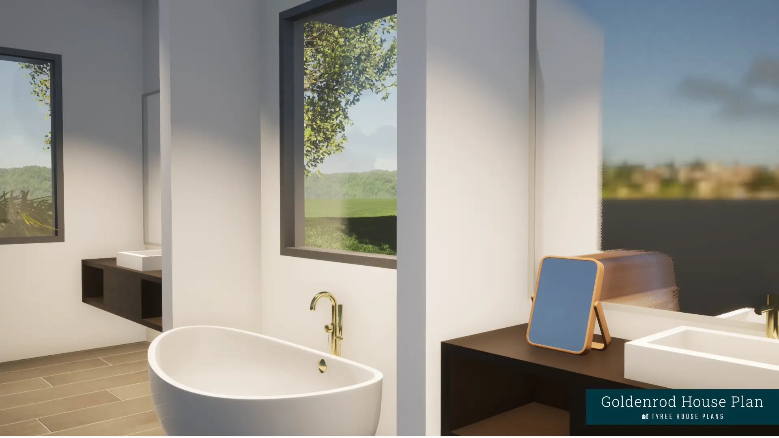

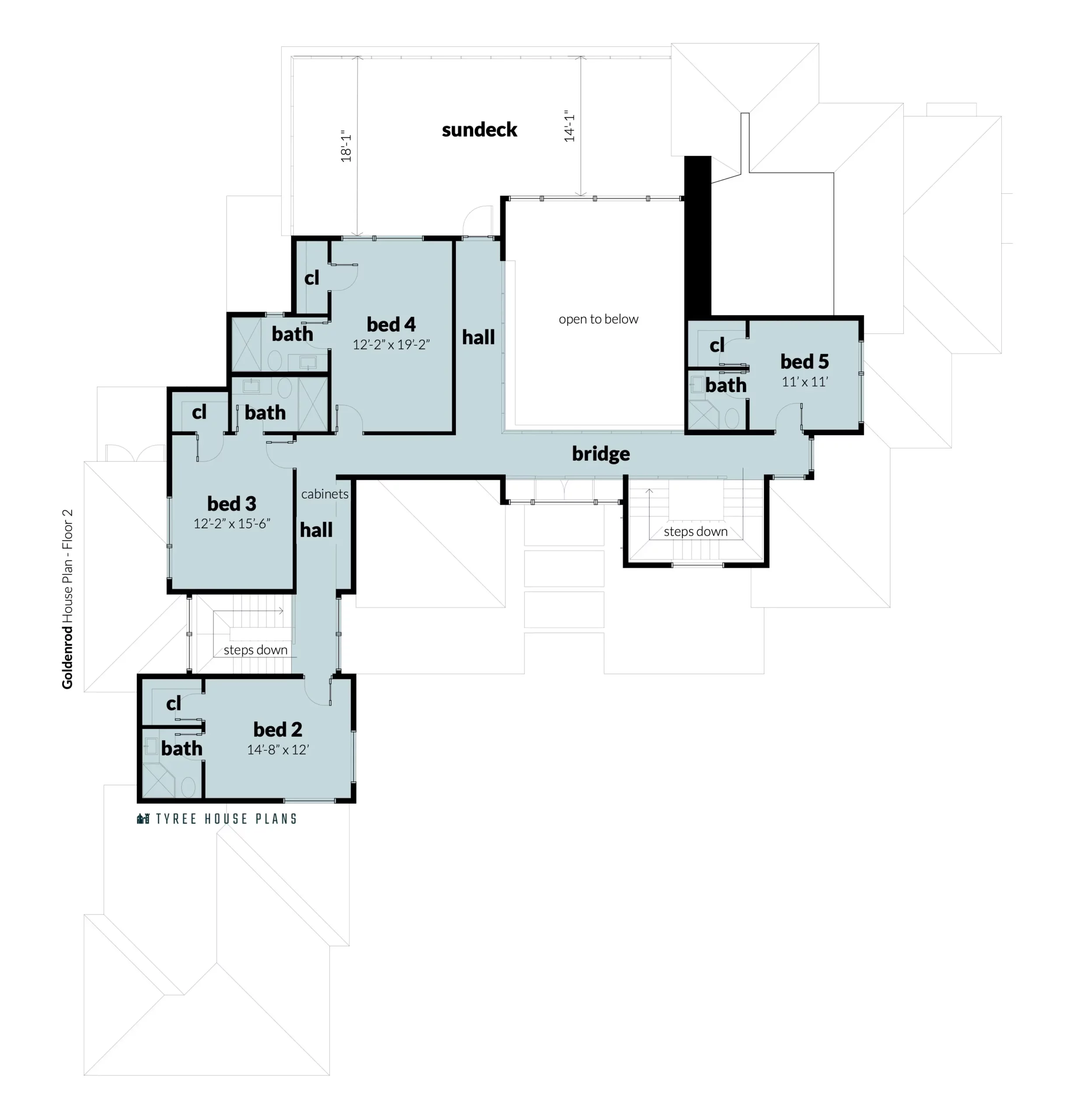
Reviews