House Plans
Dan & Kari Tyree design houses and draw the building plans. The spaces in our houses will lead you and your family to sit, look, sketch, read, refresh your mind, and talk to our Creator. Build our house plans and enjoy your life in His beautiful world.
Showing 1–80 of 184 resultsSorted by latest
-
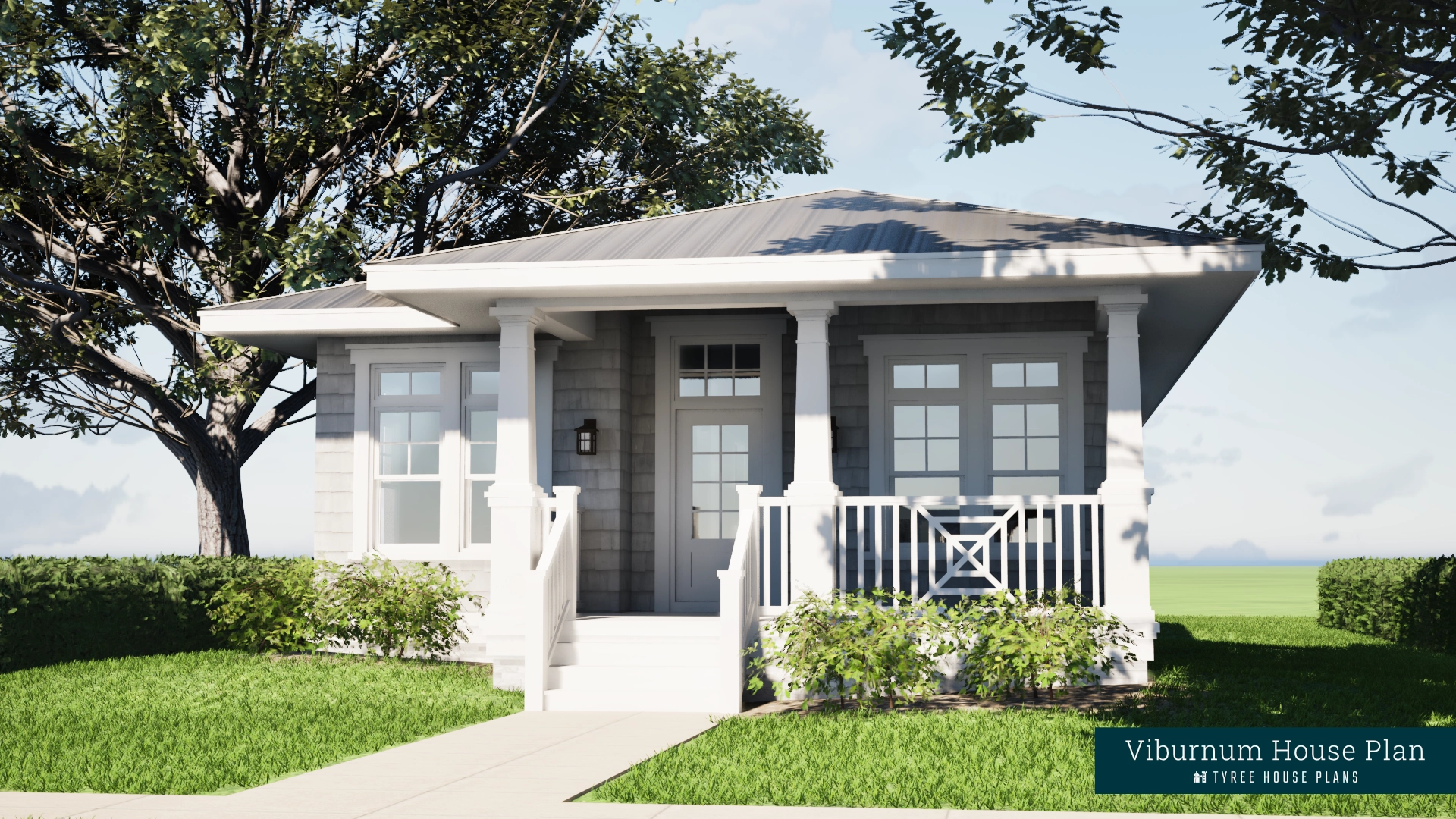
Viburnum. Two Bedroom Cottage Plan with Large Porches.
$976 -
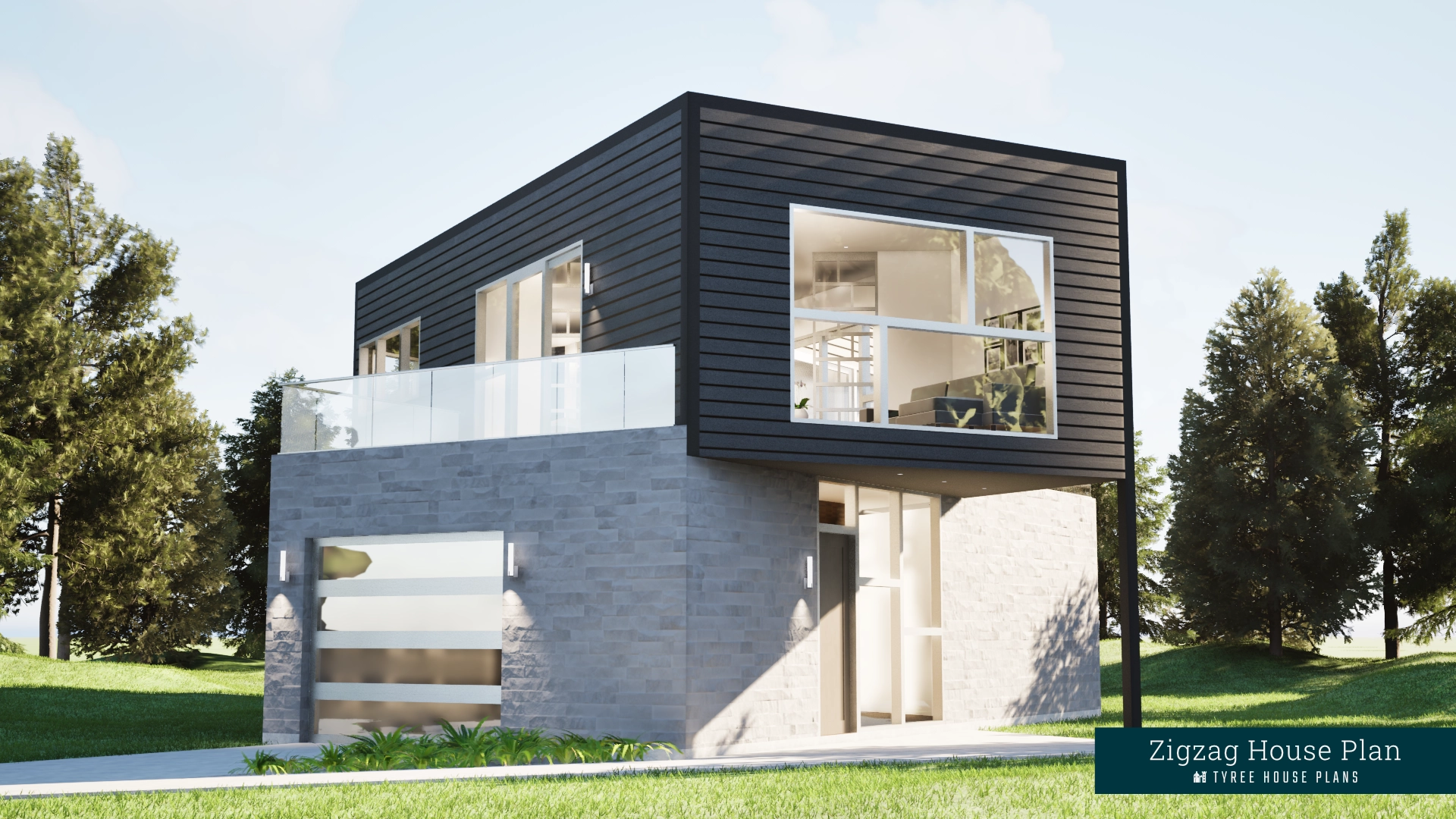
Zigzag. The Geometric Three Bedroom Modern Home
$2,267 -
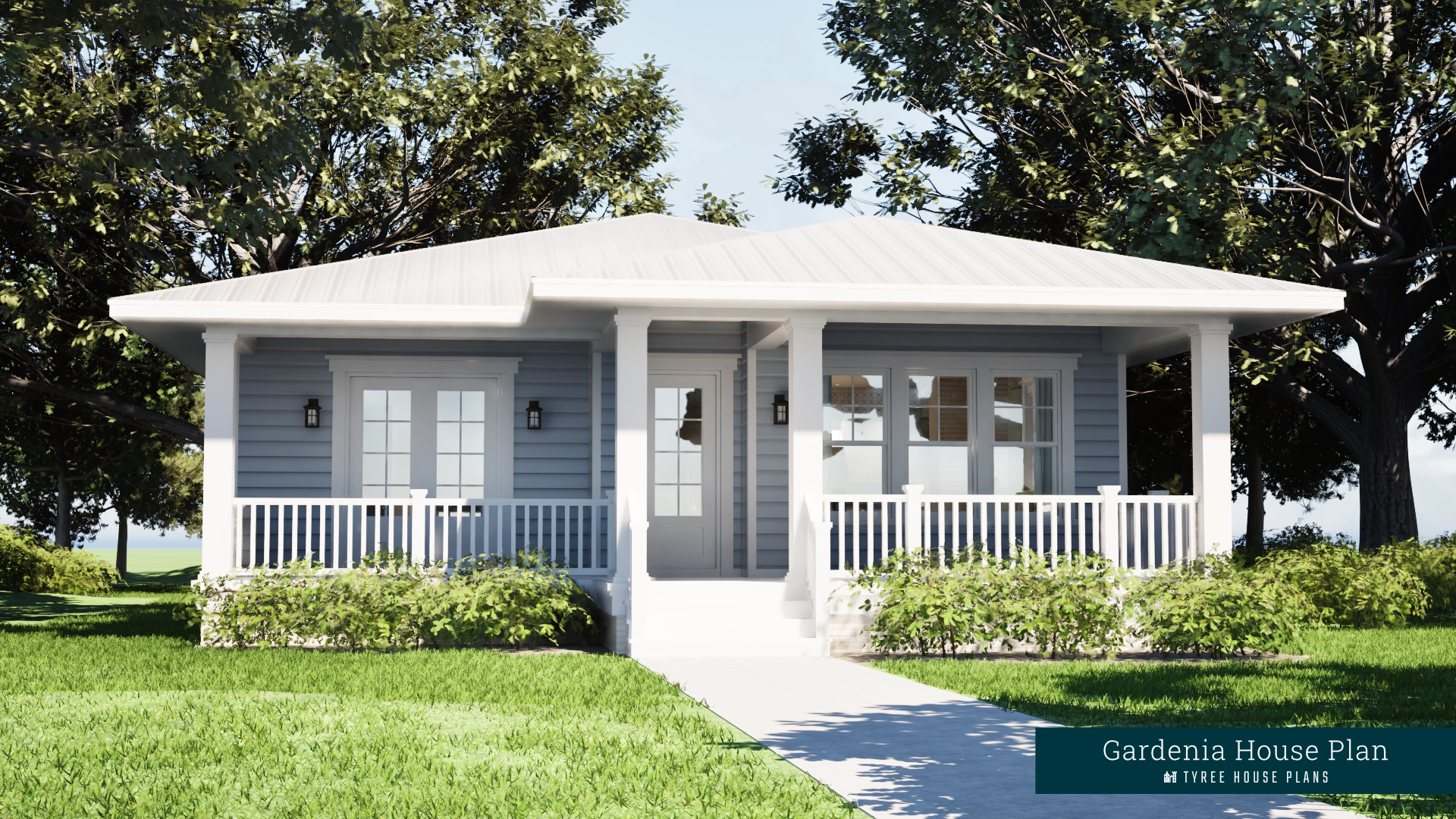
Gardenia. Romantic Three Bedroom Cottage Plan.
$1,544 -
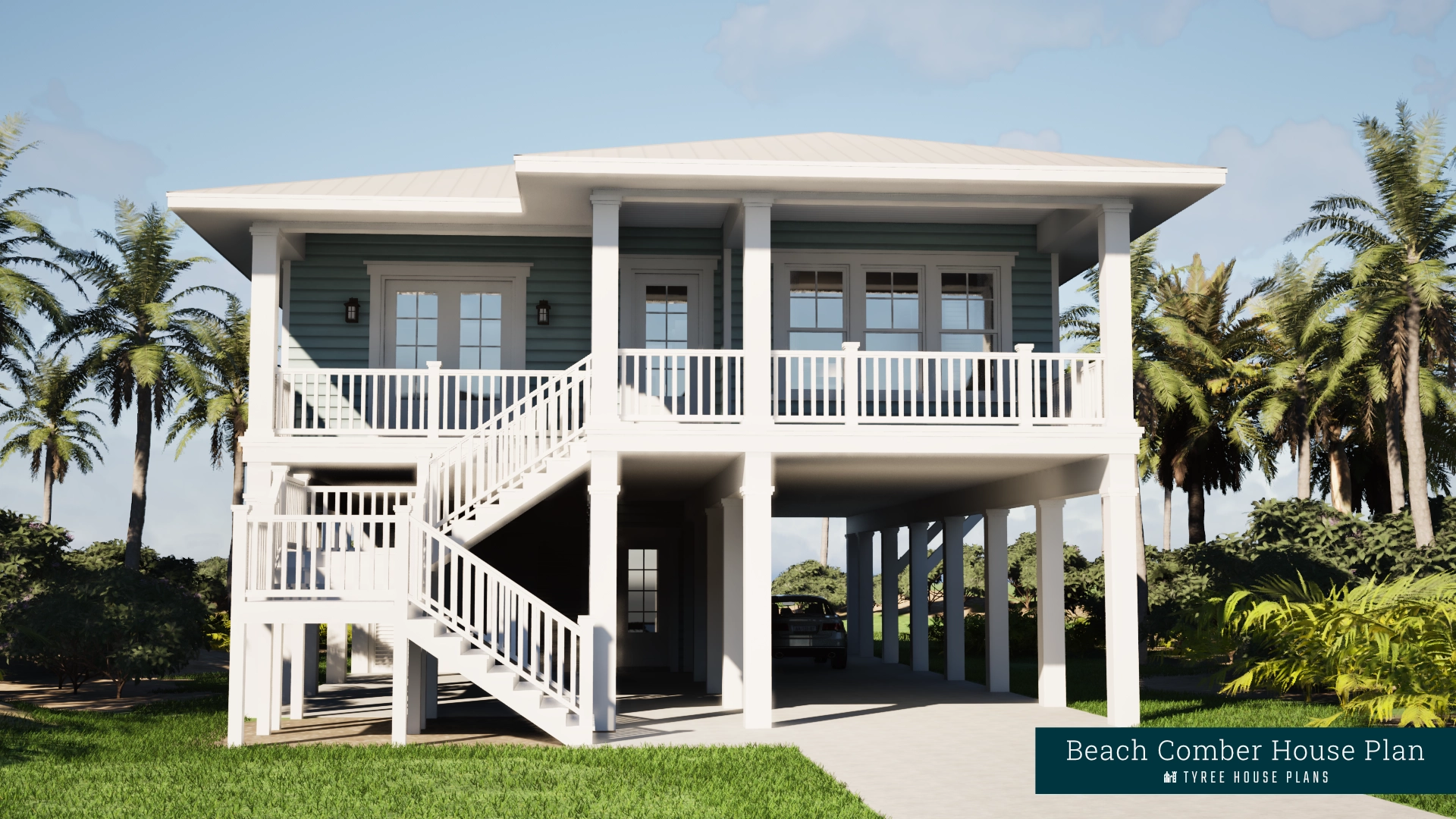
Beach Comber. Three Bedroom Beach House Plan with Master Bedroom Porch.
$3,088 -
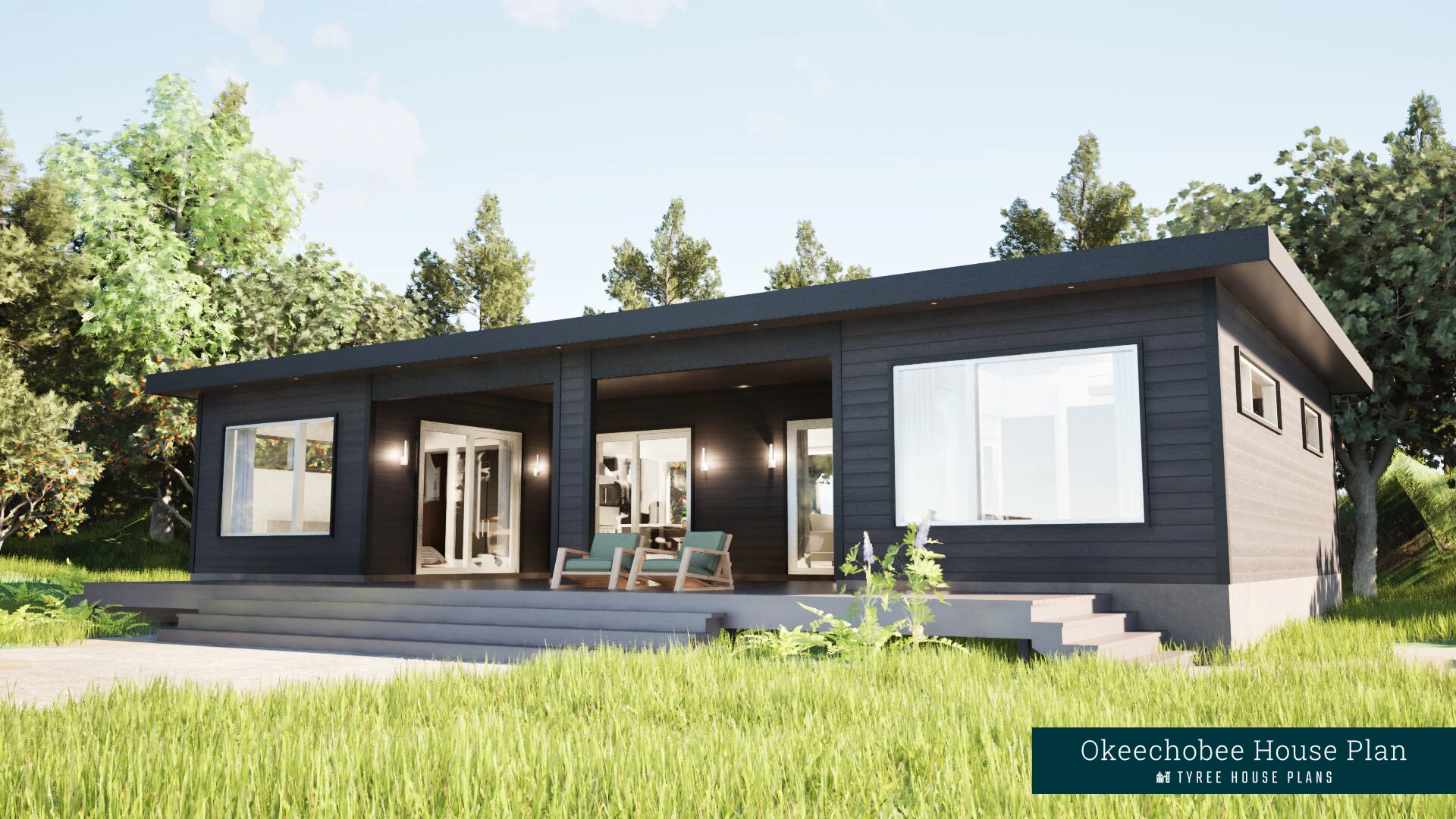
Okeechobee. Modern House Plan with Large Porch and Two Bedroom Suites.
$1,060 -
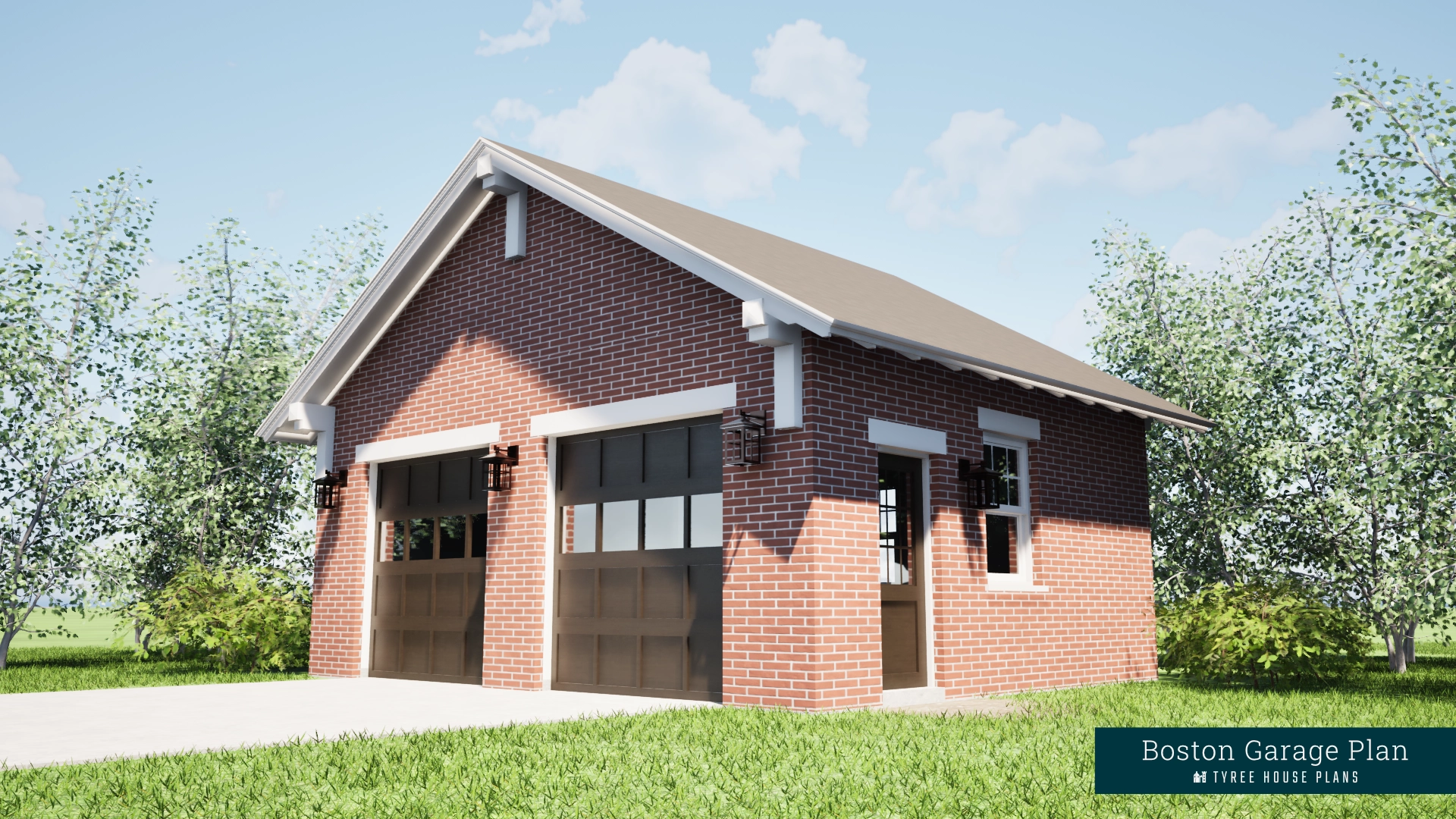
Boston. Traditional Brick Garage Plan.
$288 -
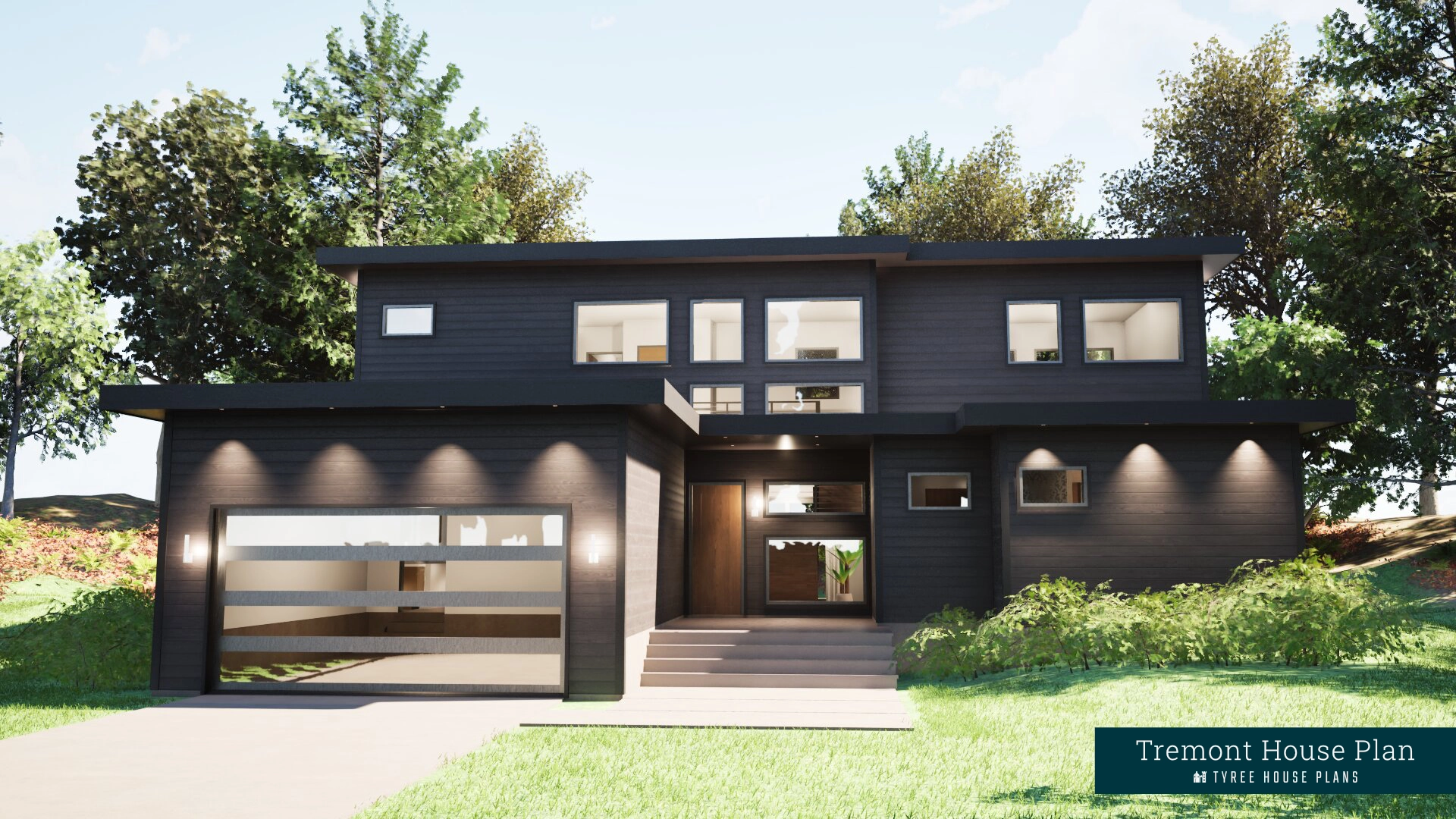
Tremont. Woodsy Modern Four Bedroom House Plan.
$2,147 -
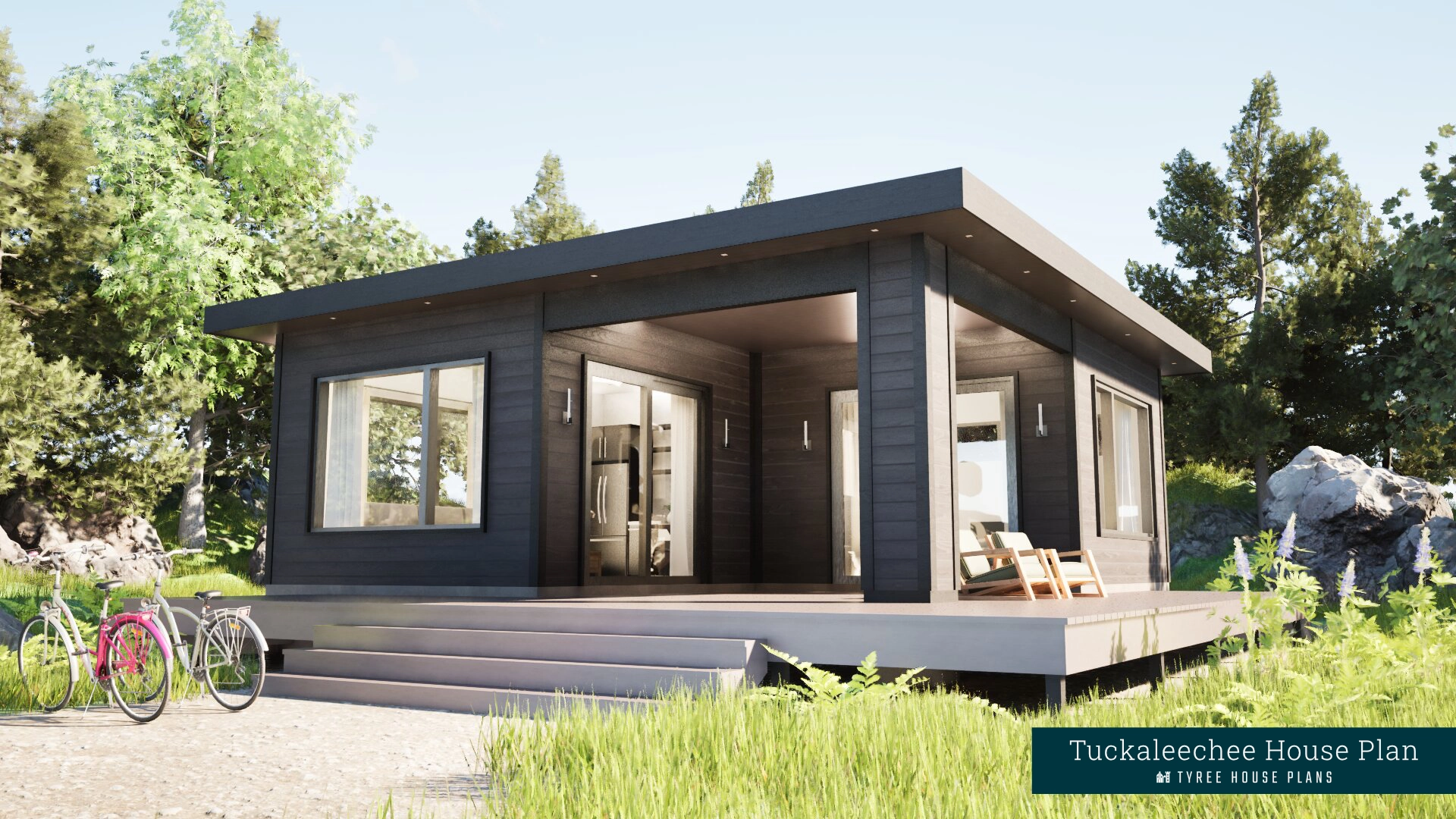
Tuckaleechee. Modern Cabin Plan With Large Deck For Viewing Creation.
$481 -
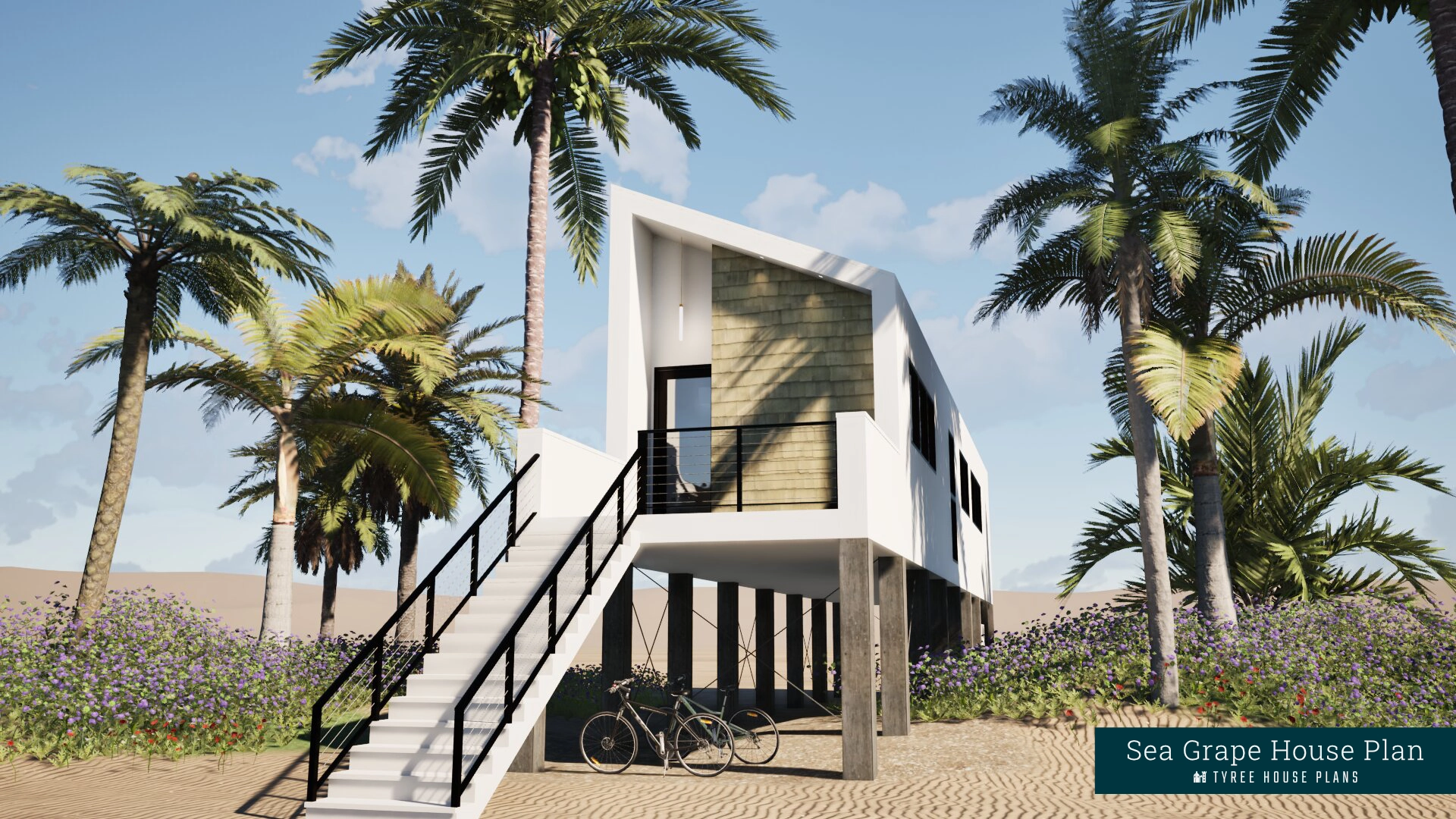
Sea Grape. Narrow Contemporary Beach House Plan with Office.
$494 -
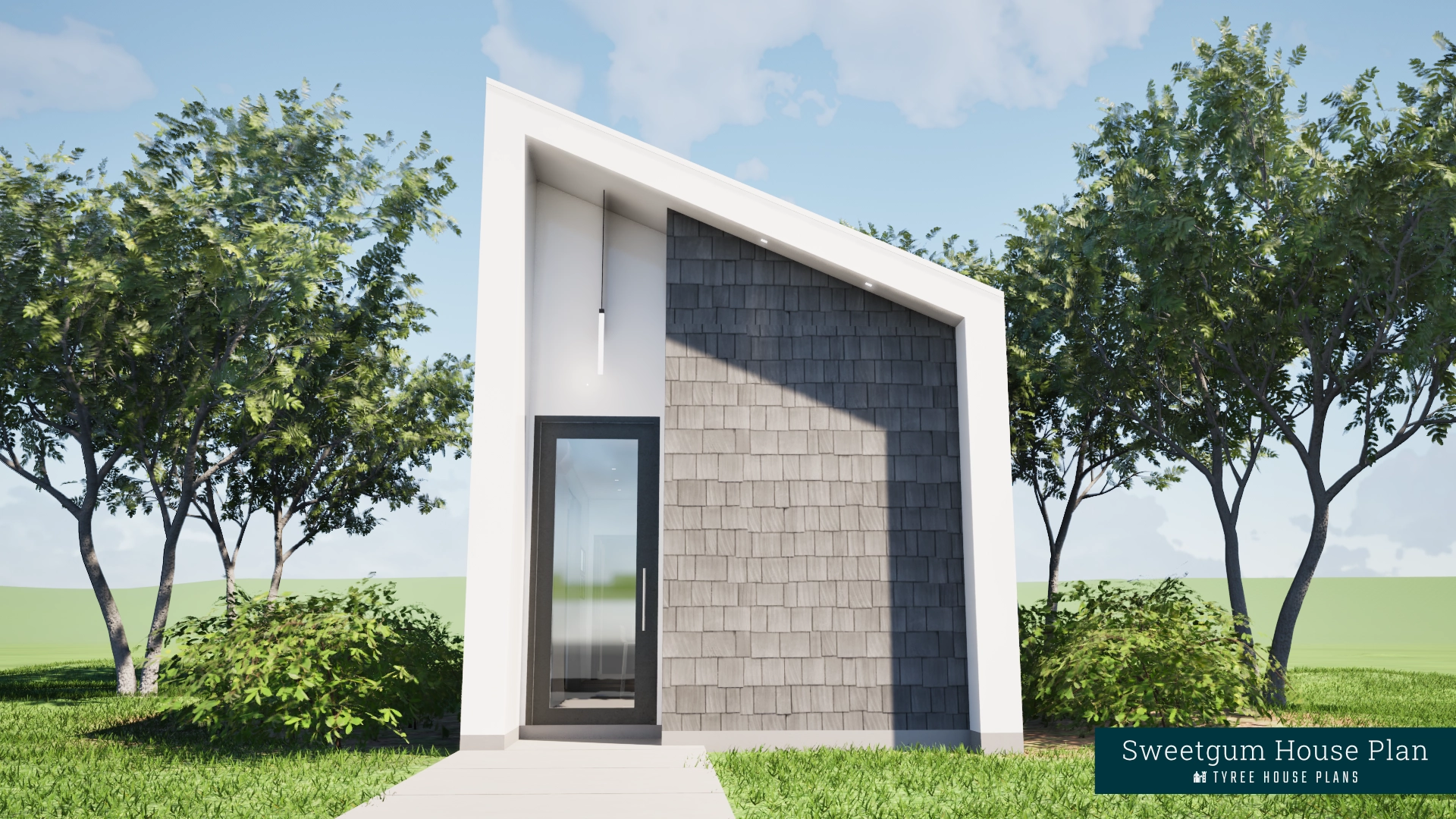
Sweetgum. Narrow Modern House Plan with Private Side Porch.
$490 -
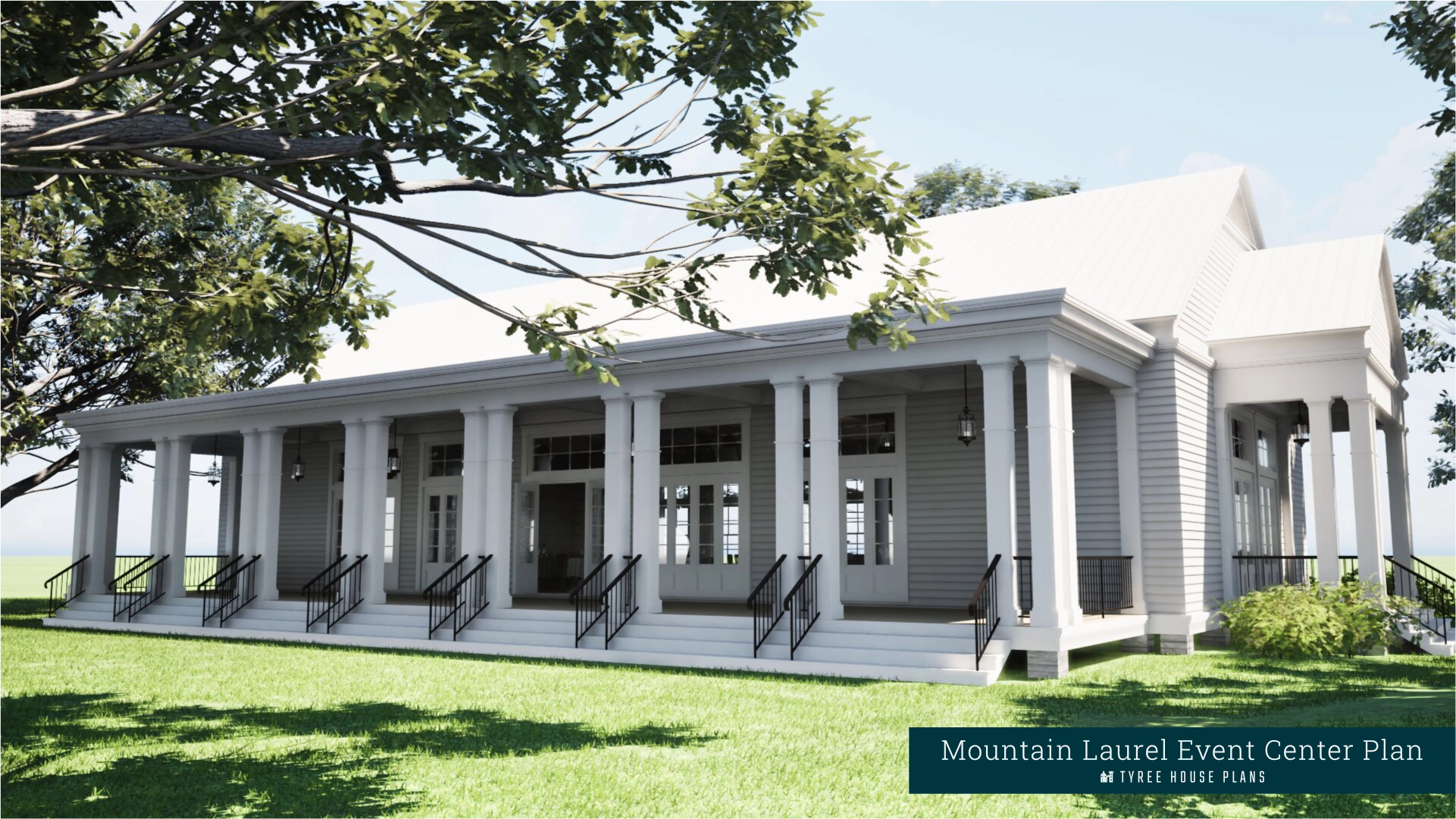
Mountain Laurel. Wedding and Event Center Plan
$2,965 -
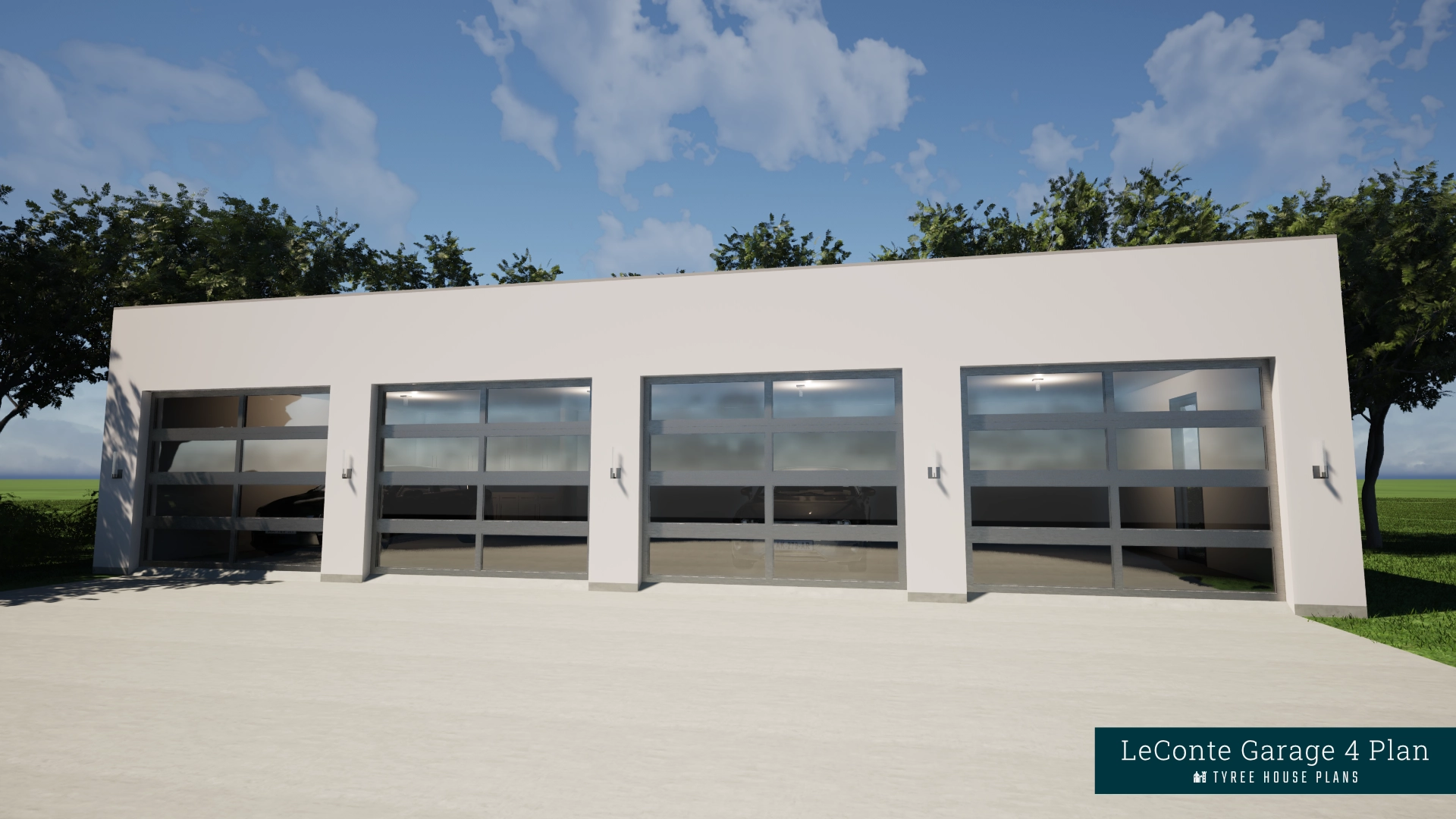
LeConte Garage 4. Sleek Modern Four Car Garage Plan.
$736 -
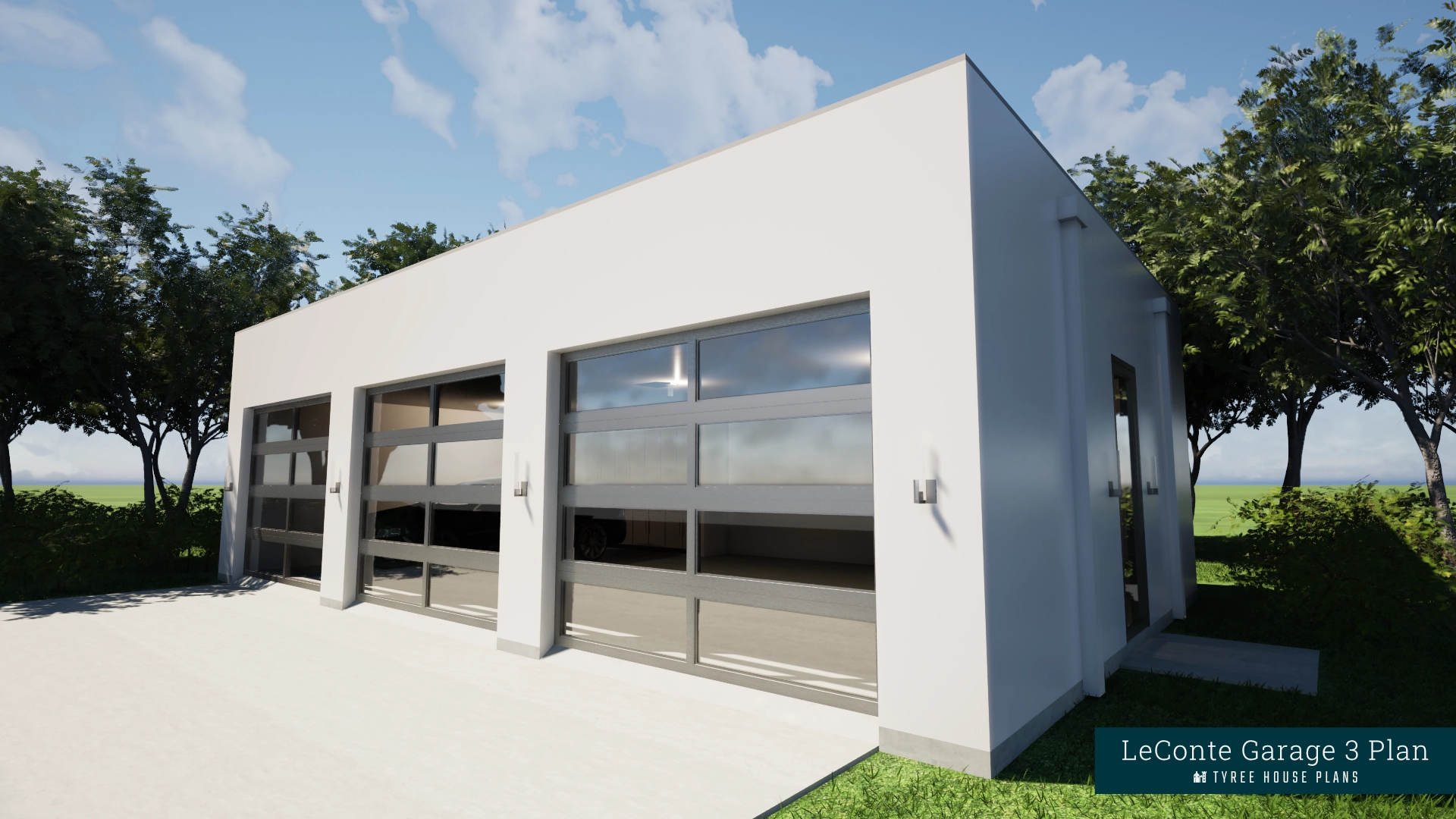
LeConte Garage 3. Sleek Modern Three Car Garage Plan.
$560 -
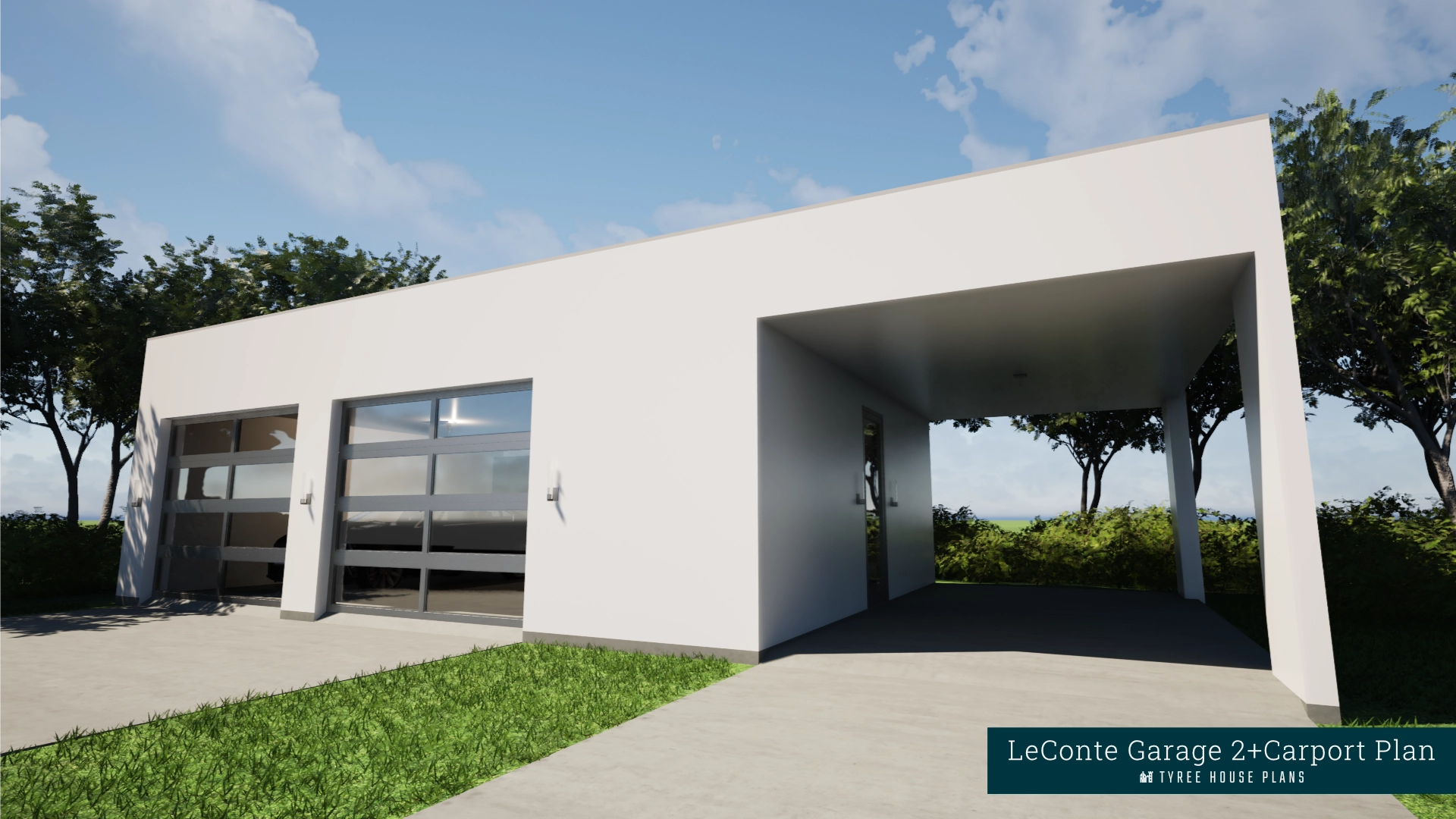
LeConte Garage 2+Carport. Sleek Modern Two Car Garage Plan with Storage and Carport.
$648 -
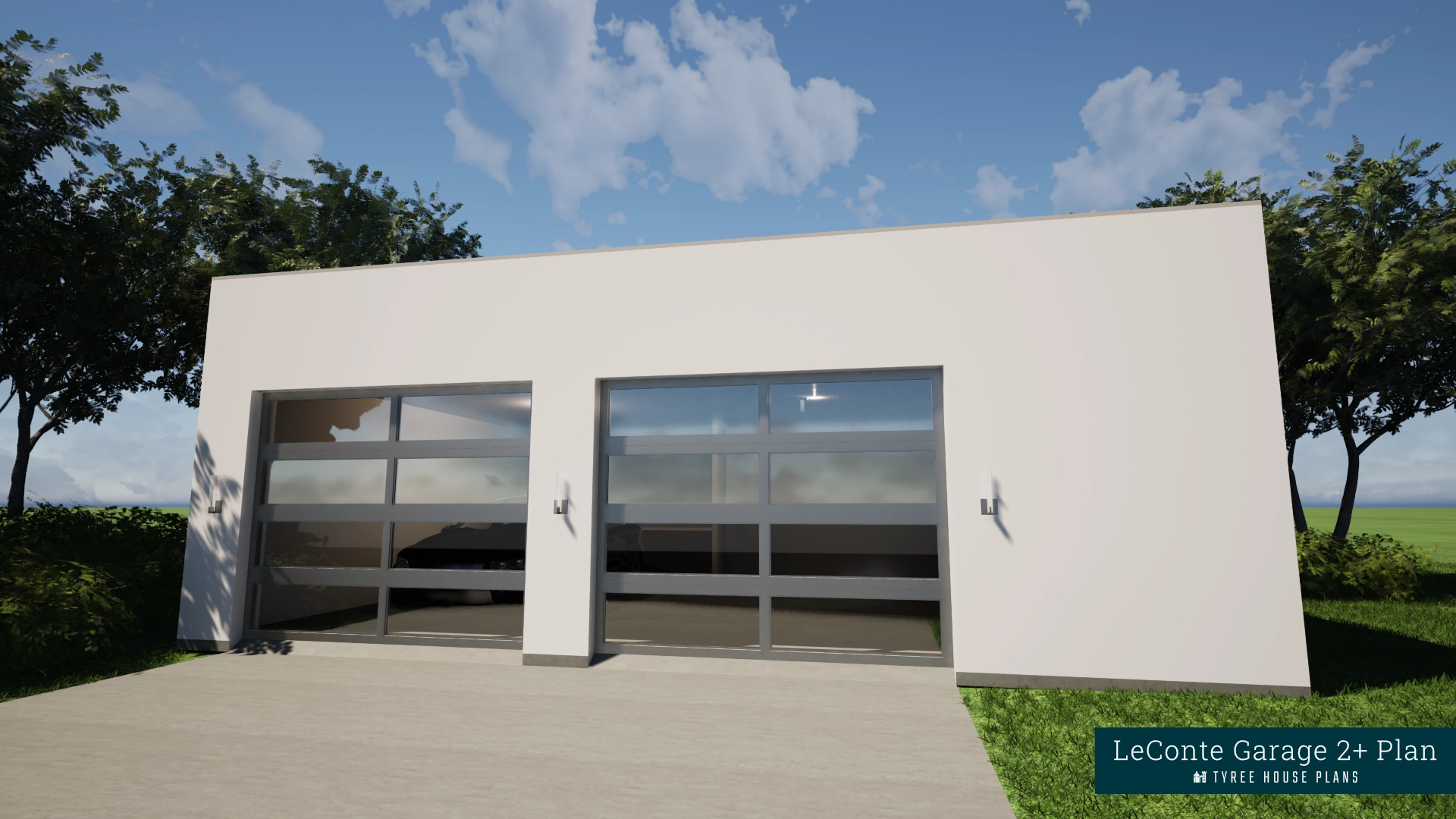
LeConte Garage 2+. Sleek Modern Two Car Garage Plan with Extra Storage.
$471 -
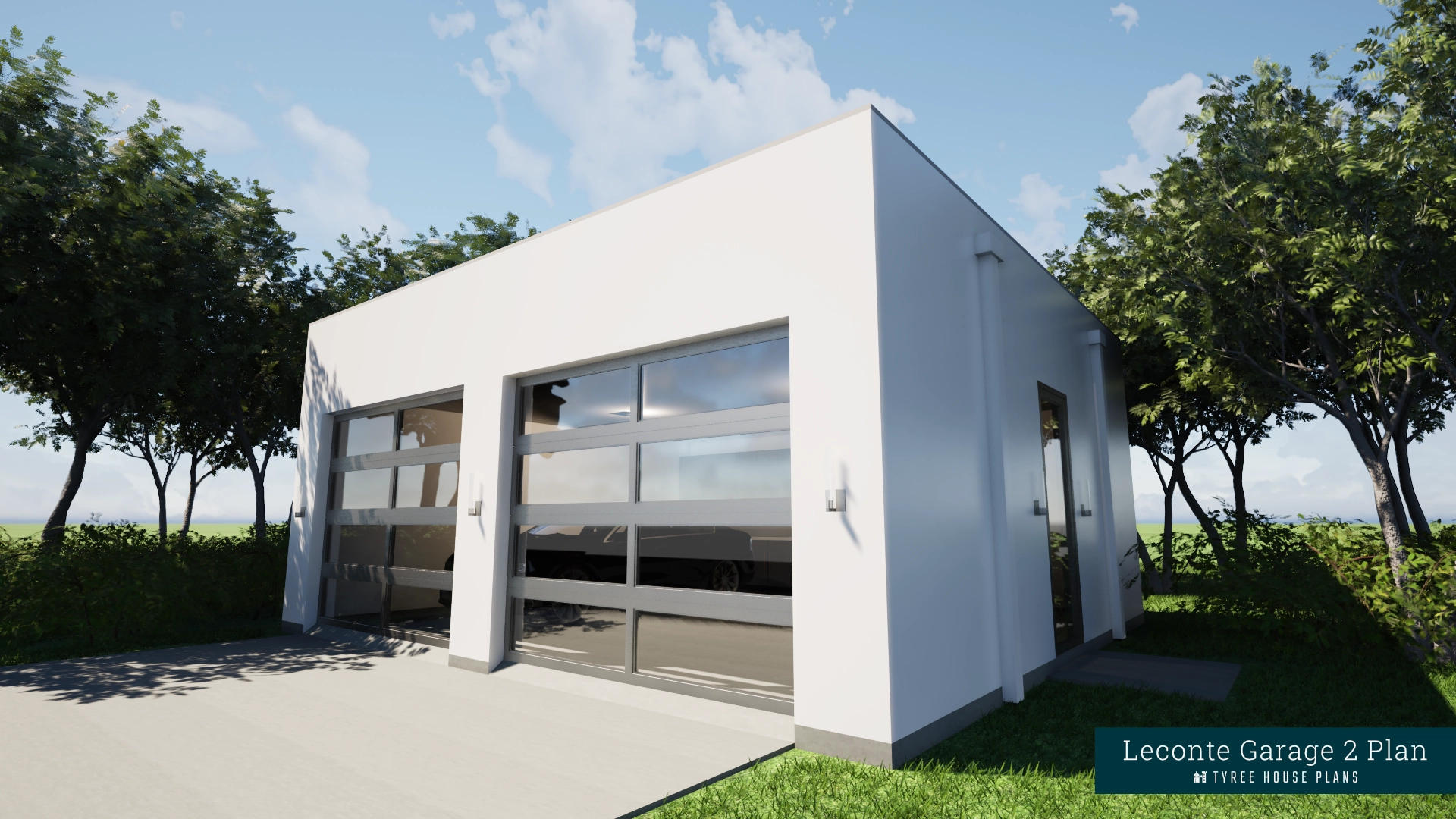
LeConte Garage 2. Sleek Modern Two Car Garage Plan.
$383 -
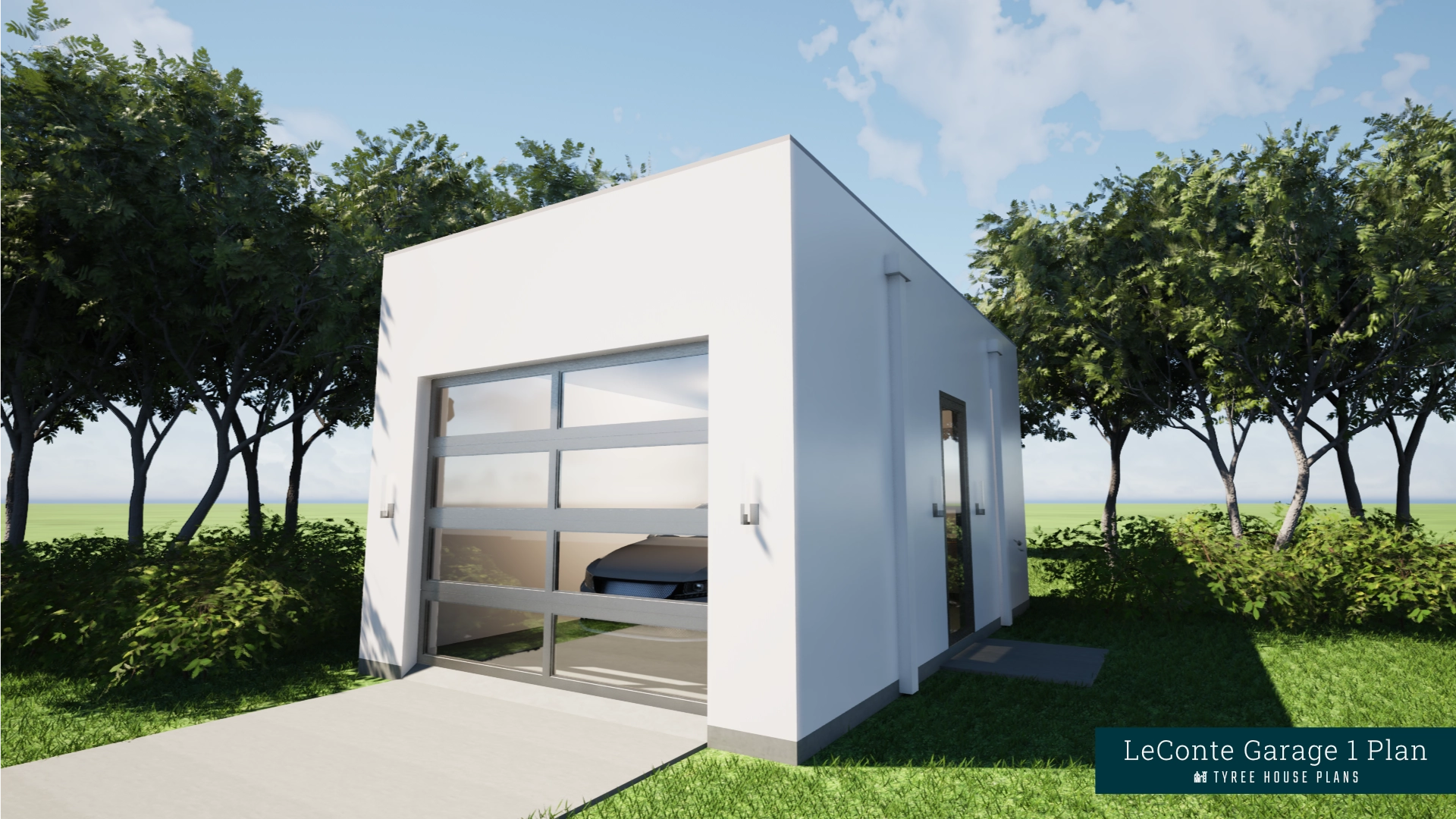
LeConte Garage 1. Sleek Modern One Car Garage Plan.
$206 -
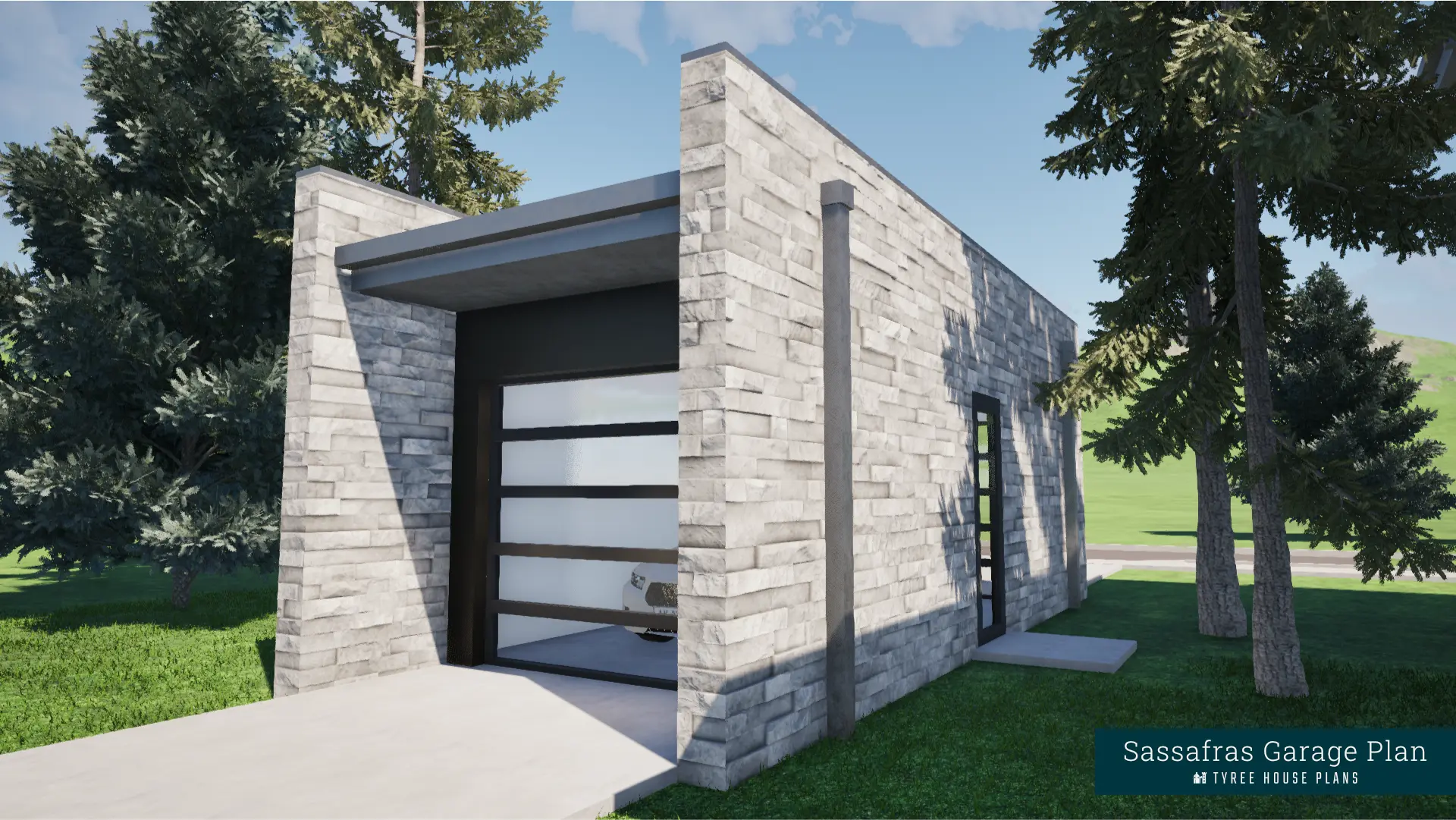
Sassafras Garage. Modern Stone Auto Storage Plan.
$247 -
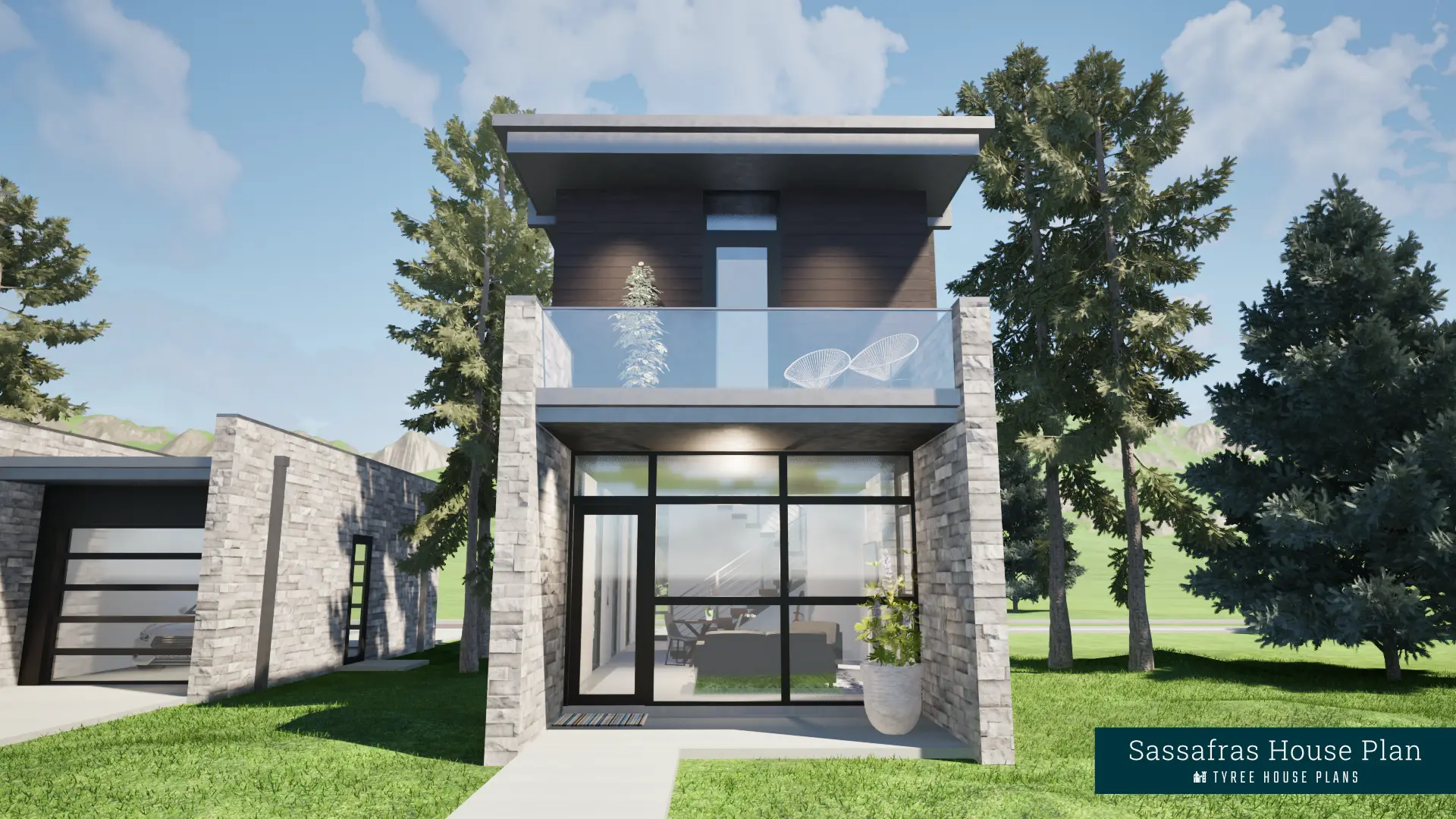
Sassafras. The Sweet Modern Three Bedroom House Plan.
$831 -
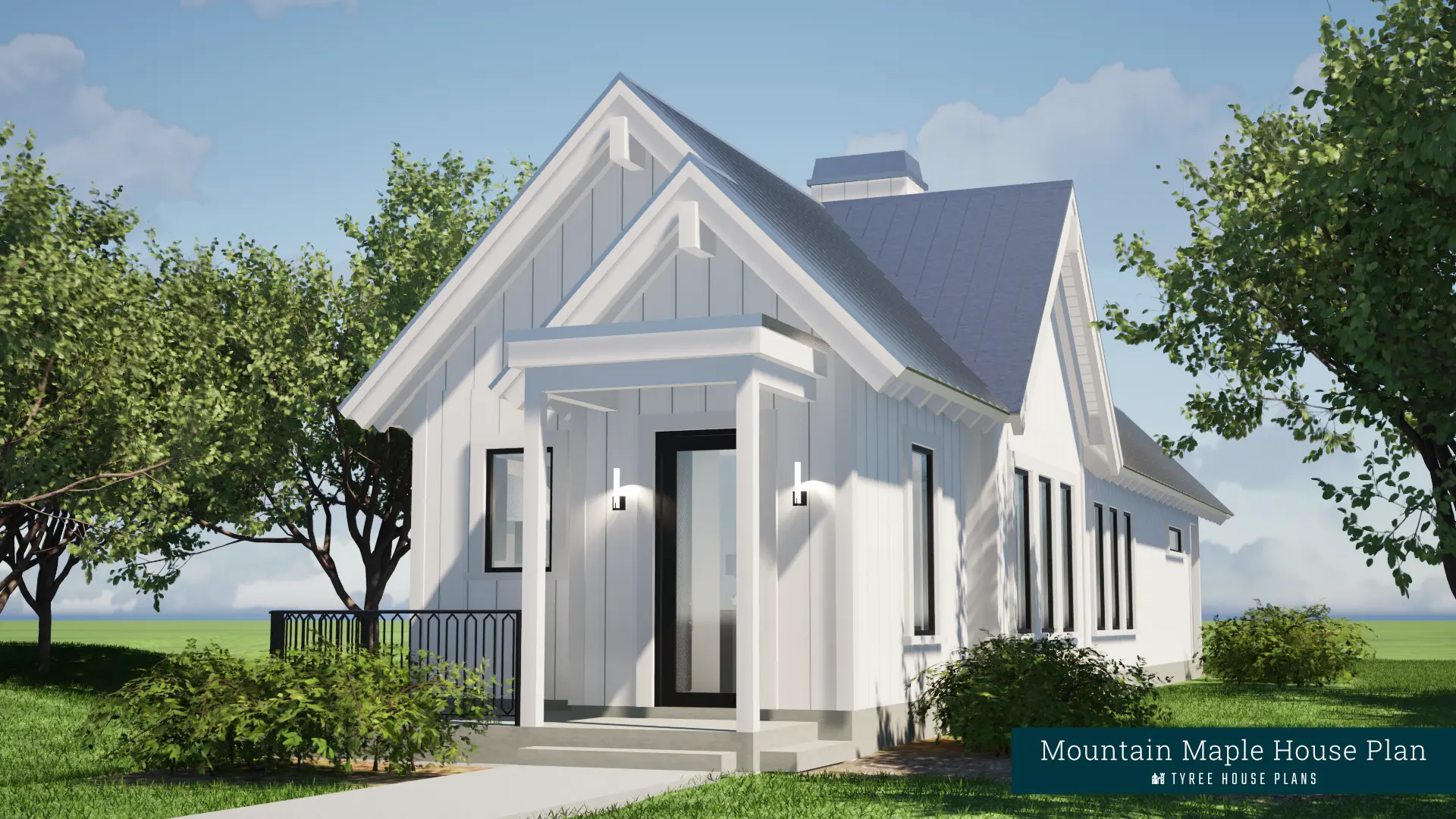
Mountain Maple. Friendly Narrow Home with 3 Bedrooms.
$742 -

Coquina. Four Bedroom Elevated Coastal House Plan
$3,912 -
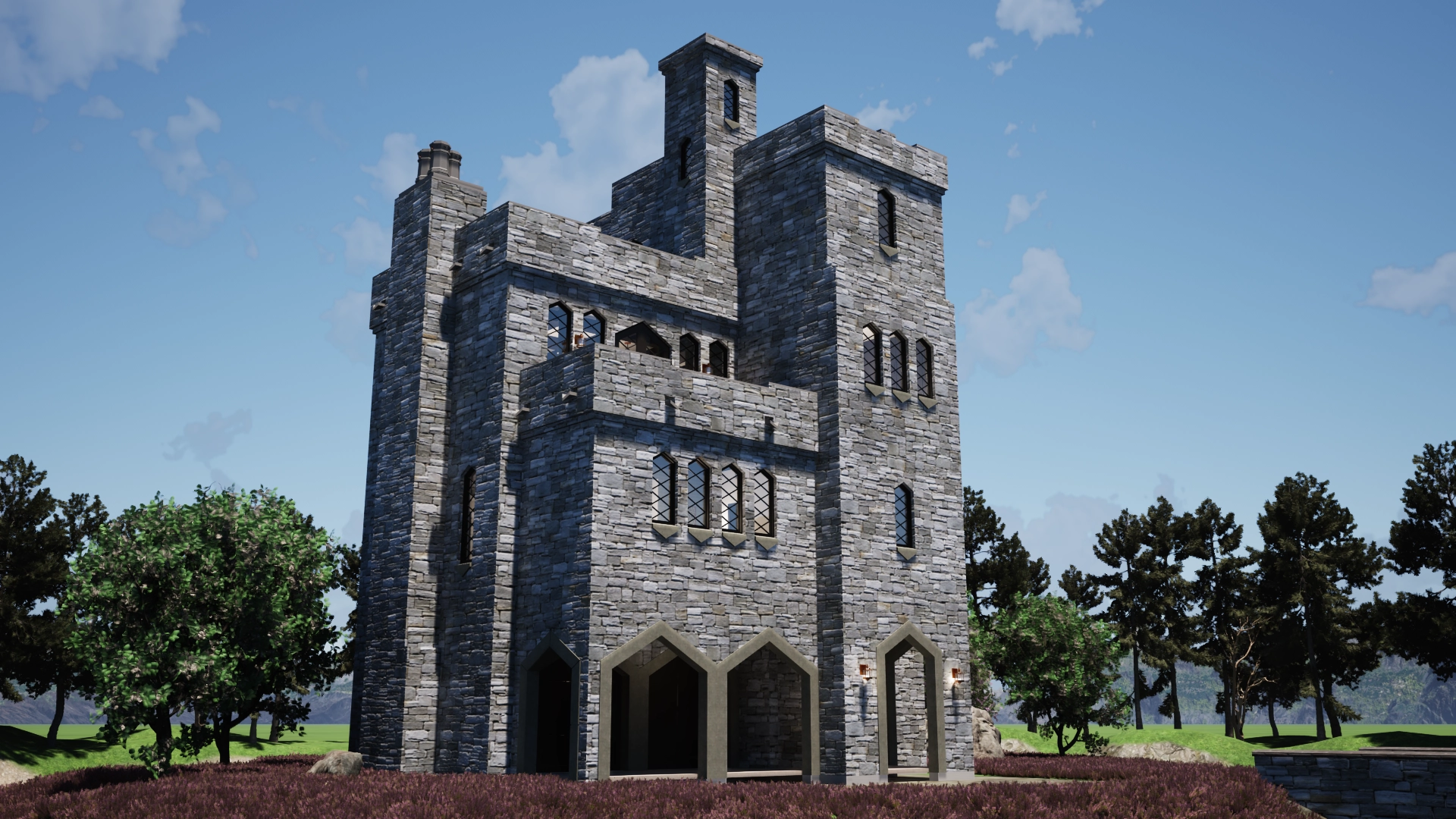
Davis Castle. Tower Castle Plan with Three Suites.
$3,498 -

Topsail. Four Story Beach House Plan.
$3,054 -
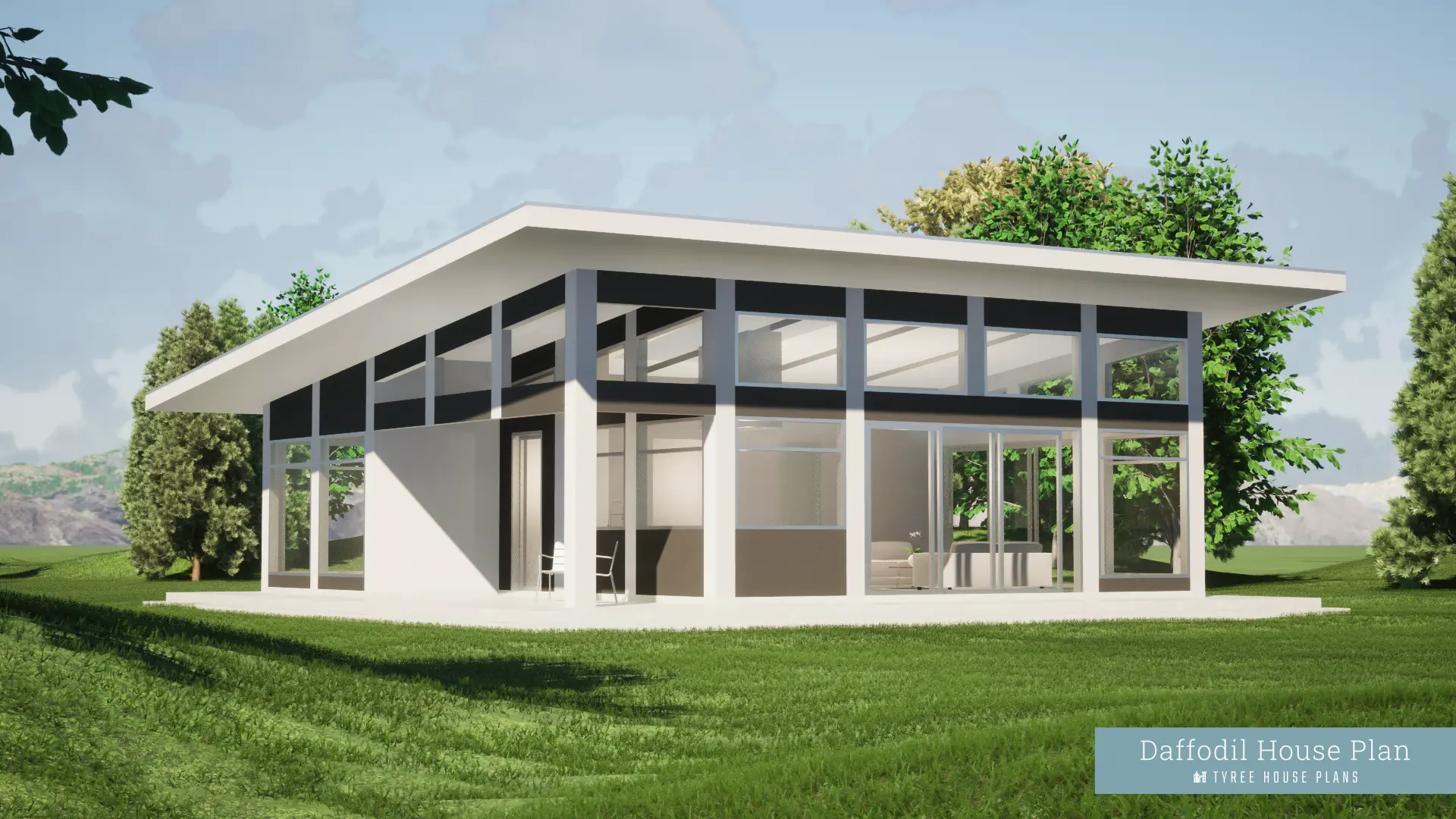
Daffodil. Square Modern House Plan.
$1,298 -
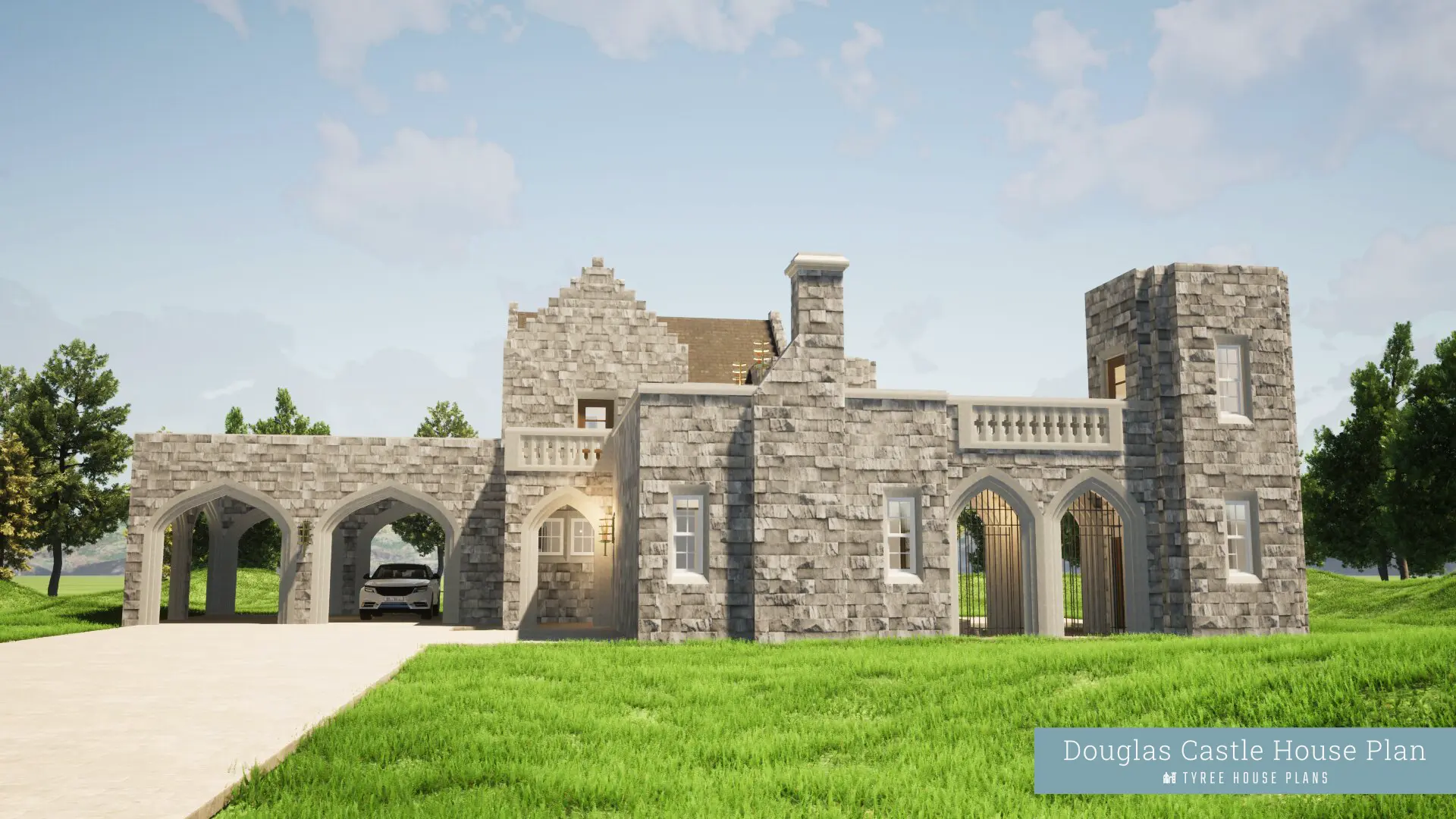
Douglas Castle. Four Bedroom House Plan with Rooftop Party Terrace.
$3,162 -
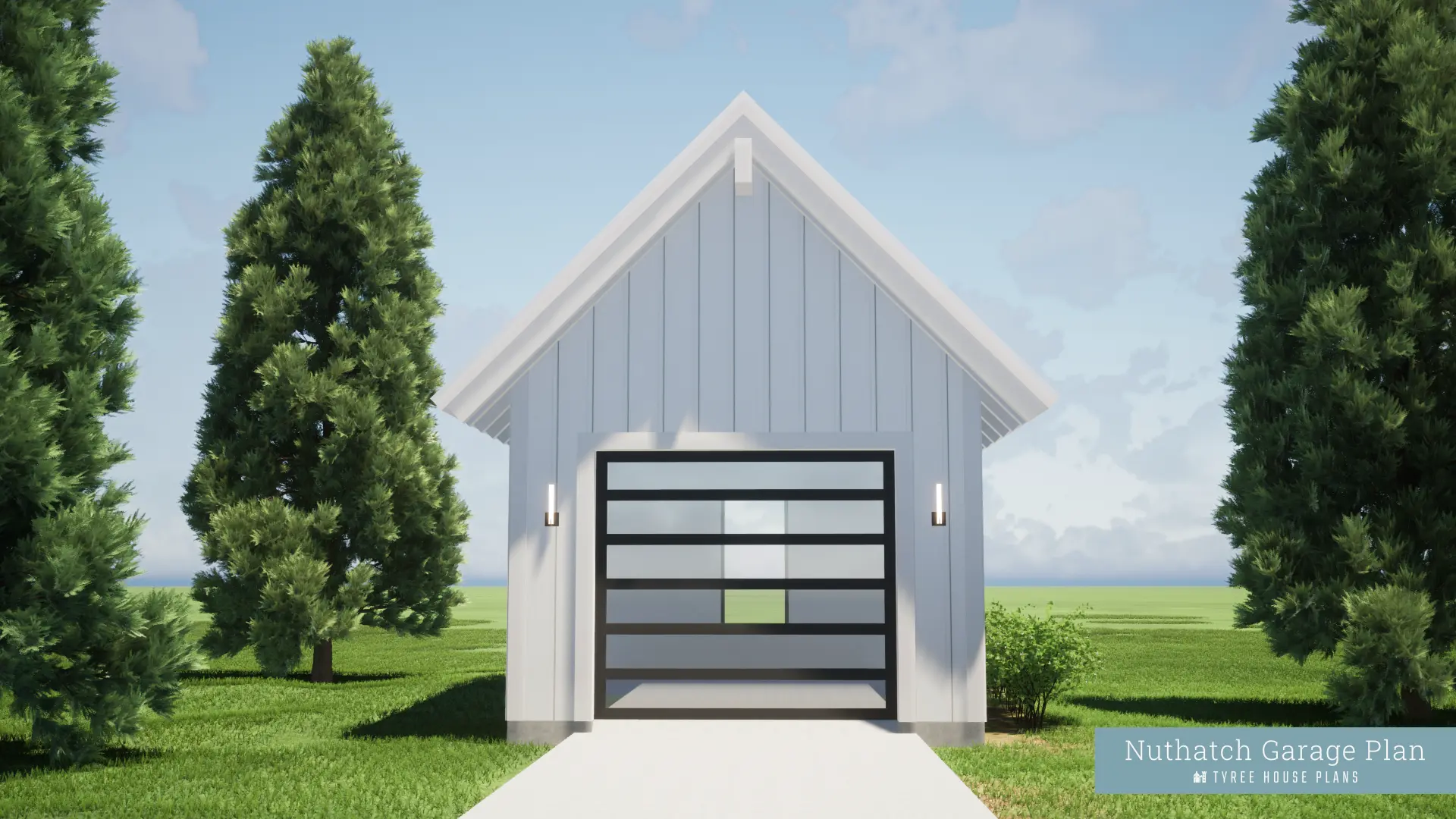
Nuthatch Garage. Narrow Coastal Garage Plan.
$203 -
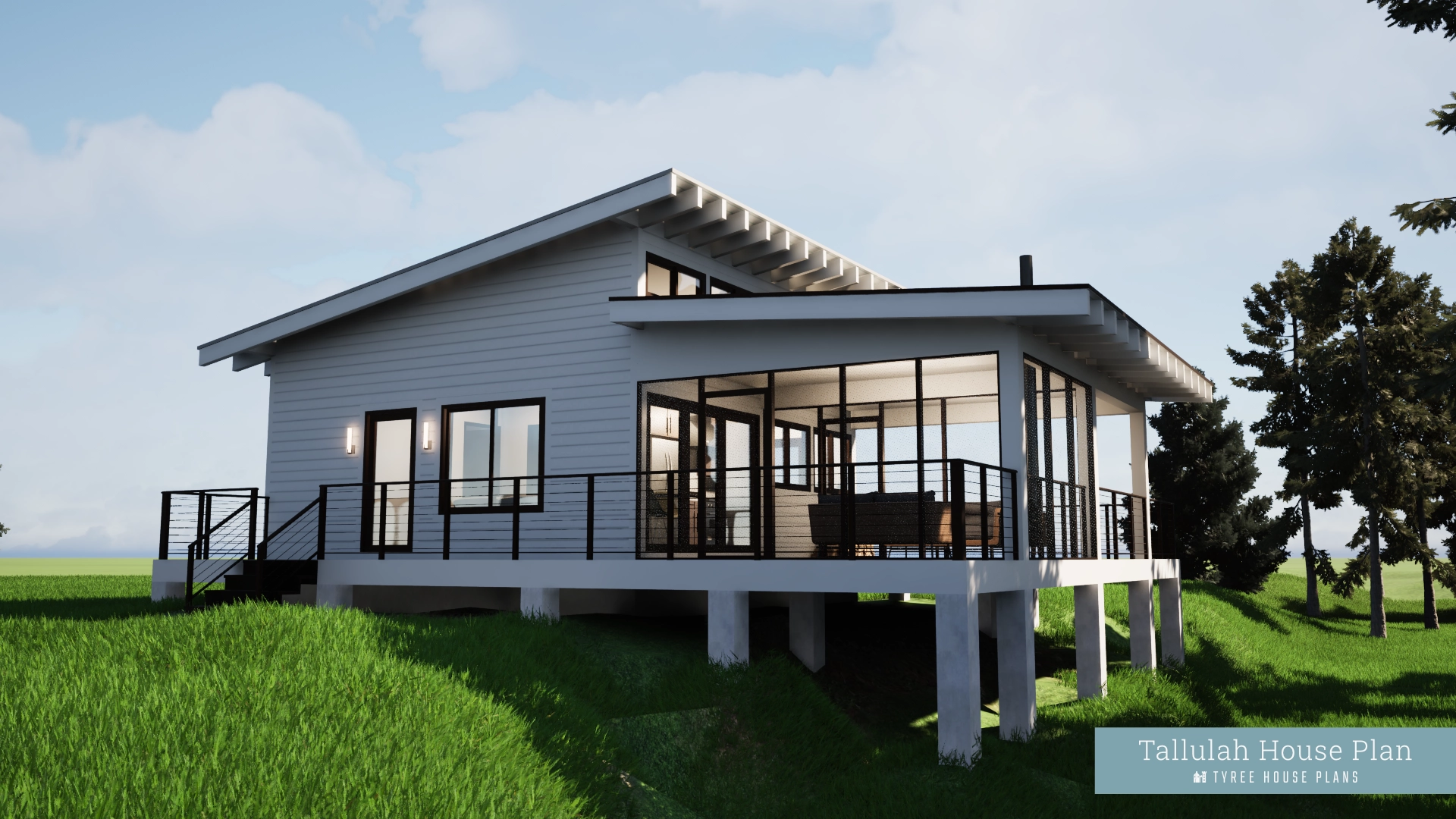
Tallulah. One Bed With Decks And Porches Modern House Plan.
$525 -
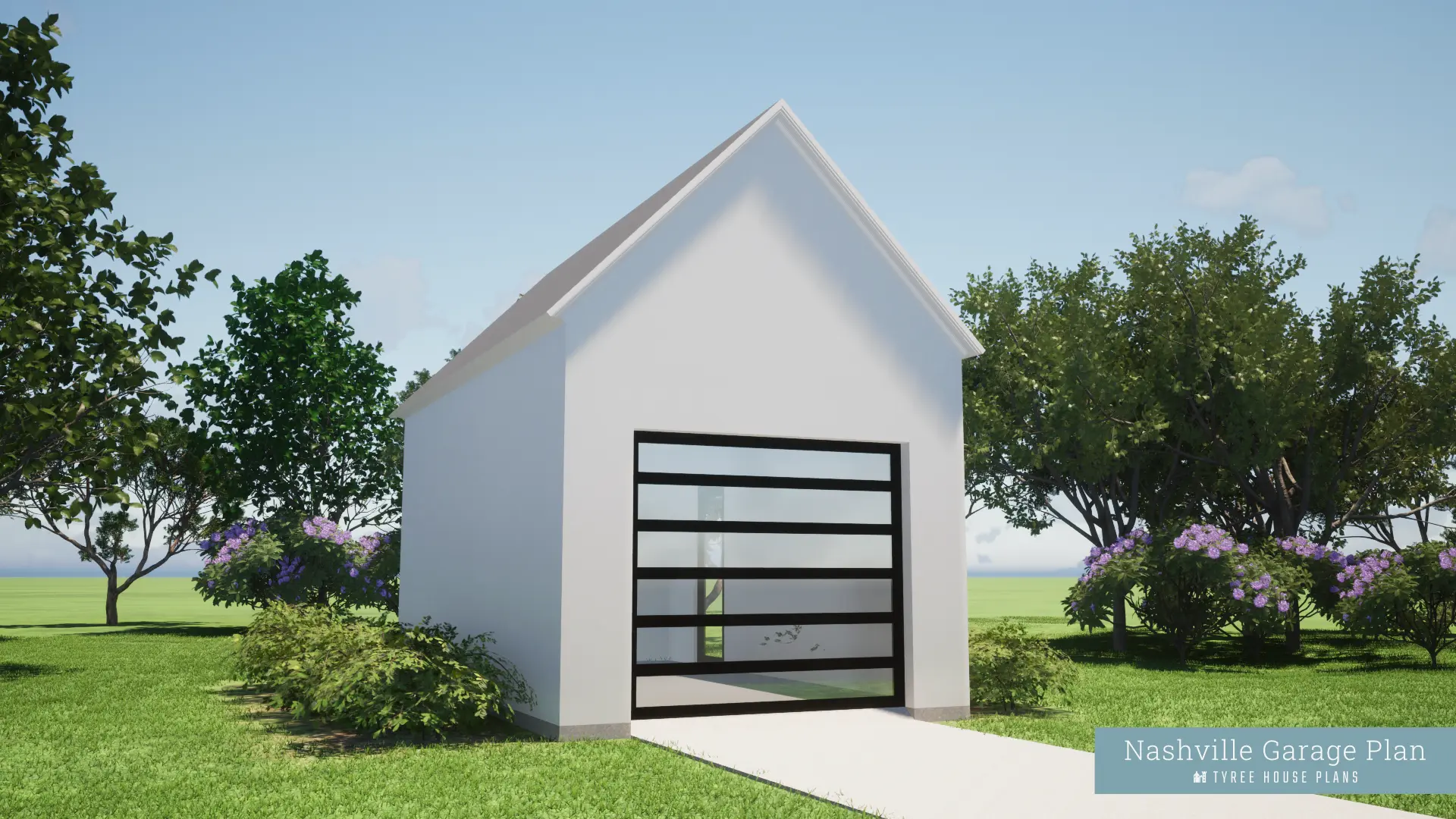
Nashville Garage. The Narrow Modern Garage Plan.
$191 -
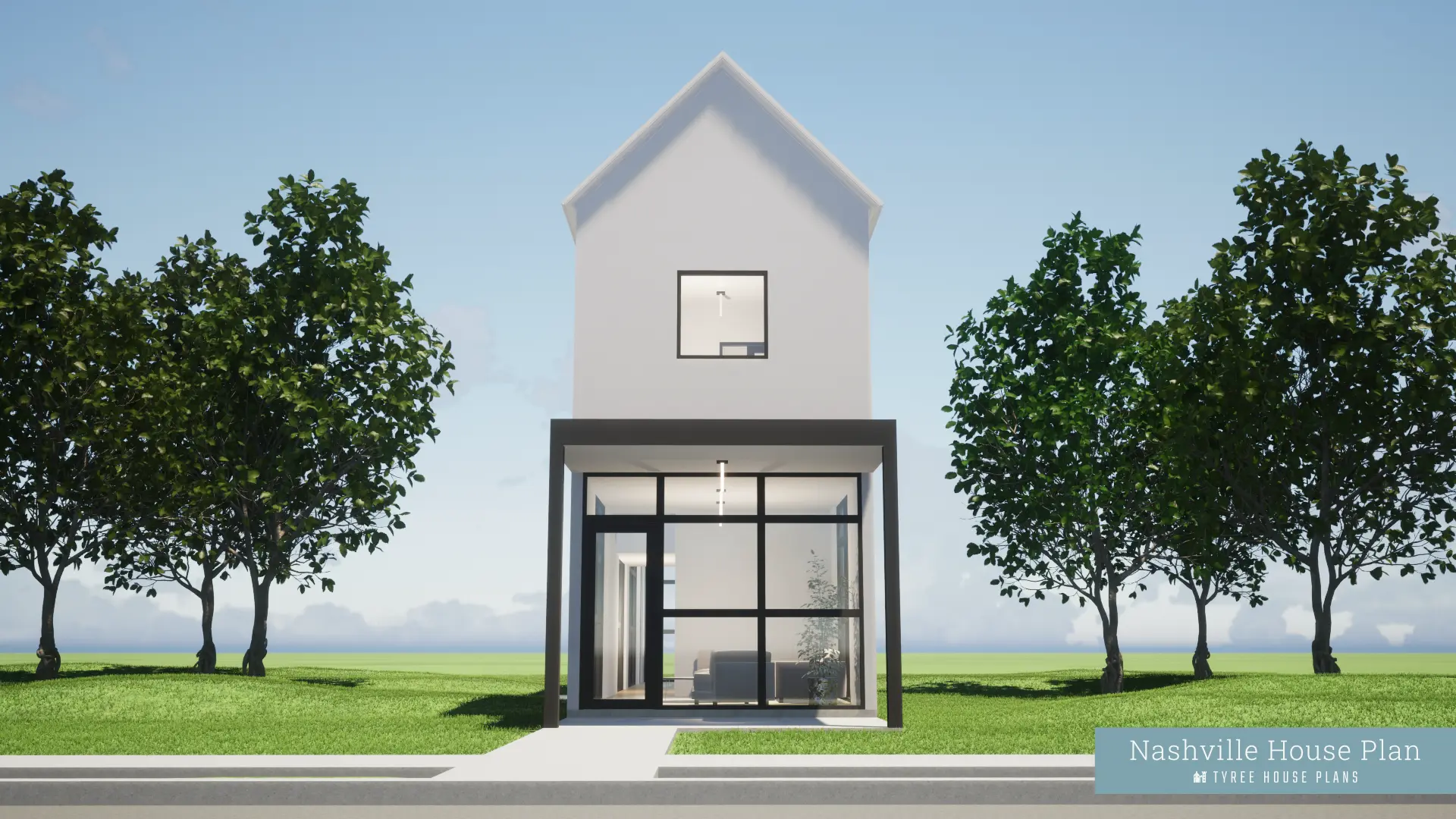
Nashville. Two Story Modern Shotgun House Plan.
$1,005 -
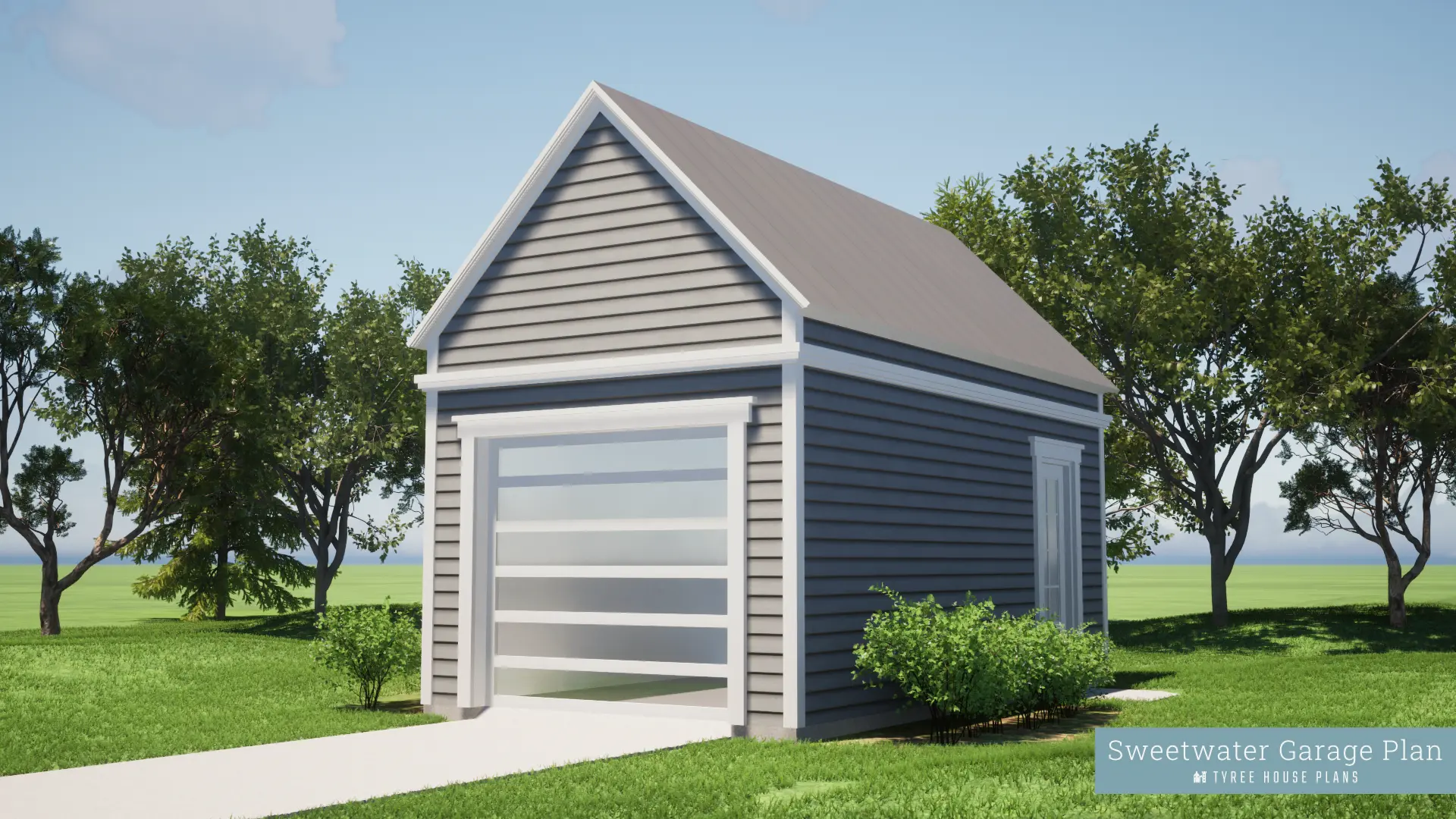
Sweetwater Garage. Traditional Narrow Garage Plan.
$191 -
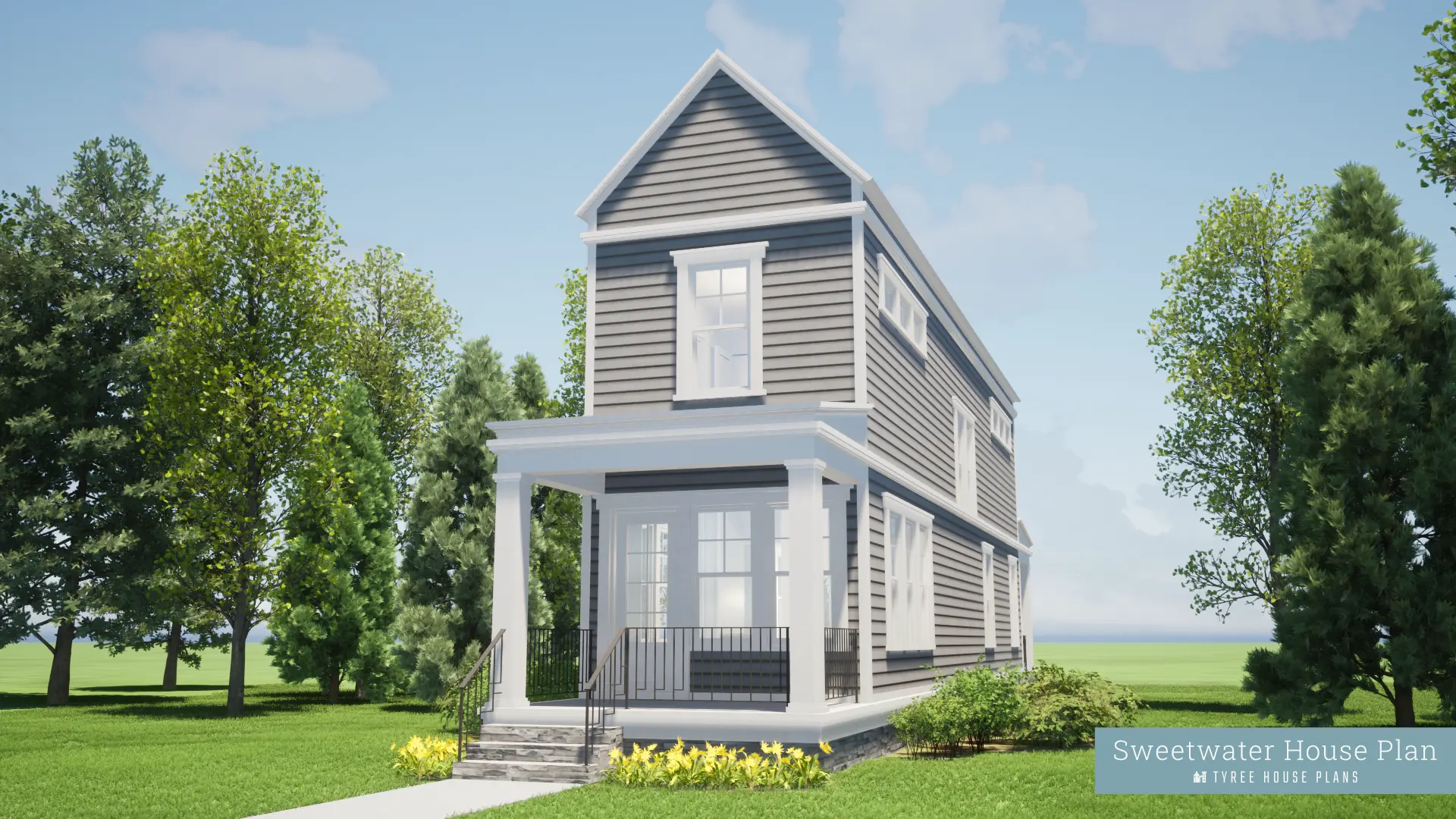
Sweetwater. Traditional Two Bedroom Shotgun House Plan.
$1,005 -

Seaside. Coastal Shotgun House Plan.
$1,005 -

Sugar Maple. The Mod Farm Guest House Plan.
$414 -
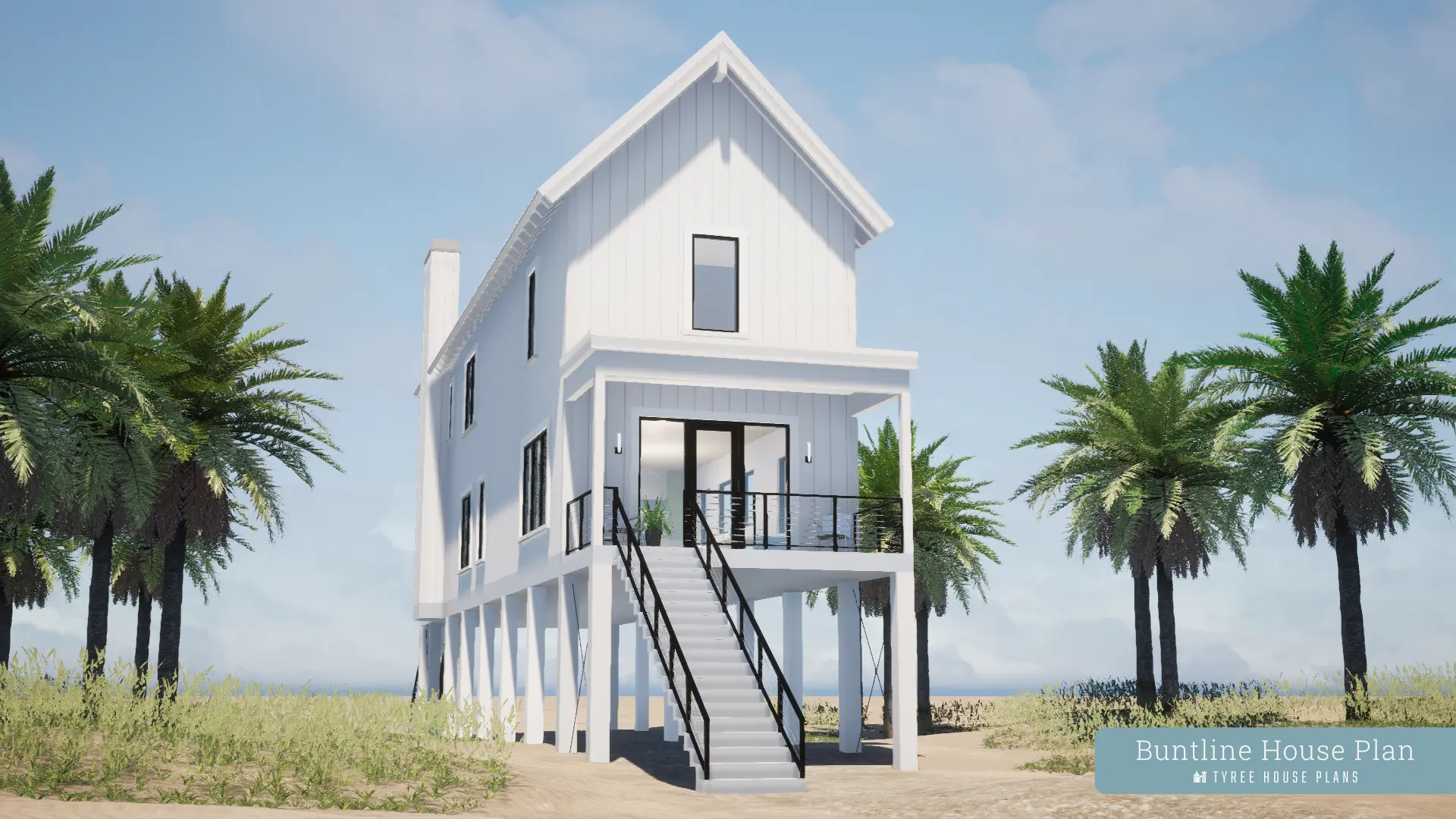
Buntline. Refreshing Three Bedroom Beach House Plan.
$2,430 -
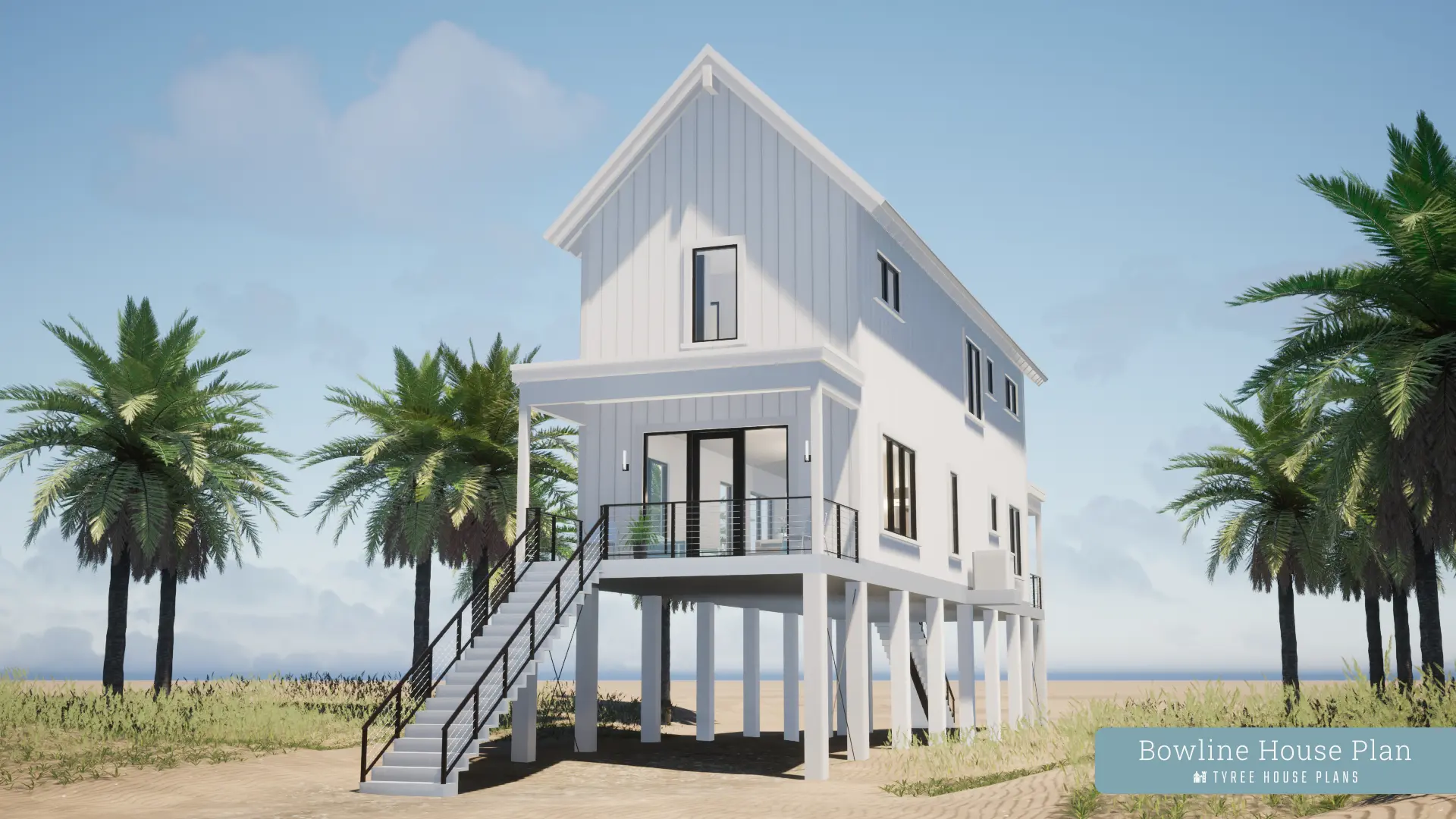
Bowline. Cheerful Beach House Plan with Two Porches.
$2,231 -

Binnacle. Delightful Beach House Plan.
$2,010 -
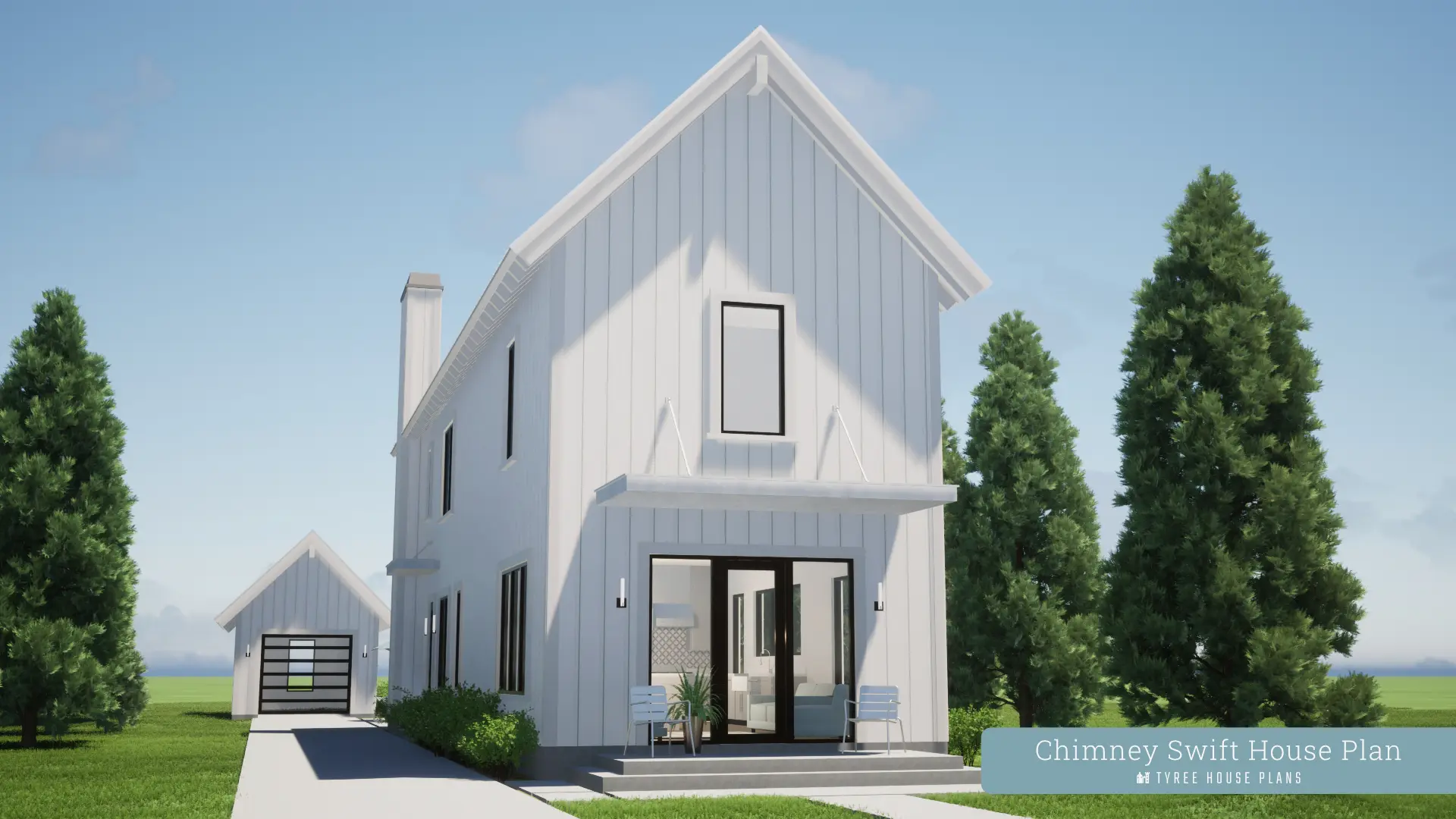
Chimney Swift. Fantastic Modern Farm House Plan.
$1,690 -

Kingfisher. Lovely Modern Farm House Plan.
$1,558 -

Nuthatch. Gorgeous Modern Farm House Plan.
$1,411 -

Guyot. Modern House Plan with Elevated Pool
$4,625 -
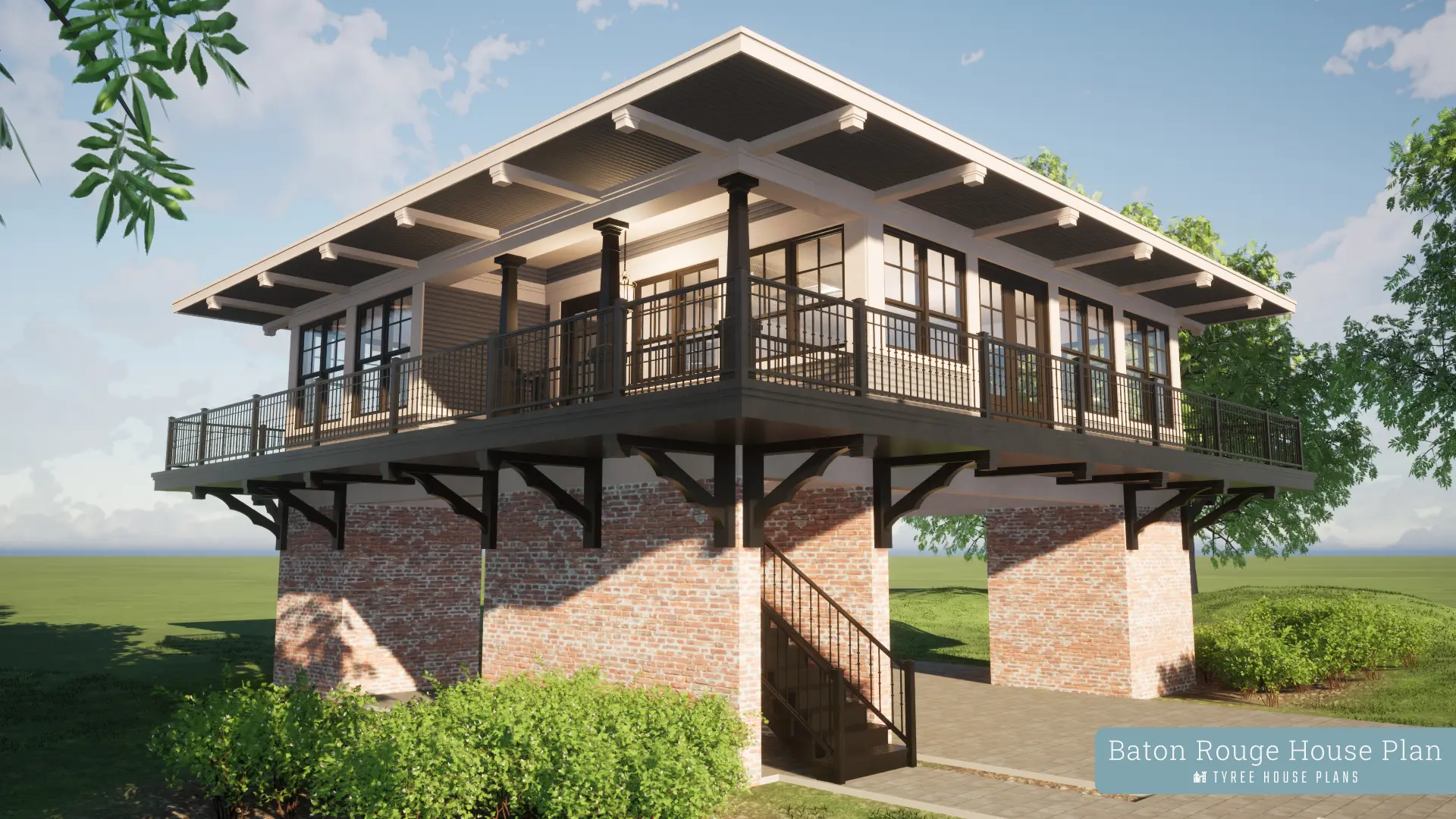
Baton Rouge. Modern French Colonial House Plan.
$2,083 -

Oakland. Two Bed Suite With Two Car Carport Florida Style House Plan.
$2,083 -
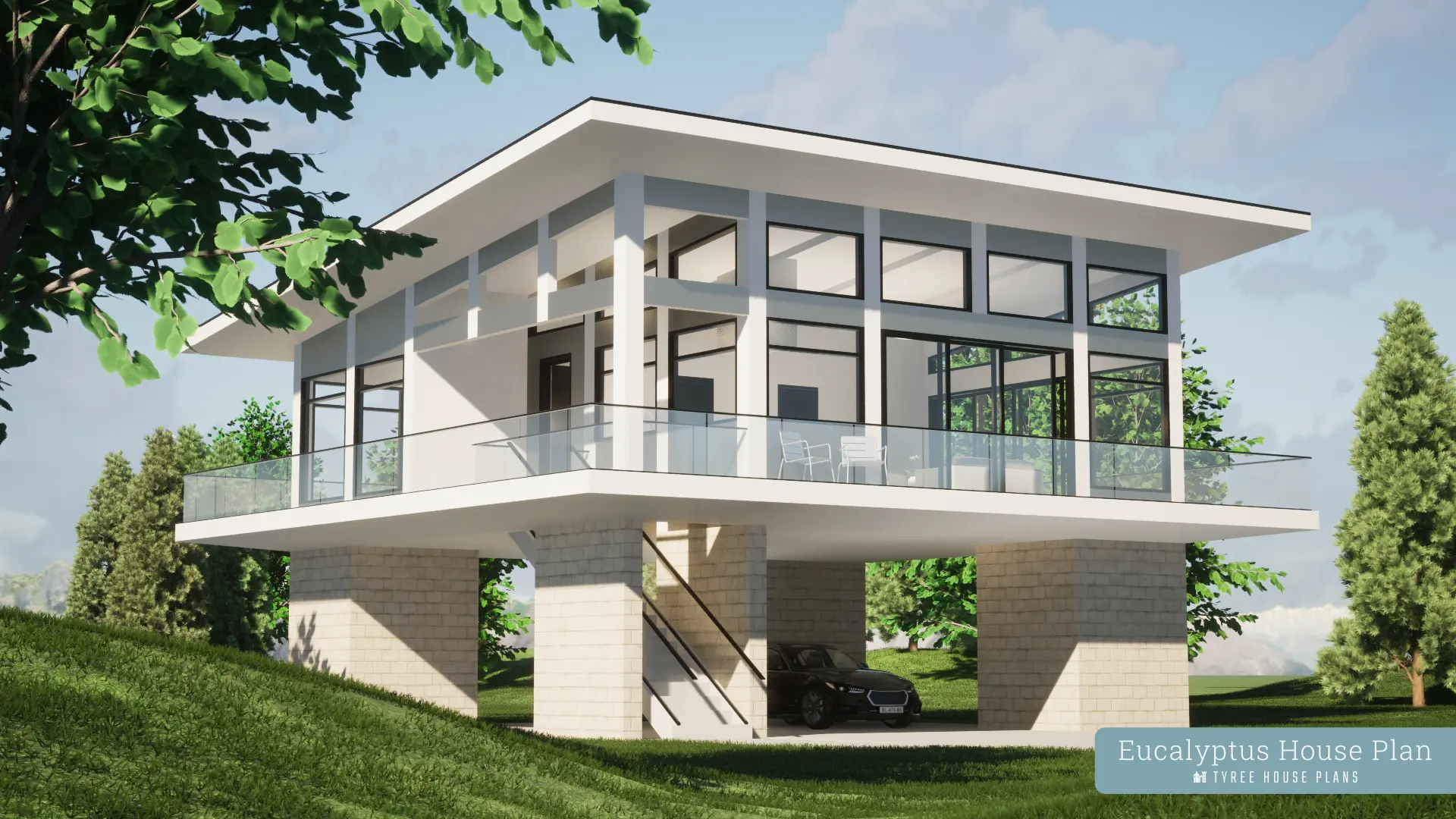
Eucalyptus. Elevated Two Bed Modern House Plan.
$2,083 -
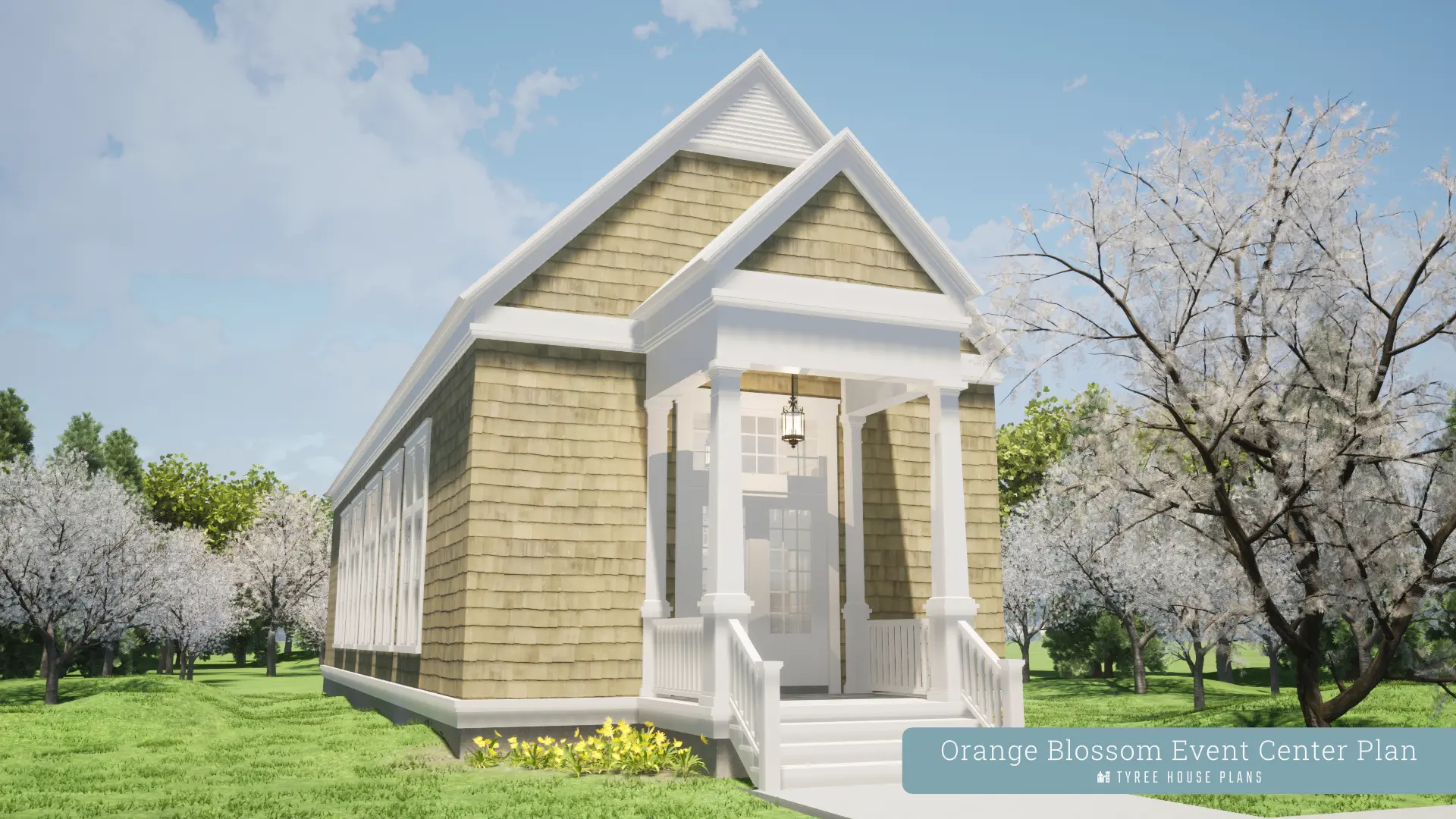
Orange Blossom. Party and Event Center Plan.
$1,129 -
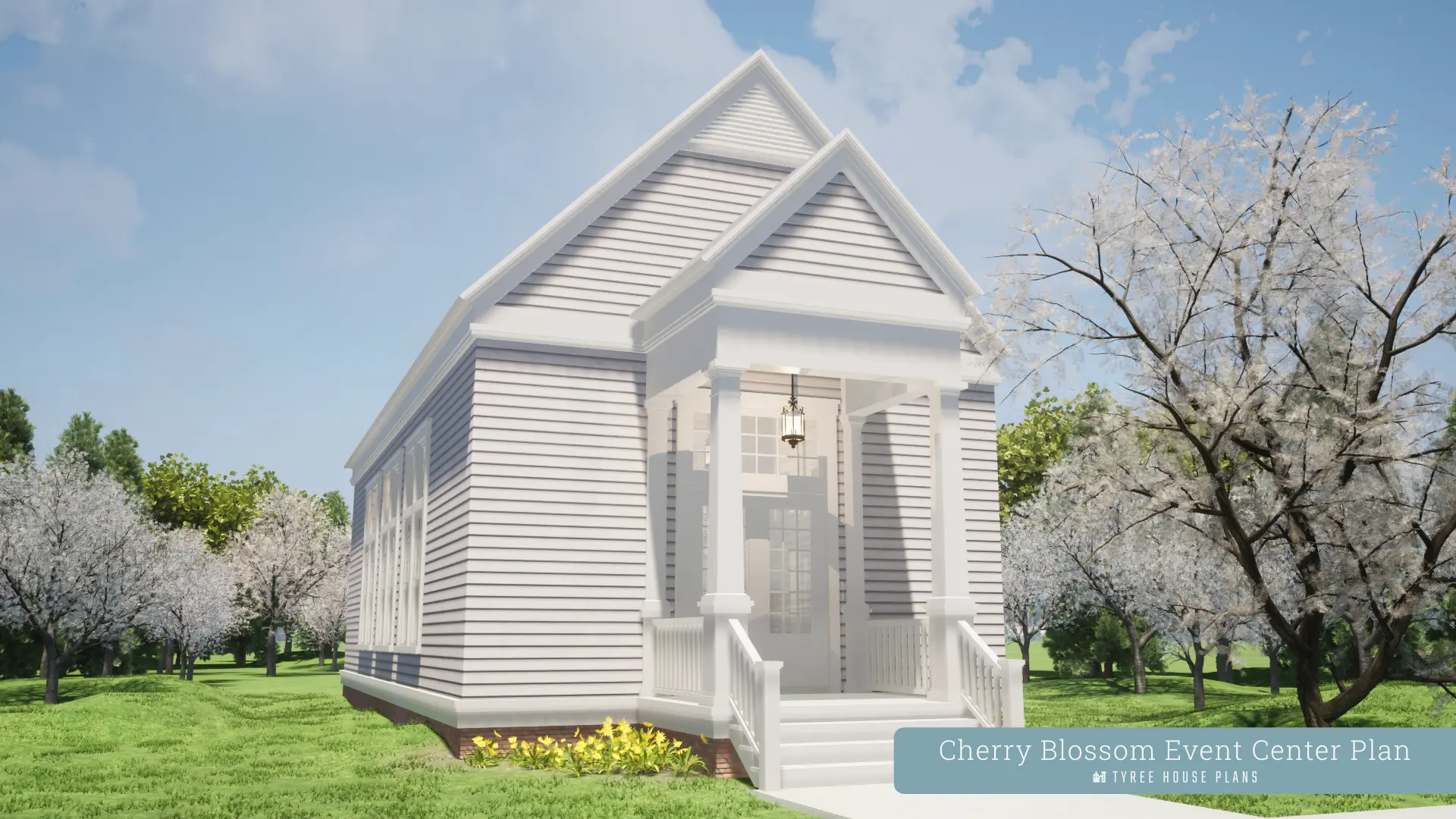
Cherry Blossom. Wedding and Event Center Plan.
$834 -
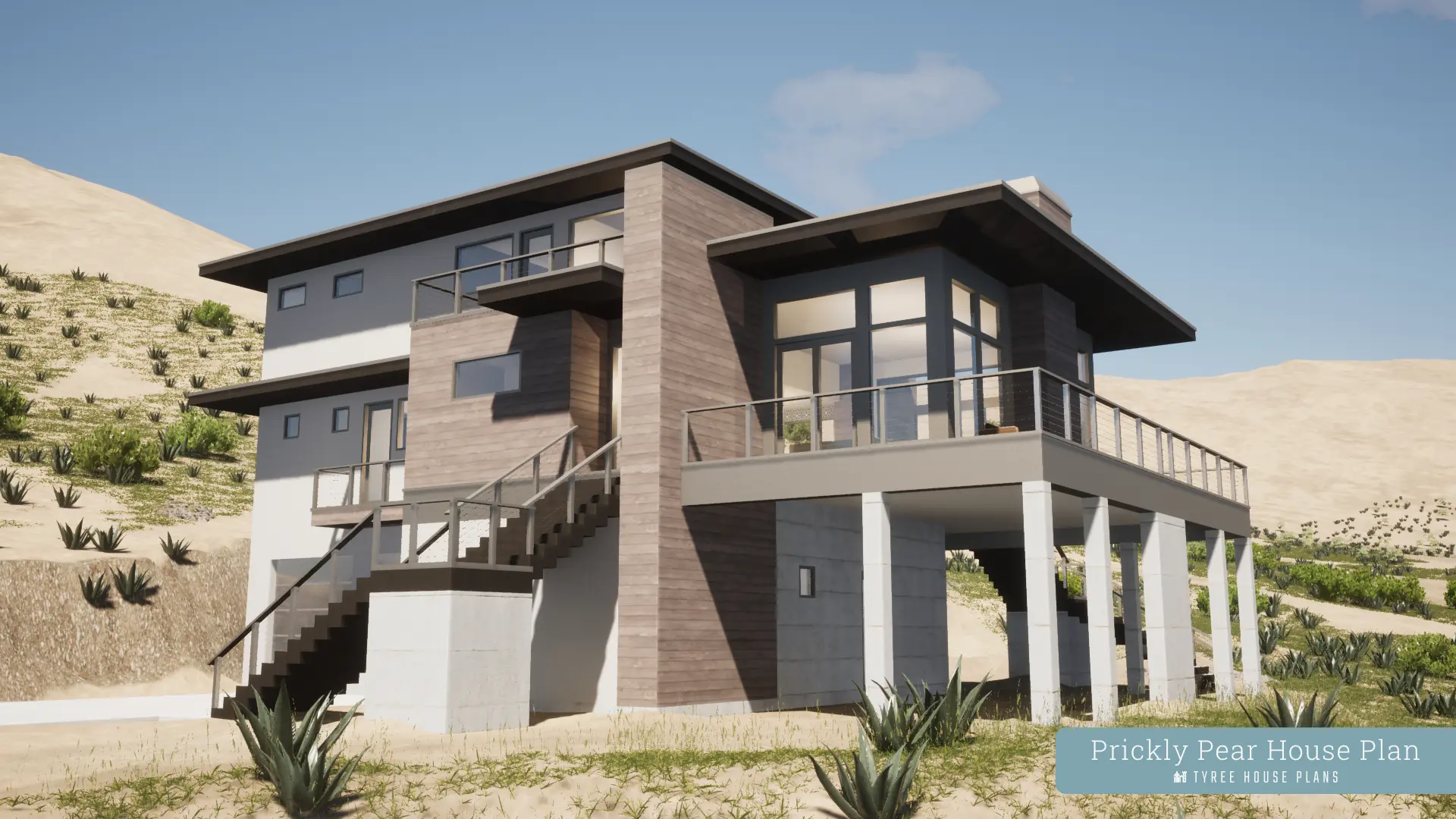
Prickly Pear. Elevated View House Plan with Rooftop Suite.
$2,749 -
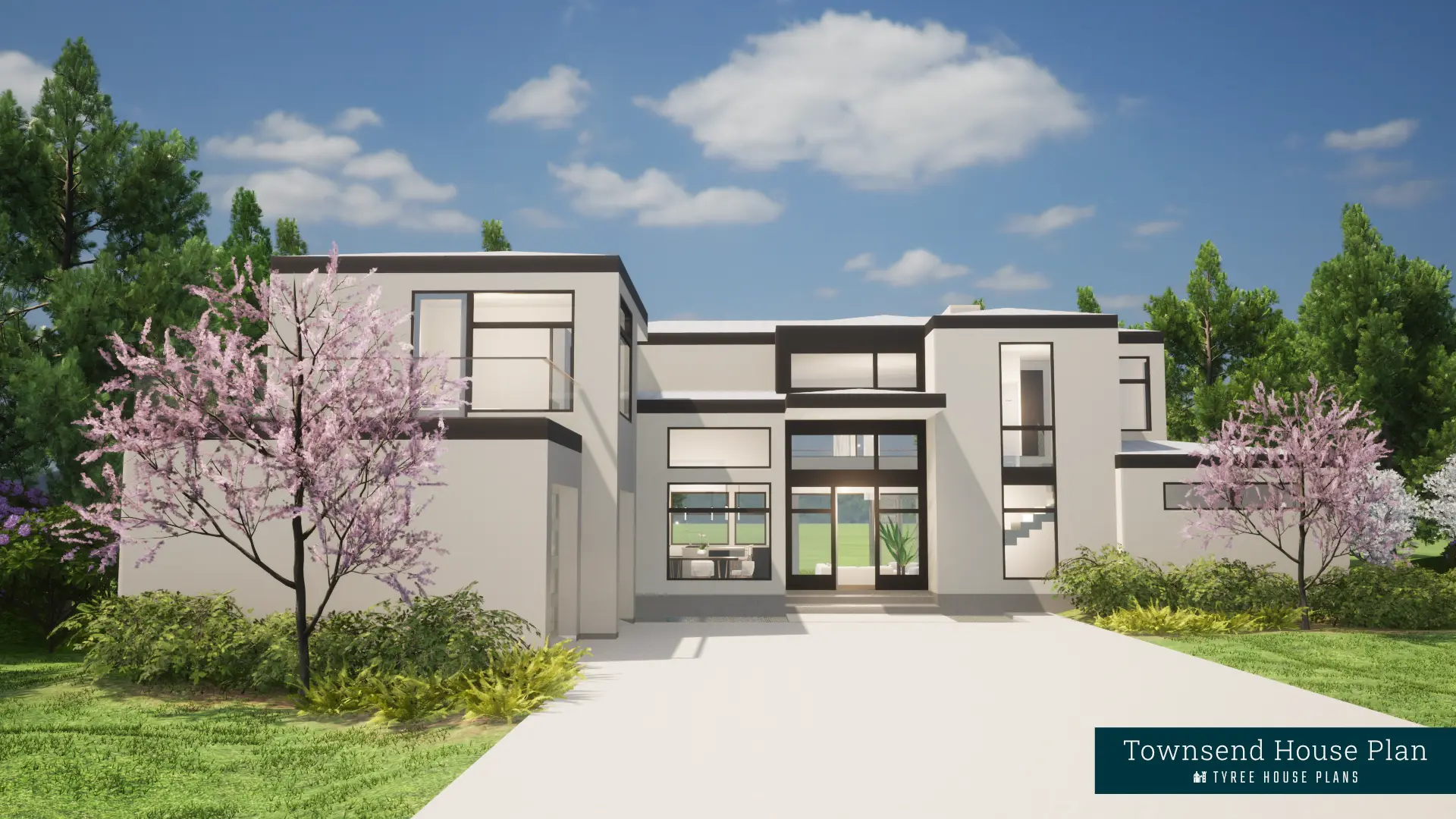
Townsend. Four Bed With Front Entry Reflecting Pool Modern House Plan.
$2,567 -
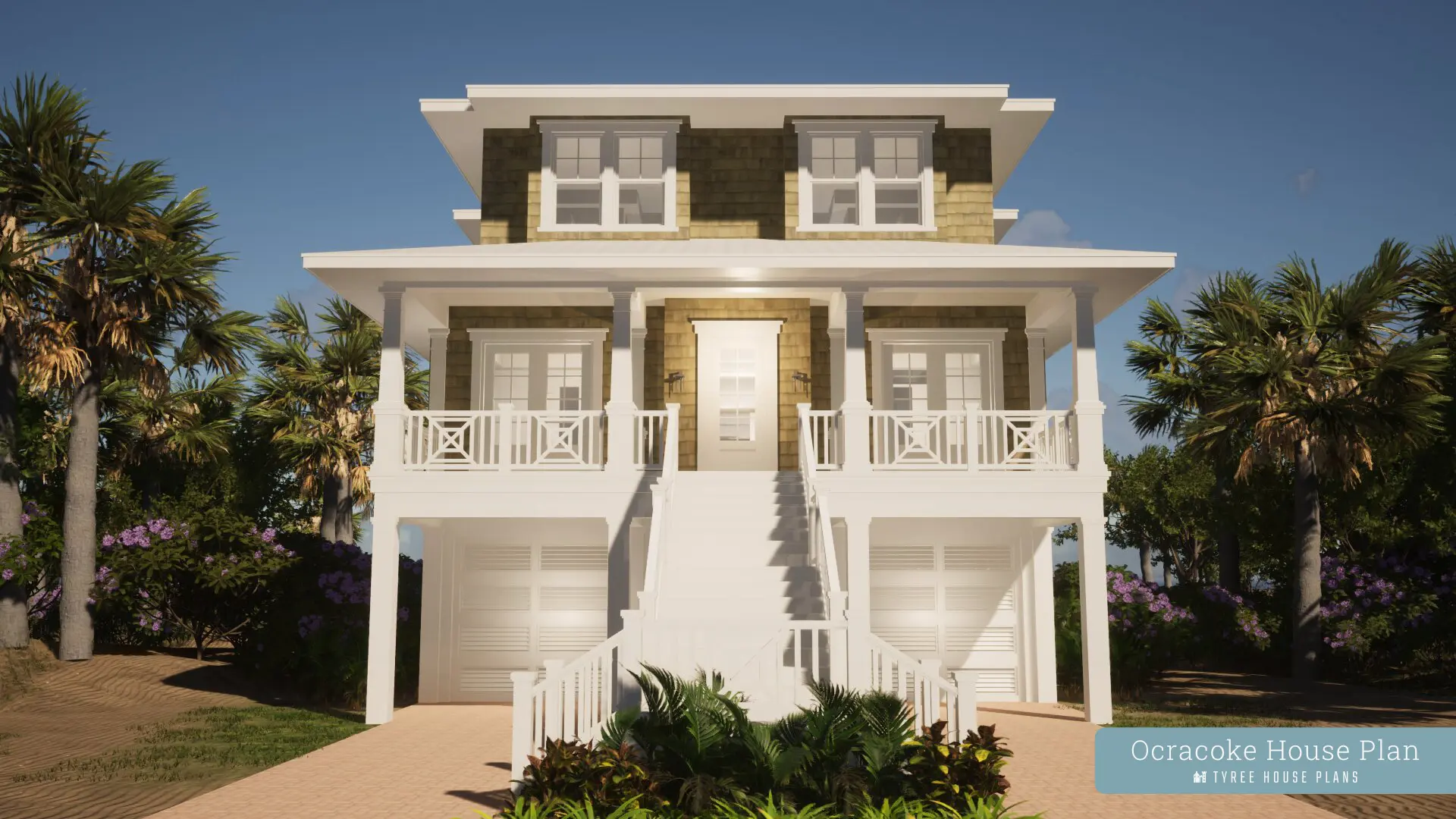
Ocracoke. Generous Six Bedroom Beach House Plan.
$4,727 -
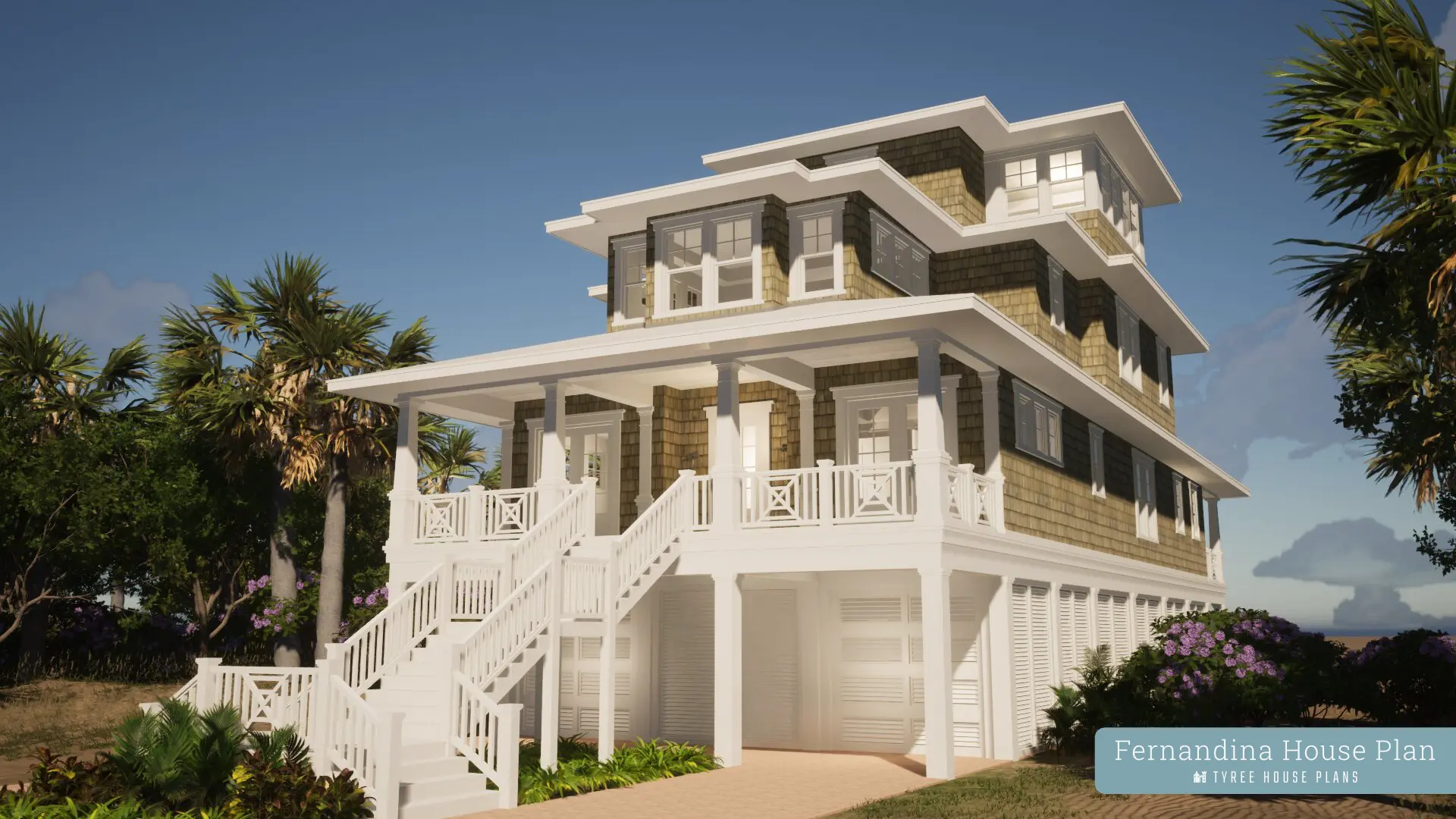
Fernandina. Beach House Plan with Fourth Floor Tower.
$4,637 -

Francis. Five Bedroom Suite Beach House Plan.
$4,311 -

Toccoa. The One Bed With Office Modern House Plan.
$402 -
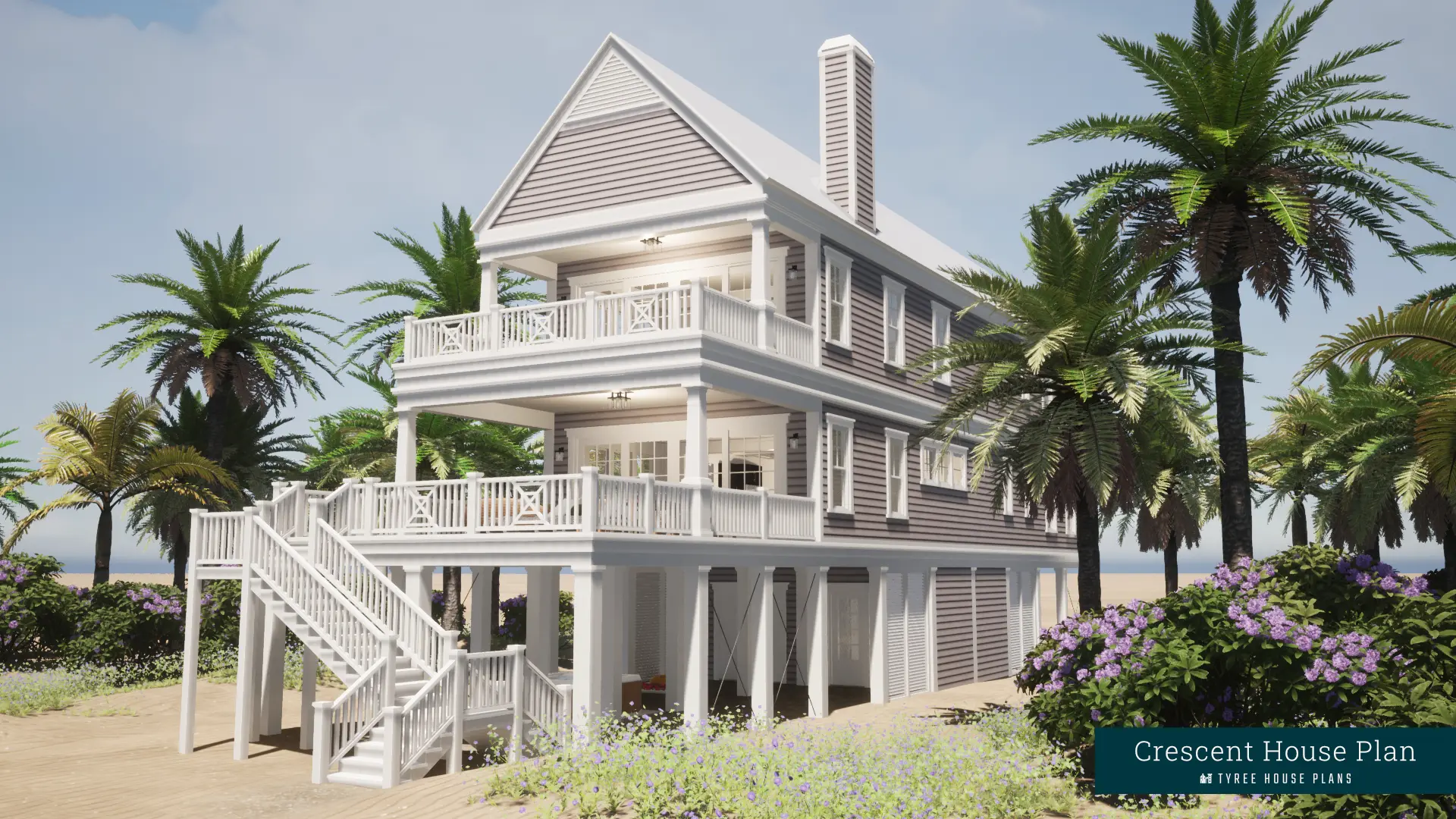
Crescent. Beach House Plan for a Big Family.
$3,943 -

Goldenrod. Five Bedroom Modern House Plan.
$3,914 -
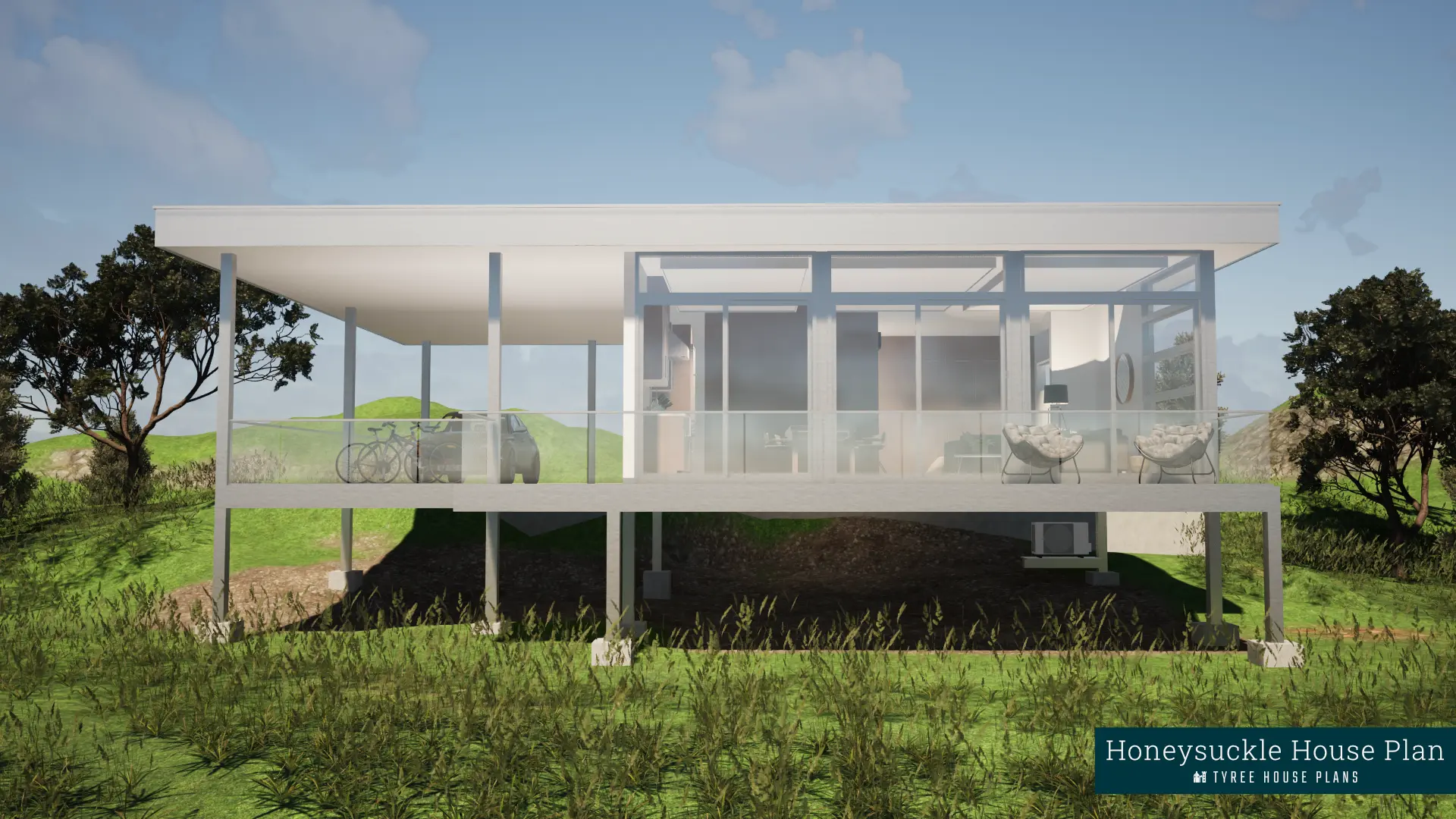
Honeysuckle. The Modern Elevated One Bed House Plan with Overlook.
$918 -
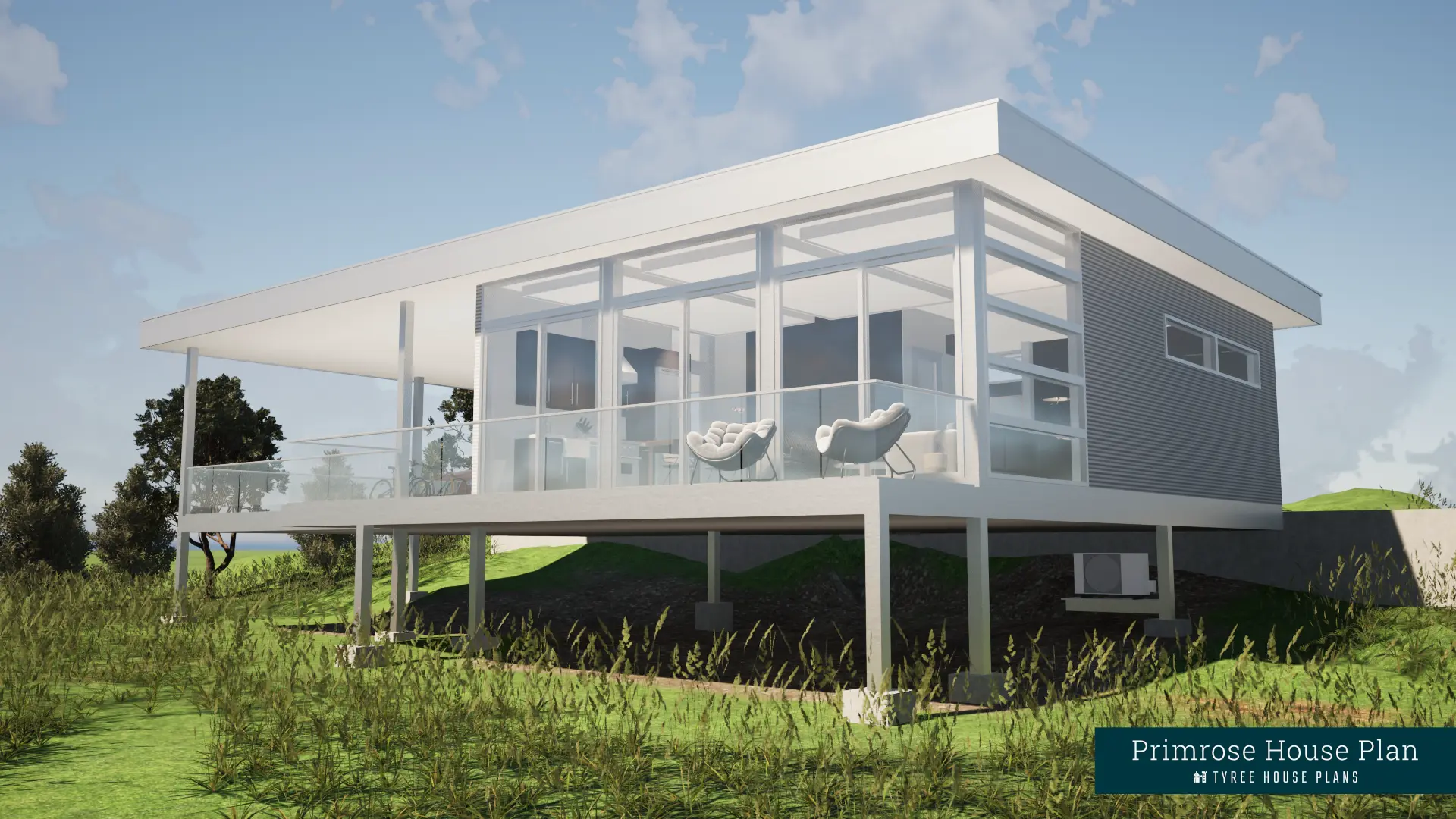
Primrose. Modern One Bed House Plan.
$1,127 -
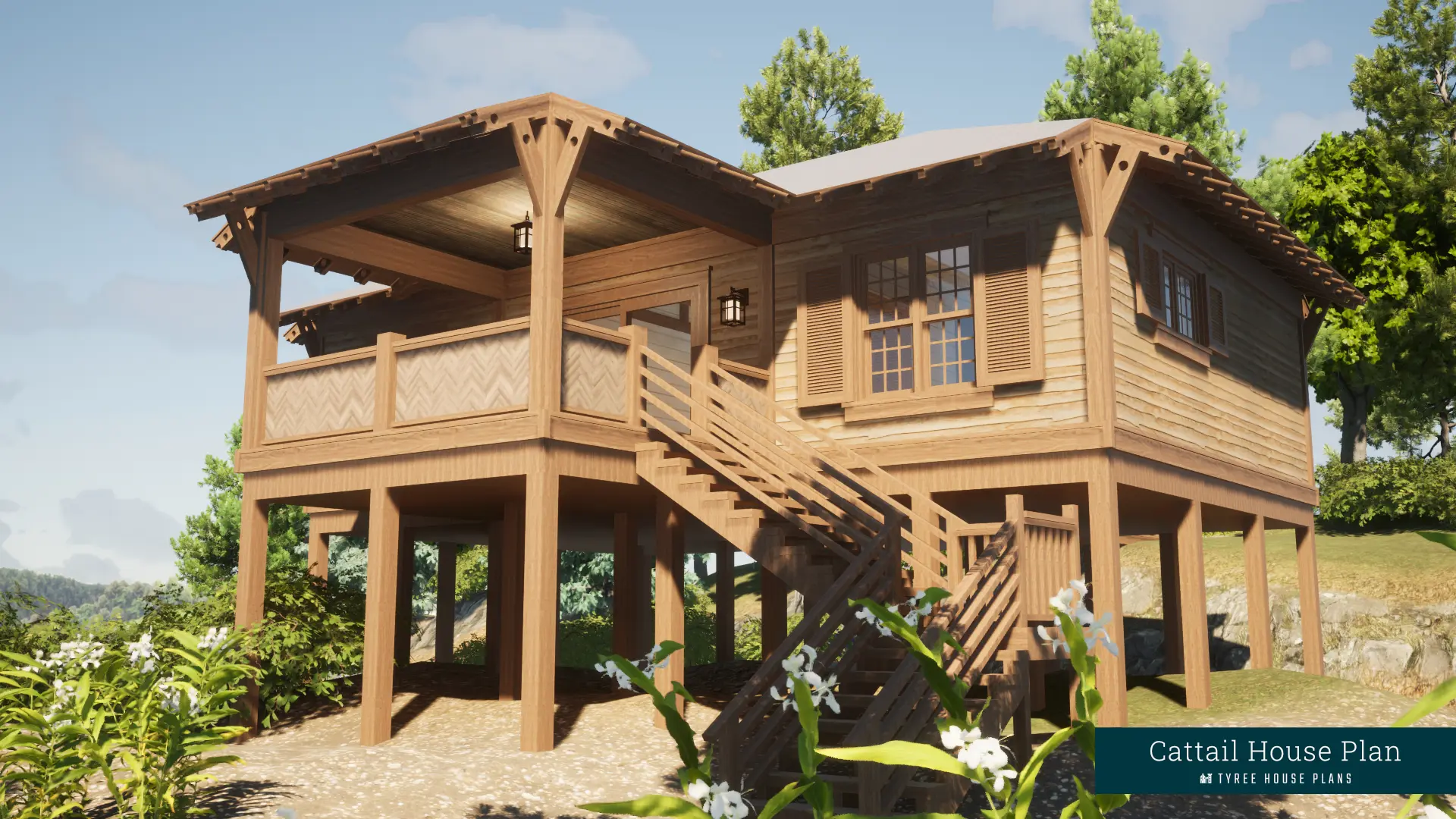
Cattail. Cozy Getaway House Plan.
$779 -

Modern Garage 1. The Two Car Modern Garage Plan.
$315 -
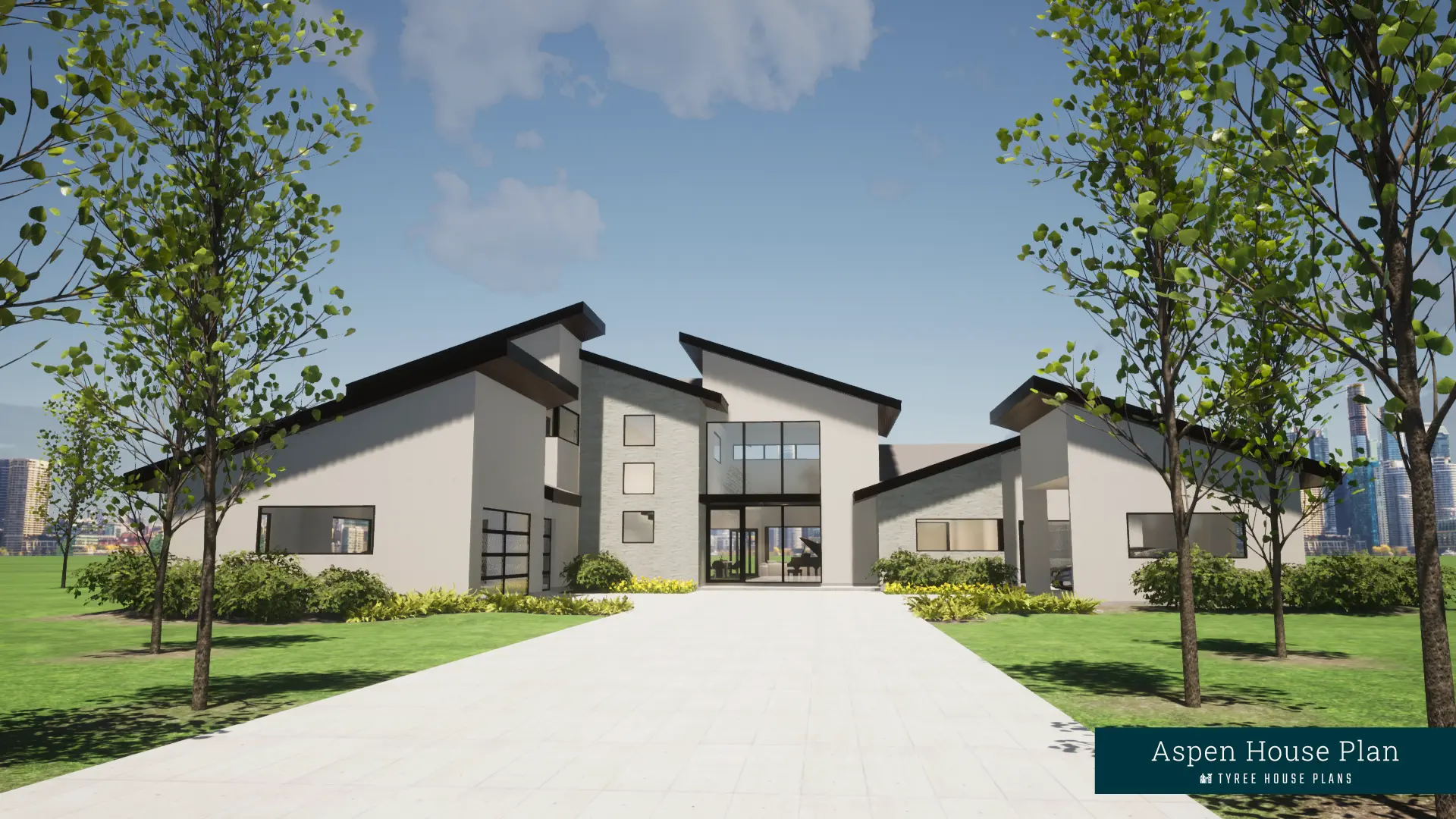
Aspen. Five Bedroom Luxury House Plan with Angled Rooflines.
$4,712 -
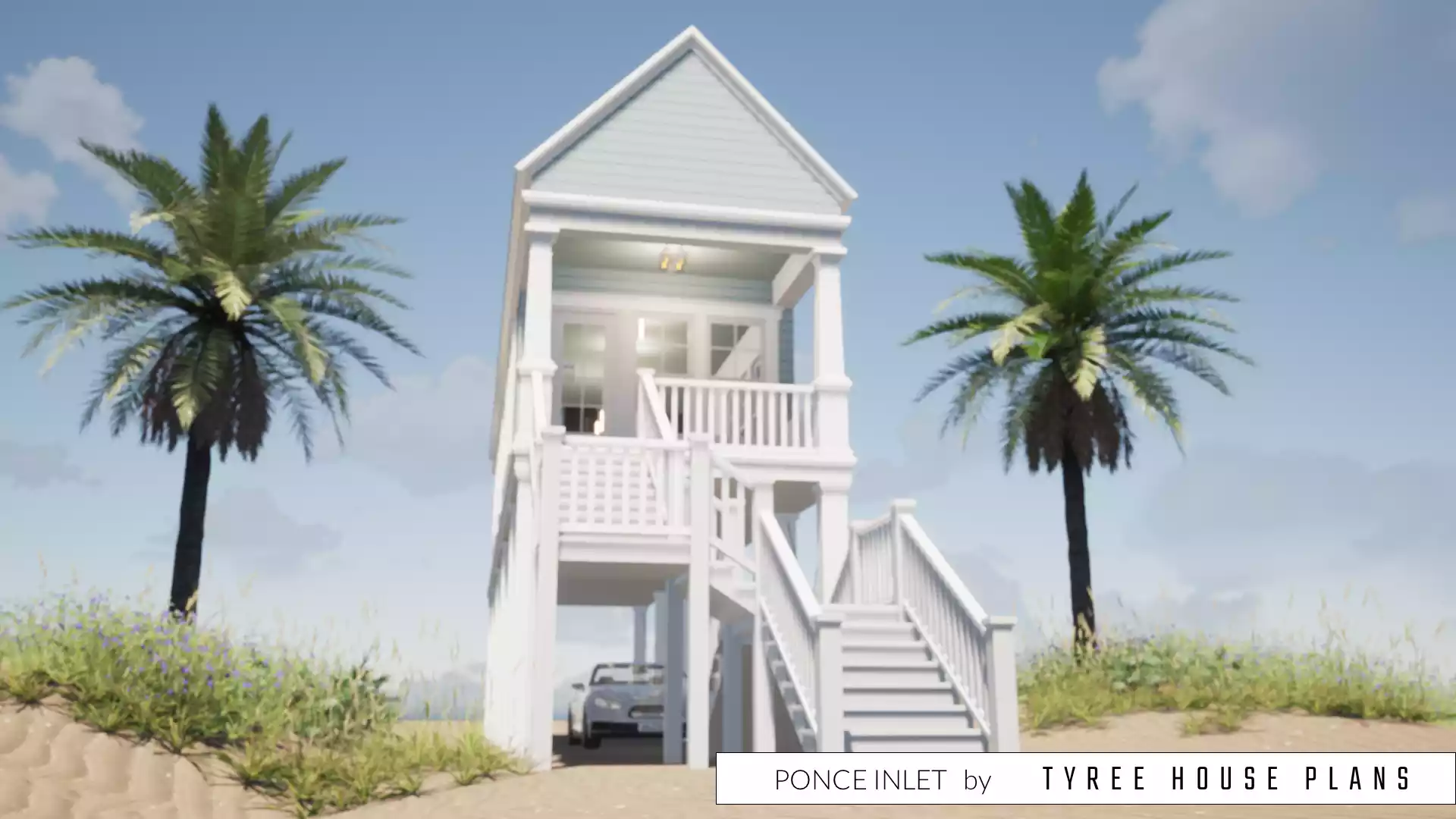
Ponce Inlet. One Bed On Pilings Shotgun Beach House Plan.
$938 -

Little Tulsa. One Bed Shotgun Mid Mod House Plan.
$469 -

Tilden. One Bed Classic Farmhouse Shotgun House Plan.
$469 -
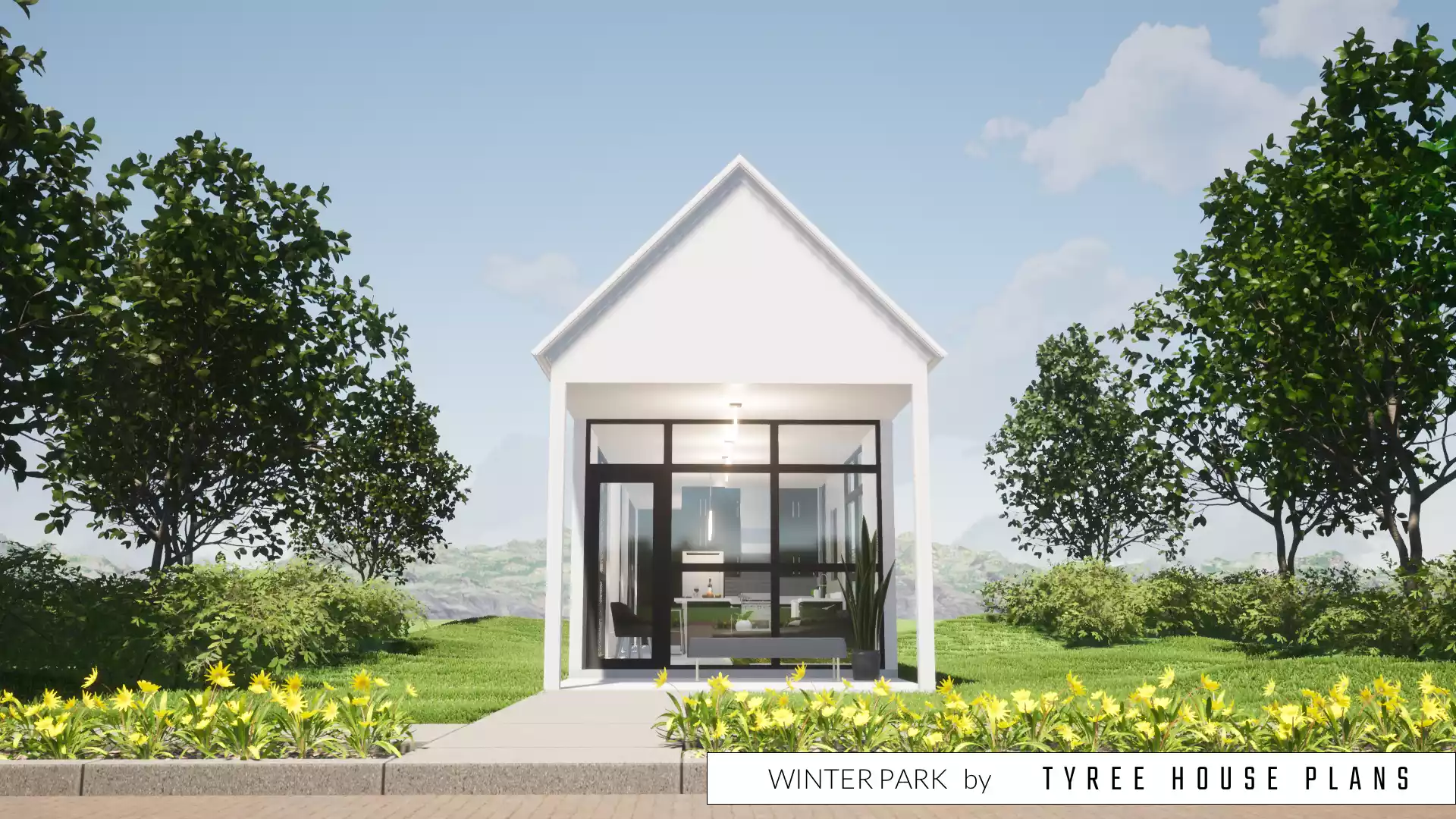
Winter Park. One Bed Suite Shotgun Modern Farm House Plan.
$469 -
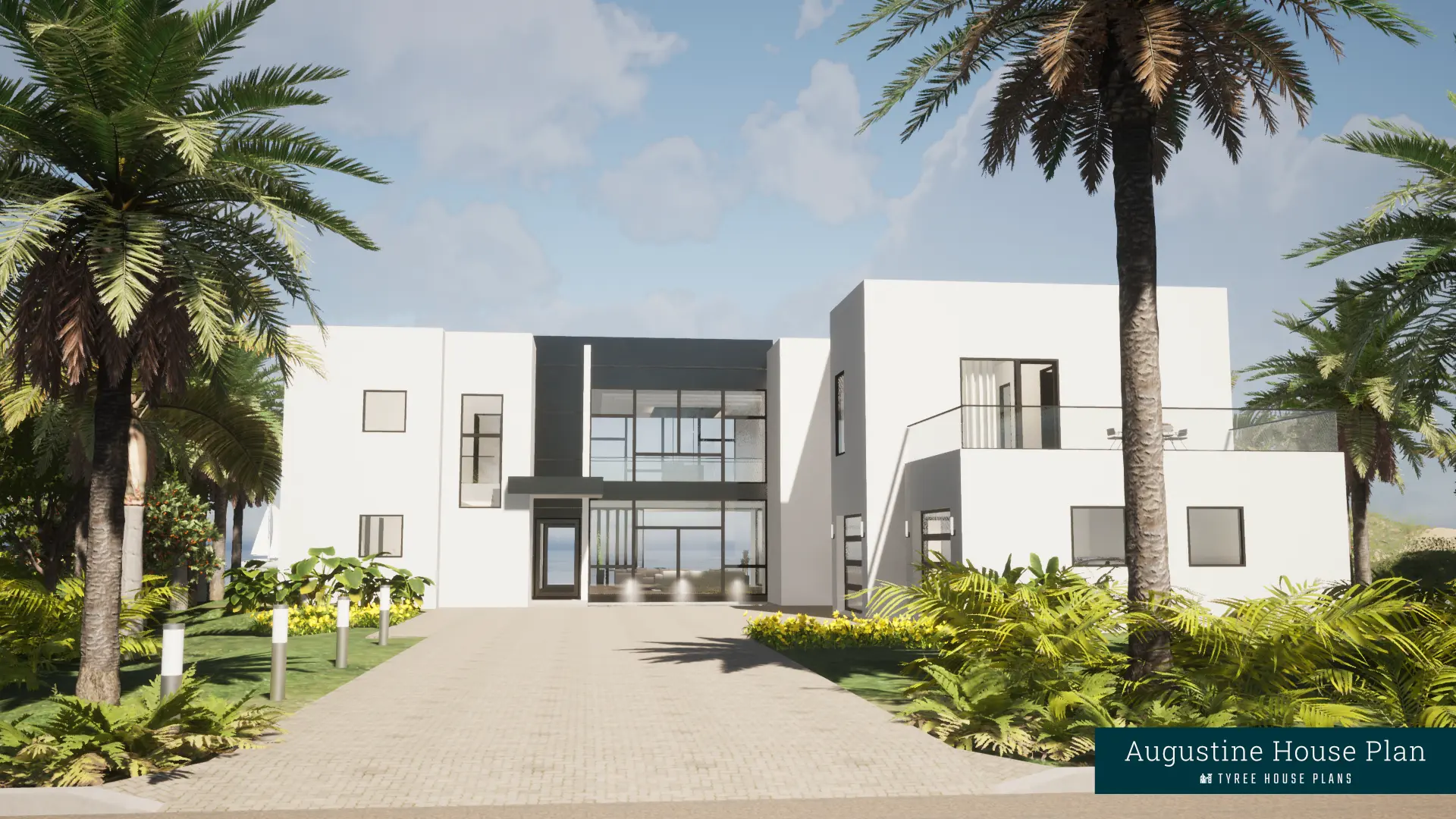
Augustine. Six Bed Dramatic Modern Coastline House Plan.
$5,014 -
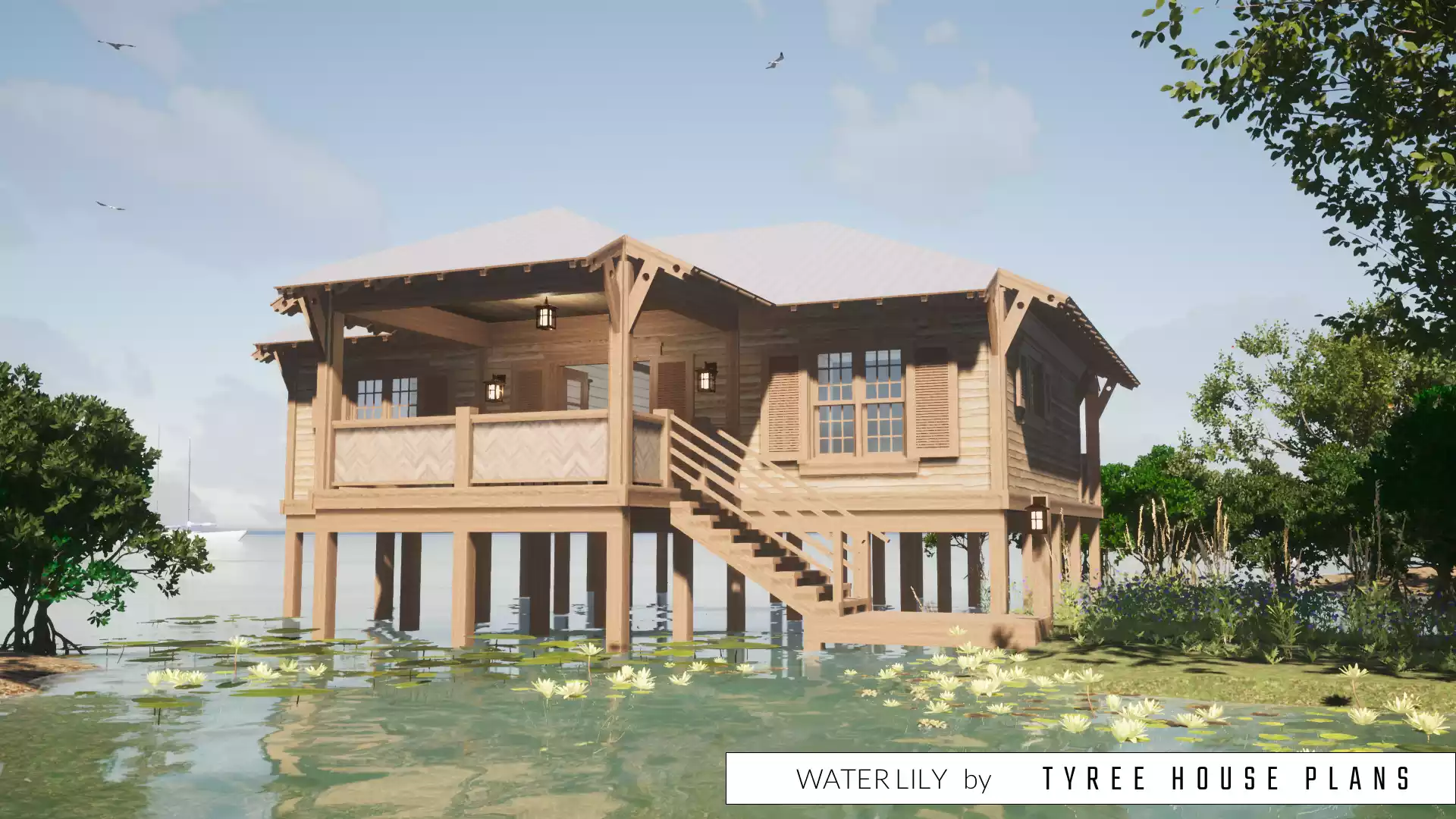
Water Lily. Family Getaway House Plan.
$884 -
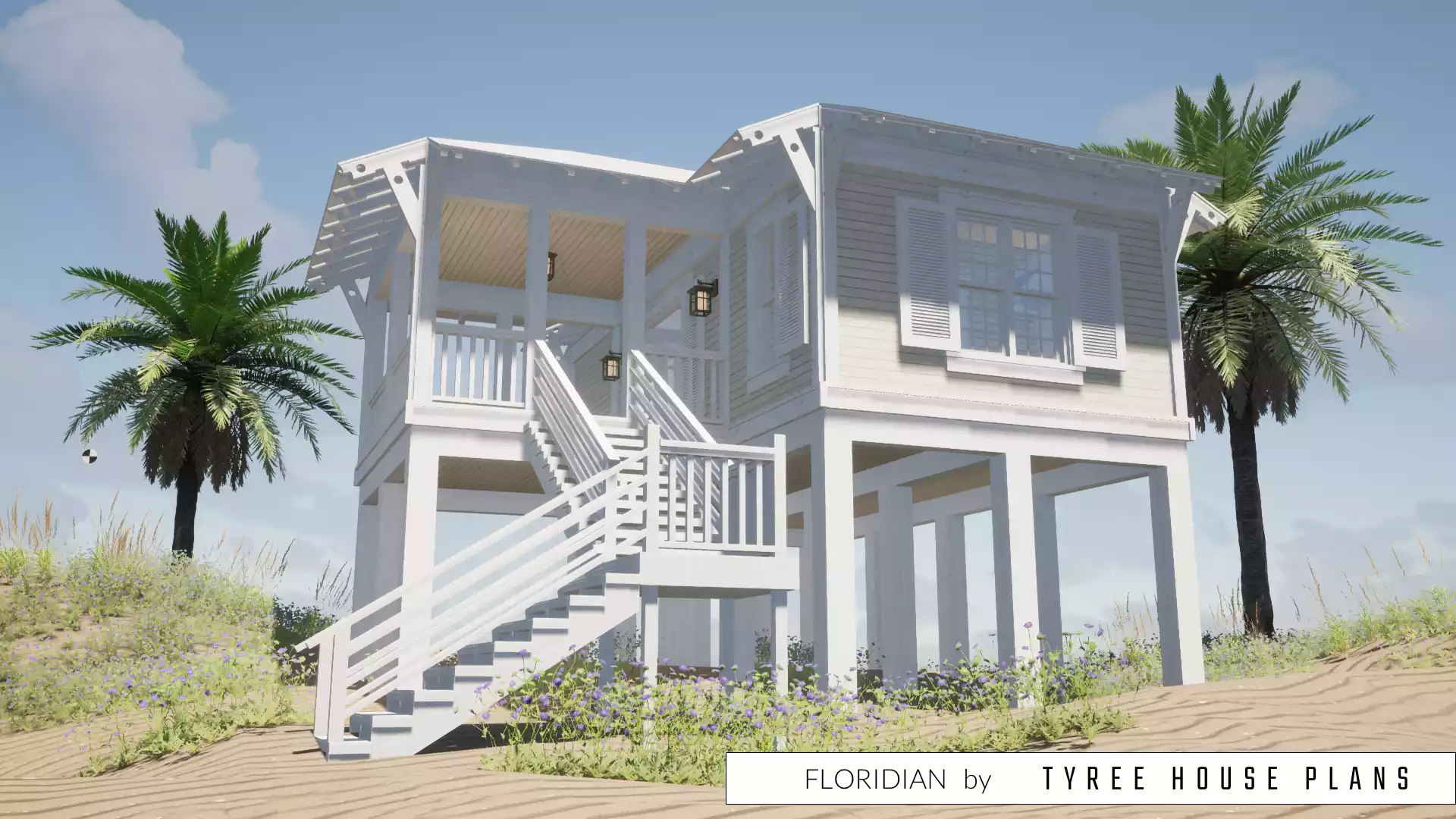
Floridian. One Bedroom Cottage House Plan.
$403 -

Owen Cottage. The One Bed Suite Castle Plan With Courtyard.
$470 -
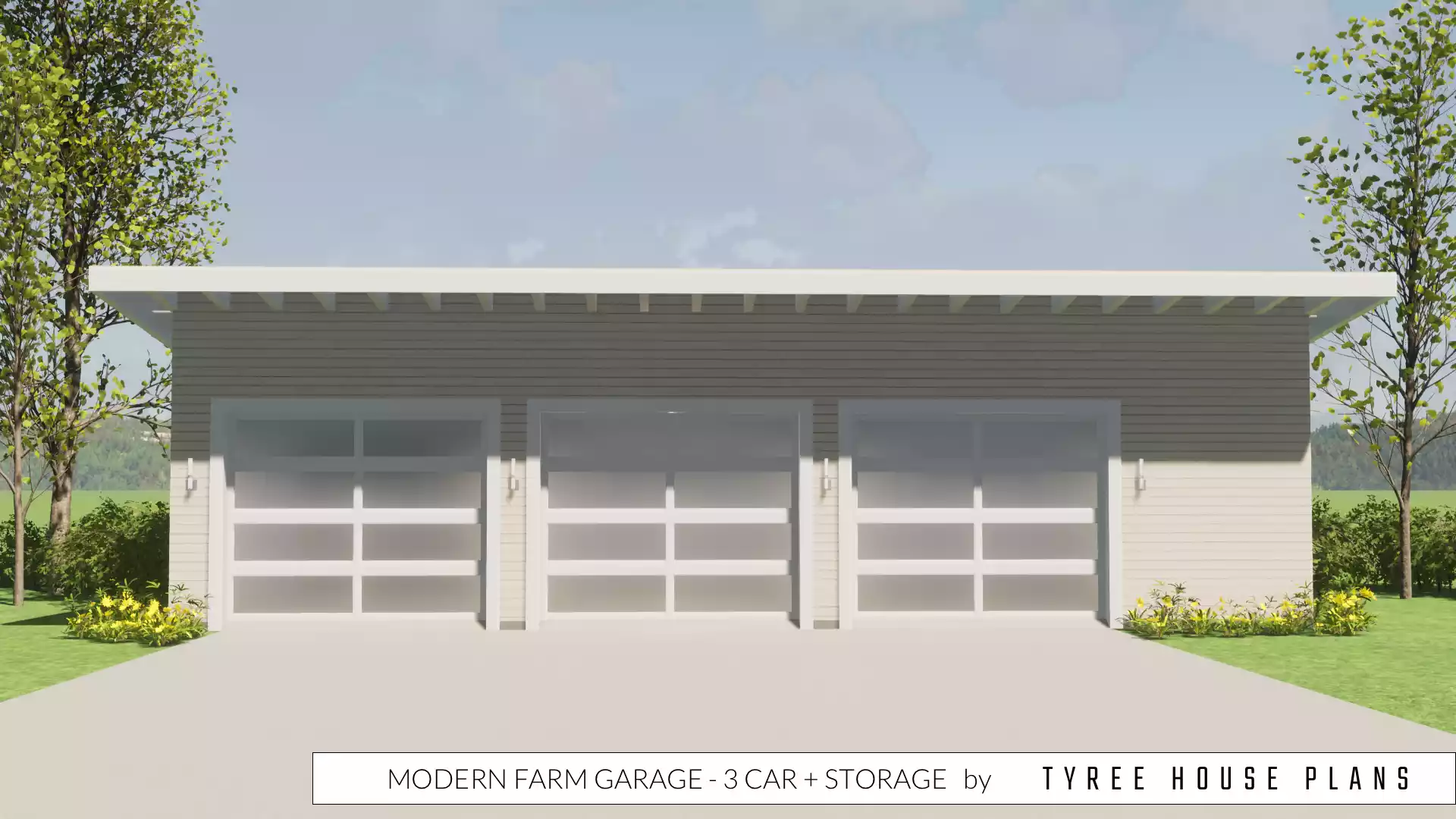
Modern Farm Garage Plan – 3 Car Plus Storage.
$648 -

Modern Farm Garage Plan – 3 Car.
$560 -

Modern Farm Garage Plan – 2 Car Plus Storage and Carport.
$648 -

Modern Farm Garage Plan – 2 Car Plus Storage.
$511 -

Modern Farm Garage Plan – 2 Car.
$383 -

Modern Farm Garage Plan – 1 Car.
$206 -
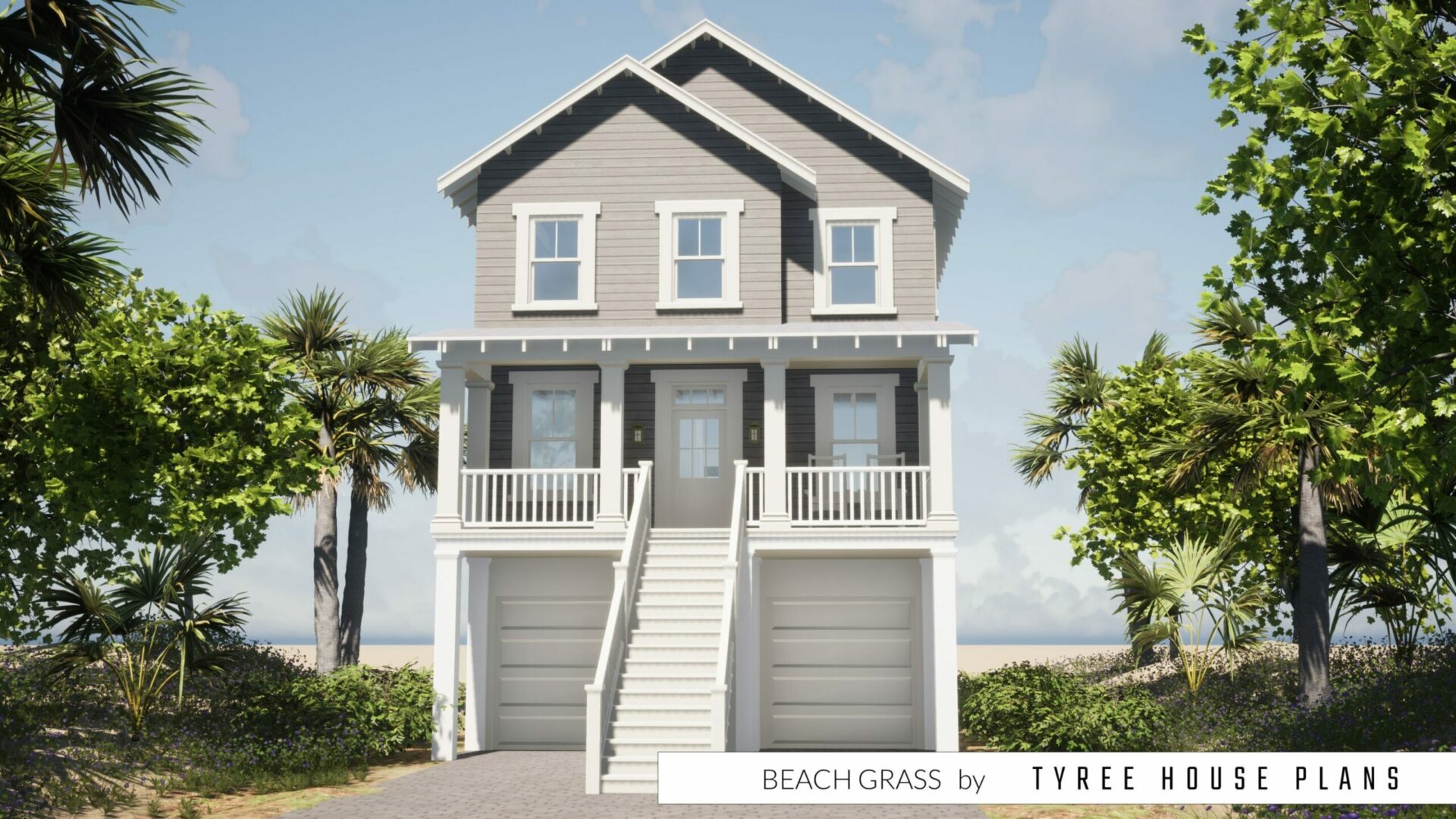
Beach Grass. Cozy Coastal Cottage Plan.
$2,039 -
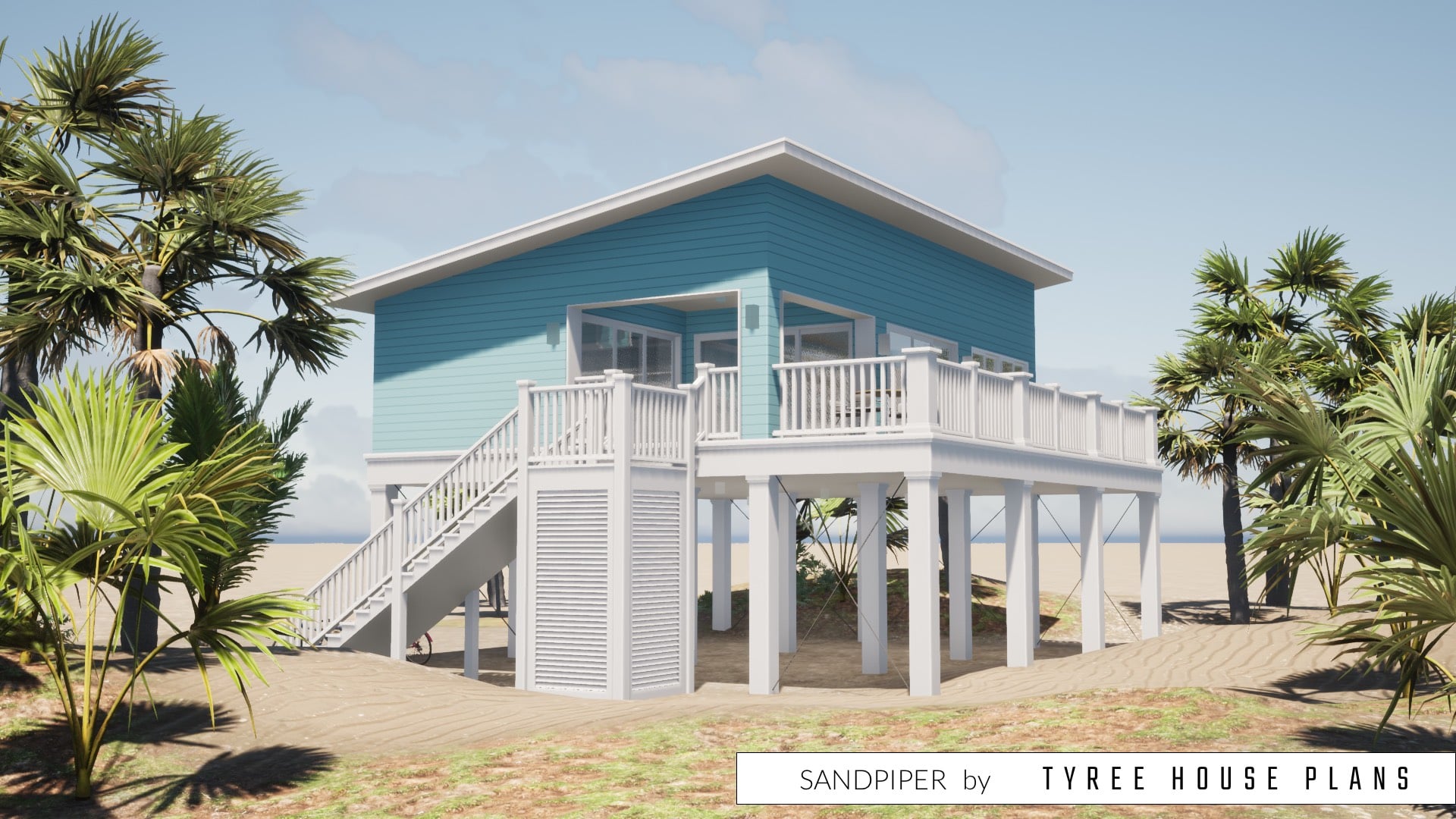
Sandpiper. A Two Bed Mid-Century Modern Beach House Plan.
$1,276 -

Monocle. Round House Plan with All Windows.
$752 -
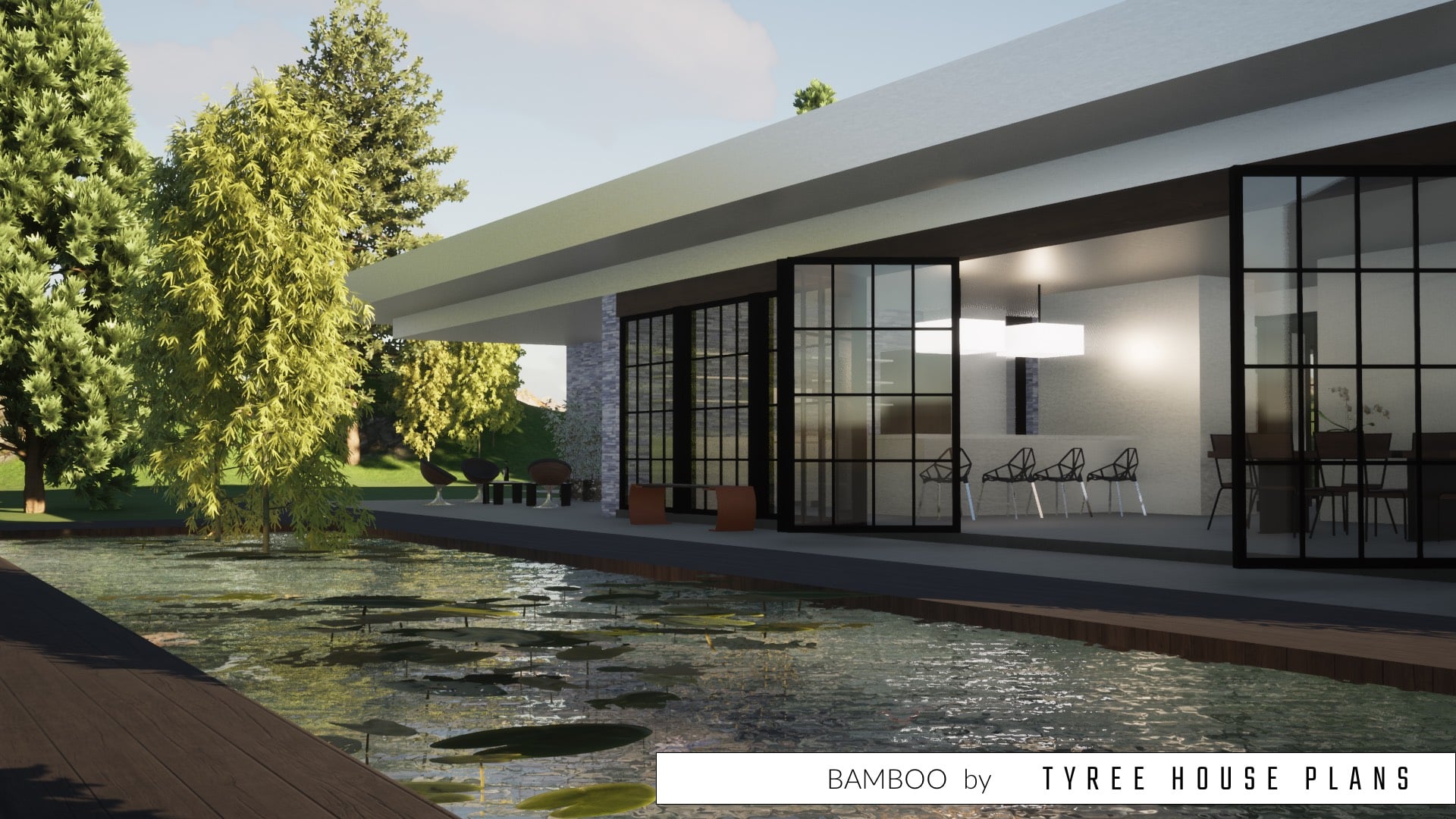
Bamboo. Mid-Century Oriental Modern House Plan
$2,173 -

Orion. 4 Bedroom Modern House Plan
$2,737 -

Quarterdeck. One Bed With Drive Through Garage Apartment Plan.
$688 -
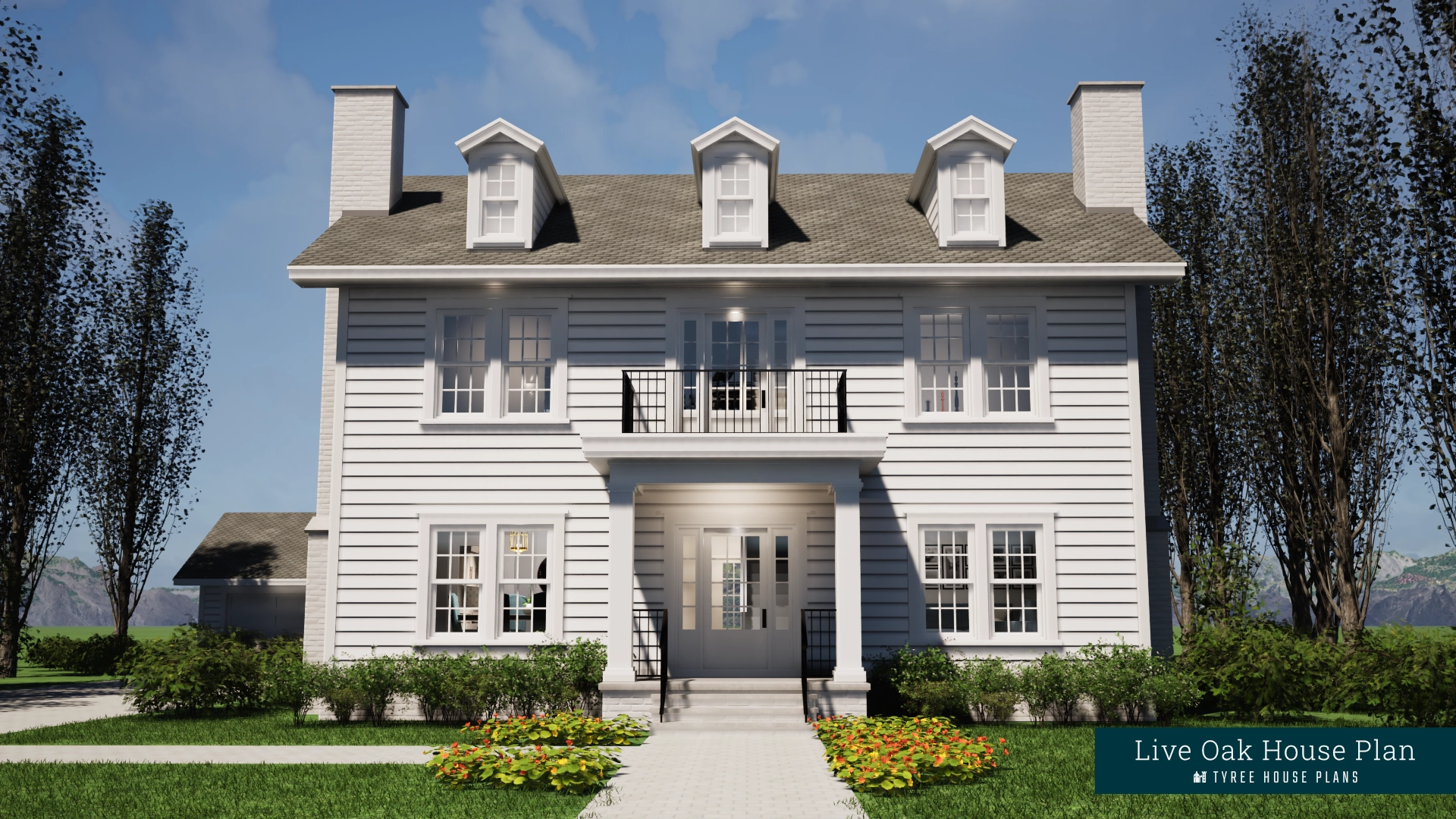
Live Oak. Three Bed With Central Hall Colonial House Plan.
$2,230 -

Katelen Irene House Plan
$3,102
