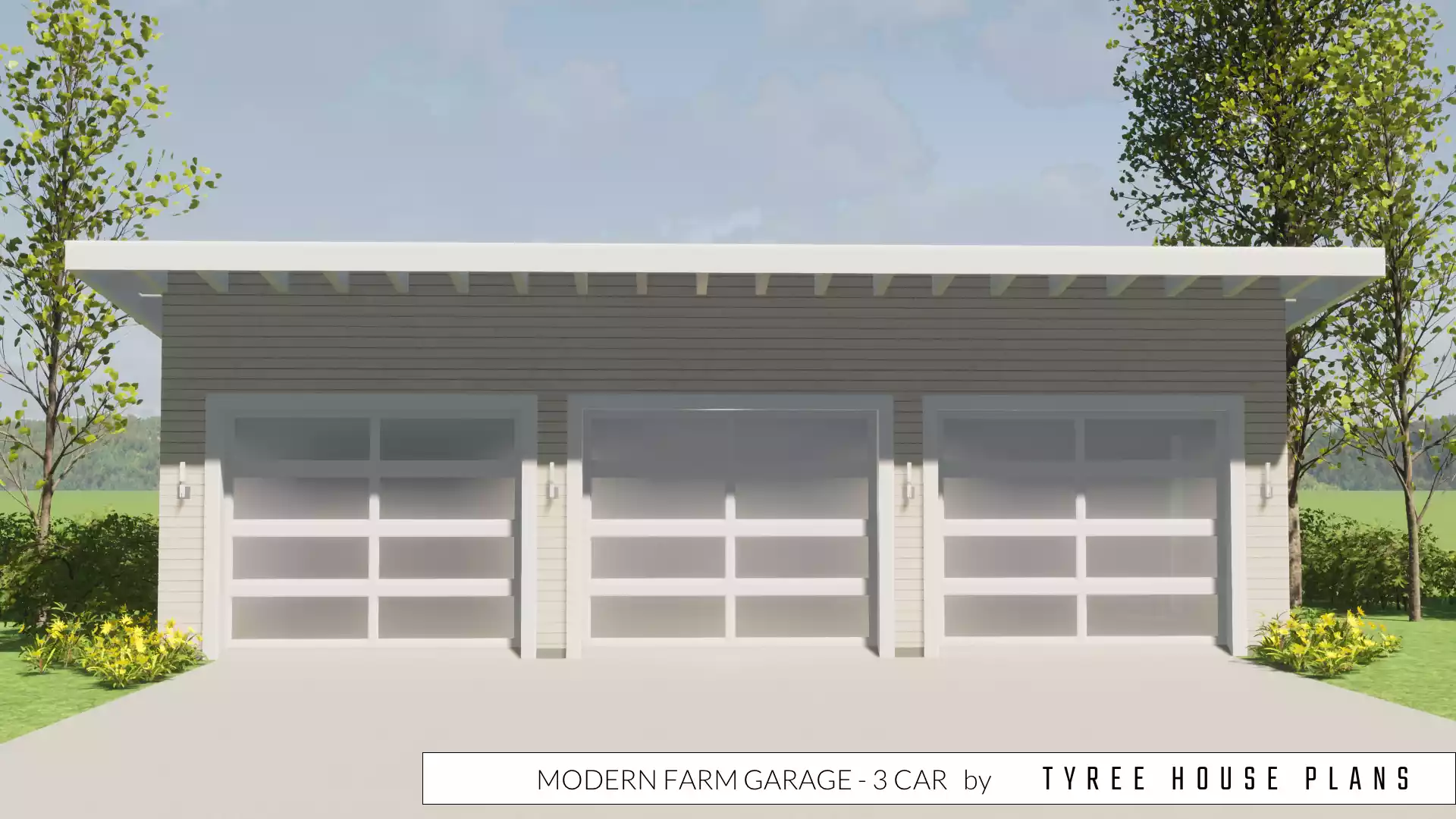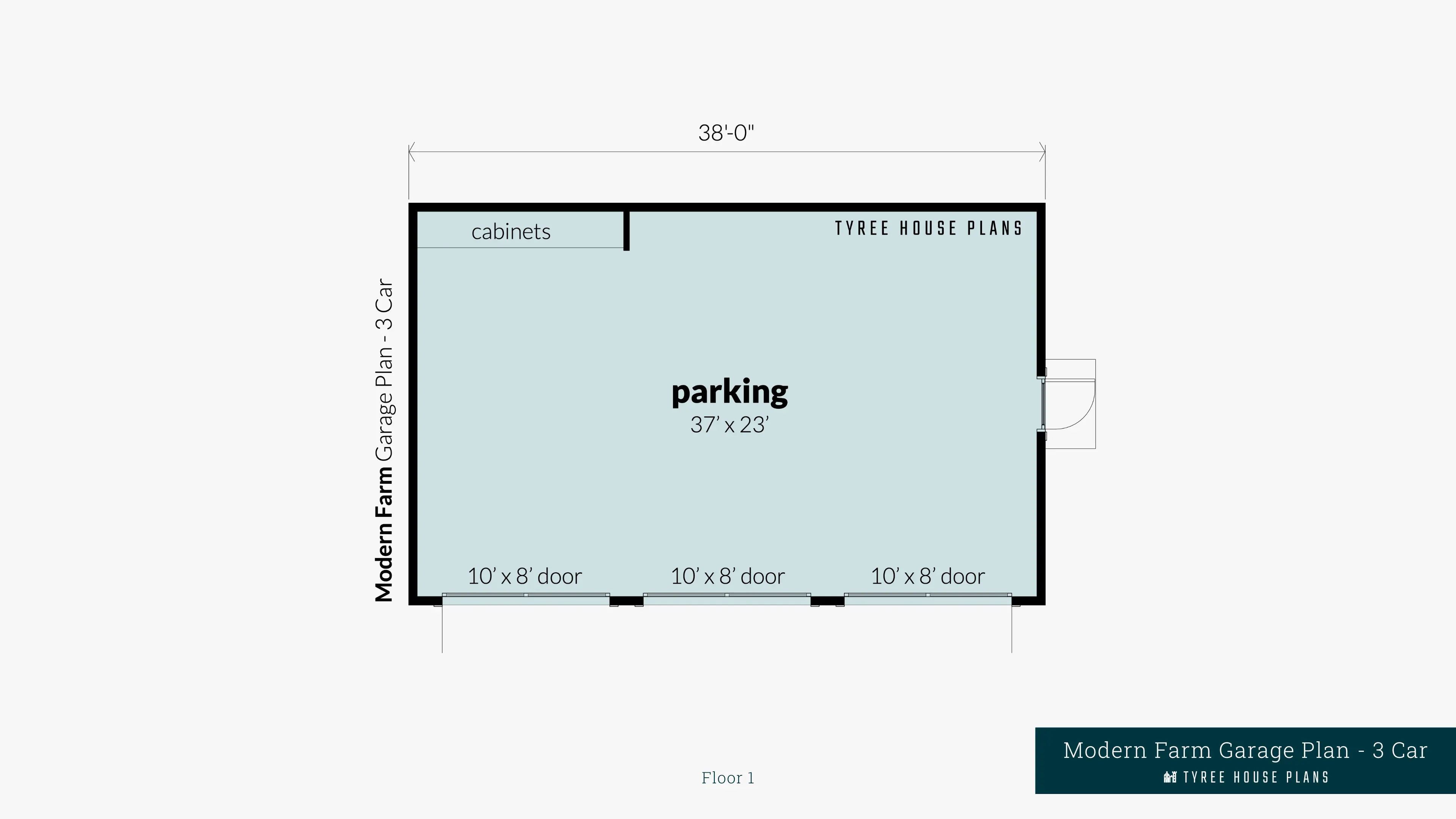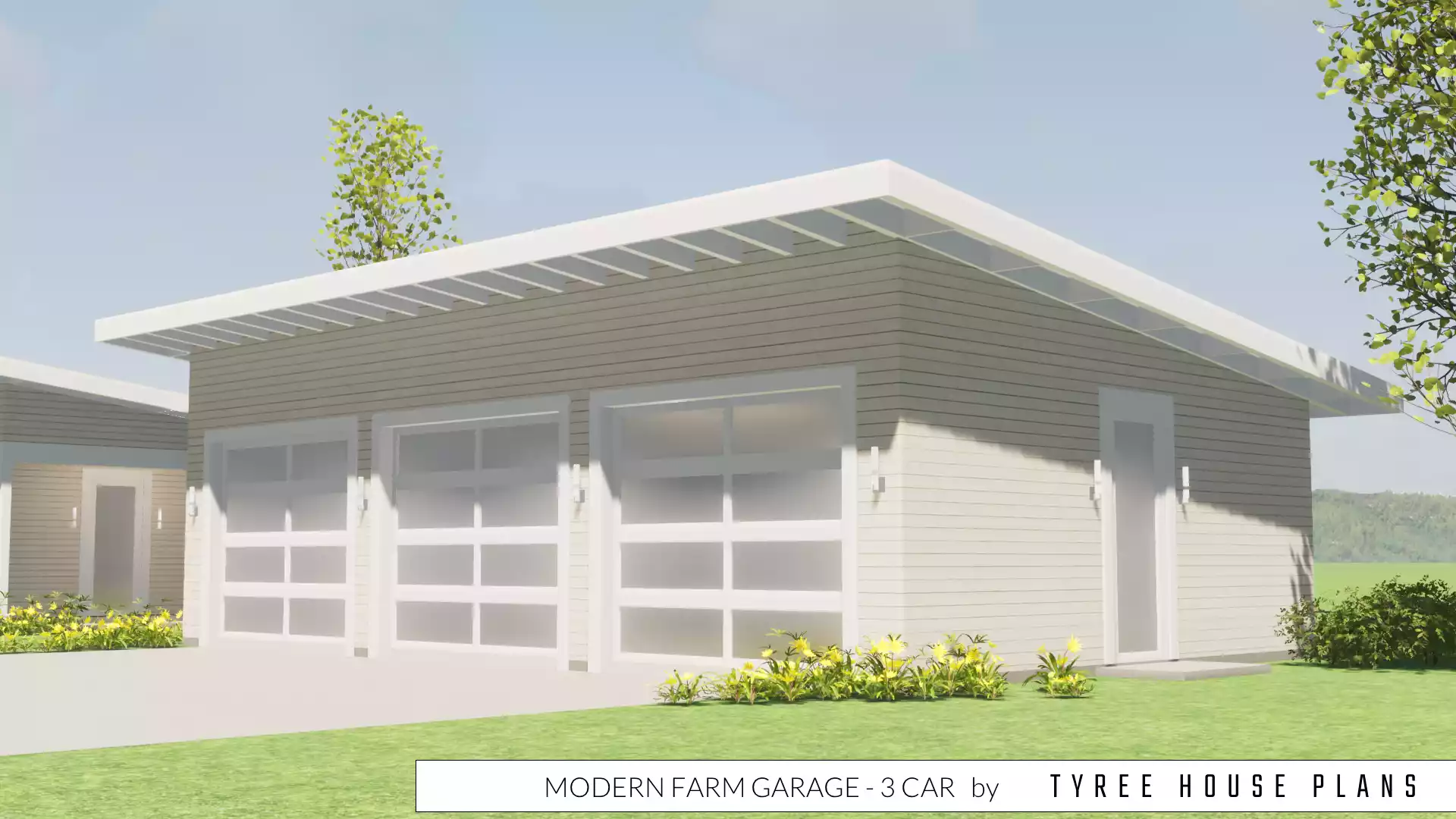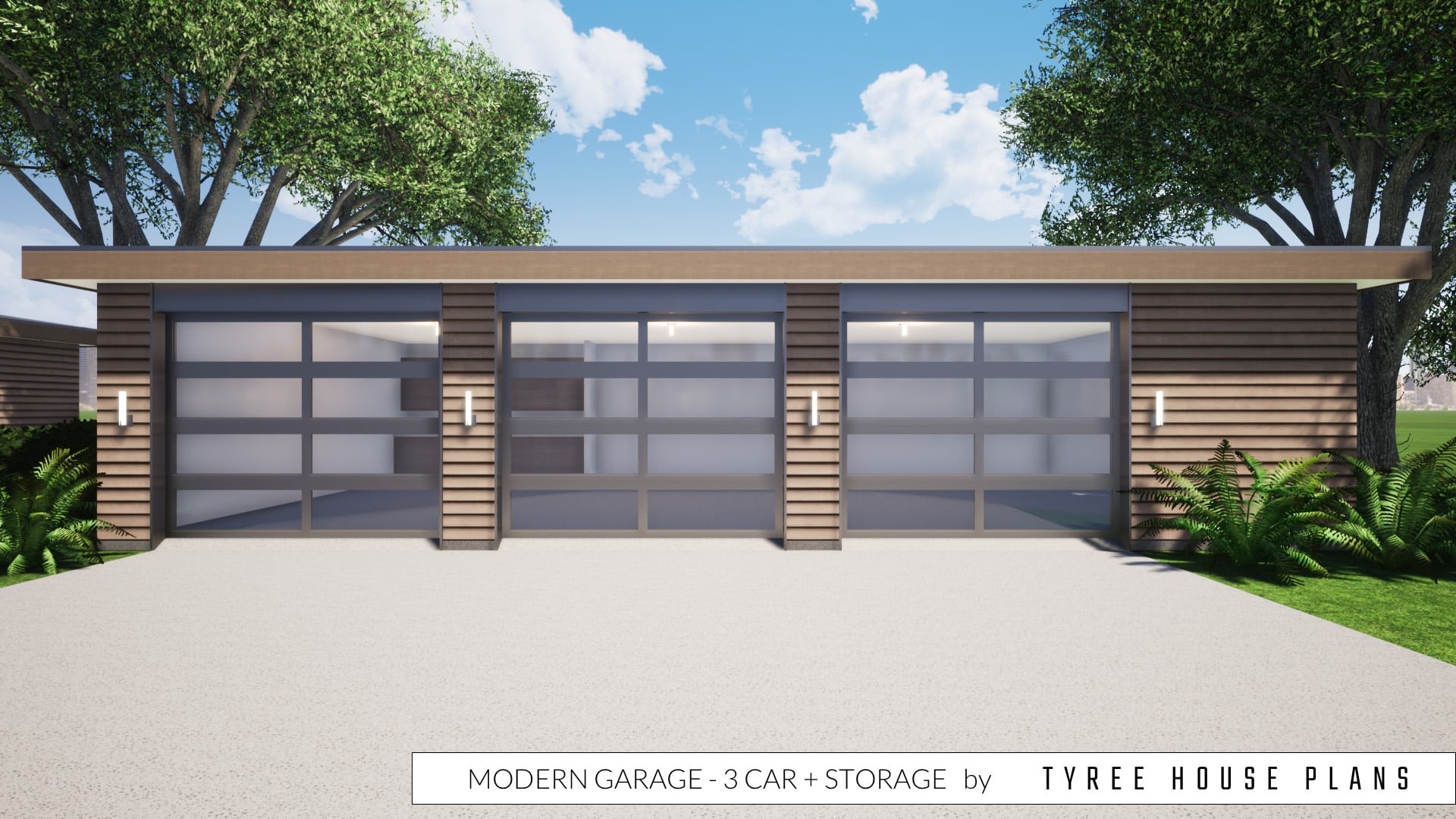$560
A three car modern farm garage with a compact design. Add extra storage to your property with this plan.
| File Formats | PDF, DWG (Cad File), LAYOUT (Sketchup Pro Layout File), SKP (Sketchup 3D Model) |
|---|---|
| Beds | |
| Baths | |
| Width (feet) | |
| Depth (feet) | 24 |
| Height (feet) | |
| Ceilings | 9 foot ceilings throughout |
| Parking | 3 Parking Spaces |
| Construction | The foundation is a concrete stem wall, The floor is a concrete slab., The exterior walls are 2×6 wood framing., The roof is pre-engineered wood trusses., The roof pitch is 2:12 |
| Doors & Windows | Modern doors and windows |
| Exterior Finishes | Concrete or Wood Lap Siding, Standing Seam Metal Roof |
| Mechanical | None |
| Styles | Cool Modern House Plans, Farm House Plans, Modern House Plans |
| Collections | |
| Living Area (sq. ft.) | |
| Parking Area (sq. ft.) | 912 |
| Under Roof Area (sq. ft.) | 912 |
| Brand | Tyree House Plans |
Add Readable Reverse (Flip Plan)
Reverse this house plan by flipping the plan left-to-right. All text will remain readable on the reversed plans.
$300
Need Changes Made To This Plan?
We look forward to giving your project the attention and time that it deserves, and perfecting your dream house plans. Learn about the process for changing a plan.
Need A Custom Plan?
We will create a custom home design and construction documents to match the specific site requirements and size. The design can be in any style and includes custom full-color media and video for real estate marketing.







Reviews