$1,558
The Kingfisher house plan is a lovely two bedroom modern farm that is created to fit on narrow lots anywhere.
Highlights of the Kingfisher House Plan are:
- Designed for a narrow lot
- Front porch/Back porch
- Casual combined living and kitchen
- Ground level laundry/half bath
- Two bedrooms on the upper level
- Two full baths
- Loft / Office space
- One car garage
- Pool
View the Chimney Swift House Plan and Nuthatch House Plan for variations of this design.
| File Formats | PDF, DWG (Cad File), LAYOUT (Sketchup Pro Layout File), SKP (Sketchup 3D Model) |
|---|---|
| Beds | |
| Baths | |
| Parking | 1 Parking Space |
| Living Area (sq. ft.) | |
| Parking Area (sq. ft.) | 331 |
| Under Roof Area (sq. ft.) | 2539 |
| Width (feet) | |
| Depth (feet) | 69 |
| Height (feet) | |
| Ceilings | 10 foot ceilings throughout |
| Construction | The main roof pitch is 12:12, The foundation is a concrete stem wall, The floor is a concrete slab., The exterior walls are 2×6 wood framing., The upper floor is pre-engineered wood trusses., The roof is pre-engineered wood trusses. |
| Doors & Windows | Modern doors and windows |
| Features | |
| Exterior Finishes | Board and Batten, Standing Seam Metal Roof, Pre-Fab Metal Porch Roof |
| Mechanical | Traditional split air-conditioning system |
| Styles | |
| Collections | AirBNB House Plans, Narrow House Plans, Shotgun House Plans, Vacation Rental House Plans |
| Brand | Tyree House Plans |
Add Readable Reverse (Flip Plan)
Reverse this house plan by flipping the plan left-to-right. All text will remain readable on the reversed plans.
$300
Need Changes Made To This Plan?
We look forward to giving your project the attention and time that it deserves, and perfecting your dream house plans. Learn about the process for changing a plan.
Need A Custom Plan?
We will create a custom home design and construction documents to match the specific site requirements and size. The design can be in any style and includes custom full-color media and video for real estate marketing.

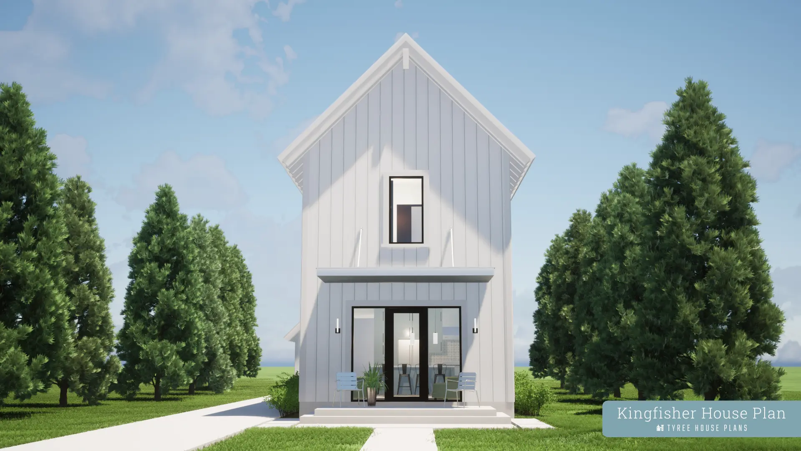

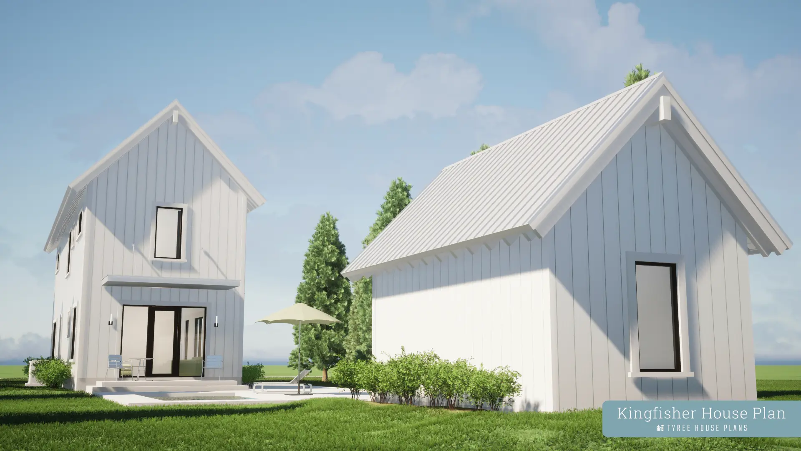
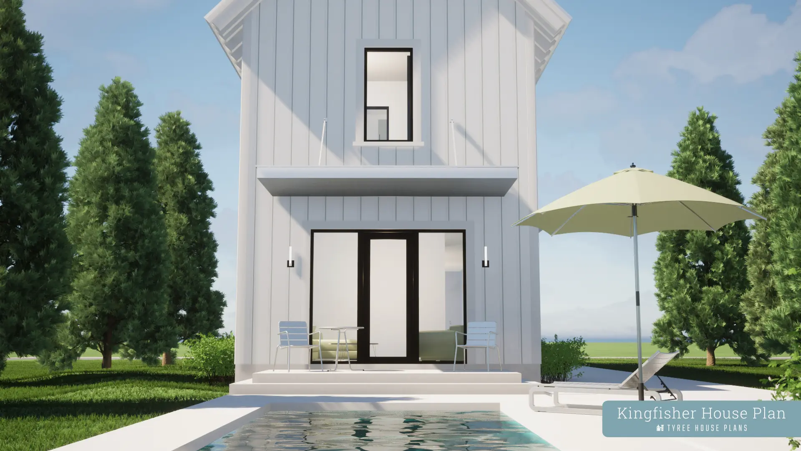
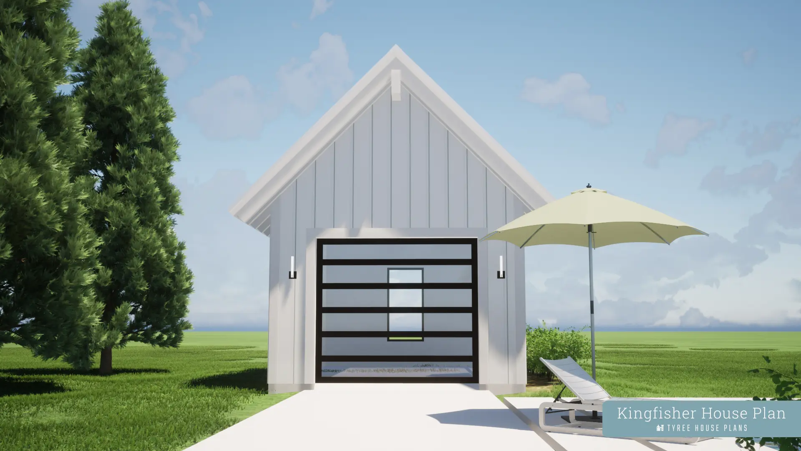
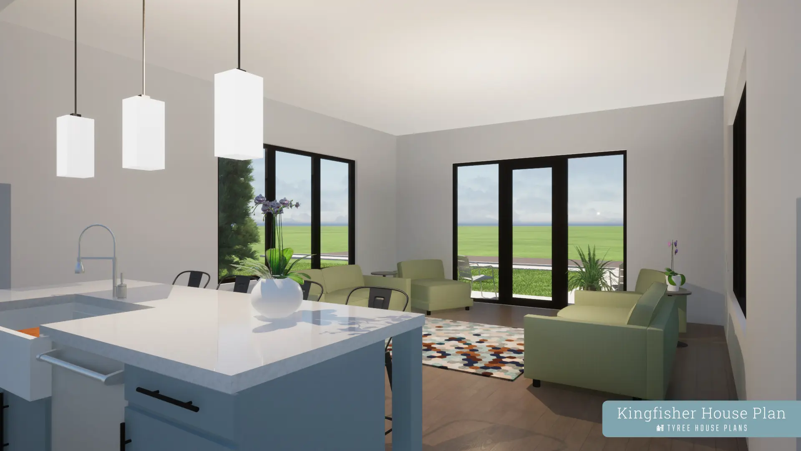
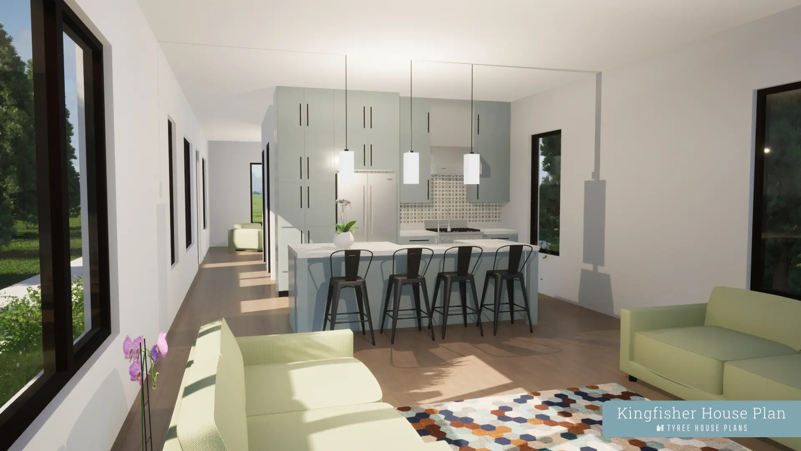
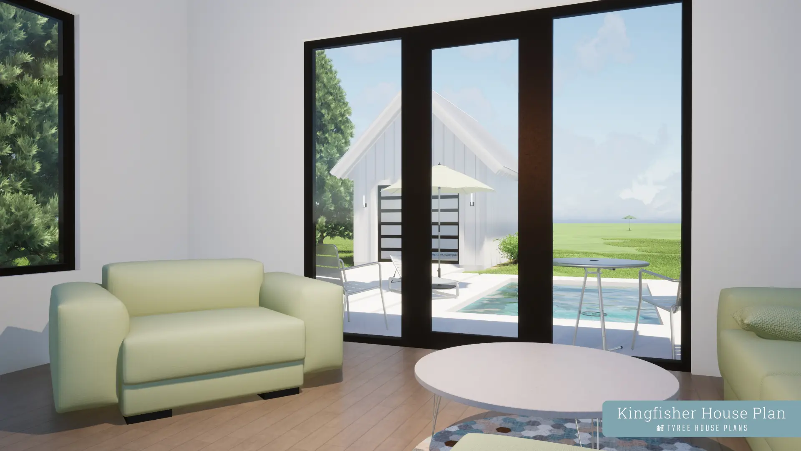
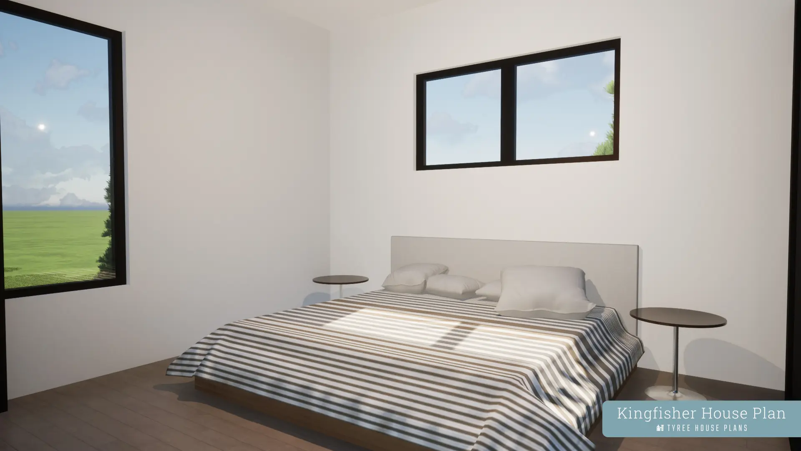
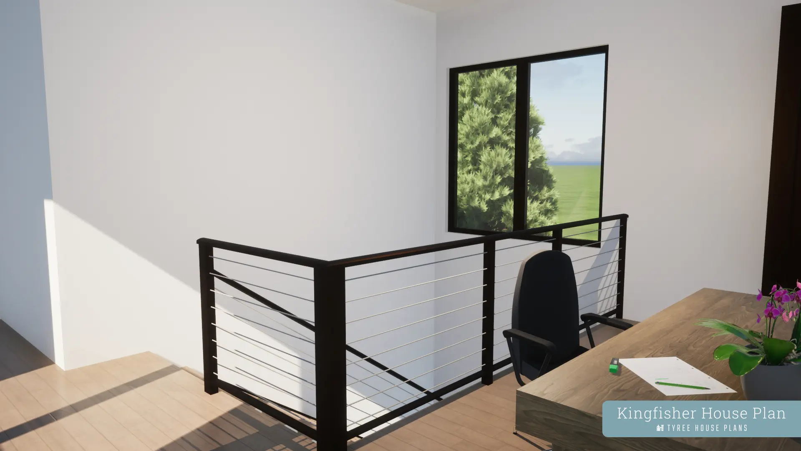
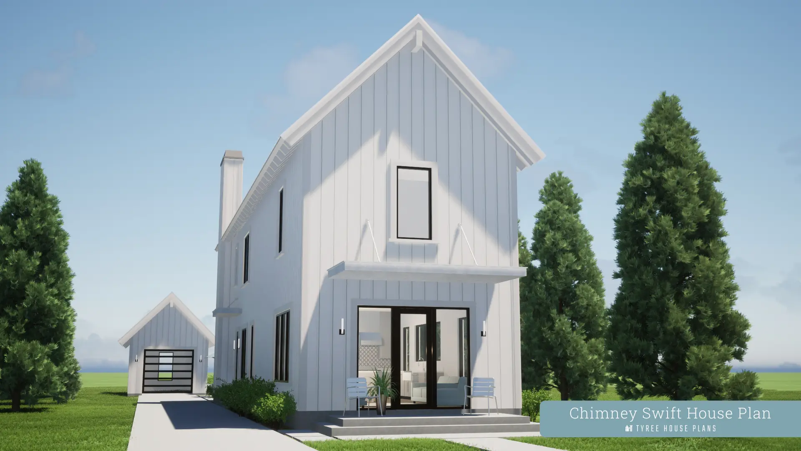

Reviews