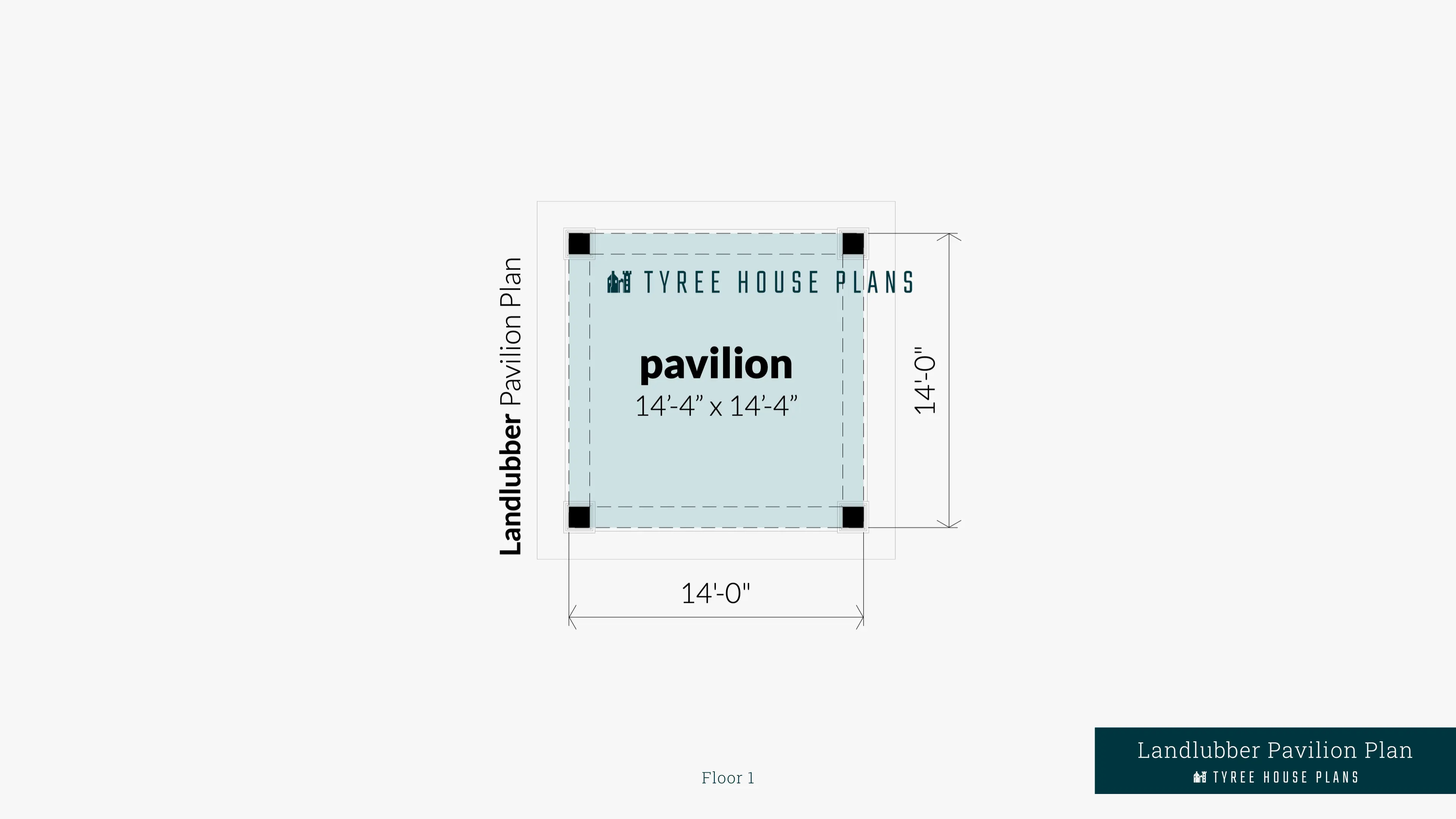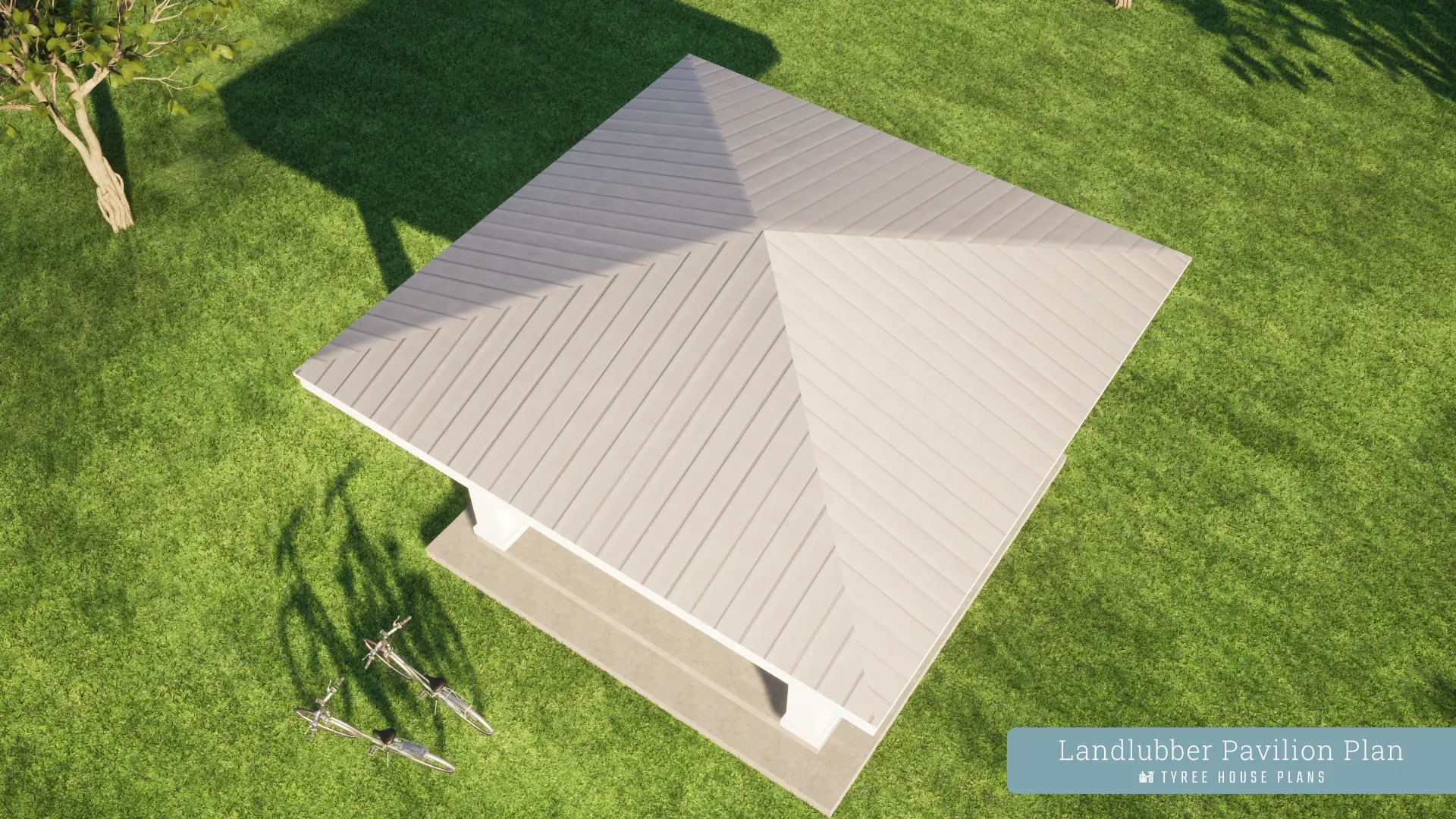$126
The Landlubber Pavilion is a picnic pavilion to match the Landlubber beach house line. This is a great way to have your own park like feel and host a wide variety of outdoor family parties or events.
Highlights of the Landlubber Pavilion are:
- Covered Picnic Area To Match Any Landlubber House Plan Line
- Foundation with Two Steps Up
This pavilion is designed to compliment the Landlubber House Plan.
| File Formats | PDF (36 in. by 24 in.), DWG (Cad File), LAYOUT (Sketchup Pro Layout File), SKP (Sketchup 3D Model) |
|---|---|
| Beds | |
| Baths | |
| Parking | No Parking |
| Living Area (sq. ft.) | |
| Parking Area (sq. ft.) | 0 |
| Under Roof Area (sq. ft.) | 205 |
| Width (feet) | |
| Depth (feet) | 14 |
| Height (feet) | |
| Ceilings | 10 foot ceilings throughout |
| Construction | The roof is pre-engineered wood trusses., The roof pitch is 4:12 |
| Exterior Finishes | Standing Seam Metal Roof |
| Mechanical | None |
| Styles | |
| Brand | Tyree House Plans |
Add Readable Reverse (Flip Plan)
Reverse this house plan by flipping the plan left-to-right. All text will remain readable on the reversed plans.
$300
Need Changes Made To This Plan?
We look forward to giving your project the attention and time that it deserves, and perfecting your dream house plans. Learn about the process for changing a plan.
Need A Custom Plan?
We will create a custom home design and construction documents to match the specific site requirements and size. The design can be in any style and includes custom full-color media and video for real estate marketing.




Reviews