$1,873
Landmark House Plan is a two-story beach house designed with an elevator walk to the beach. All four bedrooms are on the upper level. Parking is below the house with a covered stair up to the main level.
Highlights of the Landmark House Plan are:
- Elevator
- Four Bedrooms
- Three Full Baths
- One Half Bath
- Mud Room
- Storage Closets on Upper Level
- Laundry on Upper Level
An alternate version of this design on a concrete slab is Clementine House Plan.
| File Formats | PDF, DWG (Cad File), LAYOUT (Sketchup Pro Layout File), SKP (Sketchup 3D Model) |
|---|---|
| Beds | |
| Baths | |
| Width (feet) | |
| Depth (feet) | 77 |
| Height (feet) | |
| Ceilings | 10 foot ceilings throughout |
| Parking | 4 Parking Spaces |
| Construction | The foundation is wood pilings., The floor is pre-engineered wood trusses., The exterior walls are 2×6 wood framing., The interior walls are 2×4 wood framing., The roof is pre-engineered wood trusses. |
| Doors & Windows | Traditional doors and windows |
| Exterior Finishes | Asphalt Roofing Shingles, Board and Batten, Concrete or Wood Lap Siding, Decorative Window Trim |
| Mechanical | Traditional split air-conditioning system |
| Collections | |
| Living Area (sq. ft.) | |
| Parking Area (sq. ft.) | 0 |
| Under Roof Area (sq. ft.) | 3052 |
| Brand | Tyree House Plans |
| Stories / Levels |
Add Readable Reverse (Flip Plan)
Reverse this house plan by flipping the plan left-to-right. All text will remain readable on the reversed plans.
$300
Need Changes Made To This Plan?
We look forward to giving your project the attention and time that it deserves, and perfecting your dream house plans. Learn about the process for changing a plan.
Need A Custom Plan?
We will create a custom home design and construction documents to match the specific site requirements and size. The design can be in any style and includes custom full-color media and video for real estate marketing.

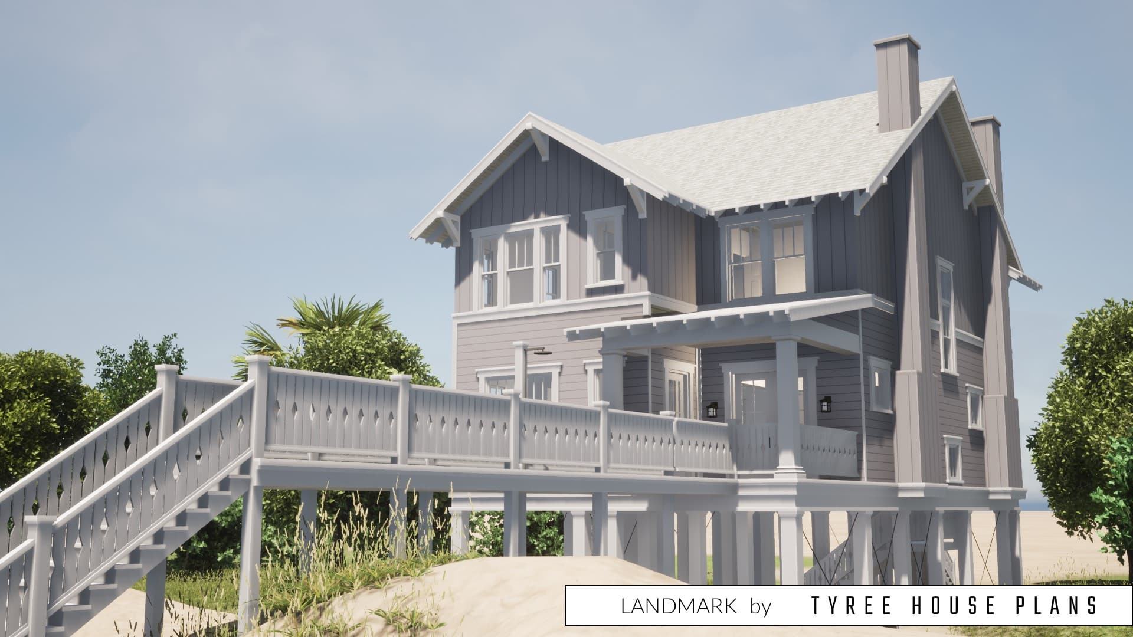
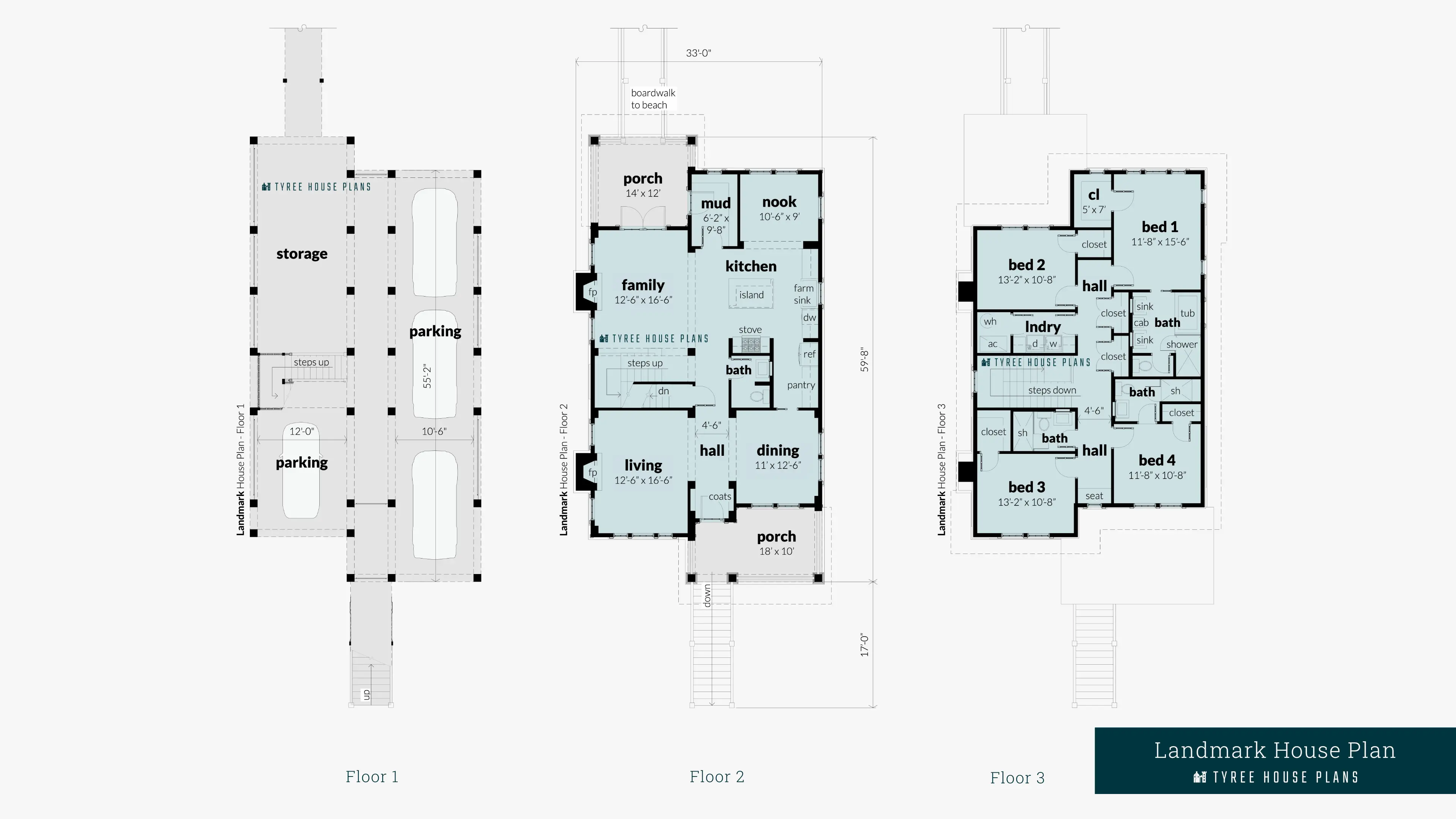
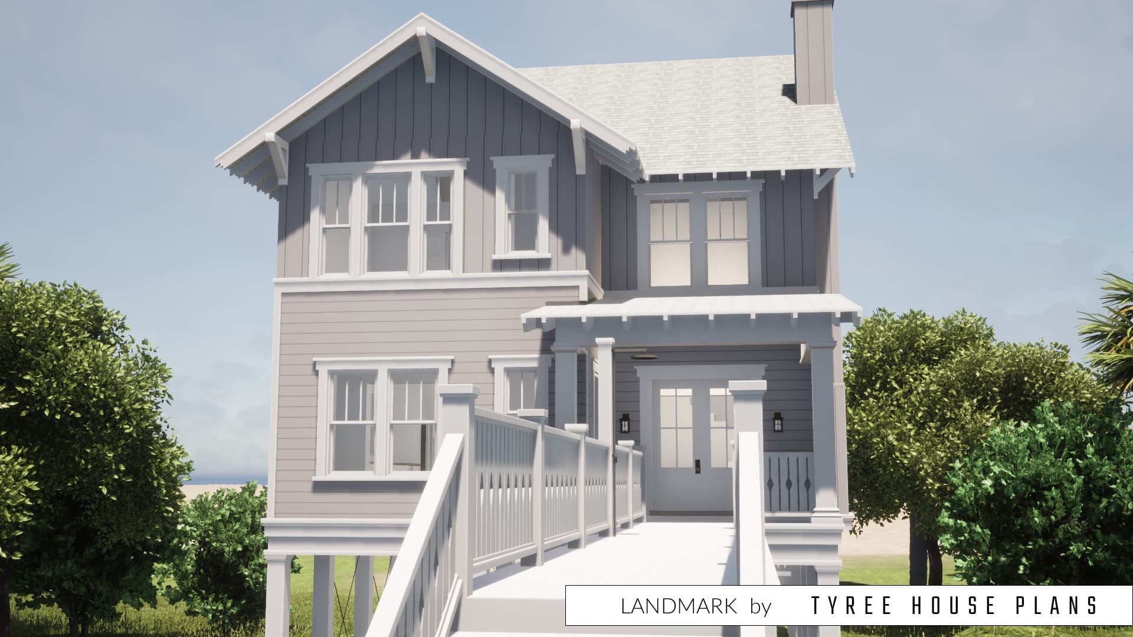
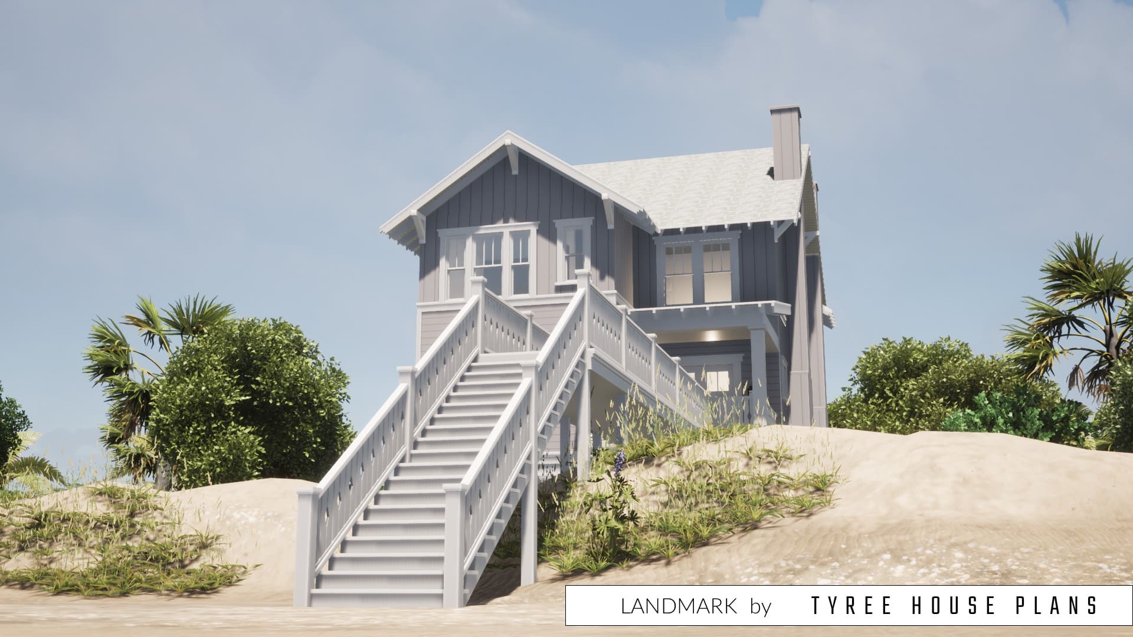
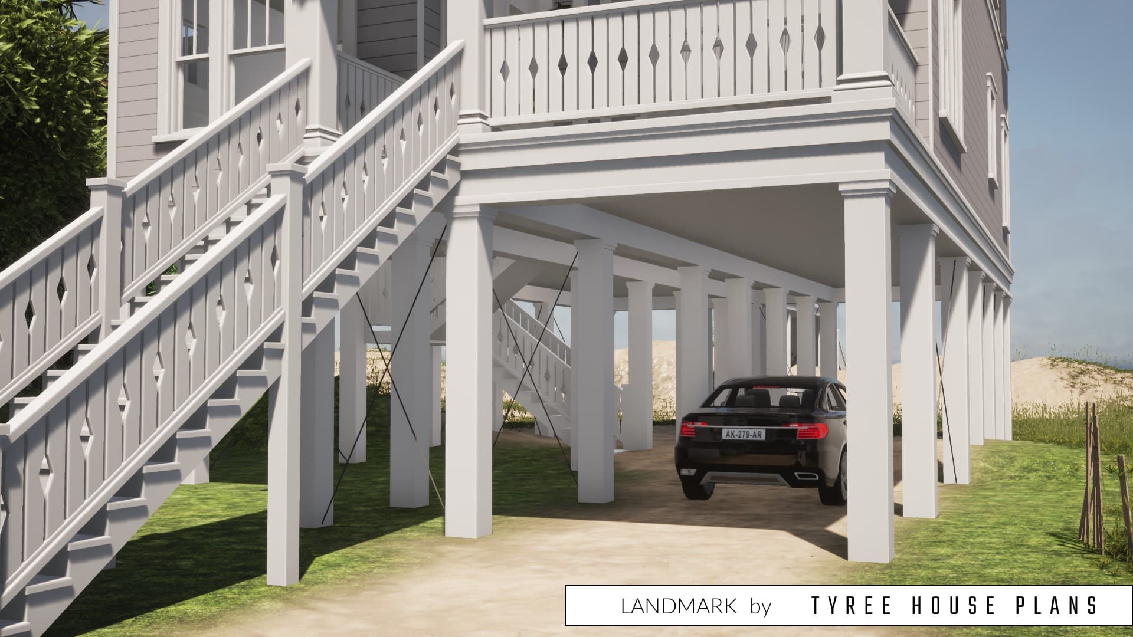

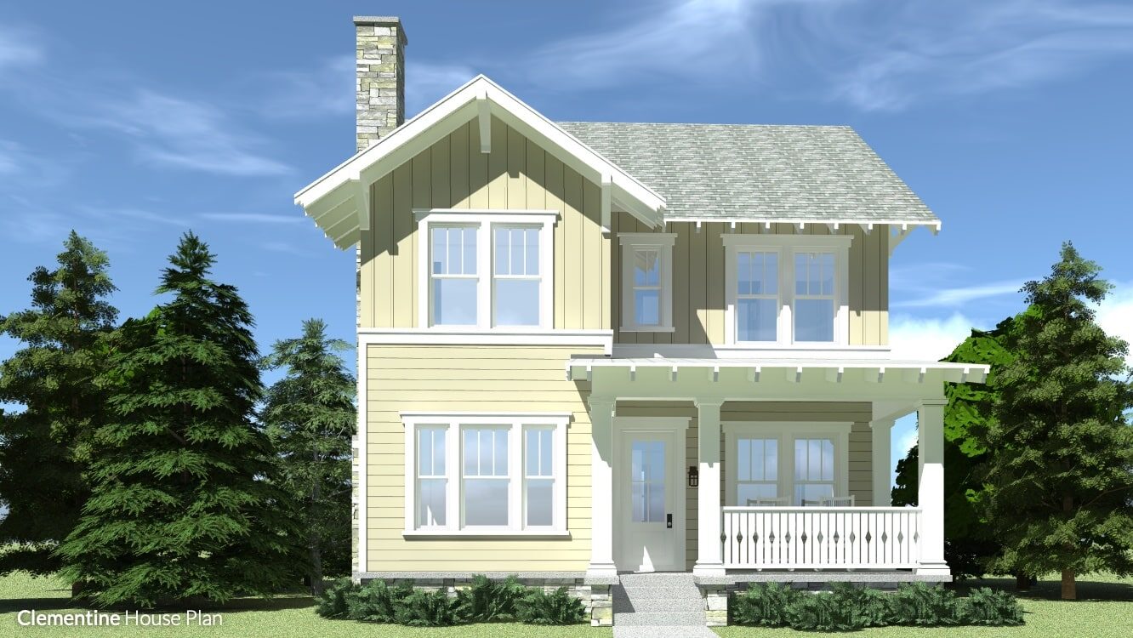
Reviews