$2,872
Modern four bedroom house with high ceilings in the entertaining spaces.
This house is designed to incorporate floating stairs and glass railings as manufactured by View Rail.
For an all-white version of this plan, view the Le Conte House Plan. For a smaller version of this design, view the Ganache House Plan.
| Beds | |
|---|---|
| Baths | |
| Width (feet) | |
| Height (feet) | |
| Ceilings | 10 foot ceilings throughout |
| Parking | 2 Parking Spaces |
| Construction | The foundation is a concrete stem wall, The floor is a concrete slab., The exterior walls are 2×6 wood framing., The upper floor is pre-engineered wood trusses., The roof is pre-engineered wood trusses. |
| Doors & Windows | Modern doors and windows |
| Exterior Finishes | Board and Batten, Concrete or Wood Lap Siding, Membrane Roofing System |
| Mechanical | Traditional split air-conditioning system |
| Styles | |
| Living Area (sq. ft.) | |
| Parking Area (sq. ft.) | 615 |
| Under Roof Area (sq. ft.) | 4680 |
| Brand | Tyree House Plans |
| Stories / Levels |
Add Readable Reverse (Flip Plan)
Reverse this house plan by flipping the plan left-to-right. All text will remain readable on the reversed plans.
$300
Need Changes Made To This Plan?
We look forward to giving your project the attention and time that it deserves, and perfecting your dream house plans. Learn about the process for changing a plan.
Need A Custom Plan?
We will create a custom home design and construction documents to match the specific site requirements and size. The design can be in any style and includes custom full-color media and video for real estate marketing.


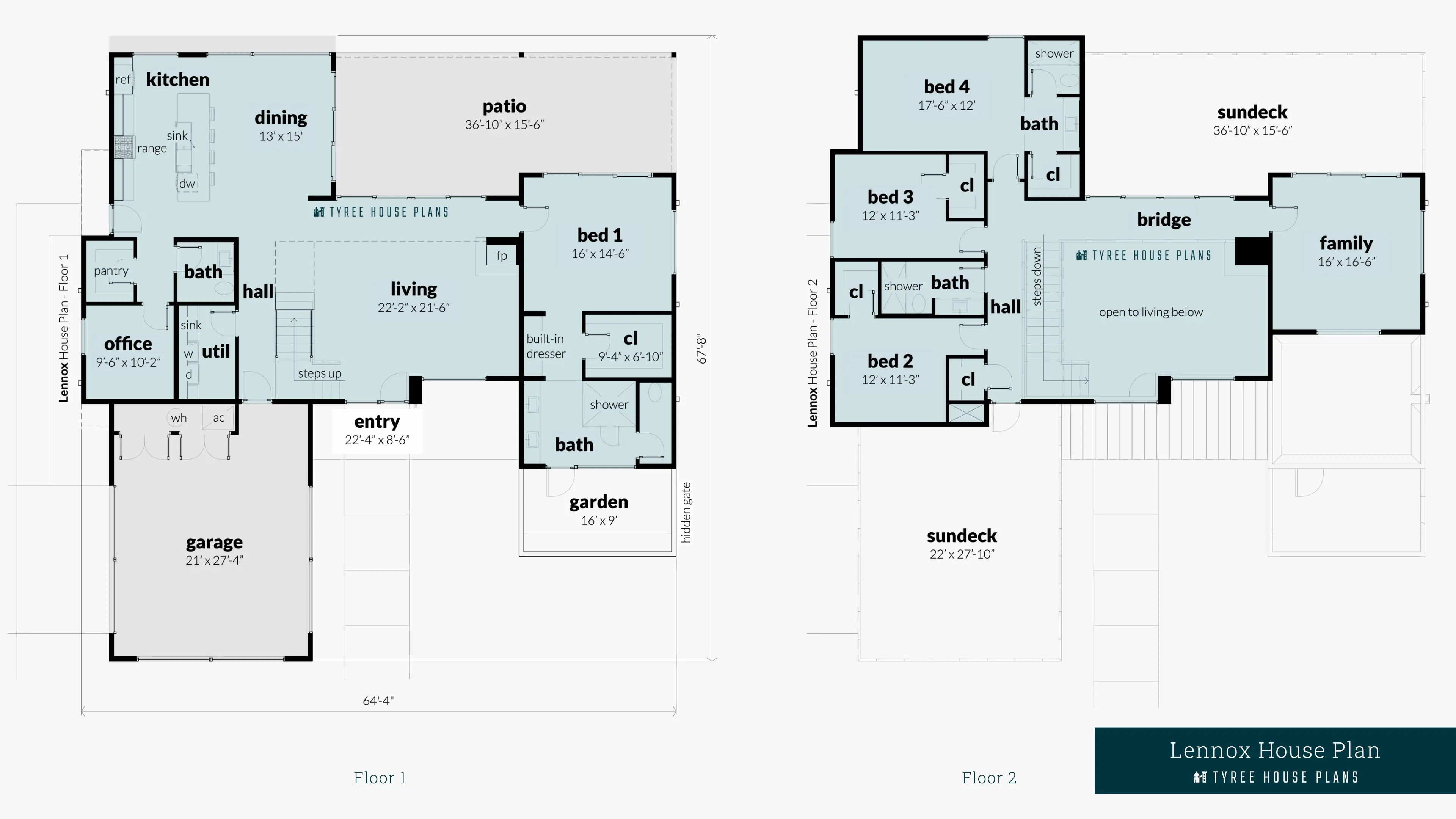
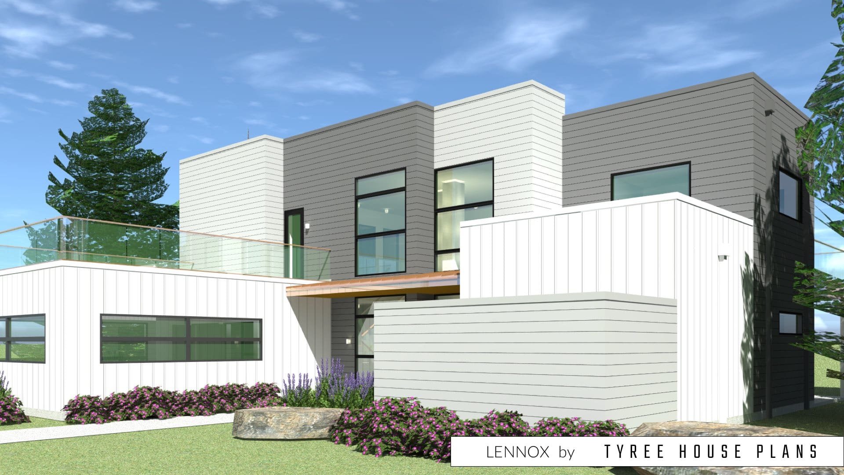
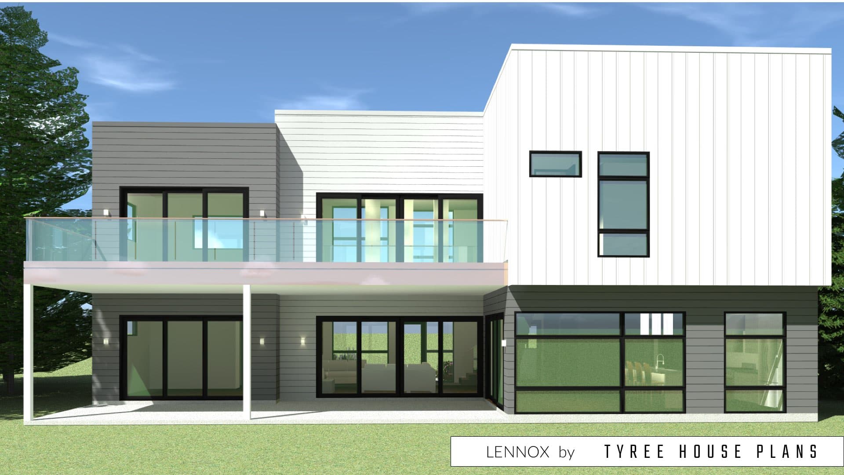

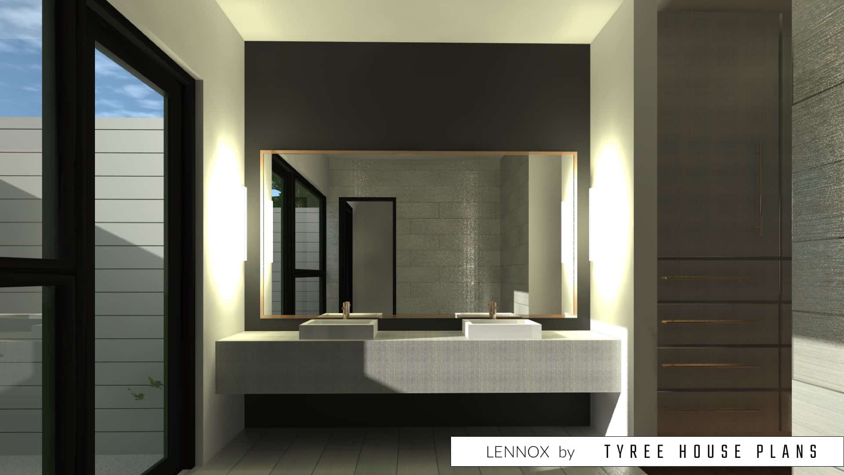
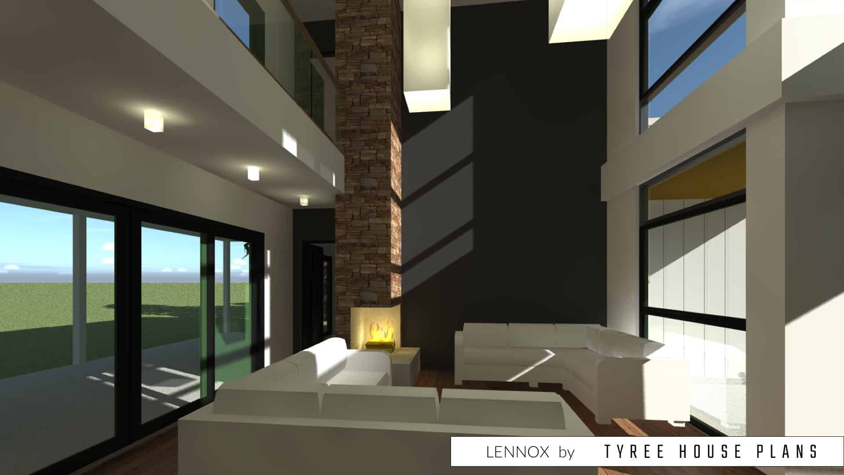
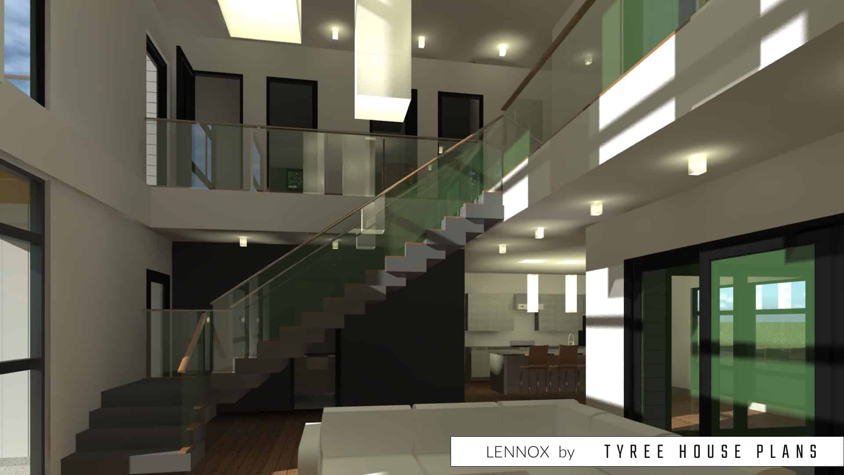
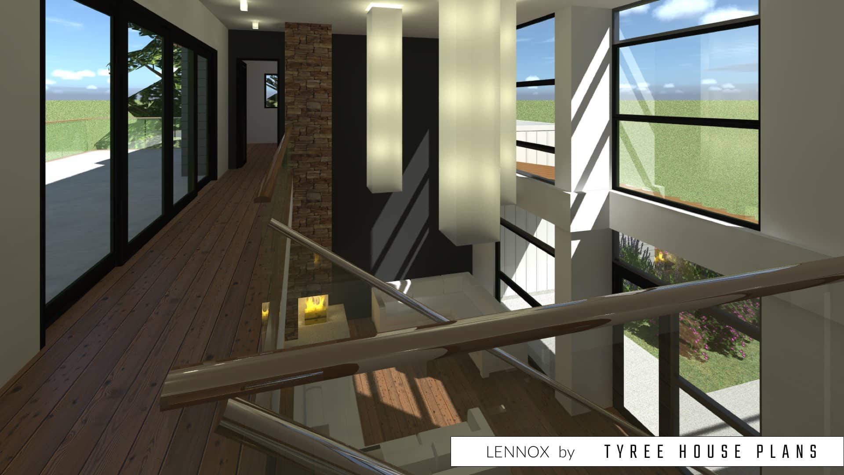
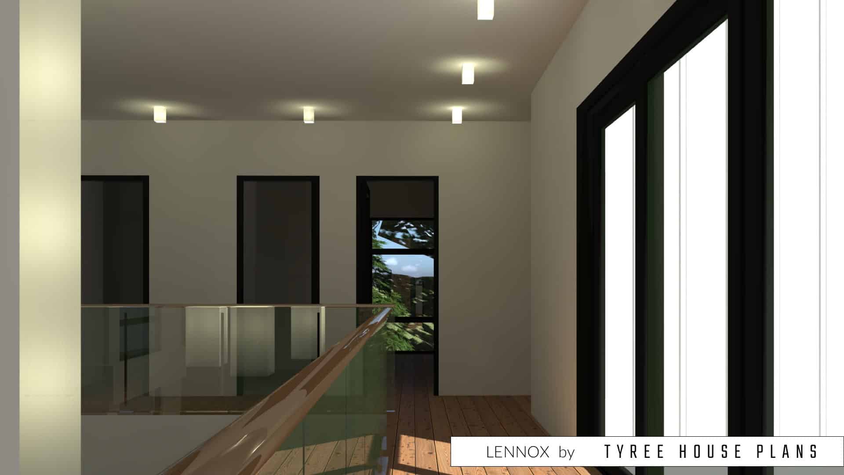

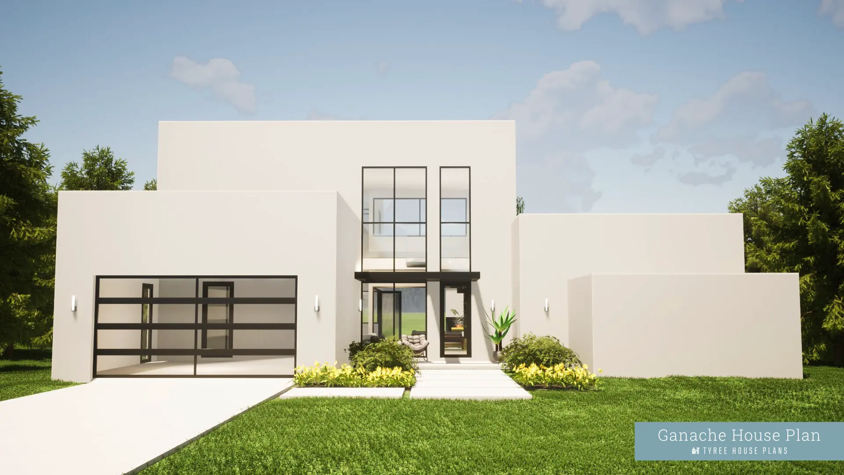
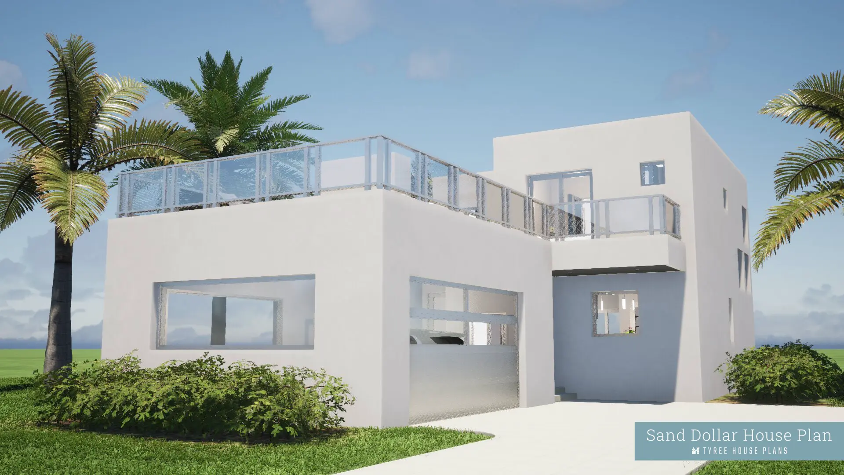

Reviews