Liberty Cabin Plan
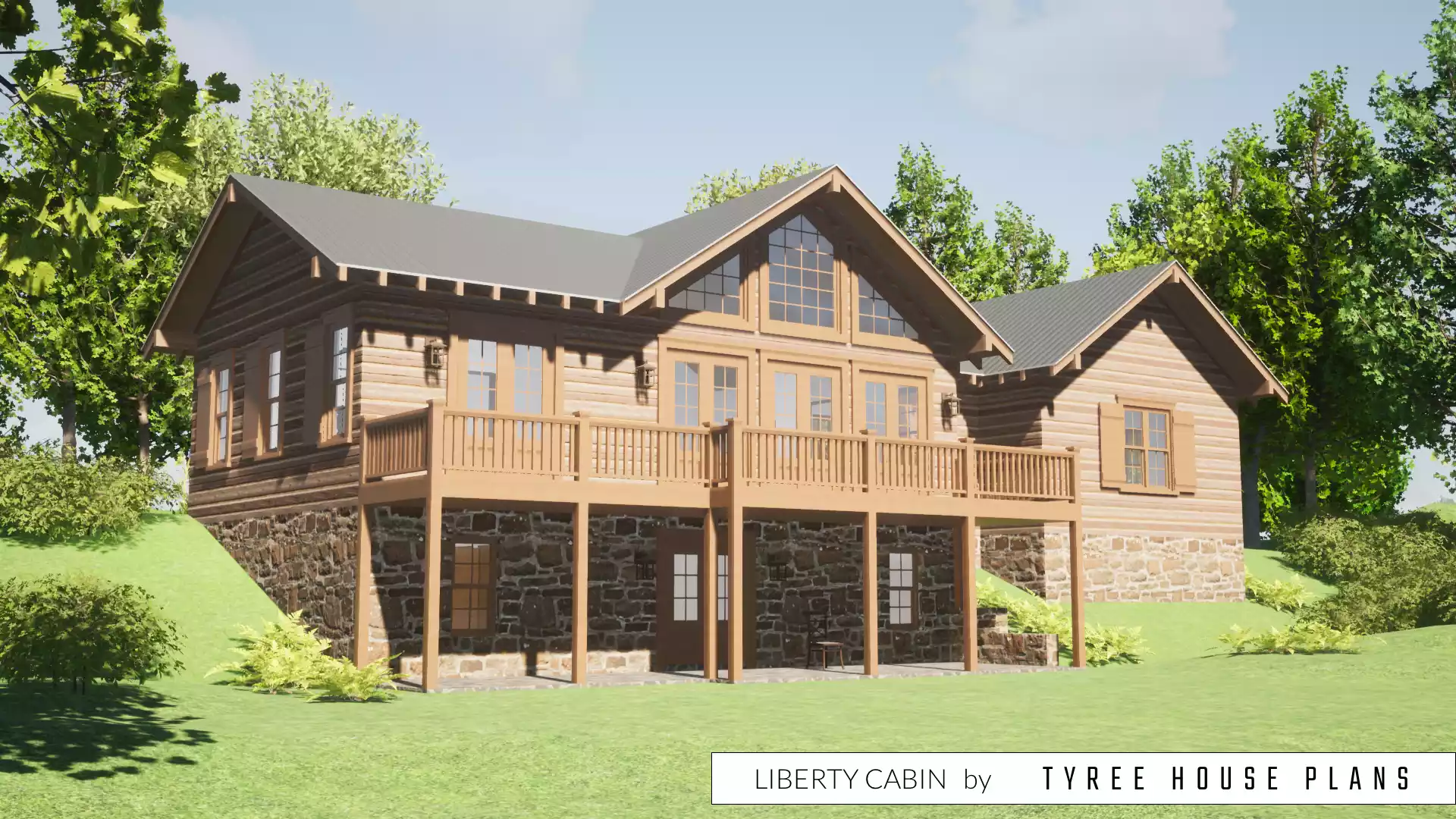
2200 Square Feet Living
$1,887
20% Off House Plans. Join Our Email Newsletter.
Read What’s In a Tyree House Plan? and The Planning Process.
Share Dan & Kari's House Plans!
Liberty Cabin Plan
| File Formats | PDF, DWG (Cad File), LAYOUT (Sketchup Pro Layout File), SKP (Sketchup 3D Model) |
|---|---|
| Beds | |
| Baths | |
| Width (feet) | |
| Depth | 51 feet |
| Height | |
| Ceilings | 8 foot ceilings at the first floor, 10 foot ceilings at the second floor |
| Parking | 2 Parking Spaces |
| Construction | The foundation is a full finished basement., The exterior walls are 2×6 wood framing., The interior walls are 2×4 wood framing., The upper floor is pre-engineered wood trusses., The roof is pre-engineered wood trusses. |
| Doors & Windows | Traditional doors and windows |
| Exterior Finishes | Concrete or Wood Lap Siding, Stacked Stone |
| Mechanical | Traditional split air-conditioning system |
| Styles | |
| Collections | |
| Living Area (sq. ft.) | |
| Parking Area (sq. ft.) | 506 |
| Under Roof Area (sq. ft.) | 3084 |
| Brand | Tyree House Plans |
Be the first to review “Liberty Cabin Plan” Cancel reply

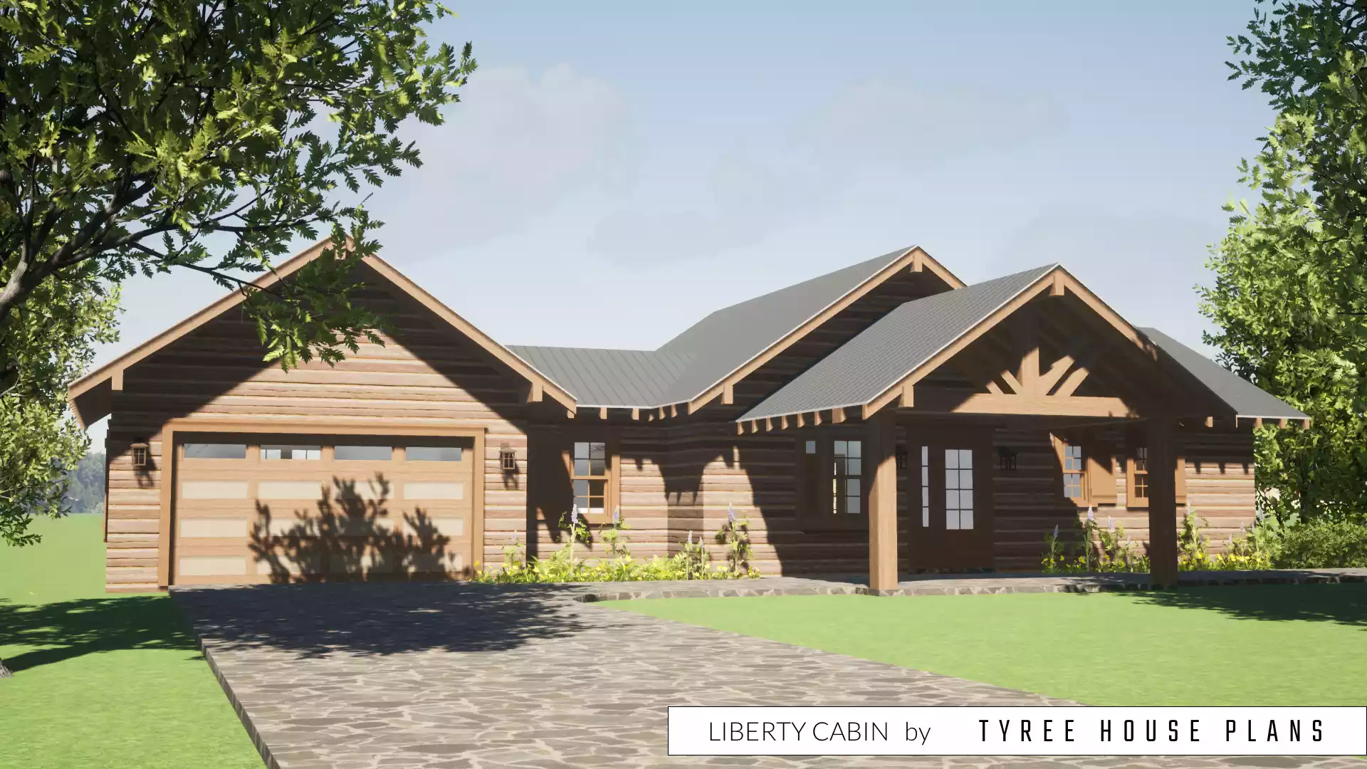
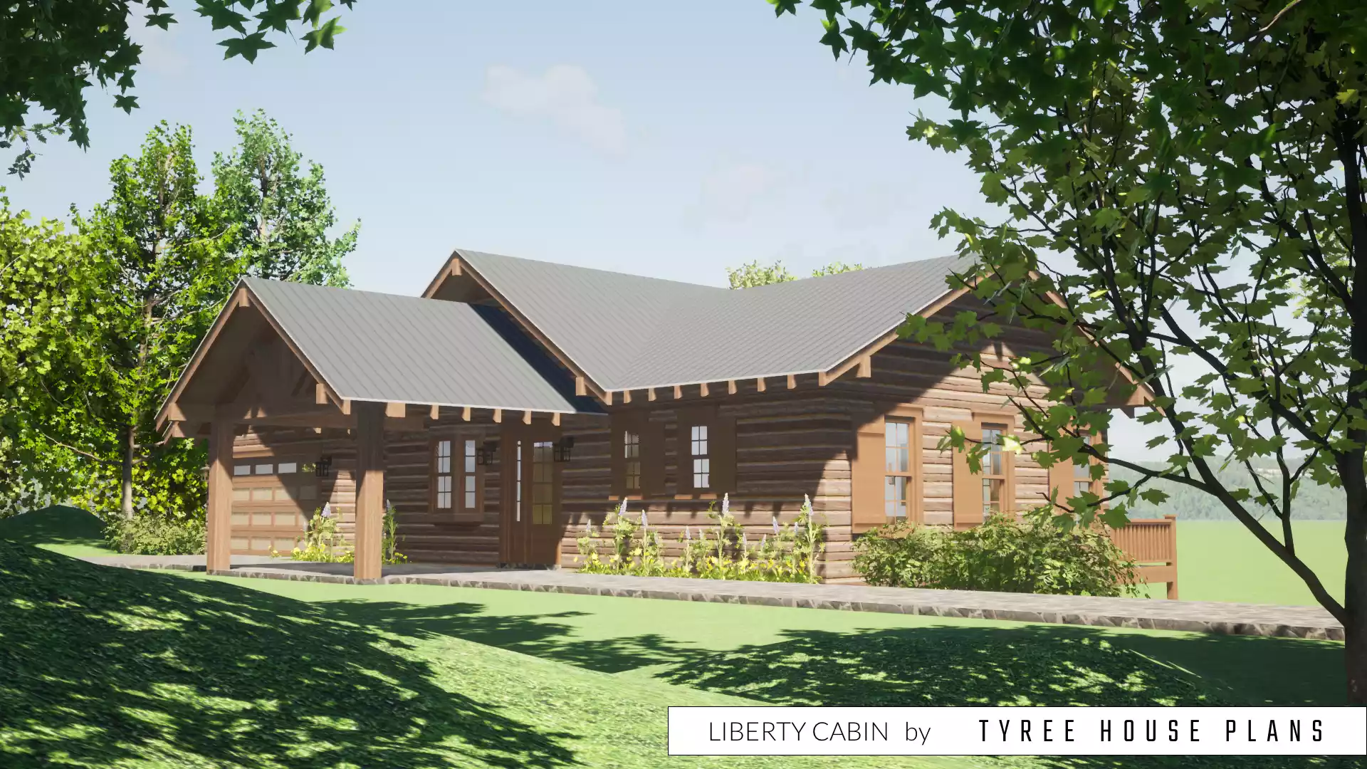
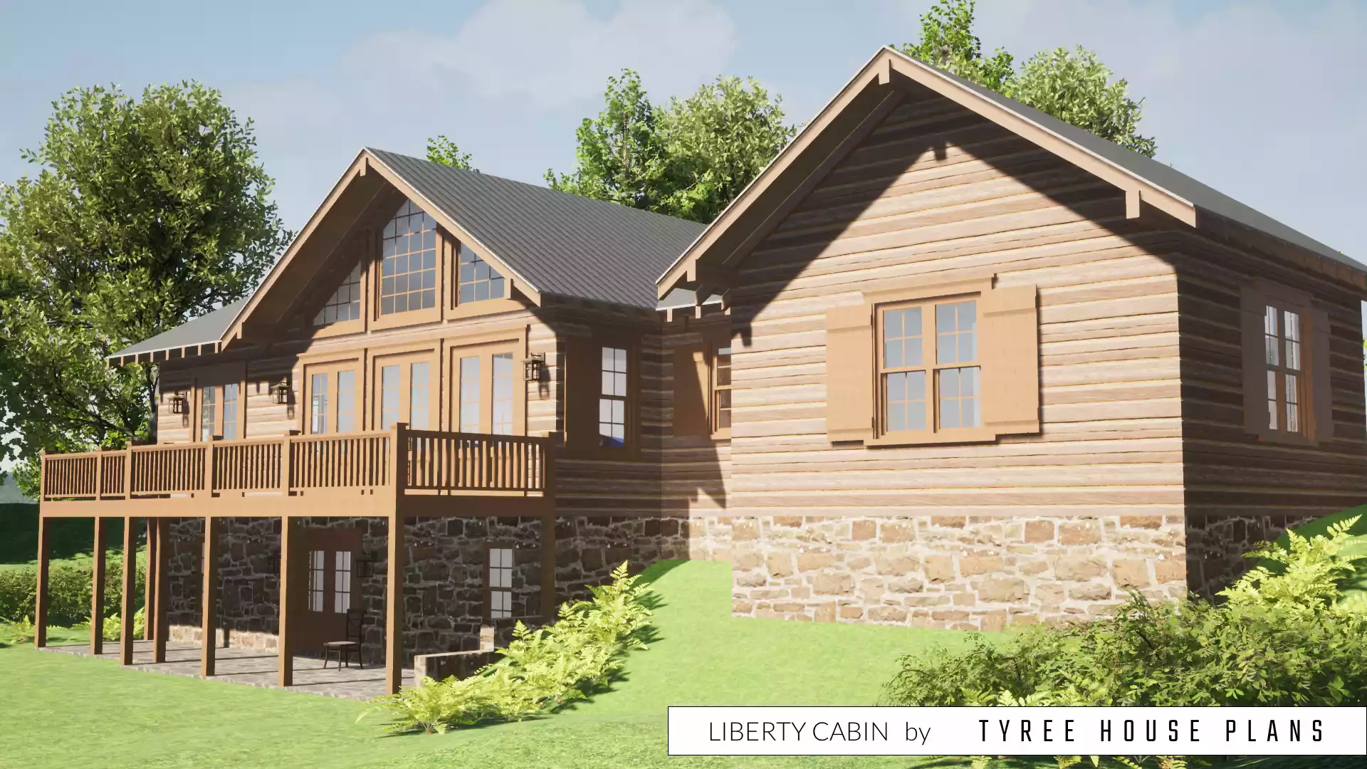
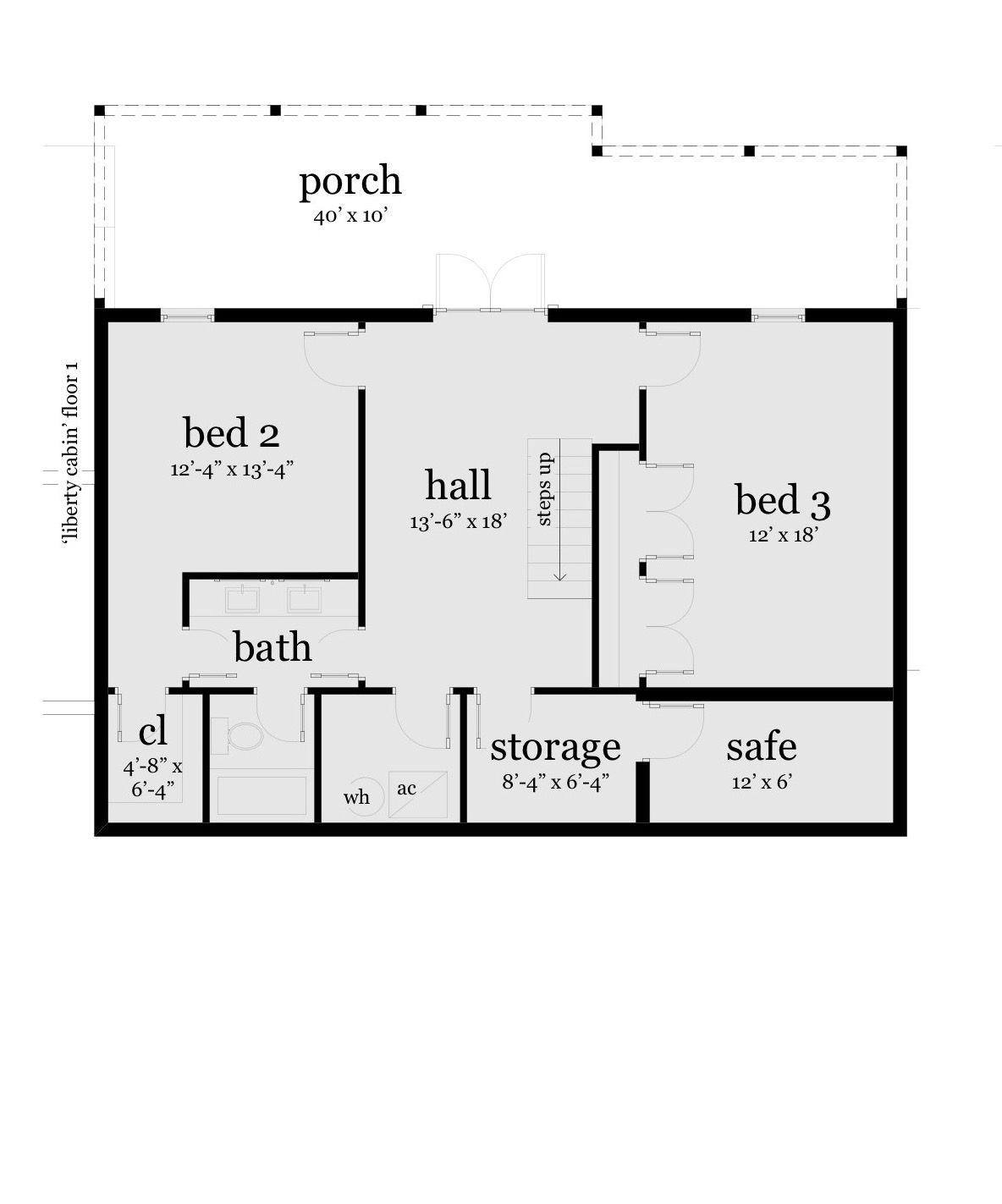
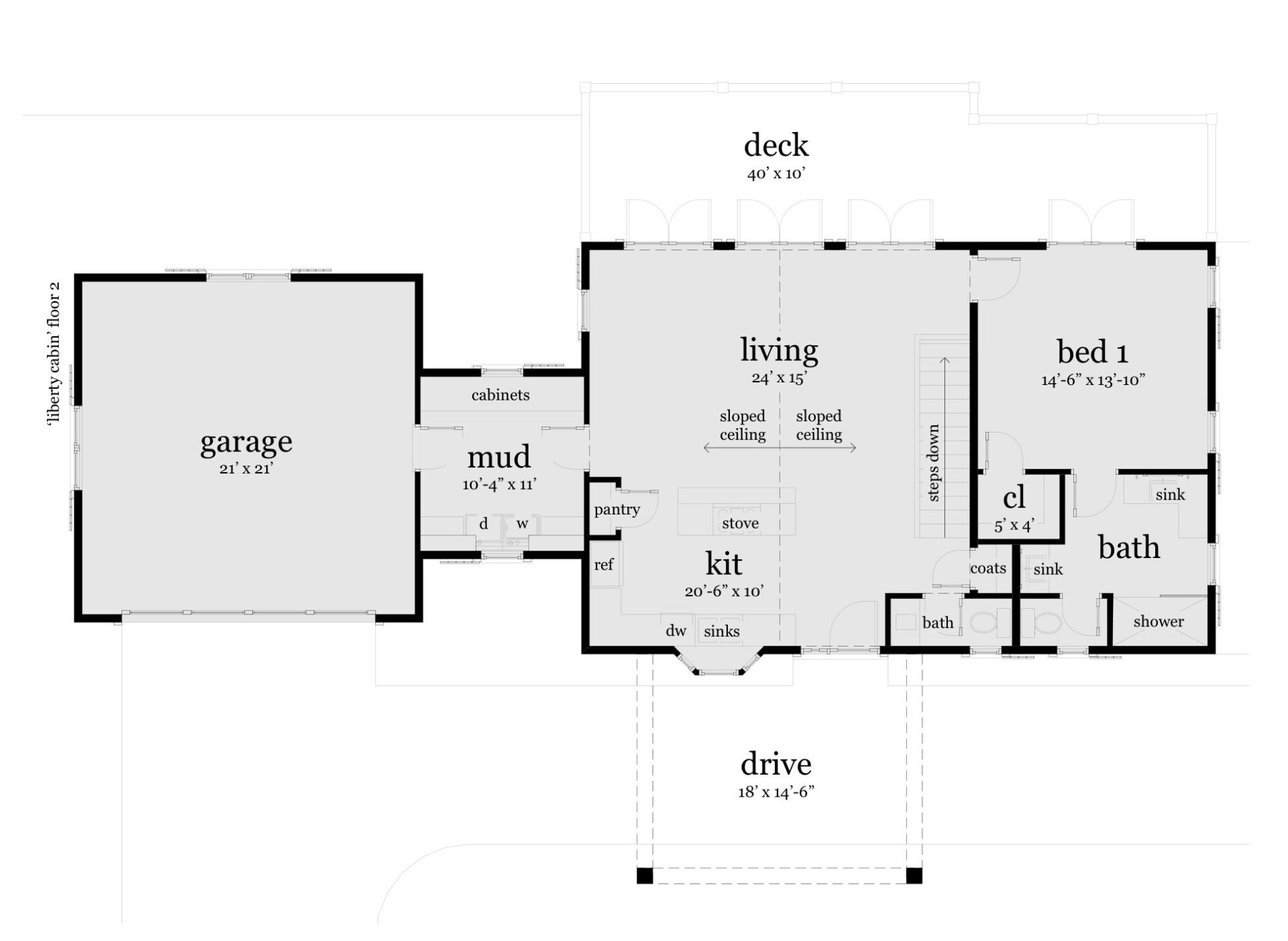
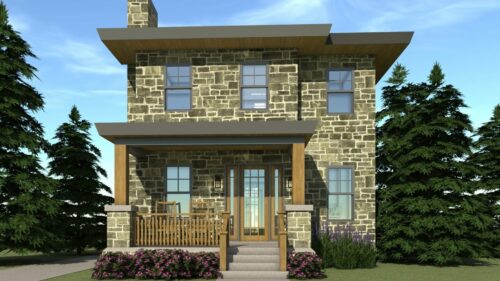
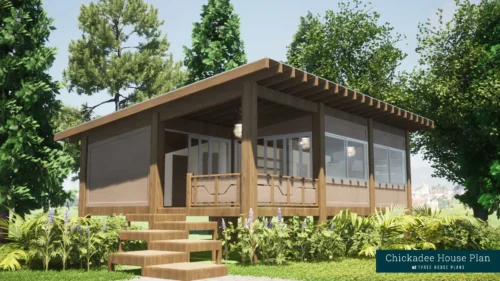
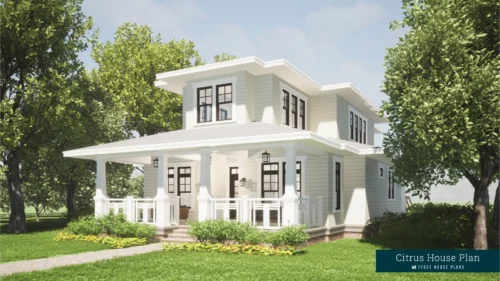
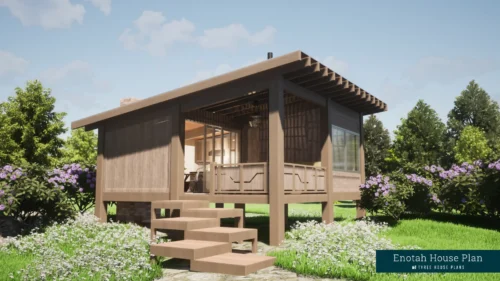
Reviews