$2,230
The Live Oak House plan has a classic look for the outside, and plenty of cozy spaces on the inside. The center-hall colonial design shines the brightest as it is the main feature in Live Oak house plan. The Master Suite and kids bedrooms are located on floor two. The kids rooms have a Jack and Jill bathroom.
Highlights Of Live Oak Are:
- Three Bedrooms
- Two Full Baths
- One Half Bath
- Office
- Kitchen
- Dining Room With Wood-Burning Fireplace
- Living Room With Wood-Burning Fireplace
- Laundry Closet
- Front/Rear Porches
- Front/Rear Balconies
- Separate Two Car Garage With Two 9’x7′ Garage Doors
Ansted House Plan and Katelen Irene House Plan are similar in styling.
| File Formats | PDF (36 in. by 24 in.), DWG (Cad File), LAYOUT (Sketchup Pro Layout File), SKP (Sketchup 3D Model) |
|---|---|
| Beds | |
| Baths | |
| Parking | 2 Parking Spaces |
| Living Area (sq. ft.) | |
| Parking Area (sq. ft.) | 525 |
| Under Roof Area (sq. ft.) | 3634 |
| Width (feet) | |
| Depth (feet) | 51 |
| Height (feet) | |
| Ceilings | 9 foot ceilings throughout |
| Construction | The foundation is a full unfinished basement., The floor is pre-engineered wood trusses., The exterior walls are 2×6 wood framing., The interior walls are 2×4 wood framing., The upper floor is pre-engineered wood trusses., The roof is pre-engineered wood trusses. |
| Doors & Windows | Traditional doors and windows |
| Exterior Finishes | Asphalt Roofing Shingles, Concrete or Wood Lap Siding, Decorative Window Trim |
| Mechanical | Traditional split air-conditioning system |
| Styles | |
| Brand | Tyree House Plans |
Add Readable Reverse (Flip Plan)
Reverse this house plan by flipping the plan left-to-right. All text will remain readable on the reversed plans.
$300
Need Changes Made To This Plan?
We look forward to giving your project the attention and time that it deserves, and perfecting your dream house plans. Learn about the process for changing a plan.
Need A Custom Plan?
We will create a custom home design and construction documents to match the specific site requirements and size. The design can be in any style and includes custom full-color media and video for real estate marketing.

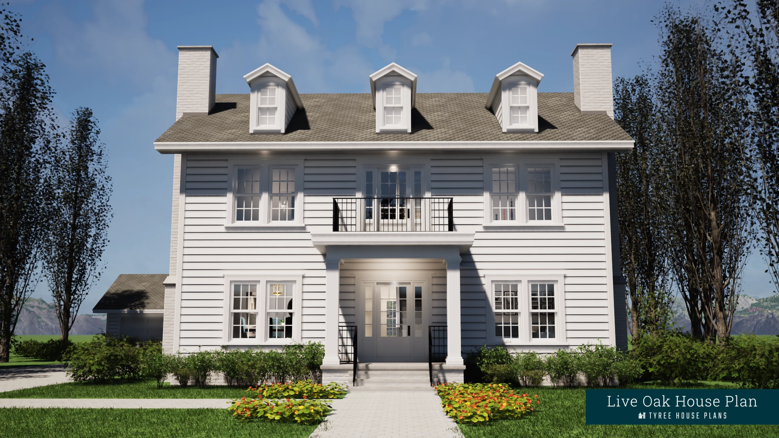
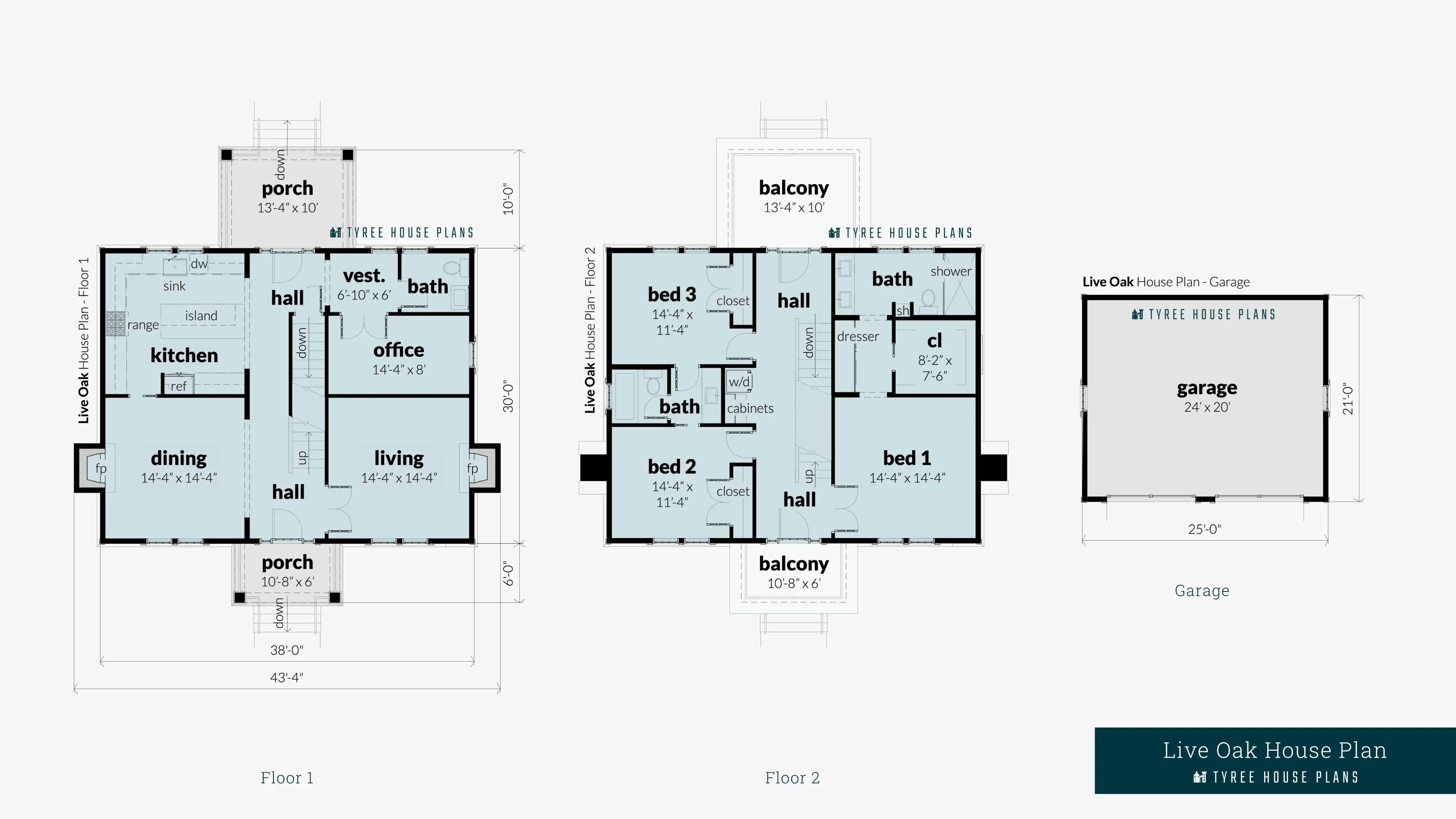
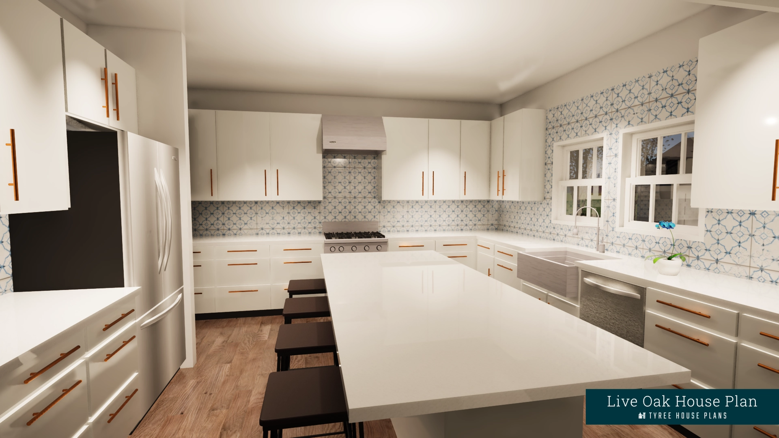
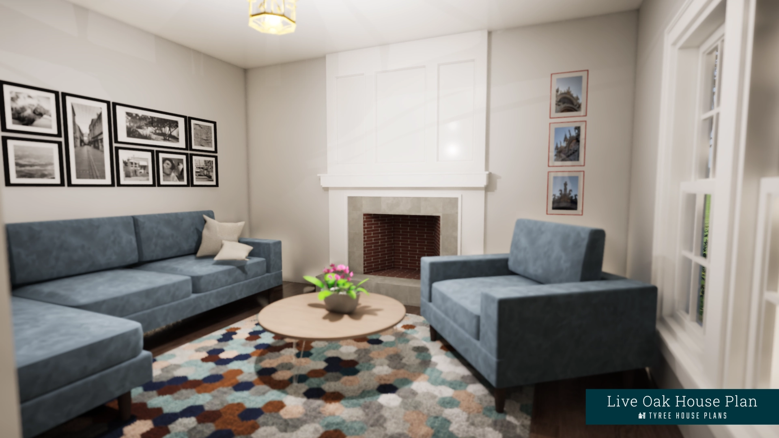
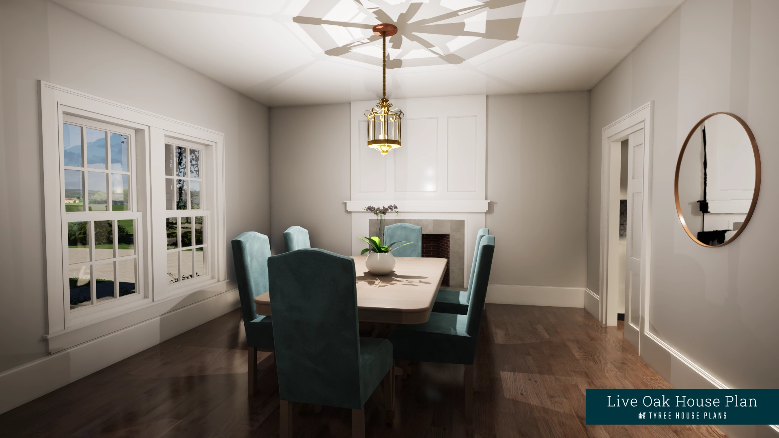
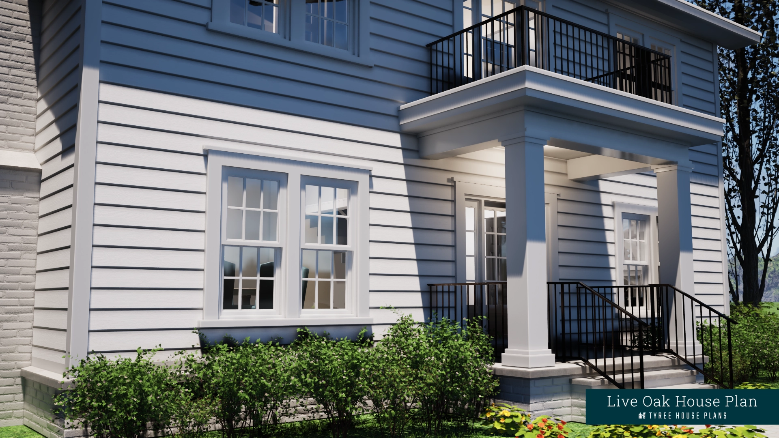
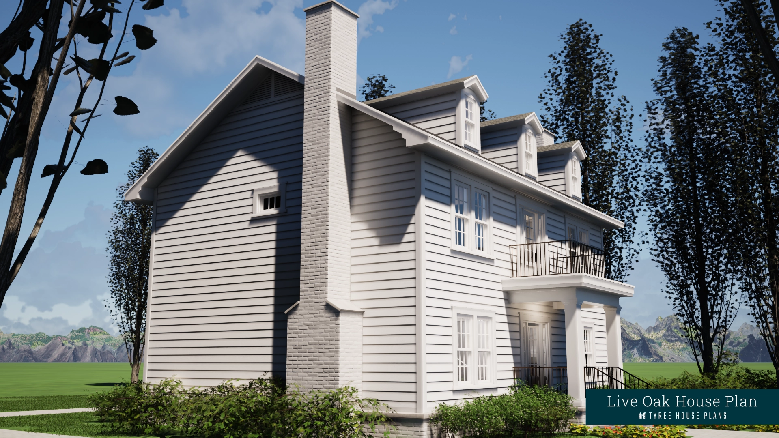
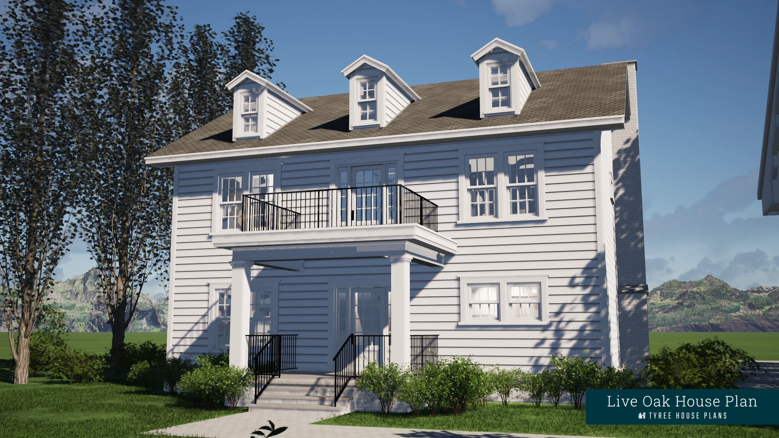
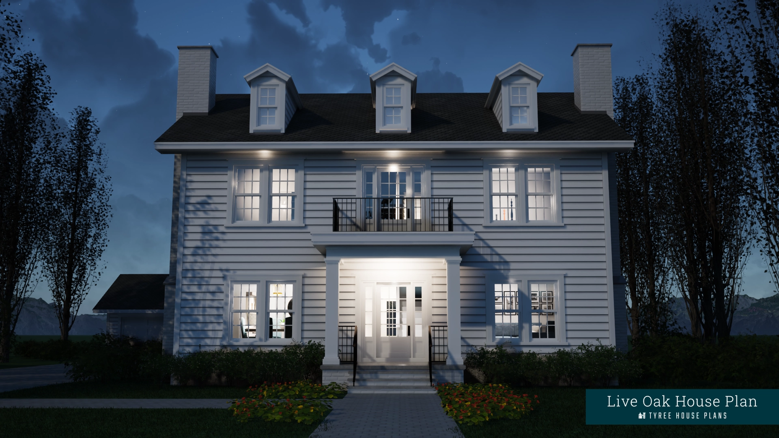
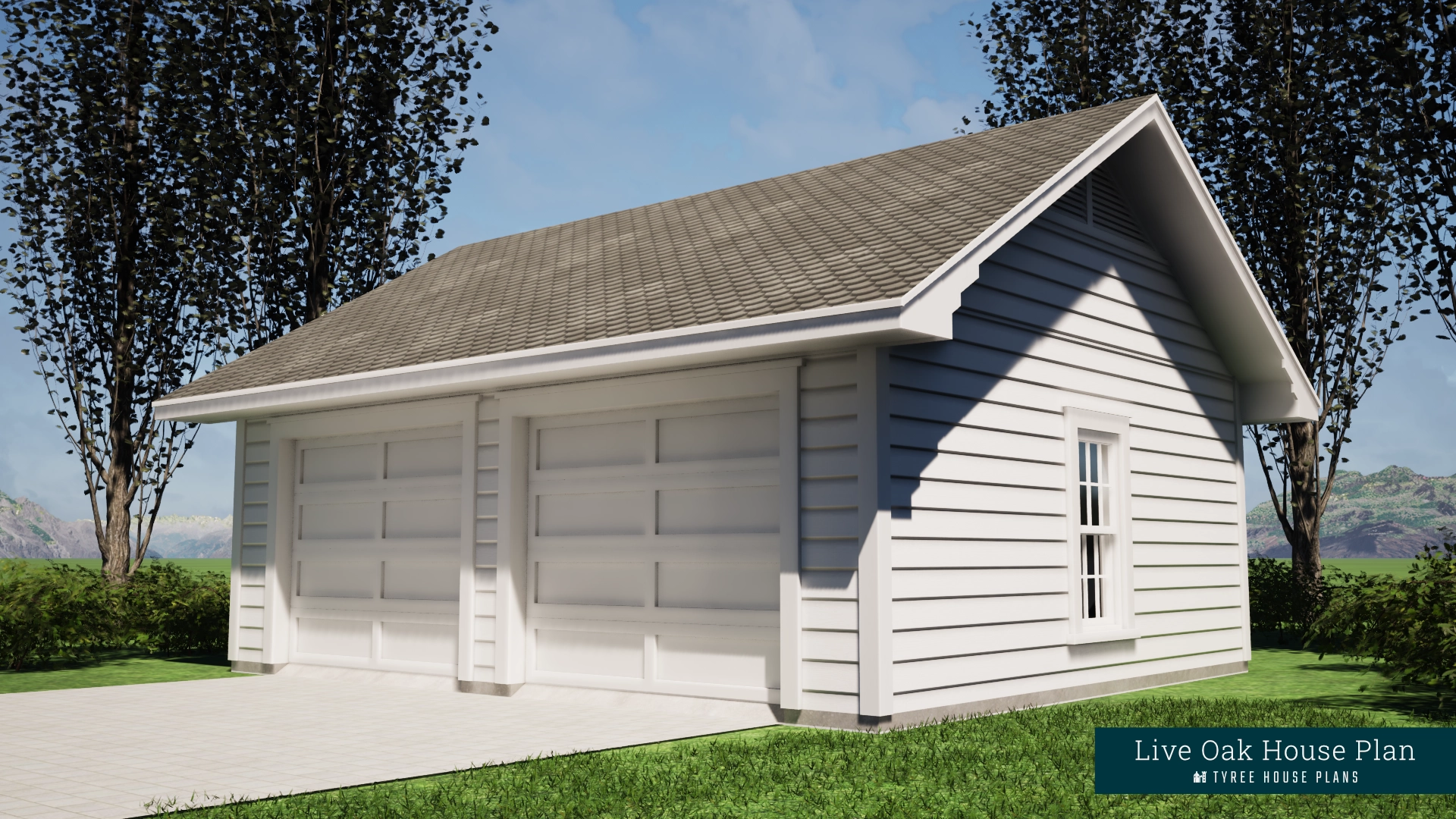
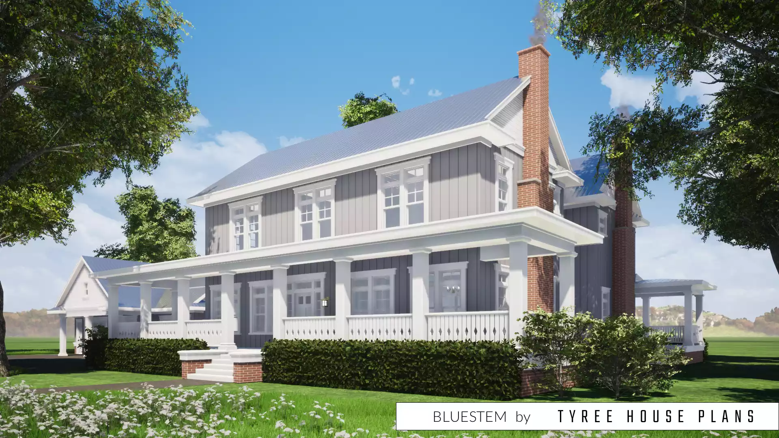
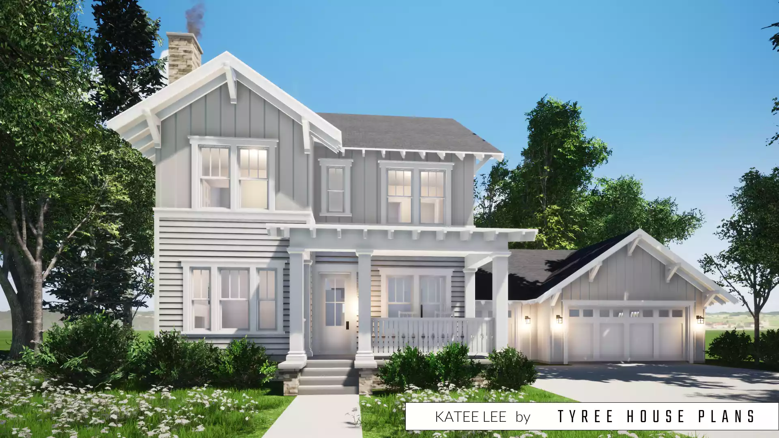
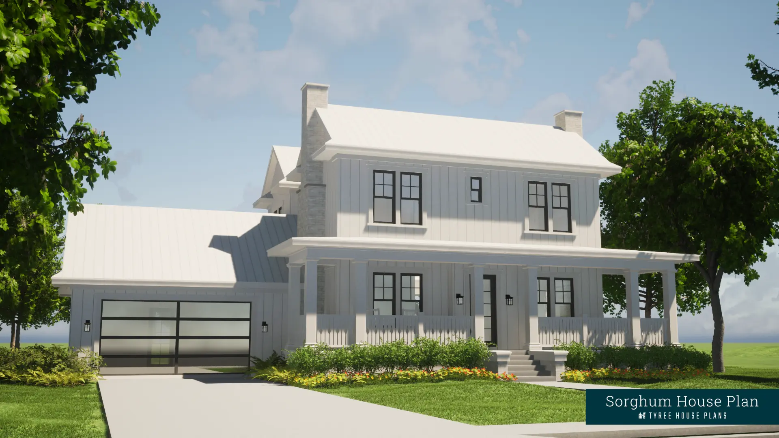
Reviews