Cedar Bluff Home Office Plan
$315
15% Off House Plans. Join Our Email List.
What’s In a Tyree House Plan? Read the Article.
The Cedar Bluff Home Office plan offers you your own office space a few steps away from your home.
The joys of having your own office are definitely something to aspire to. However it is usually difficult to acquire the “office like feel” at your home.
With this in mind we at Tyree House Plans came up with the office away from the office plan. You can have your own office at your home without being in your home and continue conducting business as unusually usual.
Highlights of the Cedar Bluff Home Office Plan are:
- Front Porch
- Full Kitchen with Back Door
- Full Bath
- Office Space
- Sliding Doors
Floor Plan
Sandpiper House Plan and Hatch House Plan are similar to this design exterior.
| File Formats | PDF (36 in. by 24 in.), DWG (Cad File), LAYOUT (Sketchup Pro Layout File), SKP (Sketchup 3D Model) |
|---|---|
| Beds | |
| Baths | |
| Parking | No Parking |
| Living Area (sq. ft.) | |
| Parking Area (sq. ft.) | 0 |
| Under Roof Area (sq. ft.) | 513 |
| Width (feet) | |
| Depth | 27 feet |
| Height | |
| Ceilings | 8 foot ceilings throughout |
| Construction | The foundation is a concrete stem wall, The floor is a concrete slab., The exterior walls are 2×6 wood framing., The roof is pre-engineered wood trusses. |
| Doors & Windows | Modern doors and windows |
| Exterior Finishes | Concrete or Wood Lap Siding |
| Mechanical | Traditional split air-conditioning system |
| Styles | |
| Collections | Tiny House Plans, Home Office Plans, Ultra Narrow House Plans, Vacation Rental House Plans |


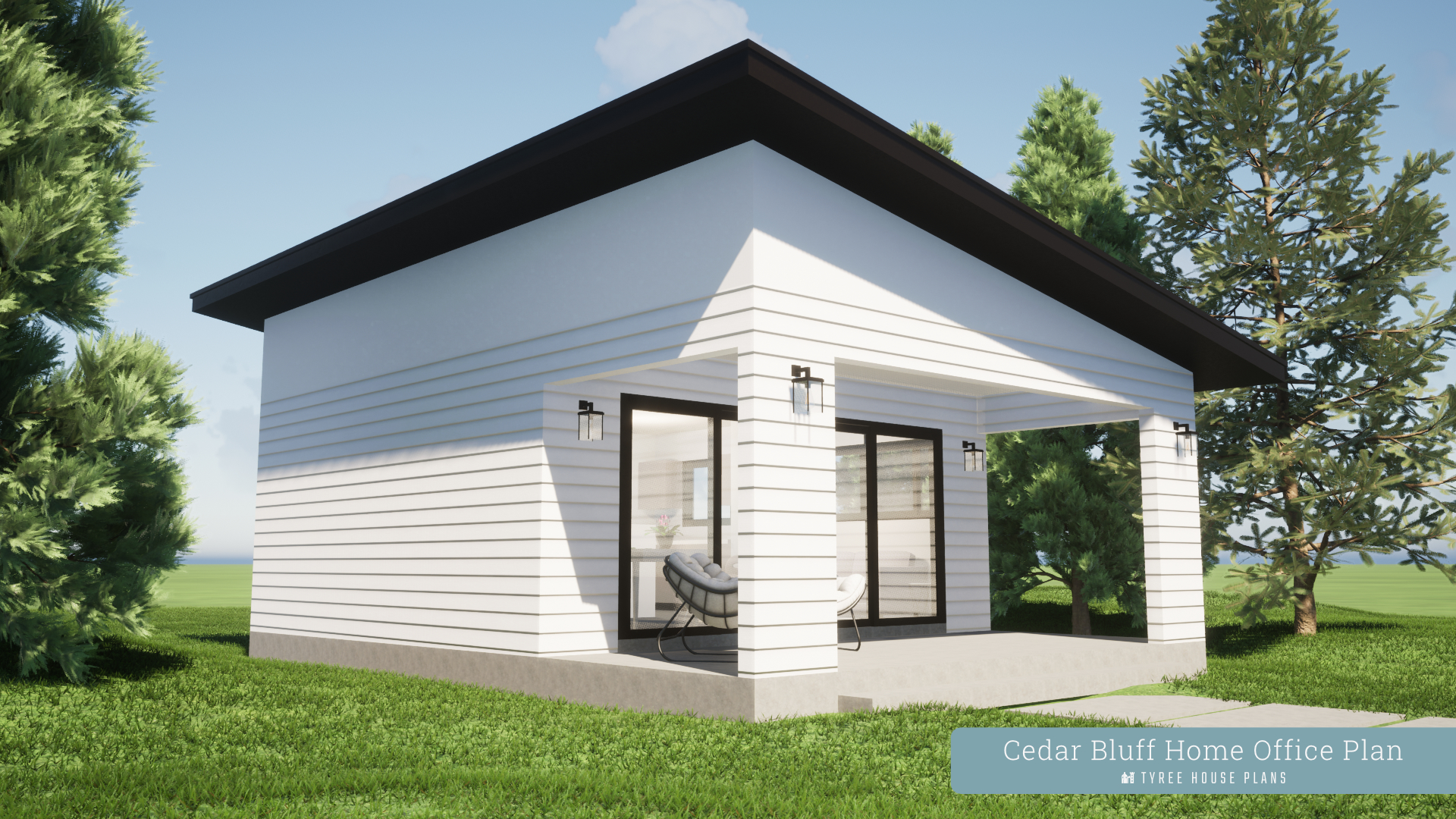

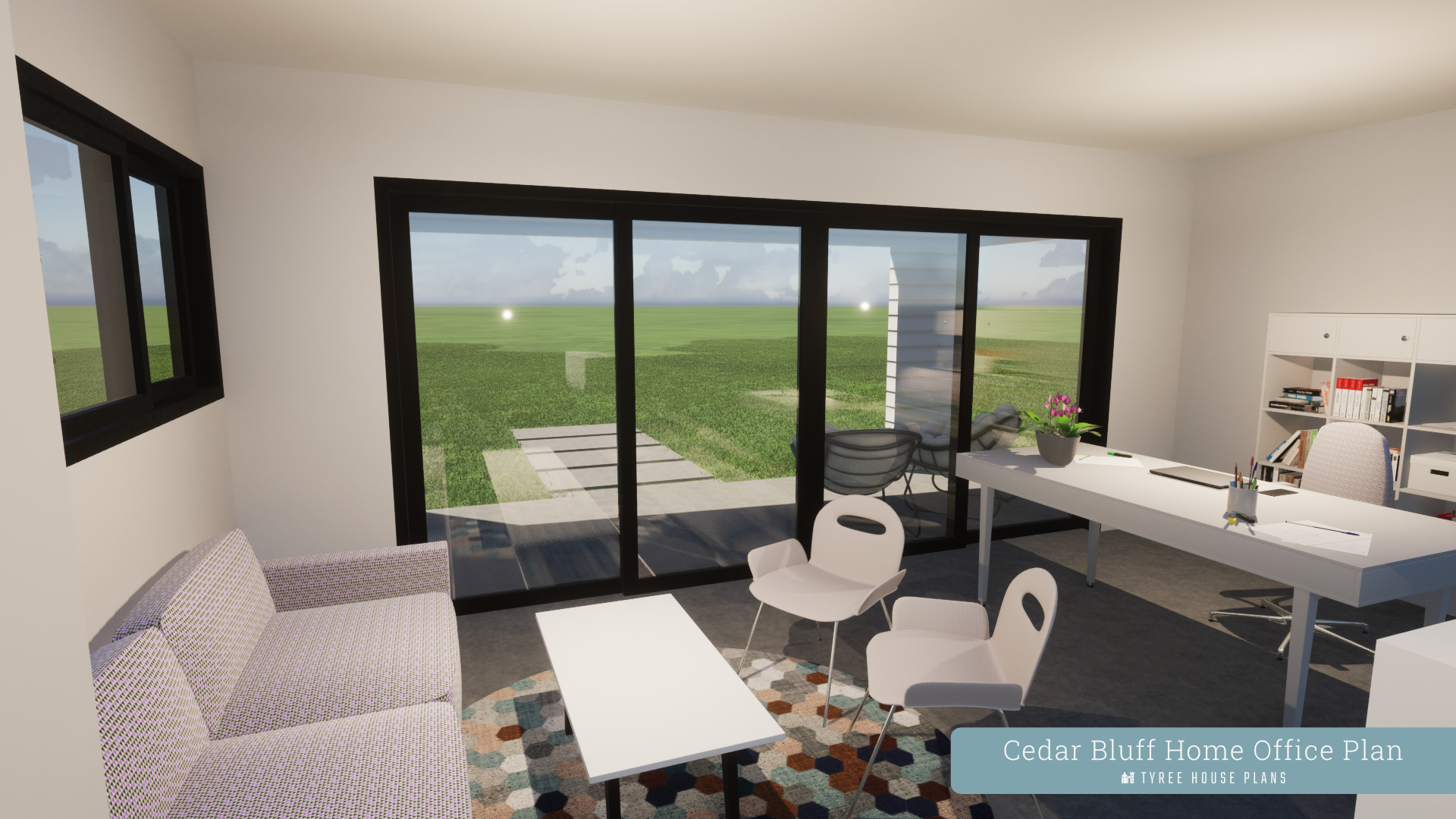
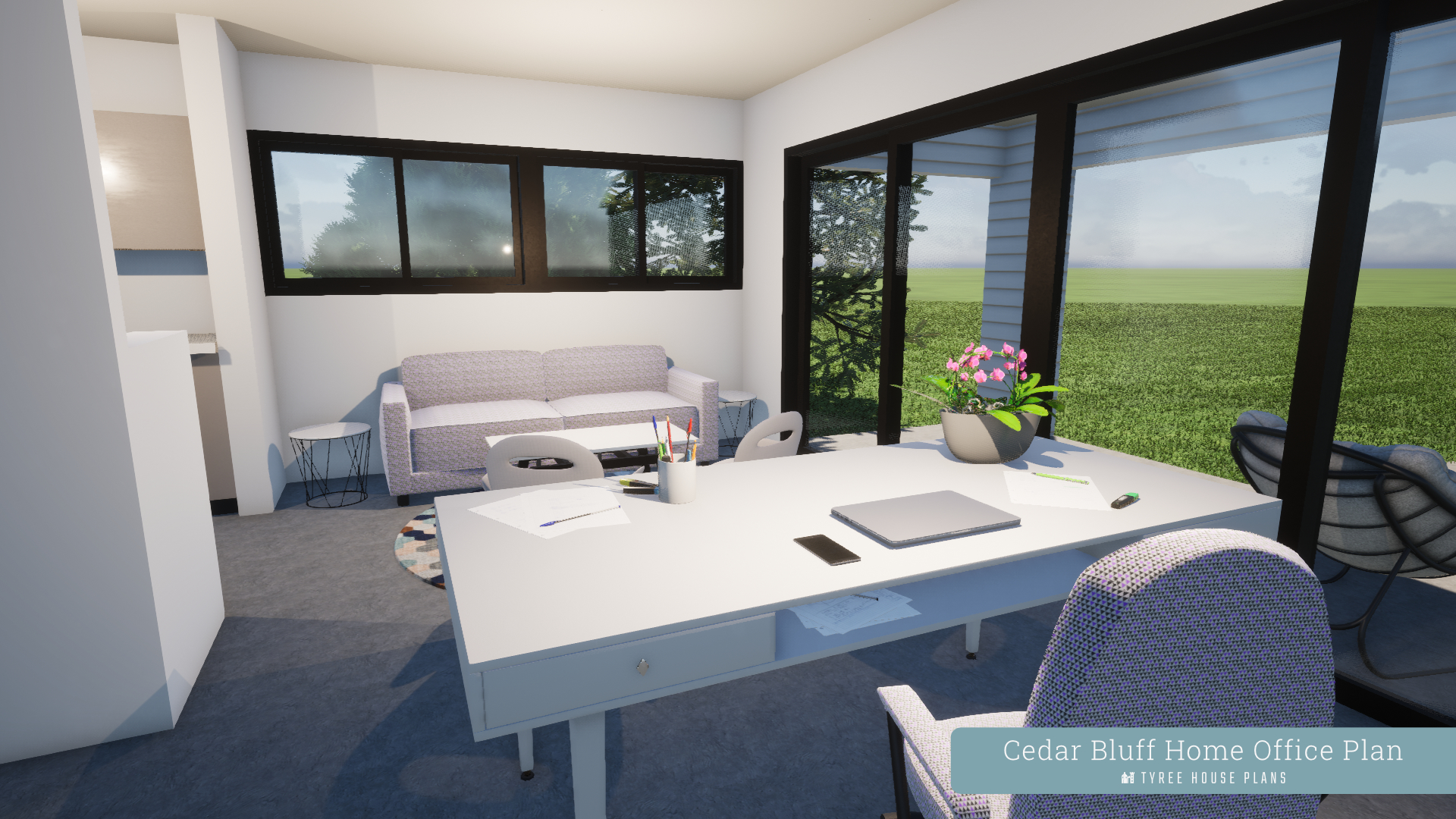
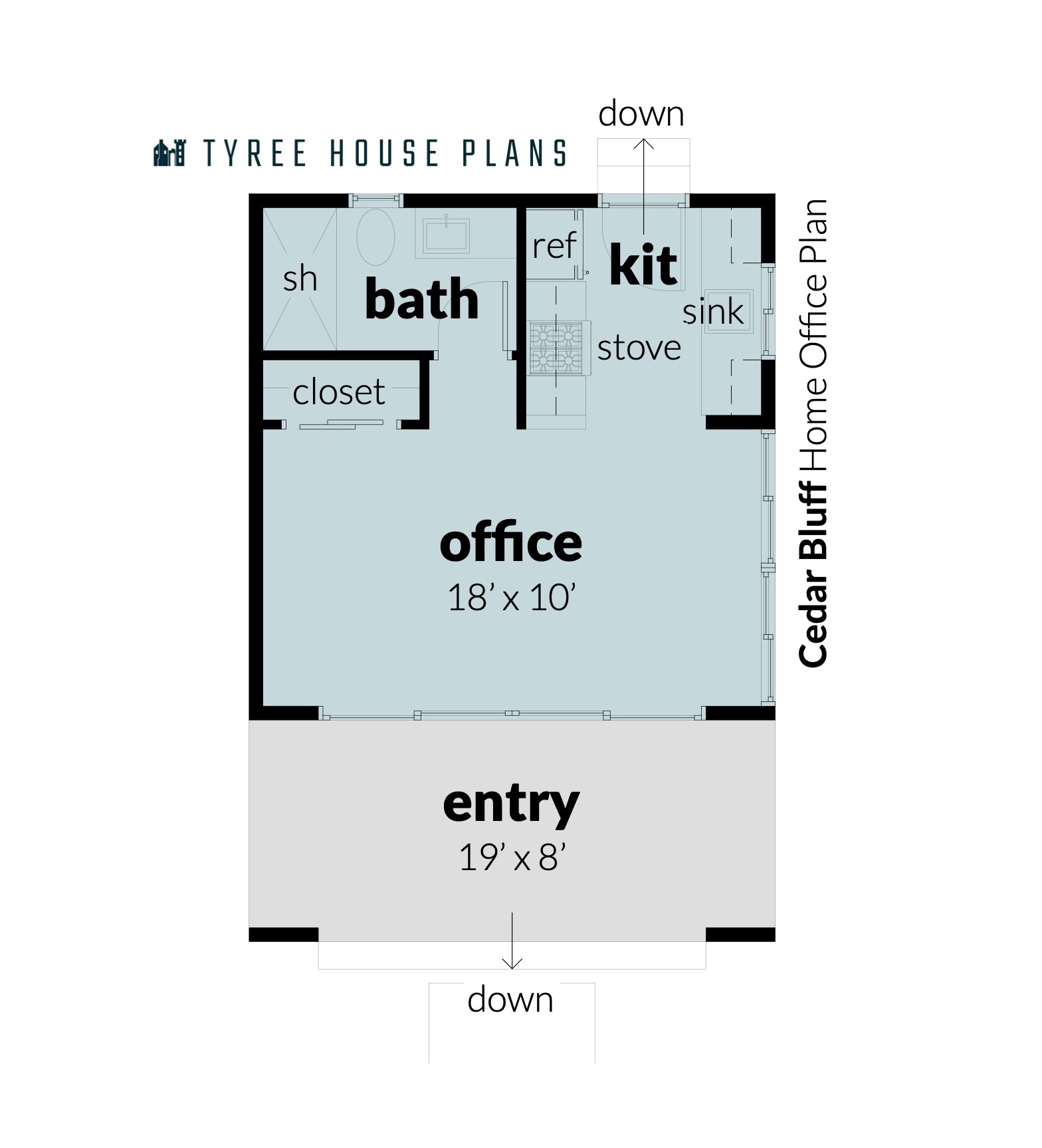
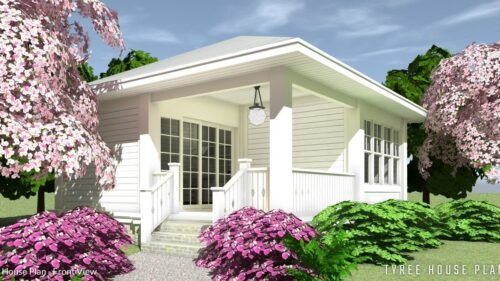
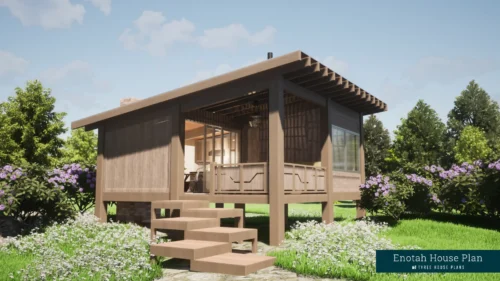
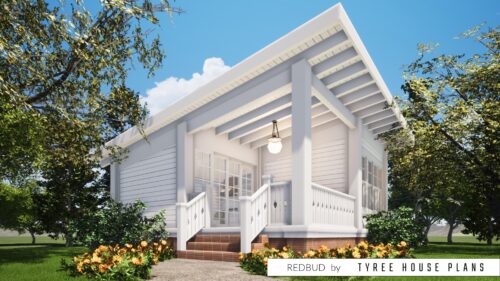
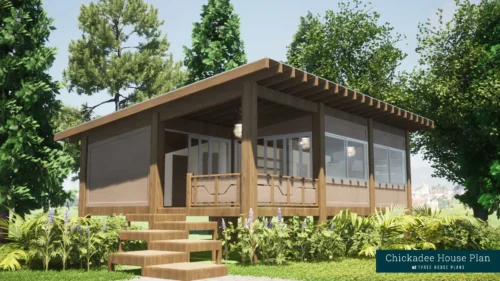
Reviews