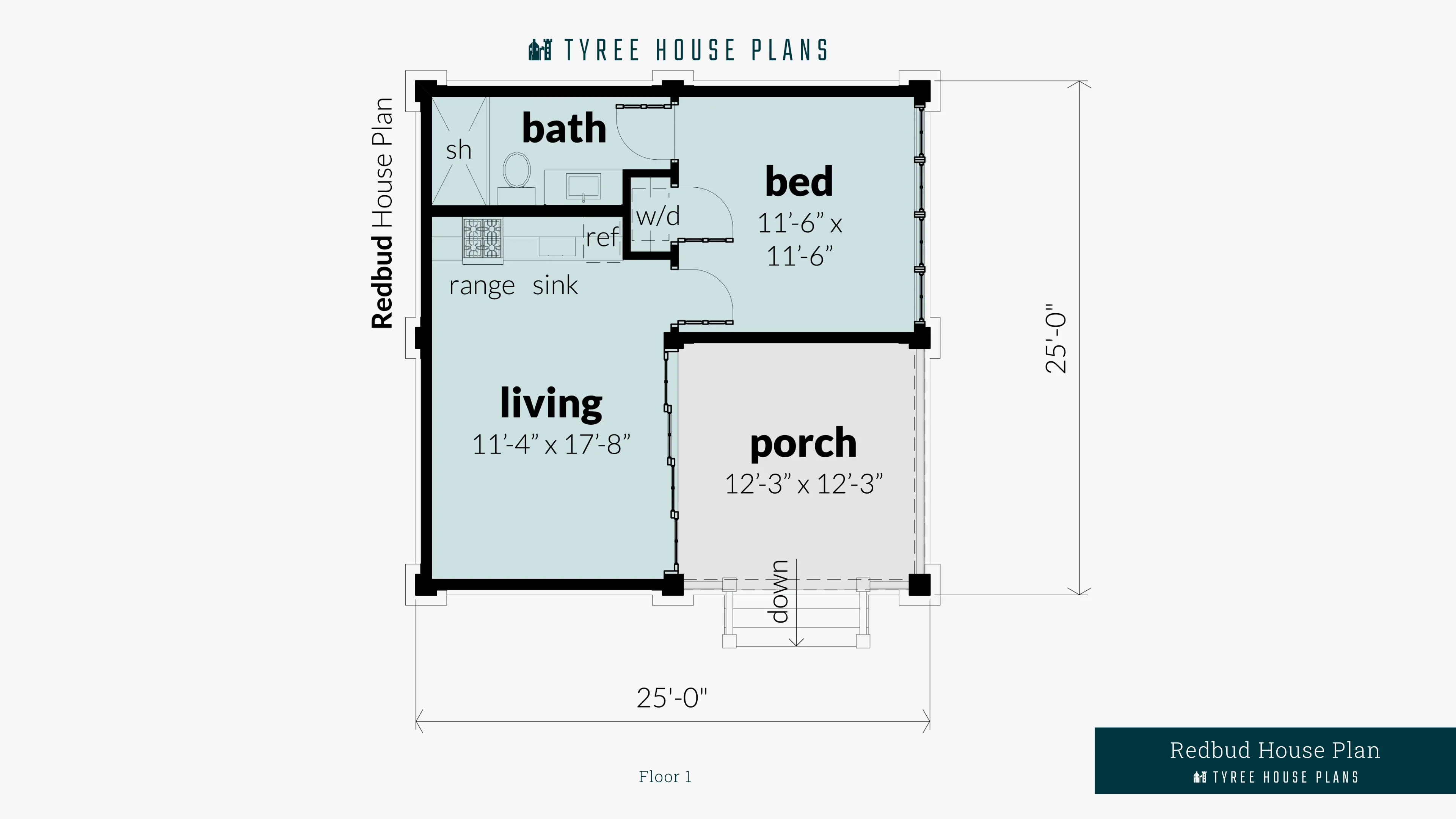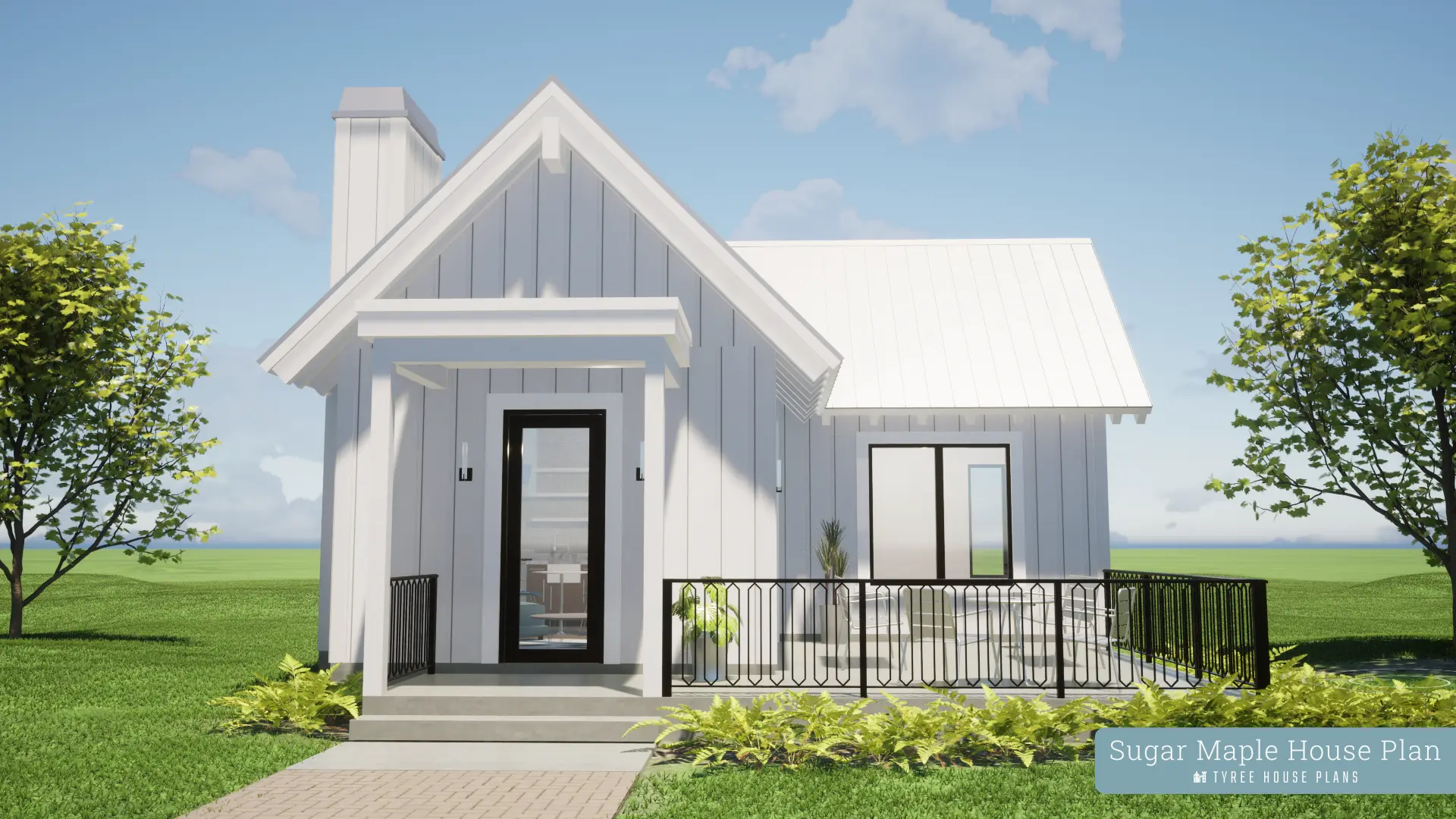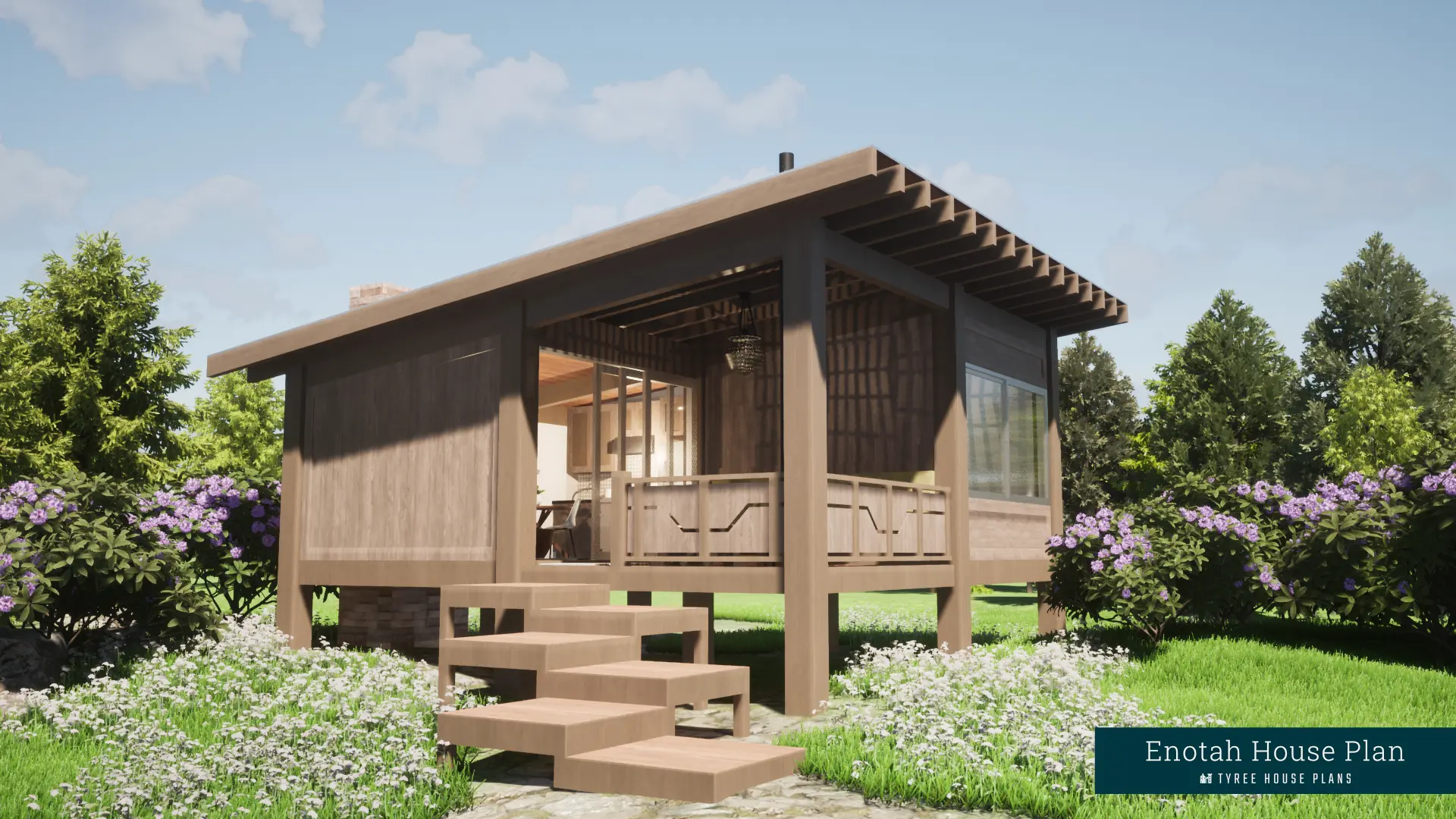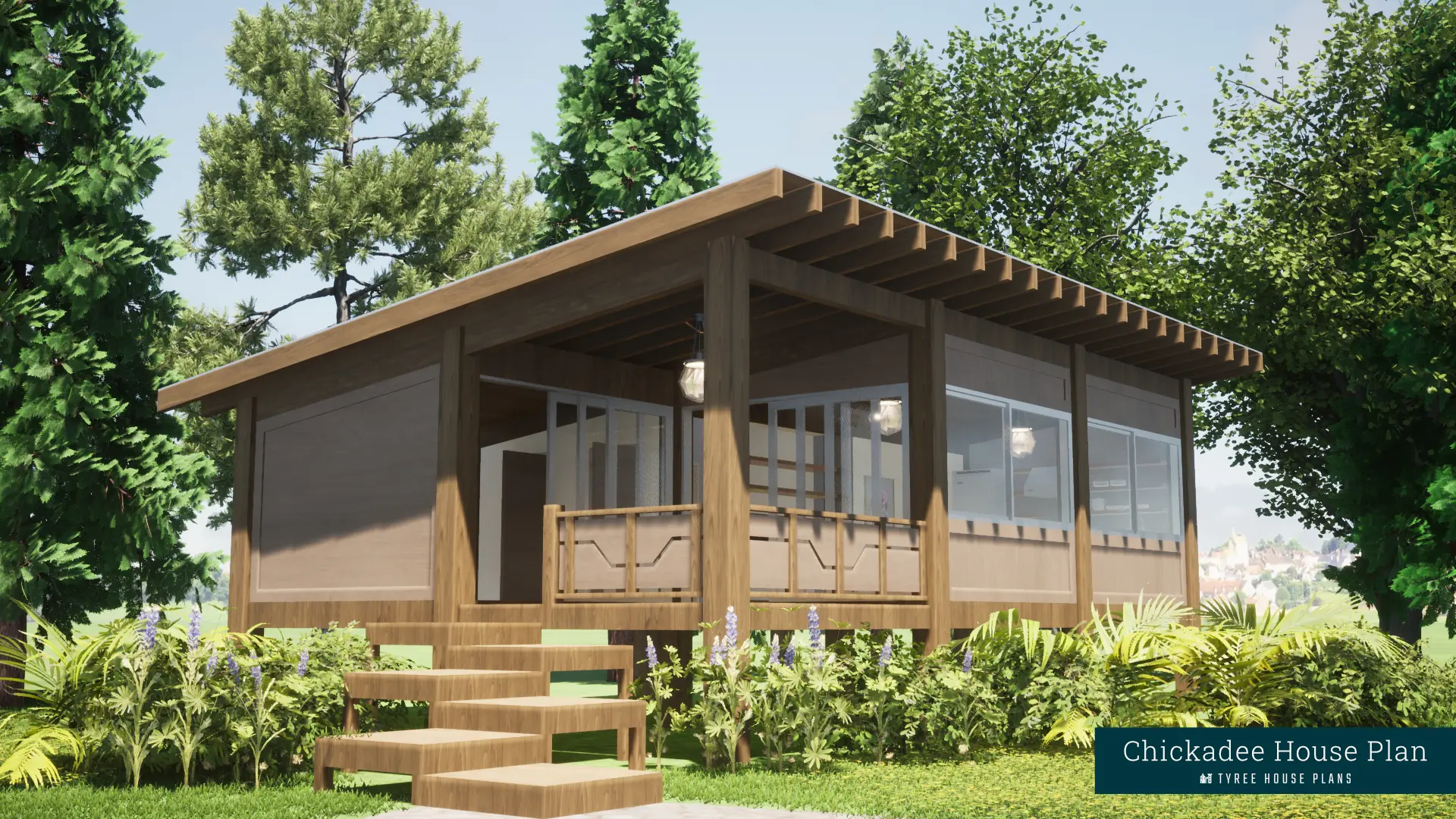$368
The perfect romantic guest house. The Redbud House Plan, with it’s modern elegant appearance and quant cottage feel, offers the unique opportunity for a beginner house, guest house, bridal suite, bed and breakfast lodging, and romantic honeymoon getaway. The amenities include a washer, dryer, bathroom with shower and small kitchenette.
Highlights of the Redbud are:
- One Bed
- One Full Bath
- Laundry Closet
- Kitchen
- Living Room
- Covered Porch
Dogwood House Plan, Enotah House Plan and Chickadee House Plan are similar in design.
| File Formats | PDF (36 in. by 24 in.), DWG (Cad File), LAYOUT (Sketchup Pro Layout File), SKP (Sketchup 3D Model) |
|---|---|
| Beds | |
| Baths | |
| Width (feet) | |
| Depth (feet) | 25 |
| Height (feet) | |
| Ceilings | 8 foot ceilings throughout |
| Parking | No Parking |
| Construction | The foundation is a concrete stem wall, The floor is a concrete slab., The exterior walls are 2×6 wood framing., The roof structure is wood rafters. |
| Doors & Windows | Traditional doors and windows |
| Exterior Finishes | Concrete or Wood Lap Siding, Concrete or Wood Panels, Decorative Window Trim, Standing Seam Metal Roof |
| Mechanical | Ductless air-conditioning system |
| Styles | Cool Modern House Plans, Farm House Plans, Modern House Plans |
| Collections | AirBNB House Plans, Guest House Plans, Tiny House Plans, Vacation Rental House Plans |
| Living Area (sq. ft.) | |
| Parking Area (sq. ft.) | 0 |
| Under Roof Area (sq. ft.) | 600 |
| Brand | Tyree House Plans |
| Stories / Levels |
Add Readable Reverse (Flip Plan)
Reverse this house plan by flipping the plan left-to-right. All text will remain readable on the reversed plans.
$300
Need Changes Made To This Plan?
We look forward to giving your project the attention and time that it deserves, and perfecting your dream house plans. Learn about the process for changing a plan.
Need A Custom Plan?
We will create a custom home design and construction documents to match the specific site requirements and size. The design can be in any style and includes custom full-color media and video for real estate marketing.










Reviews