$368
The Enotah House Plan is a one bedroom cabin with a covered porch. We created the Enotah house plan for the outdoor/indoor enthusiast wanting to live in a space that inspires the joy of a beautiful place to lodge while enjoying their magnificent surroundings.
The large windows and sliding doors allow you to take in all the fresh air your lungs can stand. On the days that are just perfect, you can grab your favorite drink and step out on to your porch and take a moment before you begin your day. This is a wonderful home that can give you that special place to regenerate everyday.
Enotah house plan is for you.
Highlights of Enotah are:
- One Bedroom
- One Bath
- Kitchenette
- Living Room
- Wood Burning Fireplace
- Front Porch/with Wood Burning Stove
- Sliding Glass Doors
View Construction Photos of the Enotah House Plan from around the world.
Other variations of this plan are the Redbud House Plan and Dogwood House Plan. The Chickadee House Plan is a two bedroom version of this design.
| File Formats | PDF (36 in. by 24 in.), DWG (Cad File), LAYOUT (Sketchup Pro Layout File), SKP (Sketchup 3D Model) |
|---|---|
| Layout | Standard, Flip Plan (Readable Reverse) |
| Beds | |
| Baths | |
| Width (feet) | |
| Depth (feet) | 25 |
| Height (feet) | |
| Ceilings | 8 foot ceilings throughout |
| Parking | No Parking |
| Construction | The foundation is wood pilings., The floor is pre-engineered wood trusses., The exterior walls are 2×6 wood framing., The roof is pre-engineered wood trusses., The roof pitch is 1:12 |
| Doors & Windows | Traditional doors and windows |
| Exterior Finishes | Stained Wood Panels, Standing Seam Metal Roof |
| Mechanical | Ductless air-conditioning system |
| Styles | Beach House Plans, Modern House Plans, Warm Modern House Plans |
| Collections | Guest House Plans, House Plans with Construction Photo Albums, Tiny House Plans |
| Living Area (sq. ft.) | |
| Parking Area (sq. ft.) | 0 |
| Under Roof Area (sq. ft.) | 600 |
| Brand | Tyree House Plans |
| Stories / Levels |
Add Readable Reverse (Flip Plan)
Reverse this house plan by flipping the plan left-to-right. All text will remain readable on the reversed plans.
$300
Need Changes Made To This Plan?
We look forward to giving your project the attention and time that it deserves, and perfecting your dream house plans. Learn about the process for changing a plan.
Need A Custom Plan?
We will create a custom home design and construction documents to match the specific site requirements and size. The design can be in any style and includes custom full-color media and video for real estate marketing.

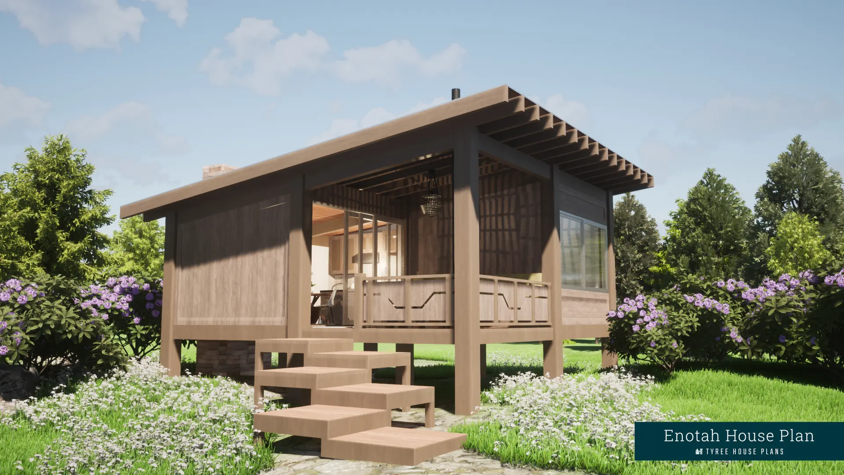
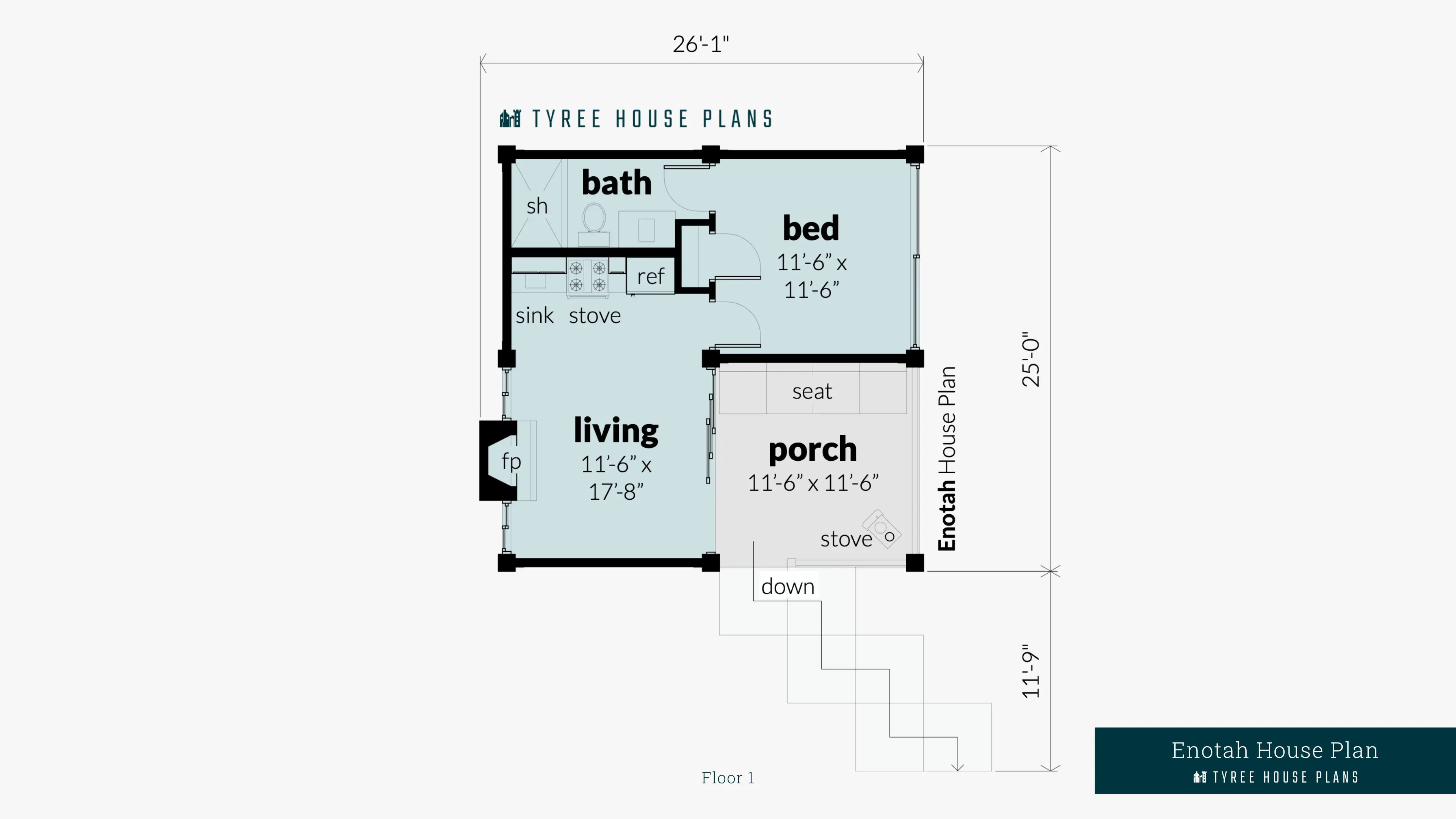
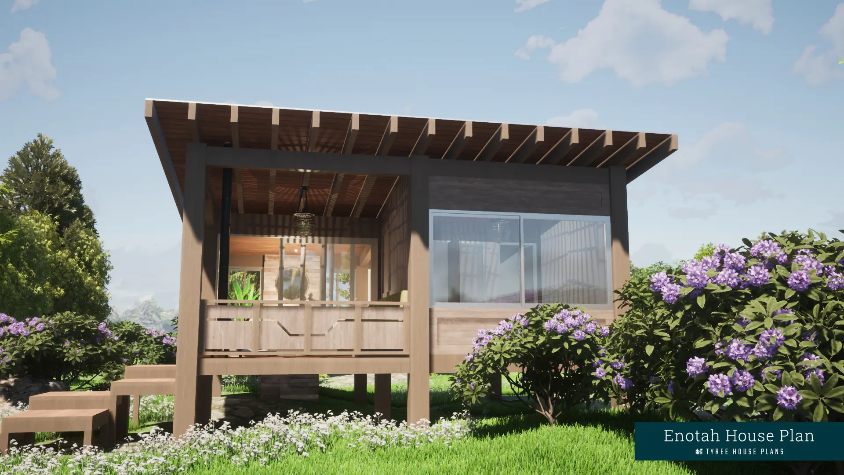
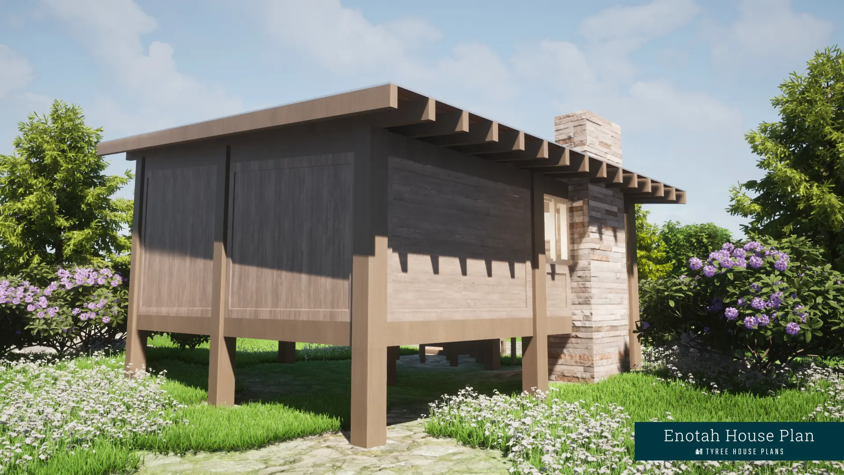
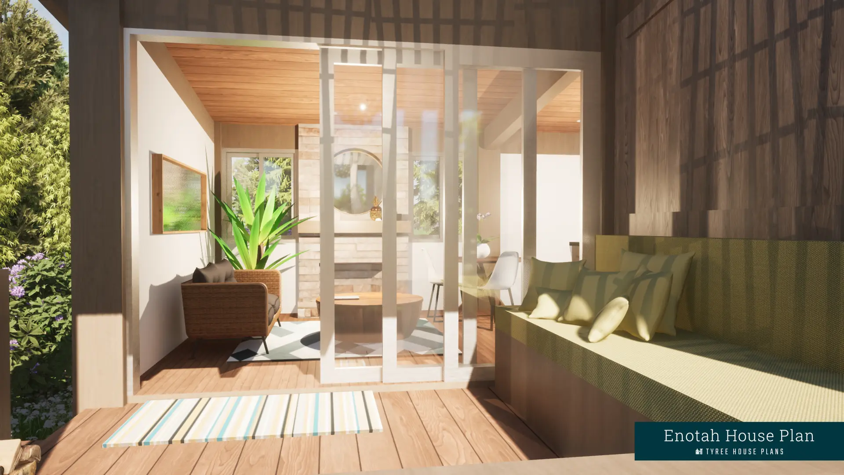
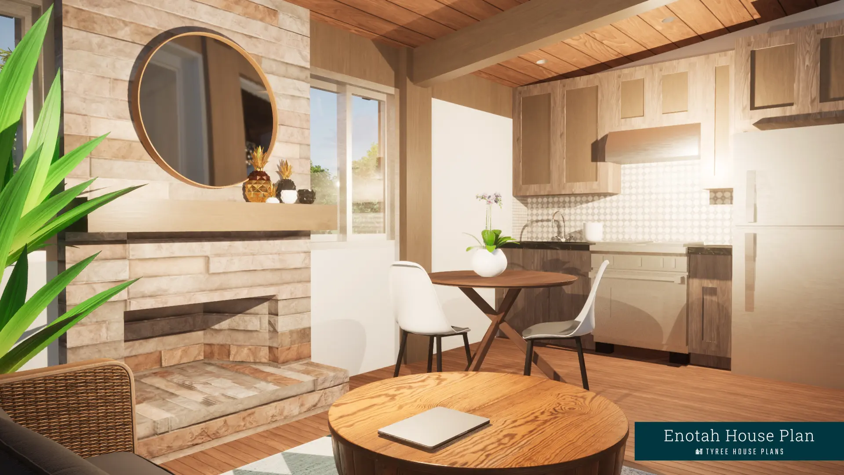
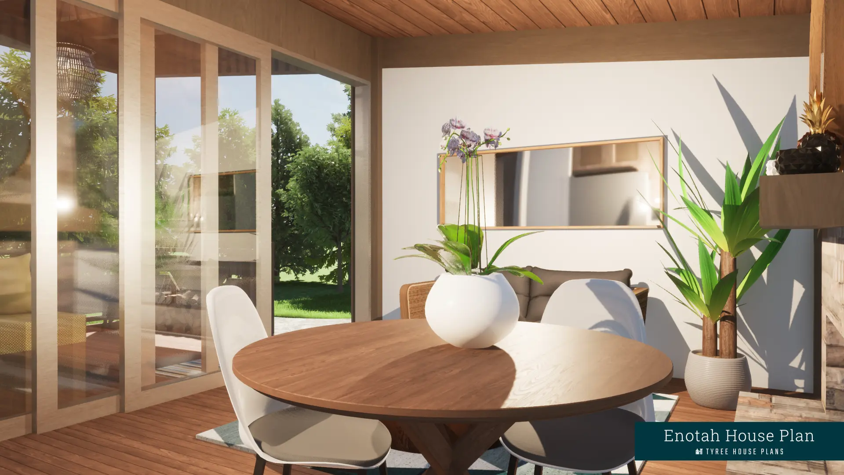
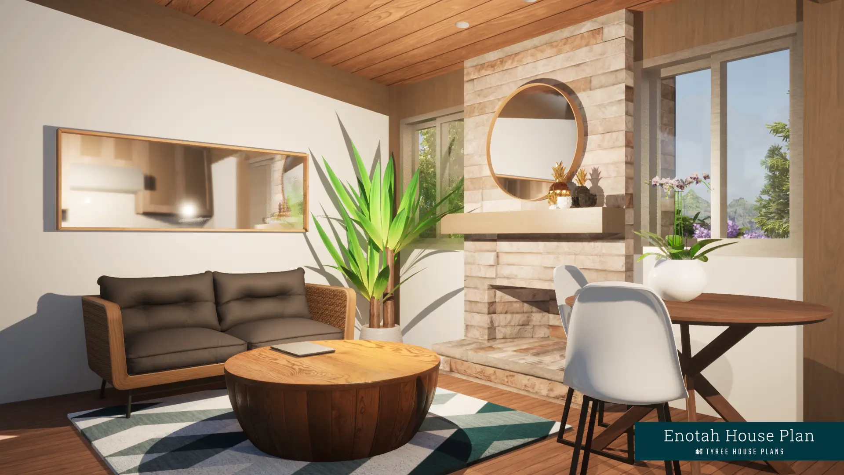

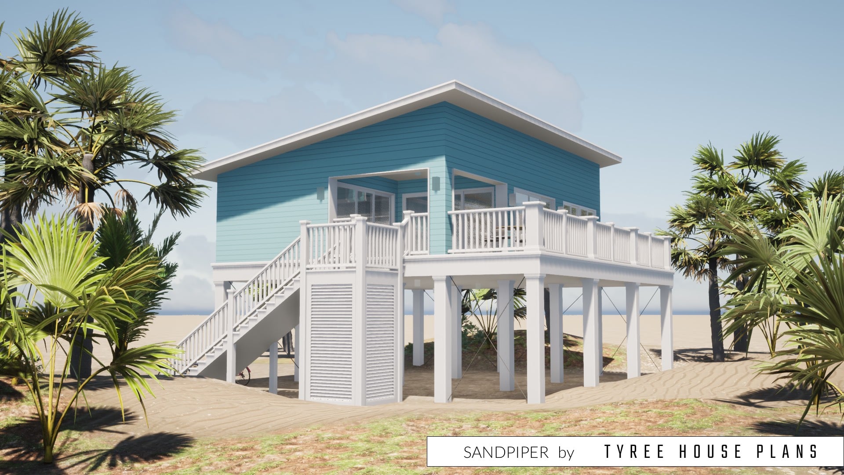
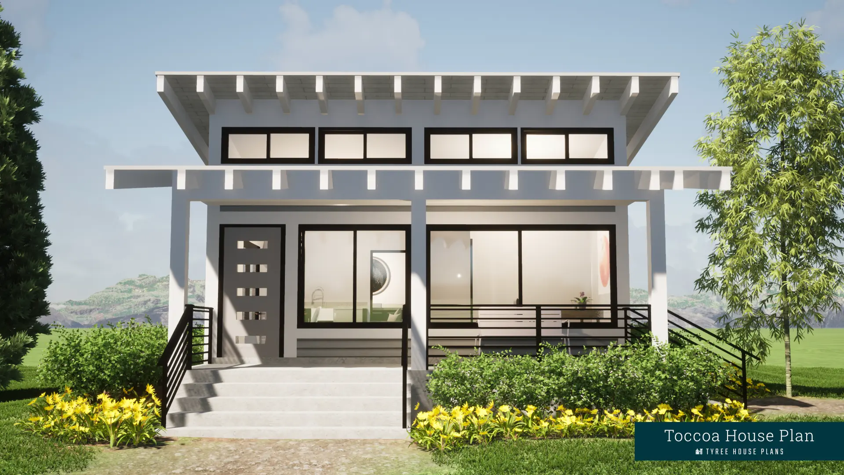

Trey Tumminello –
We used this plan for 2 guest cabins at our bed and breakfast (Steeles Tavern Manor) in the Shenandoah Valley. Our guests love them! We made some minor on site modifications to the plans to fit our needs, and construction was very straight forward. This plan is great for a weekend retreat or guest house.