$368
Dogwood is a compact home which fits in a square space. It has traditional finishes like lap siding, double-hung windows and decorative porch railings. It’s the perfect getaway or guest house.
Highlights of Dogwood are:
- One Bedroom
- One Full Bath
- Laundry Closet
- Kitchen
- Living Room
- Cover Porch
Redbud House Plan and Enotah House Plan are similar with slightly different roof shapes. Chickadee House Plan is a larger version of this design.
| File Formats | PDF (36 in. by 24 in.), DWG (Cad File), LAYOUT (Sketchup Pro Layout File), SKP (Sketchup 3D Model) |
|---|---|
| Beds | |
| Baths | |
| Width (feet) | |
| Depth (feet) | 25 |
| Height (feet) | |
| Ceilings | 10 foot ceilings throughout |
| Parking | No Parking |
| Construction | The foundation is a concrete stem wall, The floor is a concrete slab., The exterior walls are 2×6 wood framing., The roof is pre-engineered wood trusses., The roof pitch is 6:12 |
| Doors & Windows | Traditional doors and windows |
| Exterior Finishes | Concrete or Wood Lap Siding, Concrete or Wood Panels, Decorative Window Trim, Standing Seam Metal Roof |
| Mechanical | Ductless air-conditioning system |
| Styles | |
| Collections | AirBNB House Plans, Guest House Plans, Tiny House Plans, Vacation Rental House Plans |
| Living Area (sq. ft.) | |
| Parking Area (sq. ft.) | 0 |
| Under Roof Area (sq. ft.) | 600 |
| Brand | Tyree House Plans |
| Stories / Levels |
Add Readable Reverse (Flip Plan)
Reverse this house plan by flipping the plan left-to-right. All text will remain readable on the reversed plans.
$300
Need Changes Made To This Plan?
We look forward to giving your project the attention and time that it deserves, and perfecting your dream house plans. Learn about the process for changing a plan.
Need A Custom Plan?
We will create a custom home design and construction documents to match the specific site requirements and size. The design can be in any style and includes custom full-color media and video for real estate marketing.


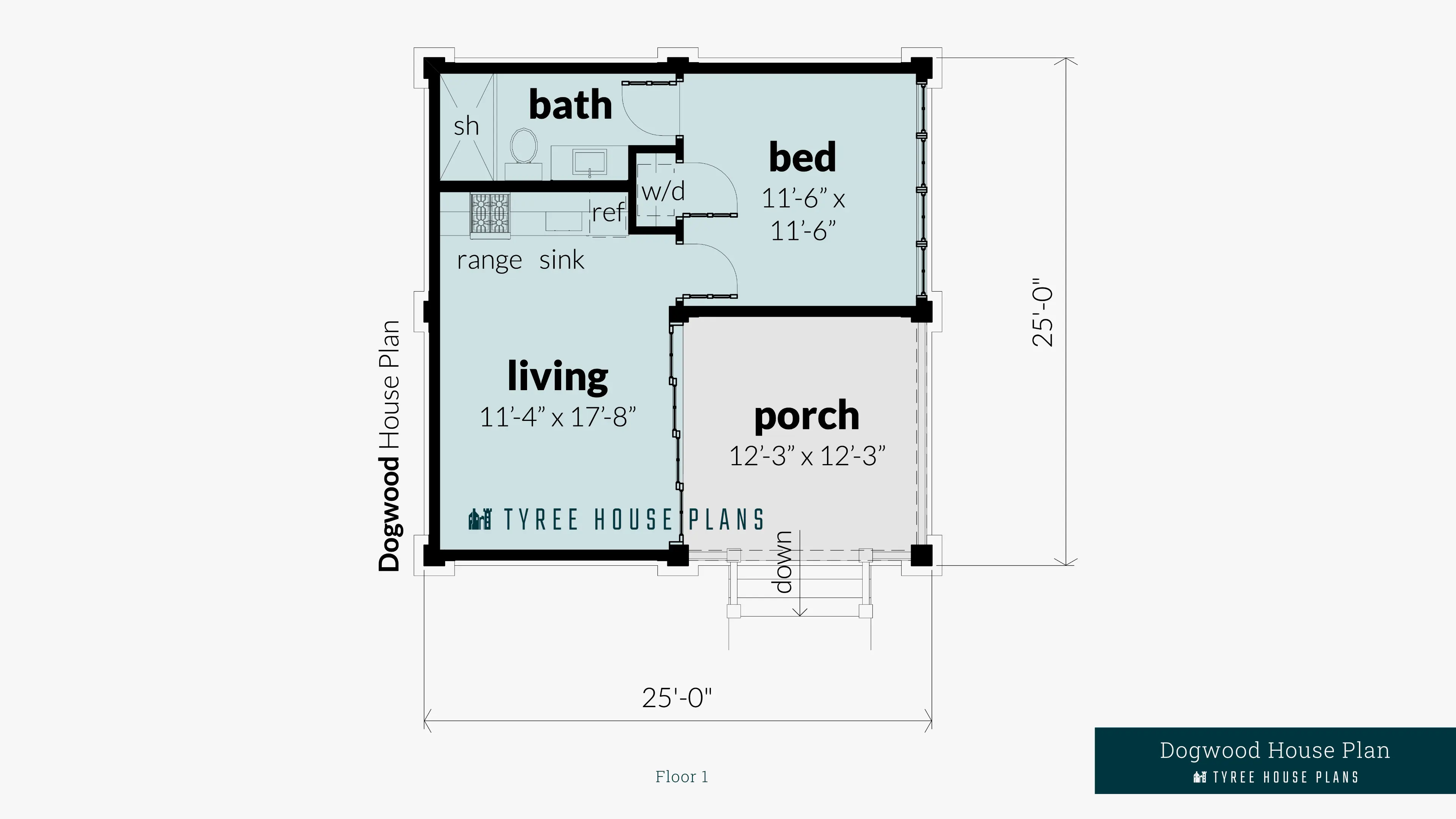
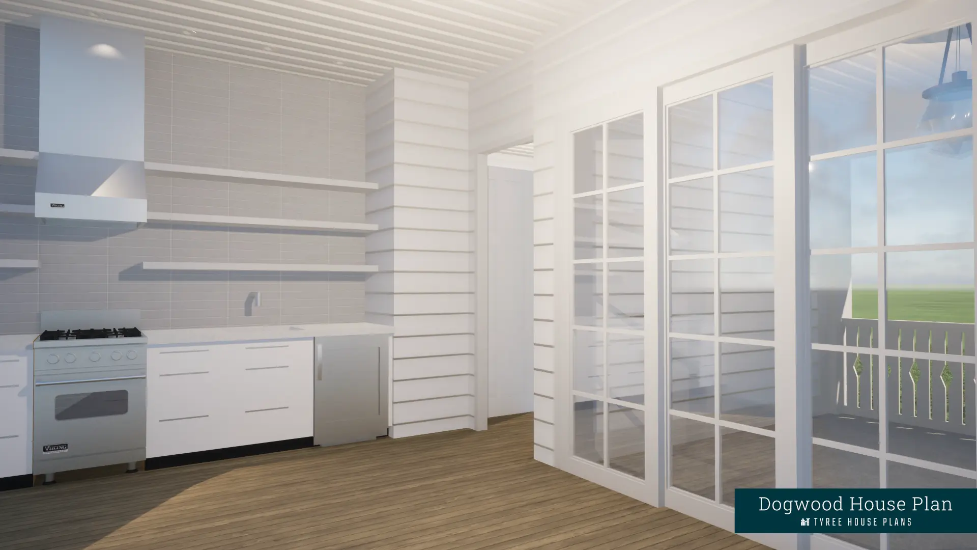
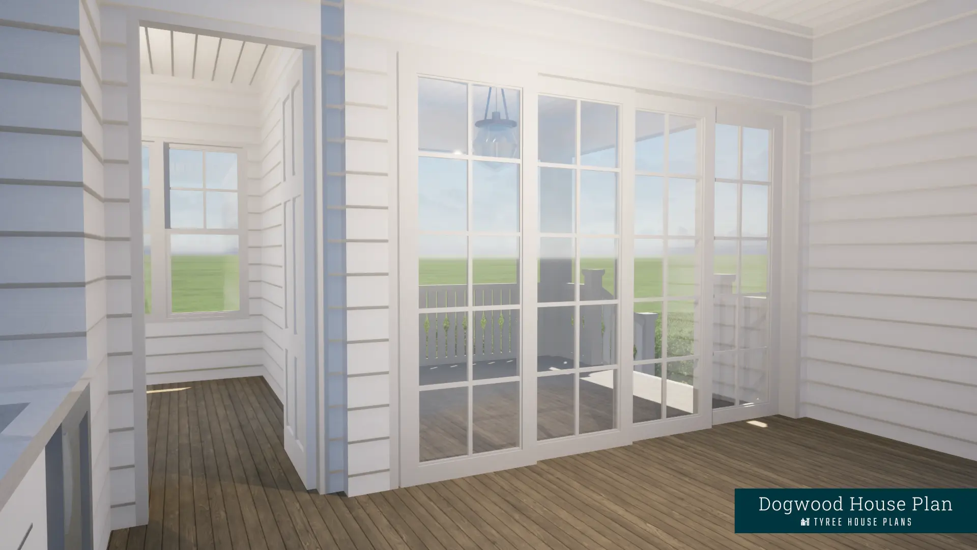
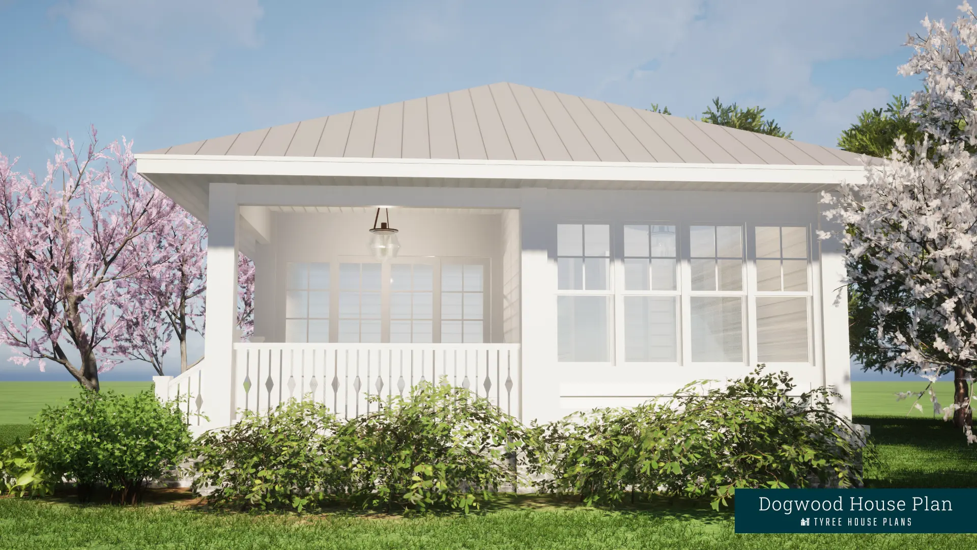
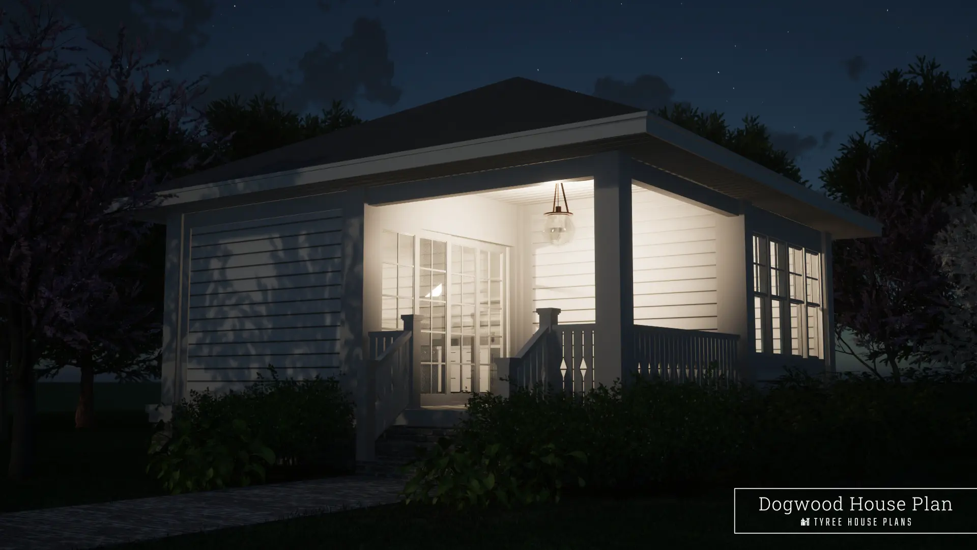
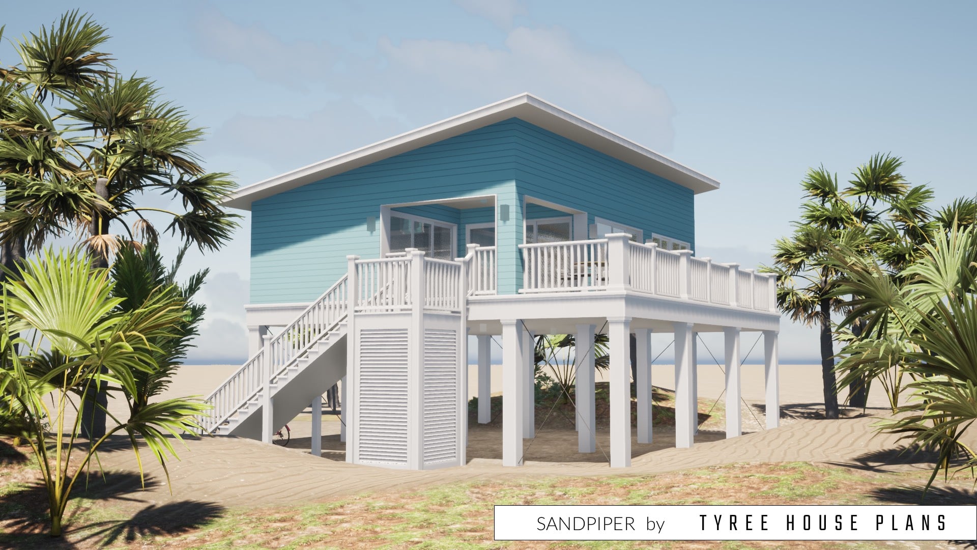
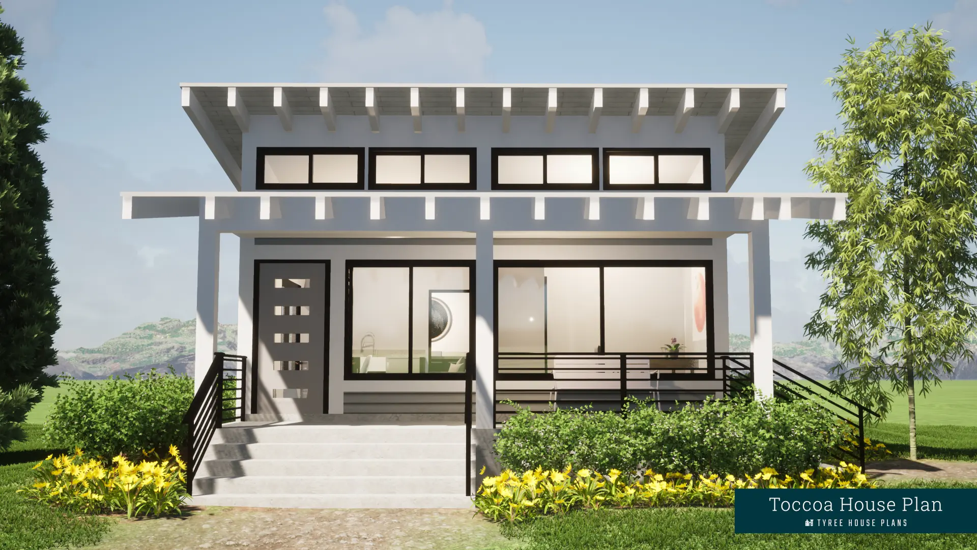

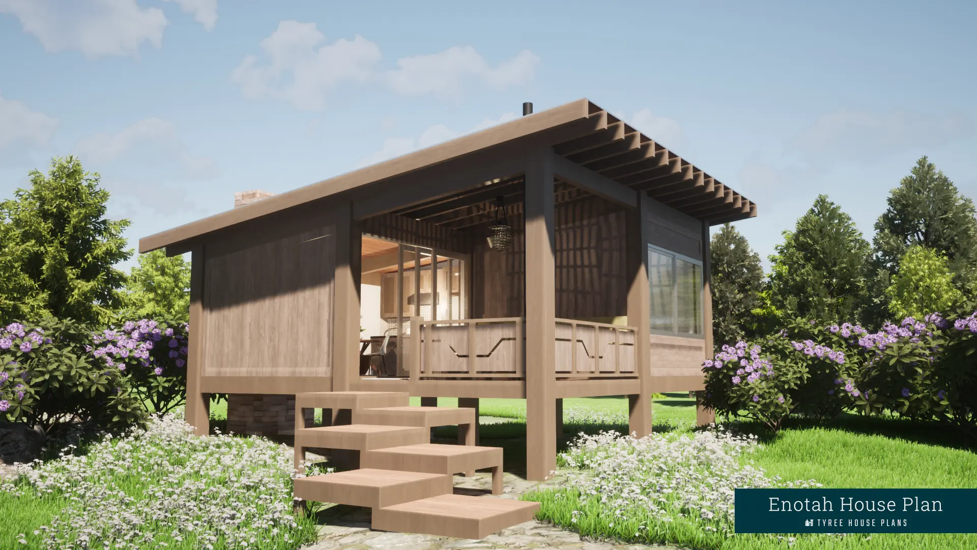
Mark “Nick” Nickelson –
This house is an excellent cottage and well layout.
Angela Williamson –
Perfect cozy guest cottage to furnish minimally.
Kurt Fagan –
A married couple would need a minimalist wardrobe.
You would need a washer/ Dryer combo unit so that you can hang your clothes above it.
It seems to me that the sliding glass door would make the house easy to be broken into.
Tyree House Plans –
Kurt, The bedroom has a small closet which also holds a combination washer/dryer.