$2,096
Coriander is a modern plan designed to simplify engineering and construction. Even those who are unfamiliar with building a modern house plan will be comfortable with the process, and have great success! The master is on floor one with a door to the patio. Upstairs there are three bedrooms, two full baths and a large family/media room.
Highlights of Coriander are:
- Four Bedrooms
- Three Full Baths
- One Half Bath
- Two Car Garage
- Covered Patio
- Living Room
- Dining Area
- Kitchen
- Laundry Room
- Built-in Shelves on Floor Two
- Storage Under Stairwell
Ganache House Plan and Le Conte House Plan are larger versions of this design.
| File Formats | PDF (36 in. by 24 in.), DWG (Cad File), LAYOUT (Sketchup Pro Layout File), SKP (Sketchup 3D Model) |
|---|---|
| Beds | |
| Baths | |
| Width (feet) | |
| Depth (feet) | 62 |
| Height (feet) | |
| Ceilings | 10 foot ceilings throughout |
| Parking | 2 Parking Spaces |
| Construction | The foundation is a concrete stem wall, The floor is a concrete slab., The exterior walls are 2×6 wood framing., The upper floor is pre-engineered wood trusses., The roof is pre-engineered wood trusses. |
| Doors & Windows | Modern doors and windows |
| Exterior Finishes | Standing Seam Metal Roof, Stucco |
| Mechanical | Traditional split air-conditioning system |
| Styles | |
| Living Area (sq. ft.) | |
| Parking Area (sq. ft.) | 426 |
| Under Roof Area (sq. ft.) | 3416 |
| Brand | Tyree House Plans |
| Stories / Levels |
Add Readable Reverse (Flip Plan)
Reverse this house plan by flipping the plan left-to-right. All text will remain readable on the reversed plans.
$300
Need Changes Made To This Plan?
We look forward to giving your project the attention and time that it deserves, and perfecting your dream house plans. Learn about the process for changing a plan.
Need A Custom Plan?
We will create a custom home design and construction documents to match the specific site requirements and size. The design can be in any style and includes custom full-color media and video for real estate marketing.


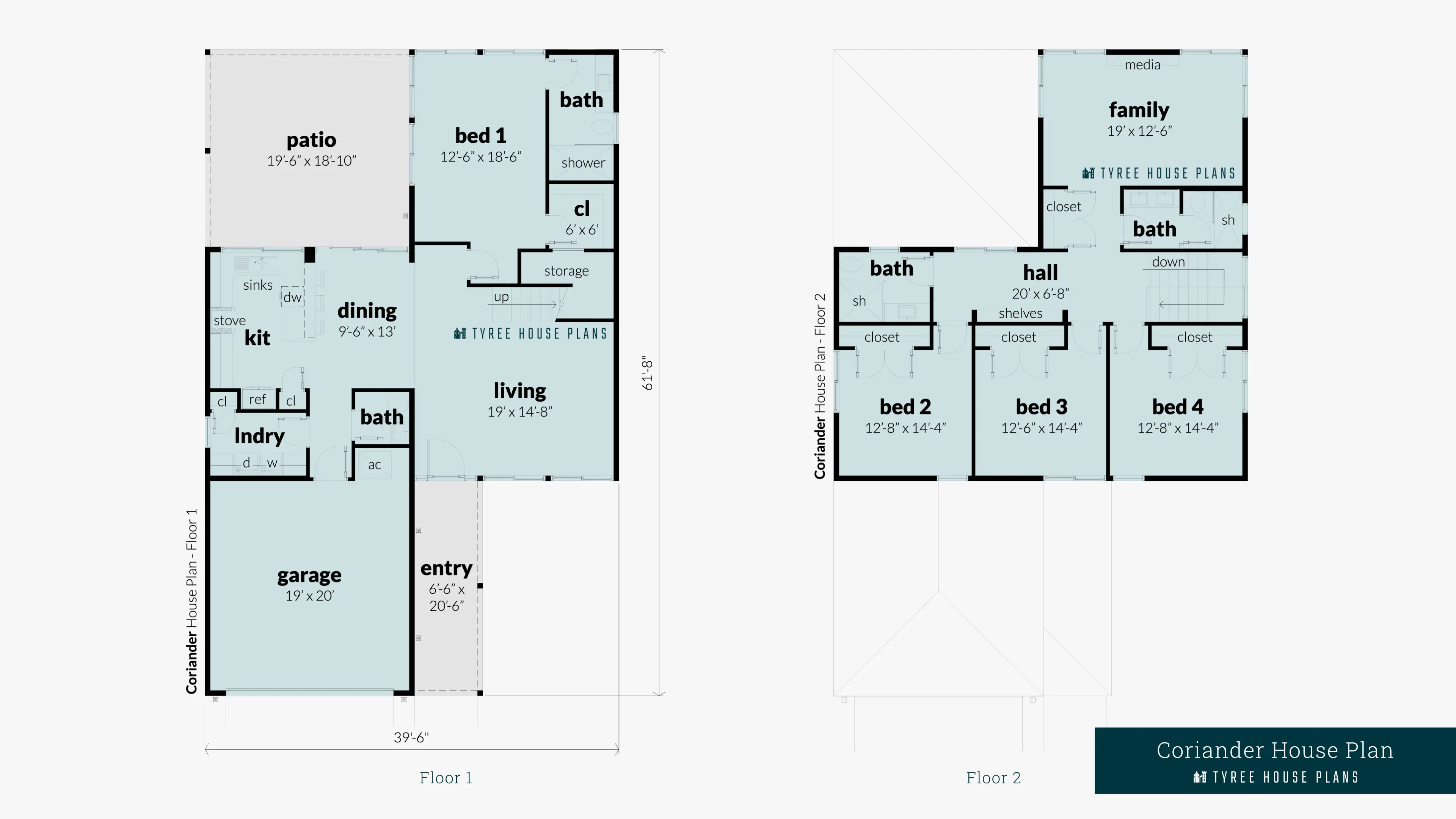
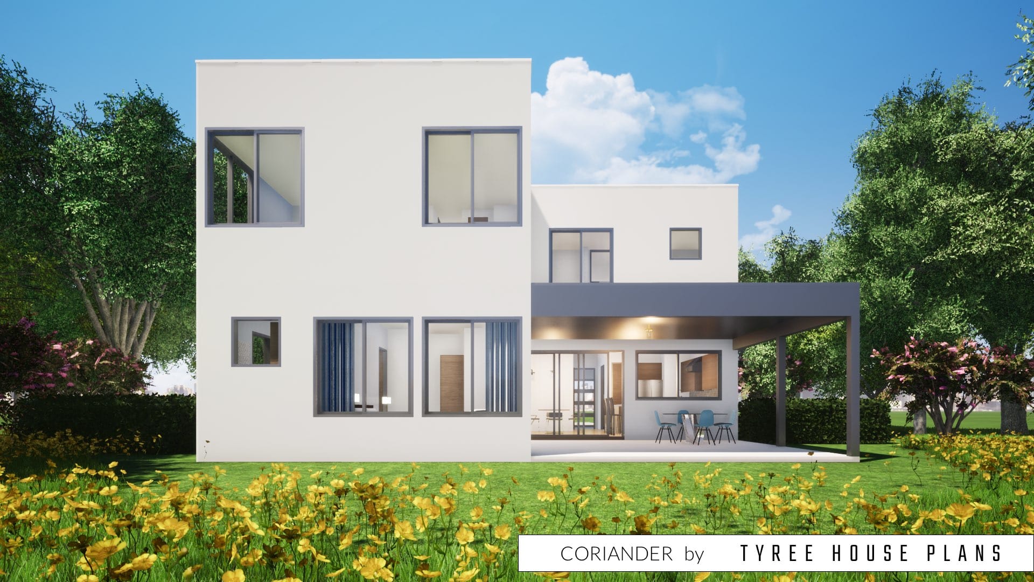
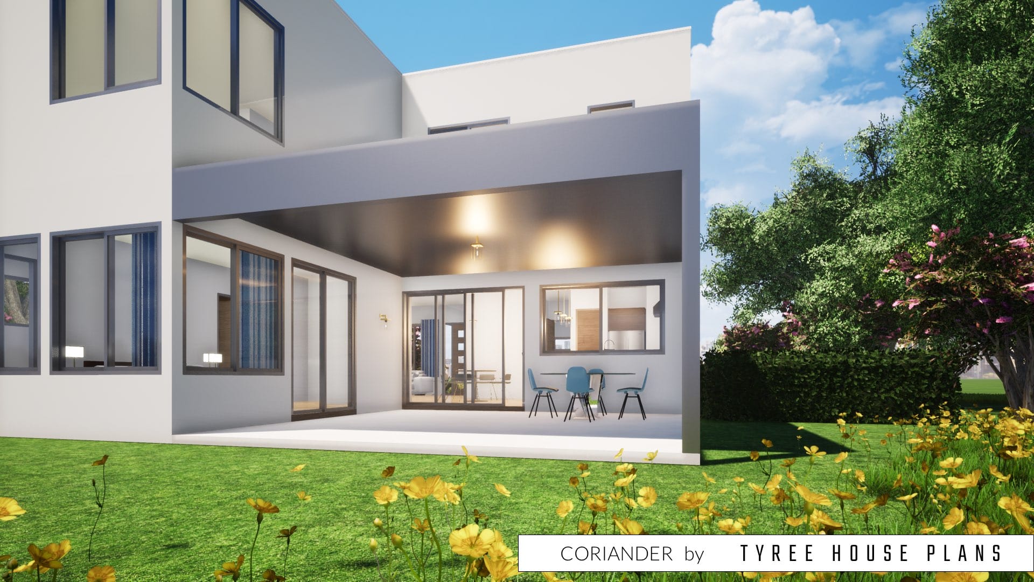

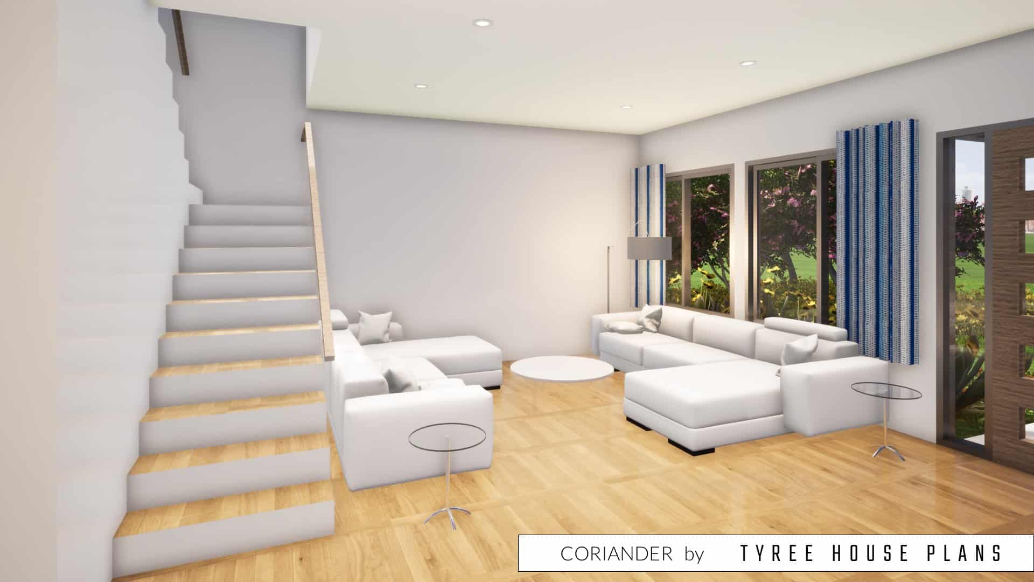
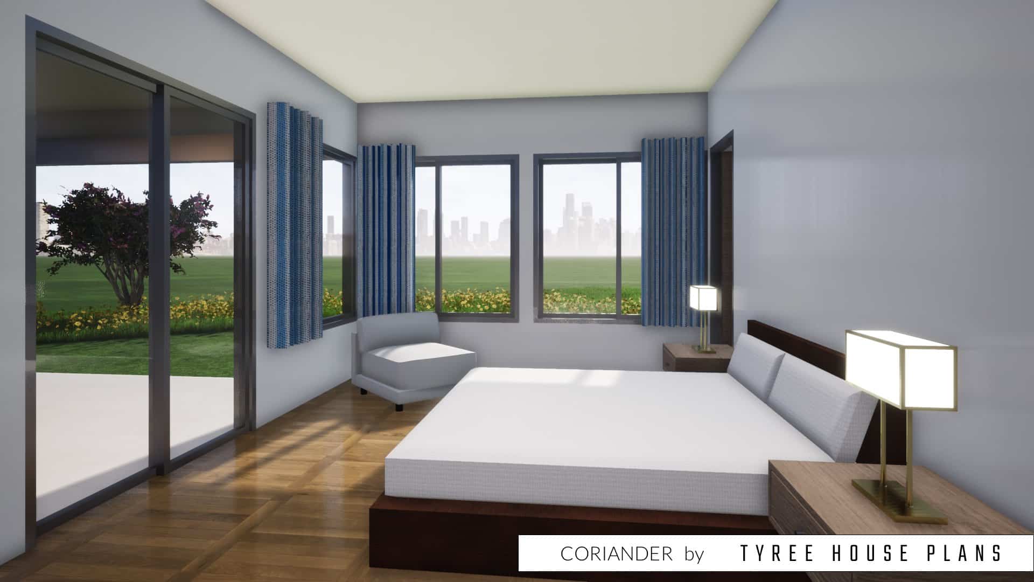
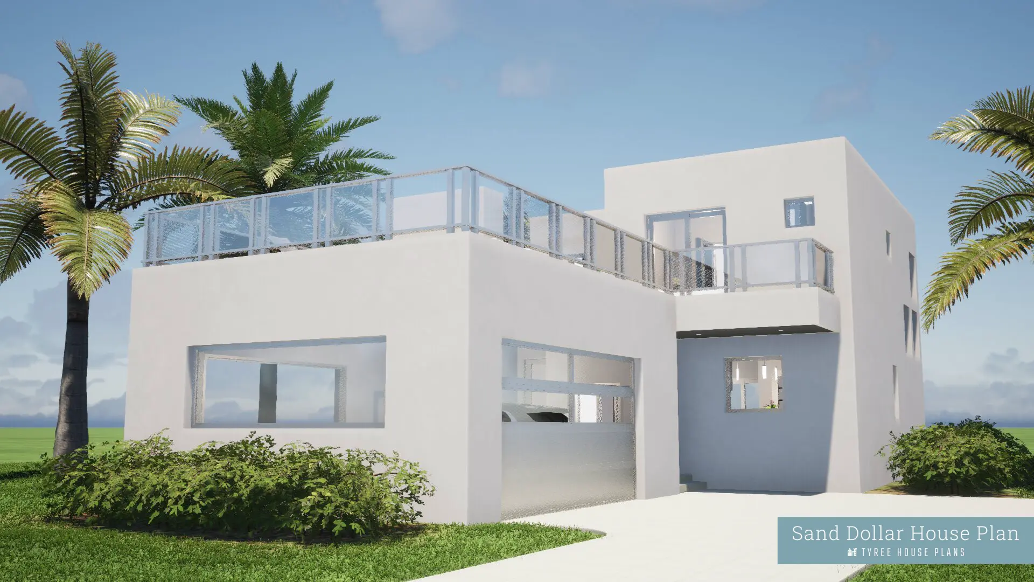


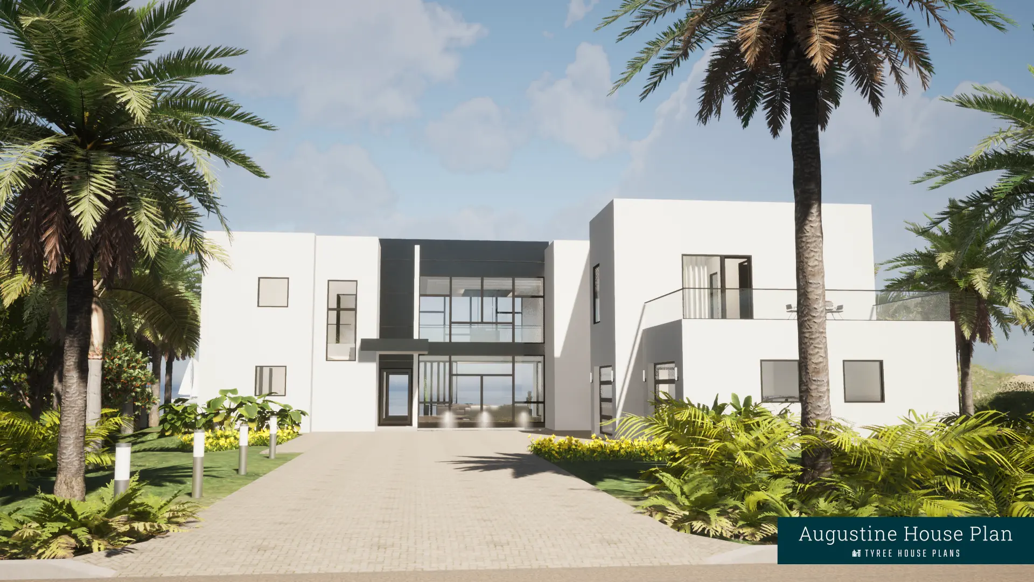
GLO –
Beautiful, modern