$3,421
The interior of the home faces the pool courtyard which is filled with the sound of the waterfall wall. The family theater is connected with the kitchen and provides a two story movie projection space. Living and dining are divided by a textured glass wall, and open to the pool with folding doors. The upper floor houses 5 bedroom suites, including one over the garage which could be a home office or artist’s gallery.
Designed to incorporate floating stairs and glass railings as manufactured by View Rail.
View Construction Photos of the Limestone House Plan from around the world.
Verdigris House Plan is a smaller version of this plan.
| File Formats | PDF, DWG (Cad File), LAYOUT (Sketchup Pro Layout File), SKP (Sketchup 3D Model) |
|---|---|
| Beds | |
| Baths | |
| Width (feet) | |
| Depth (feet) | 87 |
| Height (feet) | |
| Ceilings | 8 foot ceilings in suite 5, 9 foot 4 inch ceilings throughout |
| Parking | 2 Parking Spaces |
| Construction | The foundation is a concrete stem wall, The floor is a concrete slab., The exterior walls are 2×6 wood framing., The upper floor is pre-engineered wood trusses., The roof is pre-engineered wood trusses. |
| Doors & Windows | Modern doors and windows |
| Exterior Finishes | Membrane Roofing System, Stucco |
| Mechanical | Traditional split air-conditioning system |
| Styles | |
| Features | |
| Living Area (sq. ft.) | |
| Parking Area (sq. ft.) | 505 |
| Under Roof Area (sq. ft.) | 5575 |
| Collections | |
| Brand | Tyree House Plans |
| Stories / Levels |
Add Readable Reverse (Flip Plan)
Reverse this house plan by flipping the plan left-to-right. All text will remain readable on the reversed plans.
$300
Need Changes Made To This Plan?
We look forward to giving your project the attention and time that it deserves, and perfecting your dream house plans. Learn about the process for changing a plan.
Need A Custom Plan?
We will create a custom home design and construction documents to match the specific site requirements and size. The design can be in any style and includes custom full-color media and video for real estate marketing.

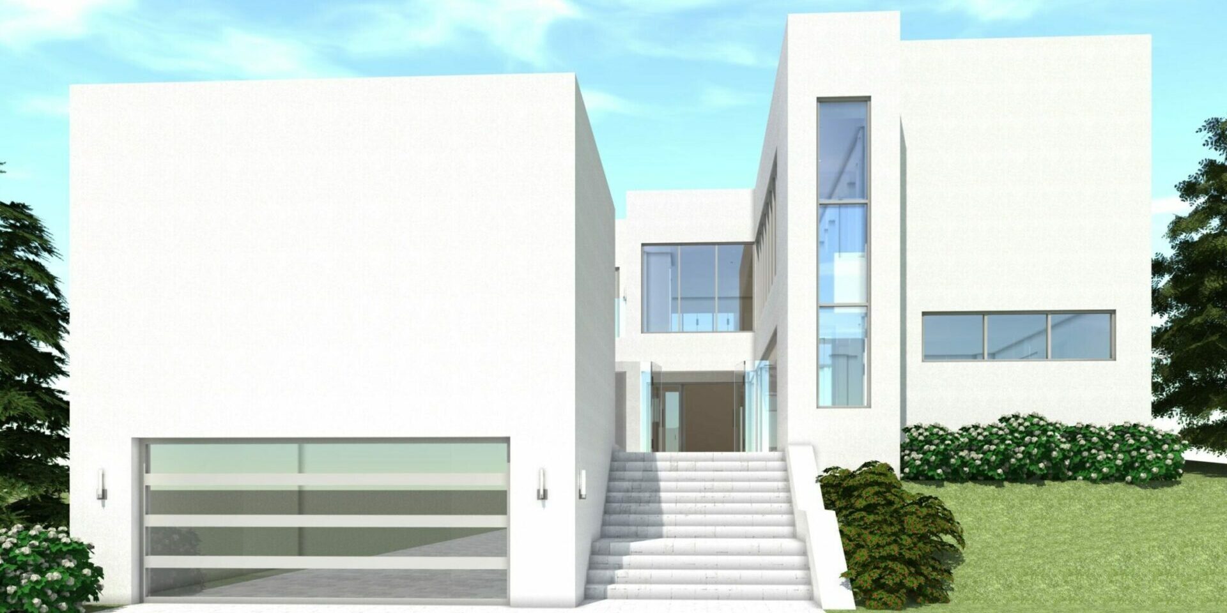
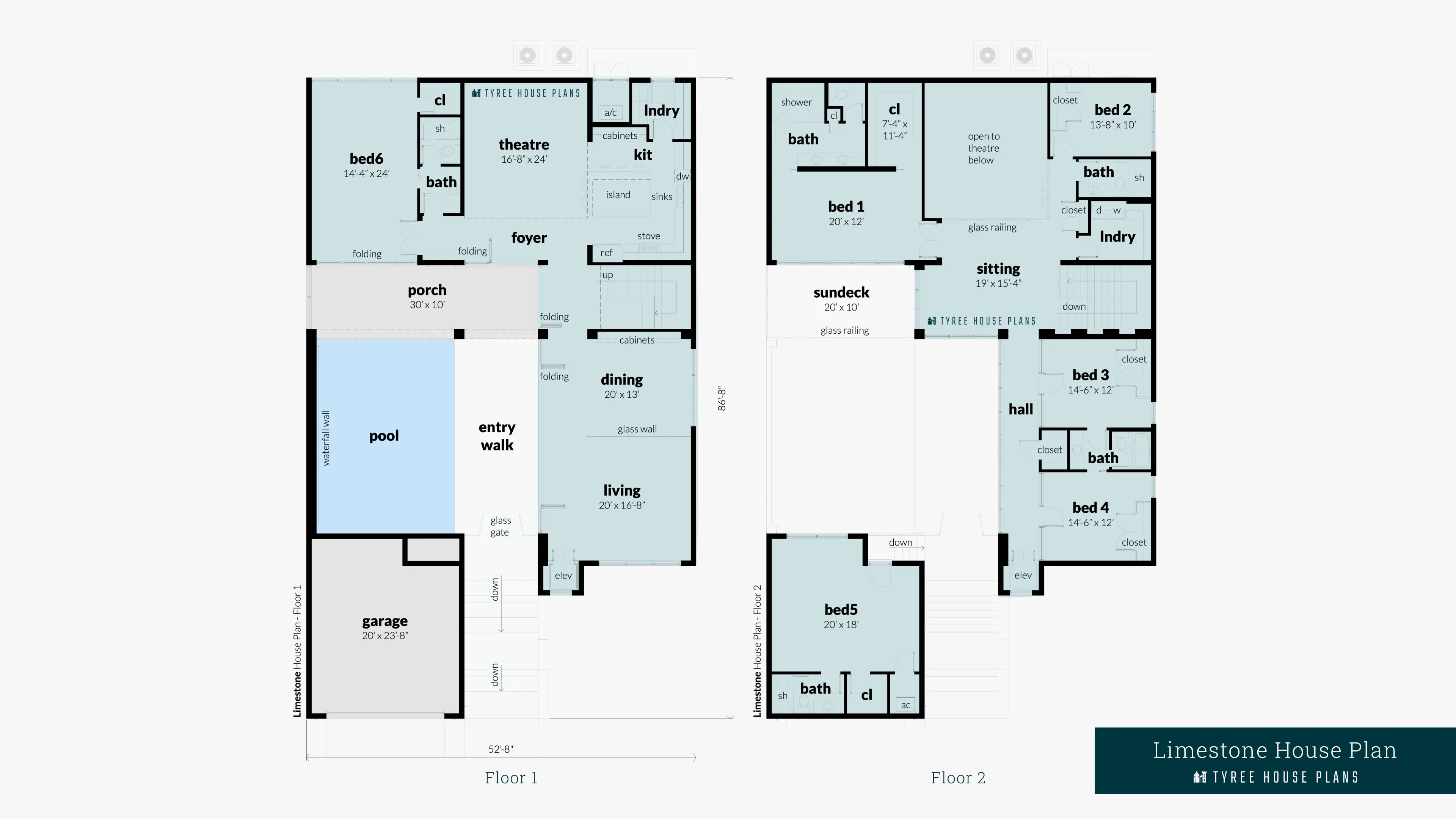
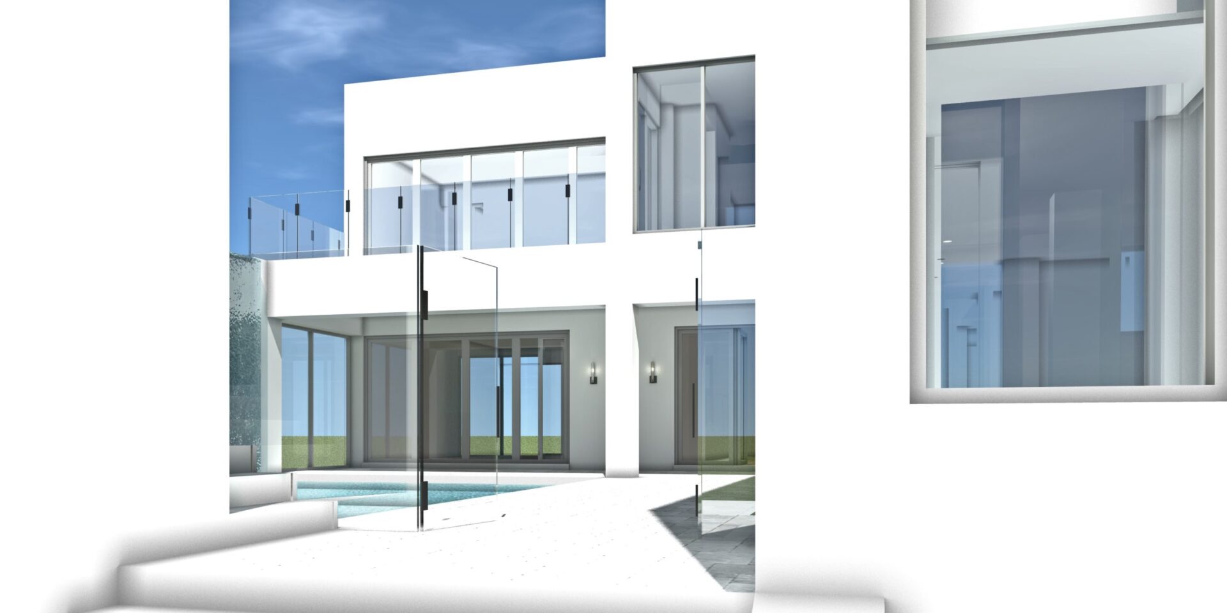
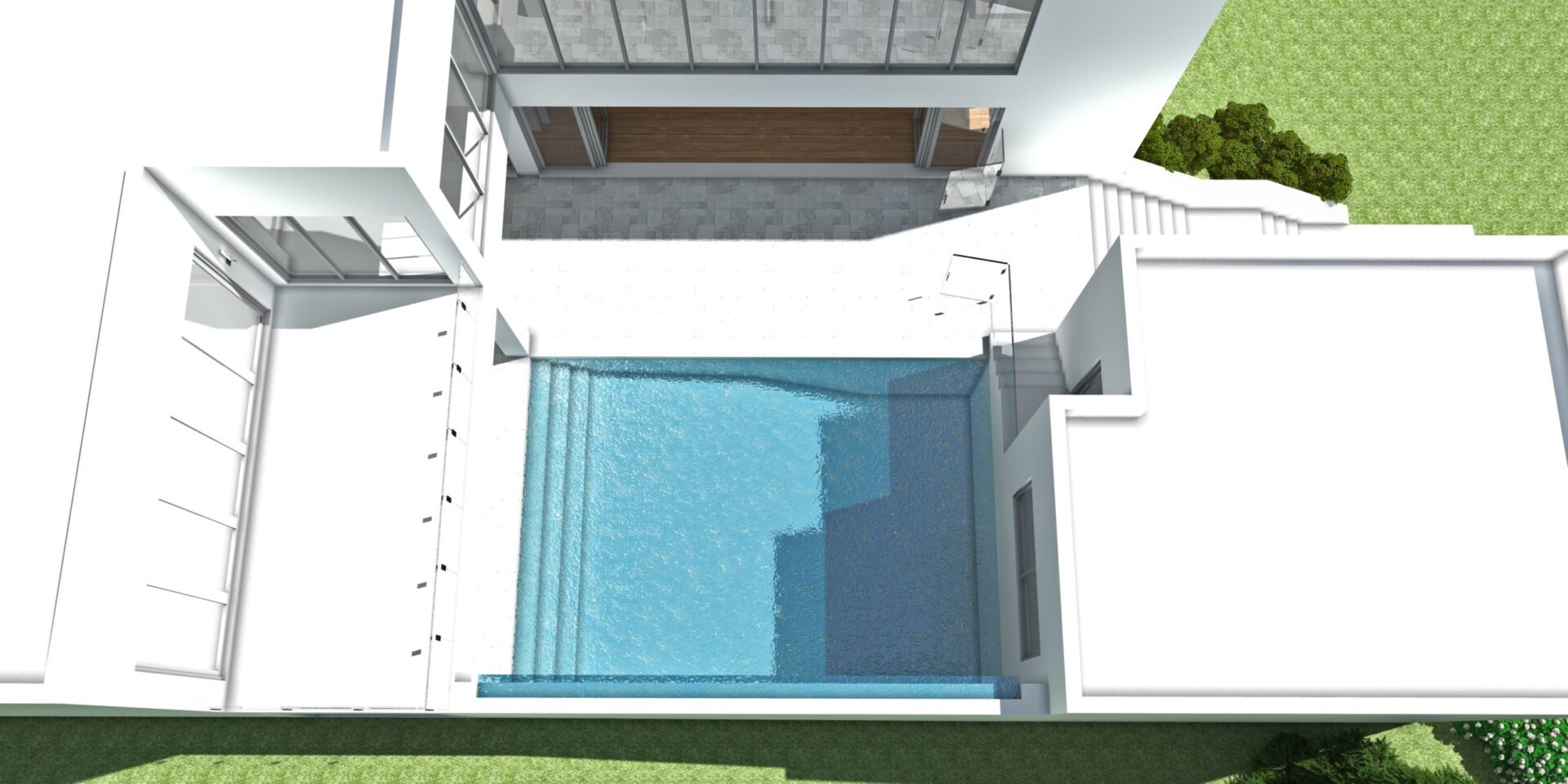
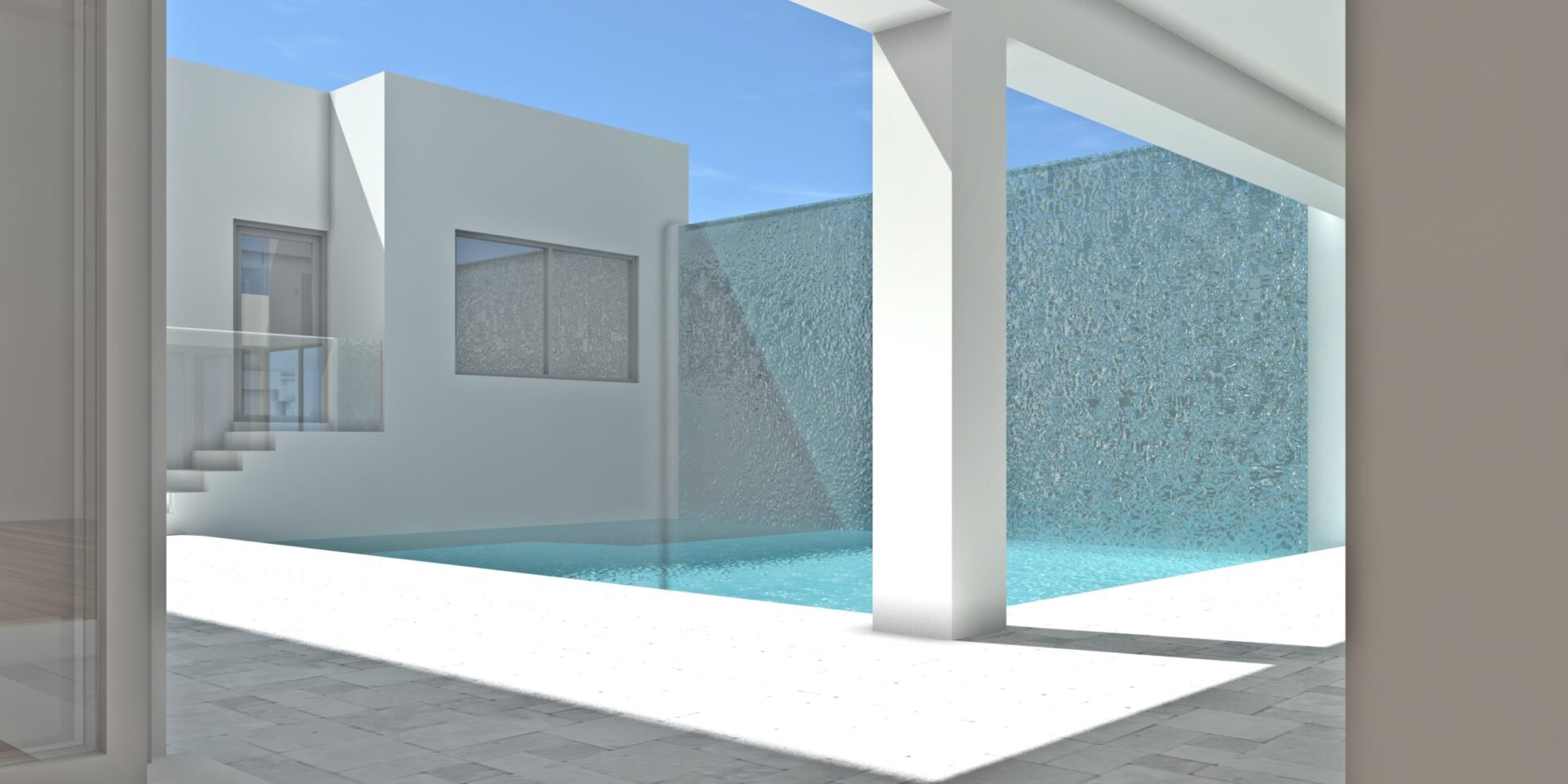
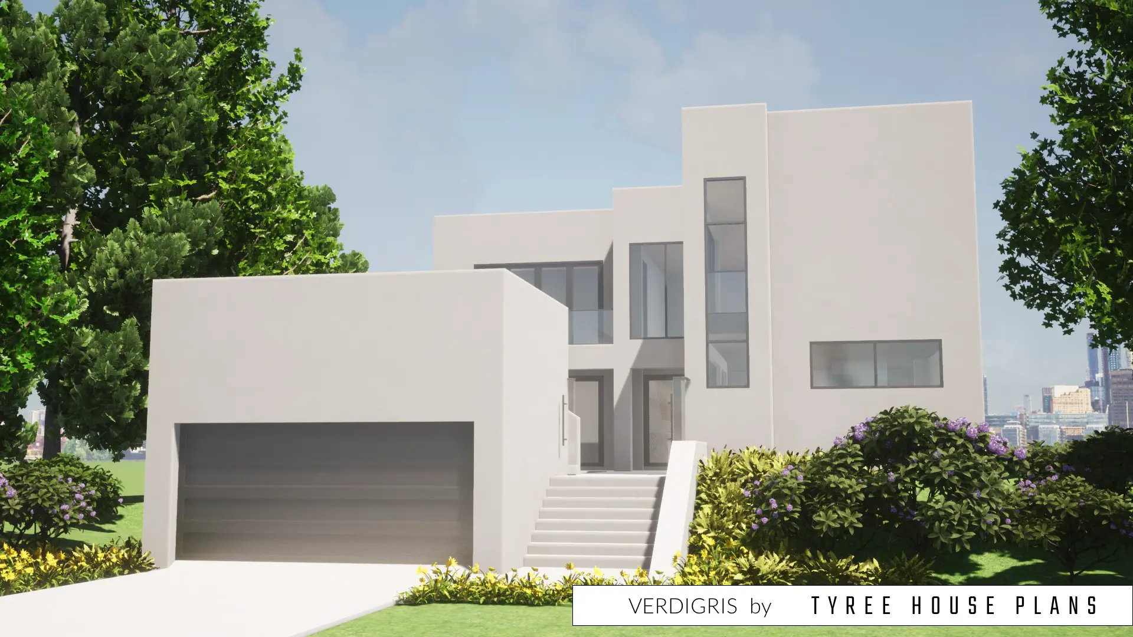
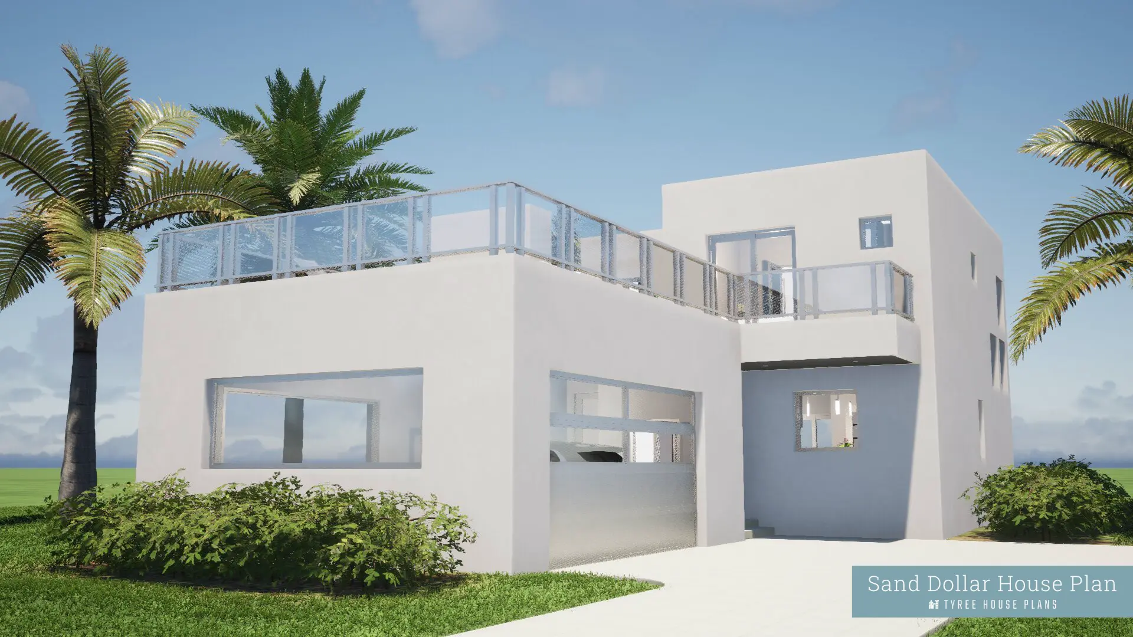
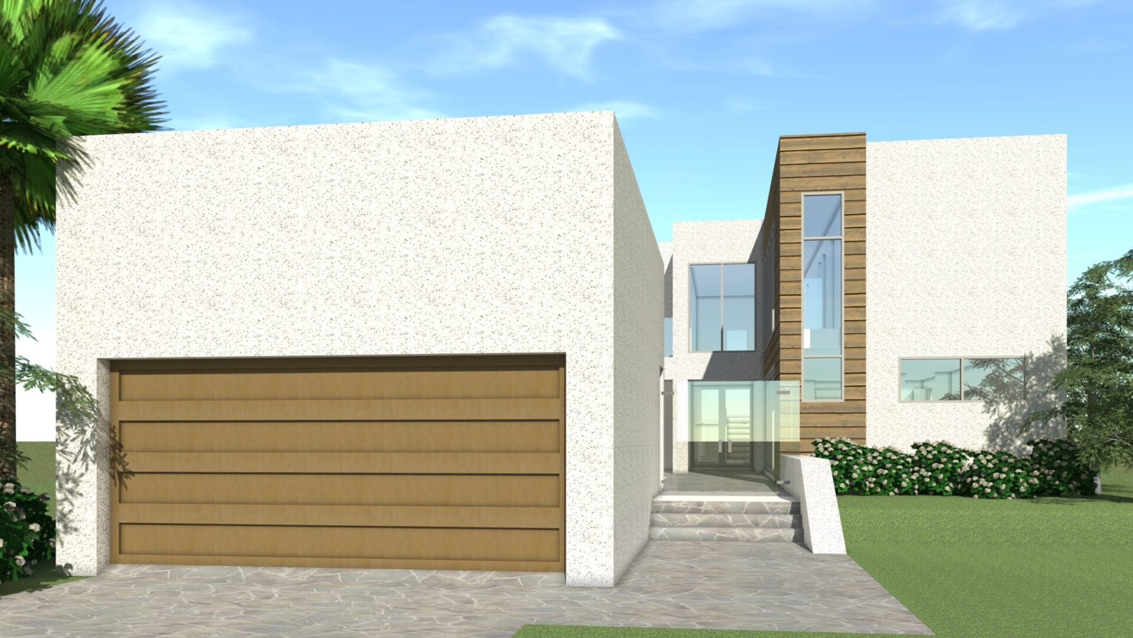
Dan Tyree at Tyree House Plans –
We recommend talking with at least 3 builders in the build area to get price quotes for construction.
Dan Tyree at Tyree House Plans –
Yes, this house can be built in Florida. For central or southern Florida, we can convert the plan to concrete block construction. Our customize department can provide a quote for this conversion.