$2,500
Mesa House Plan welcomes you to the open interior spaces. Living, dining and kitchen are loosely divided. The lateral hallway has windows at both ends of the layout to bring in natural light. The master suite and living have wood-burning fireplaces for a comforting ambience.
Highlights of Mesa are:
- Four Bedrooms
- Three and a Half Baths
- Two Car Garage
- Entrance Reflecting Pool
- Living Room
- Dining Room
- Office
- Game Room
- Kitchen w/Large Pantry
- Laundry Room
- Desk Area
- Two Wood-burning Fireplaces
- Two Stairwells
- Covered Porch
- Two Sundecks
Designed to incorporate stepped stairs and glass railings as manufactured by View Rail.
View Construction Photos of the Mesa House Plan from around the world.
Sarsaparilla House Plan and Cottonseed House Plan are larger versions of this design. Mesquite House Plan is small guest house designed to match the styling of this plan.
| File Formats | PDF (42 in. by 30 in.), DWG (Cad File), LAYOUT (Sketchup Pro Layout File), SKP (Sketchup 3D Model) |
|---|---|
| Beds | |
| Baths | |
| Width (feet) | |
| Depth (feet) | 78 |
| Height (feet) | |
| Ceilings | 9 foot ceilings throughout, 12 foot ceilings at the master, 20 foot 4 inch ceilings at living |
| Parking | 2 Parking Spaces |
| Construction | The foundation is a concrete stem wall, The floor is a concrete slab., The exterior walls are 2×6 wood framing., The upper floor is pre-engineered wood trusses., The roof is pre-engineered wood trusses. |
| Doors & Windows | Modern doors and windows |
| Exterior Finishes | Concrete or Wood Panels, Metal Panels, Stacked Stone, Standing Seam Metal Roof |
| Mechanical | Traditional split air-conditioning system |
| Styles | |
| Living Area (sq. ft.) | |
| Parking Area (sq. ft.) | 480 |
| Under Roof Area (sq. ft.) | 4075 |
| Collections | House Plans with Construction Photo Albums, Houses with Videos |
| Features | |
| Brand | Tyree House Plans |
| Stories / Levels |
Add Readable Reverse (Flip Plan)
Reverse this house plan by flipping the plan left-to-right. All text will remain readable on the reversed plans.
$300
Need Changes Made To This Plan?
We look forward to giving your project the attention and time that it deserves, and perfecting your dream house plans. Learn about the process for changing a plan.
Need A Custom Plan?
We will create a custom home design and construction documents to match the specific site requirements and size. The design can be in any style and includes custom full-color media and video for real estate marketing.

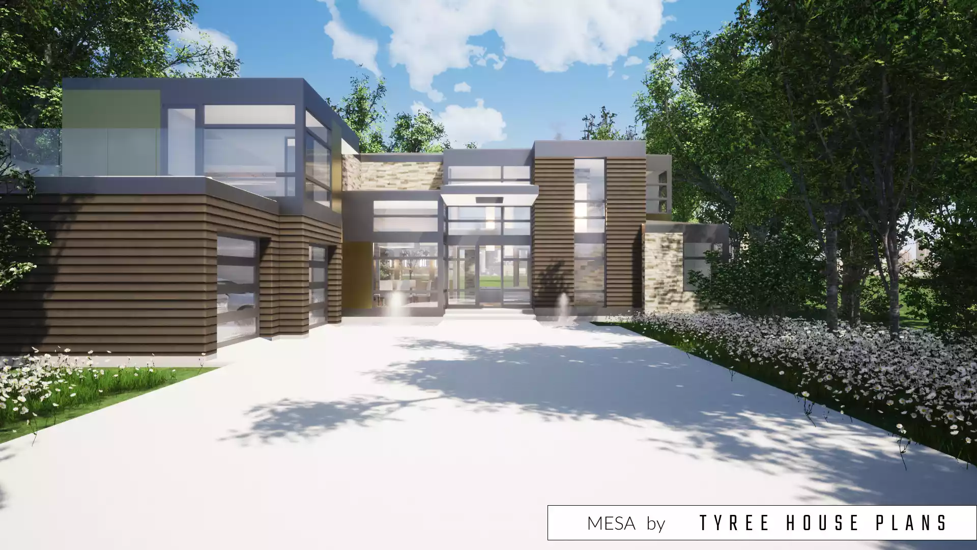
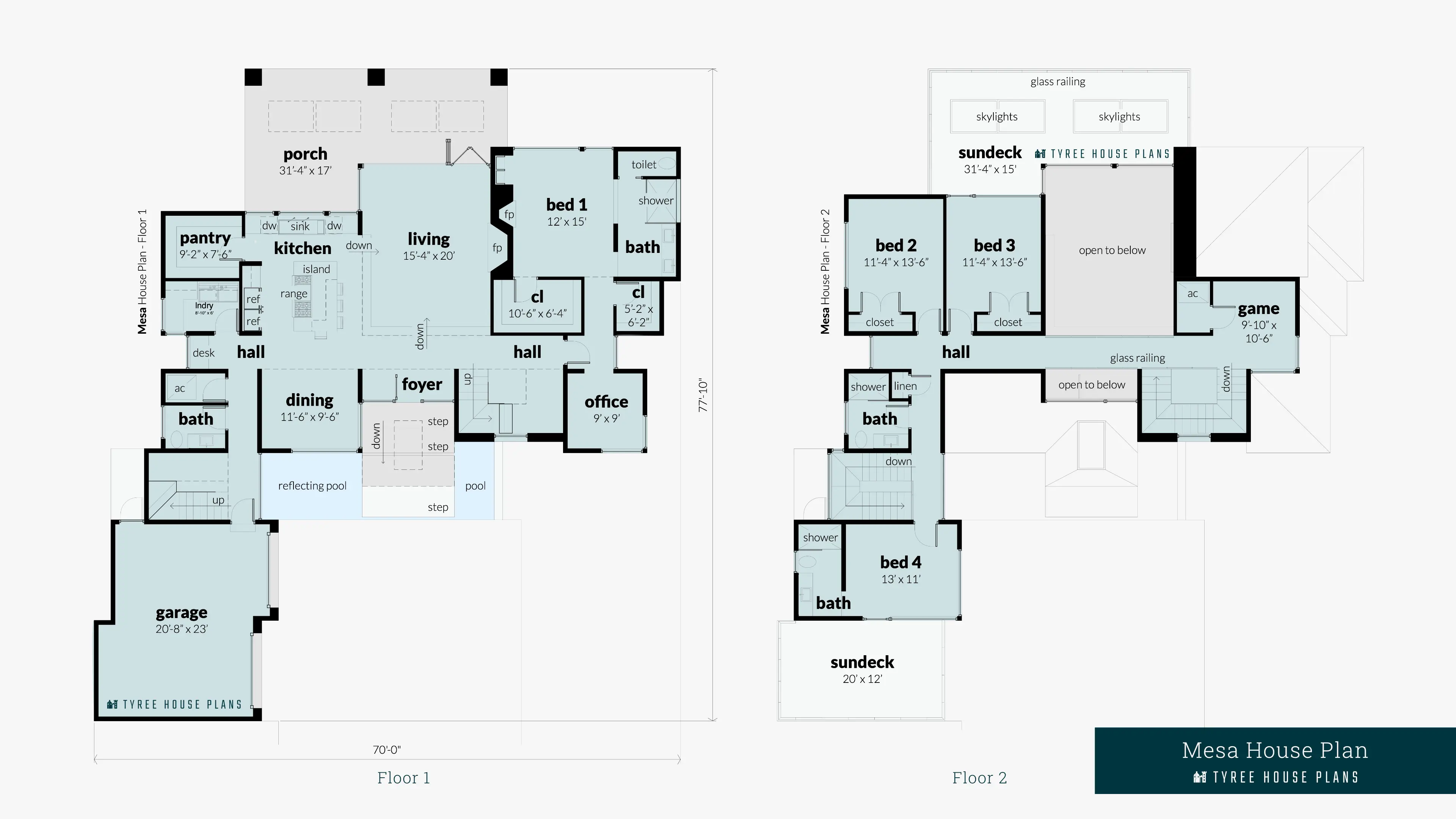
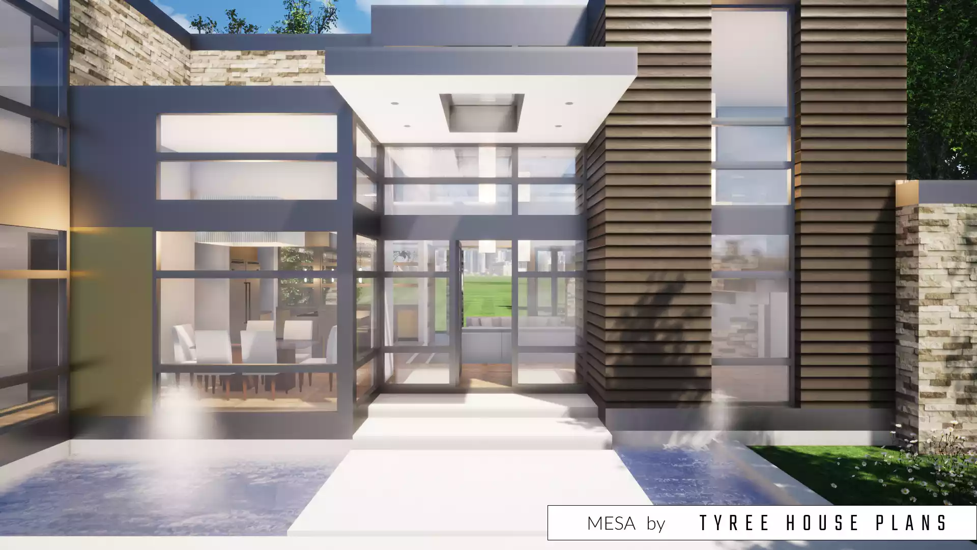
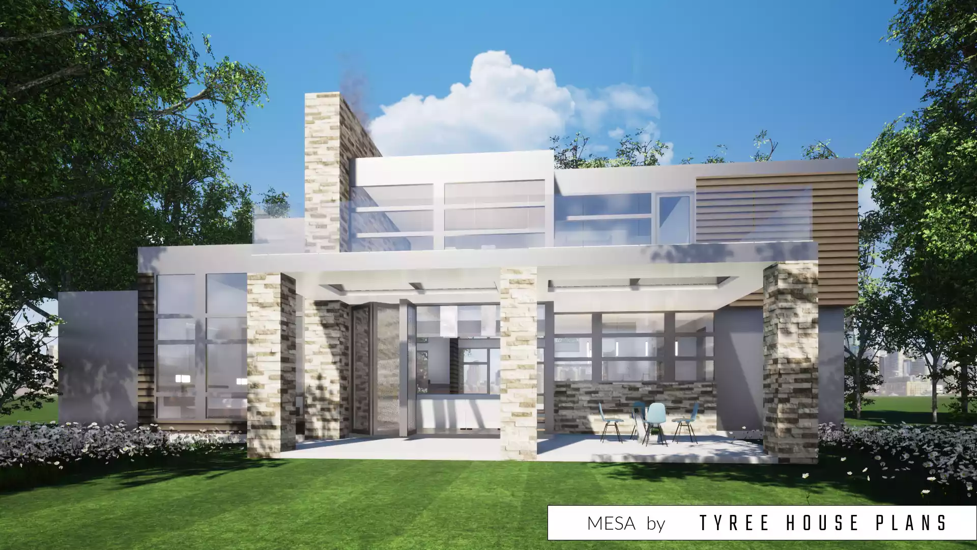

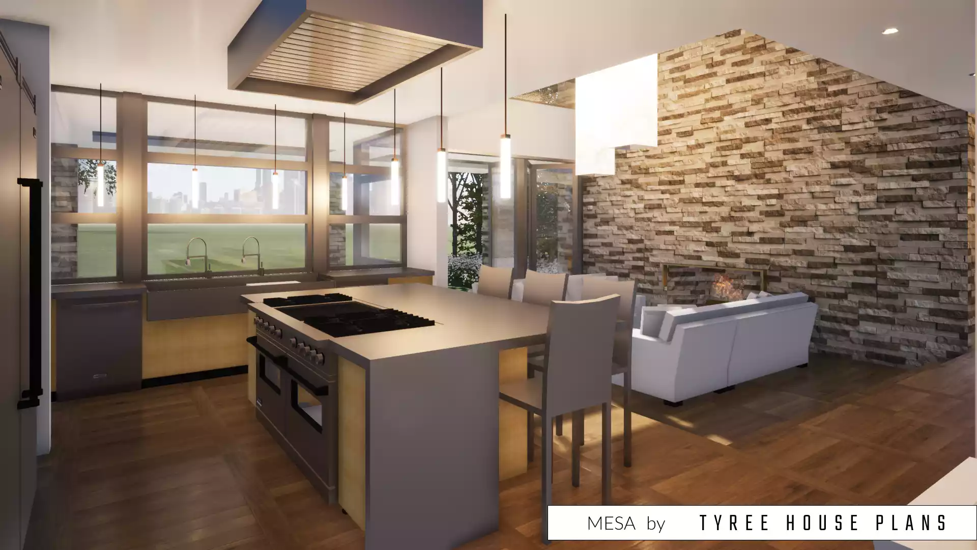
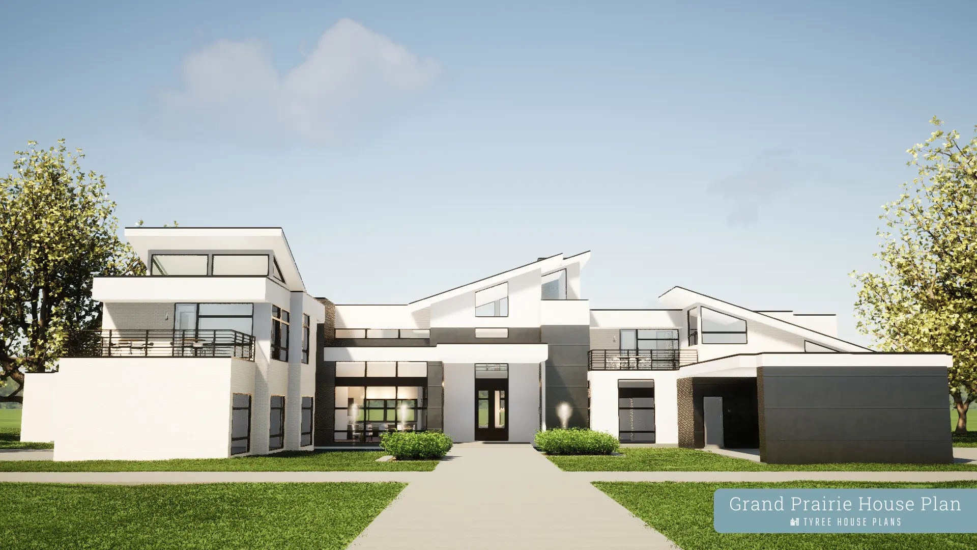

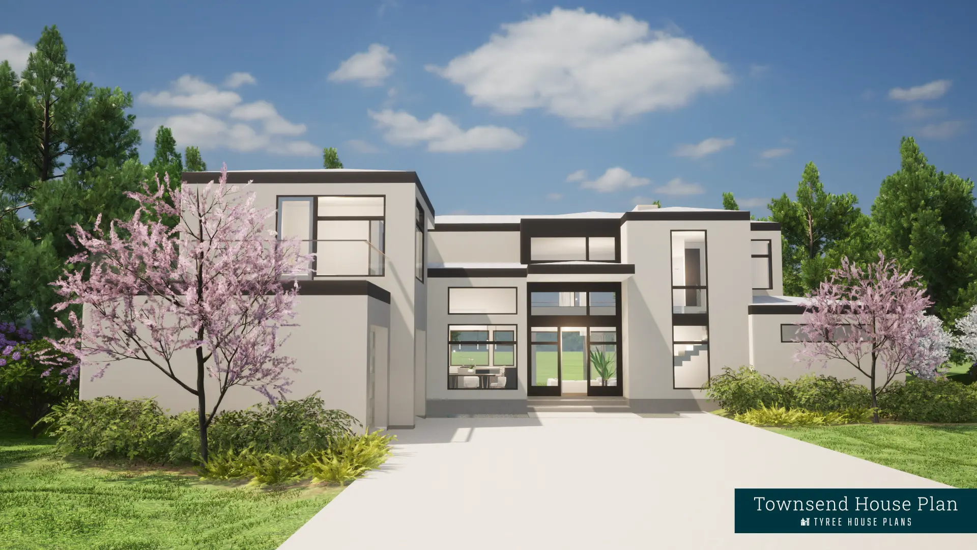
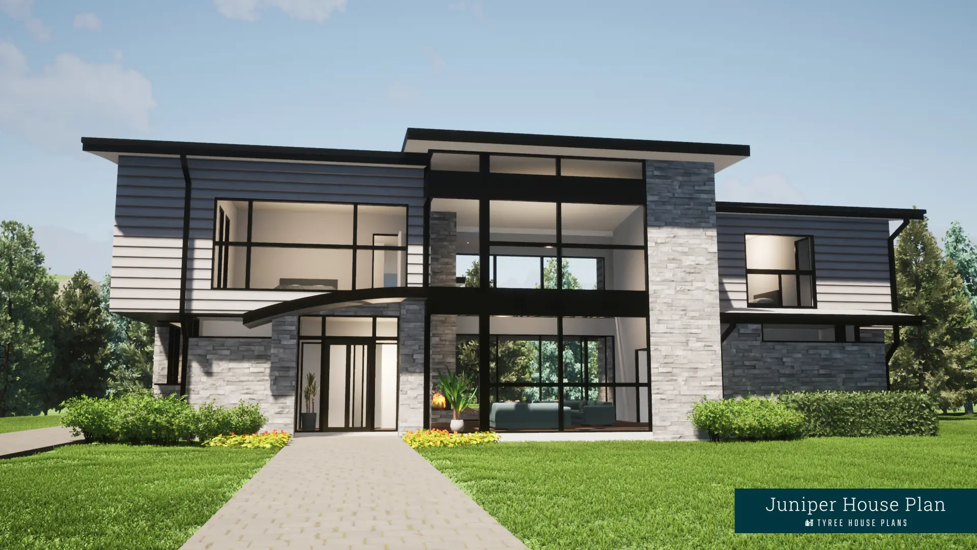
Reviews