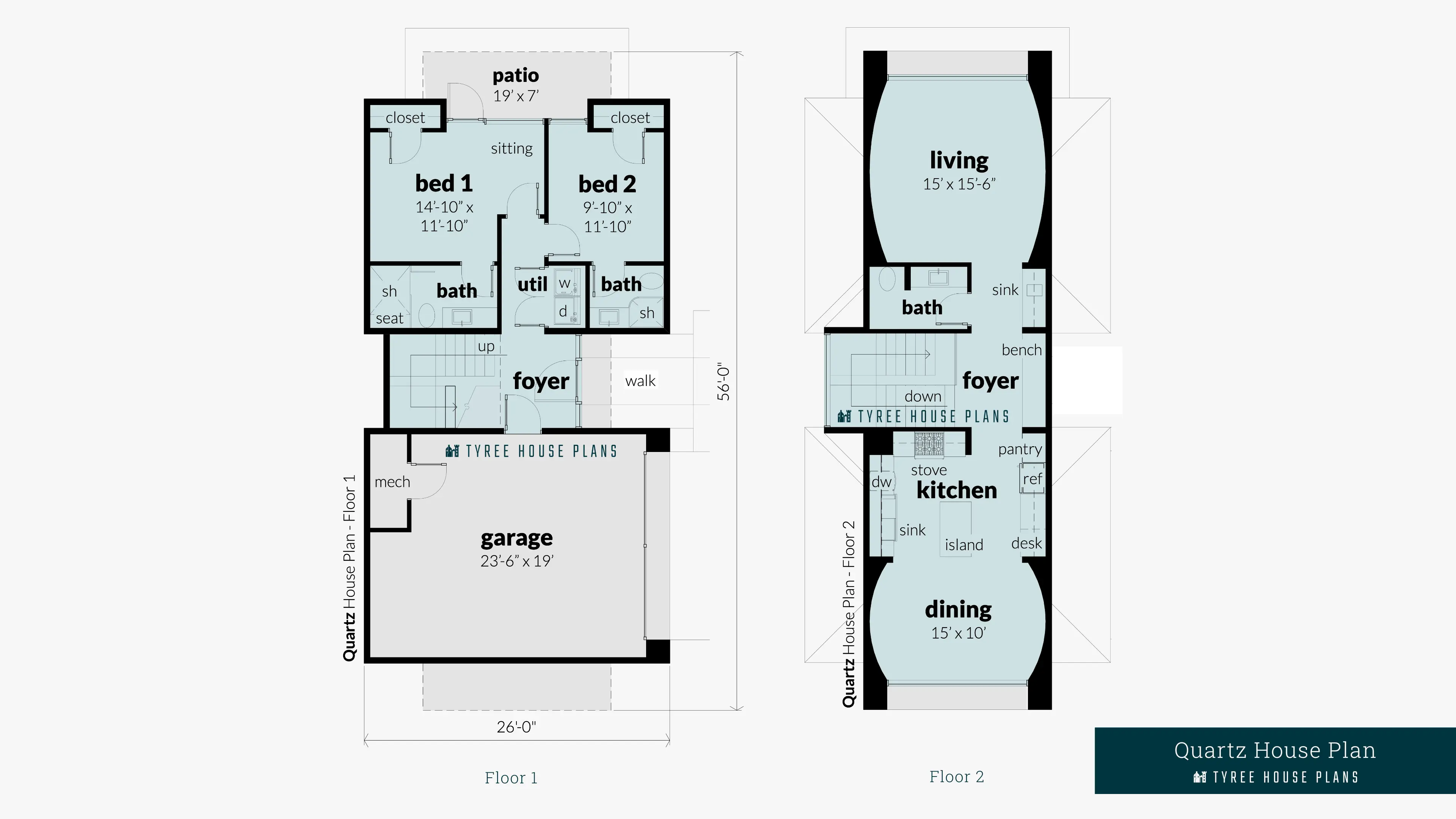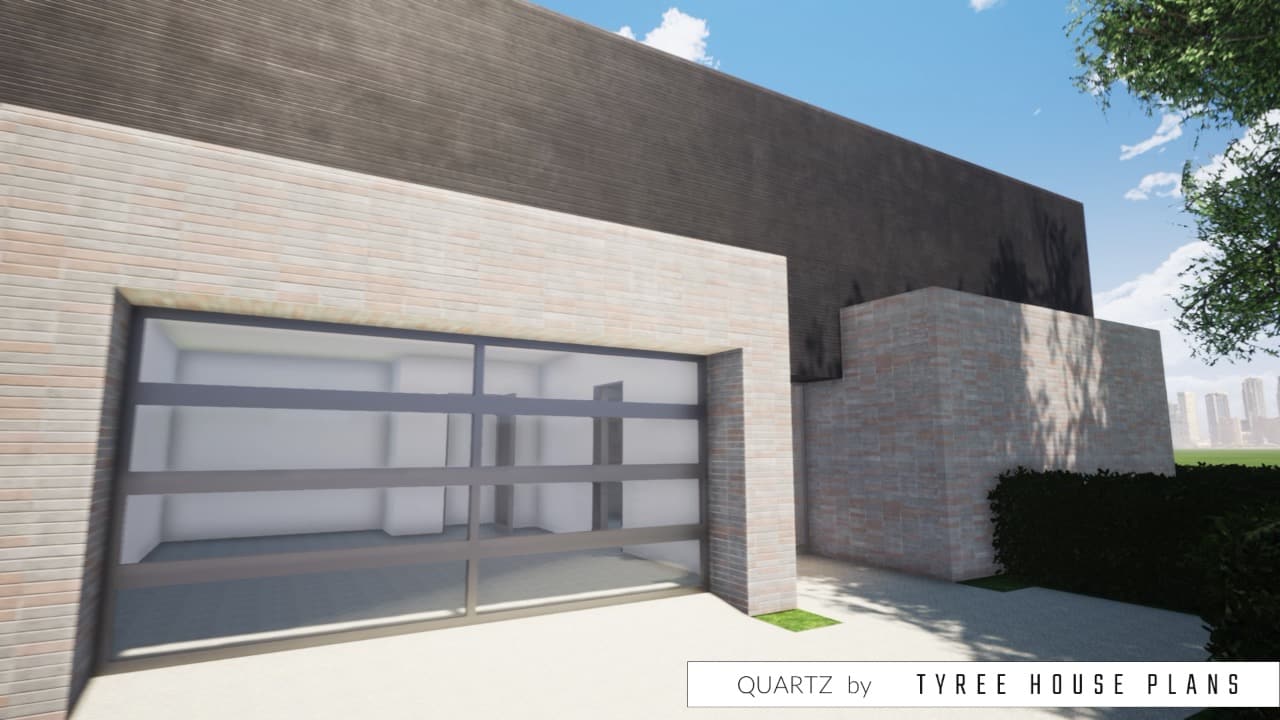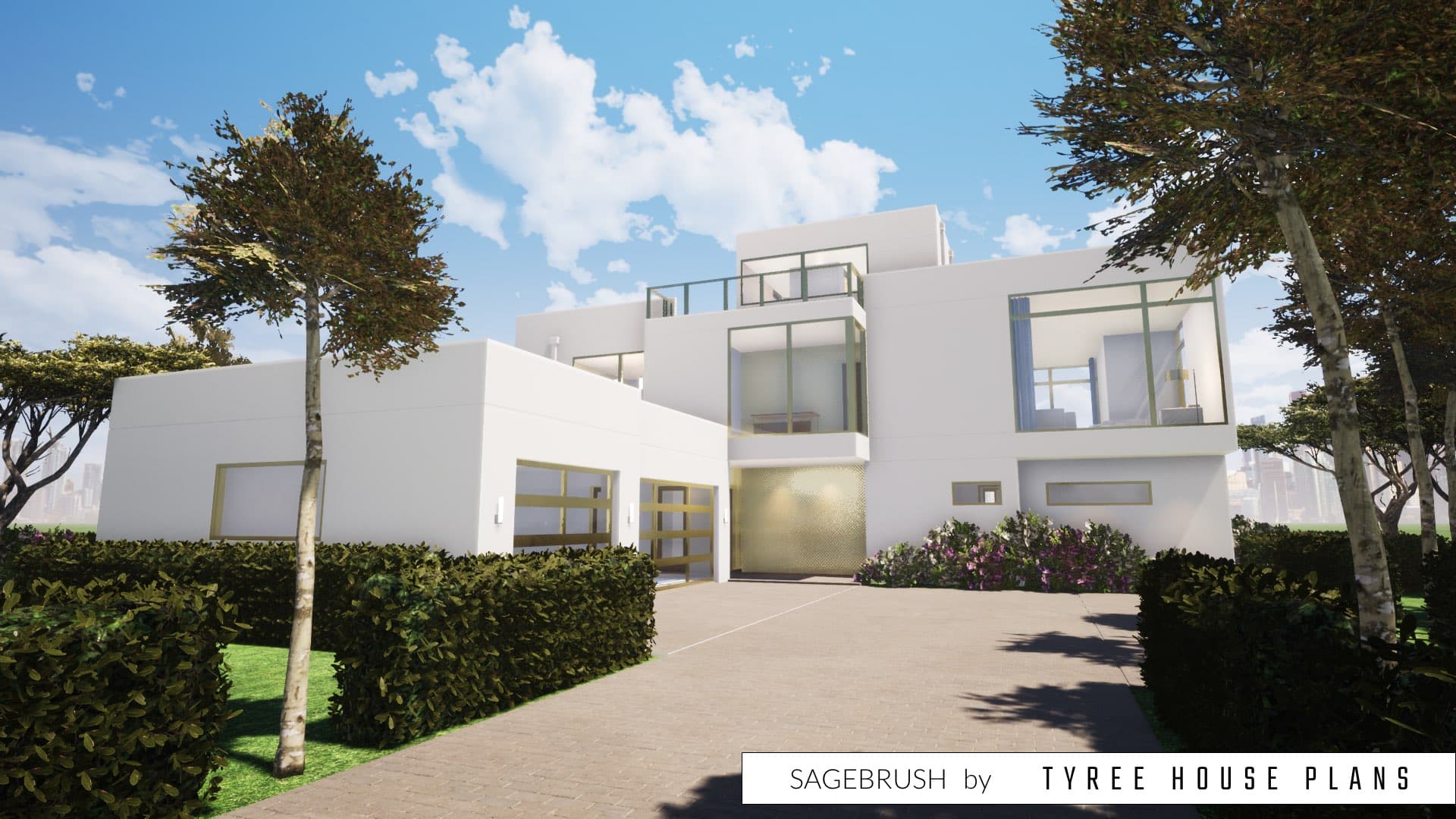$1,283
The Quartz House Plan has the living spaces on the upper floor for properties with a view. The living and dining spaces have slightly curved walls and photo windows for an artsy look. Two bedroom suites on the ground level are connected to the main stairwell and foyer. The two car garage is connected for secure access to the house.
Designed to incorporate floating stairs and glass railings as manufactured by View Rail.
View Construction Photos of the quartz House Plan from around the world.
Granite House Plan is a large multi-family version of this plan.
| File Formats | PDF (36 in. by 24 in.), DWG (Cad File), LAYOUT (Sketchup Pro Layout File), SKP (Sketchup 3D Model) |
|---|---|
| Beds | |
| Baths | |
| Parking | 2 Parking Spaces |
| Living Area (sq. ft.) | |
| Parking Area (sq. ft.) | 490 |
| Under Roof Area (sq. ft.) | 2091 |
| Width (feet) | |
| Depth (feet) | 56 |
| Height (feet) | |
| Ceilings | 9 foot ceilings at the second floor, 10 foot ceilings at the first floor |
| Construction | The foundation is a concrete stem wall, The floor is a concrete slab., The exterior walls are 2×6 wood framing., The upper floor is pre-engineered wood trusses., The roof is pre-engineered wood trusses. |
| Doors & Windows | Modern doors and windows |
| Exterior Finishes | Ceramic or Stone Tile, Metal Panels, Standing Seam Metal Roof |
| Mechanical | Traditional split air-conditioning system |
| Collections | AirBNB House Plans, Elevated House Plans, Guest House Plans, House Plans with Construction Photo Albums, Houses with Videos, Vacation Rental House Plans |
| Brand | Tyree House Plans |
| Stories / Levels |
Add Readable Reverse (Flip Plan)
Reverse this house plan by flipping the plan left-to-right. All text will remain readable on the reversed plans.
$300
Need Changes Made To This Plan?
We look forward to giving your project the attention and time that it deserves, and perfecting your dream house plans. Learn about the process for changing a plan.
Need A Custom Plan?
We will create a custom home design and construction documents to match the specific site requirements and size. The design can be in any style and includes custom full-color media and video for real estate marketing.













Reviews