Ocean Springs. Old Florida Beach House Plan With Lookout Tower.
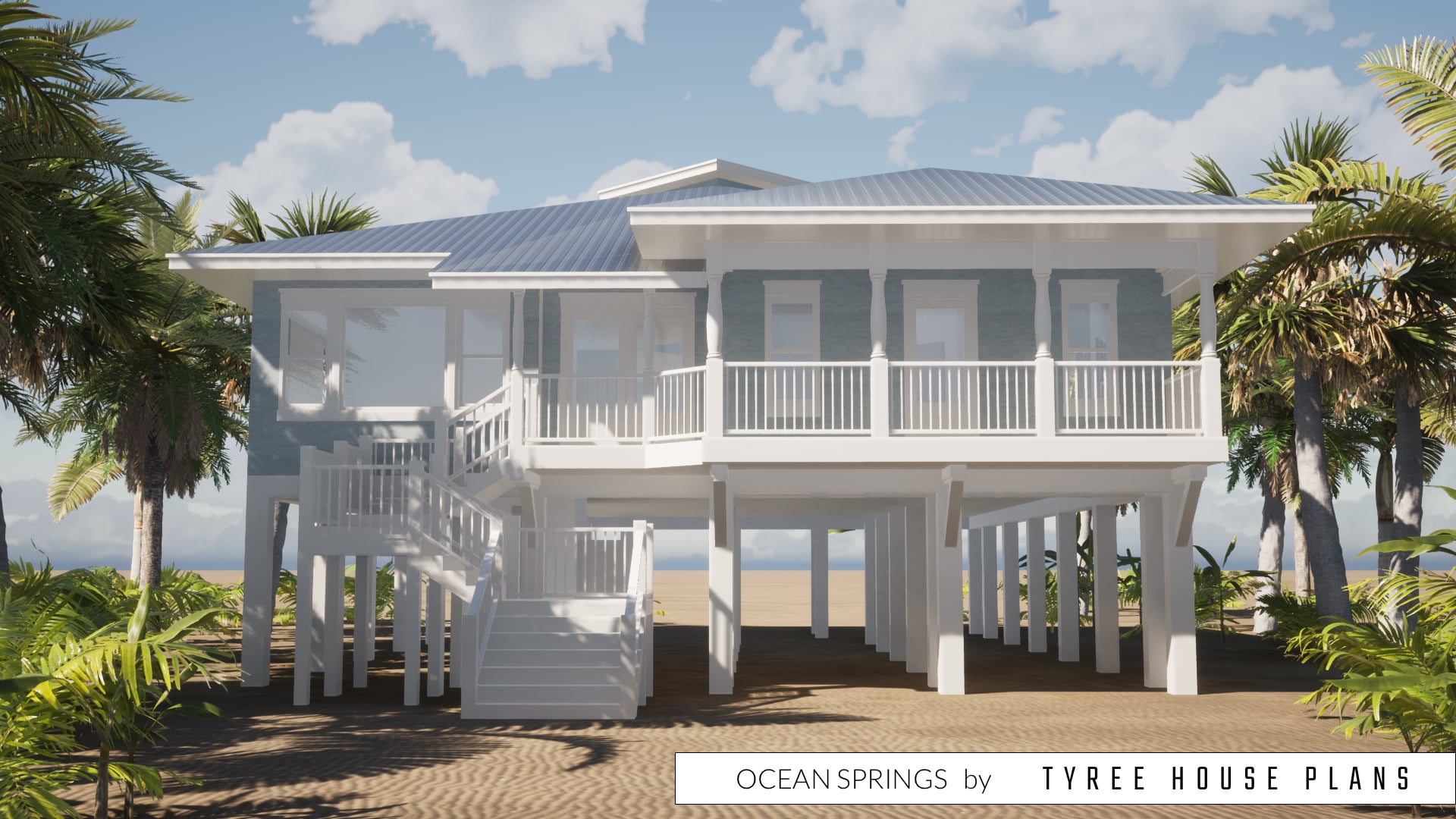
$1,610
Download PDF, CAD & Sketchup Digital Plan Files. Read more about what’s included.
Share Dan & Kari's plans on
20% Off All Plans. Join Our Mailing List.
Our Plans are Designed & Drawn in the USA.
Ocean Springs. Old Florida Beach House Plan With Lookout Tower.
Ocean Springs is an elevated beach house with traditional Florida styling. The porch is wrapped with decorative columns and railings. The interior has two bedroom suites, and an elaborately designed living space, with a central light tower.
Highlights of the Ocean Springs are:
- Two Bedroom
- Two Bath
- Circular Staircase to Tower
- Laundry/Utility Space
- Two Porches
- Separate Dining Room
- Elevator
Ground Level Plan
Floor Plan
| File Formats | PDF (42 in. by 30 in.), DWG (Cad File), LAYOUT (Sketchup Pro Layout File), SKP (Sketchup 3D Model) |
|---|---|
| Beds | |
| Baths | |
| Parking | 3 Parking Spaces |
| Living Area (sq. ft.) | |
| Parking Area (sq. ft.) | 0 |
| Under Roof Area (sq. ft.) | 2624 |
| Width (feet) | |
| Depth (feet) | 84 |
| Height (feet) | |
| Ceilings | 9 foot ceilings throughout |
| Construction | The foundation is wood pilings., The floor is pre-engineered wood trusses., The exterior walls are 2×6 wood framing., The interior walls are 2×4 wood framing., The roof is pre-engineered wood trusses. |
| Doors & Windows | Modern doors and windows |
| Features | |
| Exterior Finishes | Stucco |
| Mechanical | Traditional split air-conditioning system |
| Styles | |
| Brand | Tyree House Plans |
1 review for Ocean Springs. Old Florida Beach House Plan With Lookout Tower.
You may also like…
-
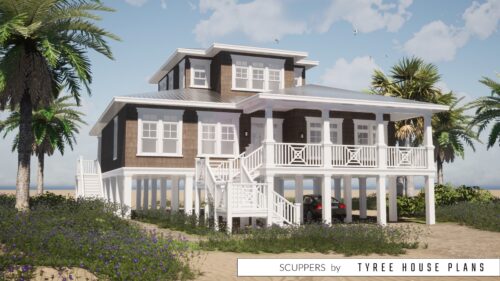
Scuppers. The Two Bed Suite With Elevator Beach House Plan.
$2,080 -
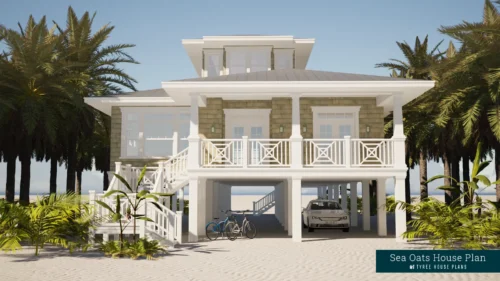
Sea Oats. Living With Rear Sliding Door Wall Beach House Plan.
$2,040 -
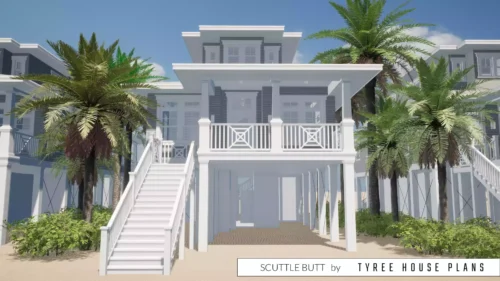
Scuttle Butt. Three Bedroom With Elevator Beach House Plan.
$1,587 -
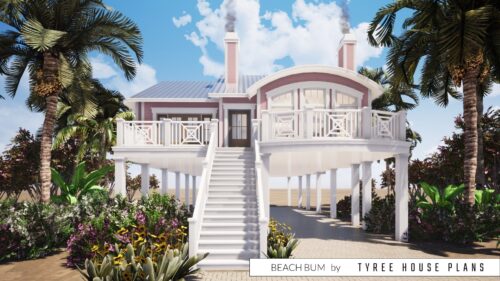
Beach Bum. Barrel Vaulted Ceiling In Living Beach House Plan.
Rated 5.00 out of 5$1,206 -
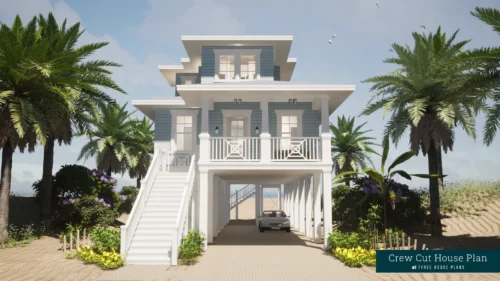
Crew Cut. Adorable Narrow Beach House Plan With Four Bed Suites.
$1,776

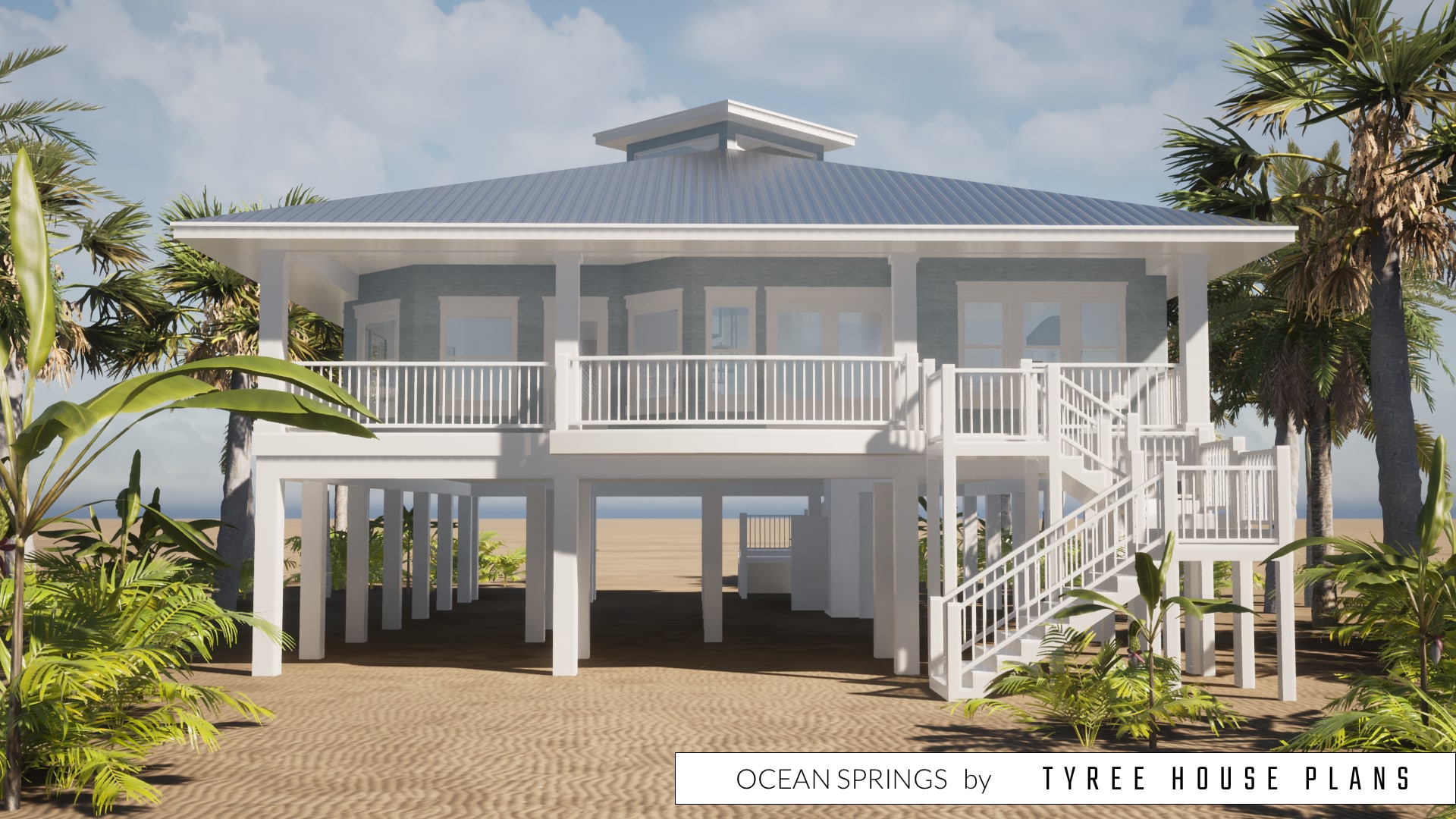

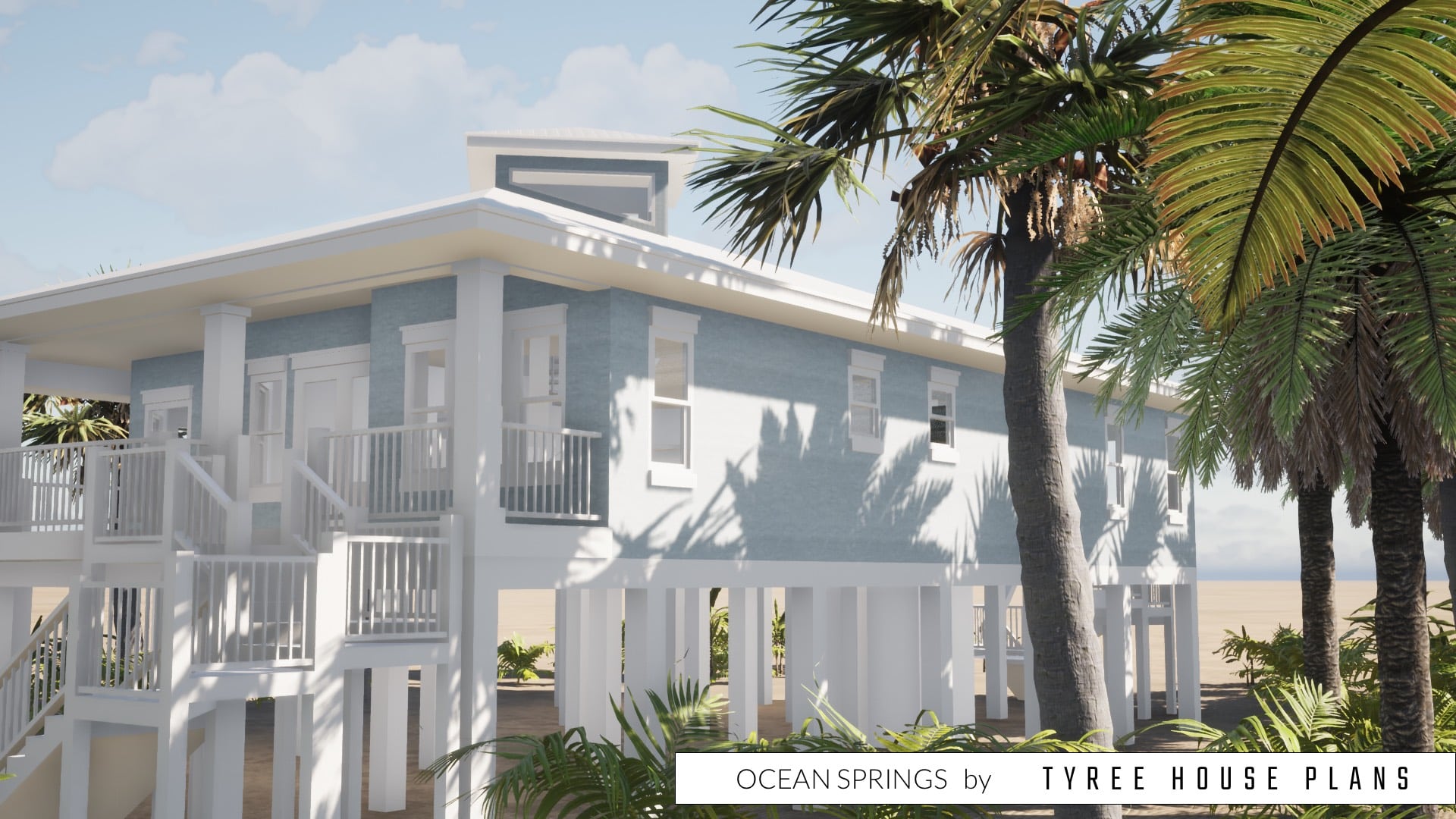
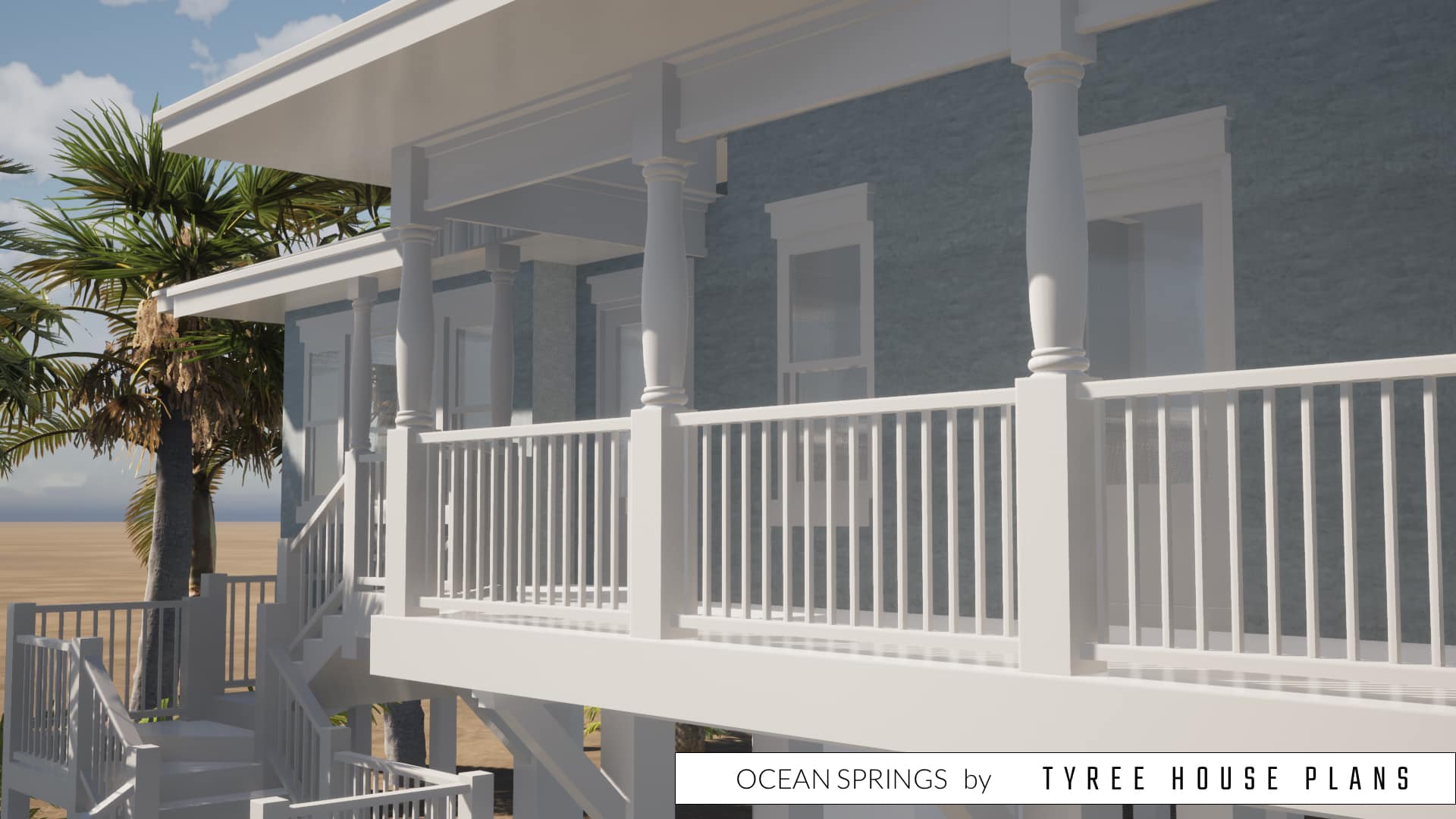
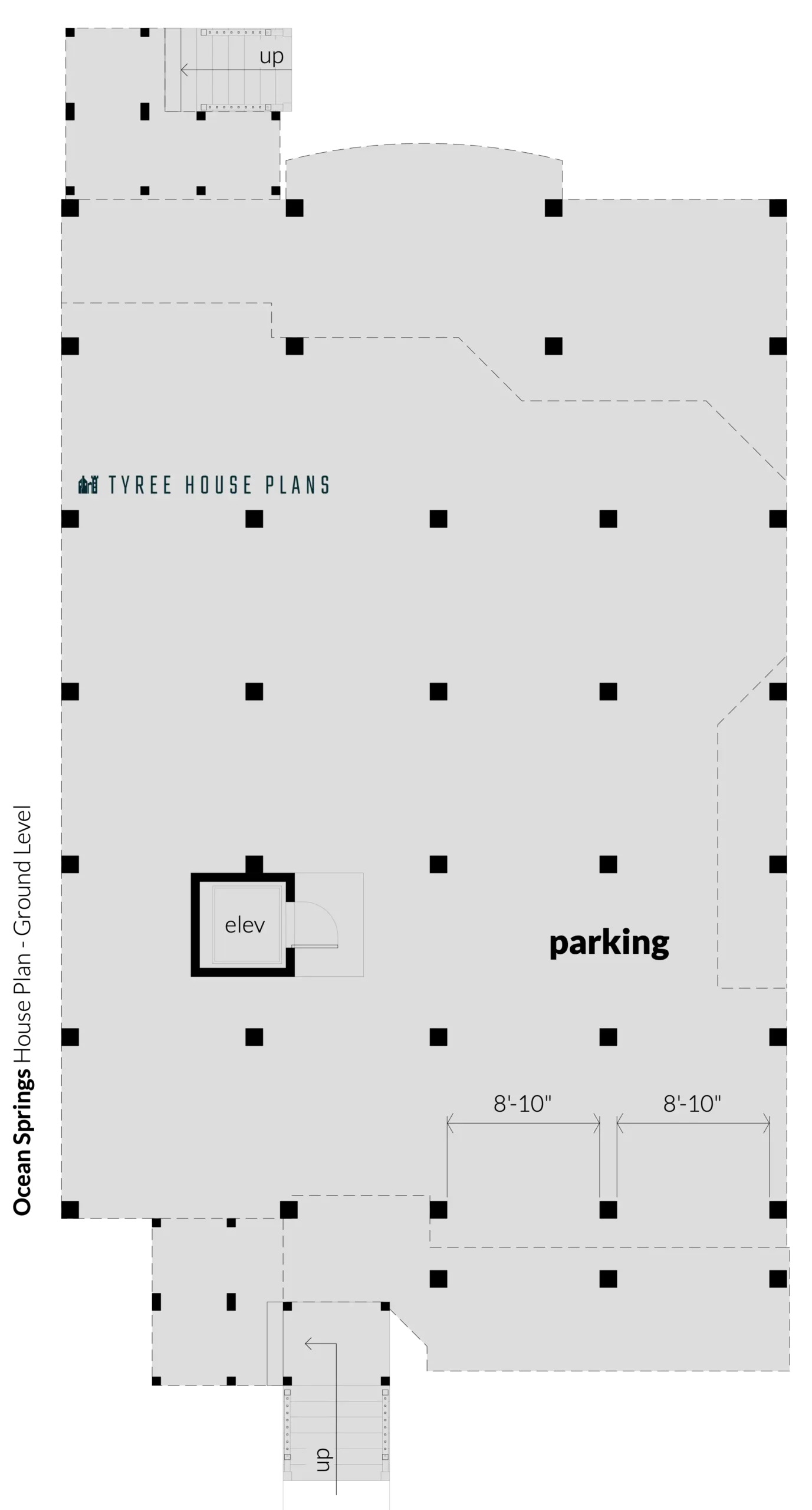
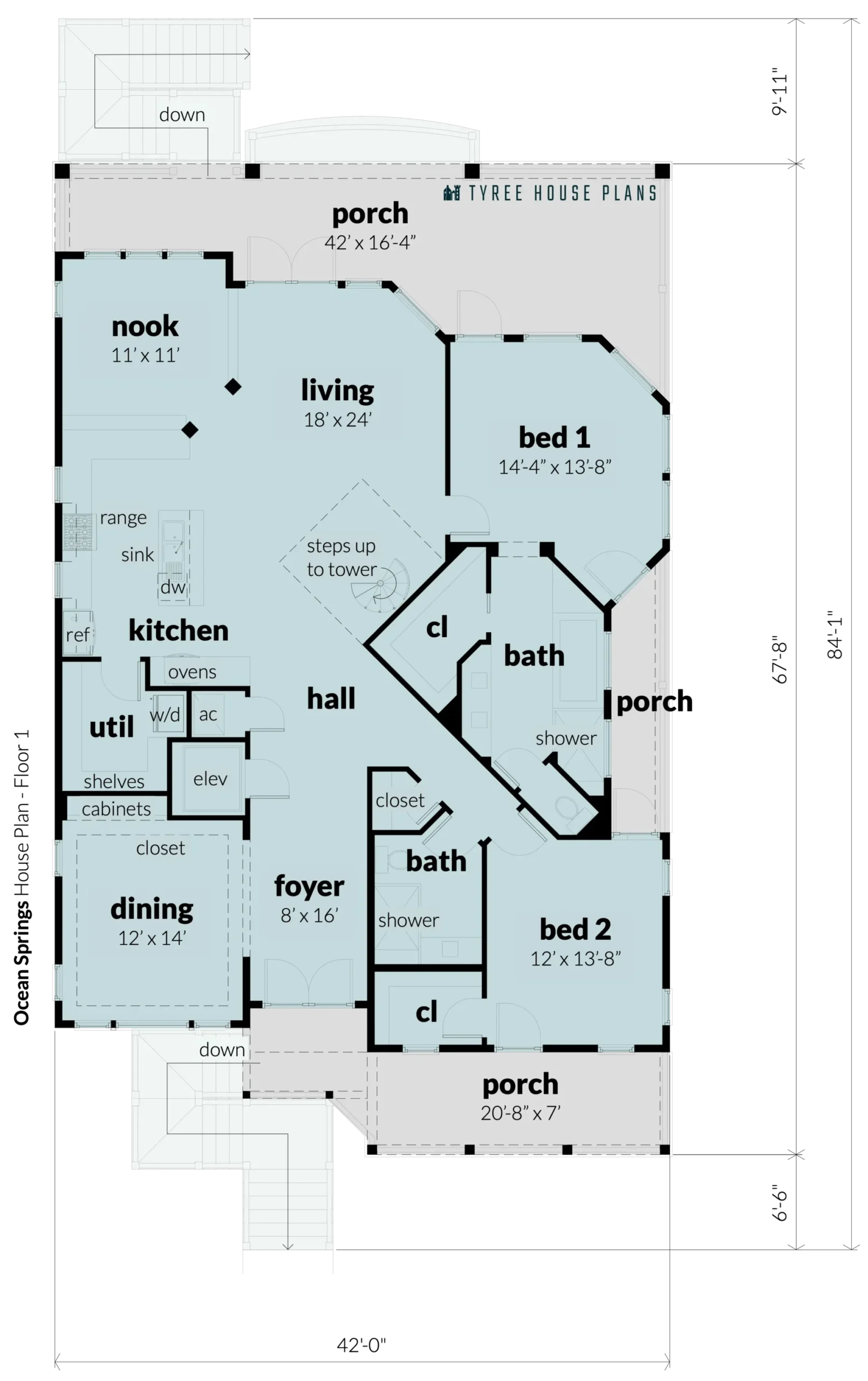
Shawnn Lynch –
Gorgeous!