$4,727
The Ocracoke House Plan, is a beautifully designed beach house with so many wonderful amenities that will make Ocracoke House Plan your beach house plan of choice.
The Ocracoke House Plan has six generously sized bedroom suites with several gorgeous windows in each suite. Bedroom Suites One and Two have some extra amenities, such as linen closets, double sinks, and enclosed toilet rooms. Suite One also has a shower and soaking tub, and Suite Two has a shower with seat.
Highlights of The Ocracoke House Plan are:
- Wide Exterior Staircases
- Enclosed Ground Level Foyer
- Interior Ground Level Storage Rooms
- Elevator
- Hot Tub
- Outdoor Shower
- Two Car Garage
- Outdoor Living Area
- Generously Sized Porches
- Grand Front Foyer and Hall
- Wide Interior Staircase
- Wood Burning Fireplace
- Foyer Walk-in Closet
- Dining Room Walk-in Catering Closet
- Second Level Laundry Room
- Second Level Sitting Area
- Six Bedroom Suites
- Six Full Baths
- One Half Bath
The Fernandina House Plan and the Francis House Plan are variations of the Ocracoke House Plan with five bedroom suites.
| File Formats | PDF, DWG (Cad File), LAYOUT (Sketchup Pro Layout File), SKP (Sketchup 3D Model) |
|---|---|
| Beds | |
| Baths | |
| Width (feet) | |
| Depth (feet) | 129 |
| Height (feet) | |
| Living Area (sq. ft.) | |
| Parking Area (sq. ft.) | 1239 |
| Under Roof Area (sq. ft.) | 7704 |
| Ceilings | 10 foot ceilings at the second floor, 10 foot ceilings at the third floor, 10 foot 6 inch ceilings at first floor |
| Parking | 2 Parking Spaces |
| Construction | The foundation is wood pilings., The floor is a concrete slab., The exterior walls are 2×6 wood framing., The upper floor is pre-engineered wood trusses., The roof is pre-engineered wood trusses. |
| Doors & Windows | Traditional doors and windows |
| Features | |
| Exterior Finishes | Cedar Wall Shingles, Decorative Window Trim, Standing Seam Metal Roof |
| Mechanical | Traditional split air-conditioning system |
| Styles | |
| Collections | Elevated House Plans, House Plans with an Elevator, Lubber's Line Collection, Luxury House Plans, Outer Banks Beach House Plans |
| Brand | Tyree House Plans |
| Stories / Levels |
Add Readable Reverse (Flip Plan)
Reverse this house plan by flipping the plan left-to-right. All text will remain readable on the reversed plans.
$300
Need Changes Made To This Plan?
We look forward to giving your project the attention and time that it deserves, and perfecting your dream house plans. Learn about the process for changing a plan.
Need A Custom Plan?
We will create a custom home design and construction documents to match the specific site requirements and size. The design can be in any style and includes custom full-color media and video for real estate marketing.

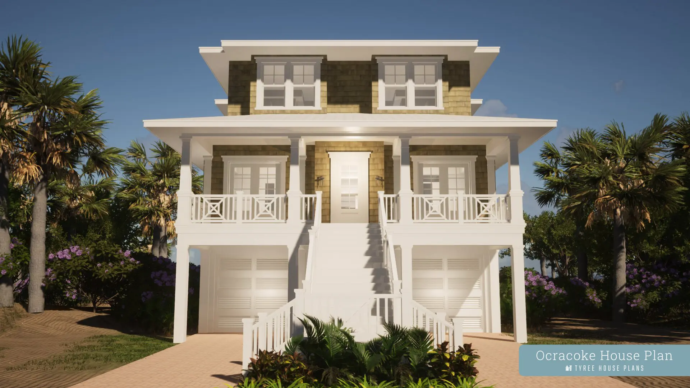
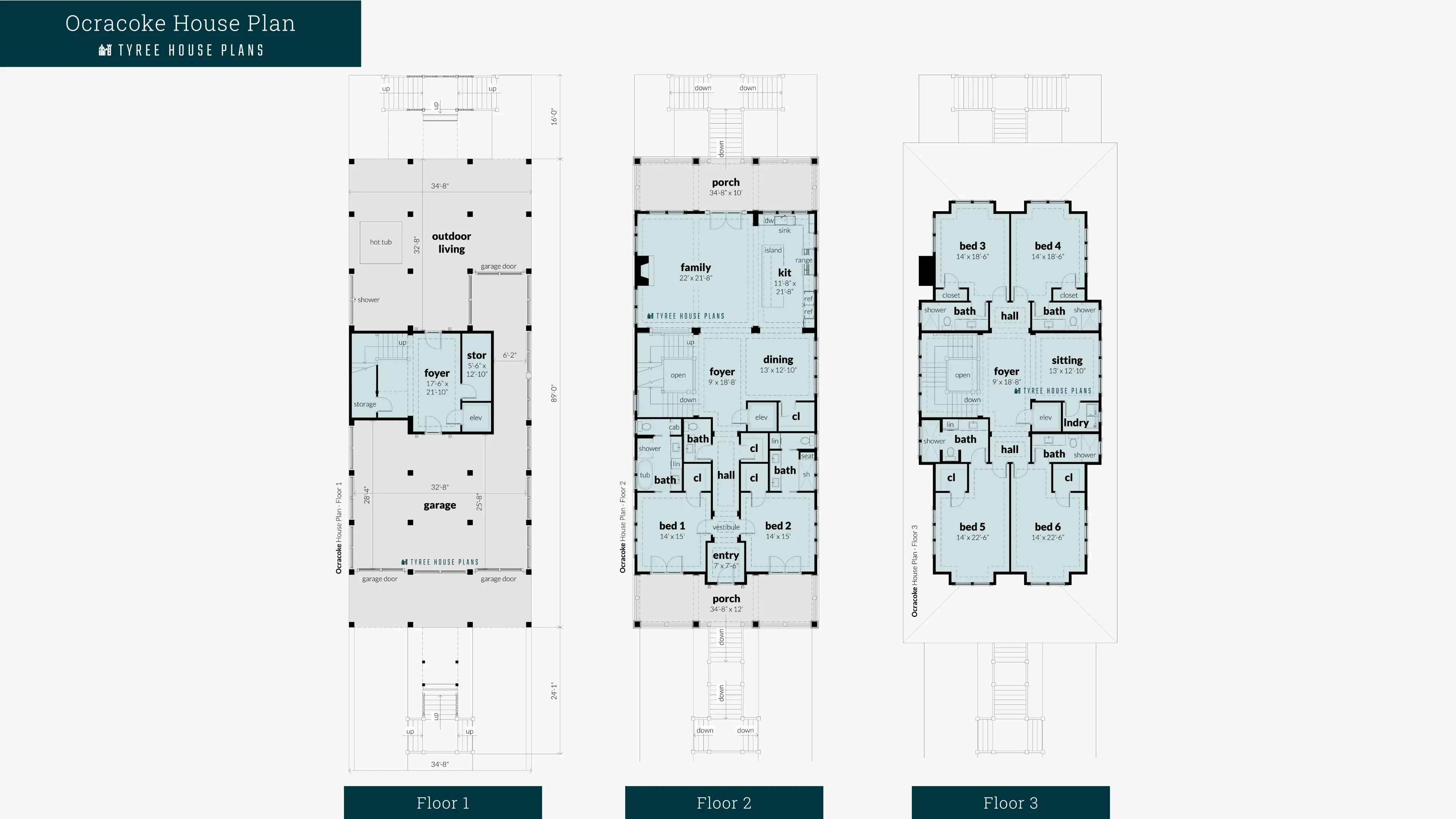
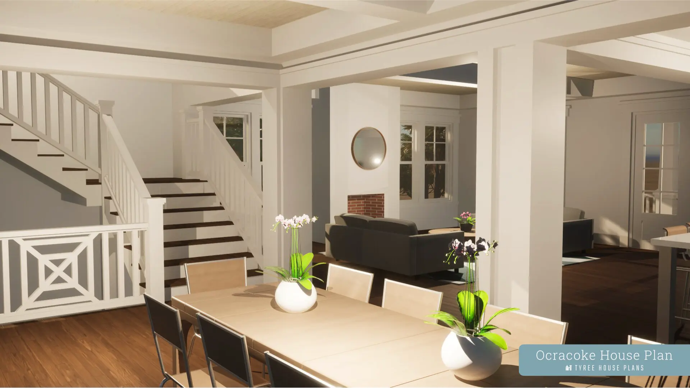
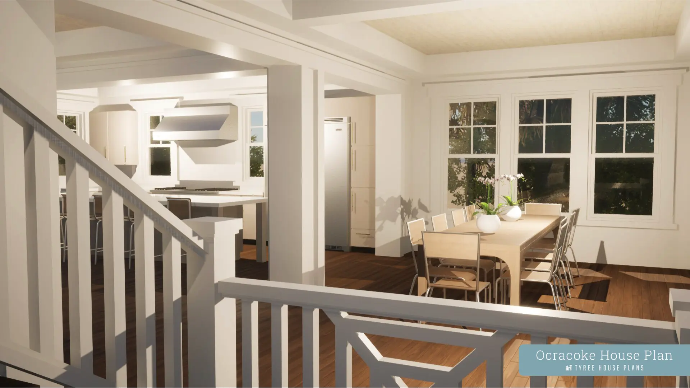
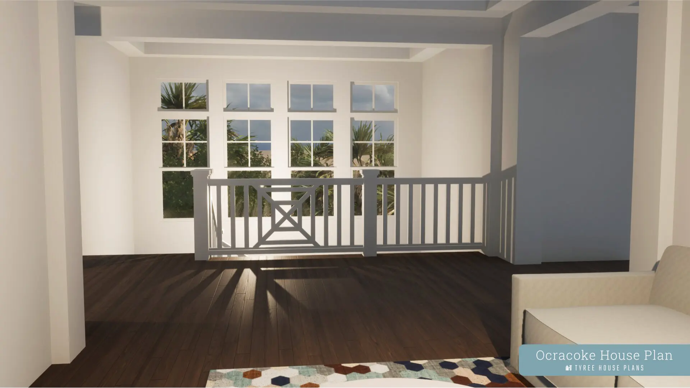
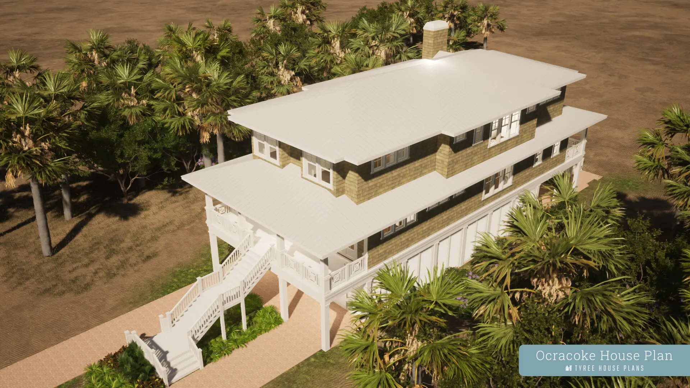
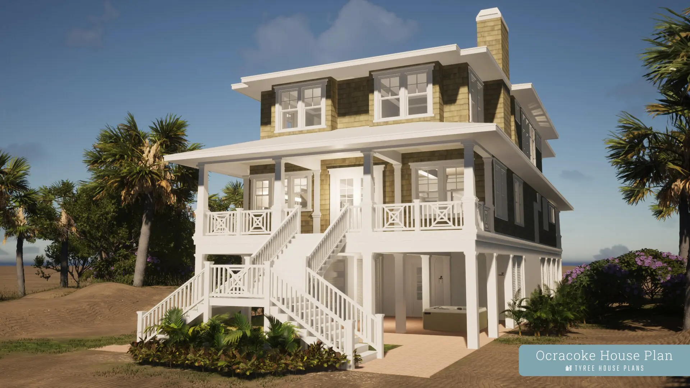
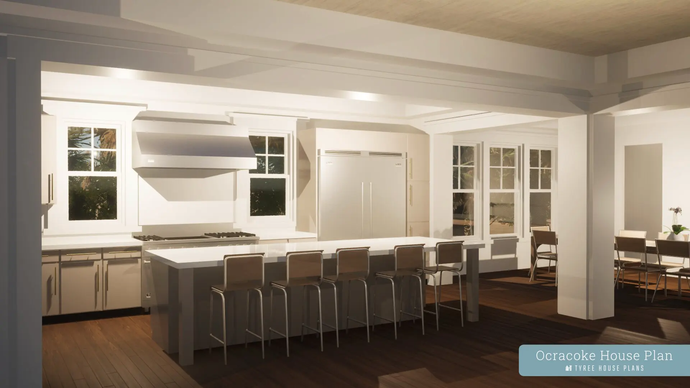
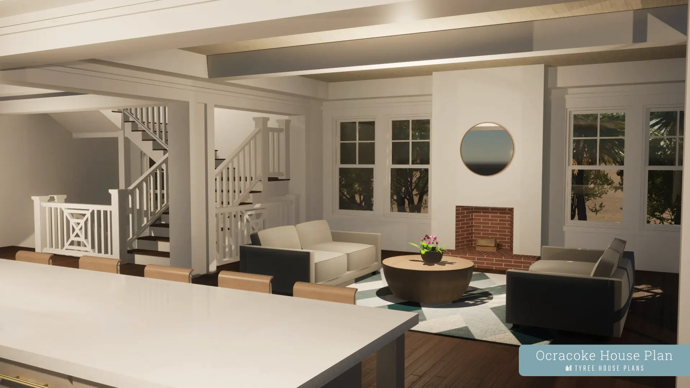
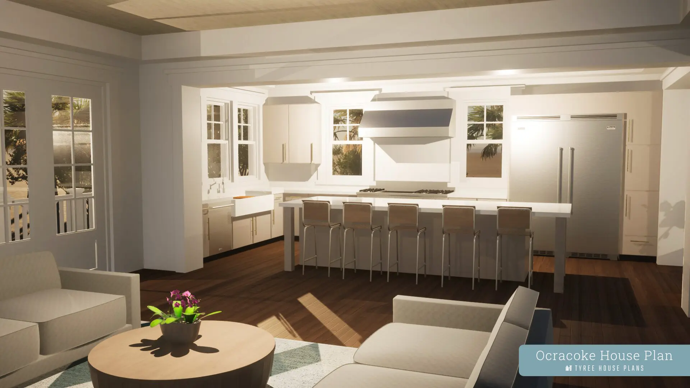
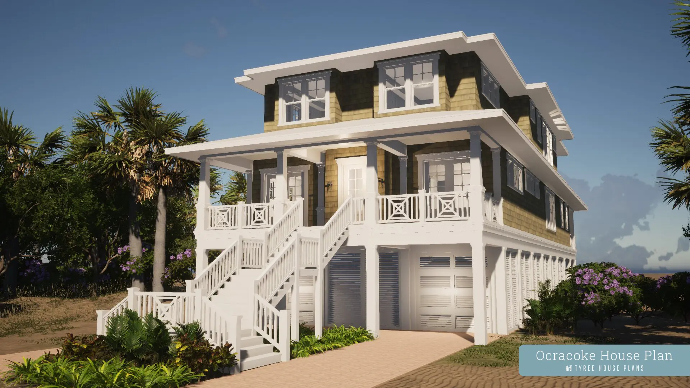
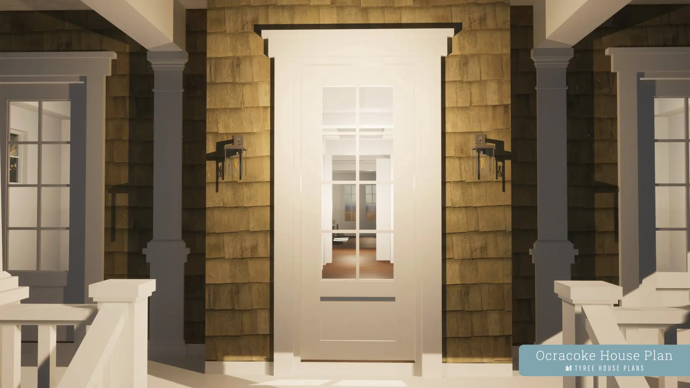
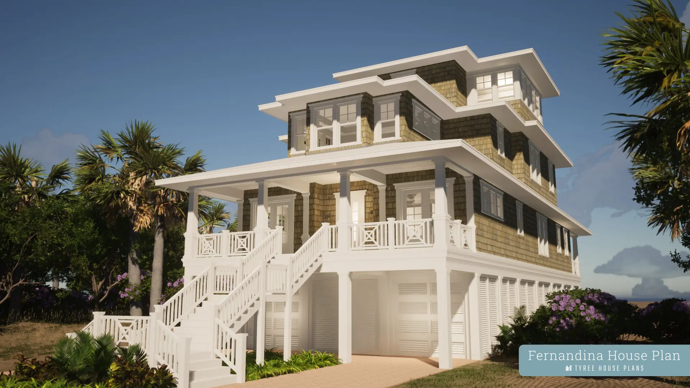
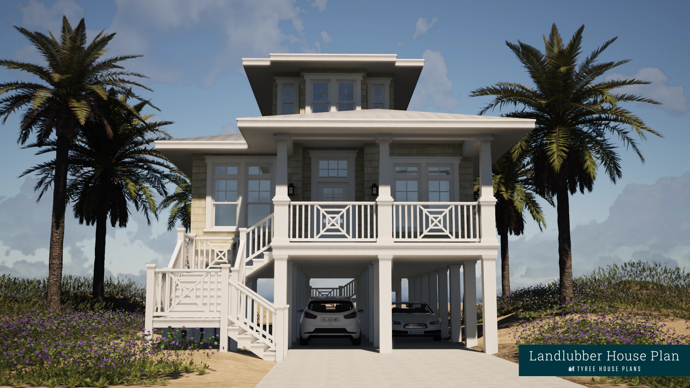

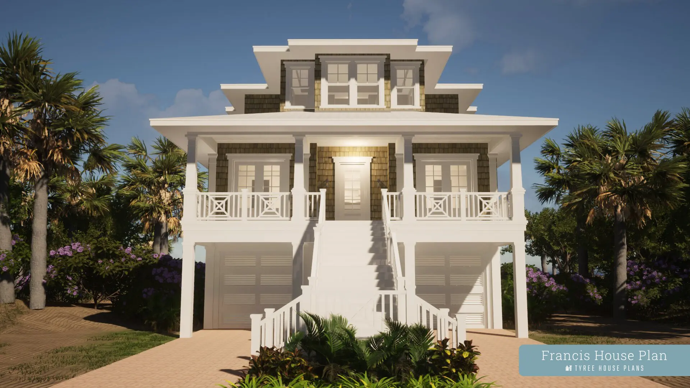
Reviews