Tallulah. One Bed With Decks And Porches Modern House Plan.
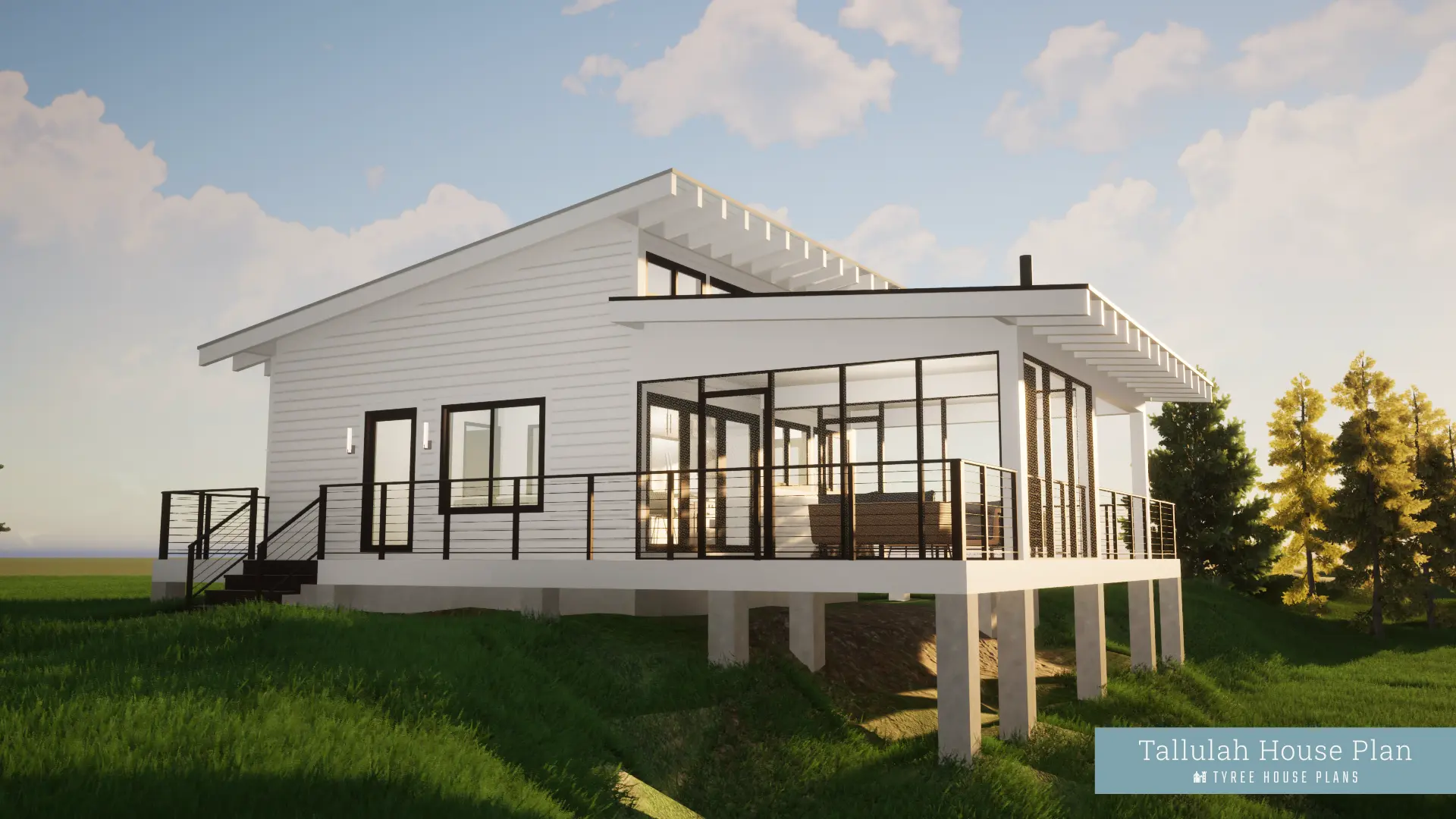
$525
20% Off House Plans. Join Our Email Newsletter.
Read What’s In a Tyree House Plan? and The Planning Process.
Share Dan & Kari's House Plans!
Tallulah. One Bed With Decks And Porches Modern House Plan.
The Tallulah House Plan is a sweet one bedroom home, with a large screened porch for enjoying the outdoor views.
Highlights of Tallulah are:
- One Bedroom
- One Full Bath
- Living Room
- Wood Stove
- Kitchen
- Screened Porch
- Covered Porch
- Two Decks
Floor Plan
View Construction Photos of the Tallulah House Plan from around the world.
| File Formats | PDF, DWG (Cad File), LAYOUT (Sketchup Pro Layout File), SKP (Sketchup 3D Model) |
|---|---|
| Beds | |
| Baths | |
| Parking | No Parking |
| Living Area (sq. ft.) | |
| Parking Area (sq. ft.) | 0 |
| Under Roof Area (sq. ft.) | 856 |
| Width (feet) | |
| Depth | 39 feet |
| Ceilings | 10+ foot vaulted ceilings |
| Construction | The foundation is a concrete stem wall, The floor is pre-engineered wood trusses., The exterior walls are 2×6 wood framing., The roof is pre-engineered wood trusses., The roof pitch is 2:12 |
| Doors & Windows | Modern doors and windows |
| Exterior Finishes | Cable Railing, Concrete or Wood Lap Siding, Standing Seam Metal Roof, Decorative Exposed Rafter Tails |
| Mechanical | Ductless air-conditioning system |
| Styles | Lake House Plans, Modern Farm House Plans, Modern House Plans |
| Collections | Elevated House Plans, Guest House Plans, Sportsman House Plans, Tiny House Plans, Vacation Rental House Plans |
| Brand | Tyree House Plans |

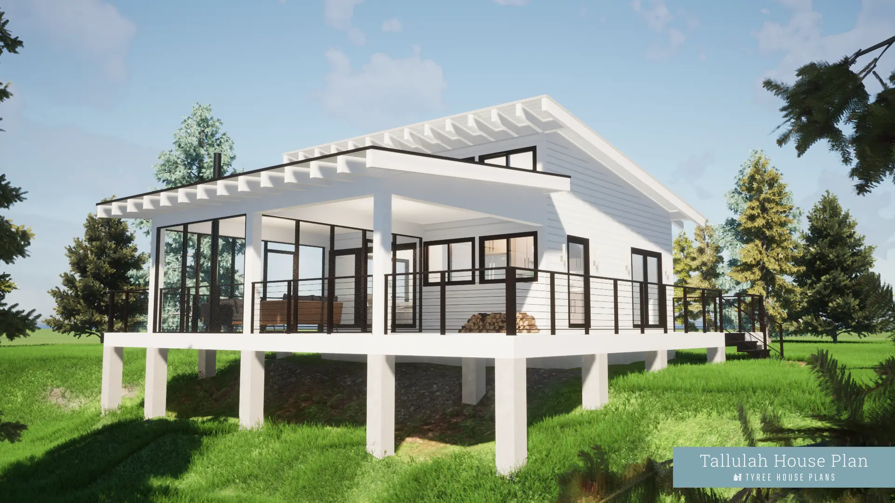
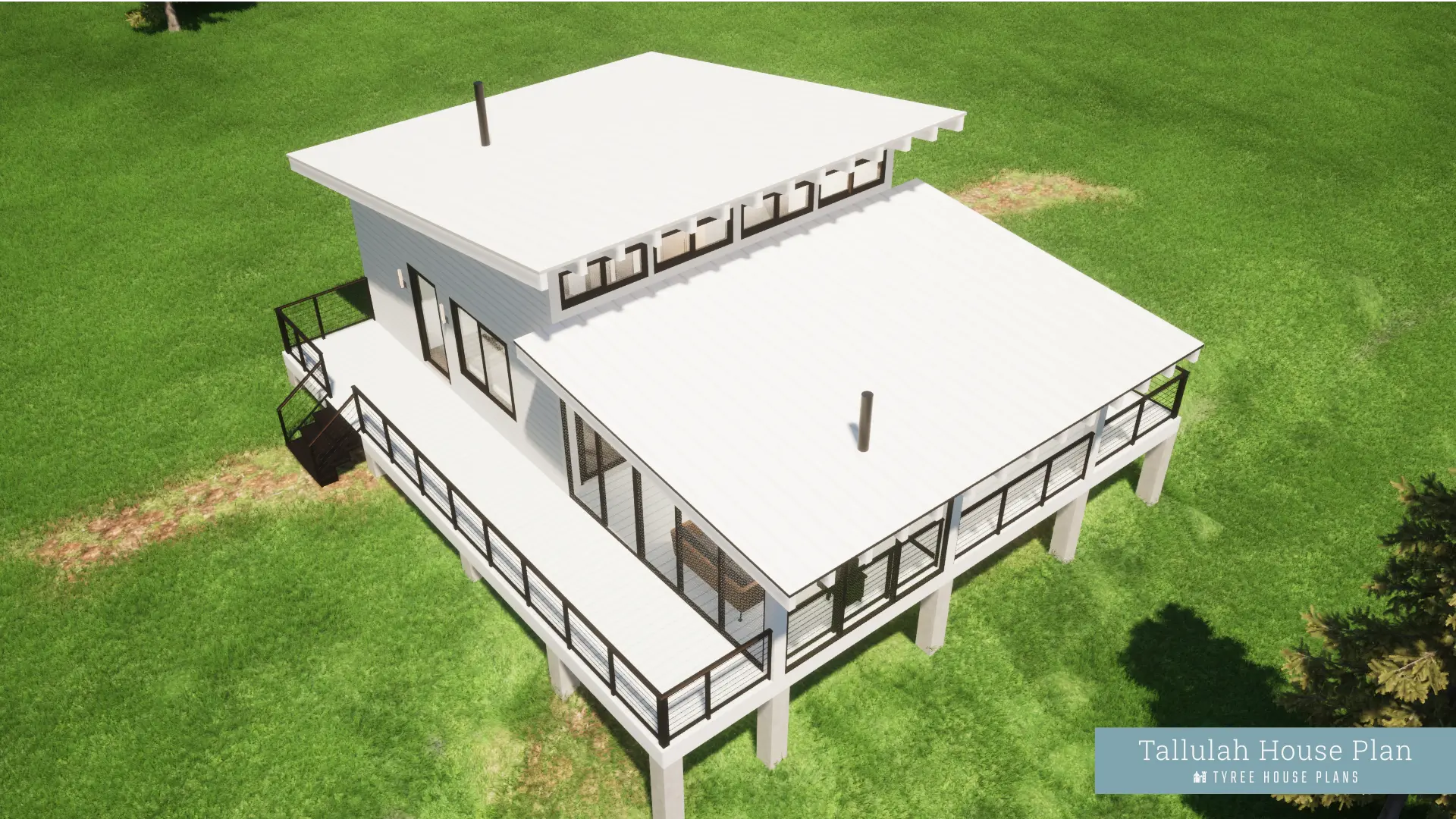
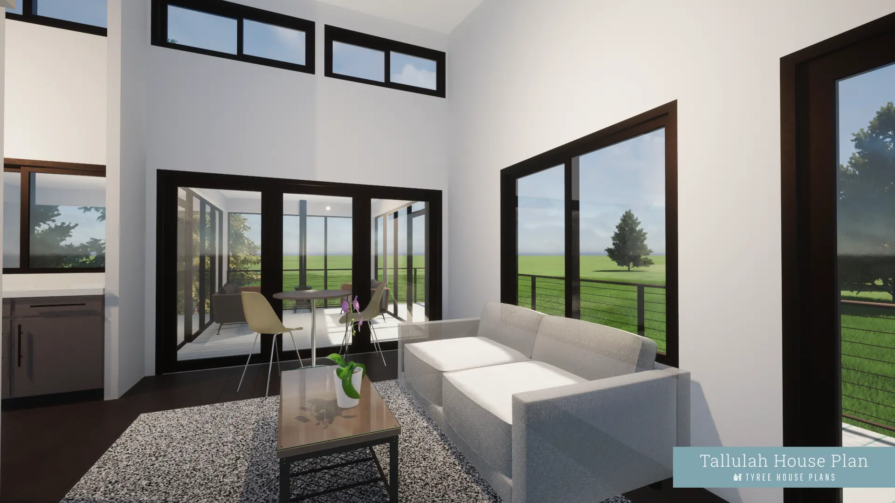
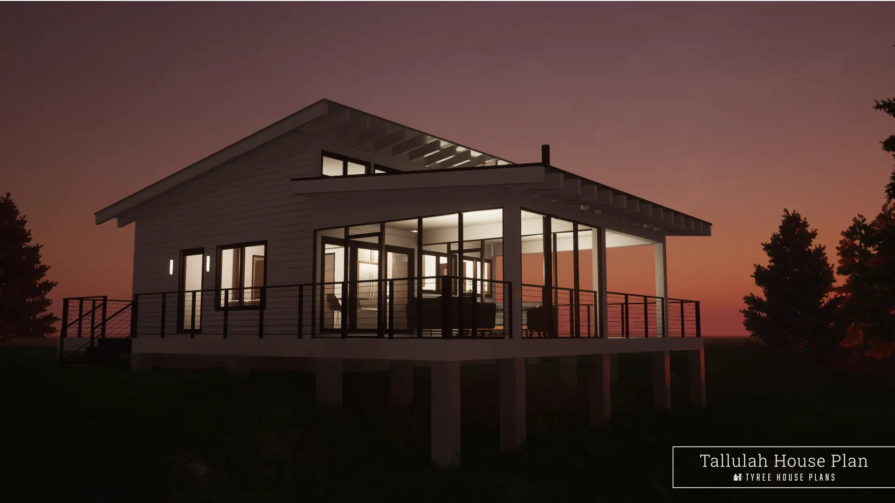
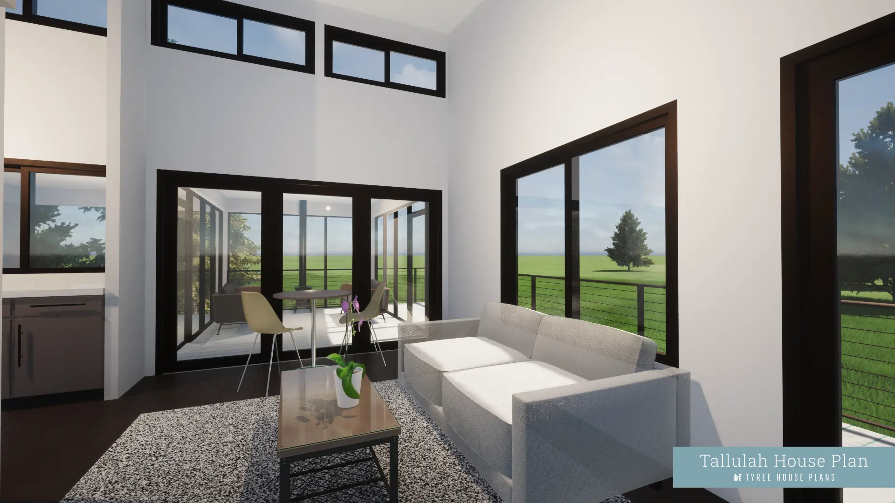
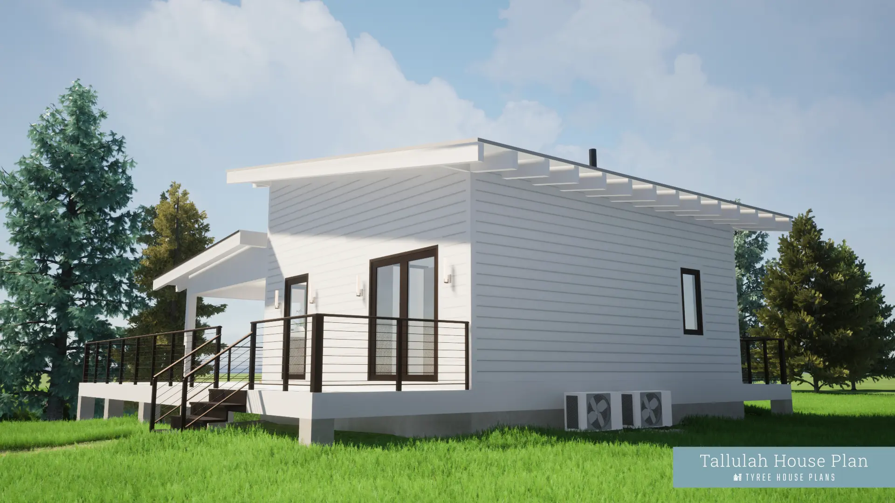
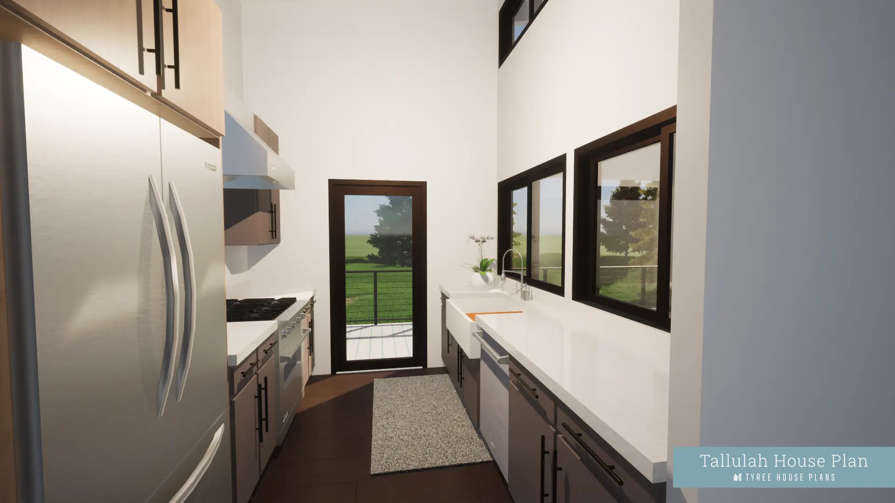
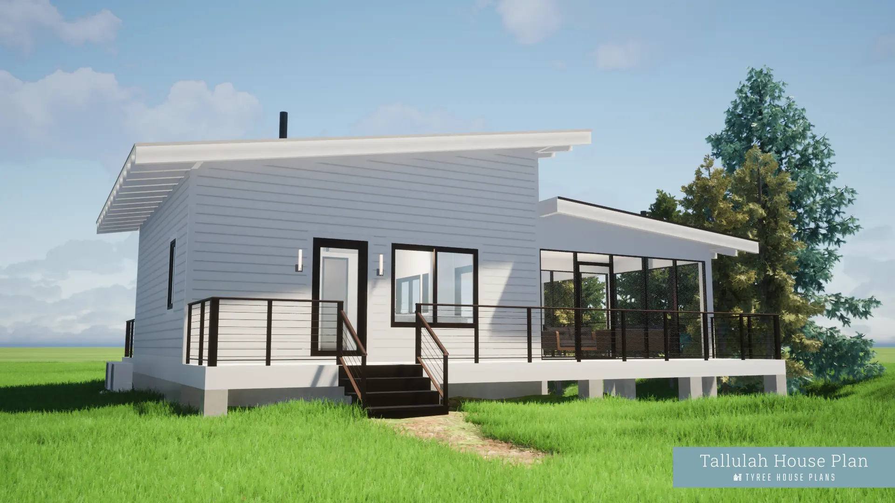
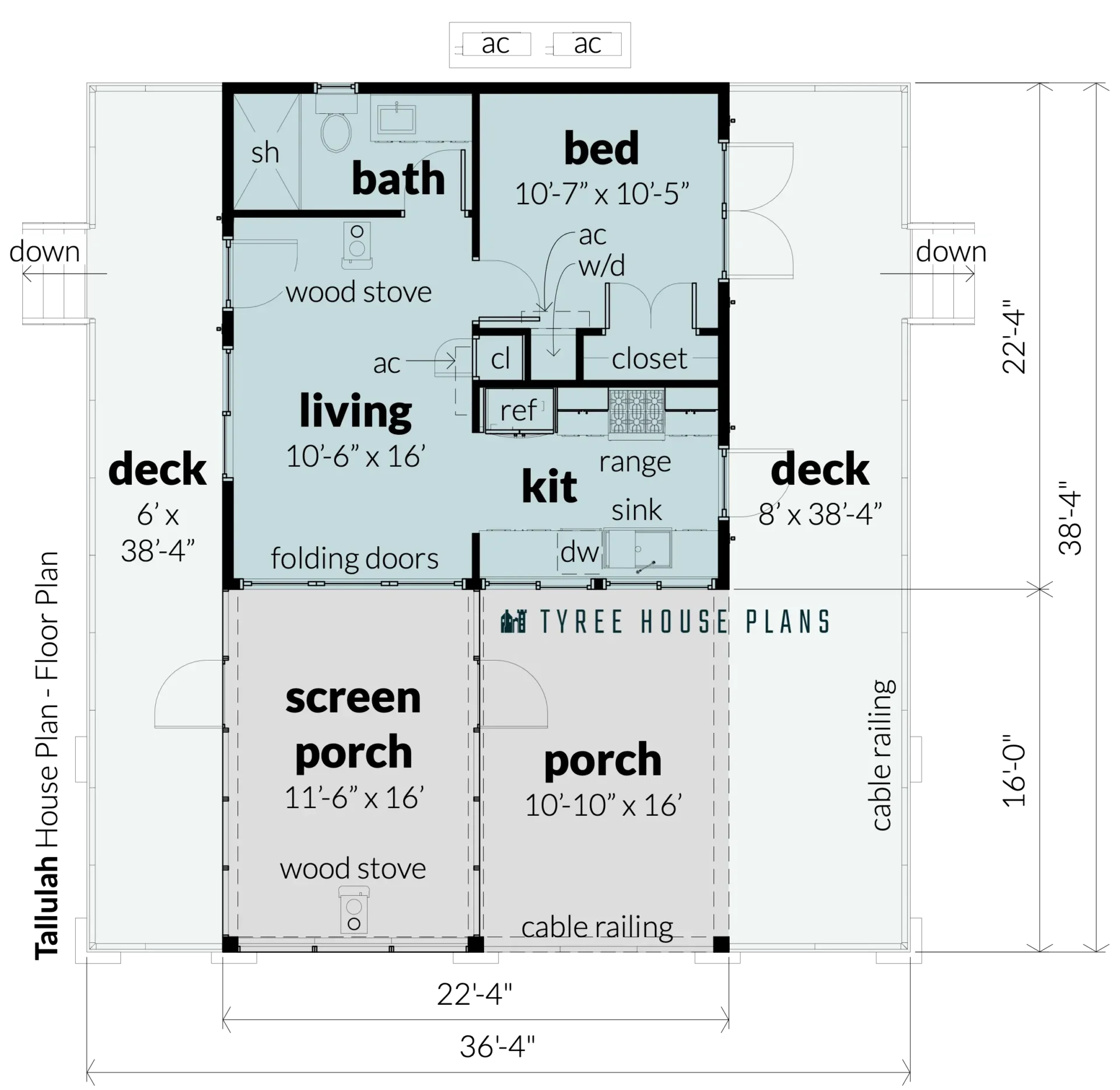
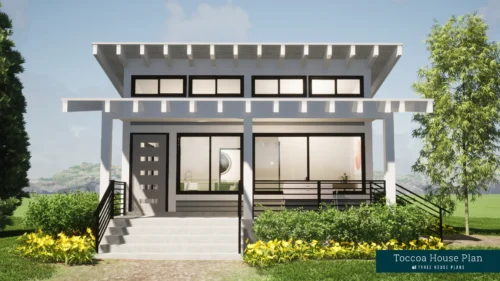
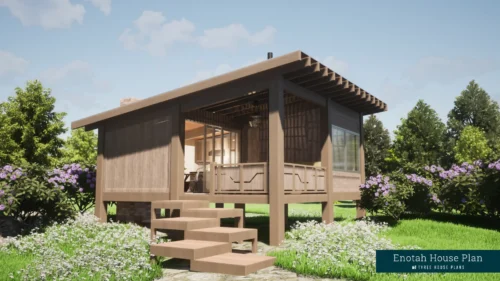
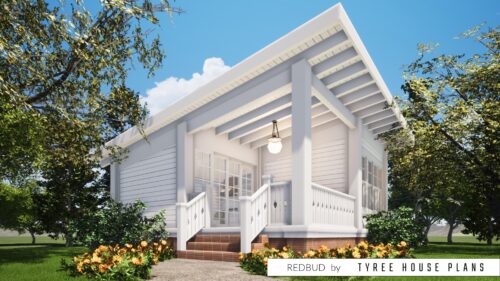
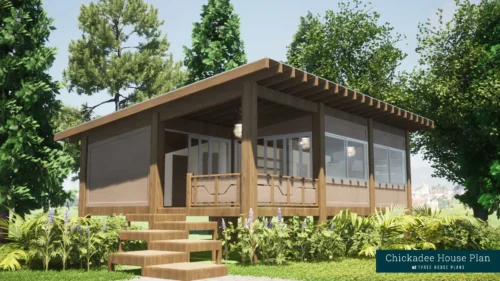
Reviews