$5,334
The Darien Castle is a luxurious castle filled with rooms for entertaining and enjoyment.
The Darien Castle has a portcullis at the entrance of the enclosed courtyard. There are three entrances to the Darien Castle, one through the billiards, one through the library, and lastly the main entrance.
The Darien Castle also has seven wood burning fireplaces that bring warmth and ambience.
When entering through the main door you have the view of a magnificent dining hall with doors leading out to the covered colonnade.
There are three bedrooms and two suites that are all located on the second level. Continuing past the two suites through the gallery you’ll come to the armory, then the library, and finally the pub that is complete with a bar, cabinets, and fireplace.
Download the 18″ x 24″ Wall Poster (Free).
Highlights of Darien Castle:
- Portcullis
- Outdoor Storage
- Seven Wood-Burning Fireplaces
- Two Staircases
- Five Bedrooms Total
- Suite One has a Fireplace and a 15′ 2″x 7′ 11″ Closet
- Suite Two has a Fireplace, Hearth and Secret Room
- Four Full Baths
- Two Half Baths
- Three Car Garage
- Motor Court
- Two Story Library
- Billiards Room
- Armory
- Pub
- Galleries
- Colonnade
- Overlooks
View Construction Photos of the Darien Castle House Plan from around the world.
For a smaller version of this plan, check out Dailey Castle Plan.
| File Formats | PDF (48 in. by 36 in.), DWG (Cad File), LAYOUT (Sketchup Pro Layout File), SKP (Sketchup 3D Model) |
|---|---|
| Beds | |
| Baths | |
| Parking | 3 Parking Spaces |
| Living Area (sq. ft.) | |
| Parking Area (sq. ft.) | 800 |
| Under Roof Area (sq. ft.) | 8693 |
| Width (feet) | |
| Depth (feet) | 101 |
| Height (feet) | |
| Ceilings | 10 foot ceilings throughout |
| Construction | The exterior walls are 2×6 wood framing, with an interior wall to provide extra wall thickness., The foundation is a concrete stem wall, The floor is a concrete slab., The upper floor is pre-engineered wood trusses., The roof is pre-engineered wood trusses. |
| Doors & Windows | Traditional doors and windows |
| Exterior Finishes | Slate Roofing, Stacked Stone |
| Mechanical | Traditional split air-conditioning system |
| Styles | |
| Collections | House Plans with Construction Photo Albums, Houses with Videos, Luxury House Plans |
| Brand | Tyree House Plans |
Add Readable Reverse (Flip Plan)
Reverse this house plan by flipping the plan left-to-right. All text will remain readable on the reversed plans.
$300
Need More Customization?
We look forward to giving your project the attention and time that it deserves, and perfecting your dream house plans. Learn about the 4-step process for customizing our plans.
4 reviews for Darien Castle. Five Bed Luxurious Castle House Plan.
Free Poster Downloads.
Castle Posters showcase the design of each castle with an artistic rendering and color floor plan artwork combined into an elegant poster, which can be beautifully displayed either framed or unframed.
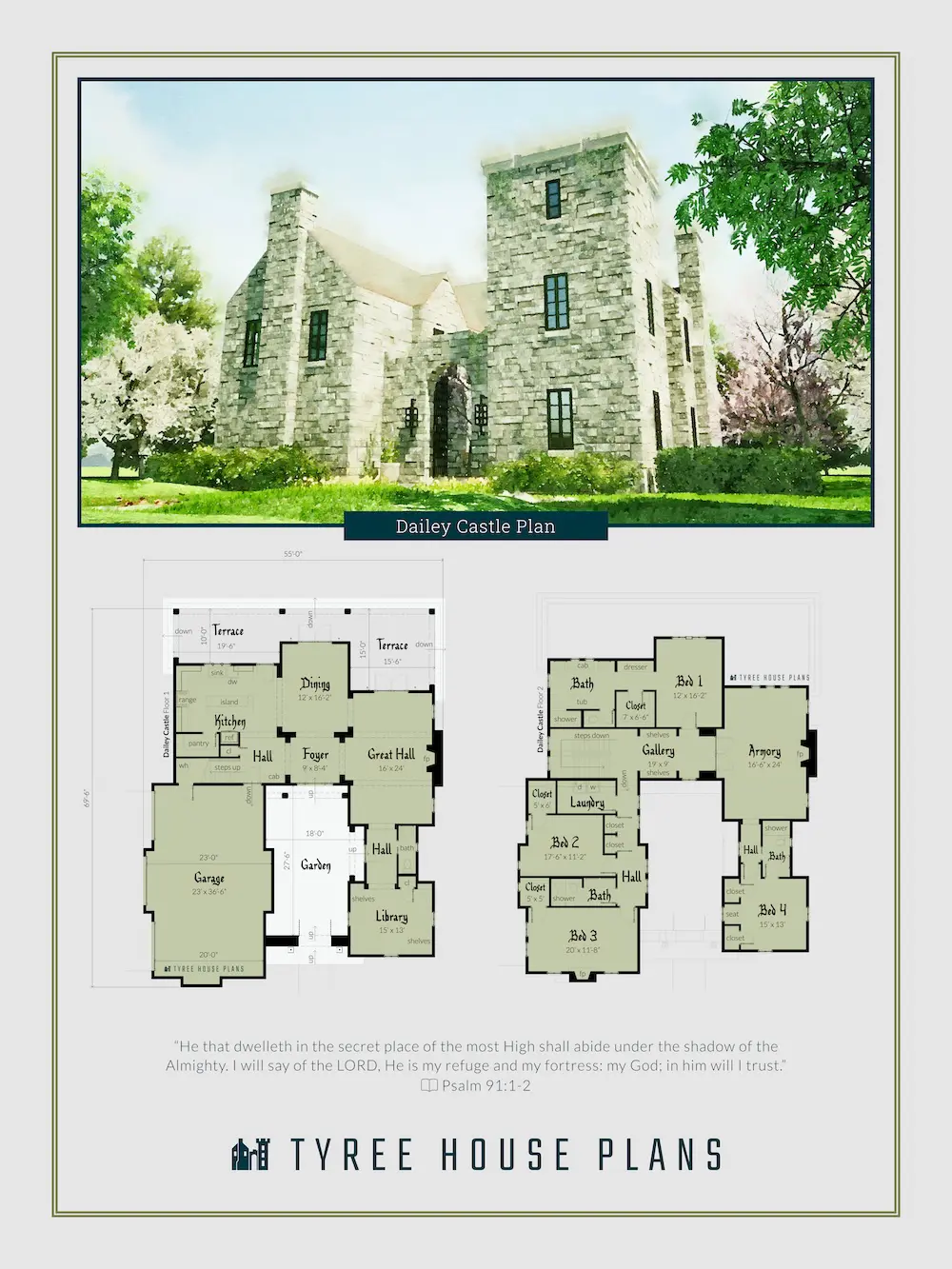
Download the Dailey Castle Poster PDF
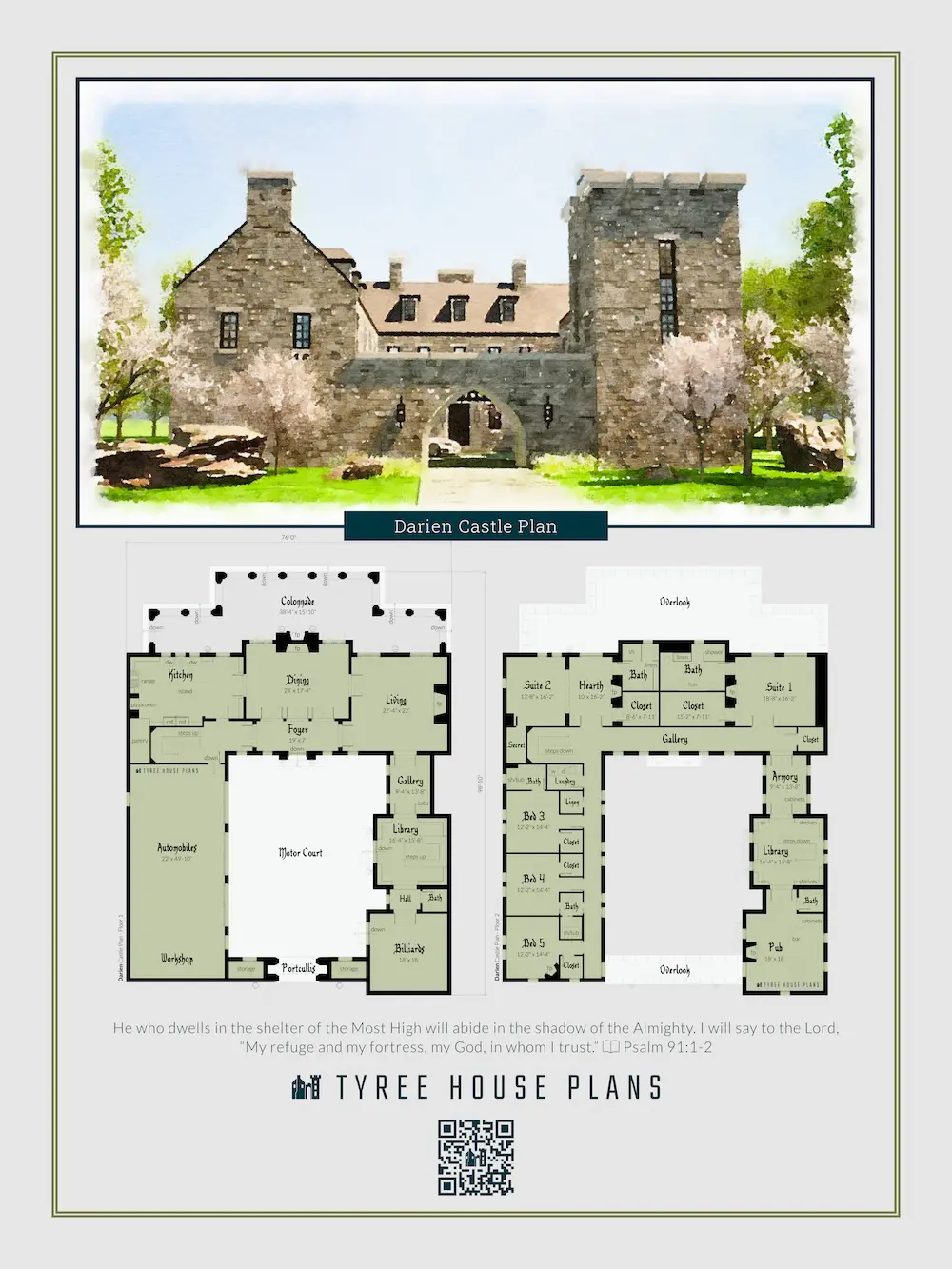
Download the Darien Castle Poster PDF
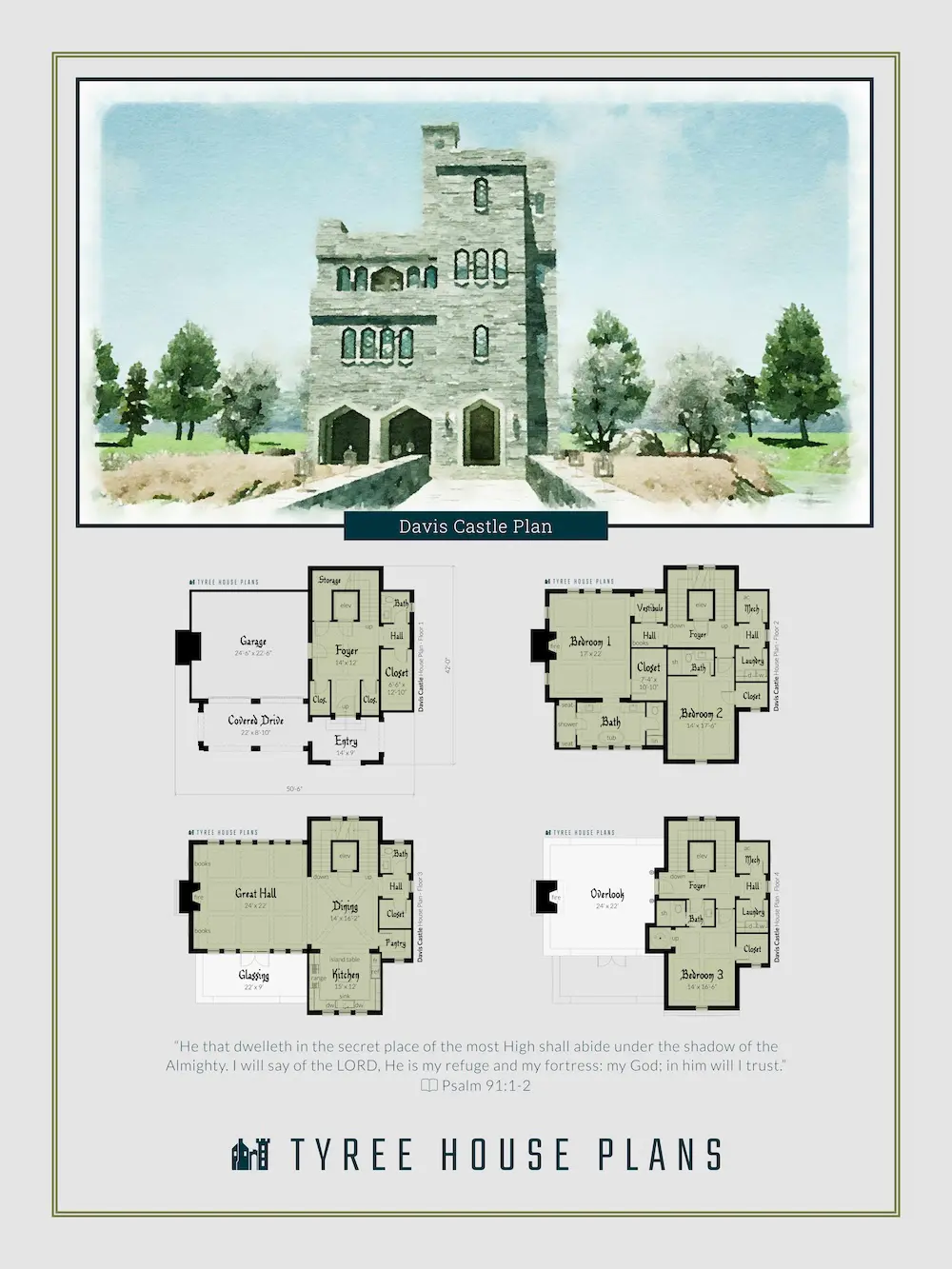
Download the Davis Castle Poster PDF
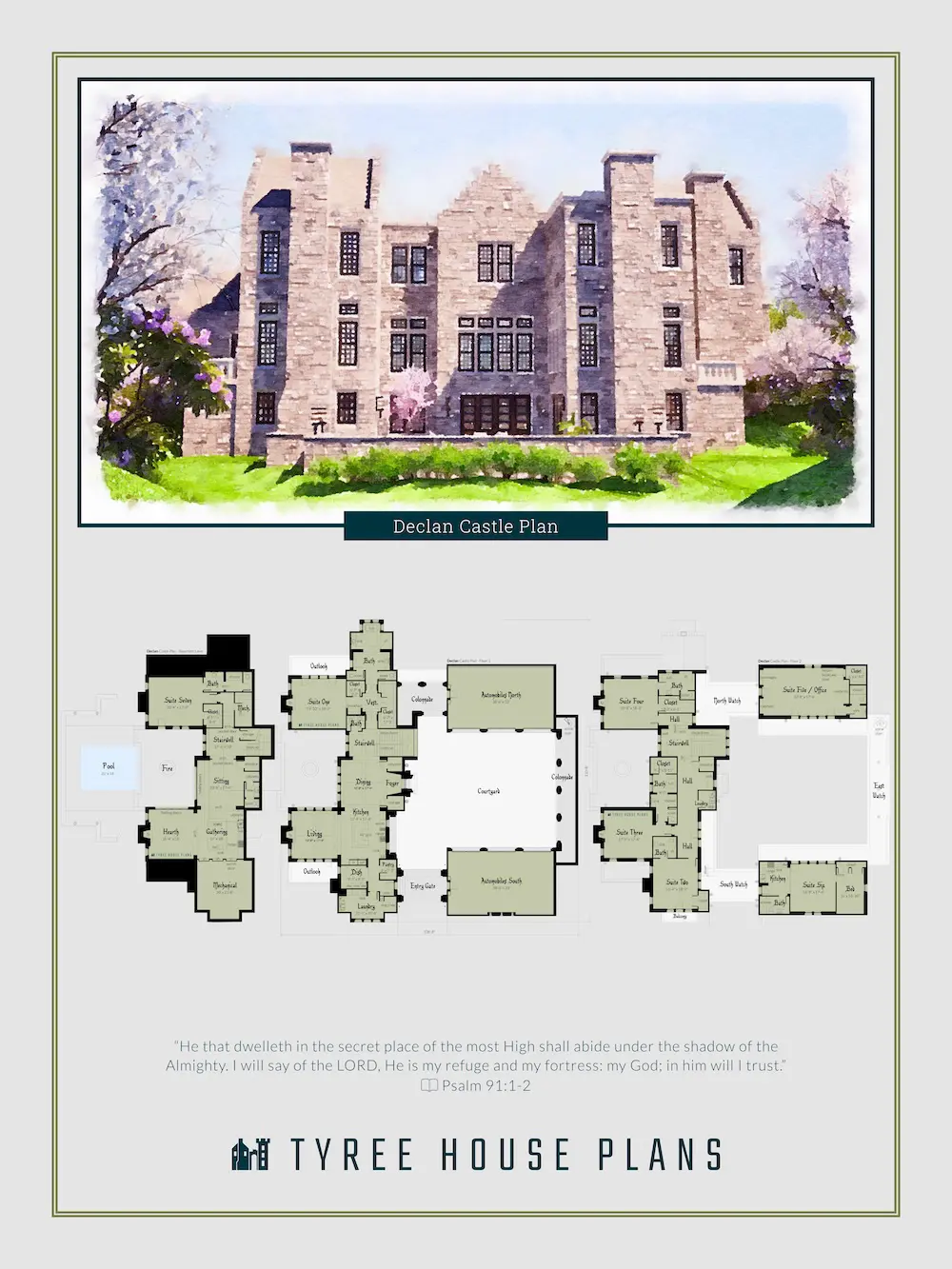
Download the Declan Castle Poster PDF
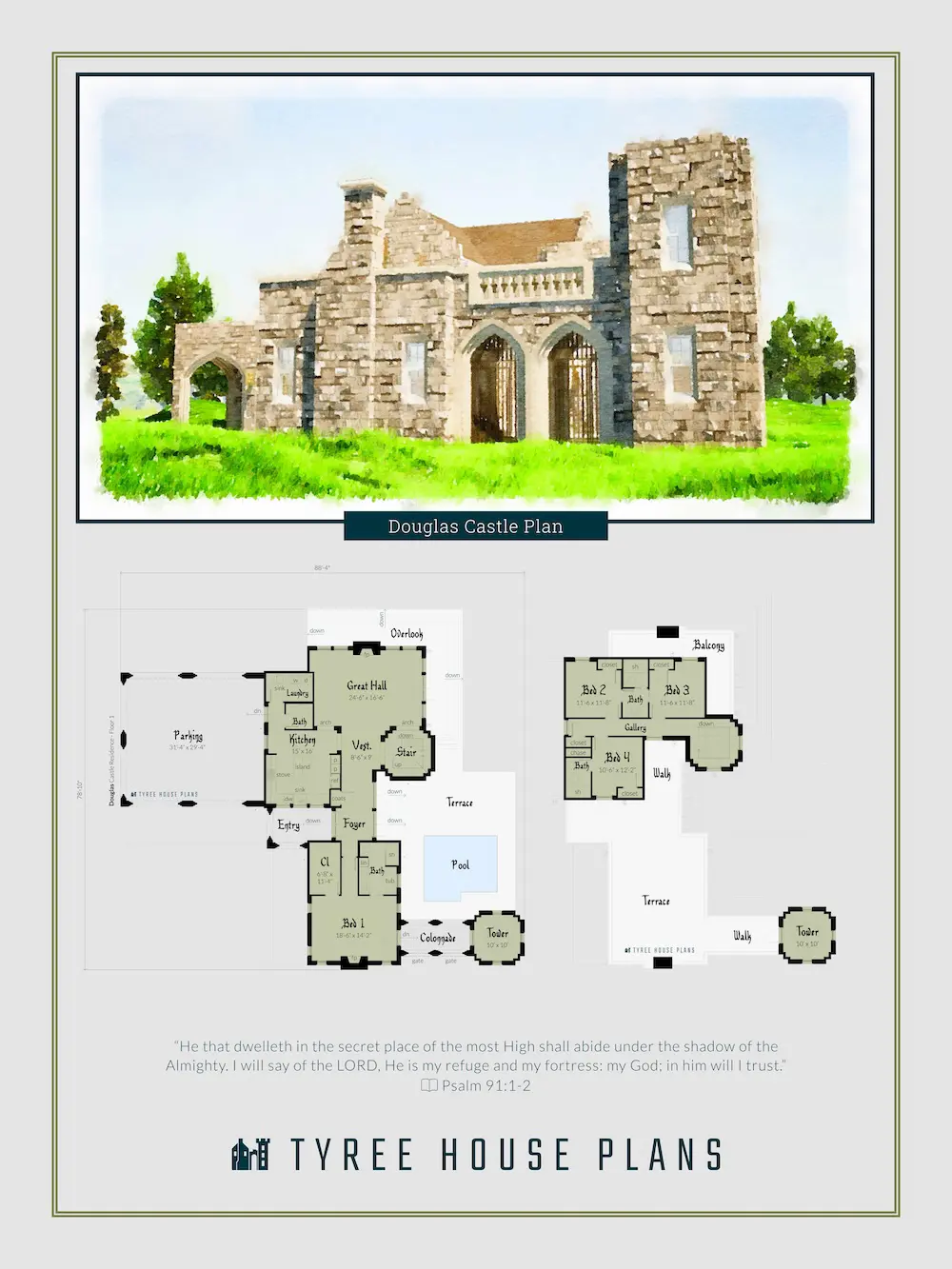
Download the Douglas Castle Poster PDF
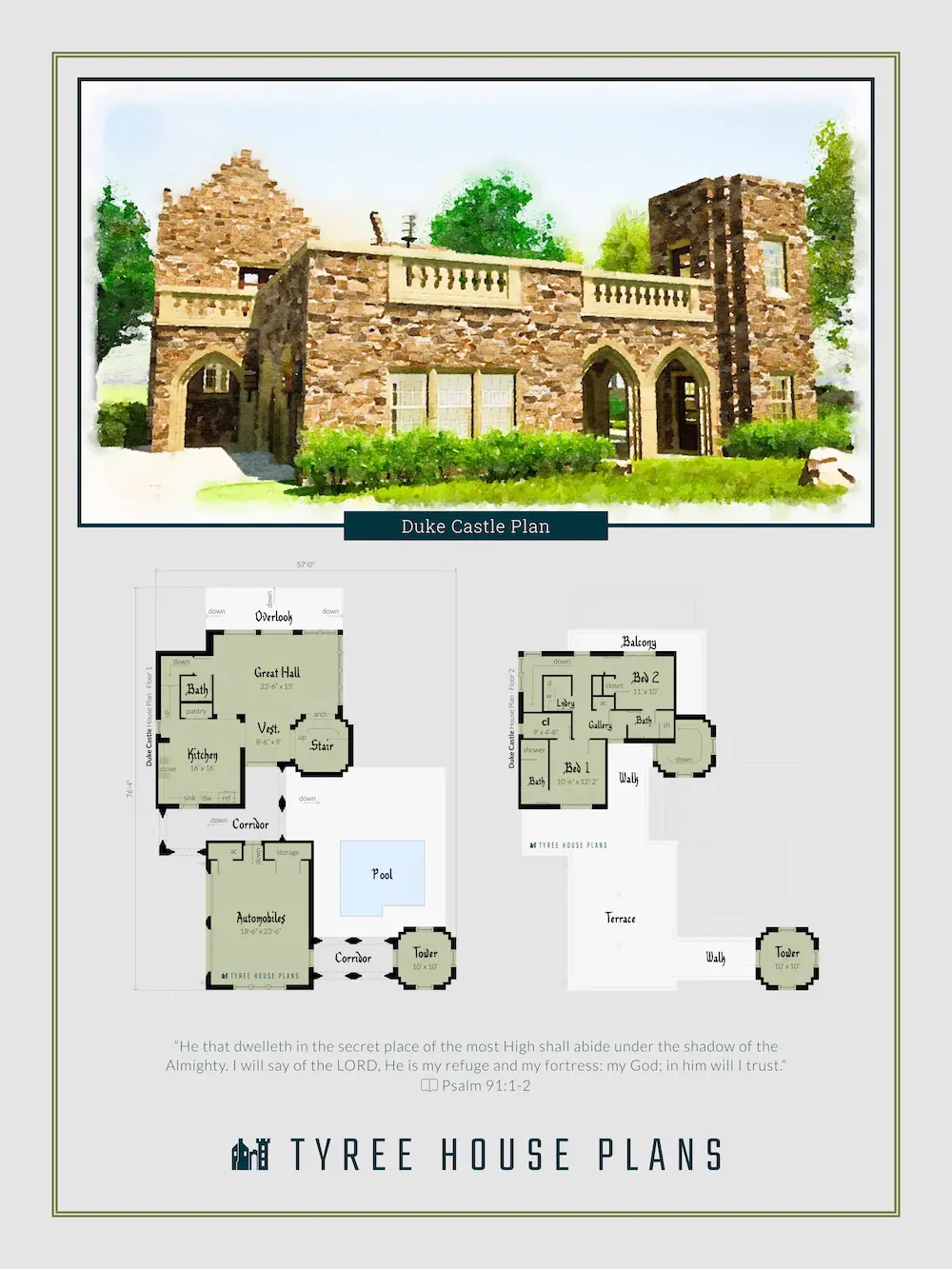
Download the Duke Castle Poster PDF
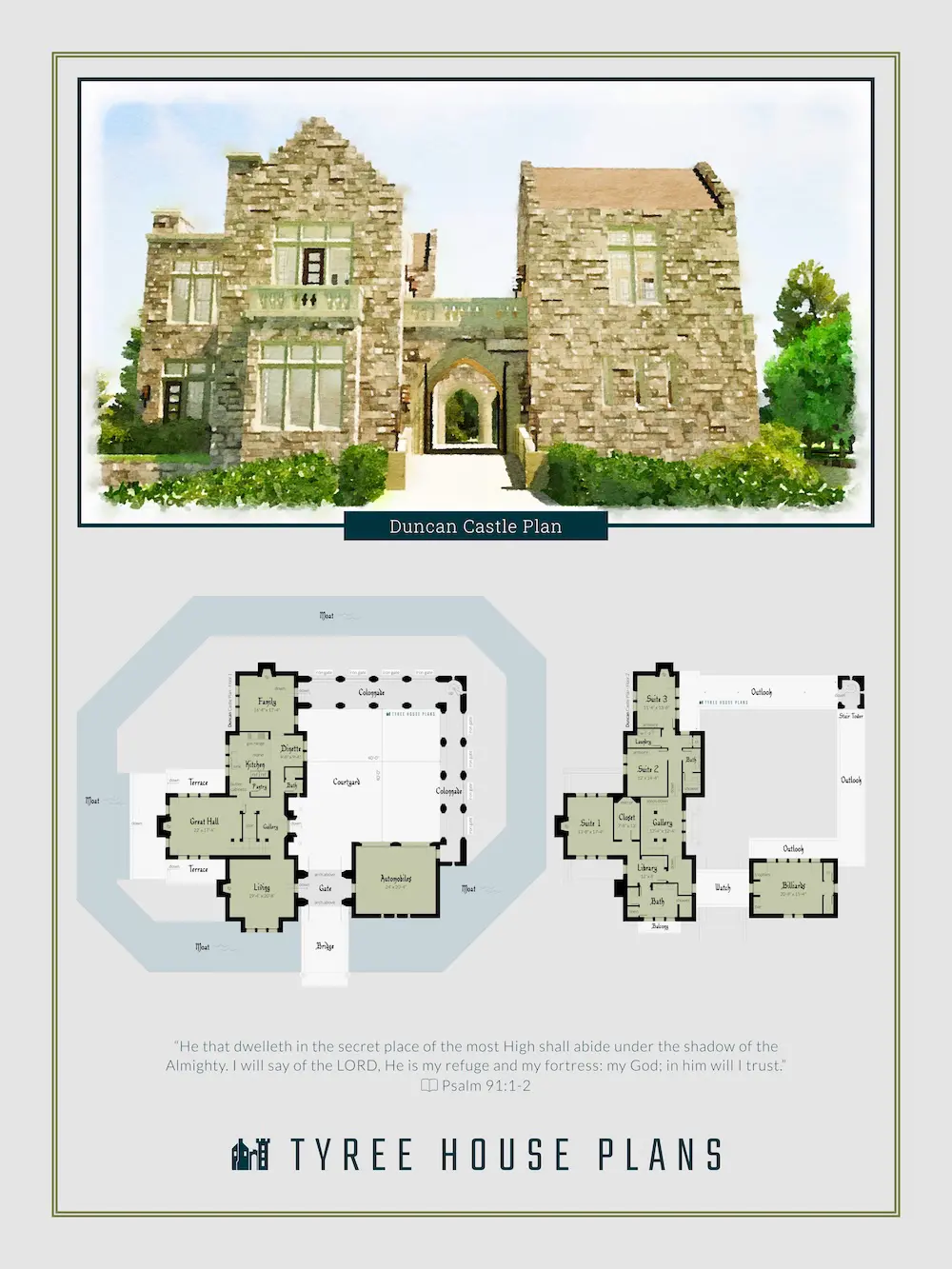
Download the Duncan Castle Poster PDF
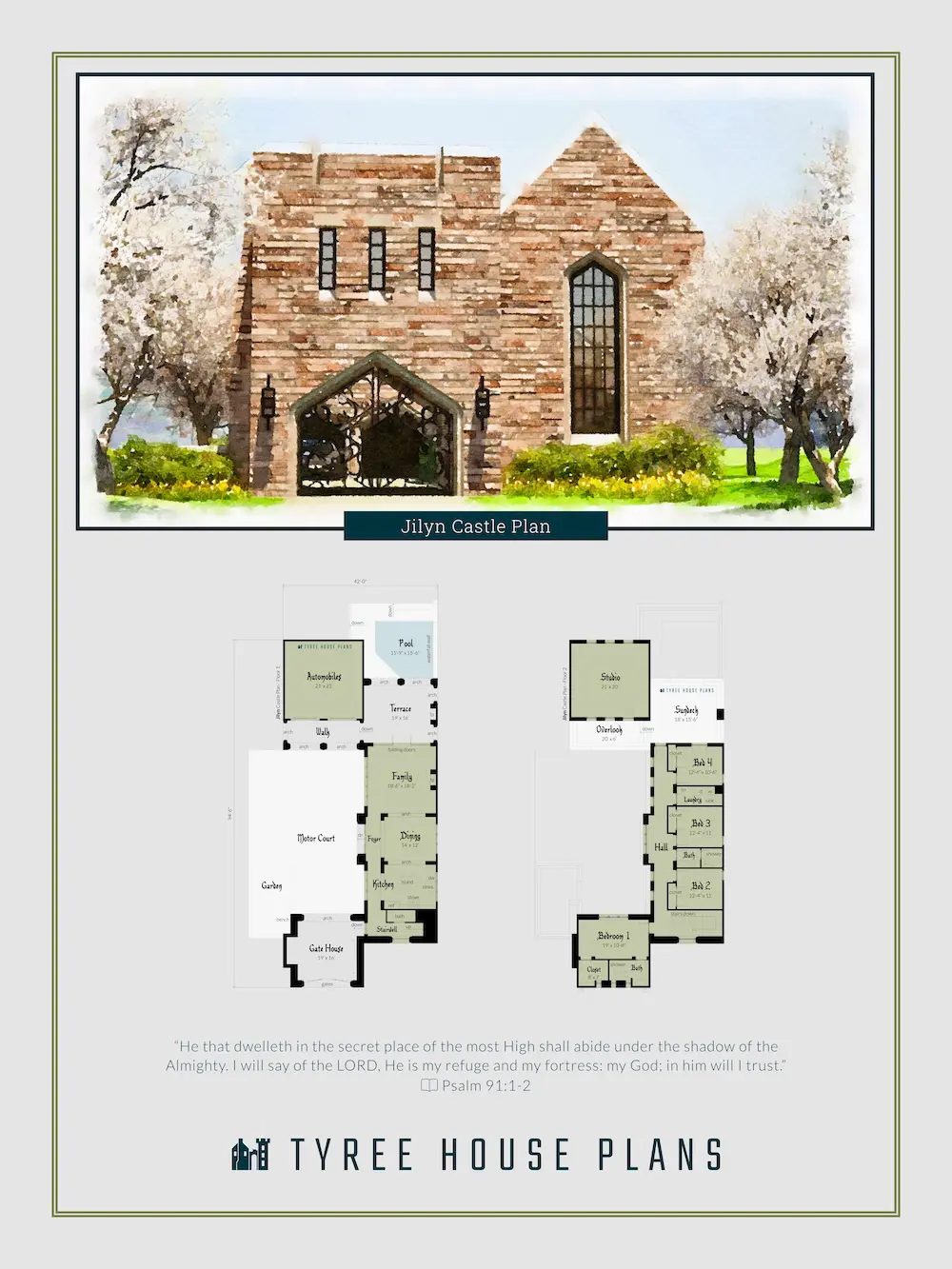
Download the Jilyn Castle Poster PDF
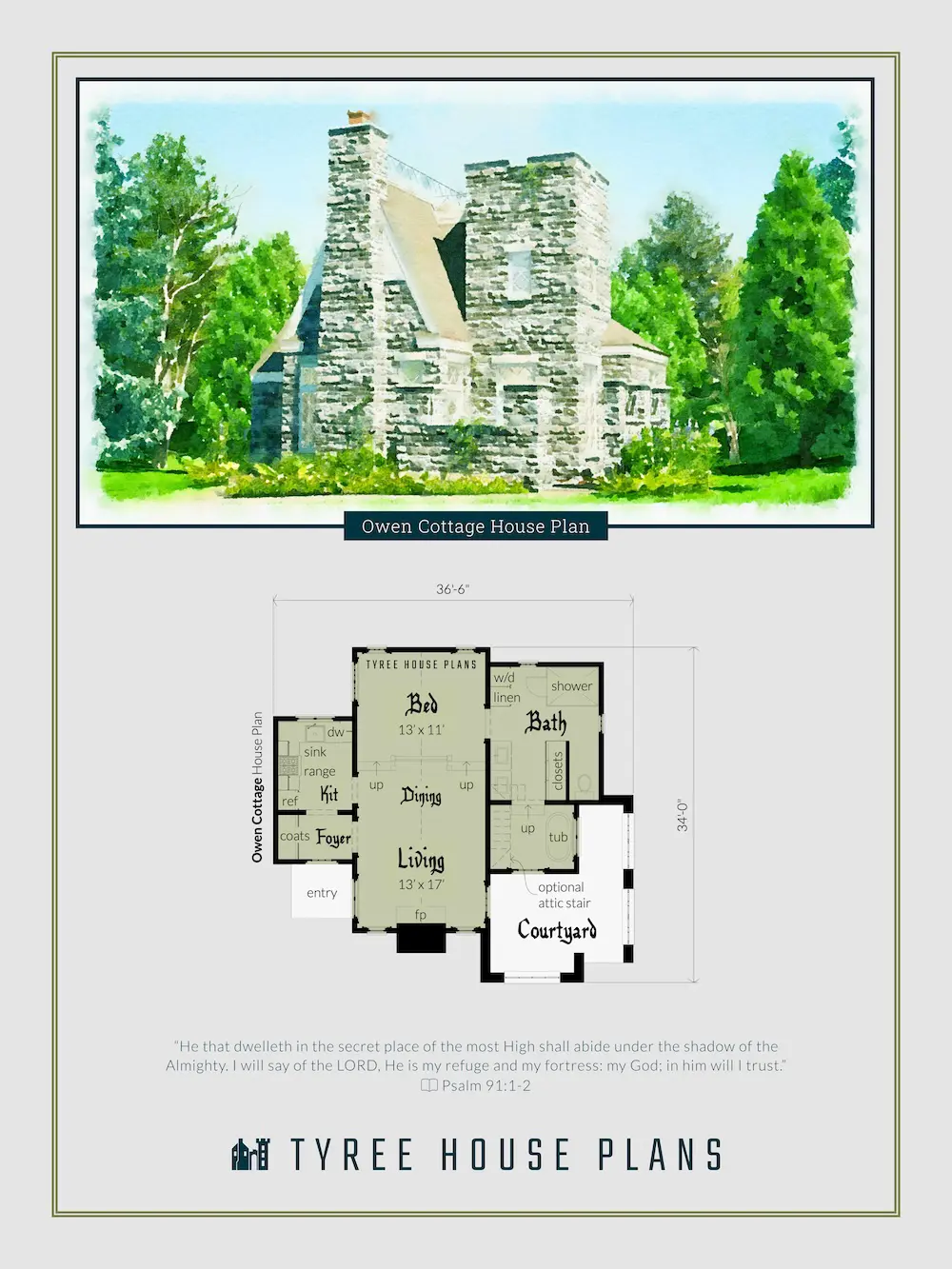
Download the Owen Cottage Poster PDF

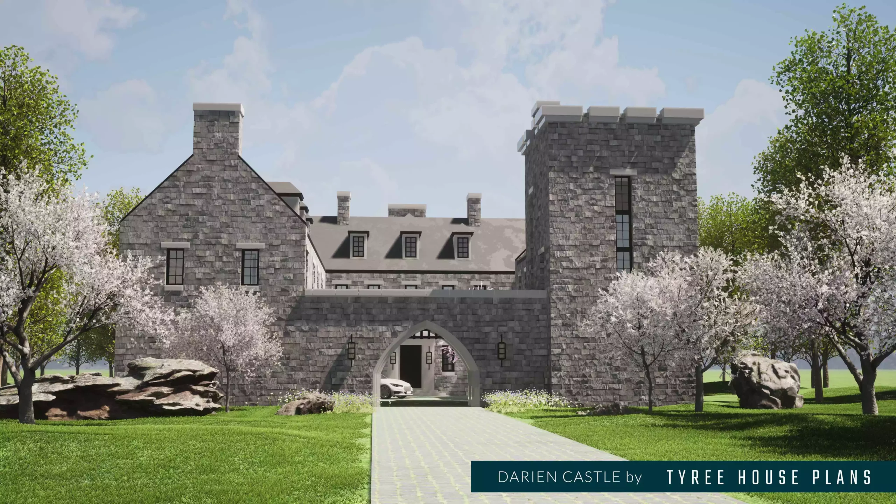
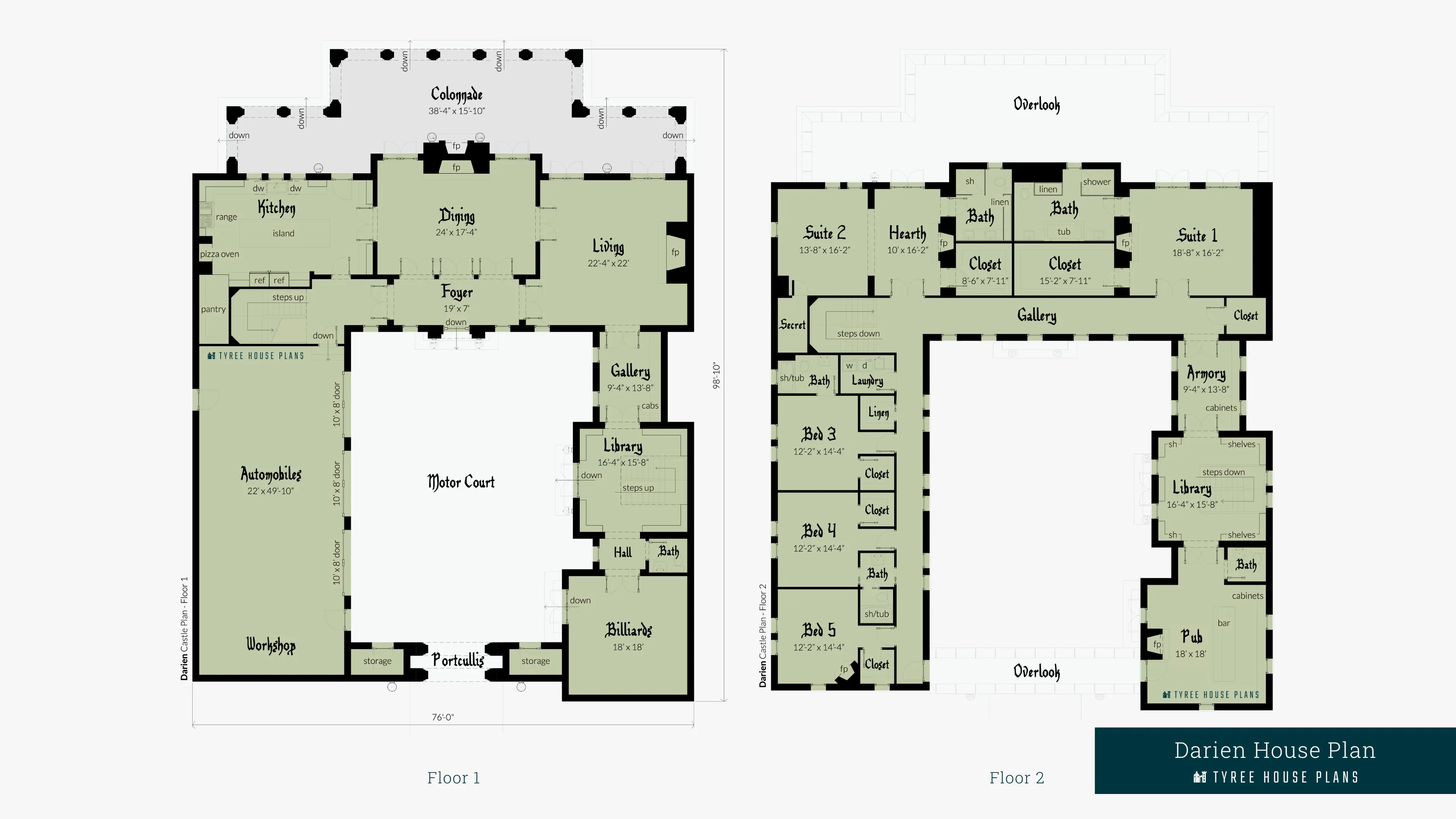
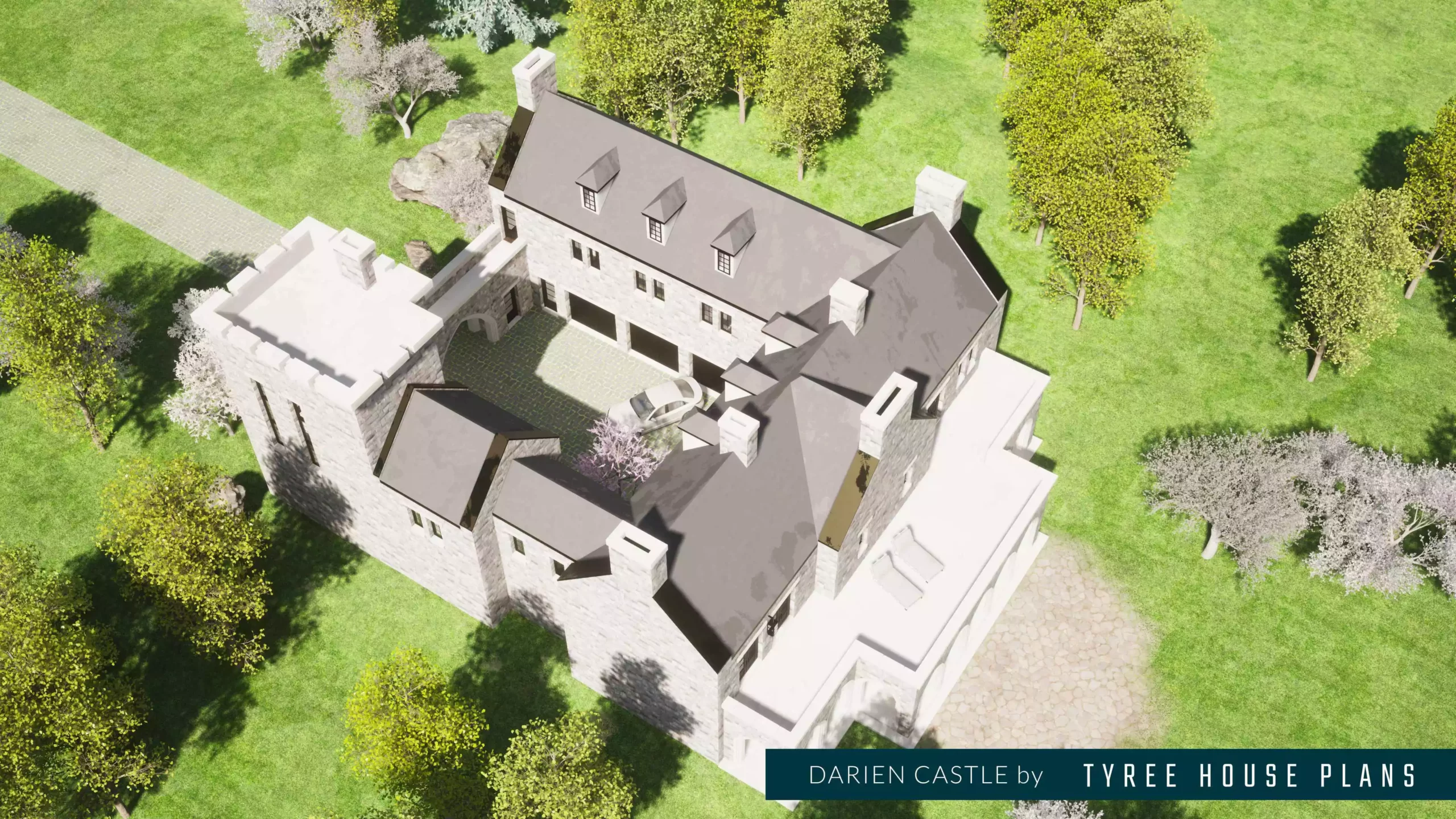
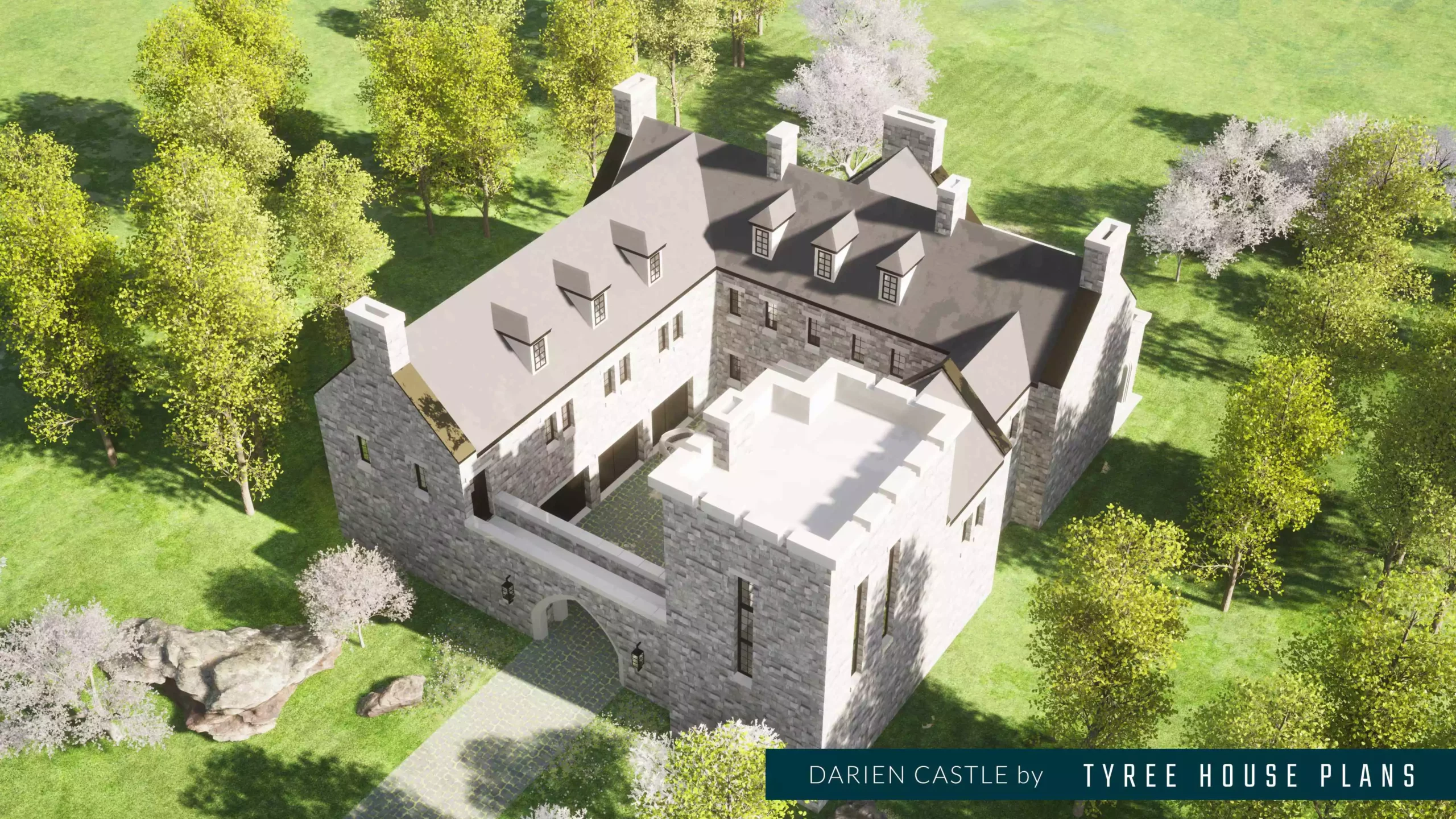
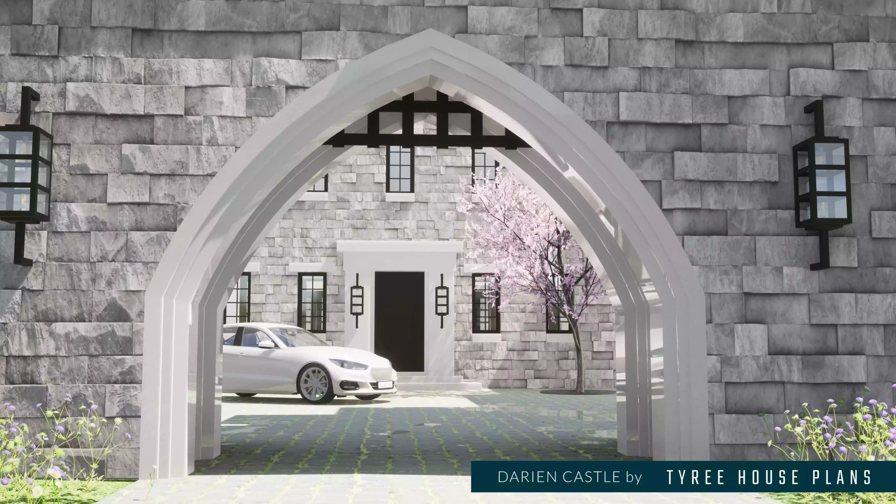
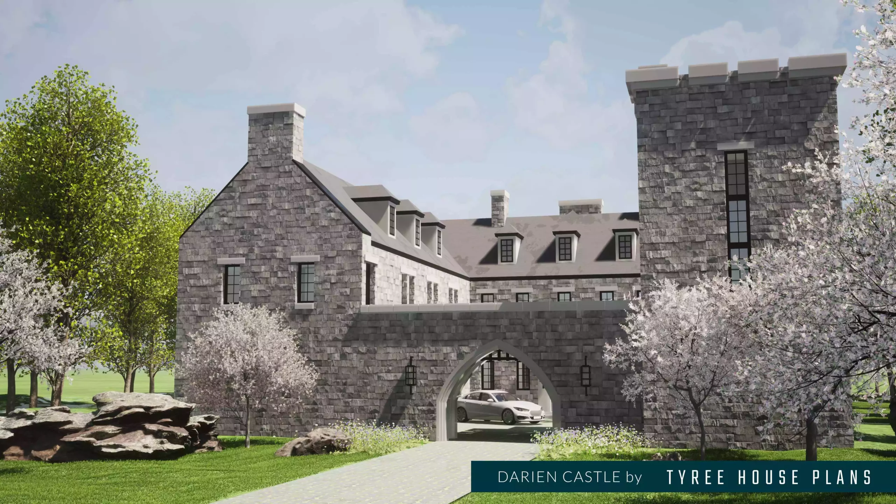
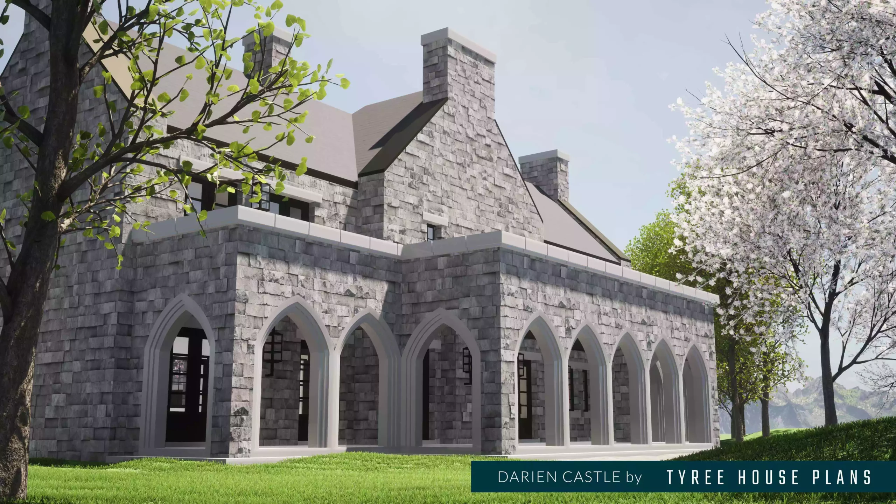
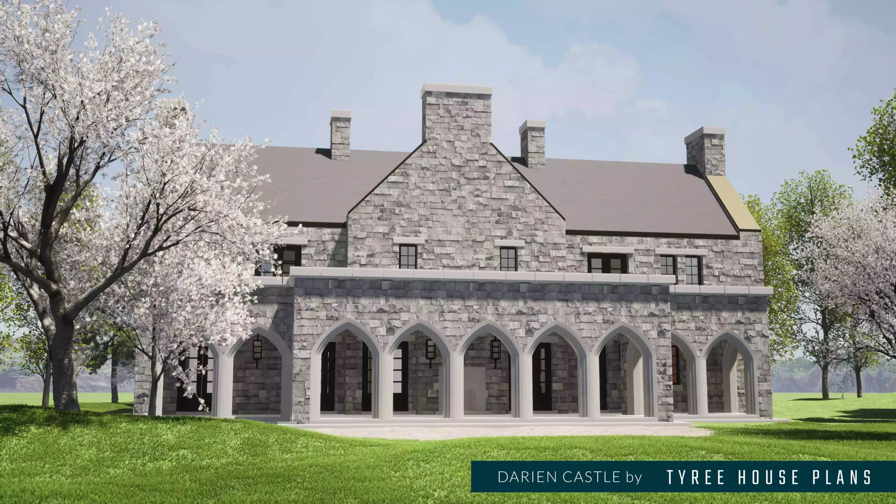

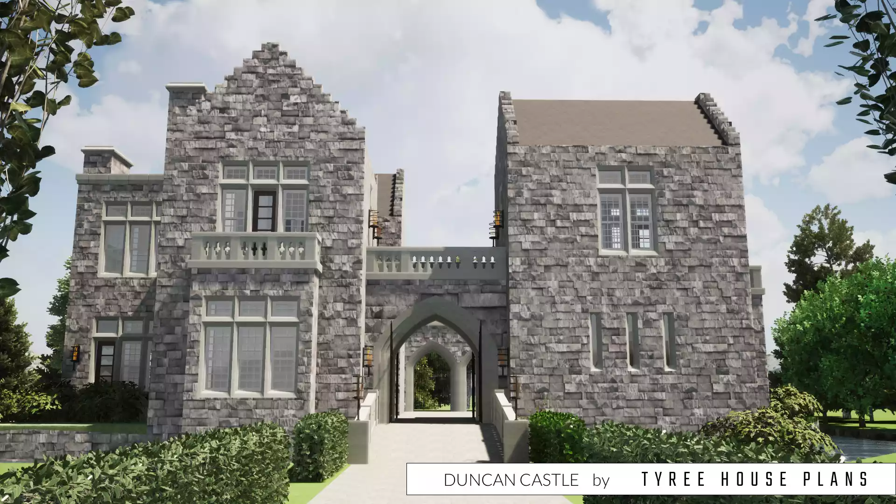
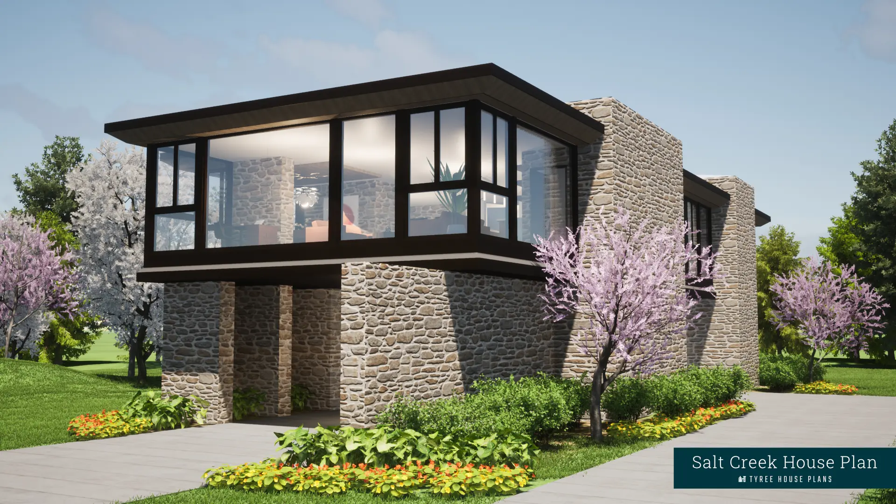
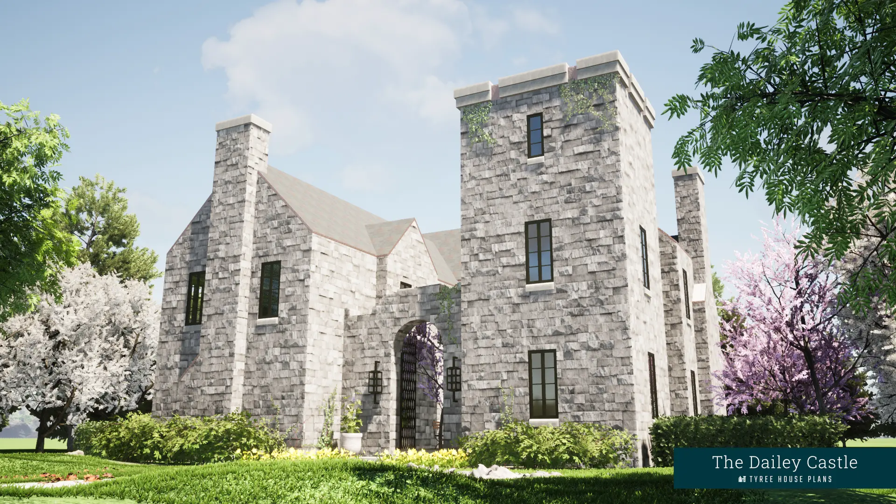
elliot –
I love this plan, but I have several ideas for alterations, and I wanted to see if they are doable (when I win the lottery of course):
1) match the back wall of the kitchen to the dining room
2) match the width of the gallery to that of the library and put an elevator in it to all floors.
3) put bedrooms 3-5 where suite’s 1 and 2 are now.
3a) the space over the garage would become a vaulted great hall.
4) put suites 1 and 2 on a new third floor.
5) put a master suite on a new 4th floor.
6) widen the storage spaces on either side of the portcullis, sufficient to put an enclosed walkway from the new great hall to the above the portcullis.
7) add a third and 4th floor* (4th floor for master suite only) to library and pub wing.
Someday if I win the lottery I have a site for this expanded castle on a bluff overlooking the Mississippi river.
Dan Tyree at THP –
Thank you for your interest in pursuing customization of the Darien Castle Plan.
To give you detailed information on the cost of the customization, you will need to go through our Design Sketches process. This is the first step, which enables us to have a clear vision of what you are asking to have changed, and to provide sketches which define the scope of work, timeline and the cost of the changes to the full set of drawings. Here is the link to get started.
https://tyreehouseplans.com/customize/
We look forward to working with you. Please let me know if I can answer any further questions.
-Dan Tyree
Natalie –
This is the dream castle my husband and I hope we can one day build. The layout with courtyard is perfect! The 2 story library is a dream, as well as the suite with a hearth.
A few questions, though… Is there any way to switch the bathrooms so that the suite with hearth can have the larger bathroom and closet?
What is the secret room?
Is there any other storage like an attic aside from the 2 rooms by the portcullis?
The only downside is that I wish the laundry room were bigger. Otherwise, the game room and pub in a tower is a literal dream come true for us history buffs who also host RPG campaigns. Well done!
Dan Tyree at THP –
Yes, we can make any changes you need to the Darien Castle Plan. The room sizes and bath accesses can all be changed as needed. Please purchase a quote at https://tyreehouseplans.com/shop/office/customization-quote/ to get design sketches and a price quote.
The attic above the main house is large, and has dormer windows. The secret room is accessible from suite 2 through a paneled door.
DAVID A Shevetz –
BEAUTIFUL & WELL CONSTRUCTED !!!!
Dan Tyree at Tyree House Plans –
To see photos from a build in Michigan, you can view images at https://tyreehouseplans.com/construction-photos/michigan/
Dr Jane Oloo –
Incredibly beautiful house.