$3,882
The Duncan Castle Plan is a magnificently stunning castle plan and the epitome of what everyone would desire for a fortified castle.
The Duncan Castle is designed to have a moat, which means that water completely surrounds the castle. The Duncan Castle is then completed by adding a wide bridge to the gated entrance that also has a watch walkway above the gated entrance.
The Duncan Castle has a colonnade that defines and encloses the courtyard. The colonnade also has a second level outlook that leads to the billiards room.
Show off your love for the Duncan Castle Plan! Buy the 18″ x 24″ Wall Poster.
Highlights of the Duncan Castle:
- Great hall
- Moat
- Bridge
- Billiards room
- Second level laundry
- Master suite with library
- Five wood burning fireplaces
- Three bedrooms
- Two full baths and two half baths
- Enclosed Courtyard
- Watch and outlooks
- Tower
- Two car garage
For a larger version of The Duncan Castle click on this link for The Declan Castle.
| File Formats | PDF (48 in. by 36 in.), DWG (Cad File), LAYOUT (Sketchup Pro Layout File), SKP (Sketchup 3D Model) |
|---|---|
| Beds | |
| Baths | |
| Parking | 2 Parking Spaces |
| Living Area (sq. ft.) | |
| Parking Area (sq. ft.) | 613 |
| Under Roof Area (sq. ft.) | 6327 |
| Width (feet) | |
| Depth (feet) | 82 |
| Height (feet) | |
| Ceilings | 12 foot ceilings at the second floor., 14 foot ceililngs at the first floor. |
| Construction | The exterior walls are 2×6 wood framing, with an interior wall to provide extra wall thickness., The foundation is a concrete stem wall, The floor is a concrete slab. |
| Doors & Windows | Traditional doors and windows |
| Exterior Finishes | Slate Roofing, Stacked Stone |
| Mechanical | Traditional split air-conditioning system |
| Styles | |
| Collections | |
| Features | |
| Brand | Tyree House Plans |
| Stories / Levels |
Add Readable Reverse (Flip Plan)
Reverse this house plan by flipping the plan left-to-right. All text will remain readable on the reversed plans.
$300
Need Changes Made To This Plan?
We look forward to giving your project the attention and time that it deserves, and perfecting your dream house plans. Learn about the process for changing a plan.
Need A Custom Plan?
We will create a custom home design and construction documents to match the specific site requirements and size. The design can be in any style and includes custom full-color media and video for real estate marketing.
6 reviews for Duncan Castle. Three Bed With Moat Castle House Plan.
Free Poster Downloads.
Castle Posters showcase the design of each castle with an artistic rendering and color floor plan artwork combined into an elegant poster, which can be beautifully displayed either framed or unframed.
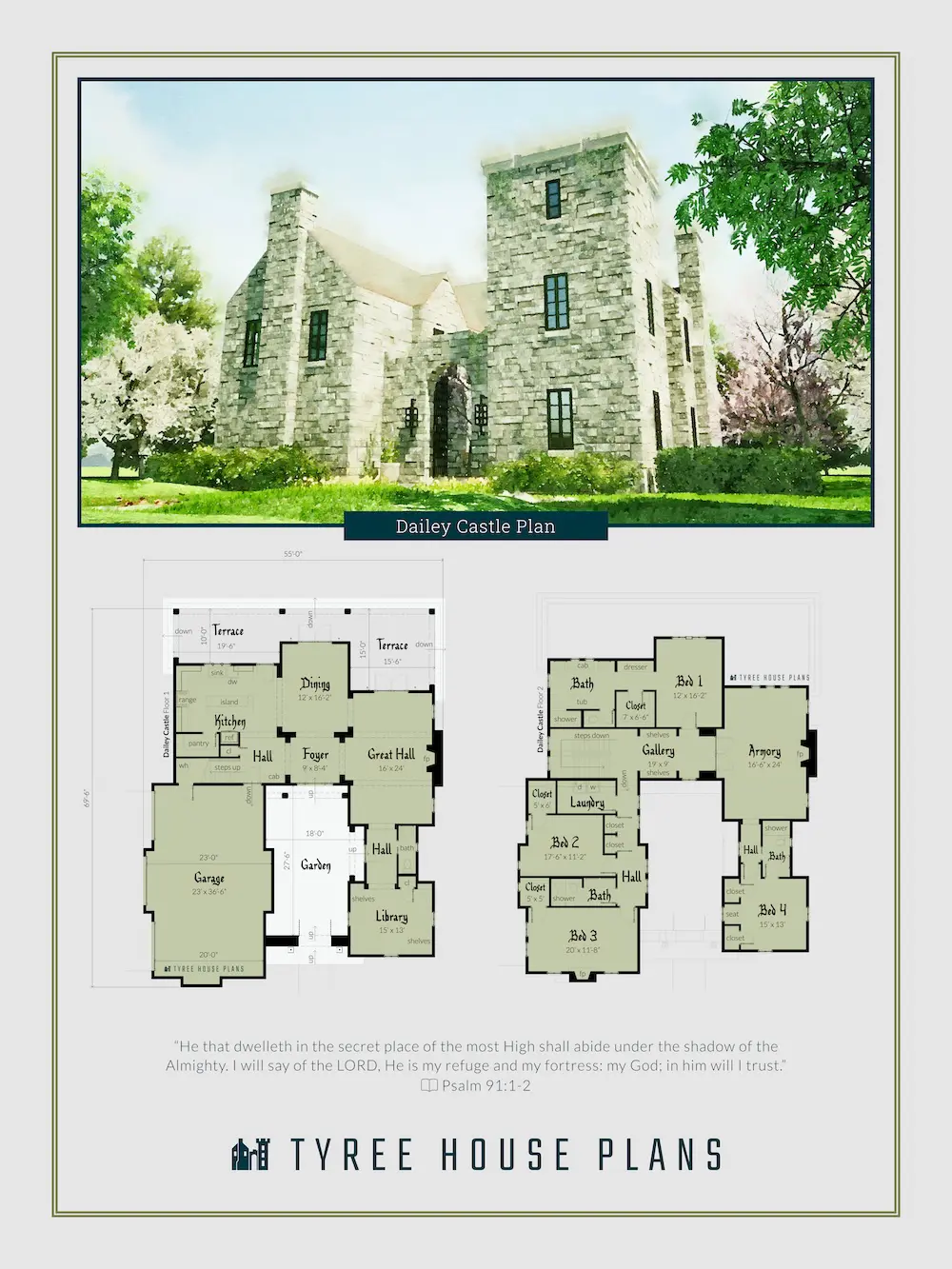
Download the Dailey Castle Poster PDF
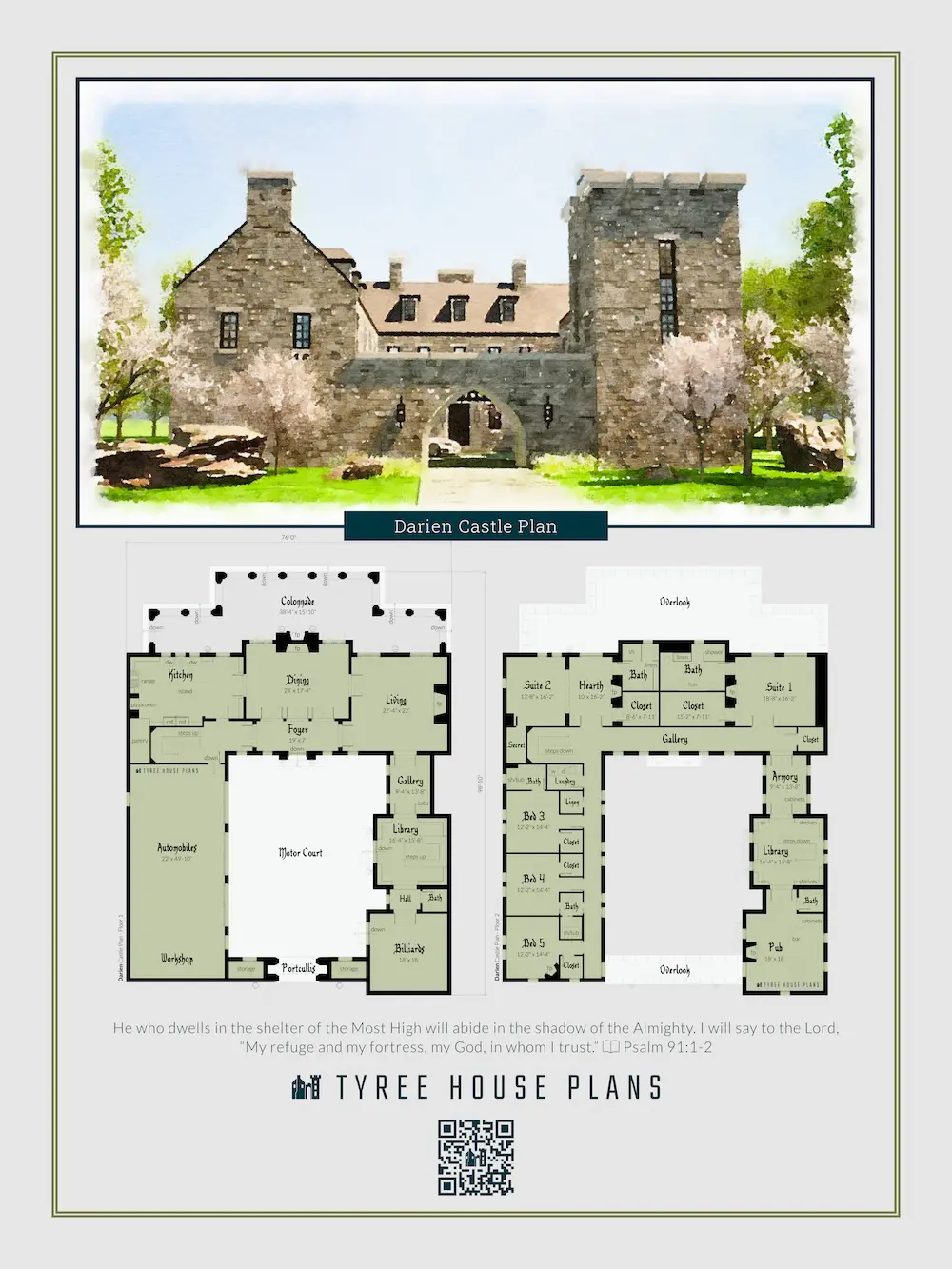
Download the Darien Castle Poster PDF
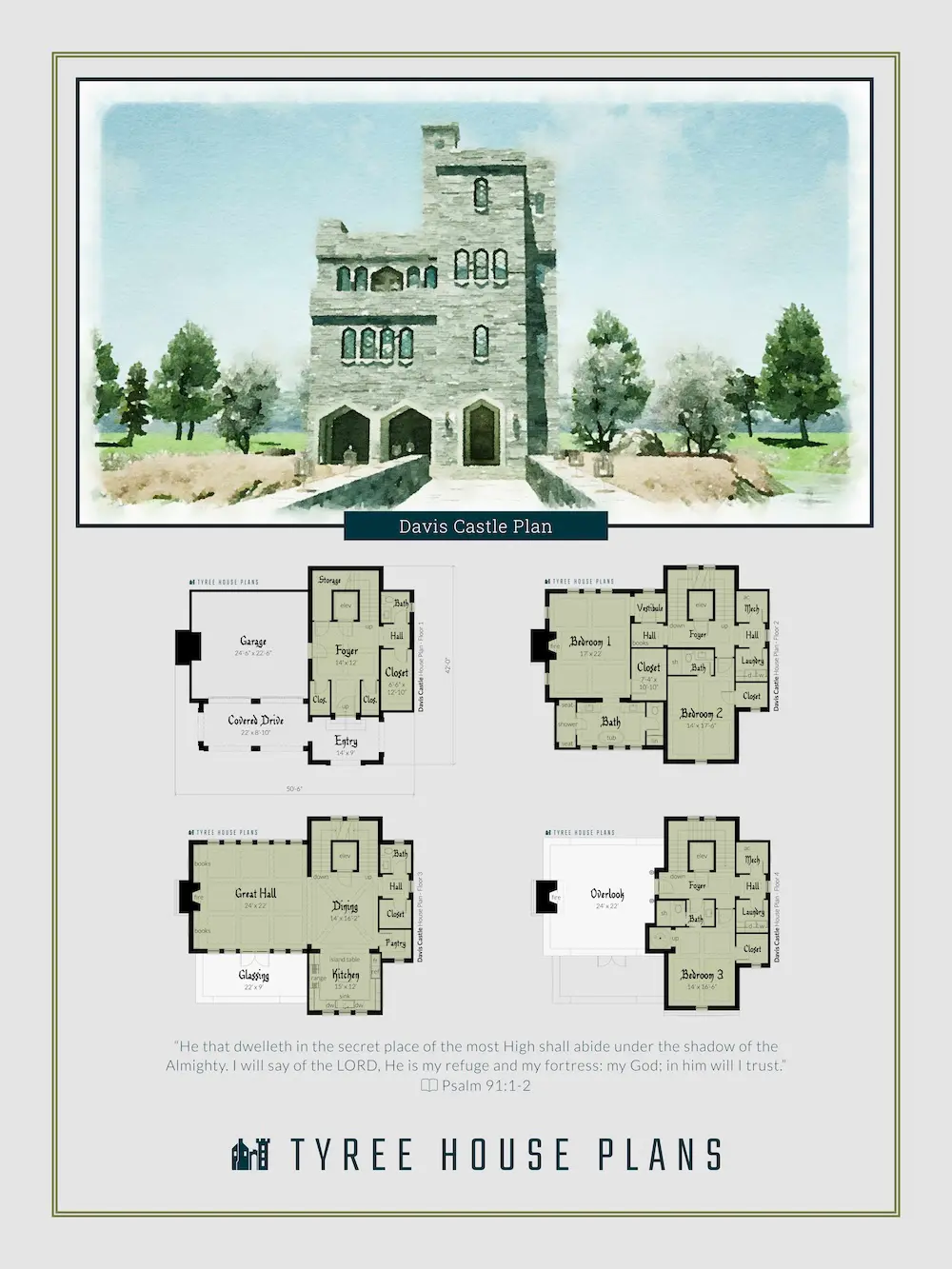
Download the Davis Castle Poster PDF
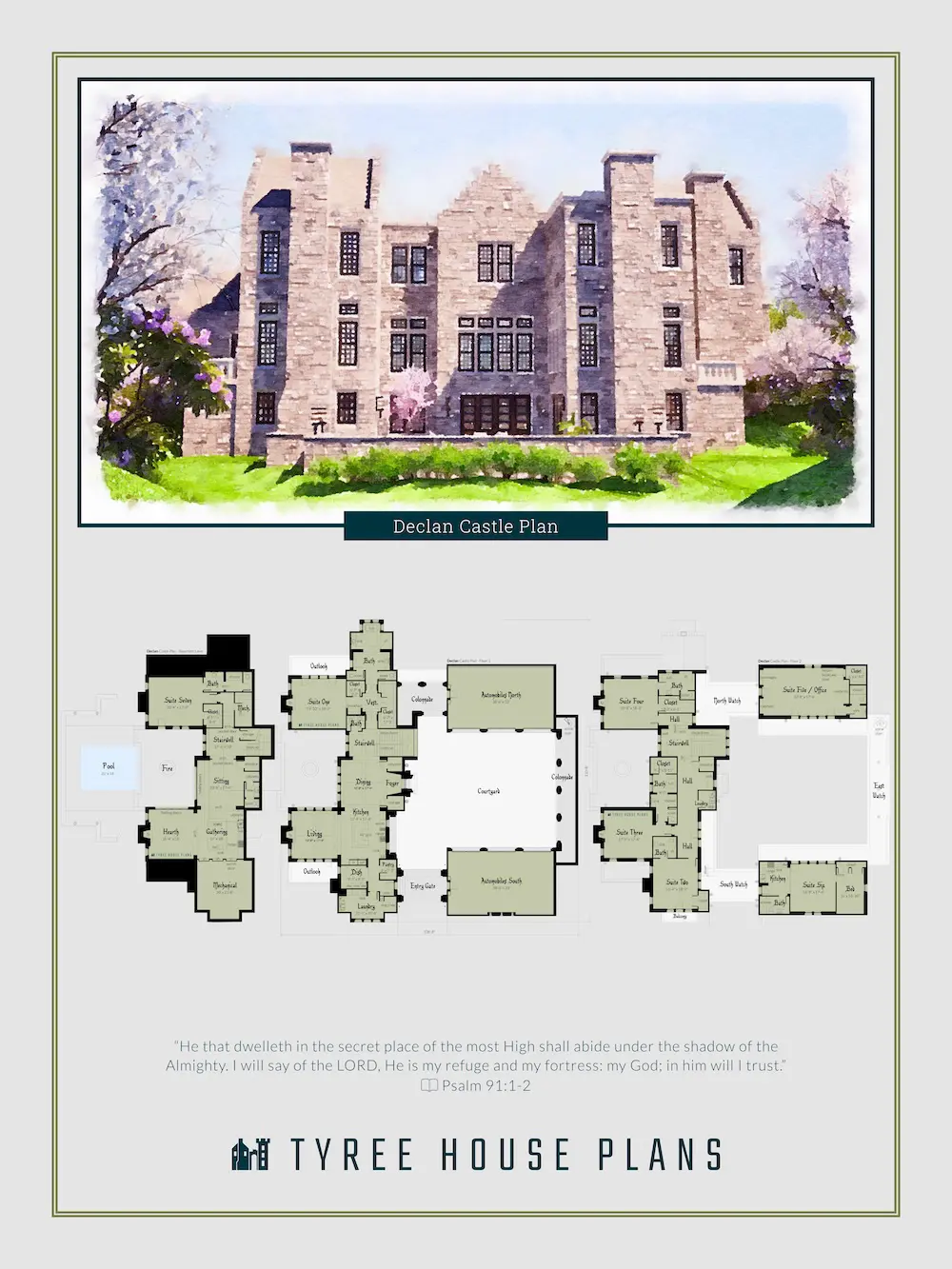
Download the Declan Castle Poster PDF
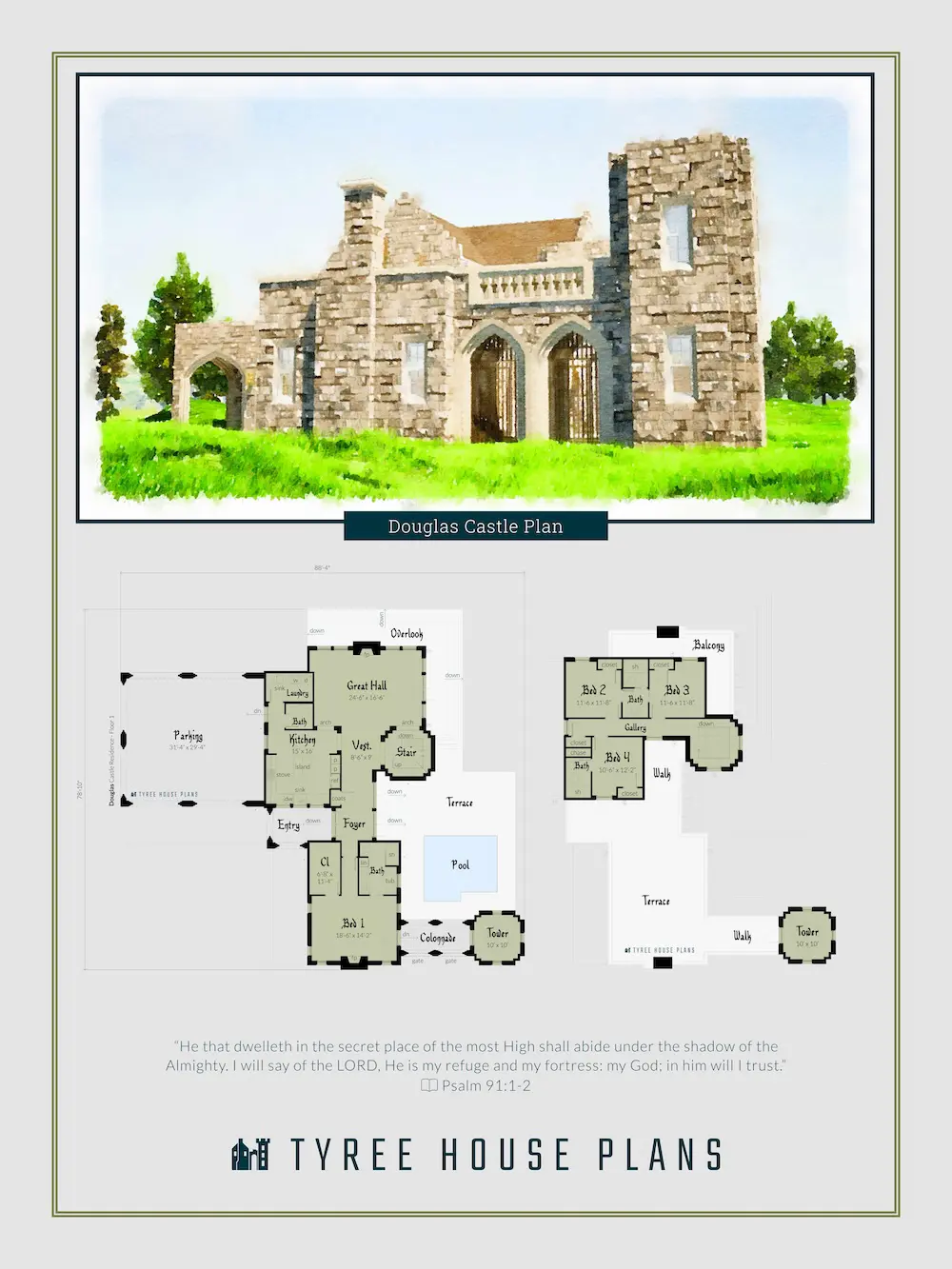
Download the Douglas Castle Poster PDF
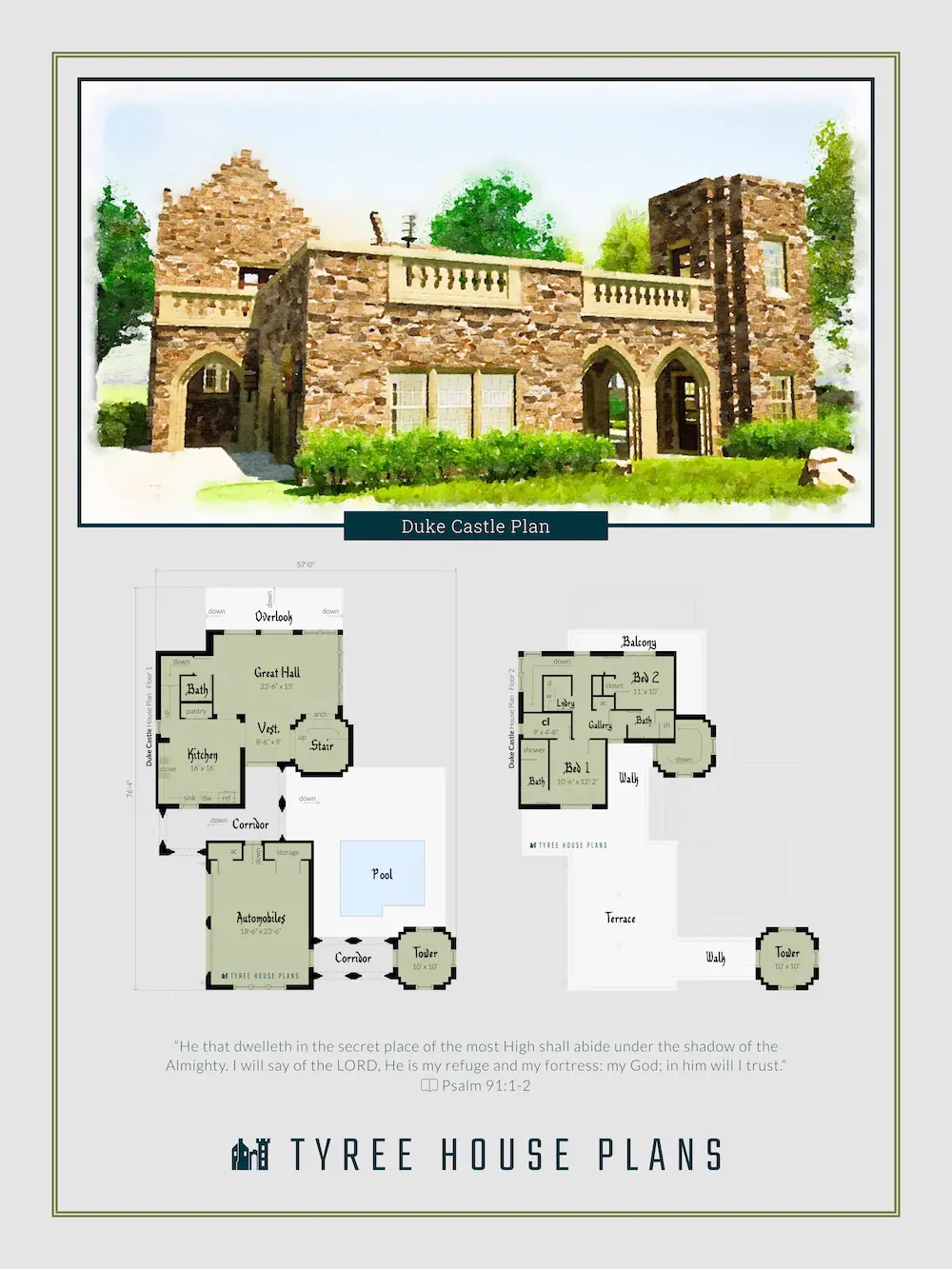
Download the Duke Castle Poster PDF
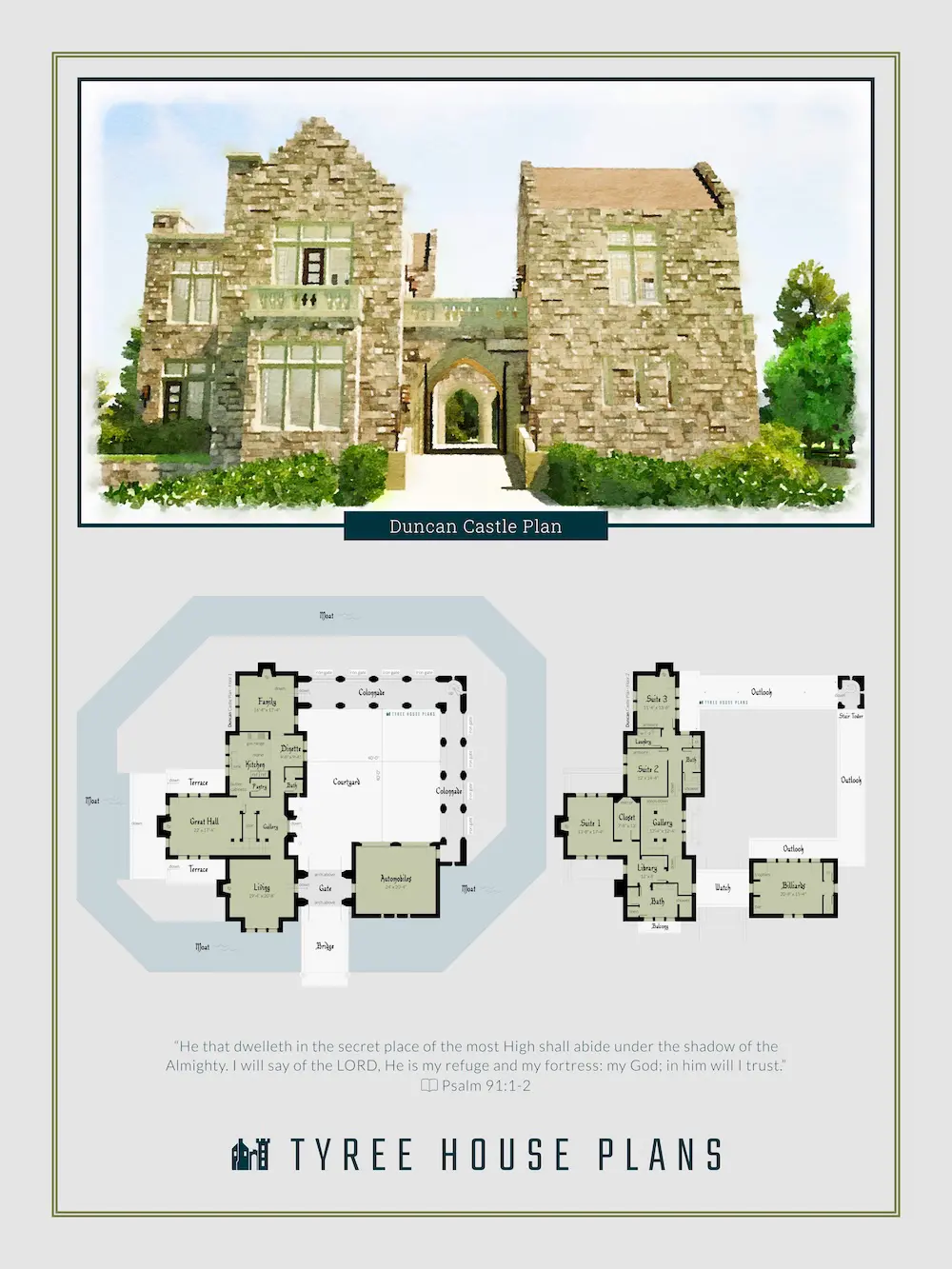
Download the Duncan Castle Poster PDF
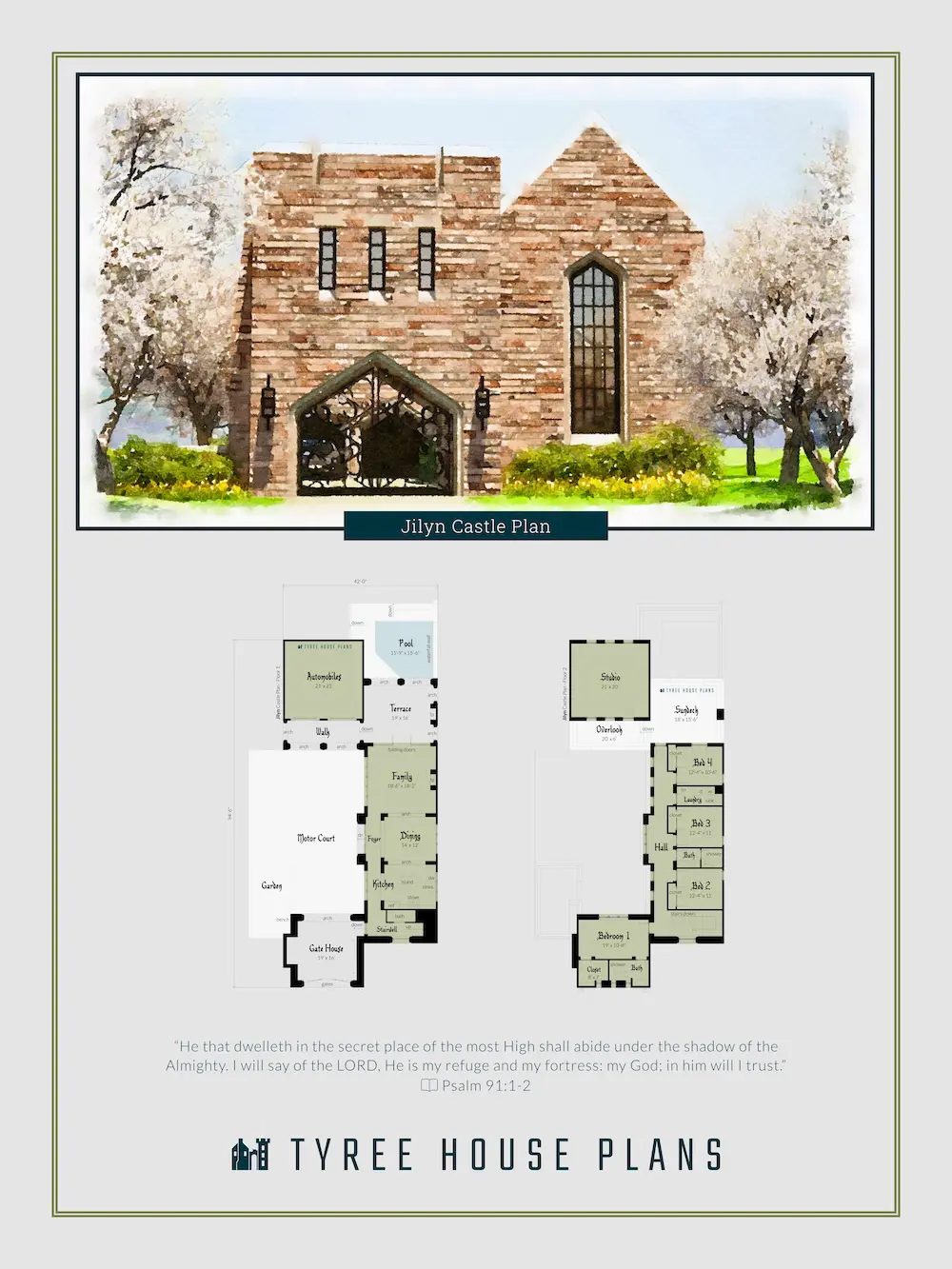
Download the Jilyn Castle Poster PDF
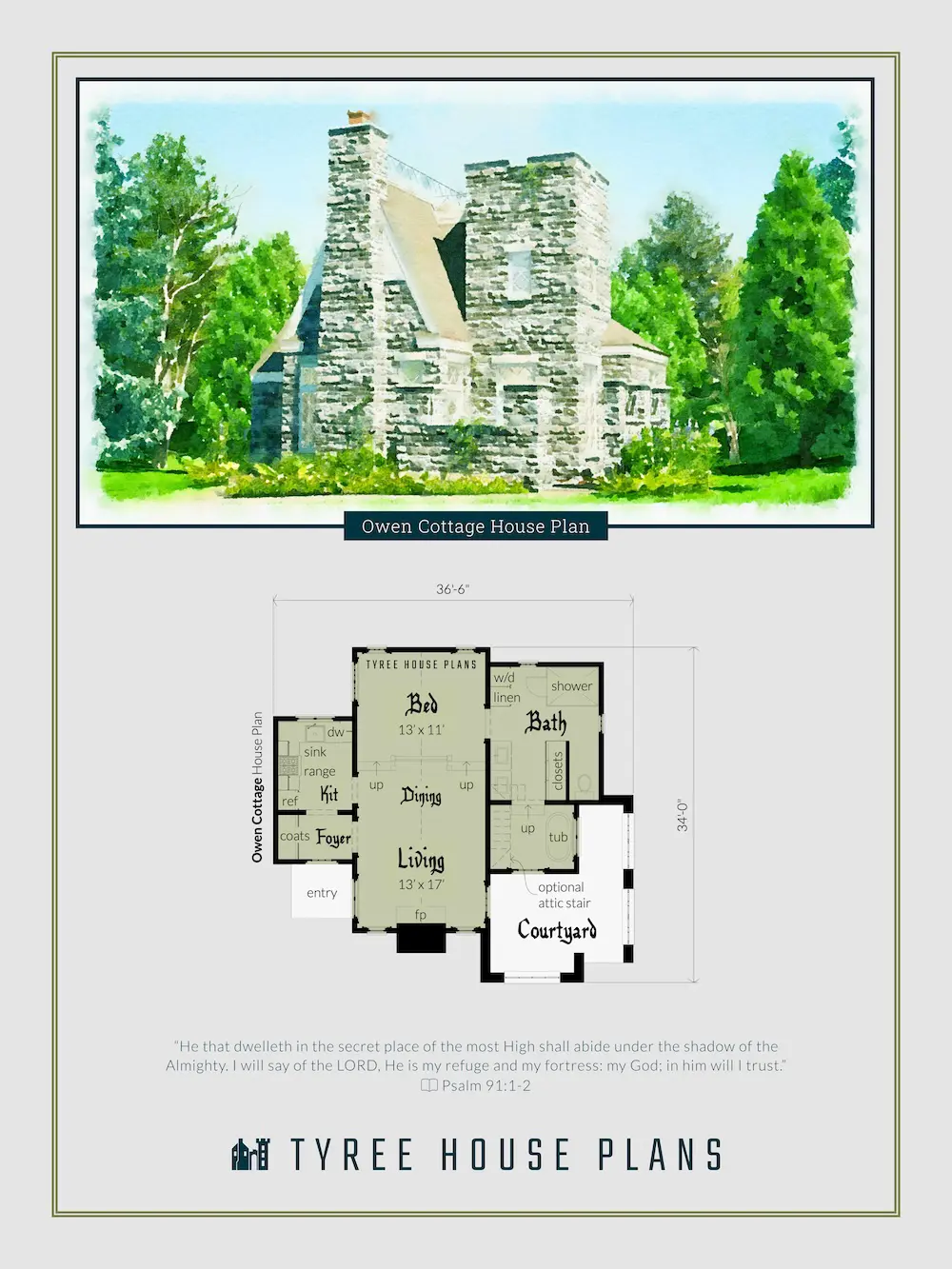
Download the Owen Cottage Poster PDF

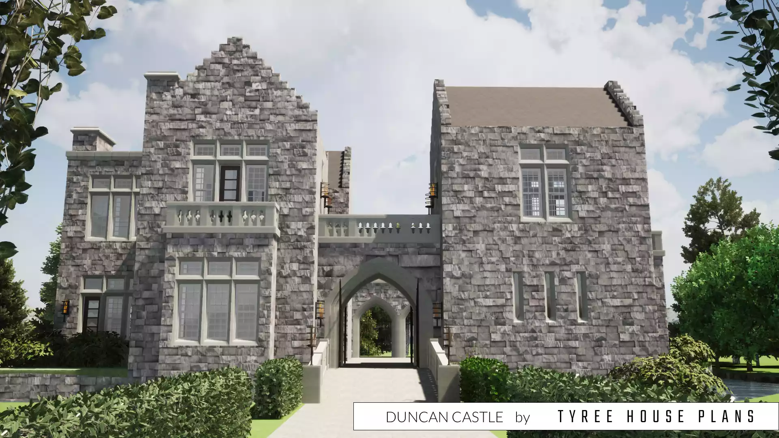
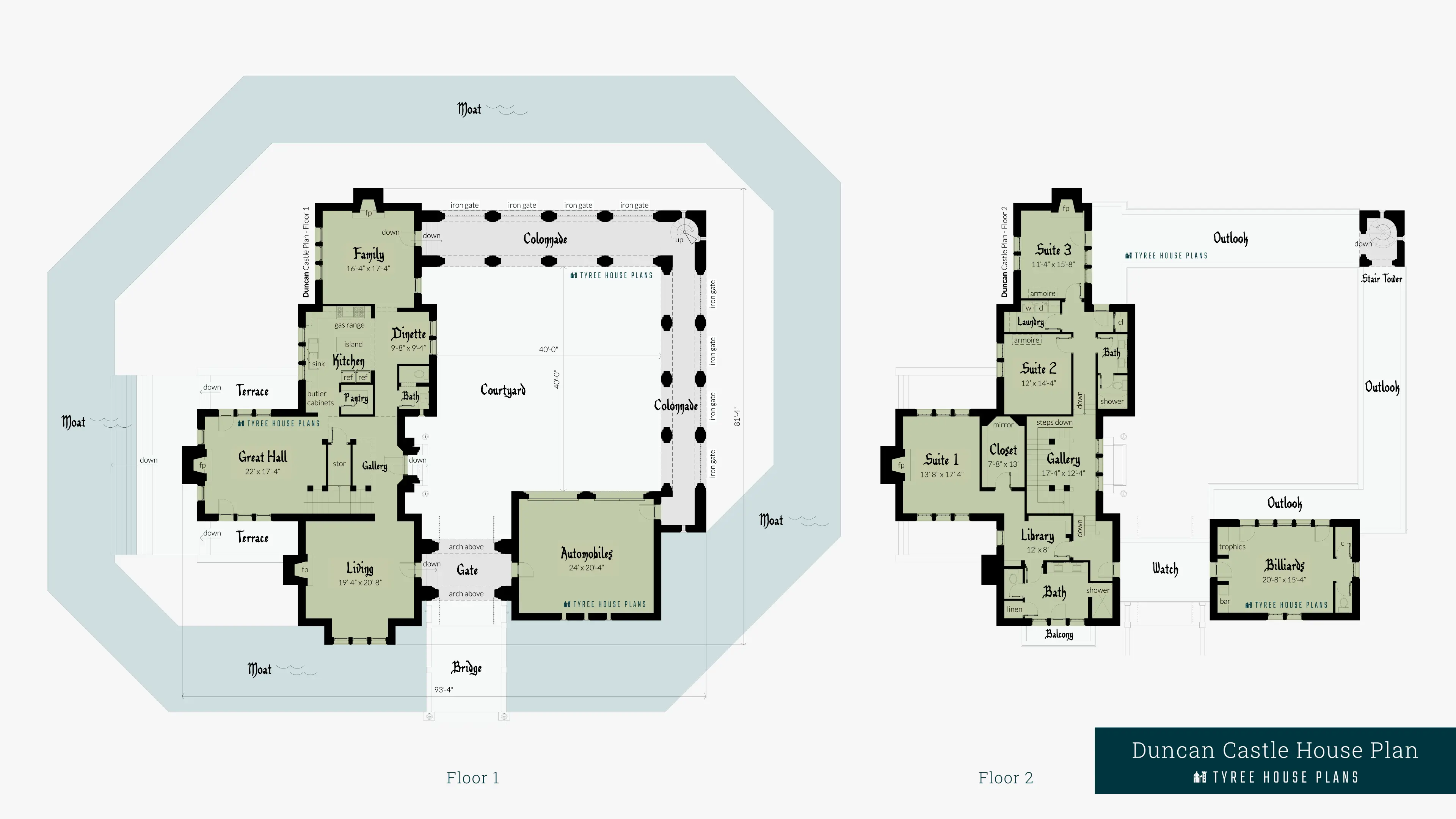
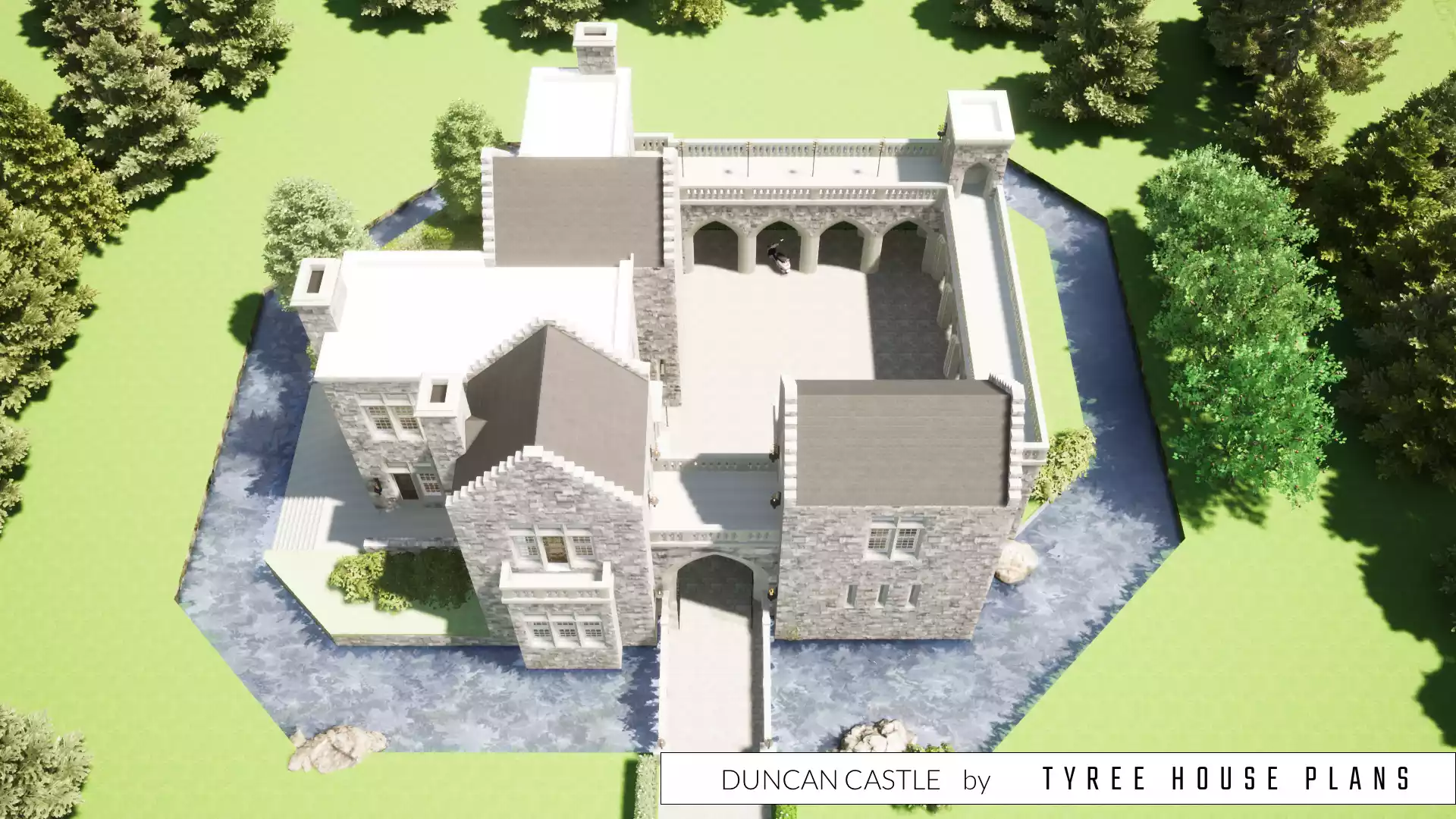
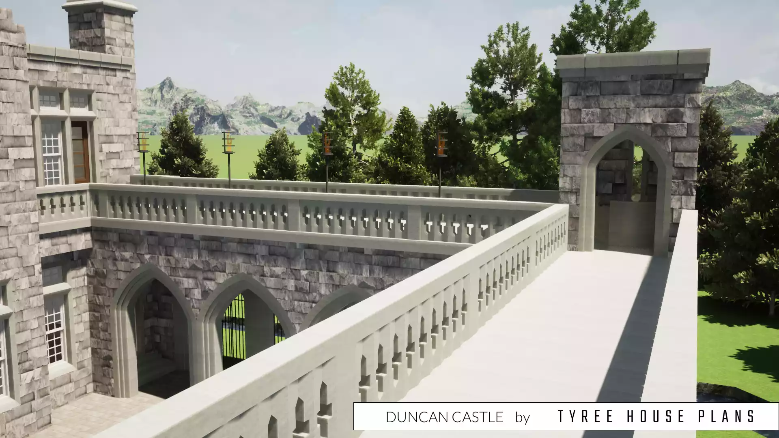
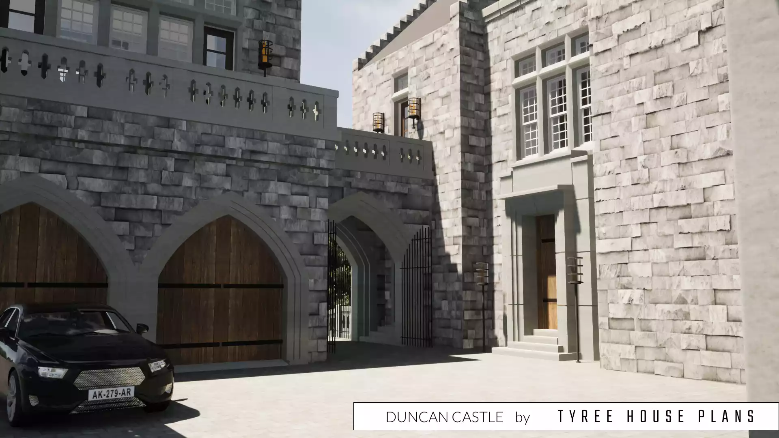
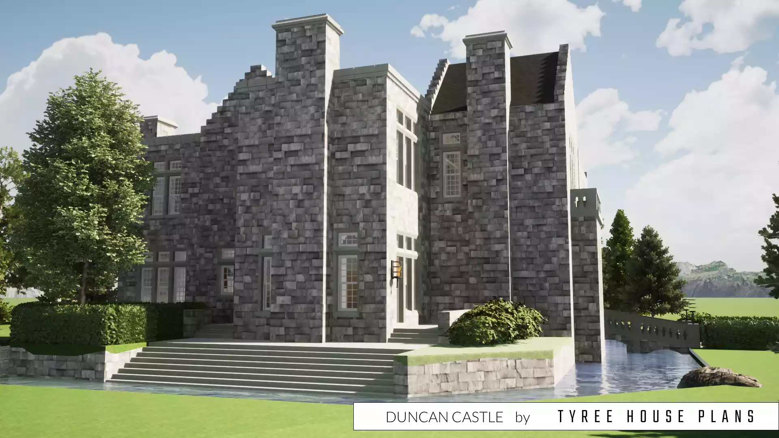
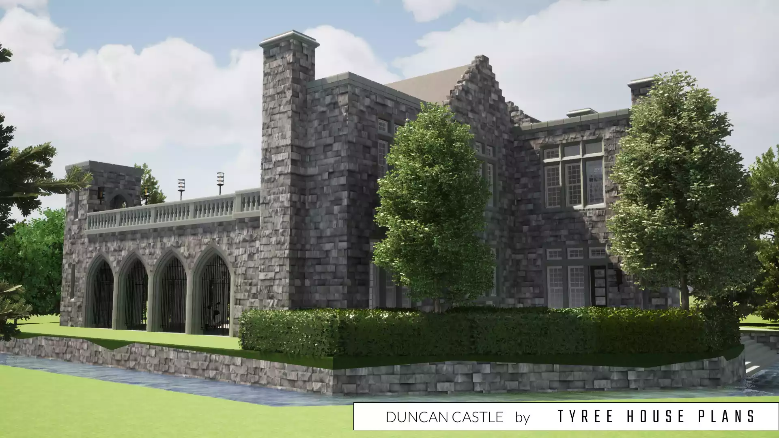
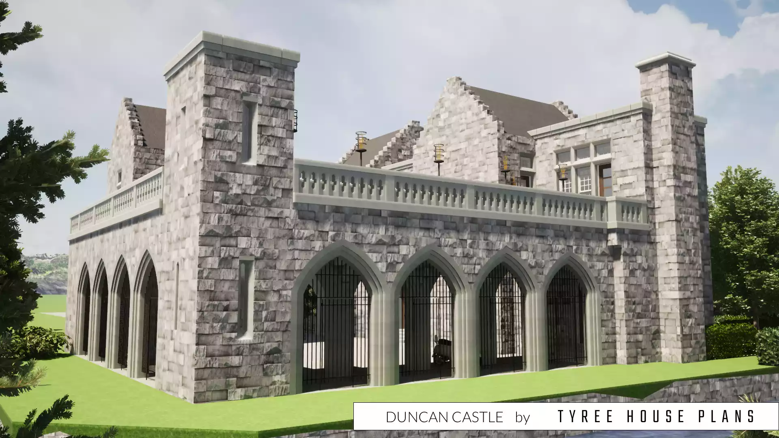
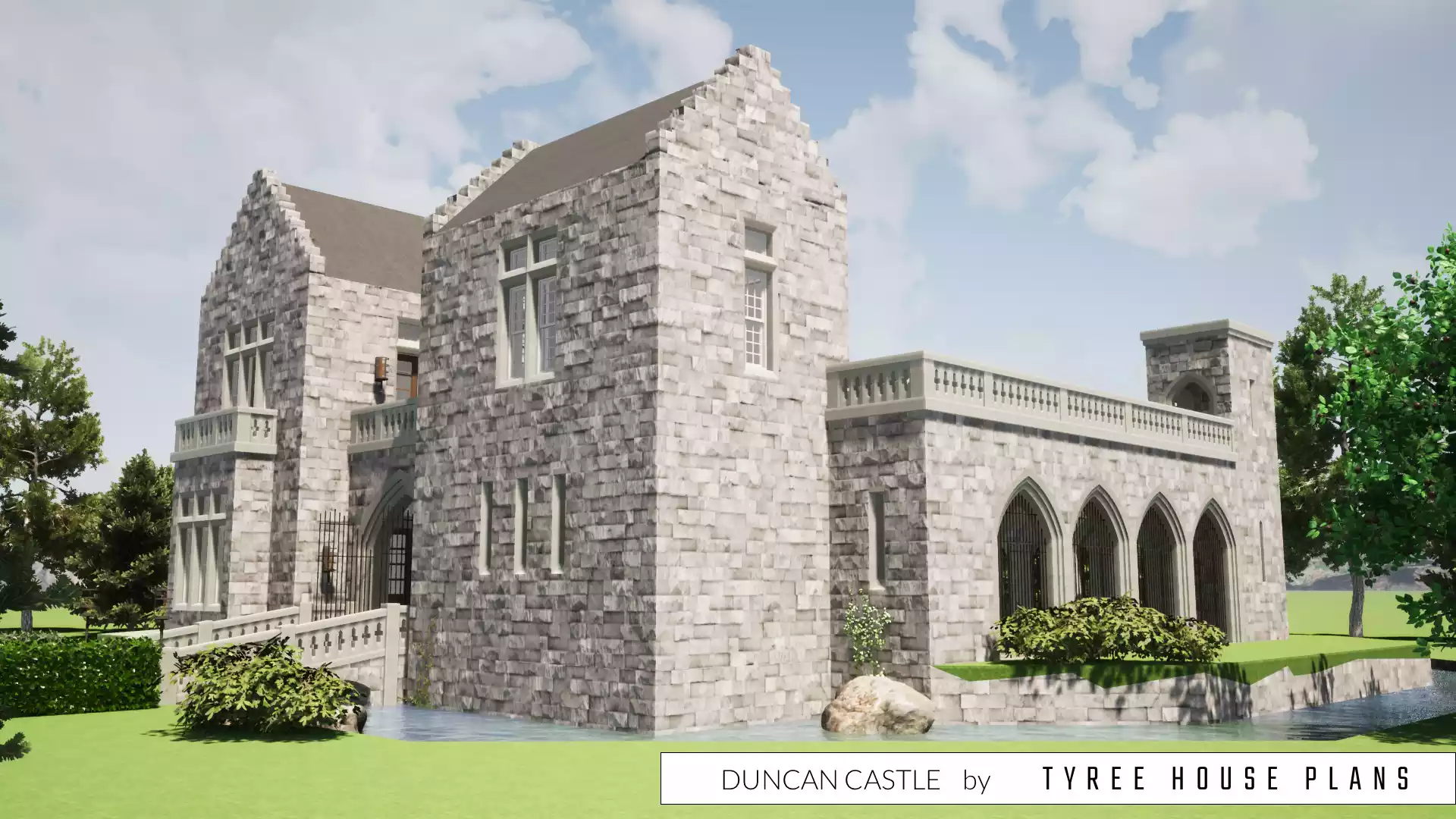
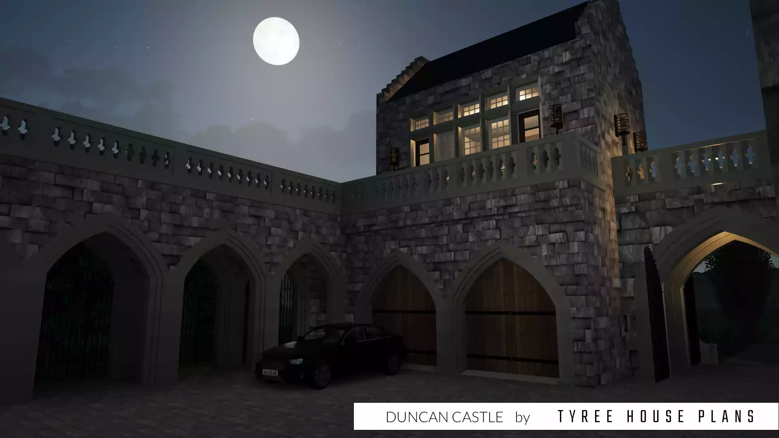
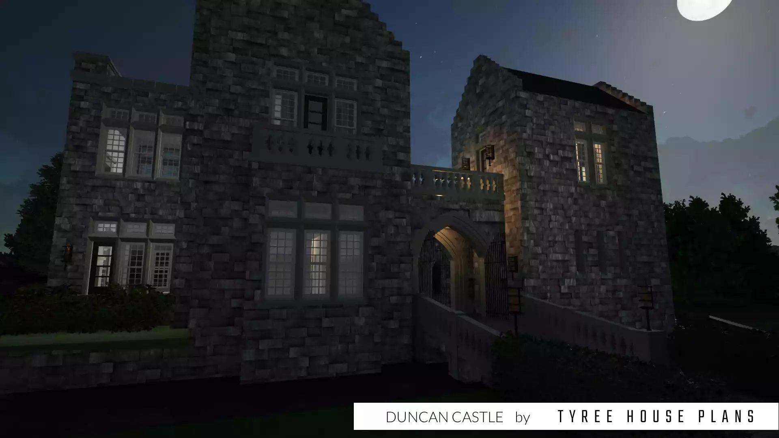
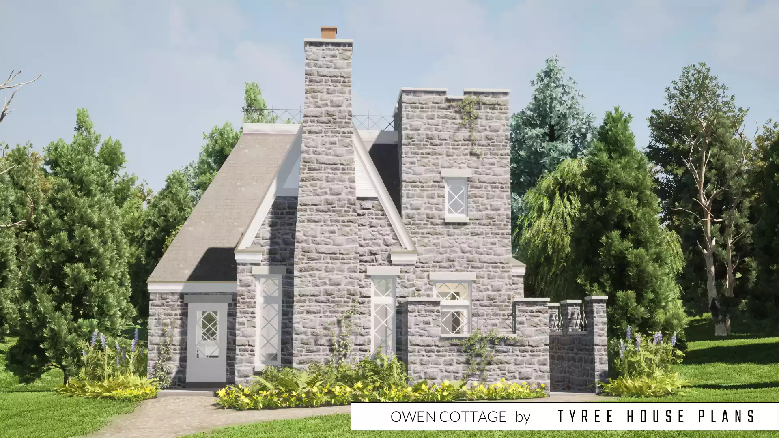
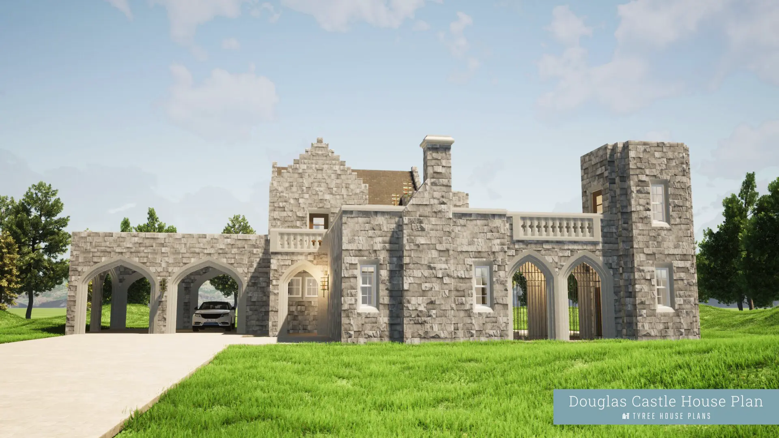
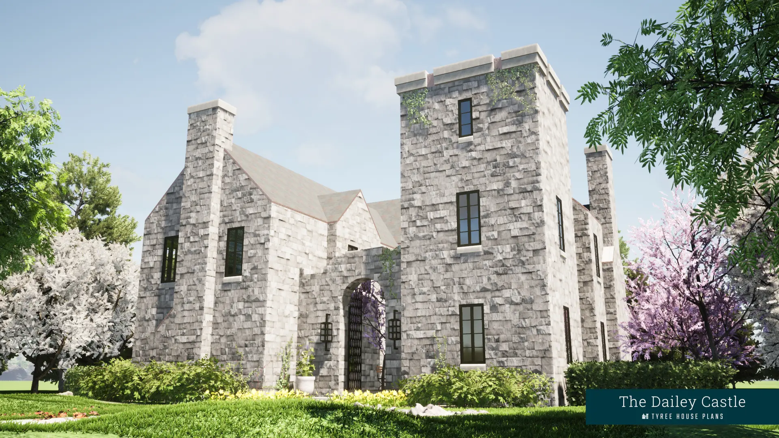
Jack –
Amazing. Can a basement be added?
Dan Tyree –
Jack, Yes, We can add a basement to this plan. Are you wanting a walkout basement, or a full basement? Please email to customize@tyreehouseplans.com to continue discussing your requested changes to the Duncan Castle Plan, or you can call us at 865 269 2611. You can read more about our Customization Process at https://tyreehouseplans.com/customize/. Thank you.
Ben Buren –
Great castle design! With a moat even! Are the exterior lights actual gas torches?
Dan Tyree at Tyree House Plans –
The lights are shown as electric fixtures on the plans, but can easily be changed to gas, if the customer desires.
Sara –
Ignoring the fact that I’m currently saving for this dream of a home, does the billiards room have heat/ac access? Asking cause it’s cut off from the rest of the house…
Dan Tyree at Tyree House Plans –
The air-conditioning for the Billiards is located in the attic space above.
John Smith –
I would definitely consider building if cost of building isn’t much more than $500,000
Tyree House Plans –
We recommend talking with 2 or 3 builders in the location where you’re intending to build, in order to get an accurate cost to build estimate.
Cody smith –
This is great. What would the build cost even be?
Tyree House Plans –
Building a castle is more expensive than the average cost to build for your area. We recommend talking with at least 3 builders in your location to get an accurate estimate of the build cost.
Richard Lloyd Carone –
Great design , if I were to build this at my winery , I would only make a few changes . Has great bones , it is perfect design for a place on top of a knoll and that is where I would like to build it .
Dan Tyree at Tyree House Plans –
Derrick, if you submit a request through https://tyreehouseplans.com/customize, we can provide a design quote and sketches.