$1,247
Abilene is an elevated living house plan. Entering on floor one, the hallway and foyer connect to the three bedrooms and laundry room. When you walk upstairs, the living spaces are dramatic and very open to the outdoors. On floor two there is only one interior door, appropriately for the half bathroom, making the walk flow of the gathering areas smooth. There are two decks on floor two and one large sundeck on floor three.
The Abilene plan does not have a garage. If you would like to add a carport or garage, please contact us on our contact page.
Highlights of Abilene are:
- Three Bedrooms
- Two Full Baths
- One Half Bath
- Laundry Room and Storage Closet
- Floor Two Living Areas
- Living Room
- Kitchen
- Nook
- Office
- Dining Room
- Two Decks
- Floor Three Sundeck
View Construction Photos of the Abilene House Plan from around the world.
Sagebrush House Plan is a larger version of this house.
| File Formats | PDF (36 in. by 24 in.), DWG (Cad File), LAYOUT (Sketchup Pro Layout File), SKP (Sketchup 3D Model) |
|---|---|
| Beds | |
| Baths | |
| Construction | The exterior walls are 2×6 wood framing. |
| Styles | |
| Parking | No Parking |
| Living Area (sq. ft.) | |
| Parking Area (sq. ft.) | 0 |
| Under Roof Area (sq. ft.) | 2033 |
| Ceilings | 9 foot ceilings throughout, 12 foot ceilings at kitchen |
| Collections | Elevated House Plans, House Plans with Construction Photo Albums |
| Depth (feet) | 41 |
| Width (feet) | |
| Height (feet) | |
| Doors & Windows | Modern doors and windows |
| Exterior Finishes | Membrane Roofing System, Stucco |
| Mechanical | Ductless air-conditioning system |
| Brand | Tyree House Plans |
Add Readable Reverse (Flip Plan)
Reverse this house plan by flipping the plan left-to-right. All text will remain readable on the reversed plans.
$300
Need Changes Made To This Plan?
We look forward to giving your project the attention and time that it deserves, and perfecting your dream house plans. Learn about the process for changing a plan.
Need A Custom Plan?
We will create a custom home design and construction documents to match the specific site requirements and size. The design can be in any style and includes custom full-color media and video for real estate marketing.

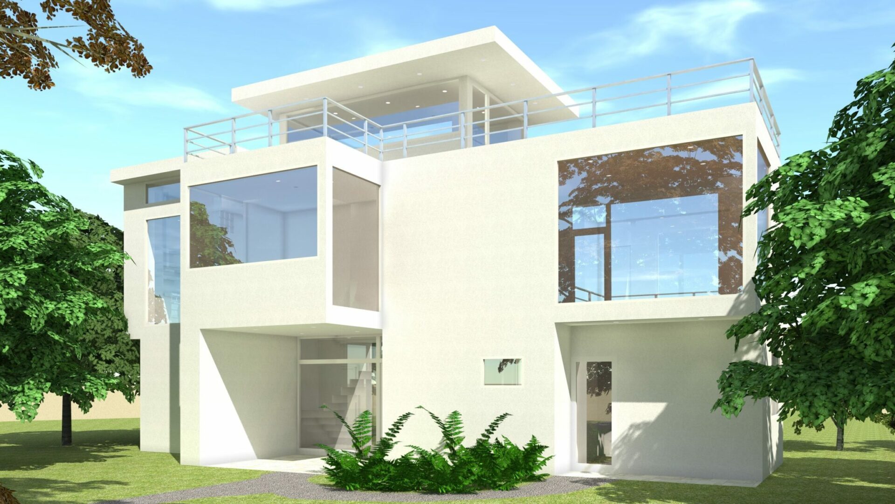
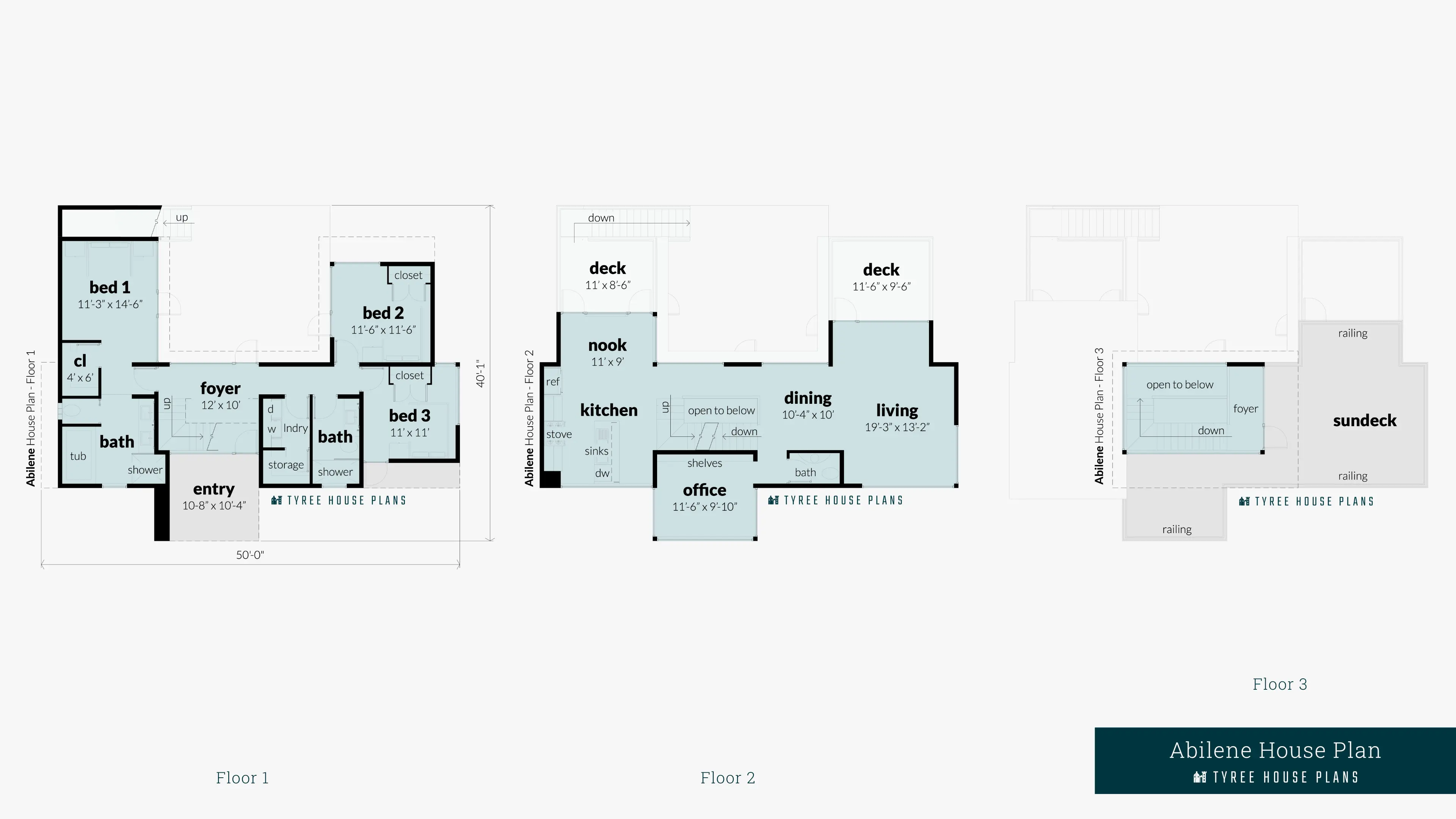
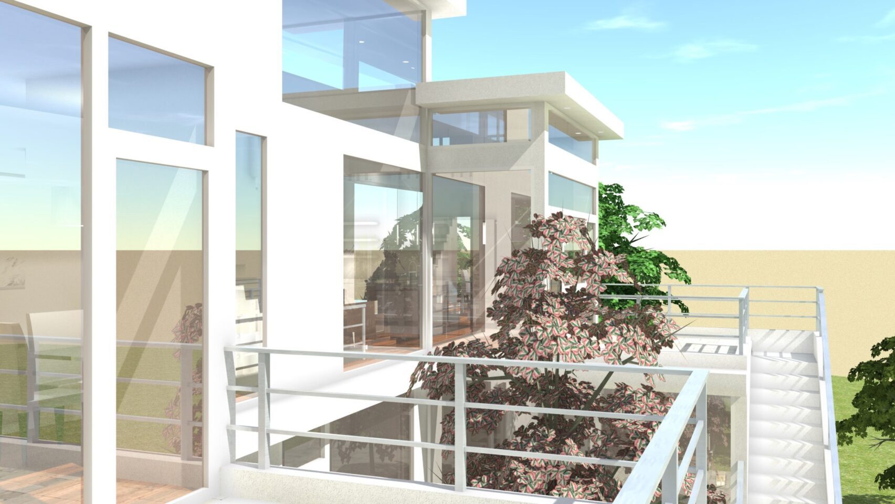
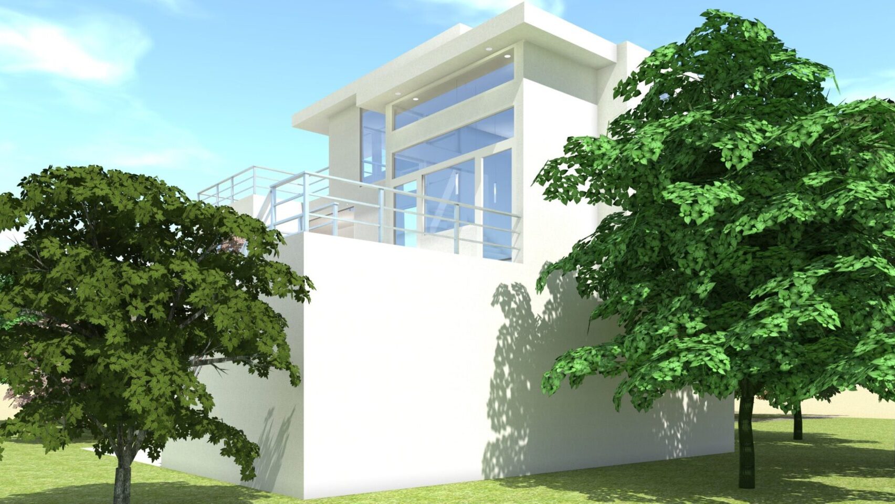
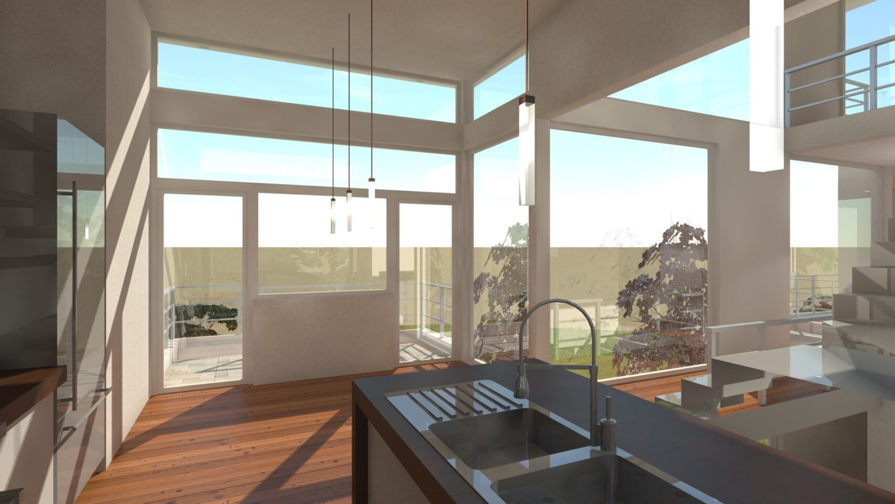
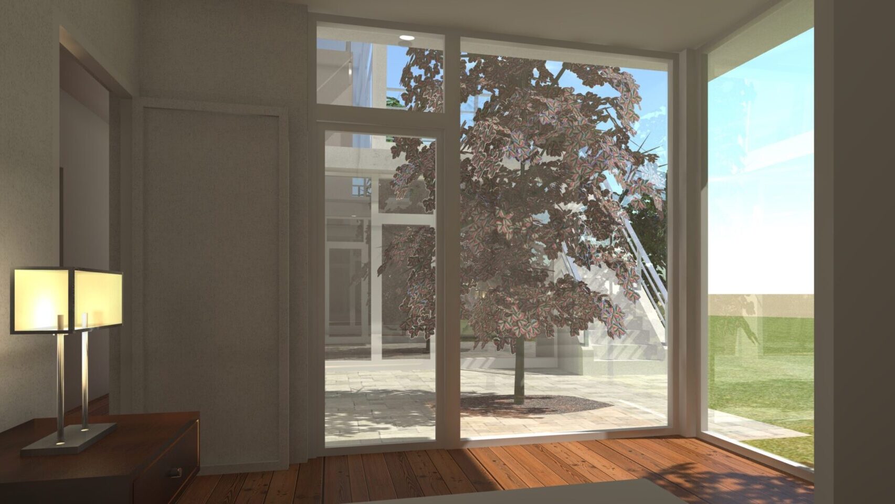
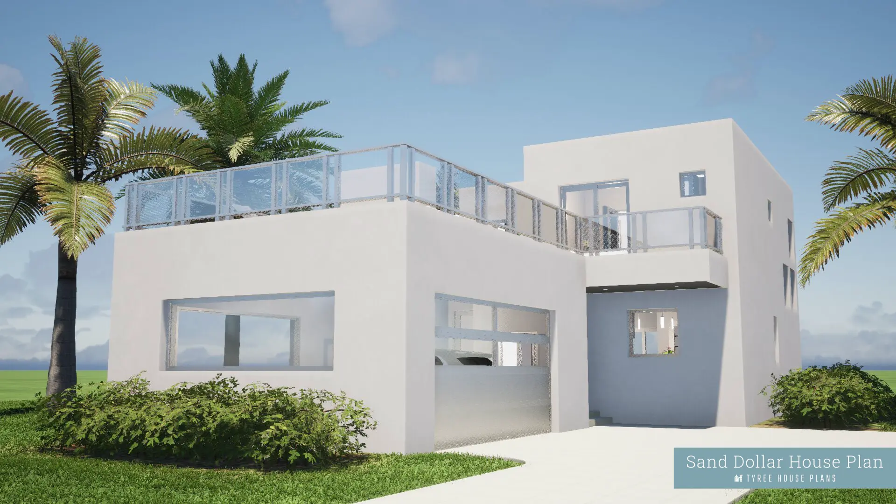

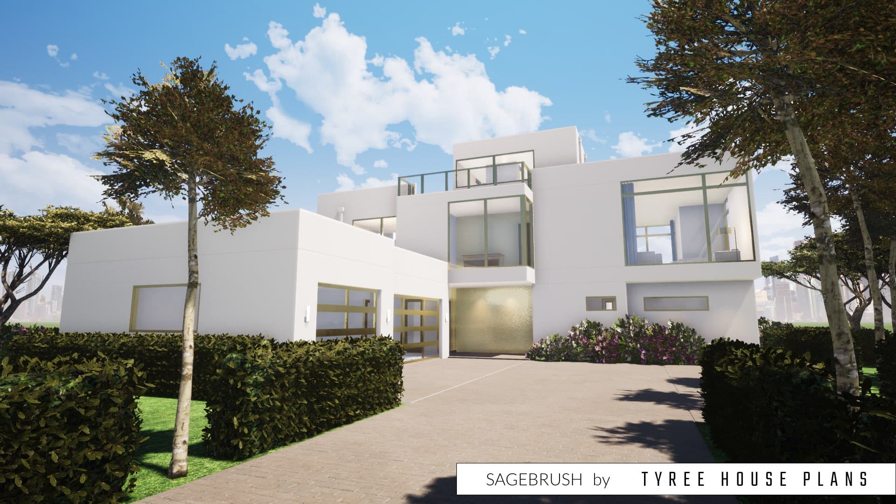
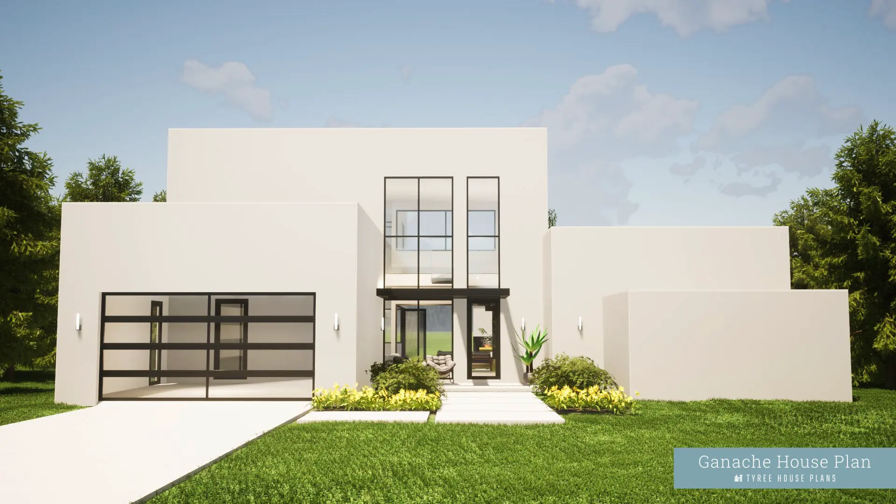
Reviews